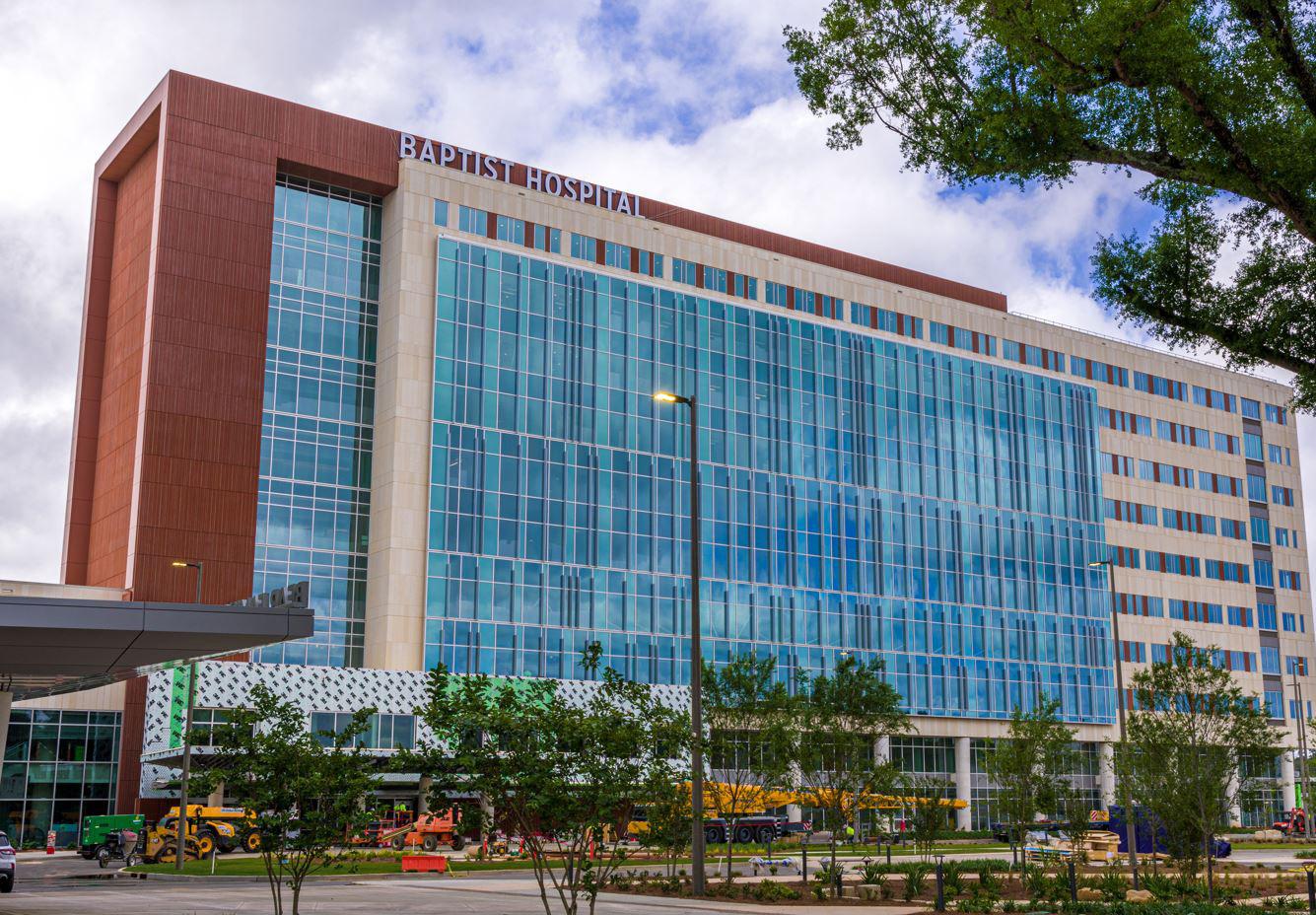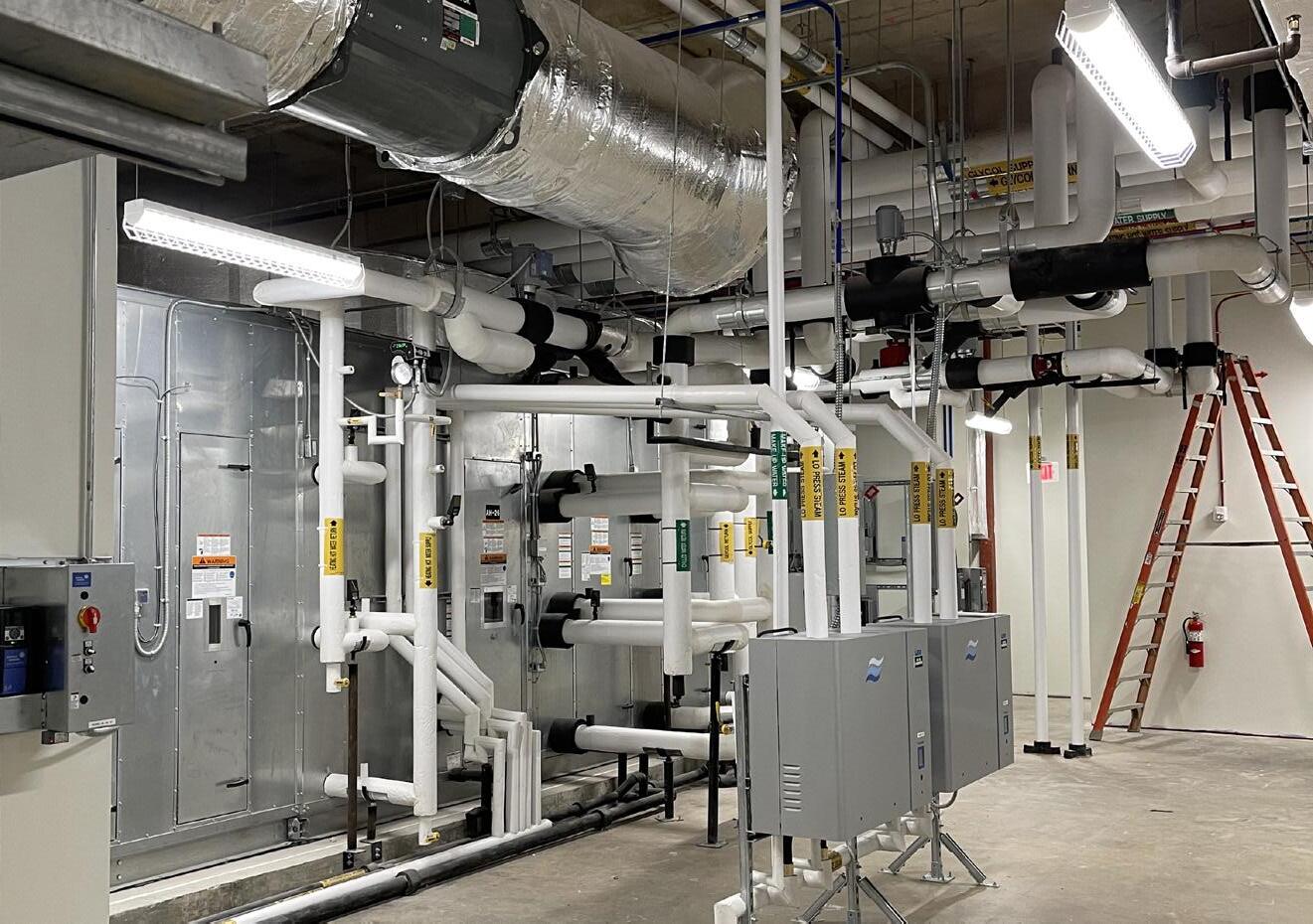
1 minute read
PROJECT UPDATES
Baptist Health Care New Main Campus
Pensacola, Florida
Our team successfully executed a major project involving the construction of a fully operational hospital campus. Boasting an impressive 264-bed capacity, this state-ofthe-art facility spans across approximately 602,000 square feet and is estimated to have incurred costs amounting to around $615 million.
Scan the QR Code to learn more about the new hospital!
The campus features a two-story Podium and an eight-story patient tower that houses various essential departments. Notably, it includes a Level II trauma center equipped with 61 examination rooms and three triage areas, as well as dedicated spaces for general medical and surgical procedures. Additionally, critical care units are available alongside a specialized mother-baby unit and an extensive surgery department comprising 25 procedure rooms.
Furthermore, the campus offers specialty cardiac care treatment facilities along with designated procedure rooms catering to this specific area of expertise. With its spacious layout allowing for future expansion opportunities, the hospital aims to provide exceptional healthcare services in line with industry standards.
This remarkable achievement was made possible through the collaboration between William R. Nash LLC., and Nash Plumbing and Mechanical LLC., operating under the joint venture Nash Mechanical LLC.
The official opening of this innovative hospital campus is scheduled for September- marking another significant milestone reached by Nash Mechanical LLC.’s team. Moreover,the completion of building construction has already garnered recognition from AHCA (Agency for Health Care Administration) as it passed their stringent assessments at 100%. This accolade serves as testament to the expertise employed throughout every phase of development undertaken by our team at William R. Nash!











