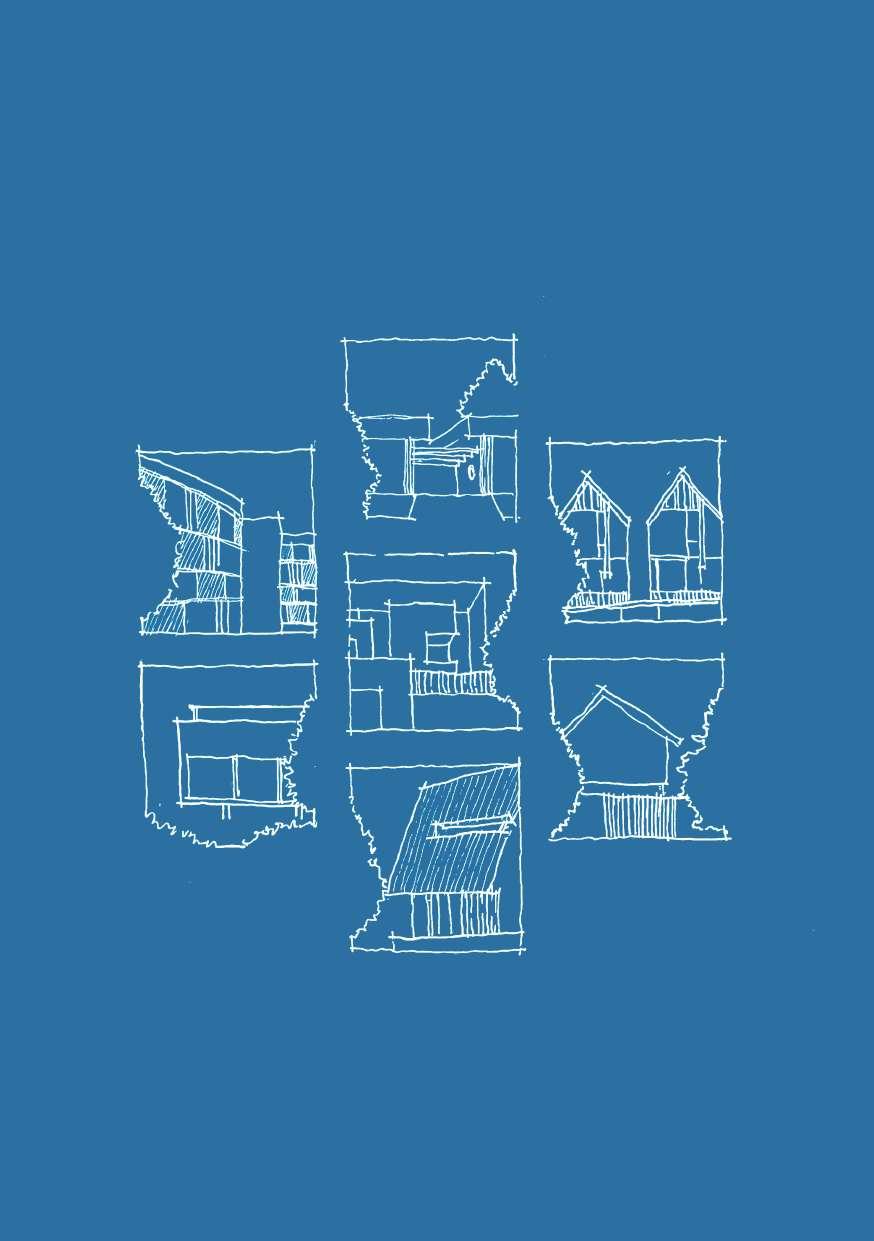

PORTFOLIO
William Oktovianus
Curated Works
Hi there! my name is William Oktovianus. I have two years of experience as a driven and detail-oriented architect, specializing in residential and a few commercial projects.
I am tend to engage with the practical considerations and cultural implications of making buildings and spaces, think about the people who will use the space and what they represent, how they are put together and their impact on the environment.
I am interested in architecture as an infrastructure for everyday life providing comfort, flexibility and character.
Professional Experience
04/2022 12/2023 Studio Arsitektropis Assistant Architect
• Developed 20 architectural design through all phases of work.
• Led and participated in 5 projects, with the average area of 400sqm.
• Performed on site fields surveys and wrote technical narratives to document process, design changes, and as-built documentation.
• Created and developed design challenges solutions that meet the needs of the clients.
• Provided technical oversight to 4 design architect in the process for more than 20 projects.
02/2021 05/2021 Studio Lawang Intern Architect
• Proposed alternative design option to 3 projects for presentation.
• Responsible over rendered images for visual and presentation purposes to communicate with clients.
• Created 3 site analysis data as a tool to create design solution specific to the location.
Competition
2021 Alps Wellness Retreat, SWITCH Entry.
2019 Impossible Architecture, UII 2nd Place.
2019 Bamboo Shelter, SKBBL Awards Runner Up.
2018 MINIATUR UNDIP Top 15 Design.
Education & Workshops
2023 Revit & Rhino 7, KLASS Academy
2021 Responsible cabin, Aaksen
2017-2021 Parahyangan Catholic University
Technical Skills
3D Model Sketchup, Revit, Rhino. (advanced to basic)*
2D Drawing Autocad.
Render Engine Lumion, V-ray, D5.
Visualization
Photoshop, Illustrator, InDesign.
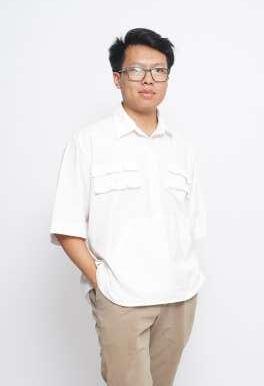
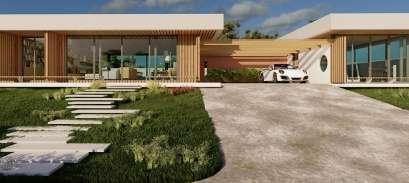
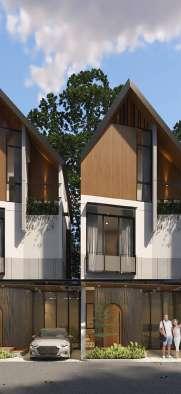
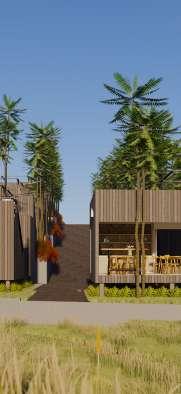
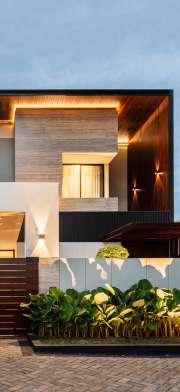

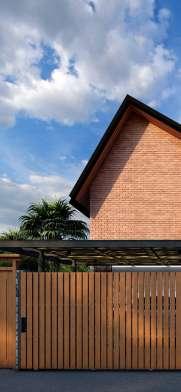
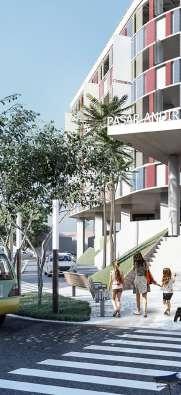
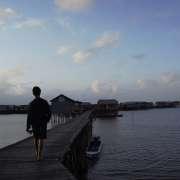
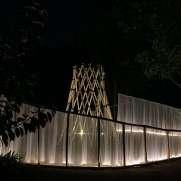
TERRA URBANA
VILLA TANA TABANAN
ANDIR MODERN MARKET
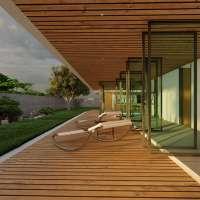
JA VILLA
Initial Design - Design Development
Private Residential | 2022
Principal Architect : Ren Katili M.Eng
Area : 300m2
Location : Bintaro, Indonesia
Situated in a private plot of land, this building is set on the most elevated part of the property to create visual amplitude from neighboring family property. This way we could freely expose the opening to every side of the building.
The social and private areas were divided into two building masses. The connection between these areas is made through a circulation area, which also functions as a carport.
The social and private areas were divided into two parallel cores with the same width each but are disposed and unaligned. The connection between these areas is made through a circulation area, which also functions as the entry hall.
The common area located close to the main access, consists of an integrated living room with dinning area, kitchen, and living area. These spaces open up towards a continuous terrace, which provides the best view and is protected from the afternoon sun.
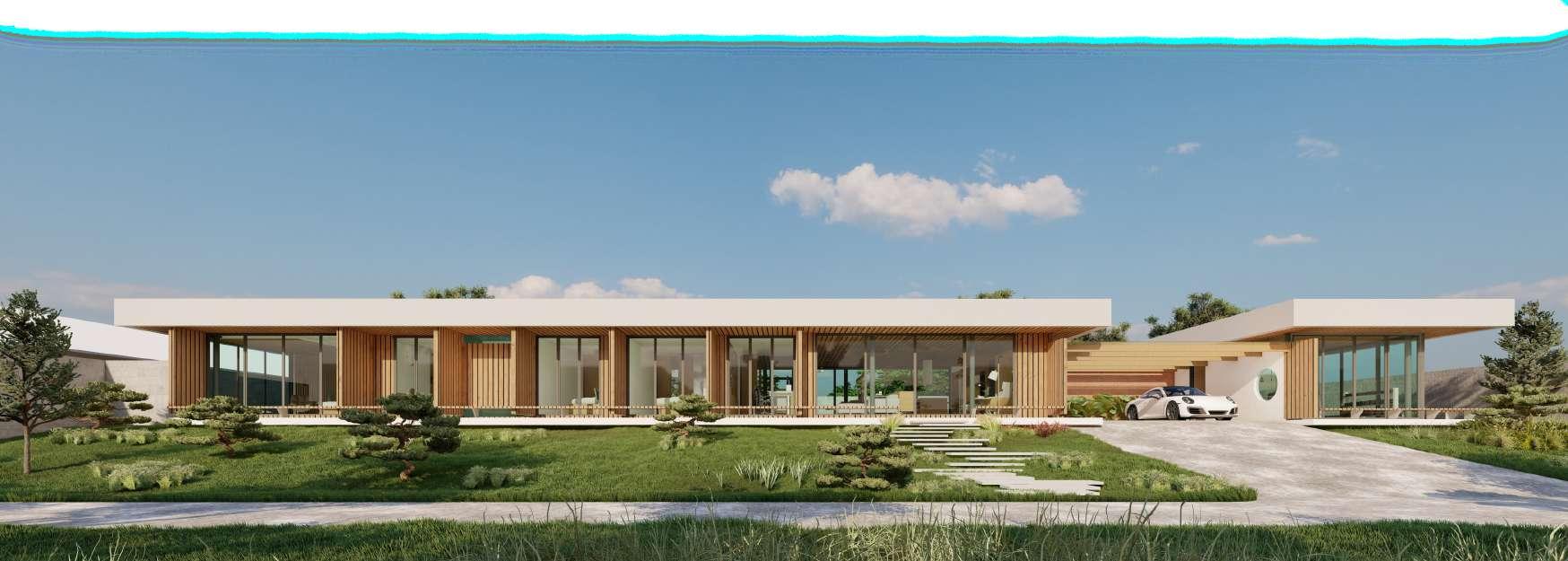
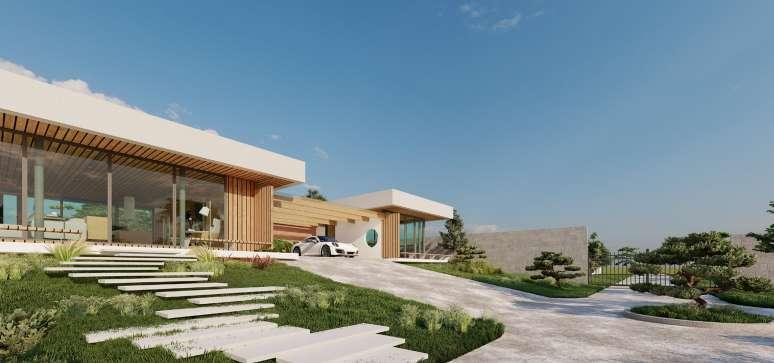
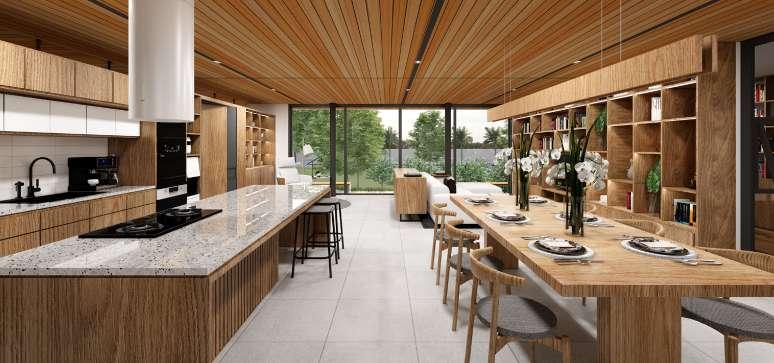
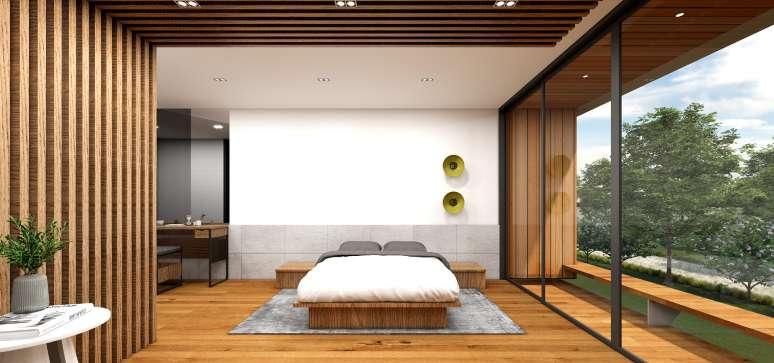
Enclosures :
1. site access
2. common area.
3. study.
4. bedroom.
5. bathroom.
6. master bedroom.
7. carport.
8. gym.
9. service area.
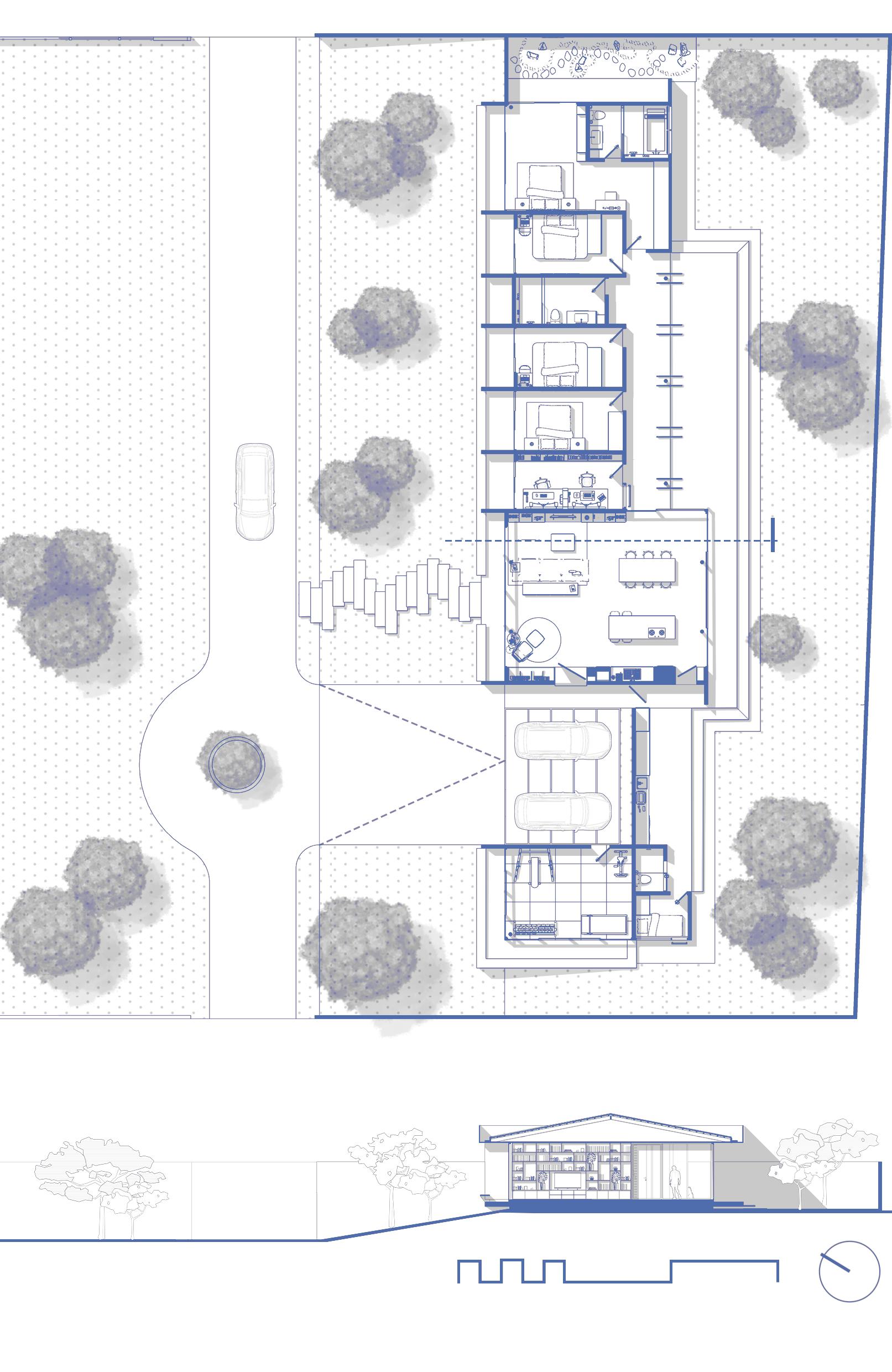
Surrounded by glass, this floating box seems to welcome anyone and anything that comes before your eyes.
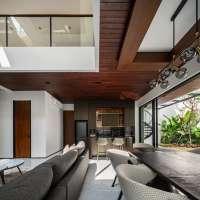
RR RESIDENCE
Develop Design - Construction
Private Residential | 2021
Principal Architect : Ren Katili M.Eng
Area : 325 m2
Location : Jakarta, Indonesia
A couple and their two children live at RR Residence, which is situated in a fairly crowded area of Jakarta.
“Stacking” is a strategy to address privacy and climatic concerns in Jakarta.
The fundamental shape of the house is created by stacking and moving boxes. In addition to generating a certain spatial dynamic, the stacking illustrates the zoning hierarchy. The boxes that have been rearranged to aid in obscuring the boundary between the interior and outdoor spaces.
A path on the right side of the house leads to the front entrance, which is where one enters. There is a sizable terrace at the entry with some green space. Located to absorb afternoon heat to the west, the left side of the ground floor serves as a service area without obstructing more private sections upstairs. These more private spaces have sliding glass doors that fully open to the garden and terrace, giving the impression that the interior and outdoor spaces are one and the same.
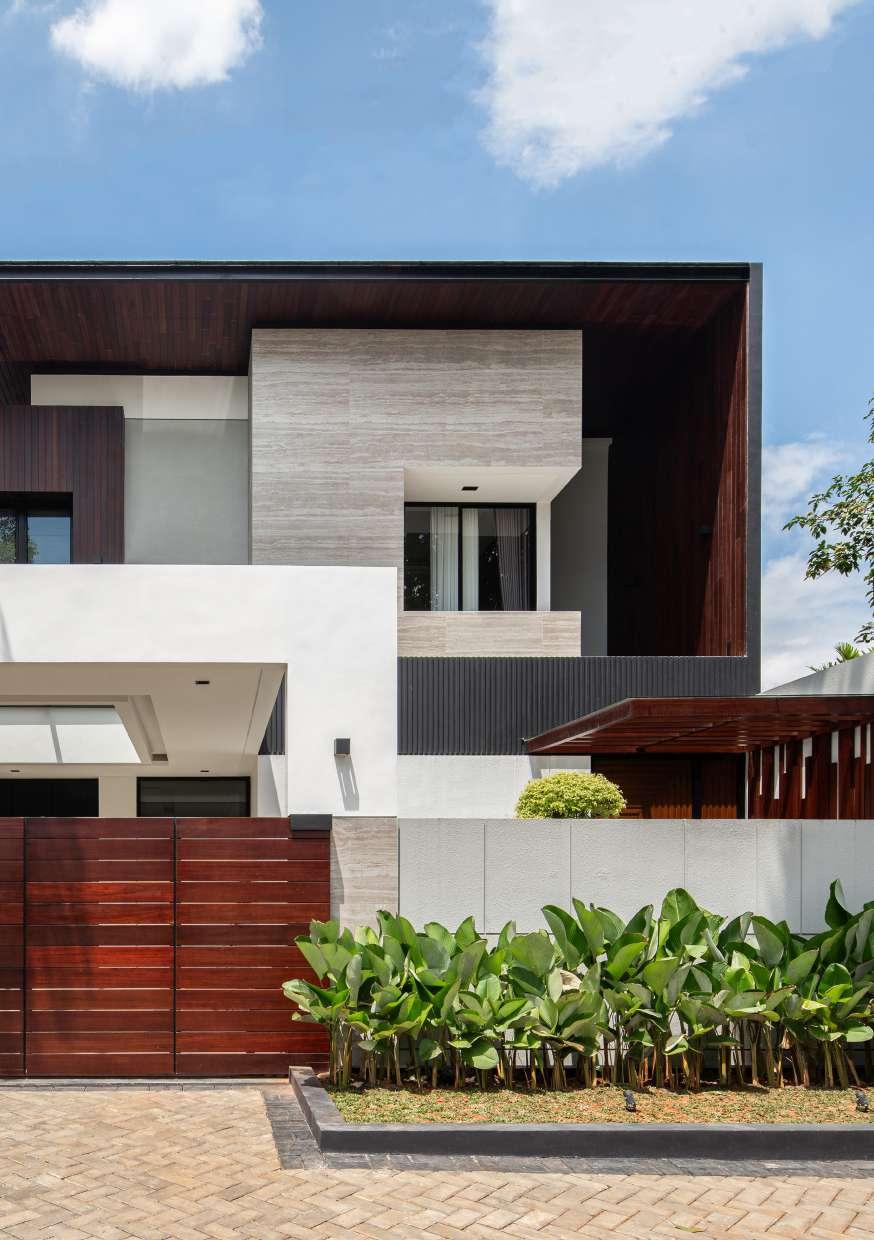
Enclosures :
1. main entrance.
2. carport.
3. garage.
4. service area.
5. guest bedroom.
6. common area.
7. bedroom.
8. master bedroom.
9. game room.
10. backyard.
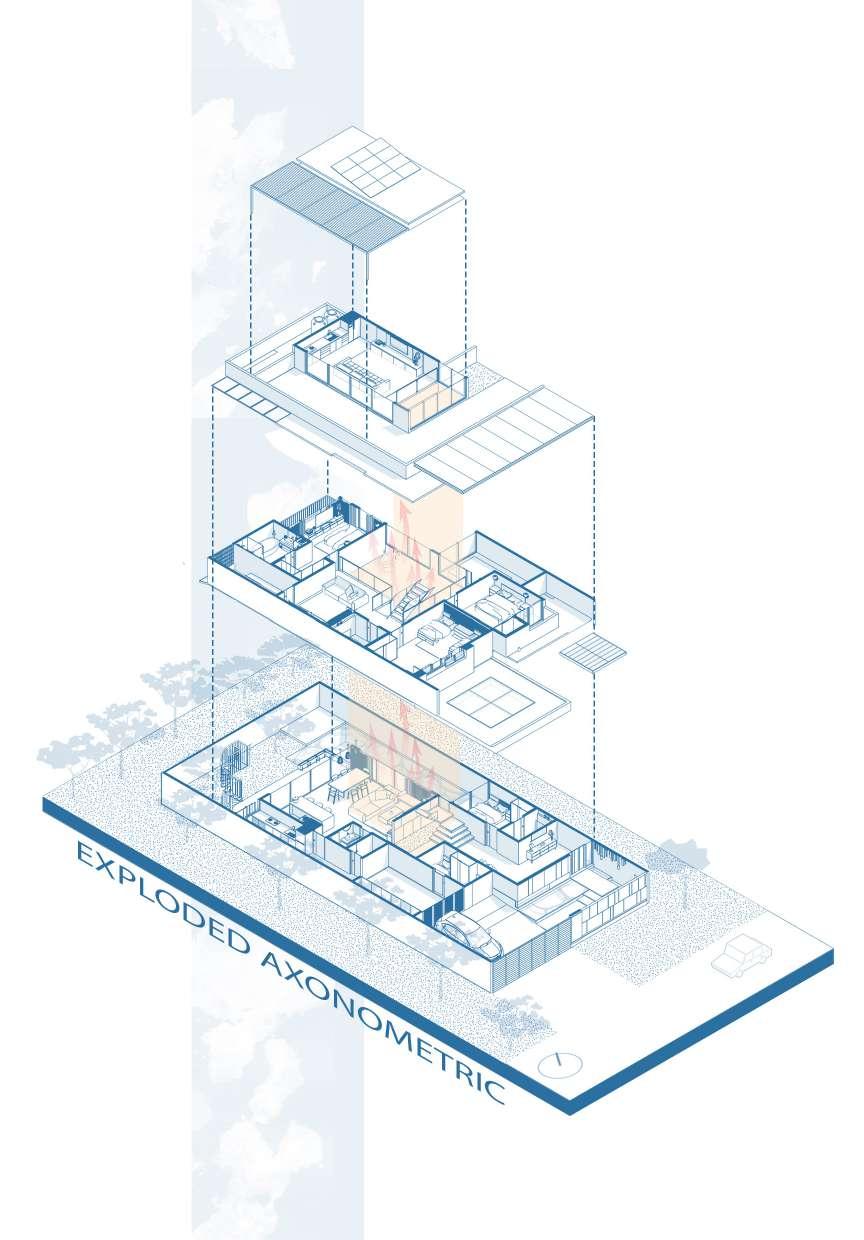
03rd FLOOR
function as leuisure area for the family this space were design with glass envelope to capture the beautiful skylines of Jakarta.
02nd FLOOR
the main vertical circulation located in the middle of the building providing grand space and allows natural light to enter
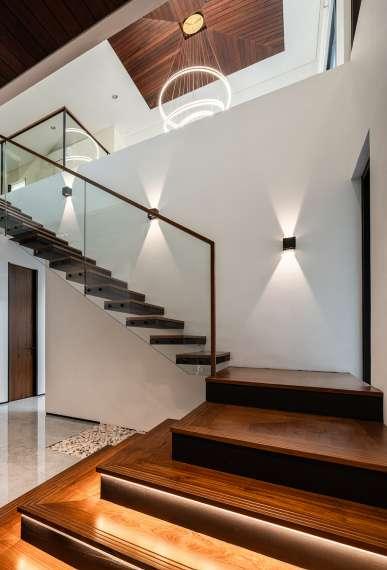
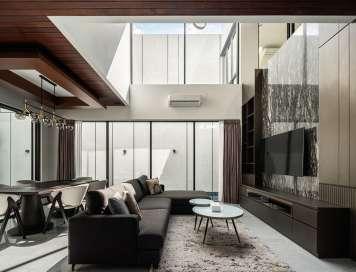
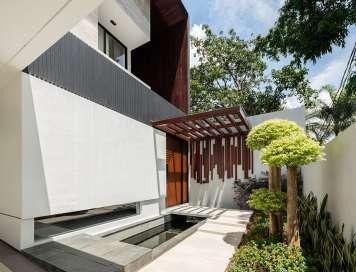
01ST FLOOR
service area located west used as sun barrier for the common area of the building
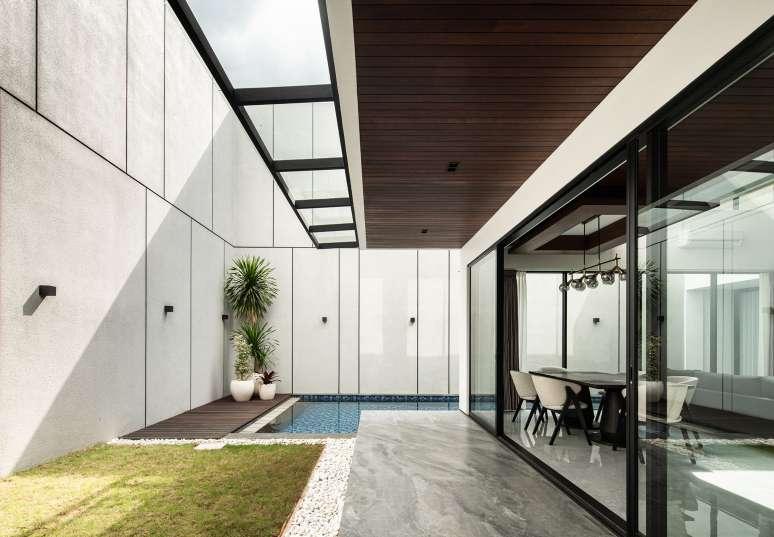
Staircase
Entrance
Backyard
Photos : Fietter
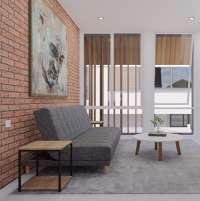
RZ RESIDENCE
Initial Design - Construction
Private Residential | 2022
Principal Architect : Albertus Prawata,S.T.,M.Arch.
Area : 270 m2
Location : Jakarta, Indonesia
The project’s design process began with considerations of privacy. With the use of wooden lattice and roof design, it translated into a visually contained facade design that was not completely huge. The lattice was made to allow the user to look from inside the house to the outside while concealing room functions and preventing views from the outside in order to protect the user’s privacy.
The layout of the house was planned with feng shui in mind. The position of the kitchen, the orientation of the bed, and the orientation of the bathroom are the result of careful space planning tailored to the owner.
The play building’s roof may provide the interior of the structure a dynamic vibe and an intriguing spatial experience. Every room had a large aperture that allowed the user to experience the outdoors while yet having the comforts of home.
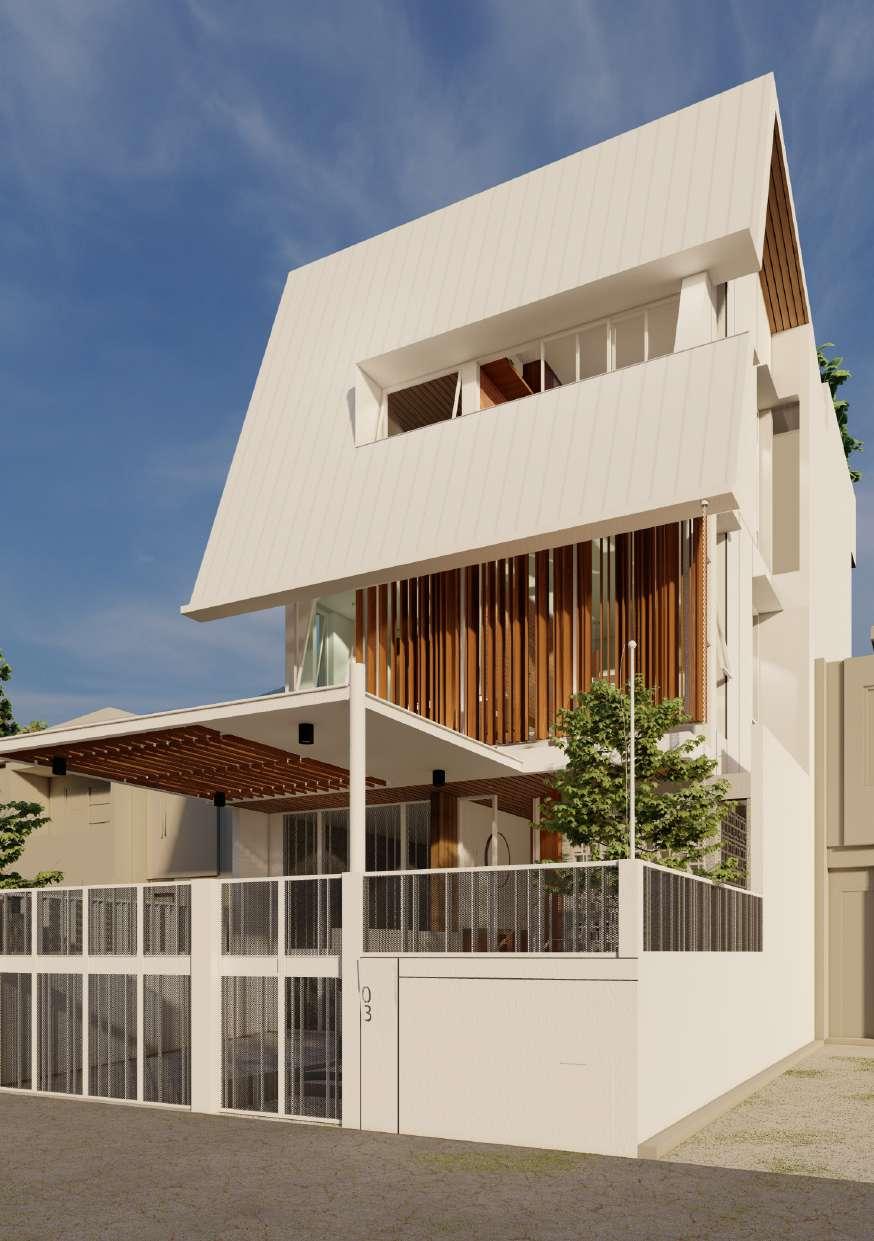
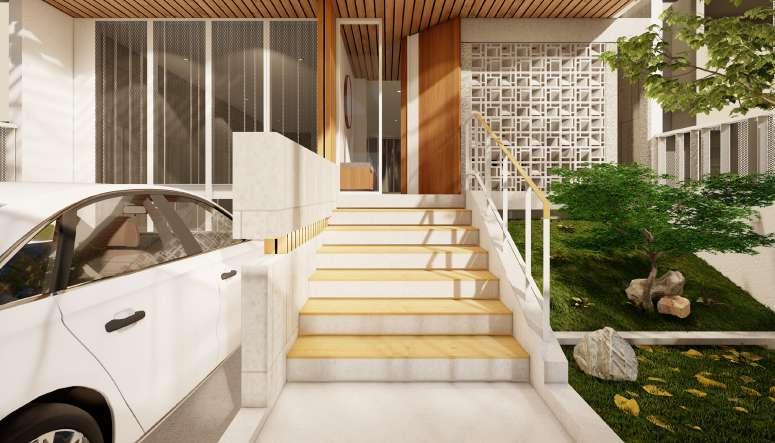
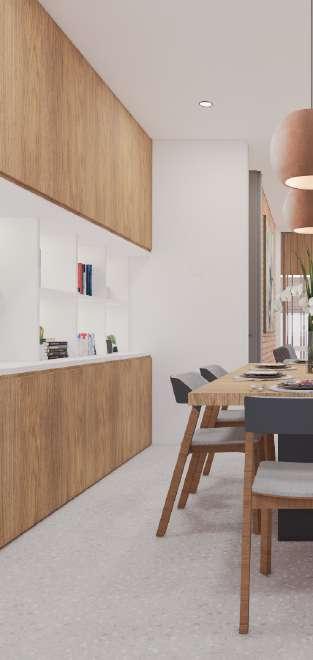
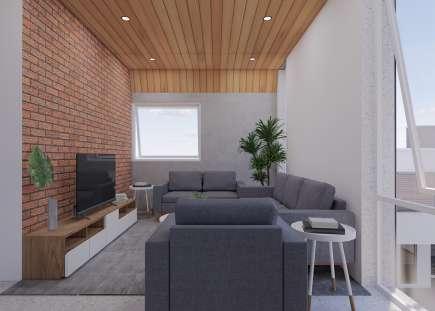
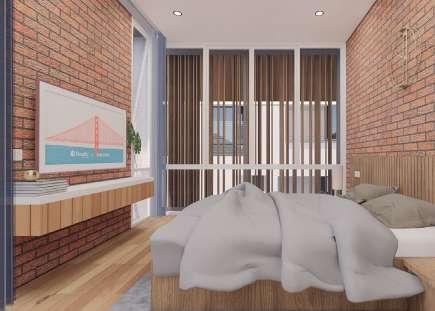
1. I steel bar, 150x75. fin. powder coating white.
2. aluminum frame 40x40 fin. powder coating white.
3. wood sunshade, walnut brown 14x75x3050.
4. brickwall t=15cm. fin. concrete wash paint.
5. metal plate t=5mm. fin. powder coating white.
6. wpc ceiling dark teak, 120x10x2900.
7. roof rafter frame wf steel 150.
8. galvalume standing seam, 1050mm, off white colour
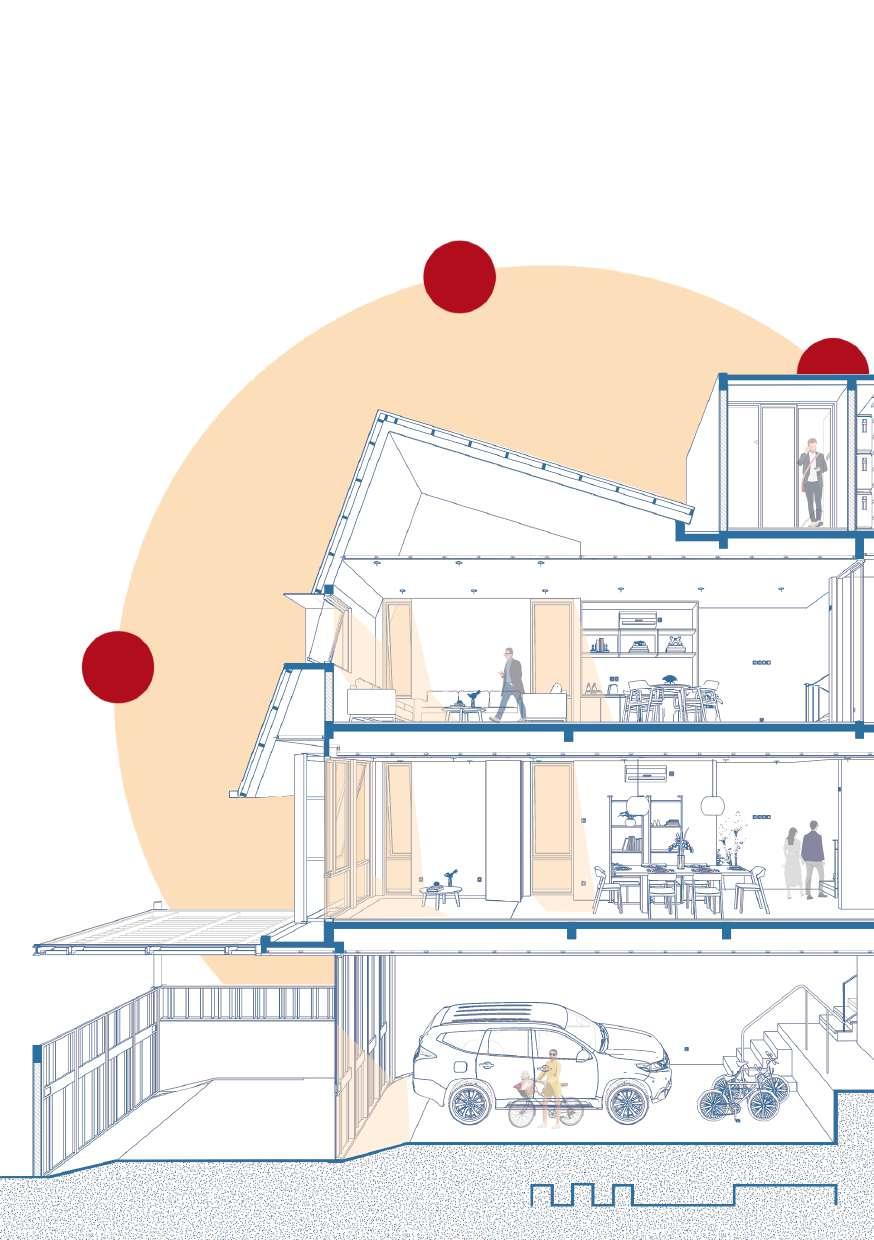
The building were design with opeing in every room to maximise natural light and ventilation while maintaining privacy which is the main concern of this project.
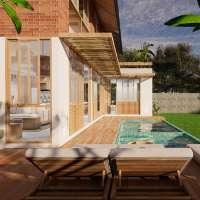
RM VILLA
Initial Design - Construction
Private Residential | 2022
Principal Architect : Ren Katili M.Eng
Area : 300m2
Location : Bali Indonesia
RM Villa is a tropical contemporary family villa in Tabanan, Bali. The owner uses this villa for getaways and time away from their regular schedule. This villa has a large green space area built into either side of the structure. The main feature of this property is an outside space intended for expansion in the future.
Because of the building’s orientation, natural light and fresh air are able to enter through transparent sliding
doors that connect the inside and outside of the structure.
Next, the building’s façade and some of its interior were finished with locally sourced red bricks, teakwood, andesite stone, and river stone. In order to save money, the main structure was built using concrete in a modular fashion. This combination of materials was intended to accentuate the villa’s modern, tropical appearance.
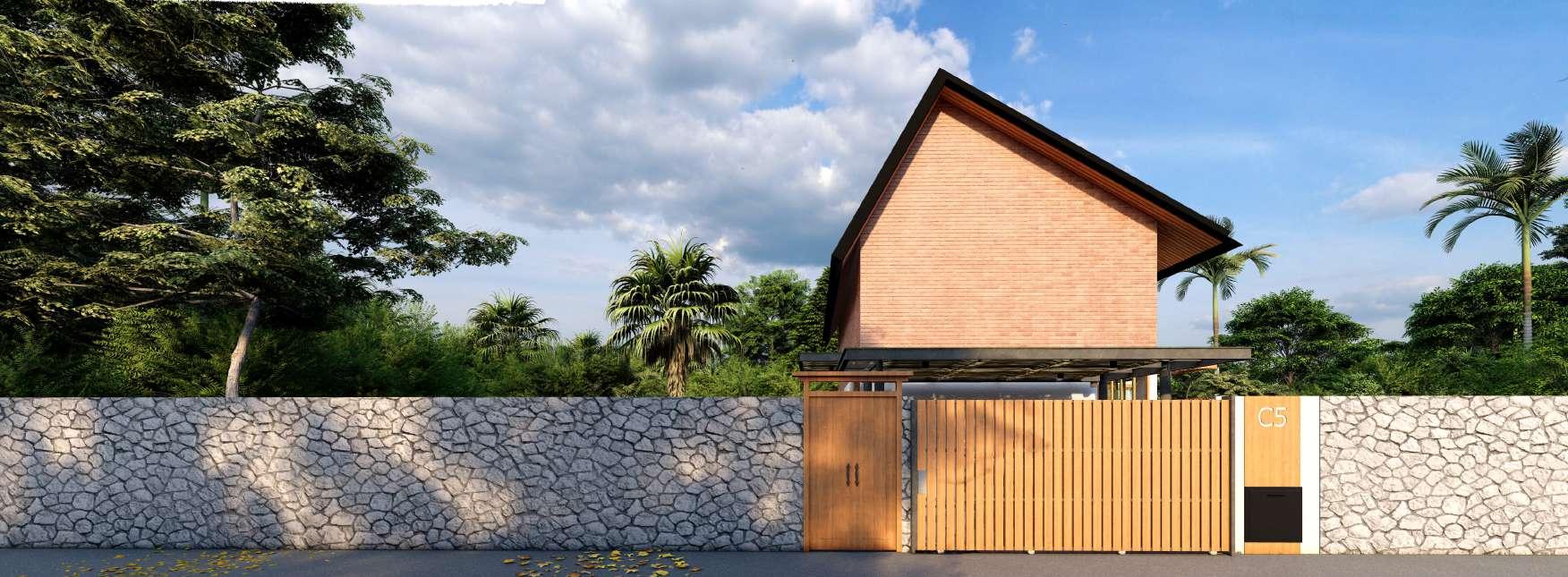
The building located at the far end of the site to generates larger green space for future development.
The building’s northfacing orientation aims to harness natural light and ventilation to foster an inside outside connection.
In order to protect the building from intense heat and heavy rain, a simple massing design was employed.
ROOF
The tall ceiling was intended to act as a screen to keep out hot air during the day. while employing a skylight in a specific location.
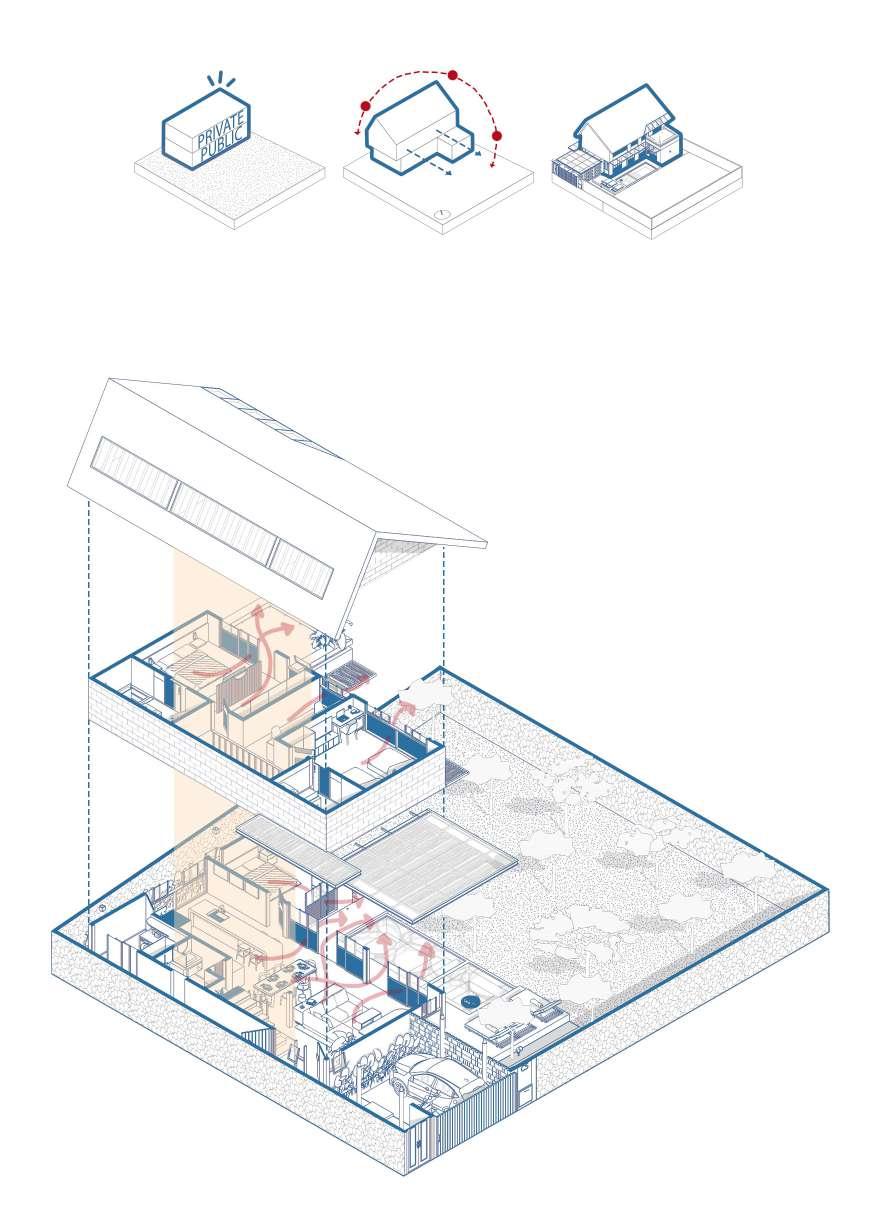
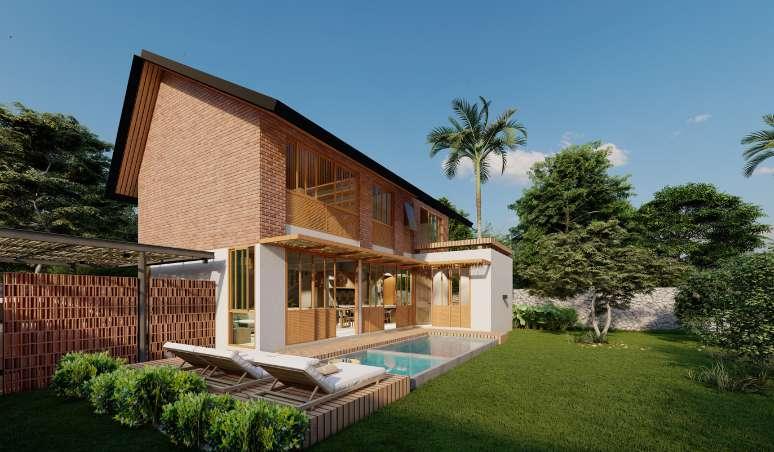
02nd FLOOR
Designed to capture natural light and provide privacy from the main thoroughfare, the openings were angled eastward.
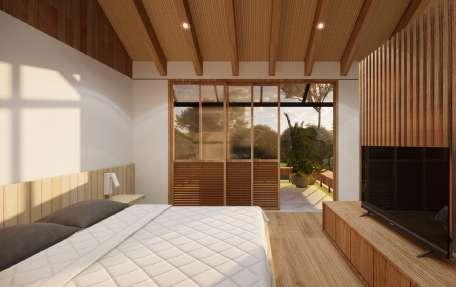
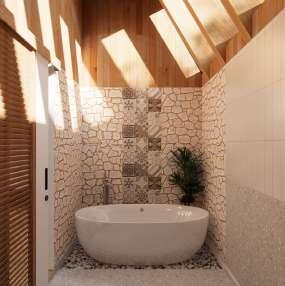
01ST FLOOR
The owner intended for the common room to seem like a sociable space, so they designed it with minimum partitions and large openings to bring outside feeling inside.

Master Bathroom
Master Bedroom
Side Garden
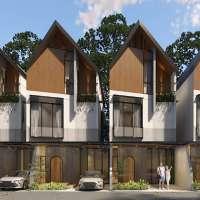
TERRA URBANA TOWNHOUSE
Initial Design - Construction
Private Residential | 2021
Principal Architect : Ren Katili M.Eng
Area : 1080 m2
Location : Jakarta, Indonesia
Terra urbana is a 12 home complex located in south Jakarta. Within the town, this sector has excellent connections. The project aims to be an appealing alternative home for young families from a real estate perspective.
The units were oriented to the east and west of the site makes room for central entry to each residence. There were two kinds of homes designed. Both have three habitable levels, one facing the main road and the other inward. There
is a service and multipurpose room on the ground floor. The first level houses the social areas, while the third level houses the bedrooms.
Two factors were taken into account to manage privacy.
The first was to turn the front facade so that the views could be extended. The second included employing vertical threads to support vegetation, which is how creeper plants are supposed to grow.

Separated the solid and void areas for mass development, allowing natural light and air to flow through.
Program modifications take into account site constraints while preserving building orientation and privacy.
Keeping the triangular shape to symbolize “home” and give the structure a distinctive slanted facade.
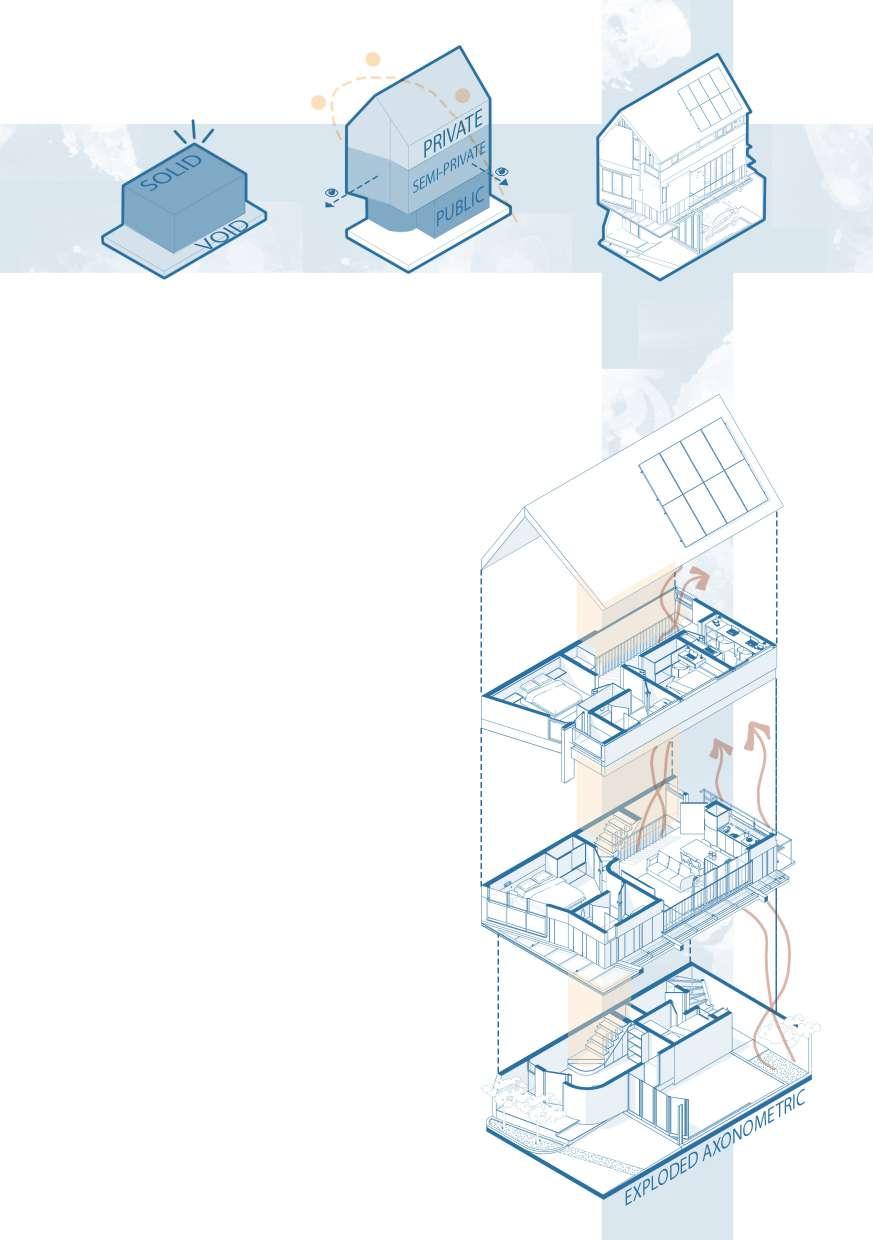
Enclosures :
1. carport.
2. terrace.
3. multipurpose area.
4. foyer.
5. maid’s quarter.
6. false balcony.
7. master bedroom.
8. common area.
9. bedroom 01.
10. bedroom 02. 11. study room. 12. solar panel.
All of the space had to be open on one side due to the difficulty of integrating all the programmatic requirements on a small urban lot; this design decision allowed natural light and ventilation to enter.
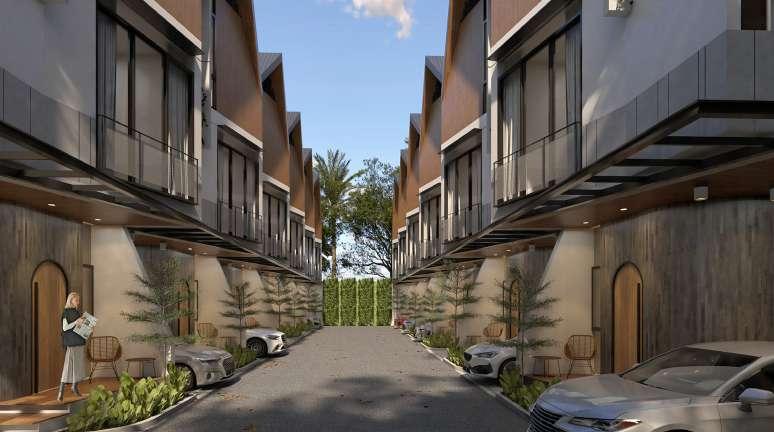
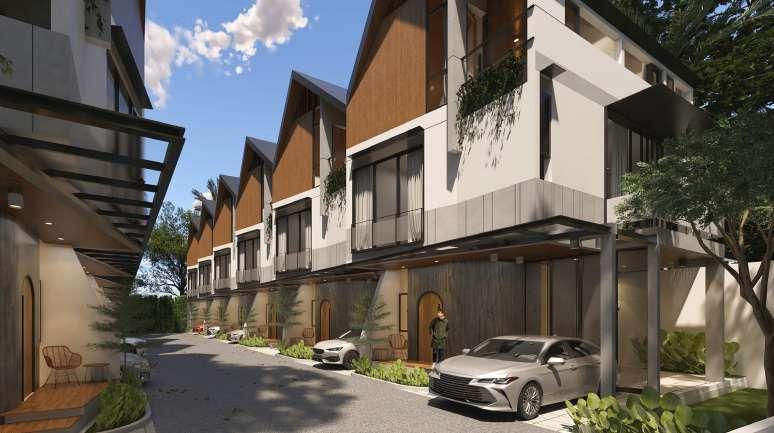
Exterior View
Exterior View
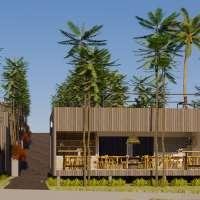
VILLA TANA TABANAN
Initial Design - Techincal Design
Hospitality | 2022
Principal Architect : Ren Katili M.Eng
Area : 2800m2
Location : Bali, Indonesia
This cottage blends perfectly with its surroundings. The setting is set for subtle yet striking architecture. This bungalow house is made out of modular rooms that can be changed to fit different types of bungalows. Structures like walls, pillars, and windows are visually intertwined with shrubs, trees, to create a singular, unforgettable experience. Materials are selected in a way that will intensify this immersion. Panels made of concrete take center stage and clearly define the volumes. Wood is used to cover interior surfaces.
Trees become the conceptual focal points by utilizing their passive cooling qualities, and their branches and leaves allow light to seep into the areas below. The bedrooms and living area are facing the pool and sun decks, which offer views of the verdant rice paddies outside. Sufficient space for solar panels and a roomy area for activities beneath the stars are provided by the roof.
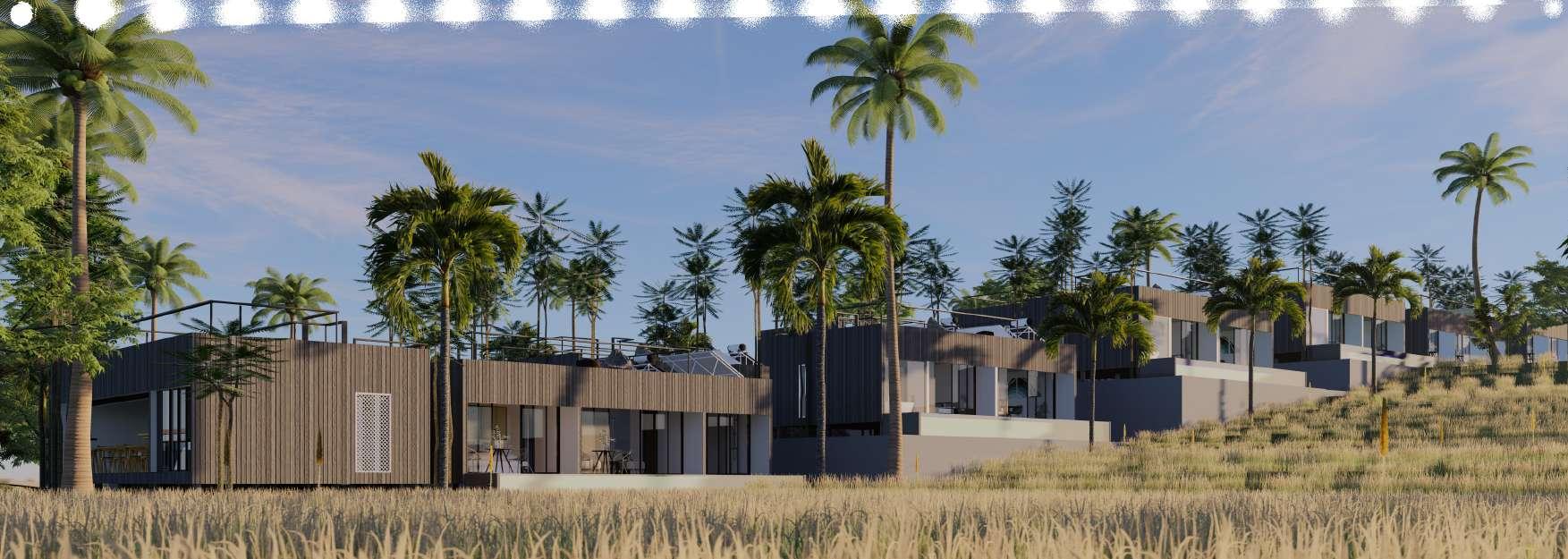
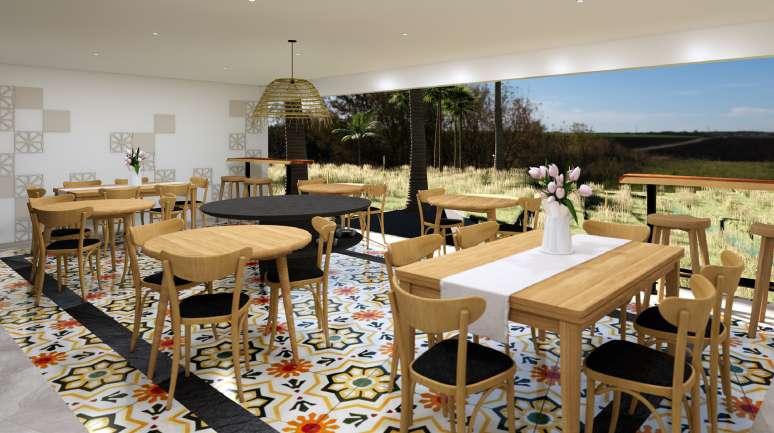
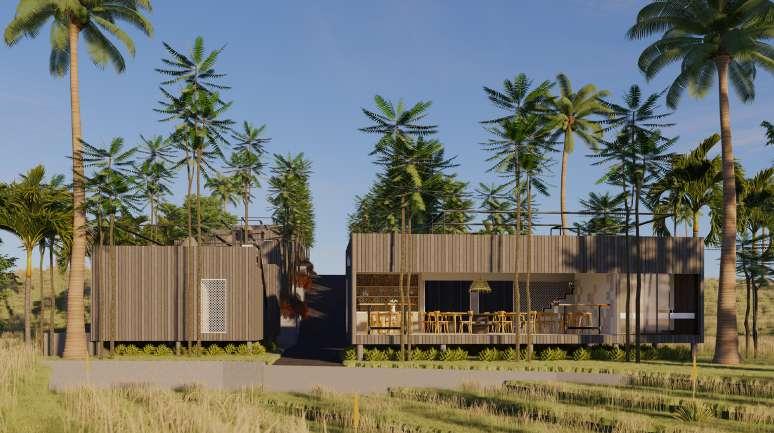
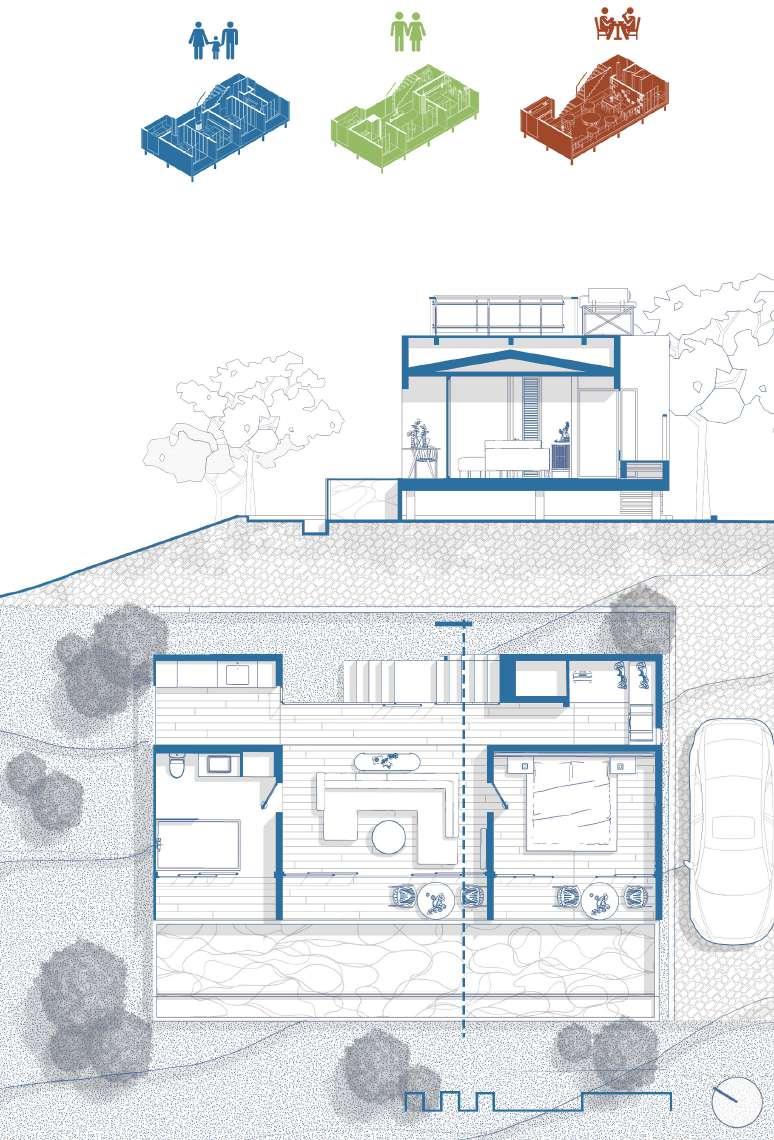
Enclosures : 1.
3. Pantry.
4.
5. Bathroom.
6. Common Area.
7. Bedroom.
8. Plunge Pool.
9. Rooftop.
FAMILY COTTAGE two bedroom, one living room, and a sharing bathroom
Carport. 2. Terrace.
Laundry & Storage.
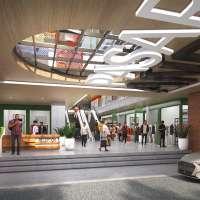
Andir Modern Market
Design Development
Modern Market | 2021
Principal Architect : Ren Katili M.Eng
Area : 9120 m2
Location : Bandung, Indonesia
The goal of this initiative is to revive the wet market area, where vendors set up shop on the sidewalk, resulting in traffic bottlenecks and interrupting nearby activities. The market also offers a series of public attractions, with a focus on social responsibility and inclusion.
To improve the functionality of the pedestrian path, we devised a solution that includes
a wet market area inside the building without compromising the amount of shop space that is already available.
As a wayfinding tool, commercial spaces are created with distinct colors on each floor. In addition, the central location of the building’s vertical circulation entry is intended to maximize natural light & ventilation within the structure.
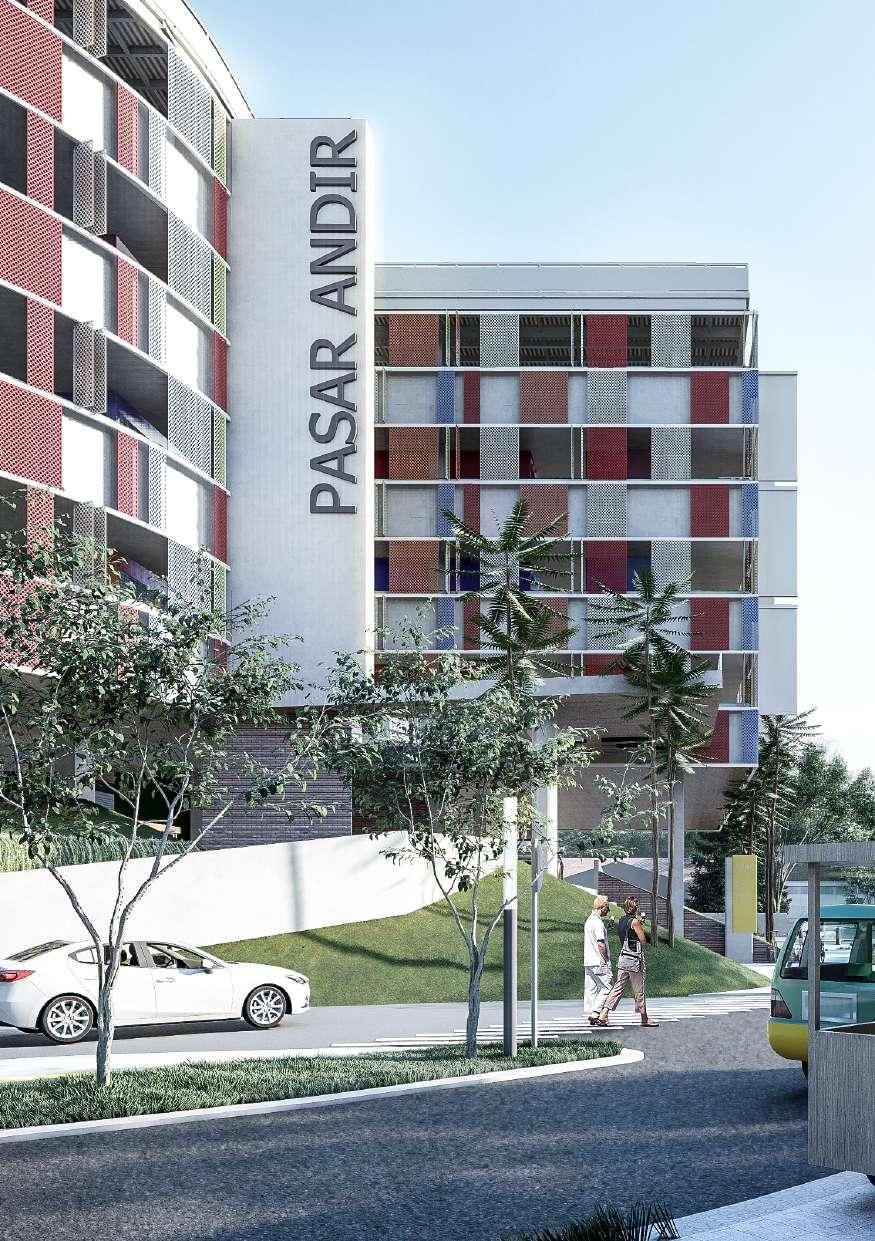

Maximize the area that can be built upon and leave setbacks for circulation and plants on all sides.
The building then cut in half to centralized vertical circulation and allow natural light to enter.
The building’s facade was then used to imitate clothing as strong market character and act as a sun shield.
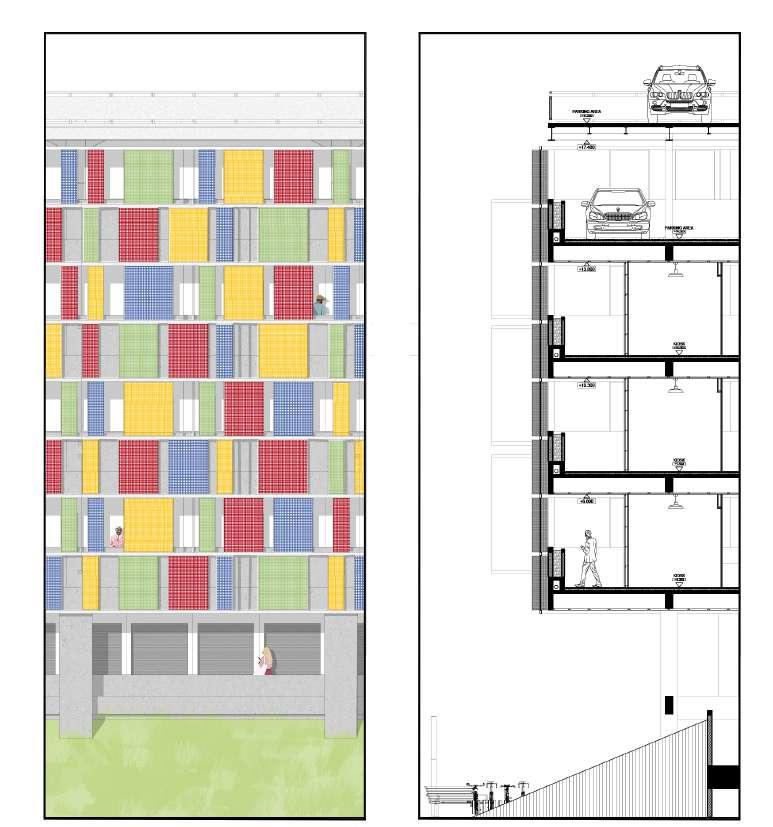
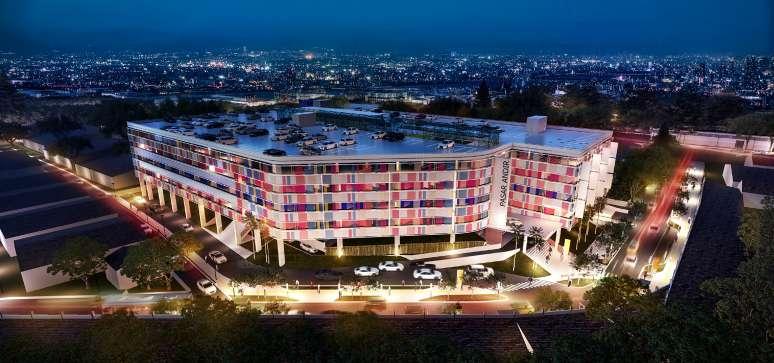
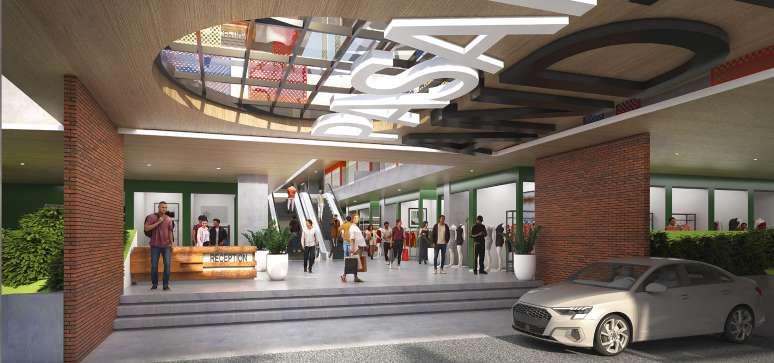

Exterior View
Drop-Off
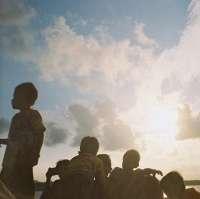
Indonesian Vernacular Expedition
Research & Documentation
Vernacular Architecture | 2018-2020
Team : Arsitektur Hijau
Location : Kotabaru, Indonesia
NTT, Indonesia
Expedition is one of the programs carried out by Arsitektur Hijau every year, the aim is to document the variety of vernacular architecture in the archipelago.
I myself had the opportunity to visit two locations of vernacular villages in Indonesia, namely in South Kalimantan and East Nusa Tenggara.
Both have very different and unique architectural properties because the contexts and cultural background of this village are also very different.
Rampa Kapis is a fishing village whose architecture stands above the water to facilitate the profession of its people.
Kampung Rendu, has stages in house construction that indicate the level of maturity and wealth of the community.
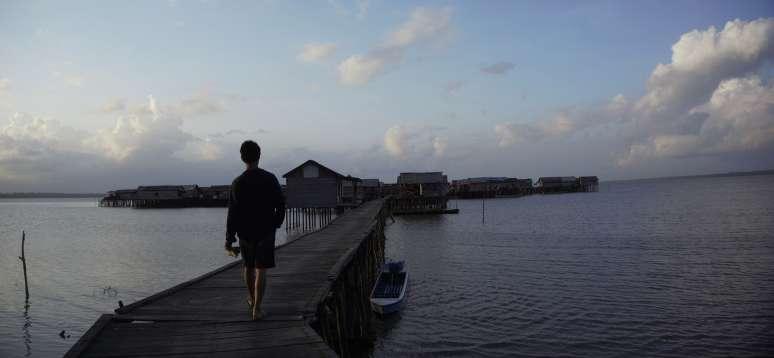
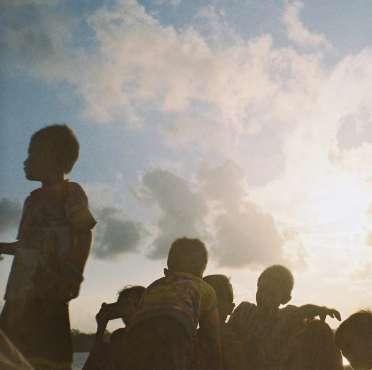
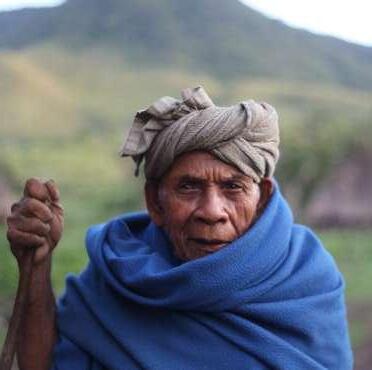
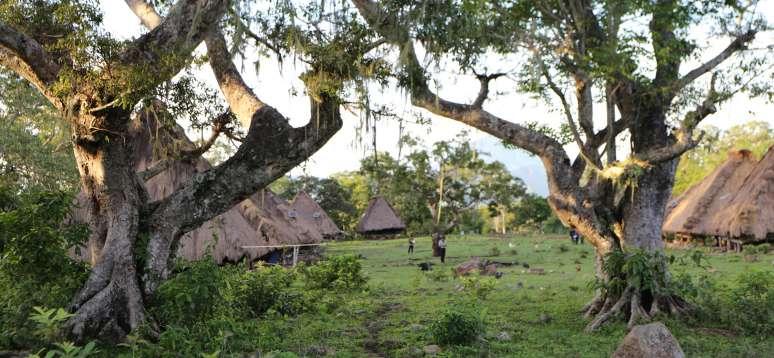
Rampa Kapis
Rampa Kapis Rendu Rendu
Axonometric Drawing
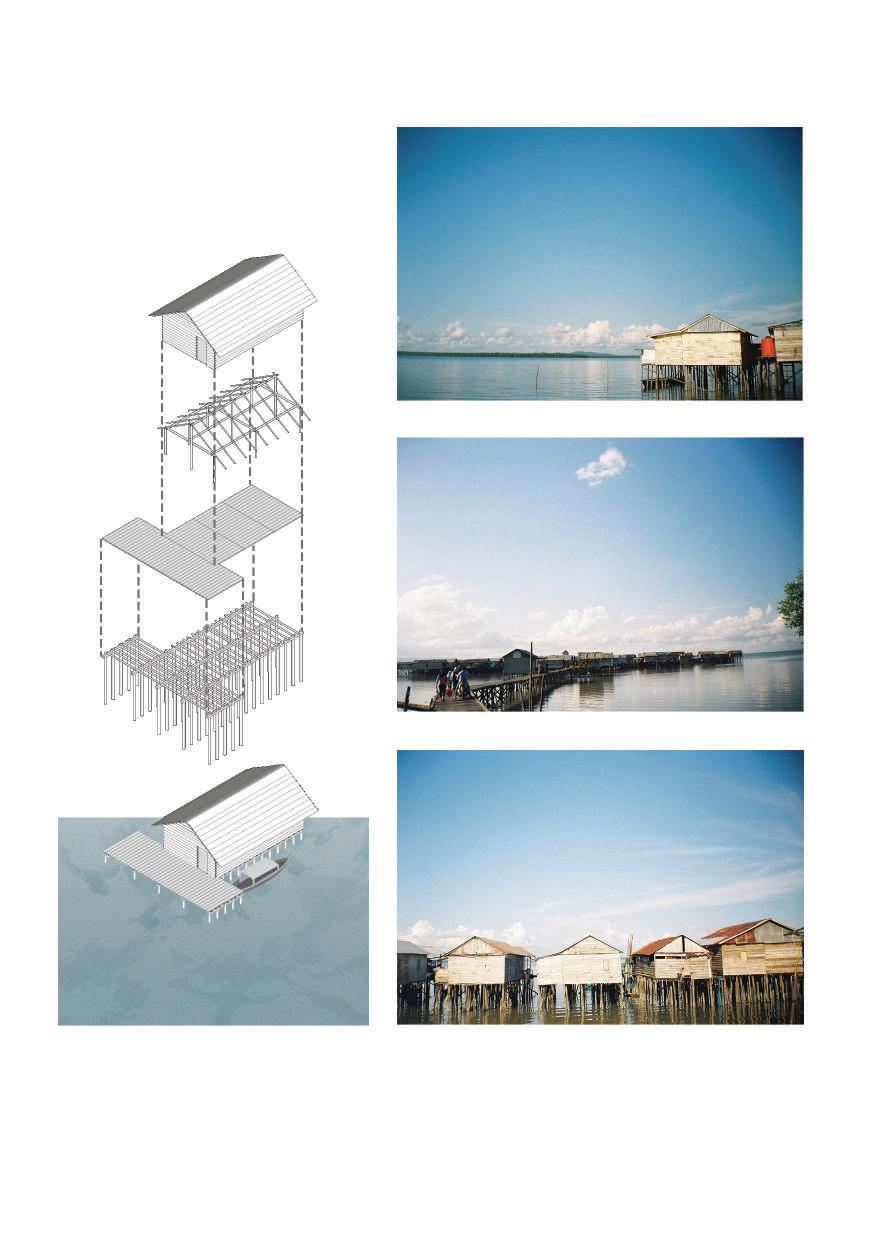
Axonometric Drawing
Because it was more convenient for the residents to have their fishing boats near to their homes and to access the sea, this fishing village was constructed above the water’s surface.
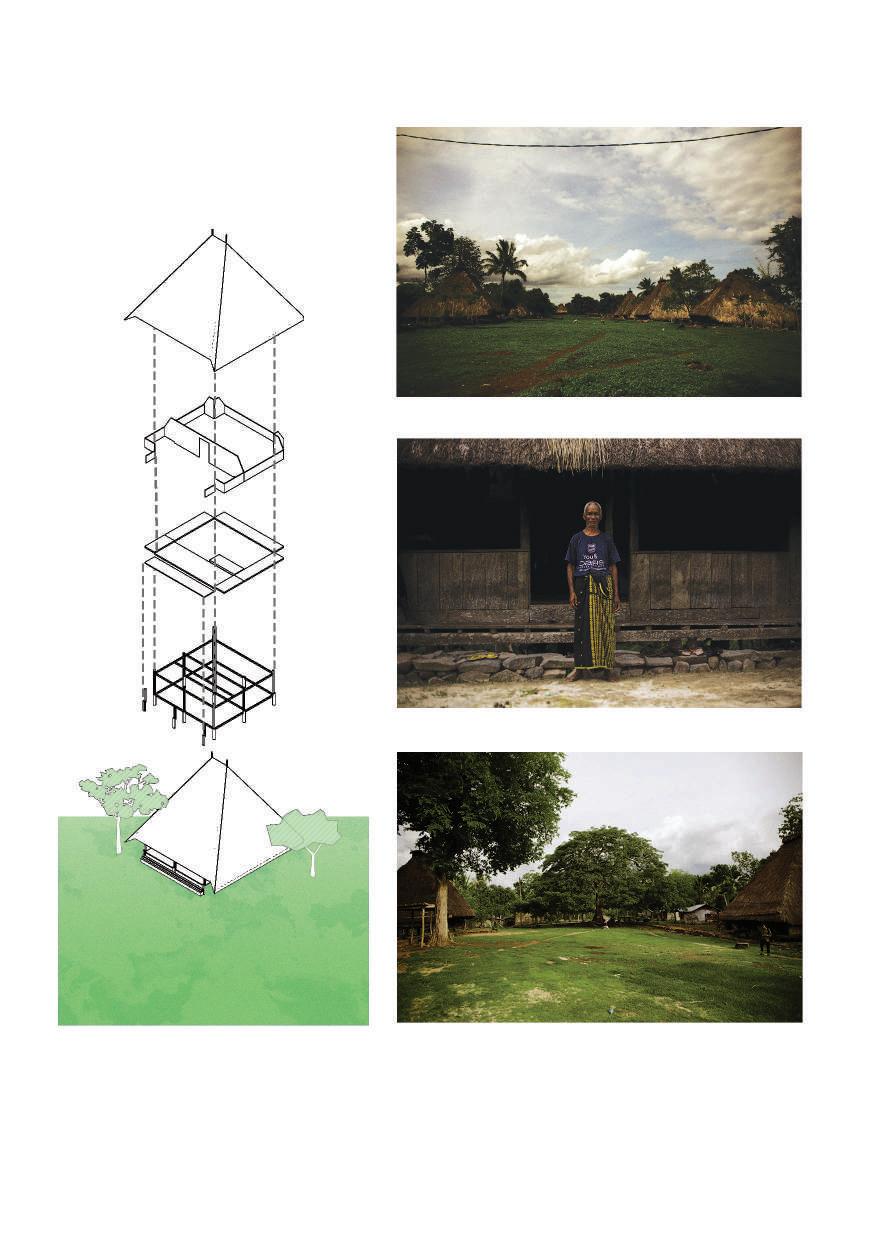
Situated atop a hill, this village experiences drastic variations in temperature between day and night. The building’s shape then acts as a heat filter during the day and a wind shield at night.
Unit Sample, Kampung Rampa Kapis.
Unit Sample, Kampung Tutubhada.
A. Roofing, woven nipa leaves.
B. Wall covering, ironwood planks.
C. Structure, palm tree trunk / ironwood beams.
D. Flooring, ironwood planks.
E. Foundation, planted palm tree trunk.
A. Roofing, woven rumbia leaves.
B. Wall Covering, woven bamboo.
C. Structure, tree trunk.
D. Flooring, bamboo slats.
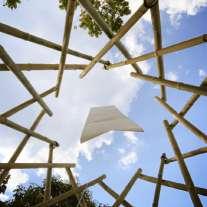
Archtitectural Installation
Spatial Installation Installation | 2019
Team Arsitektur Hijau
Location : Bandung, Indonesia
The installation that follows is a product of a cooperation between Arsitektur Hijau and Yahintara for the 2019 Bandung Design Biennale event series.
This installation is the first of three phases that together depict how vernacular architecture and the natural world interact together.
Aside from that, this spatial project chronicles the 34-year process of recording vernacular architecture around the archipelago and documenting green architecture.
The installation arrangement is a form of abstraction from vernacular architecture that is embraced by its context.
The resources also show how cultural and ecological environments are dynamic and ever-changing.
The goal of this artwork is to show how vernacular building and the natural environment work together harmoniously to promote human life in a variety of natural environments.
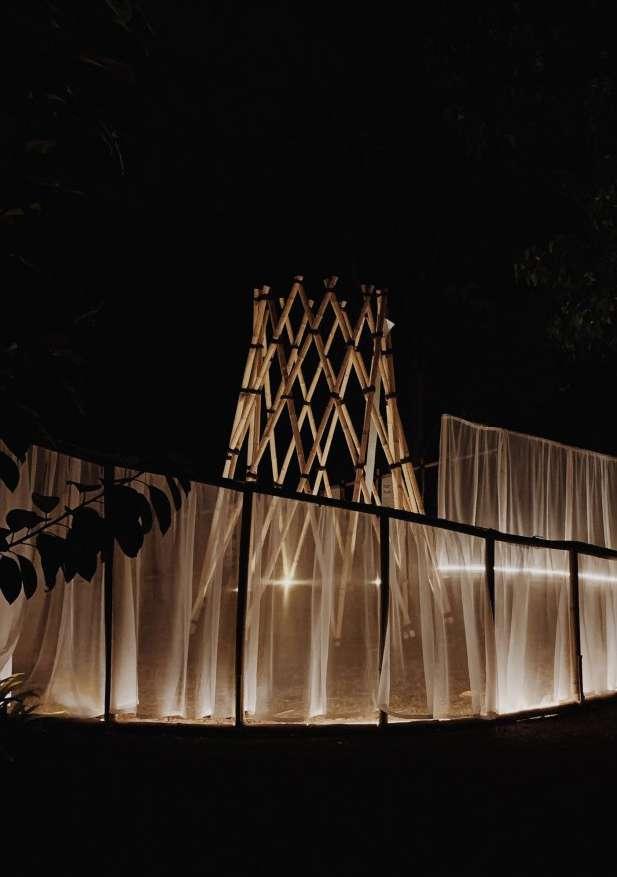

These three elements work in concert to produce the distinctive architecture that is found all over the archipelago. An understanding of the harmonious relationship between vernacular architecture and its surroundings can be gained from this installation.
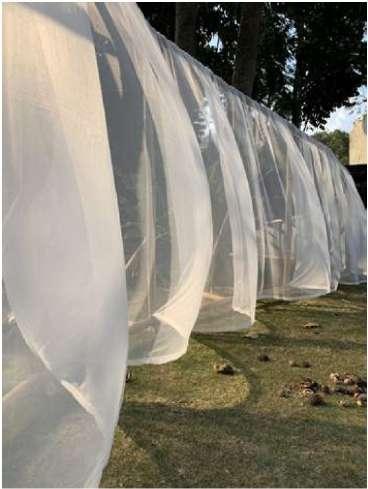
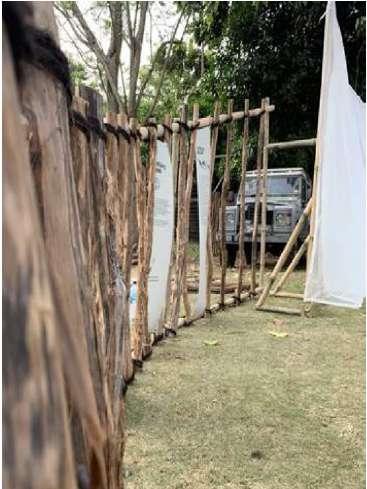
In order to convey the diversity and dynamics of the context and create a cohesive vernacular architecture that is unique to that context, dolken cloth and wood materials are applied to depict both physical and cultural elements.
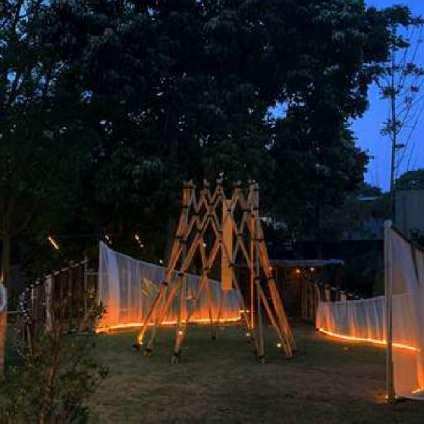
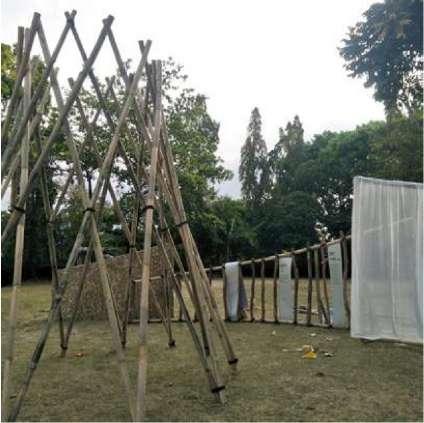
Axonometric View
Vernacular Architecture.
Cultural Context.

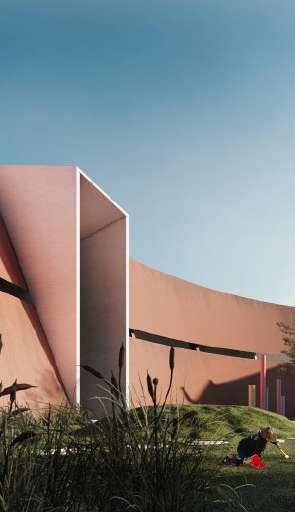
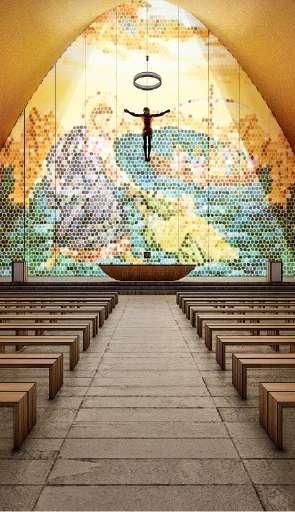
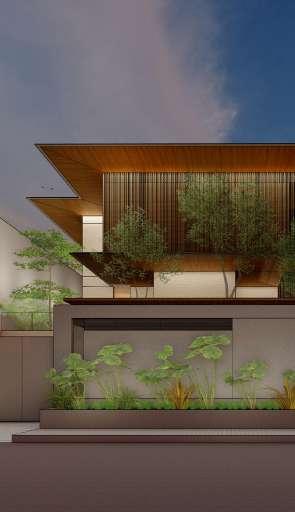
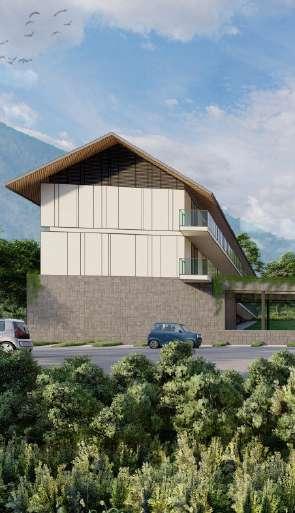
Visualization
THANK YOU !
I appreciate you taking the time to consider these few projects. I’m eager to work with you to create more powerful spaces!
Spesial thanks to all family, friends, & mentors for the support in the making of this portfolio.

