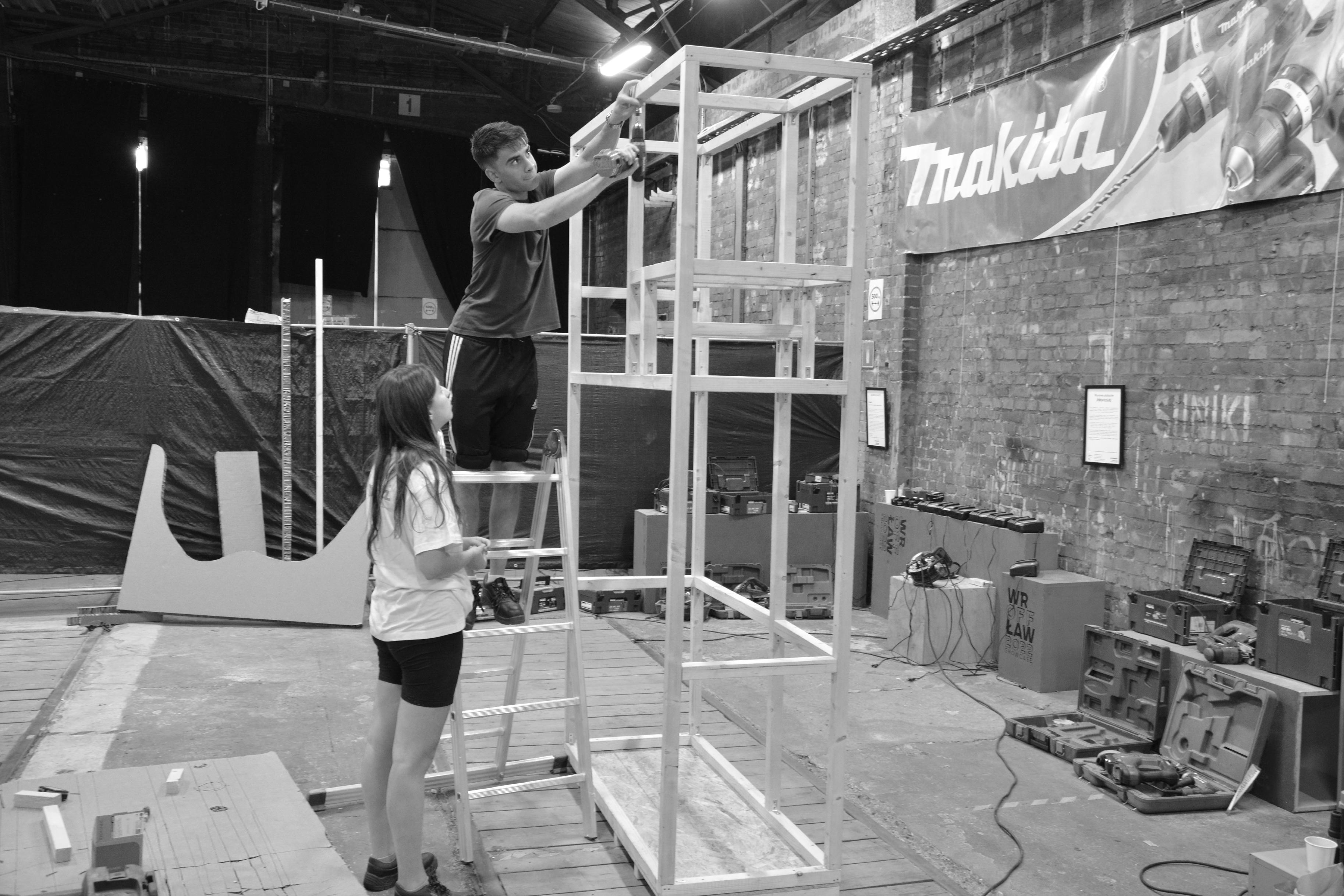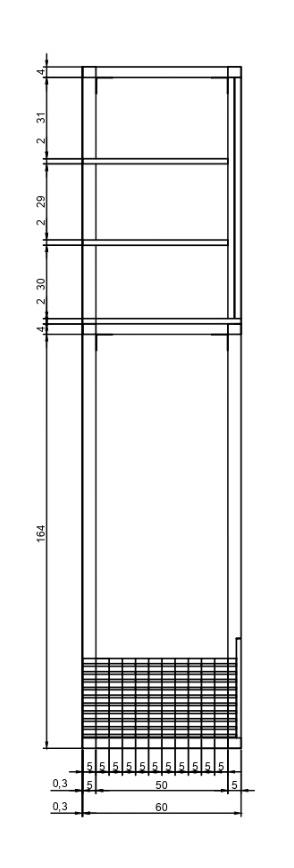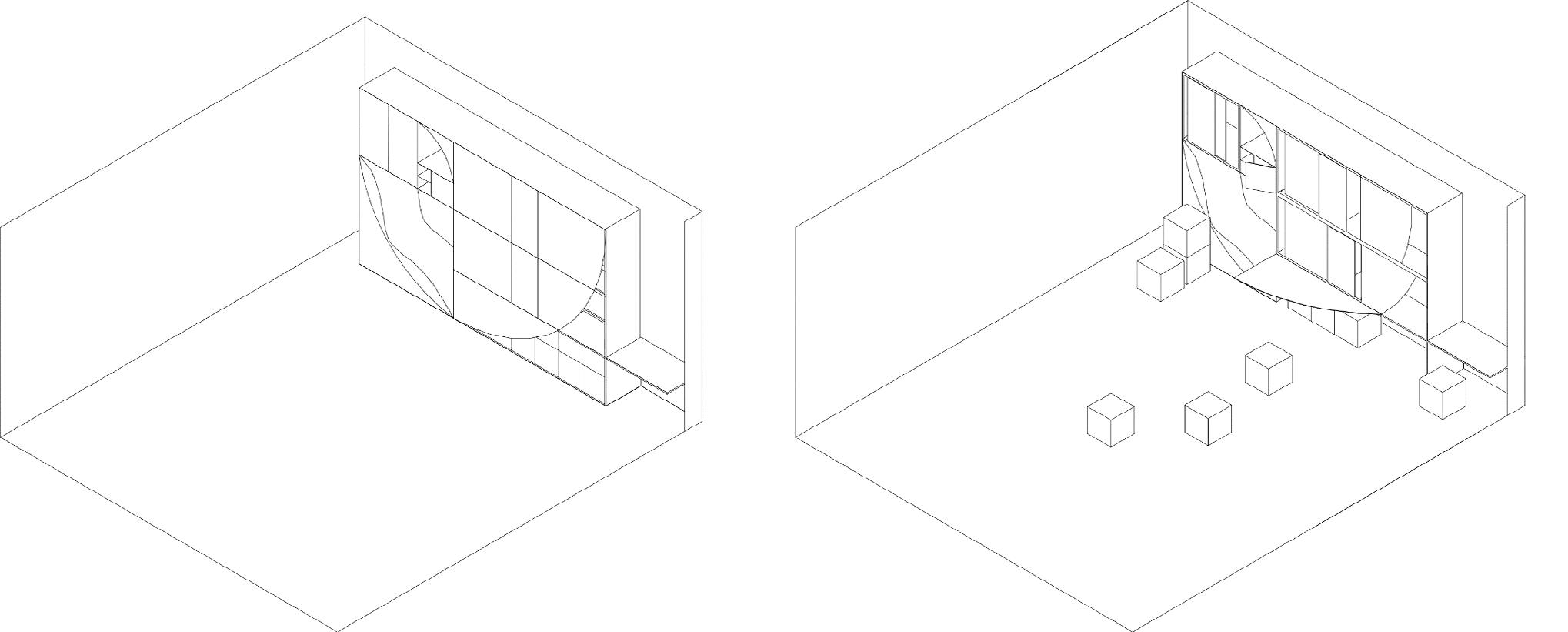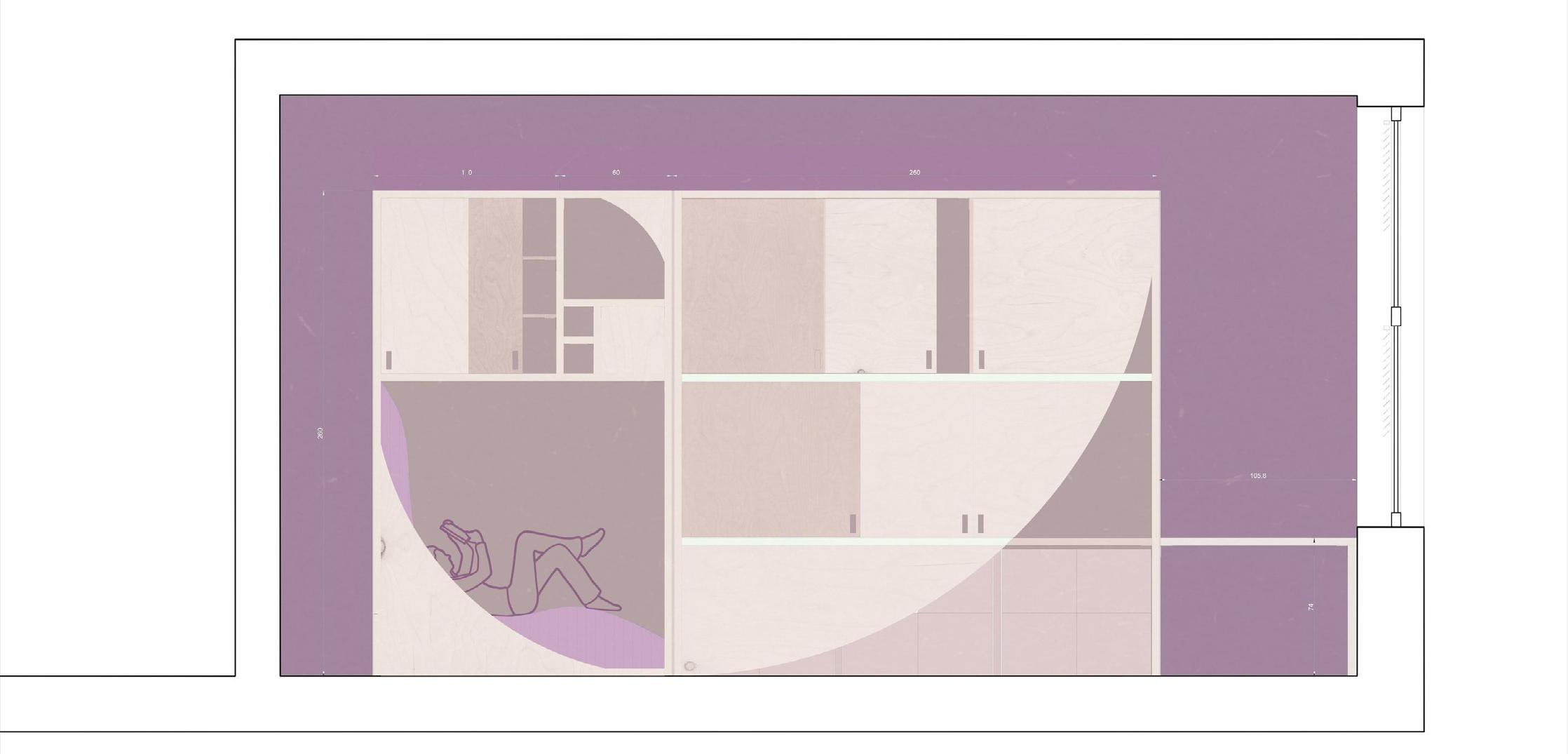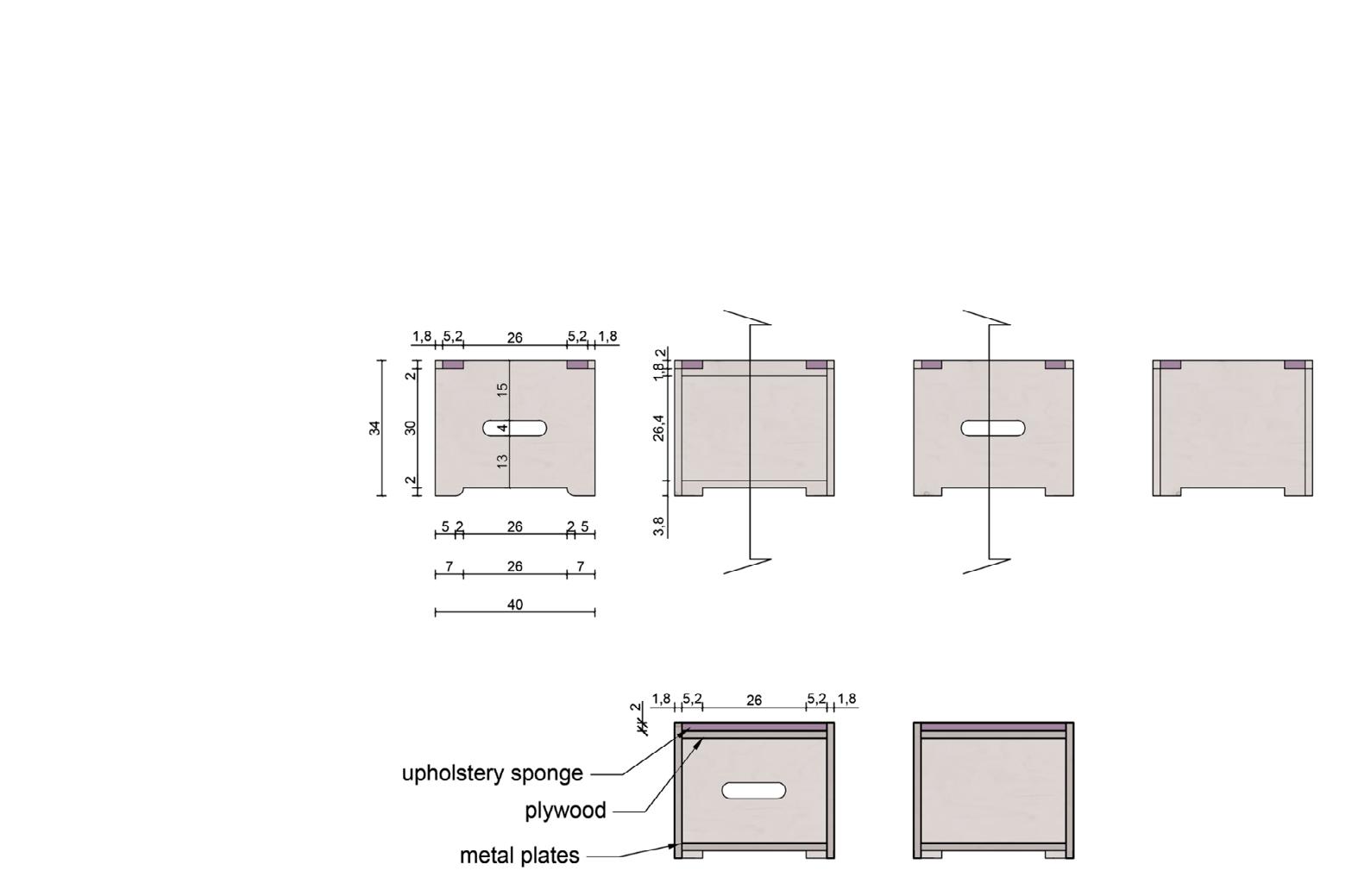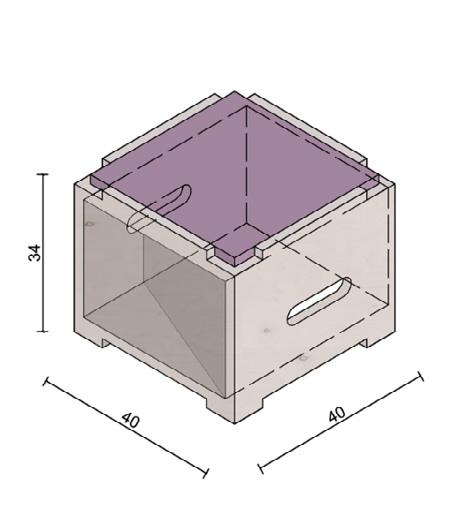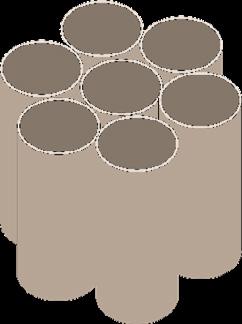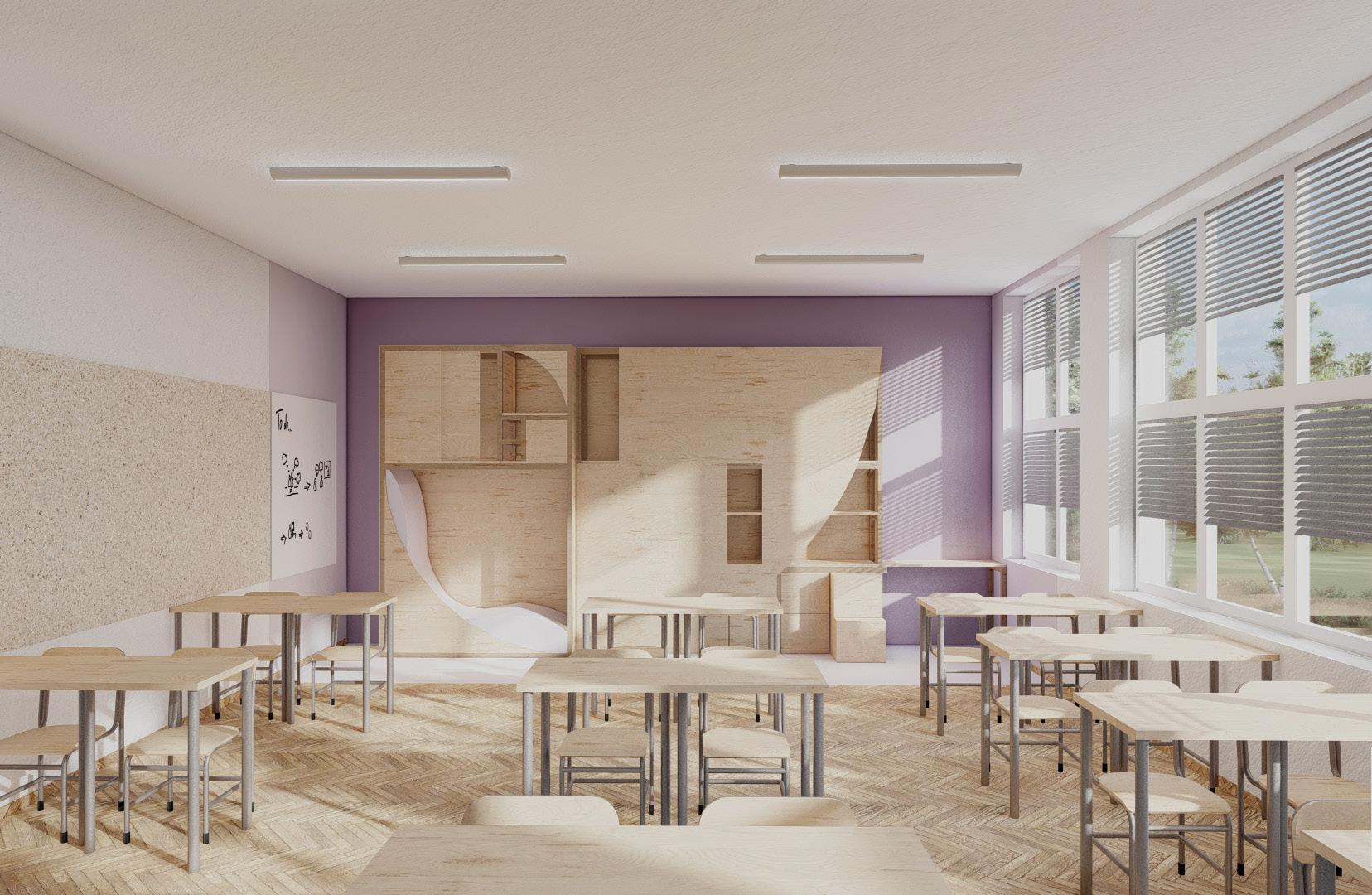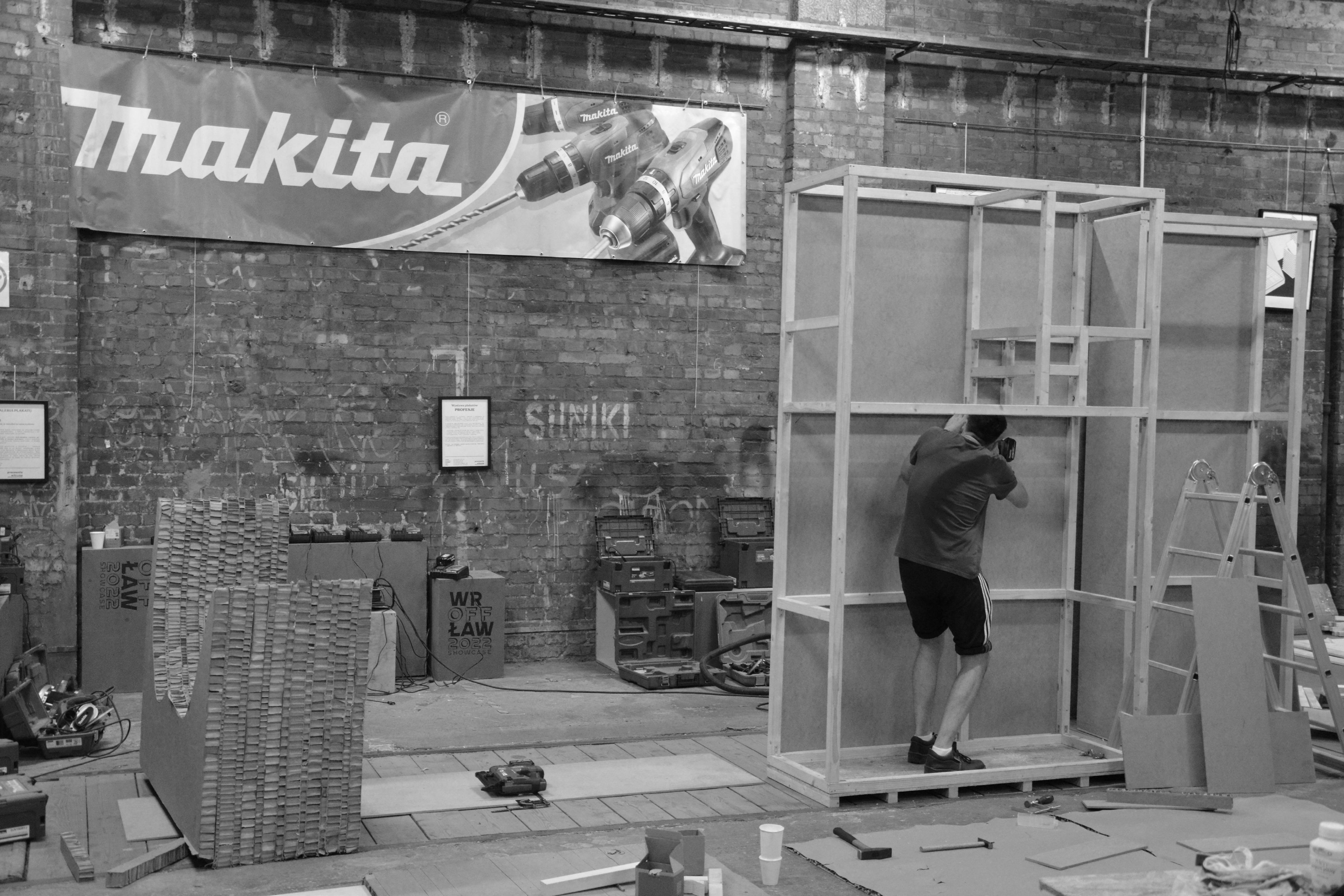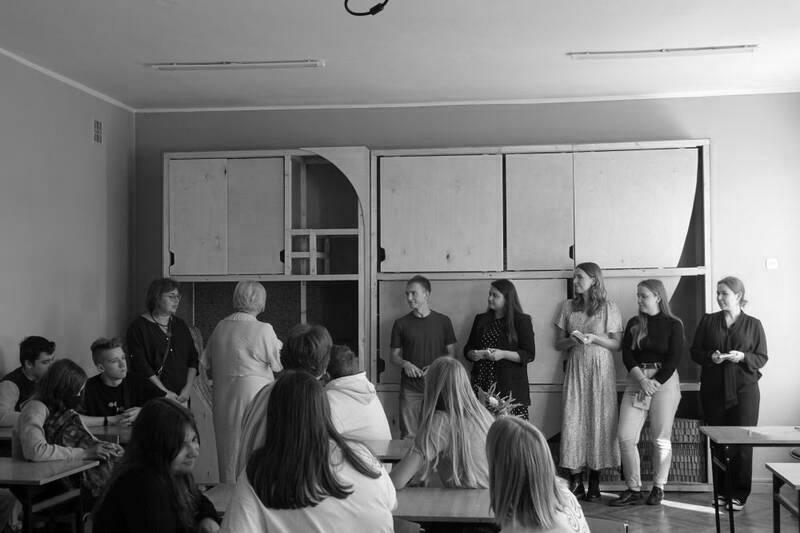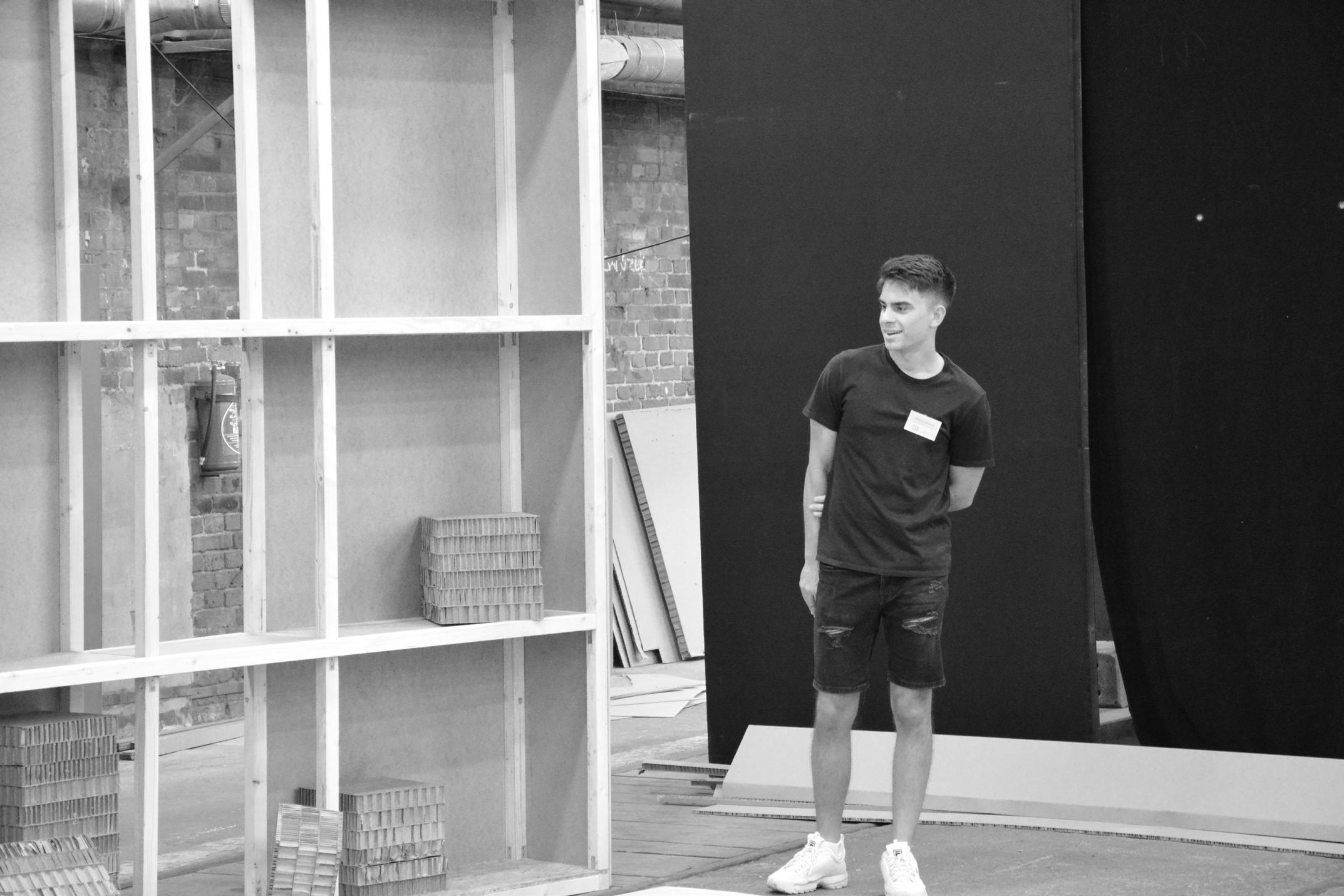
16 minute read
Architectural Portfolio Wiktor Sawoch
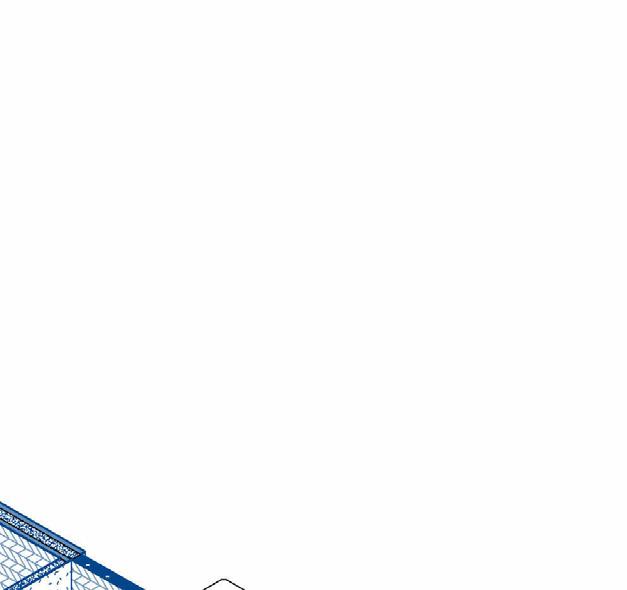
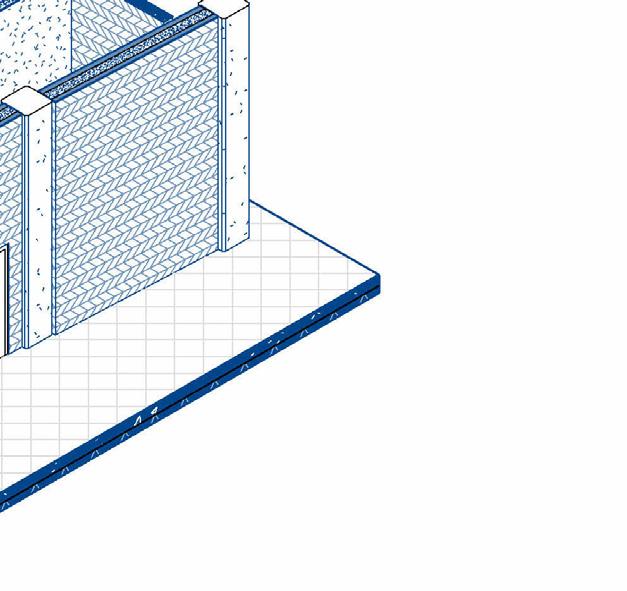
Advertisement


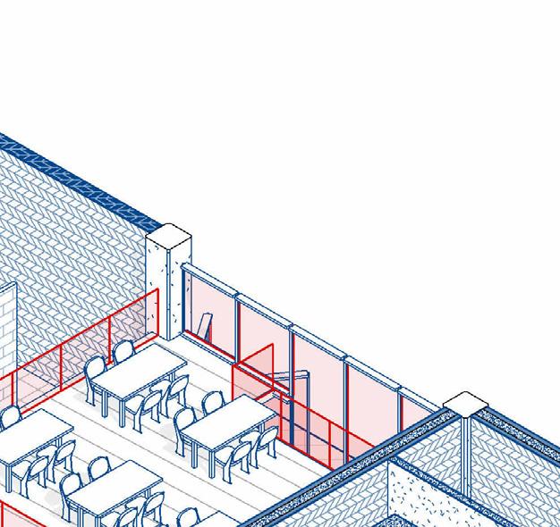
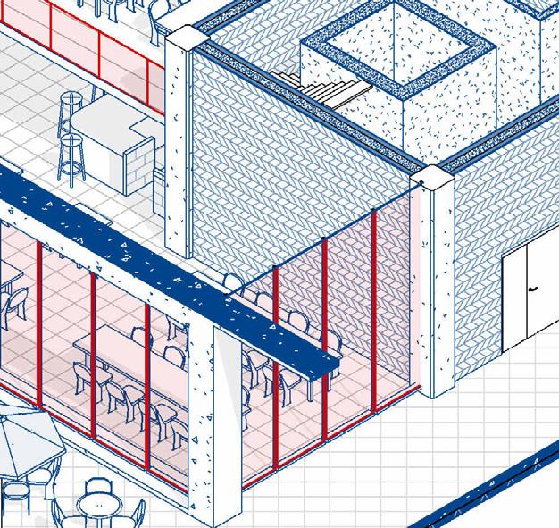
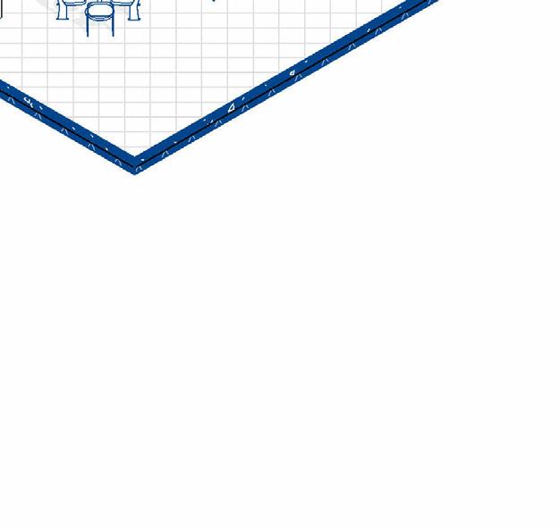
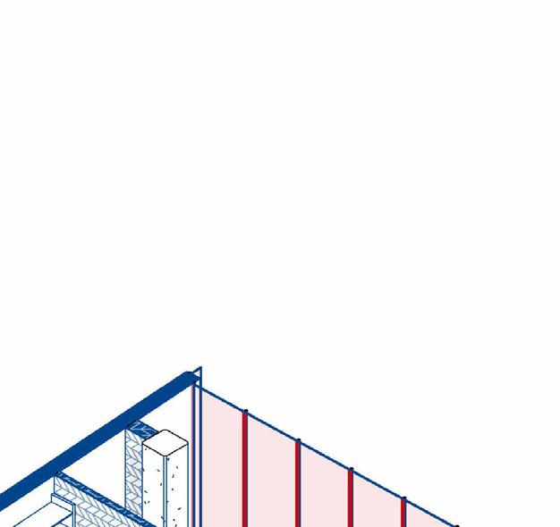
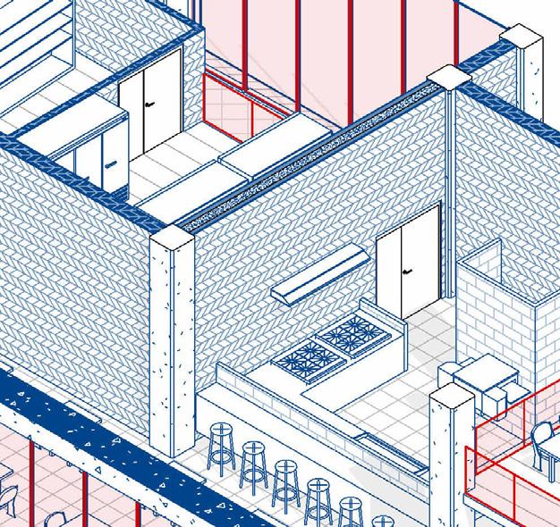
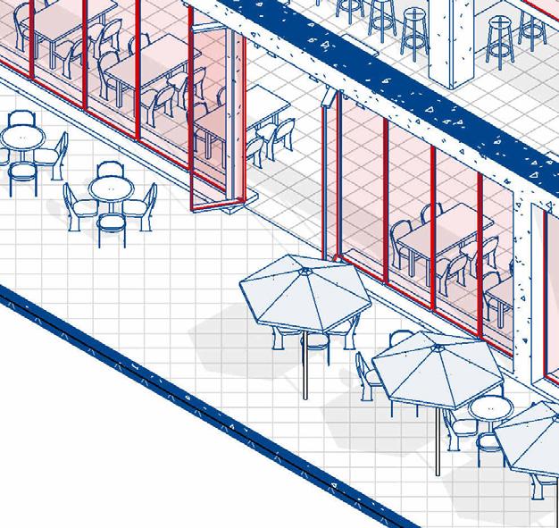


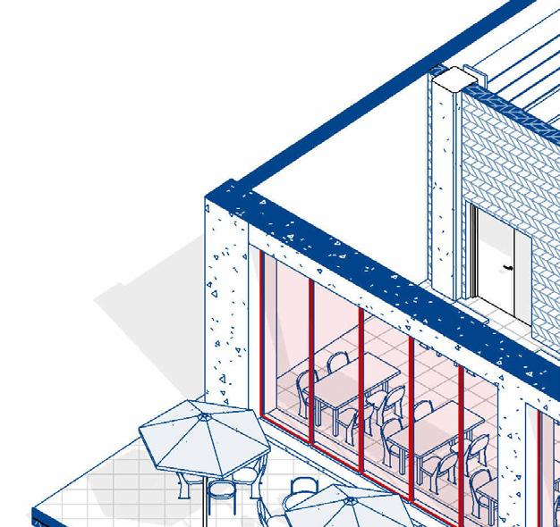
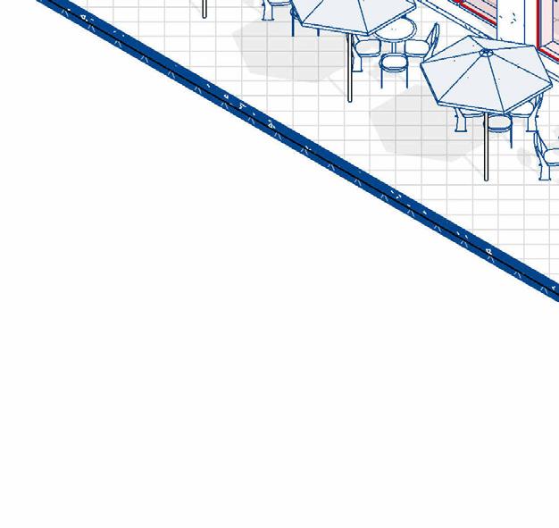






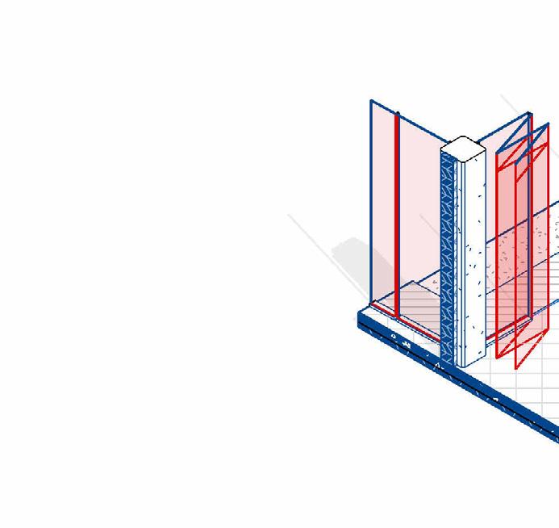


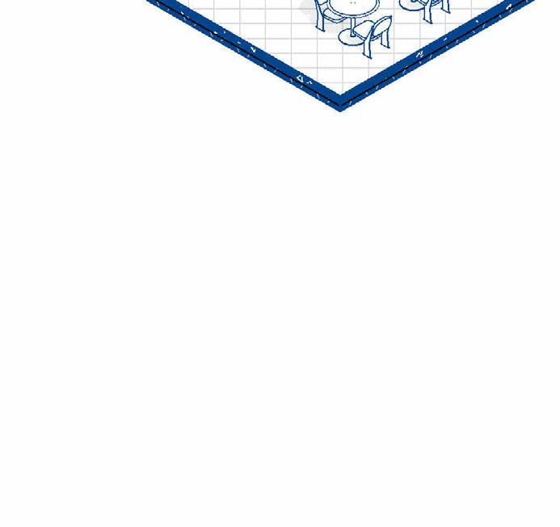
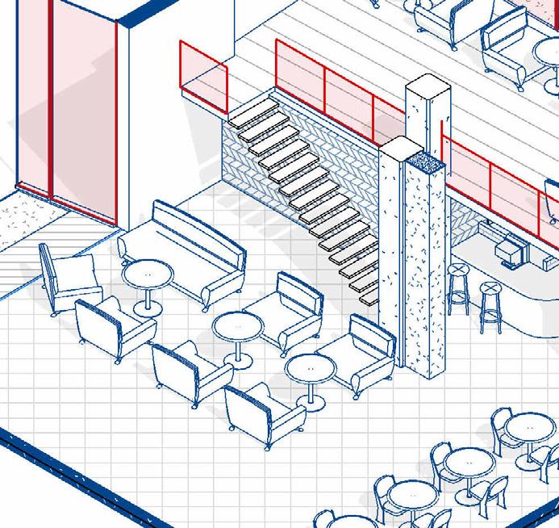
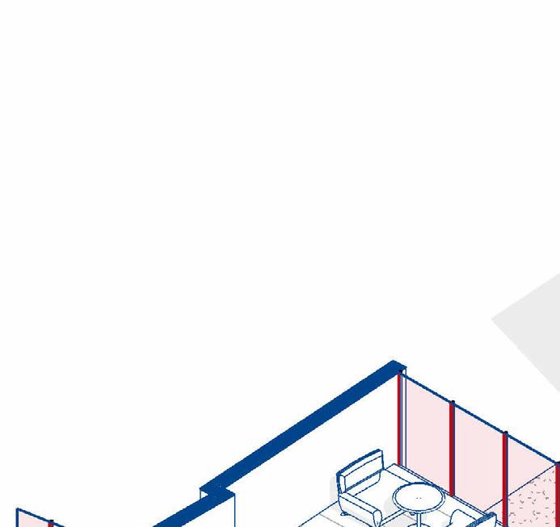


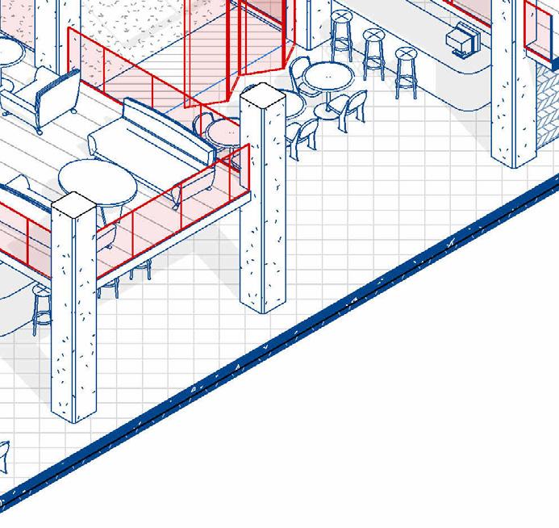
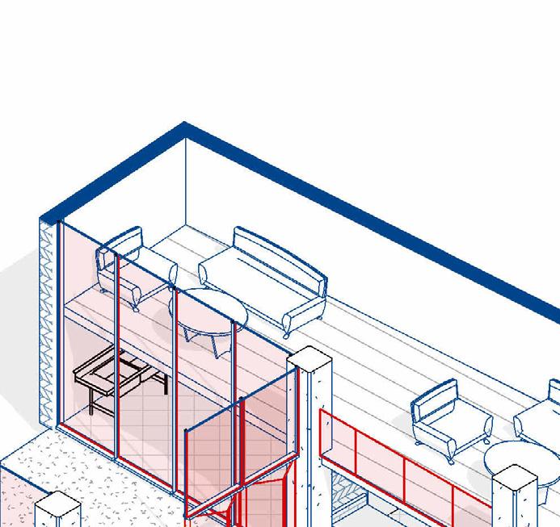


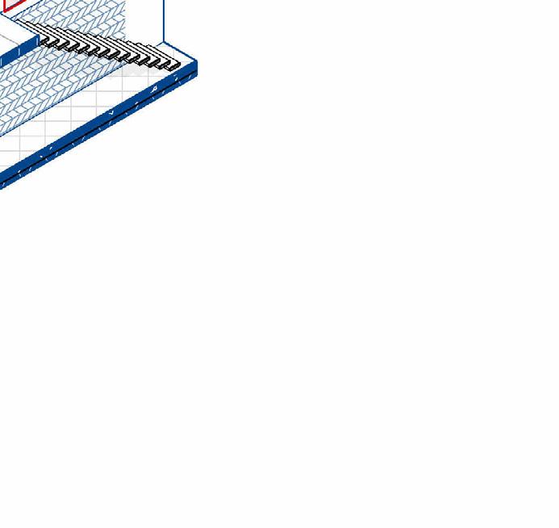
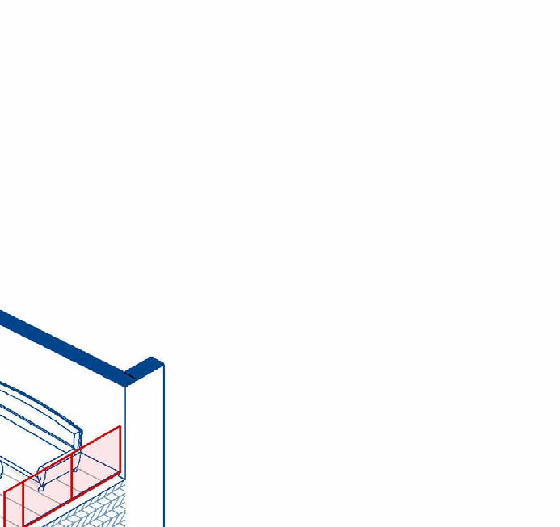

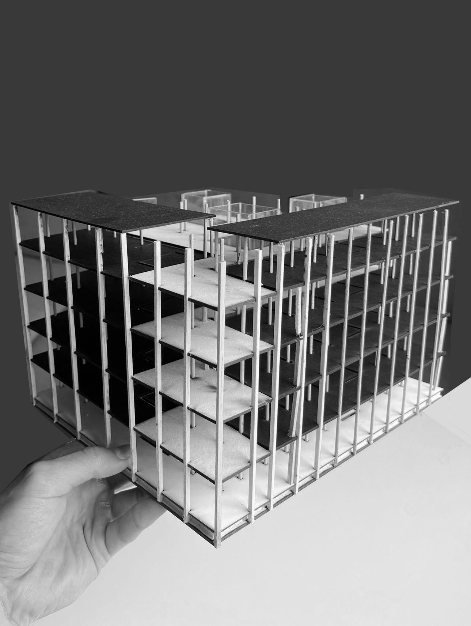
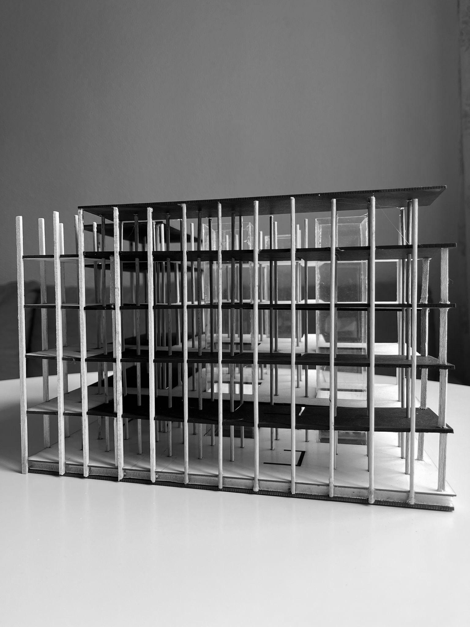
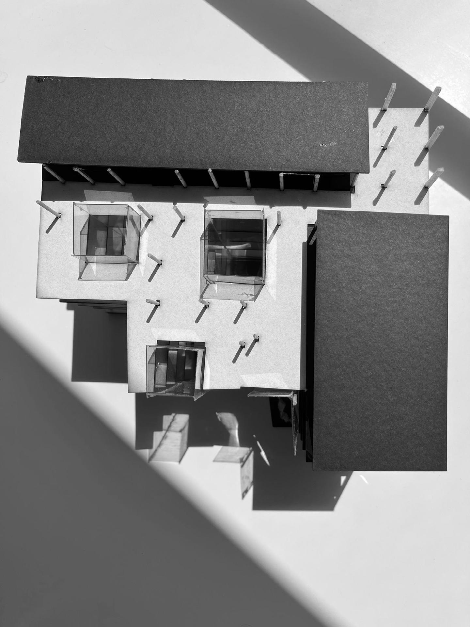
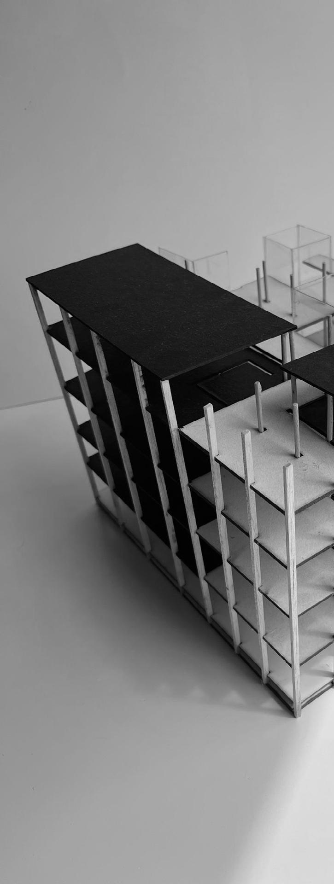
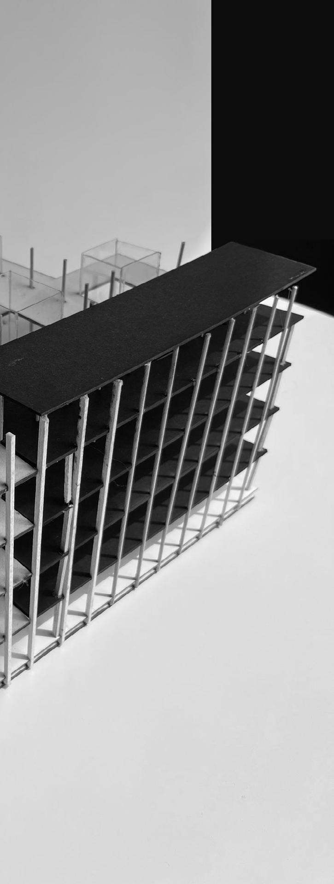
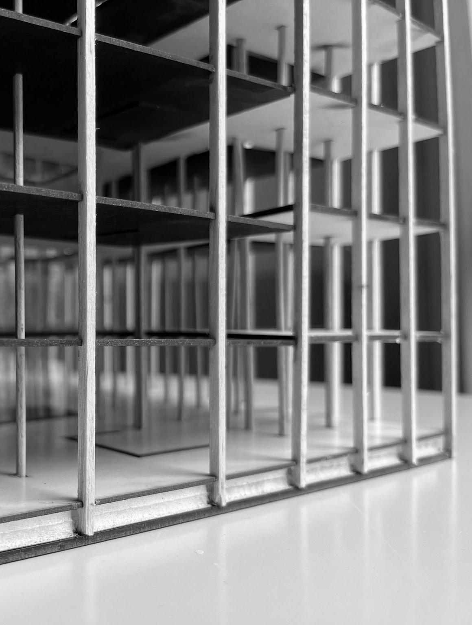
45m2 02 location: type: year: area: softwares:
This project is located on a 70m2 square plot.
The plan of the building is divided into four squares, one of which is the terrace to which the wide glazing from the living room and kitchen on the first floor and from the bedrooms on the first floor are oriented. I placed the fireplace in the center of the building so that it is always in sight.
Wroclaw, Poland housing 2020 45m2
AutoCAD, SketchUP, Lumion
The unit has two bathrooms and two dressing rooms, with a long work surface next to the bedroom. There is plenty of storage space under the bed structure.
The entire structure is made of wood, which warms the interior and harmonizes with the marble kitchen countertop.
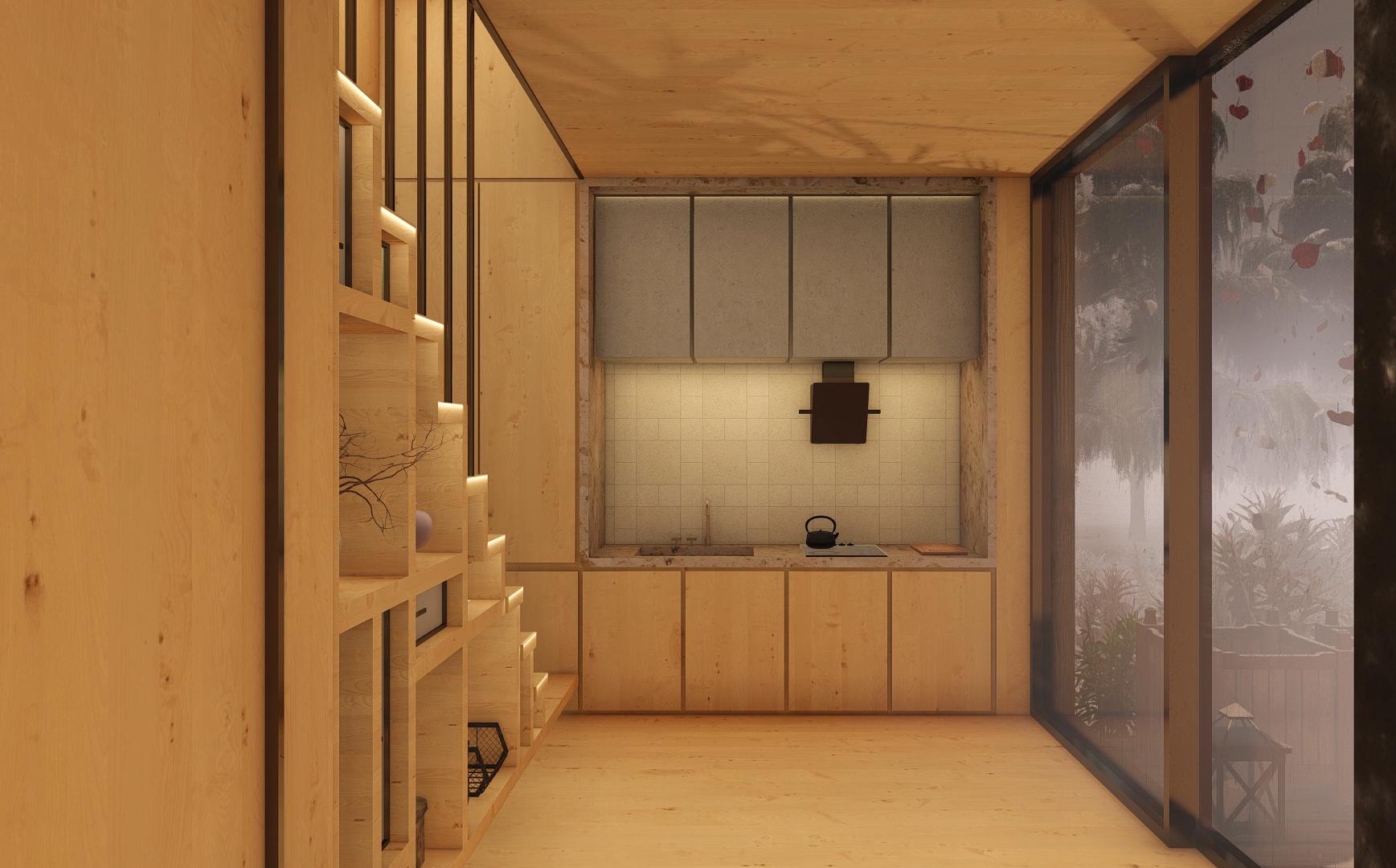
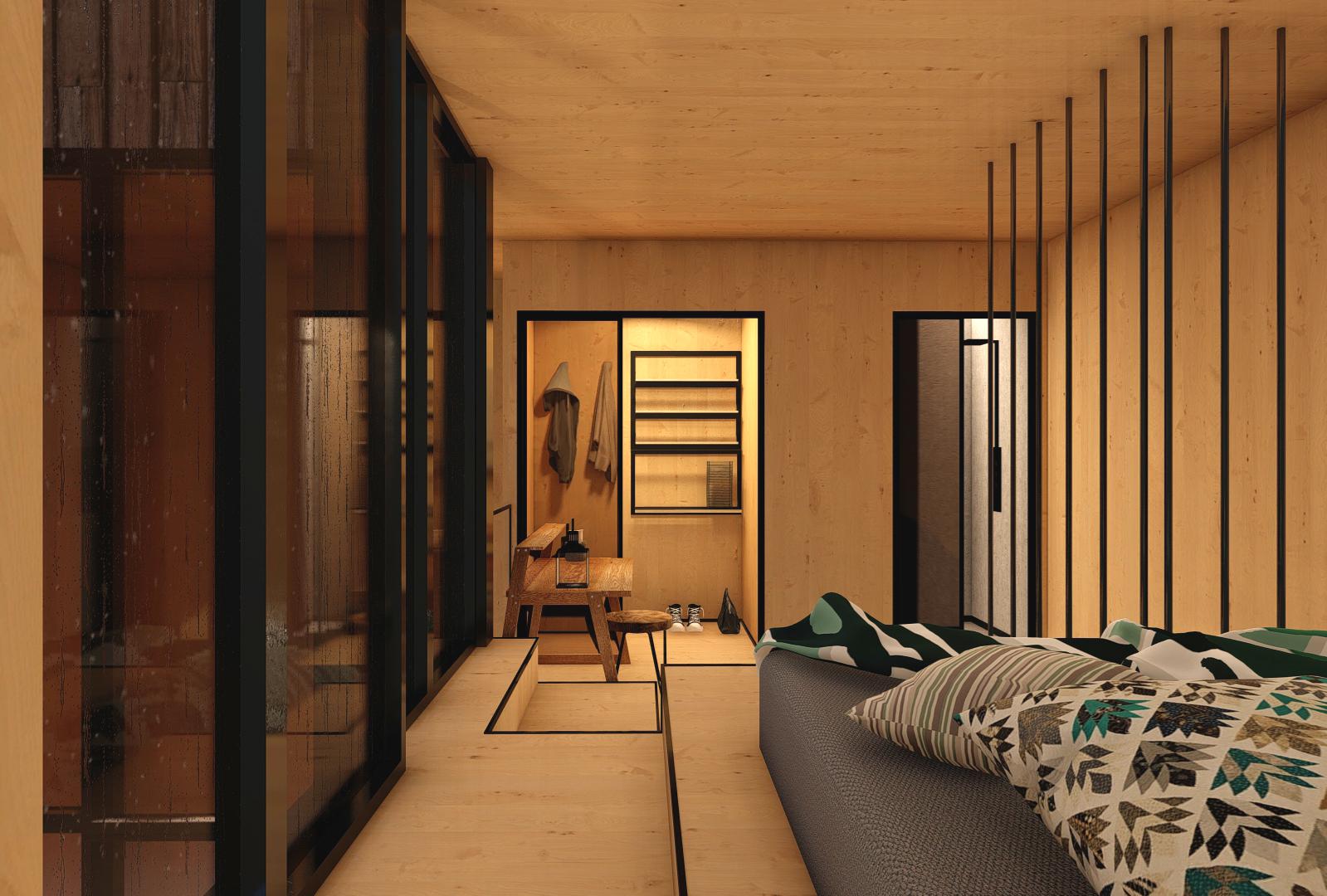

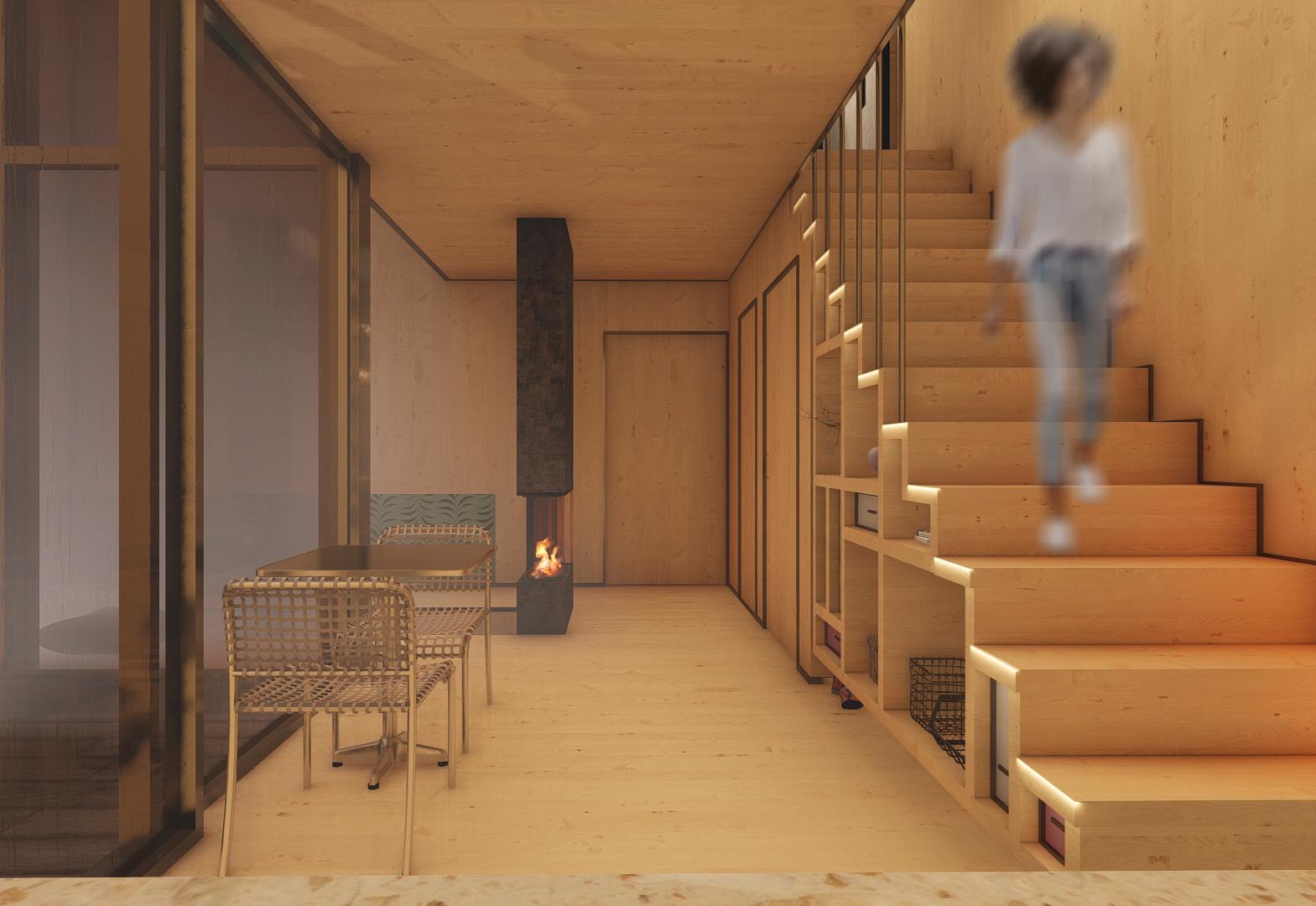

Elementary School 03
location: use: type: year: area: softwares: team:
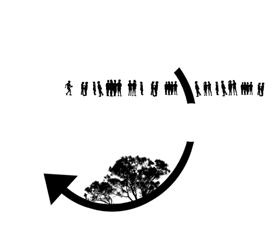

An elementary school project with the addition of a workshop to teach and expand awareness of recycling and promote it through creative and artistic activities.
The main goal was to enable the restoration of a second life to objects, clothes and plants collected from the local community during activities at the school.
The school is intended to be a strong center for local community integration
A simple and clear plan with efficiently organized communication was designed on an 8x8m structural grid with wooden technology.
Wroclaw, Poland educational academic work
2021 7174 m2
Revit,Lumion,Photoshop MagdalenaKazulak
Two spacious patios facilitate interior daylight and natural ventilation, and the main hall in the middle was designed to make its space versatile and able to serve in different ways.
Among others, as a hall for registrations and meetings, exhibitions, events and receptions, outside of school hours or on weekends as a meeting place for residents of the estate or to conduct workshops and community activities.
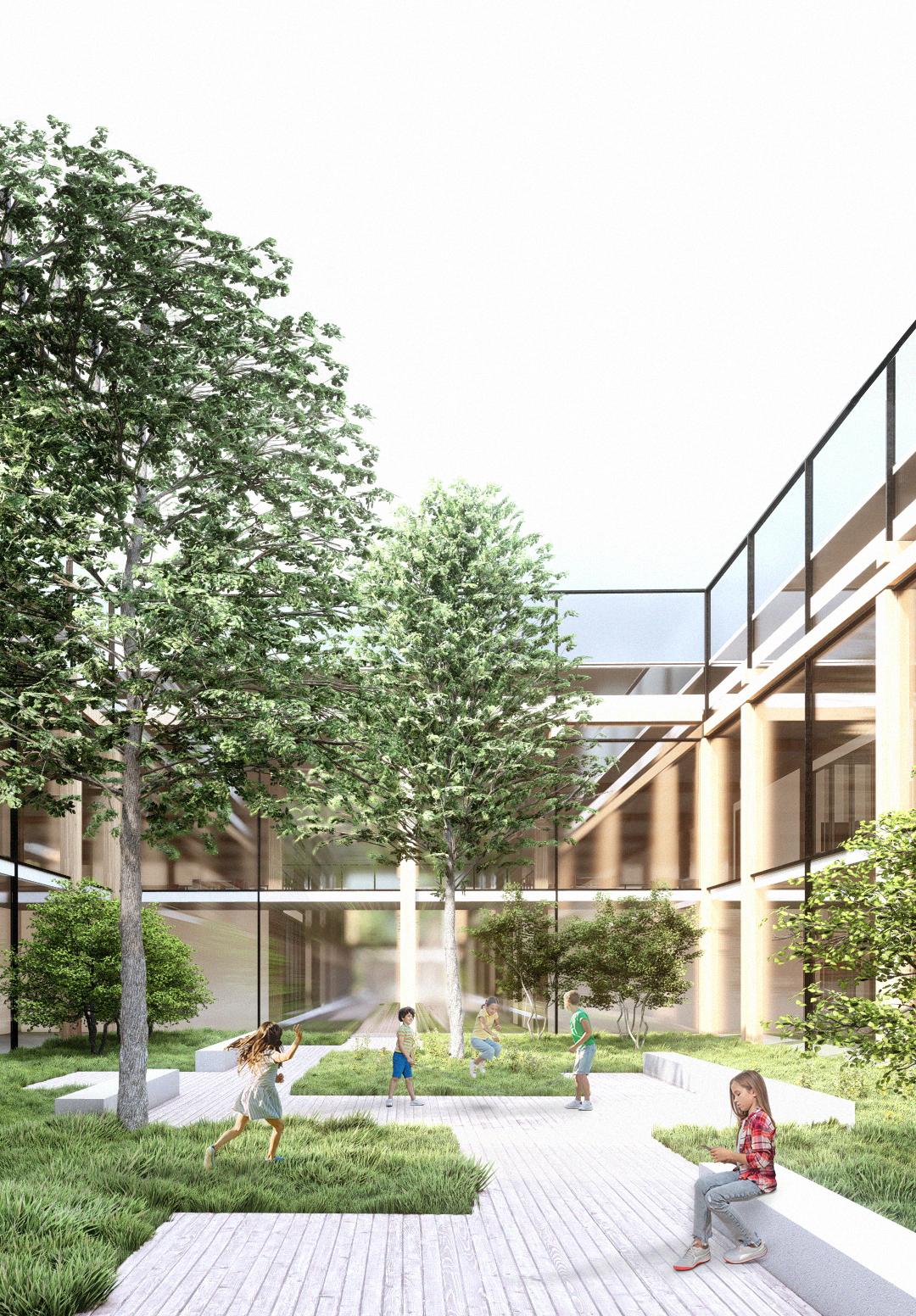
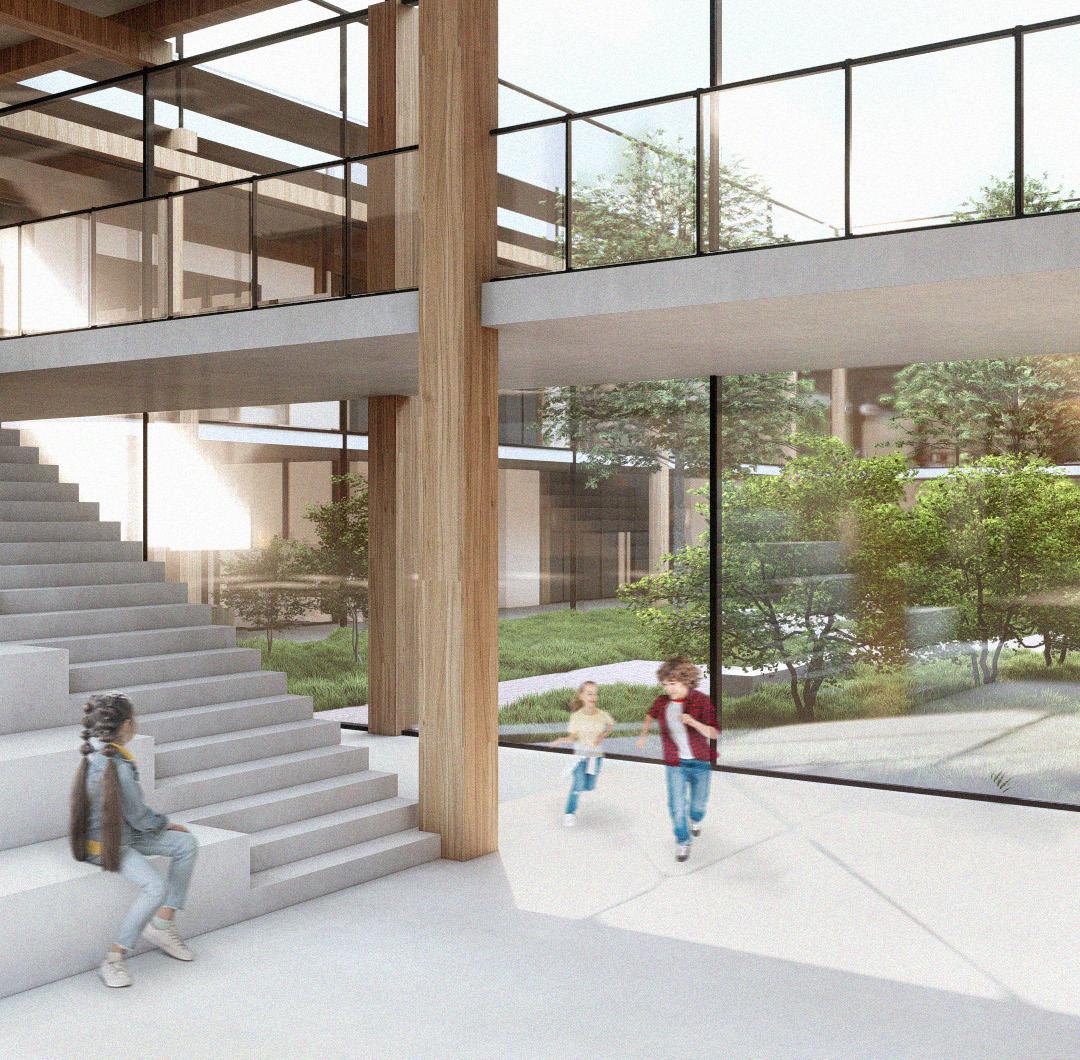
Recovered plastic facade panels
Colorful and adjustable facades are an example of school’s main theme - recycling.
Main Hall
The multi-functional main hall has been designed so that the viewing axis continues from the estate street. It is the school’s communication center with representative stairs, a bicycle room and an open space that can be managed in various ways.
Wooden framework structure
The main structure consists of wooden columns and beams, to which prefabricated modules are mounted, which act as walls and ceilings. This method of assembly enables efficient modification of the building and adapting it to universal functions in the event of a change in the way of use.
Open communication automatic control system for sun protection panels facade panels made of recycled plastic
The corridors are located around two atriums that let more daylight into the interior of the school.
Elevation detail | scale 1:50
beams
Facades made of vertical, movable panels have two main functions - stimulating children’s senses with the use of colors and protection against too much sunlight
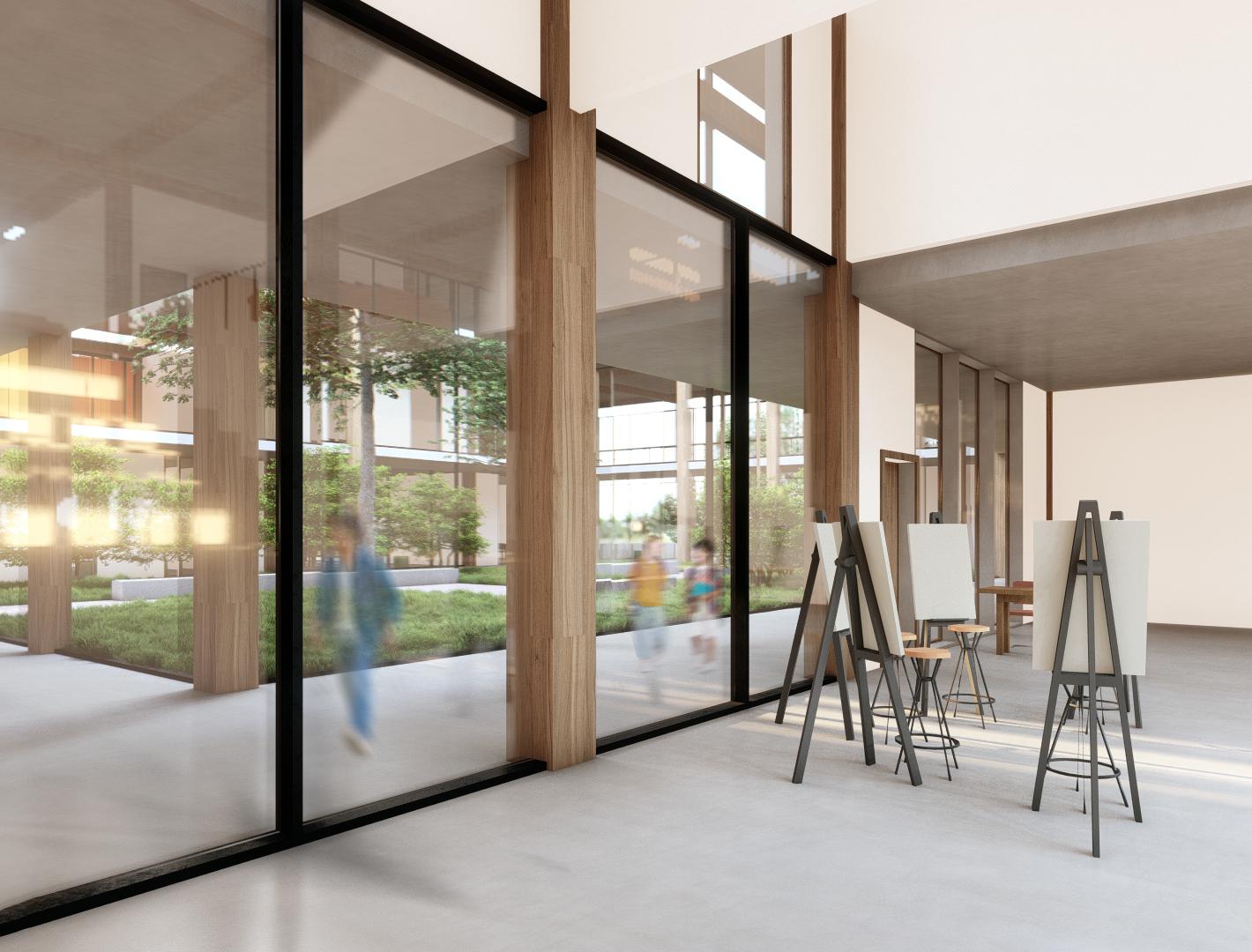
Stara Kotlownia 04
1st Prize
location: use: type: year: area: software:

The competition task was to design a concept for renovating an old heating plant on the premises of the multi-specialist voivodship hospital in Gorzów Wielkopolski and developing the adjacent areas.
After analysing the old boiler house building and the adjacent areas, it was decided to get rid off the entire load-bearing structure and replace it with a new framework system in wooden technology.
On this framework, a new roof truss was designed, with the retaining hipped roof system that probably once existed. The main function in the newly designed Boiler House is to create a hub for the local community for hospital staff and patients.
GorzowWielkopolski,Poland heathcare - rehabilitation competition
2022
1260 m2
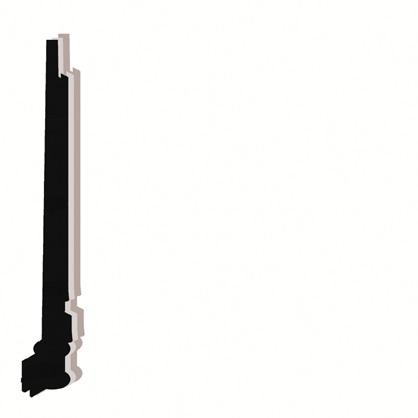
ArchiCAD,Lumion,Photoshop south-west elevation north-west elevation south-east elevation north-west elevation
To this end, it has been designed to include: a café with catering facilities, a multi-purpose meeting and activity room for artistic, social, relaxation and development activities with facilities, a new staircase, toilets meeting the standards for people with disabilities, and a mezzanine area overlooking the garden for relaxation, meetings or work.
The green area adjacent to the boiler house is closed off compositionally next to the technical building with an openwork garden structure intended for lush vegetation. Broad field in front of the heating plant was dedicated for wide sensory gardens for hortiterapy.
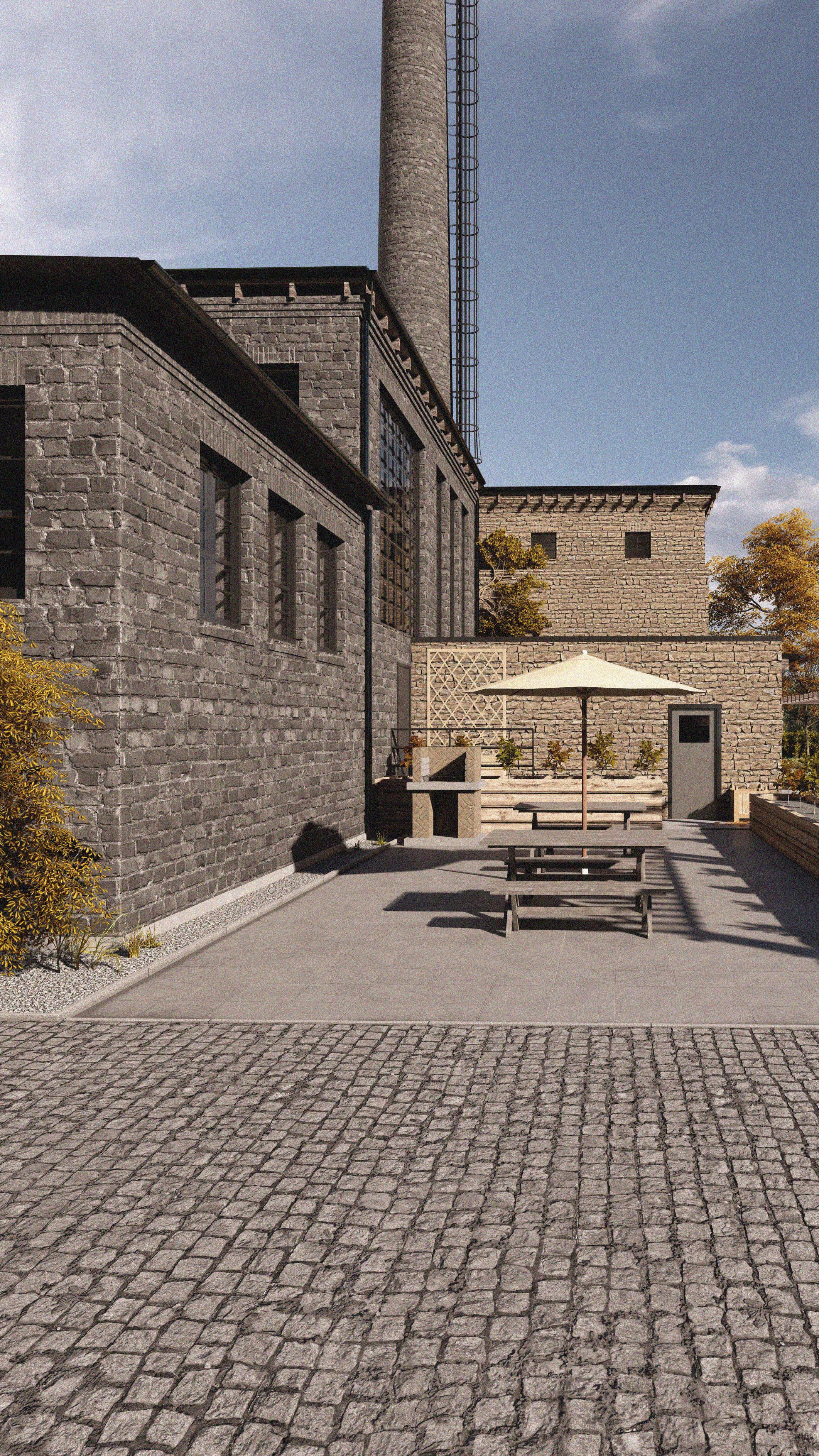
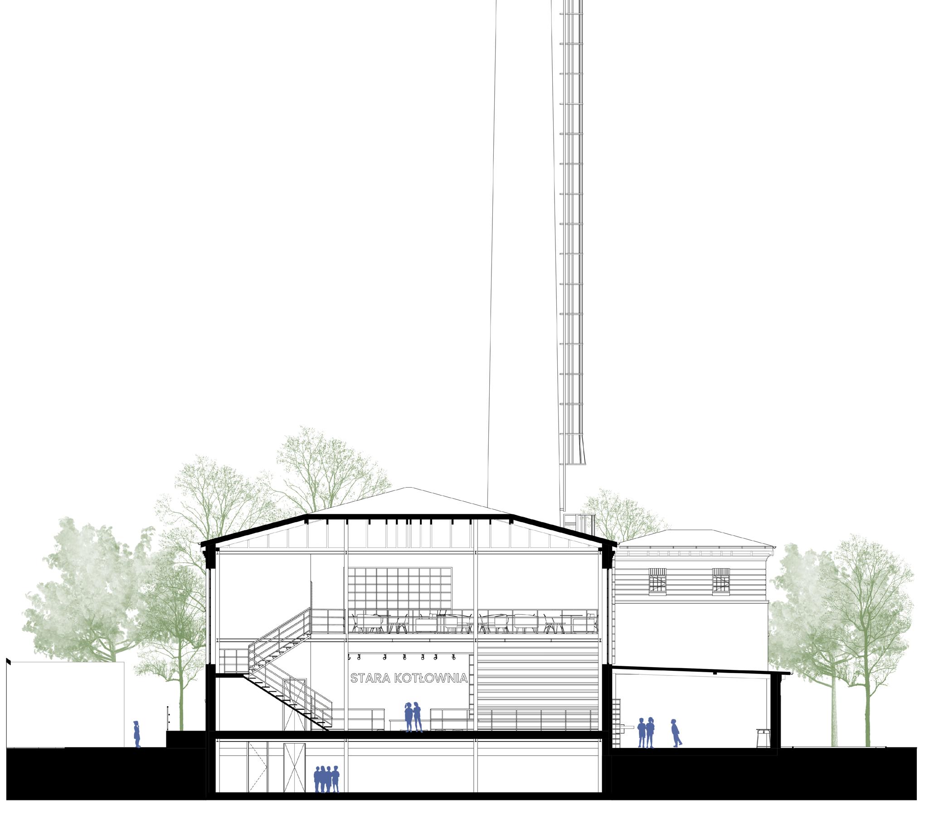
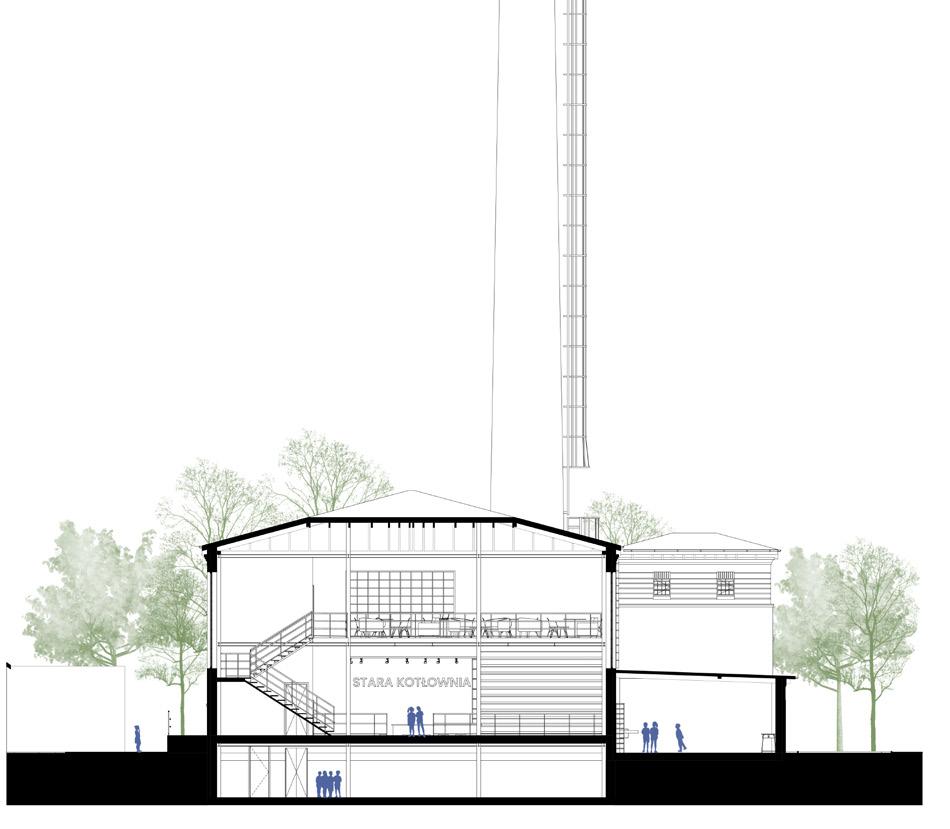
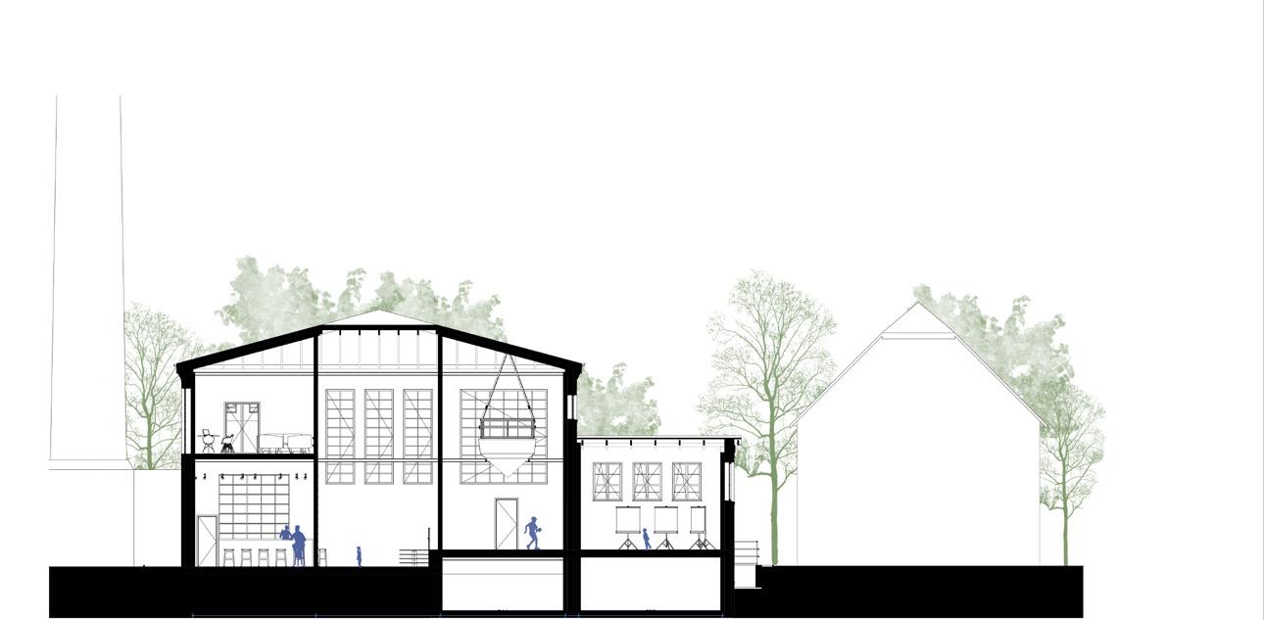
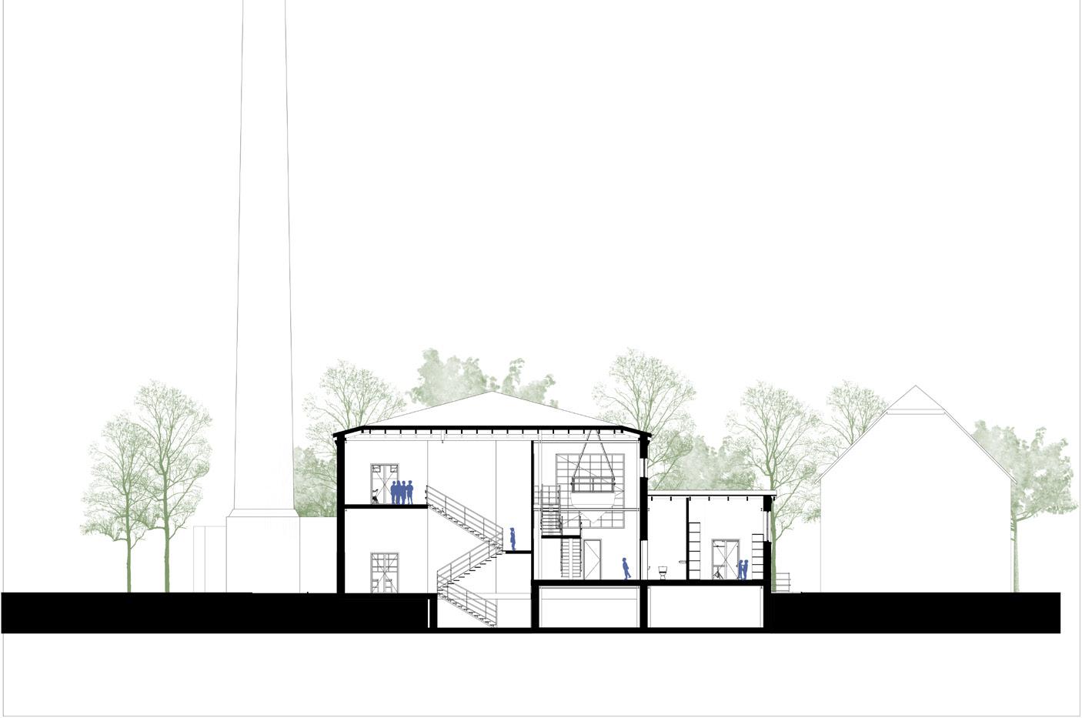
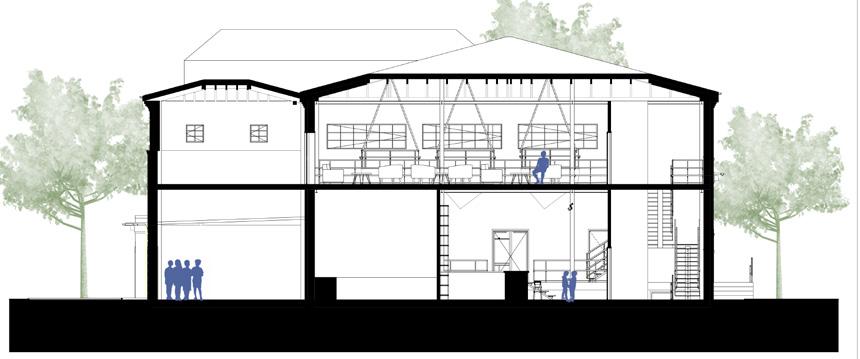
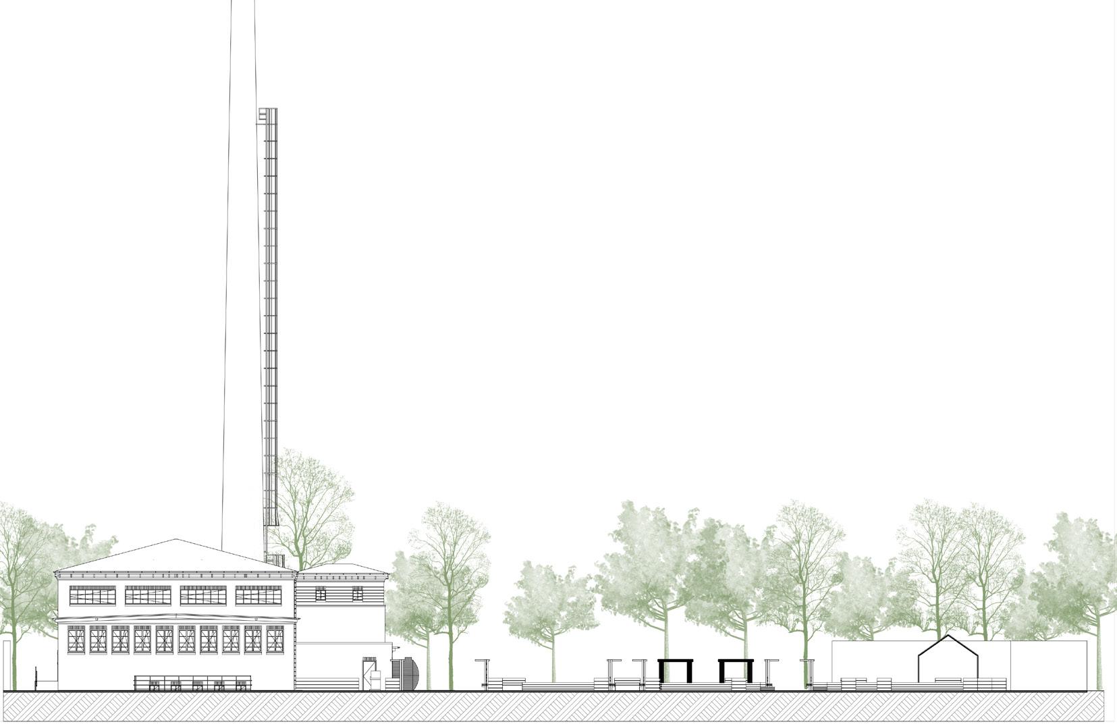
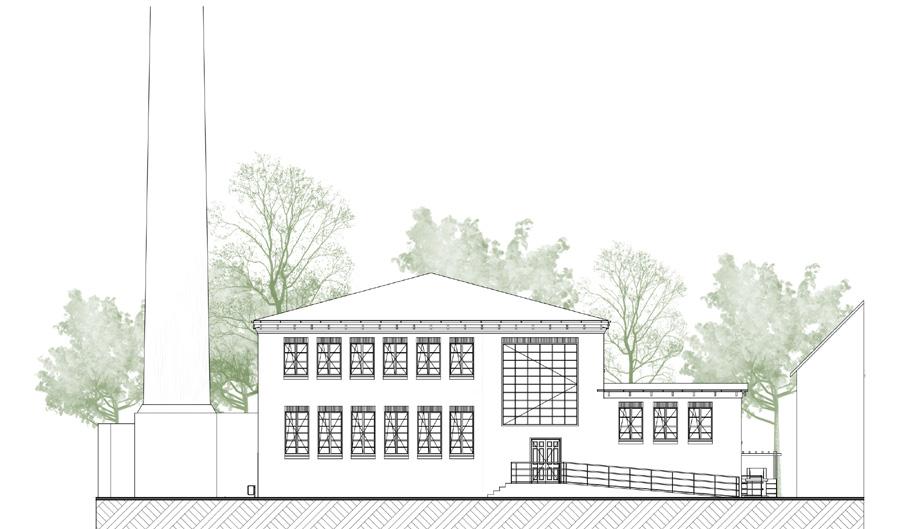
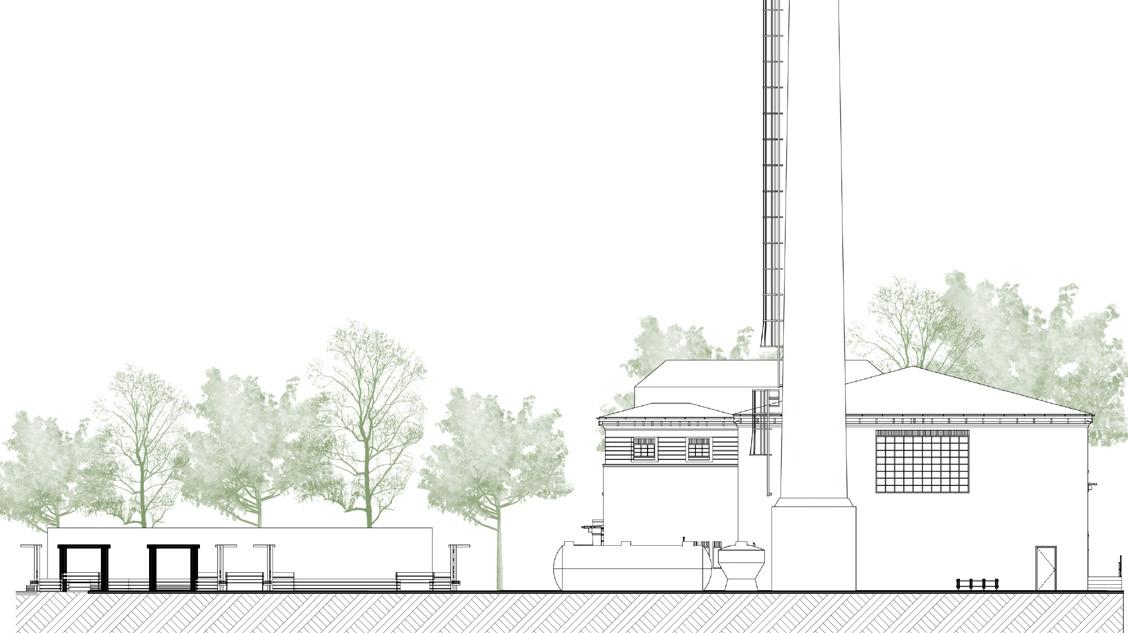
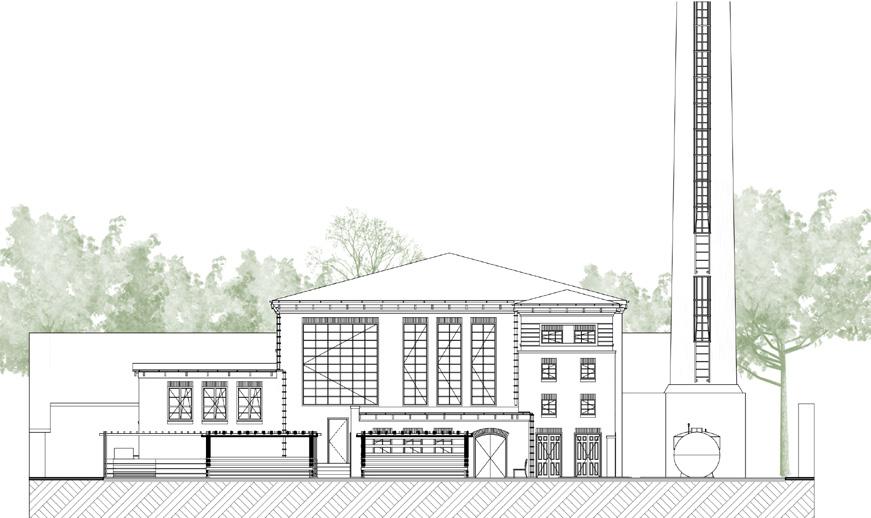
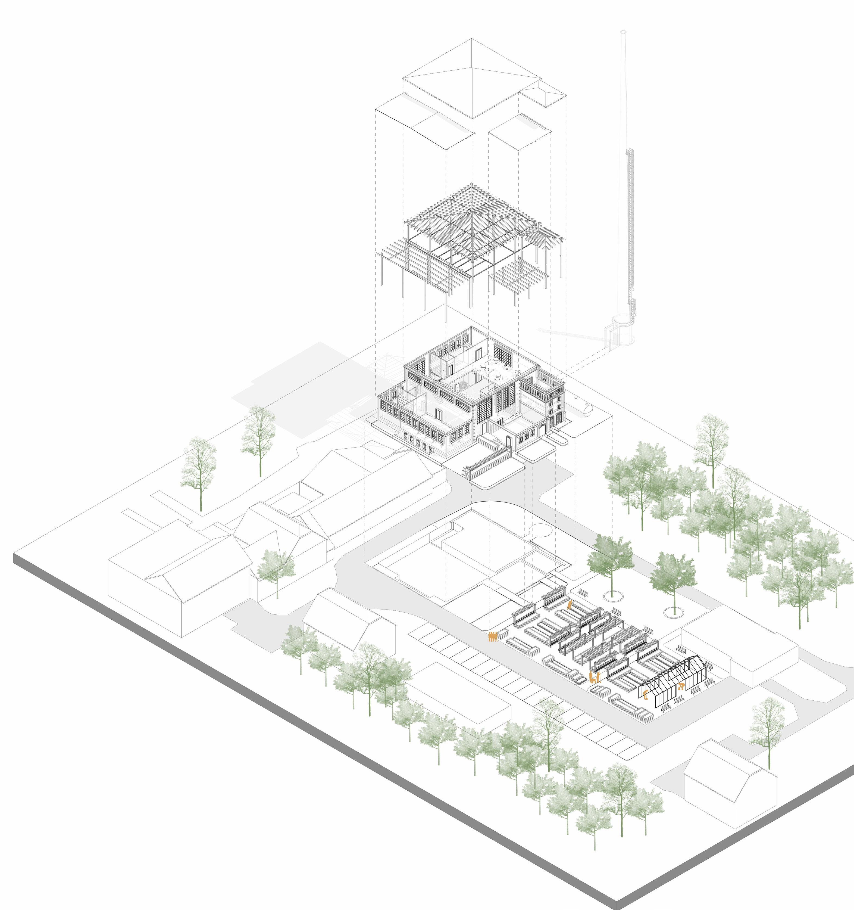
Urban Village 05
location: use: type: year: area: softwares: team:
The project task was to create a self-sufficient urban village that, in addition to producing food for its own consumption, would also support the city of Wroclaw with supplies.
This project includes: 3 lanes of single-family rowhouses, a vertical farm building in a greenhouse technology along with a storage hall, and a community house. The plot includes 2 fruit orchards, two large ground fields for growing vegetables and fruits, and home gardens of herbs, vegetables and flowers.
In addition, each of the residential units has a terrace with a greenhouse to support food cultivation for most of the year.
Wroclaw, Poland residential academic work
2021
5046 m2
AutoCAD, Revit, SketchUP, Lumion AureliaDurlej,AdriannaMrozińska
One block of single-family housing was designed in detail, based on STEICO system wood technology, which meets the requirements of passive house principles. Prefabricated beam-frame system panels delivered to the site in modules, defined a structural grid with 6x6m spacing. A community garden was placed on the side of the boulevard so as to encourage residents from outside the neighborhood to participate in food growing and to promote such solutions and support the city’s ecosystem.
There are a lot of shared spaces on the plot, which include the estate’s laundry with drying room and a community building used for events.
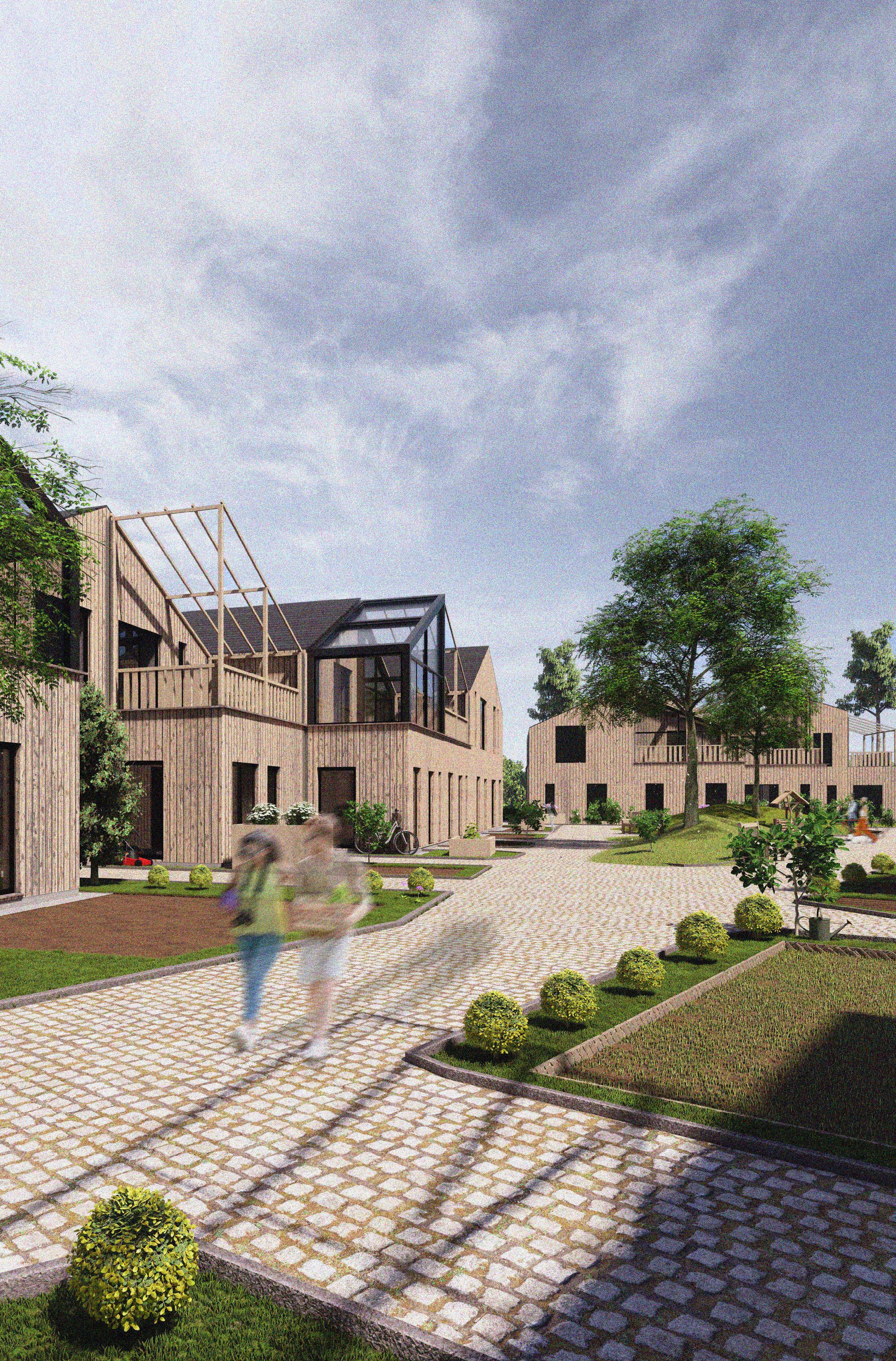
Poziom
B-B
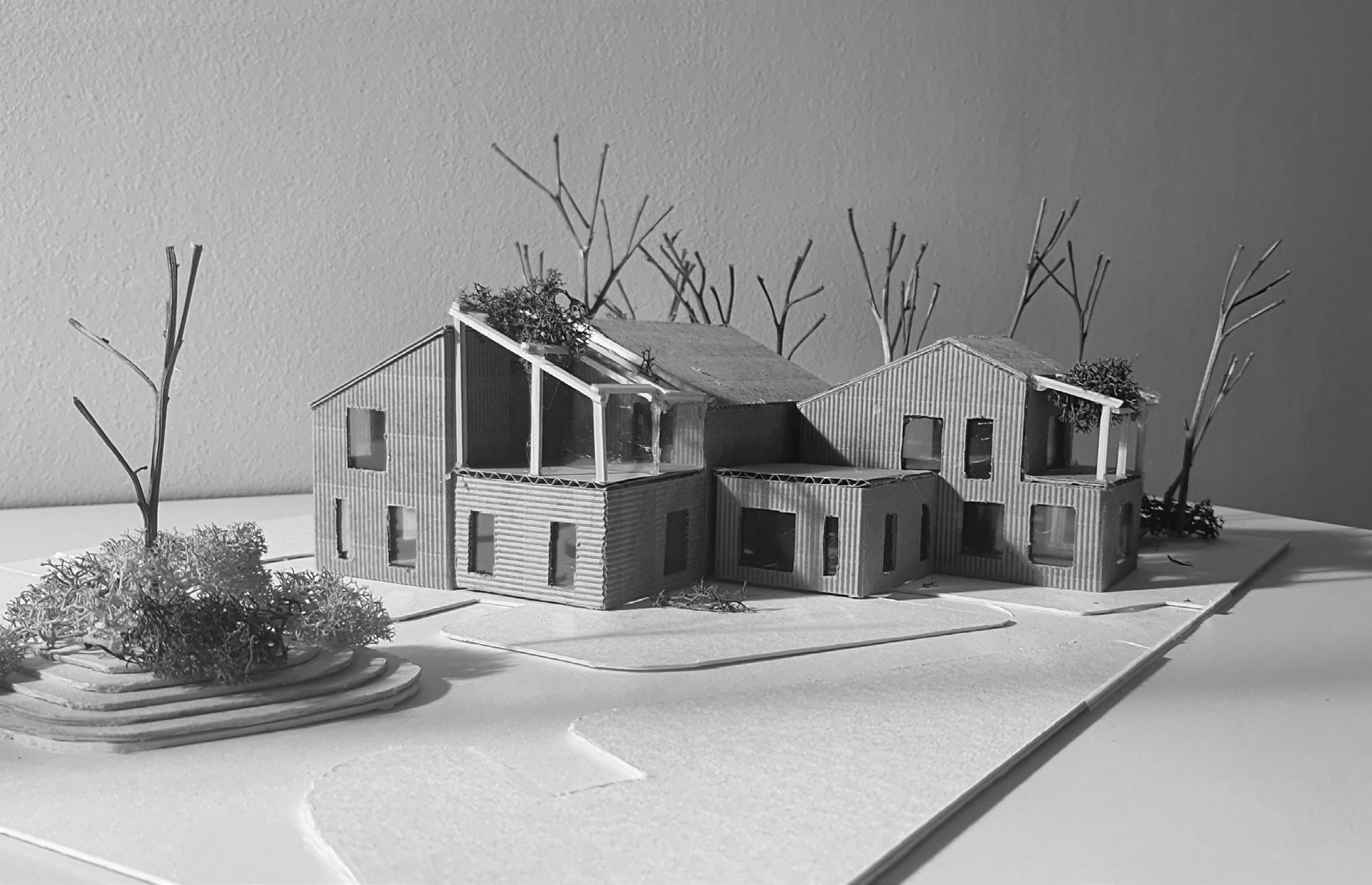
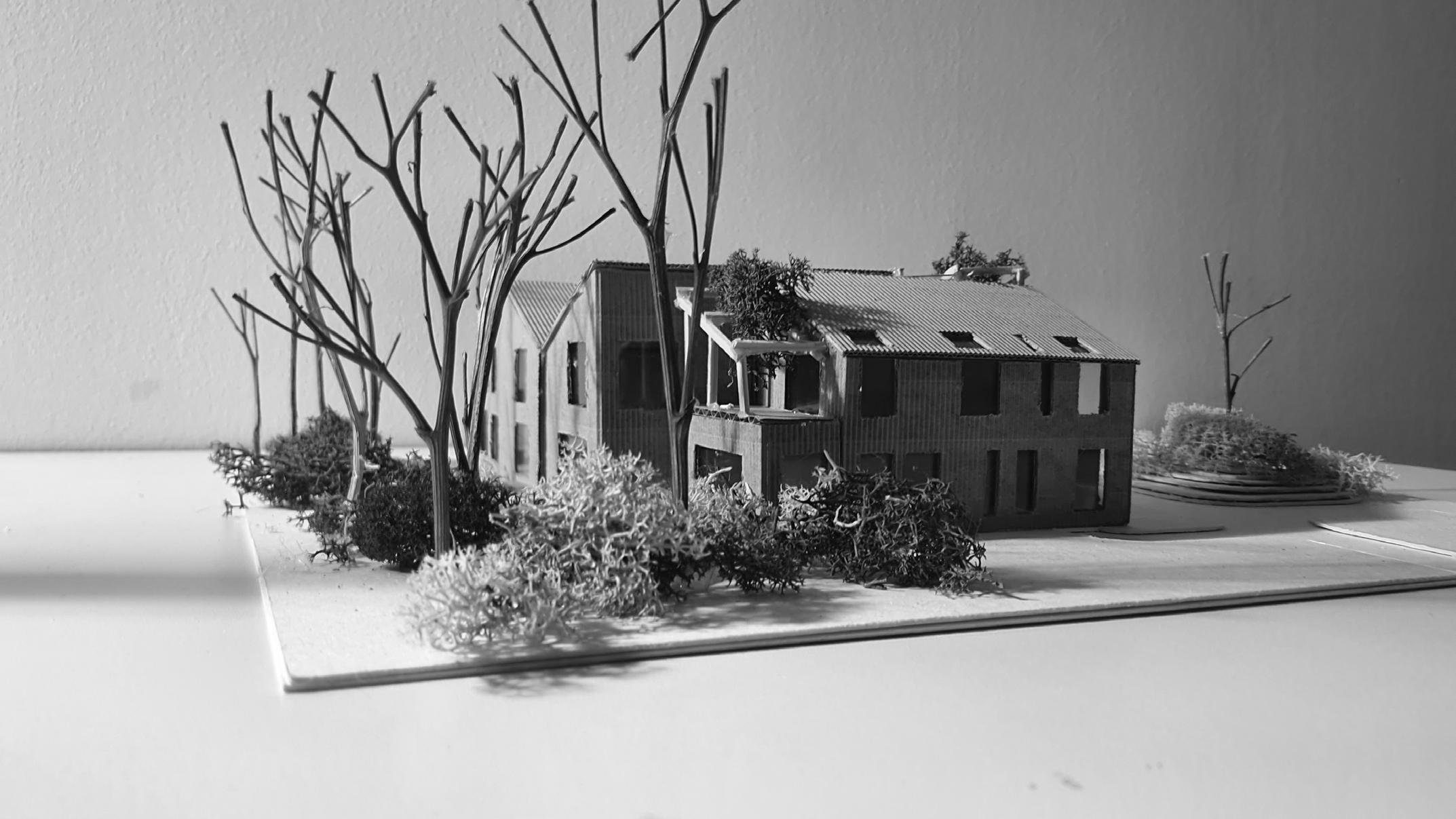
glass courtain wall panels wooden louvers partition walls ordering the spaces and providing compliance with the fire regulations main steel structure
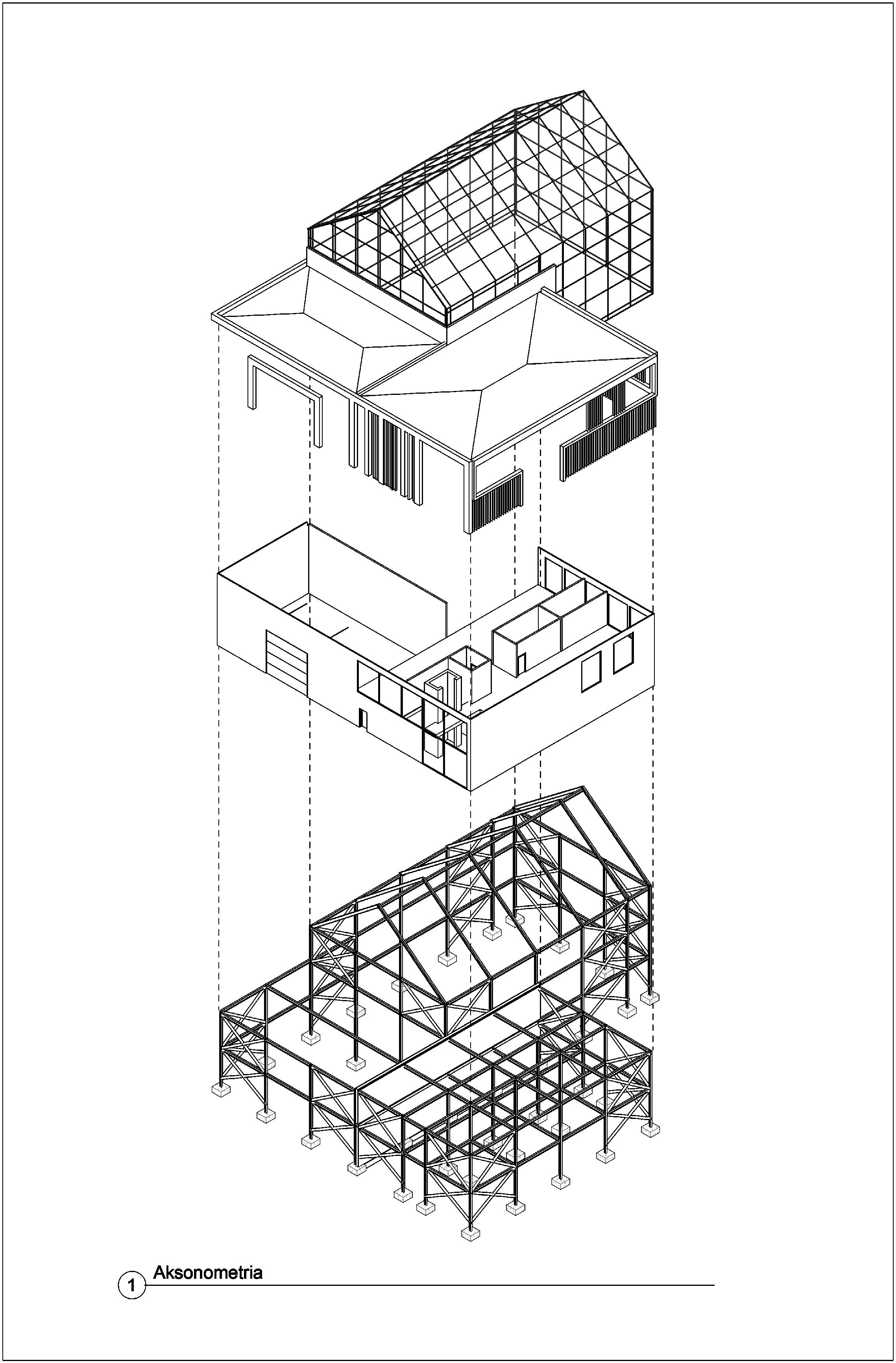

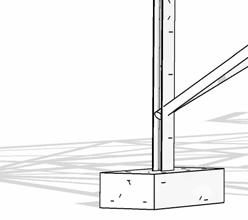
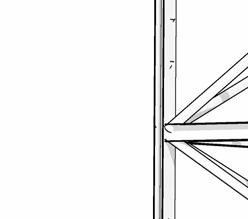
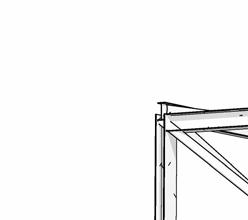



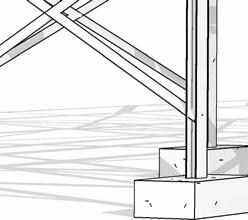
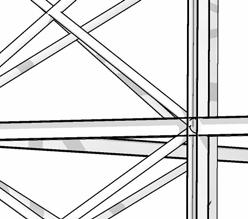
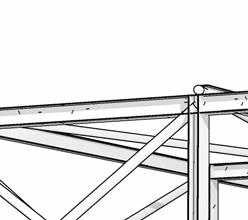


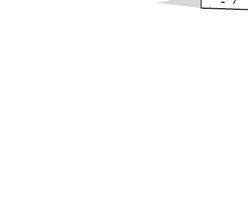
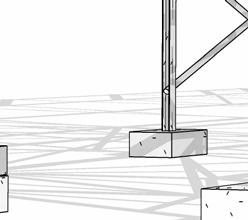
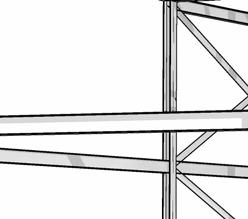
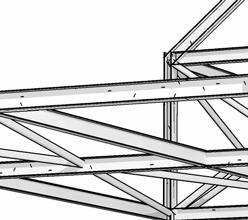


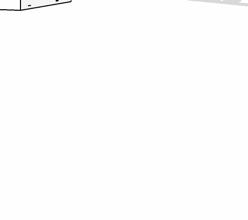
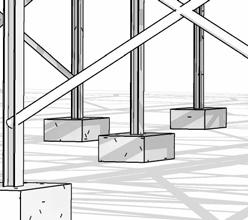
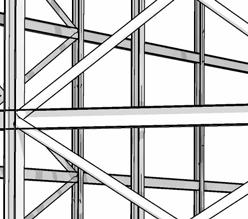
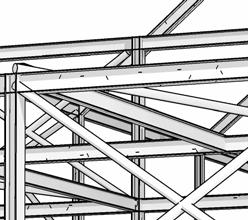
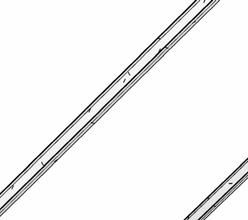
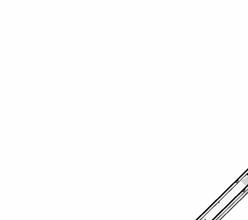
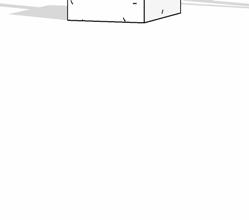
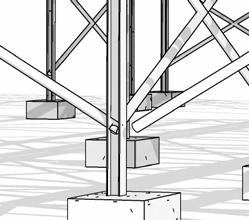
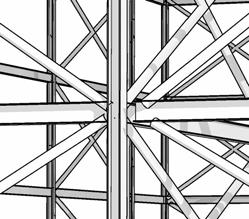
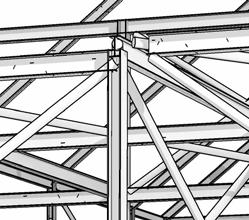
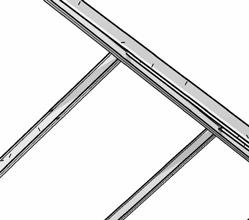
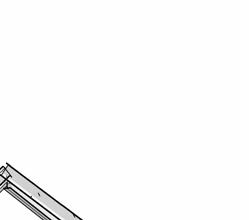
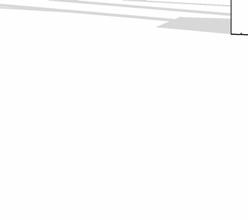
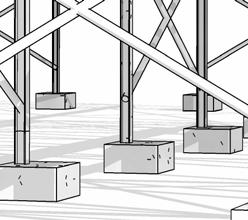
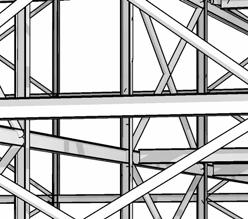
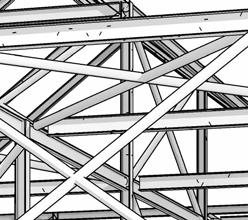
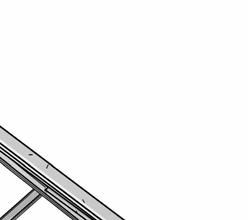

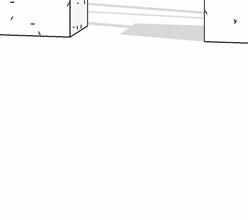
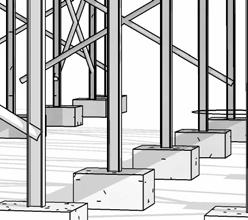
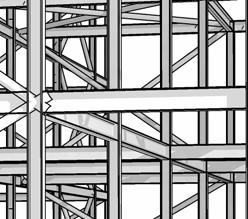
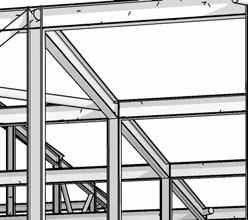
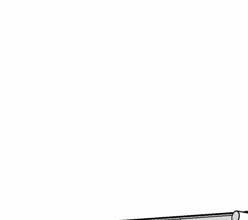

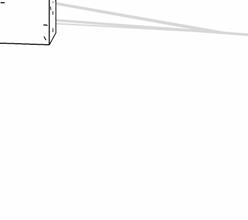
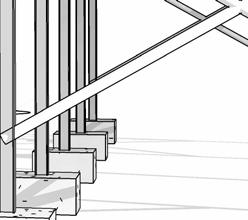
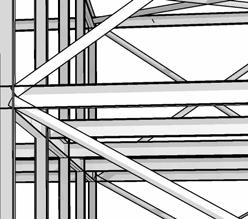
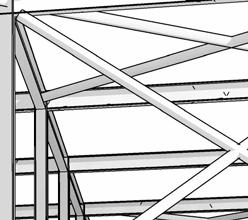
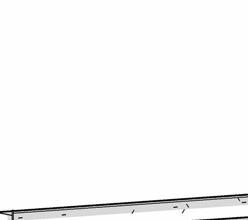

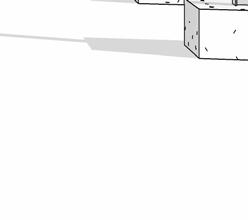
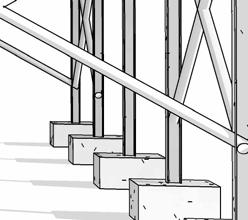
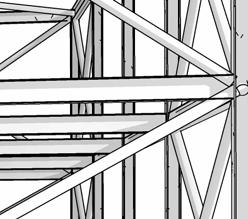
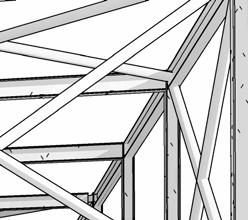
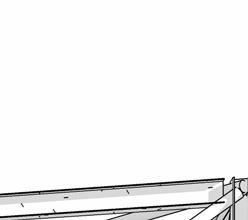

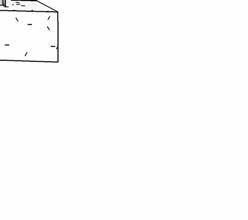
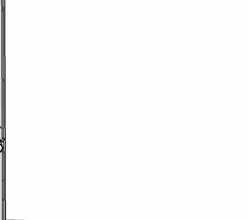




Housing On Reja 06
location: use: type: year: area: softwares:
The designed multi-family building is an addition to the existing building so as to cover the deteriorating gable wall on the street side. An elongated S-shaped floor plan defines the layout of the apartments. Each of them has two loggias penetrating the interior and are private outdoor spaces oriented to two sides of the building.
Each unit has two spacious bedrooms with built-in closets, an entry closet, a storage room, and an open living space.
Wroclaw, Poland residential academic work 2021 786 m2
AutoCAD, SketchUP, Lumion
The ground floor of the building has office services, and the underground has a garage.
The green façade system on the park side is based on built-in pots, from which vegetation grows luxuriantly.
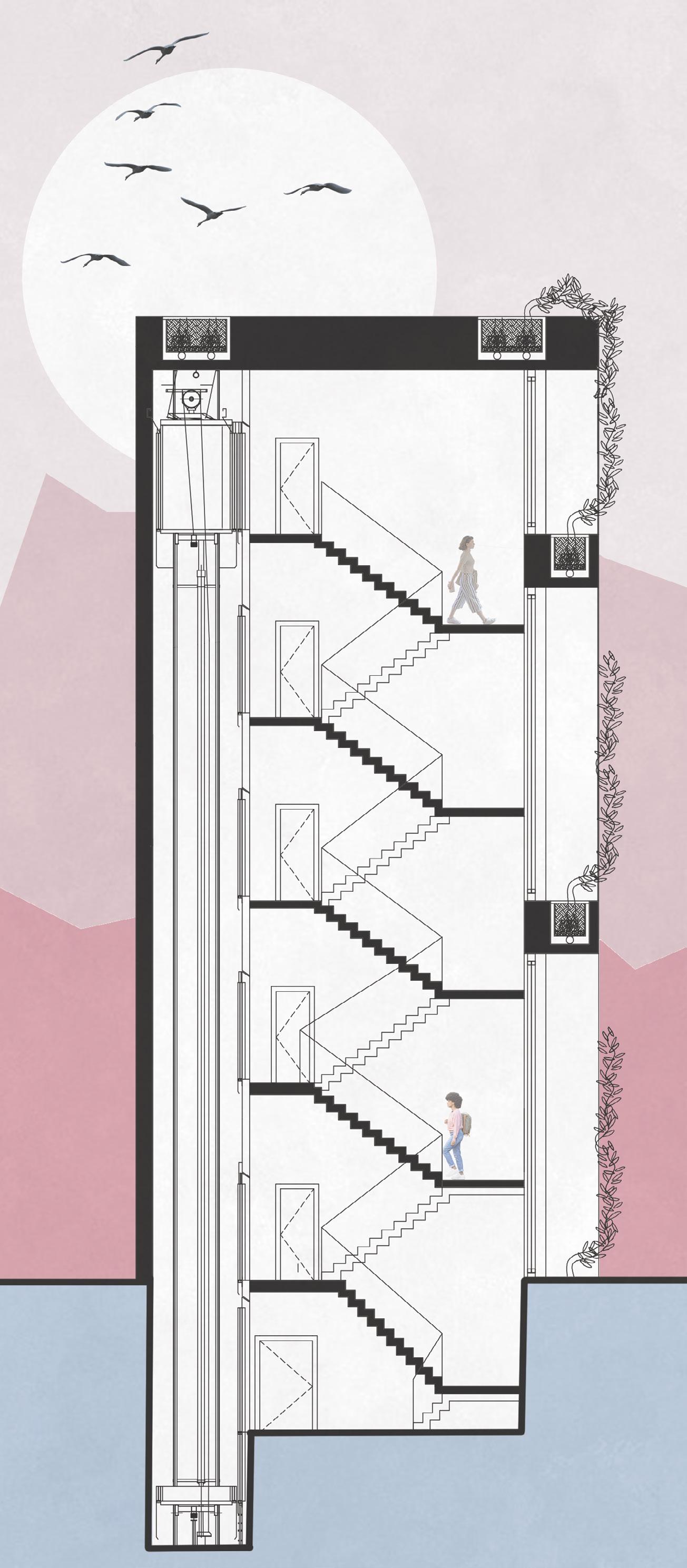
The functional layout is based on the „S” shape - this is caused by loggias penetrating the interior to considerable depths. The housing units are arranged alternately - the first and third floors as well as the second and fourth floors have the same layout.
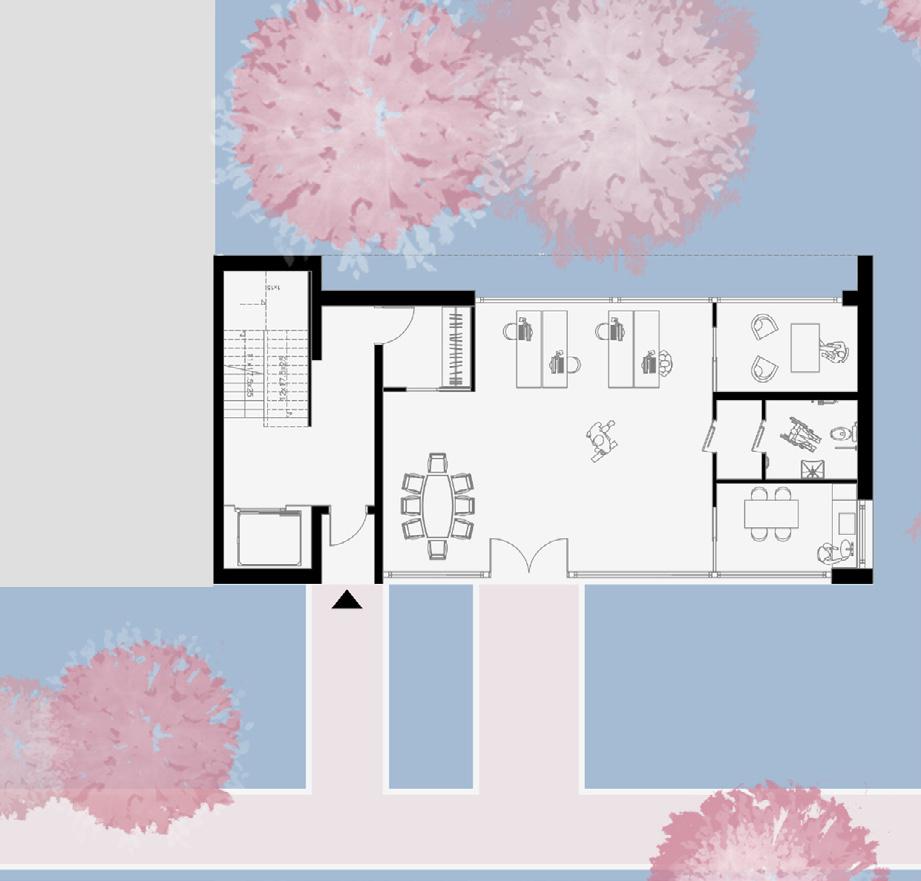
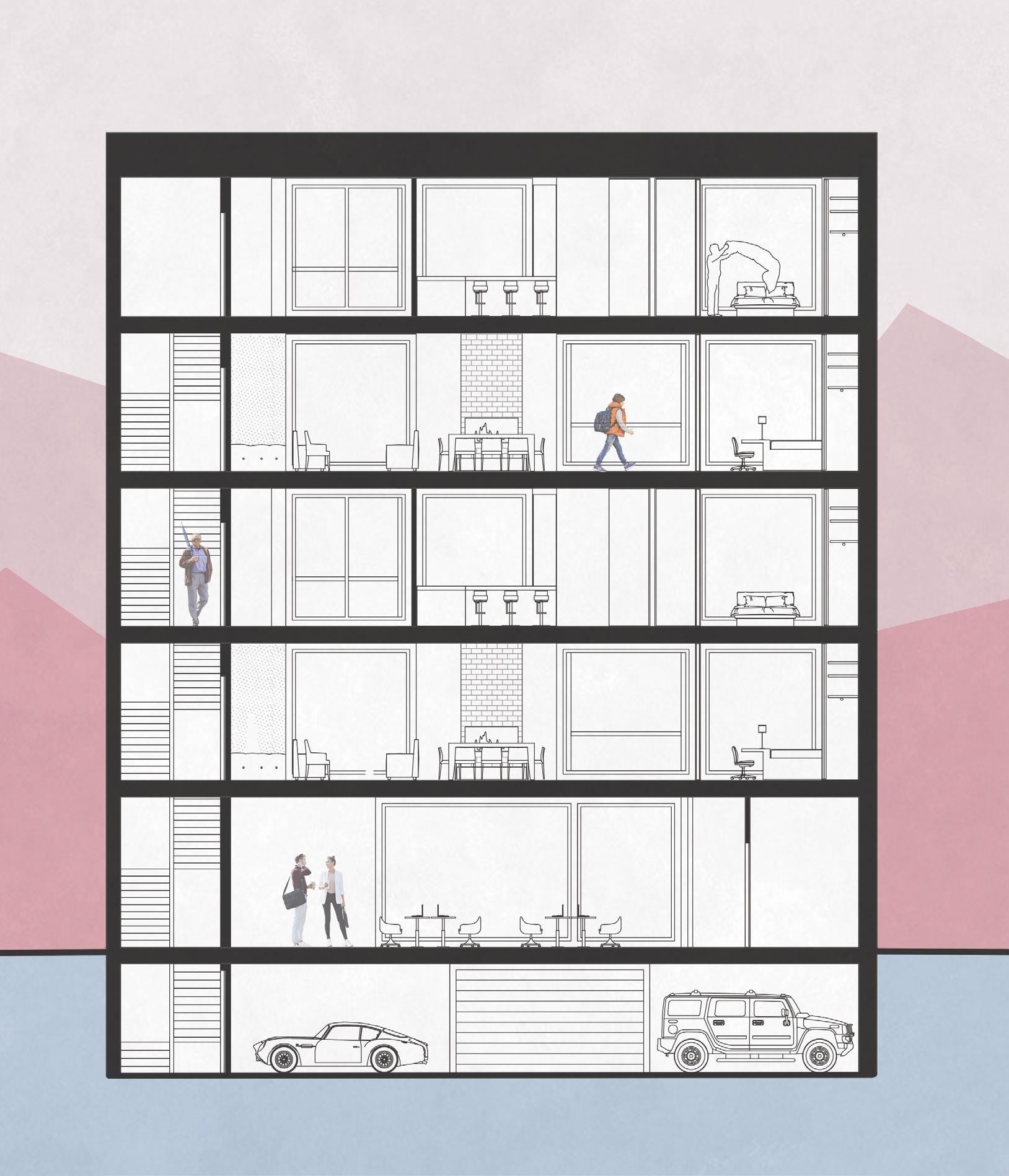
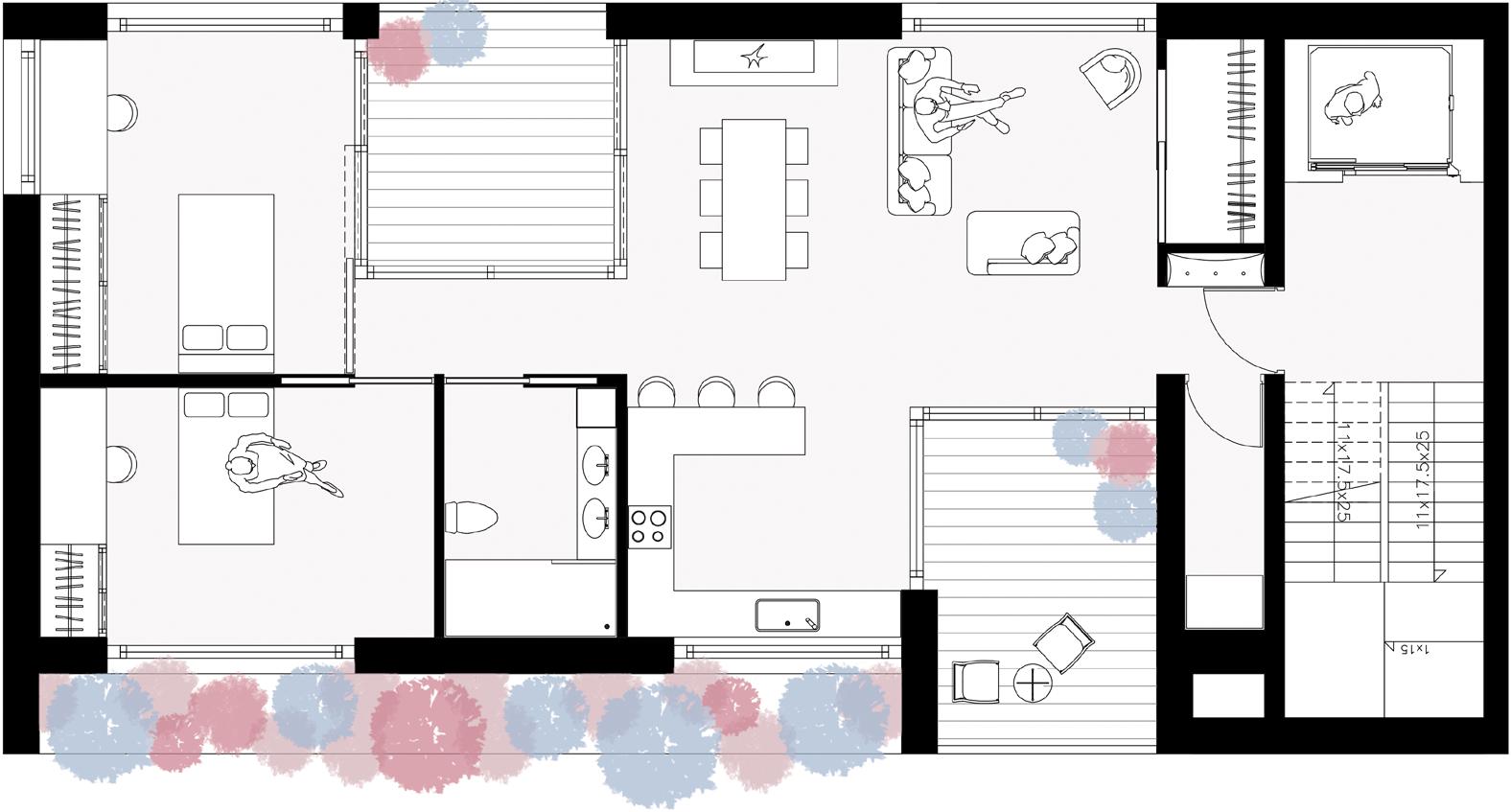
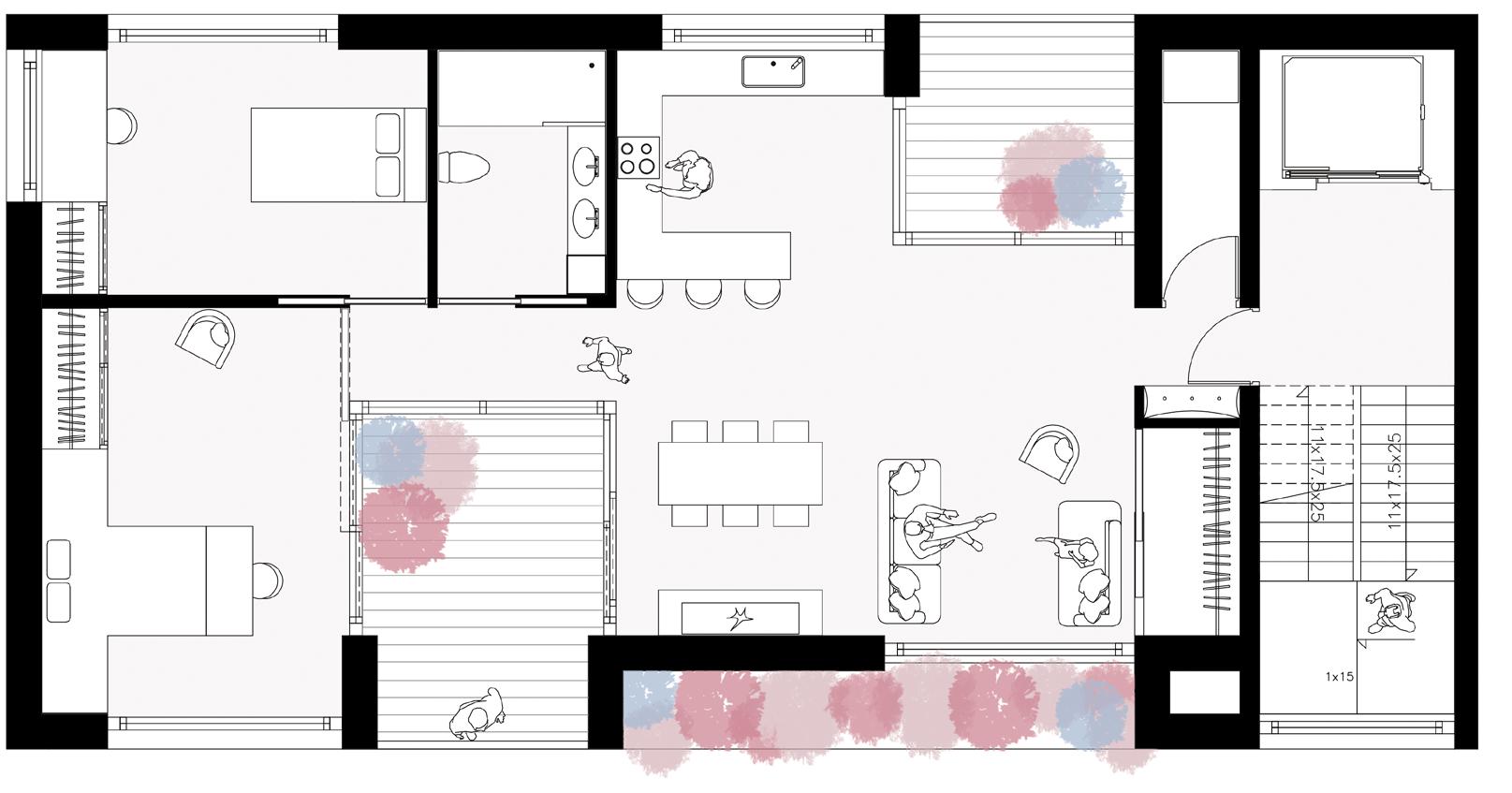
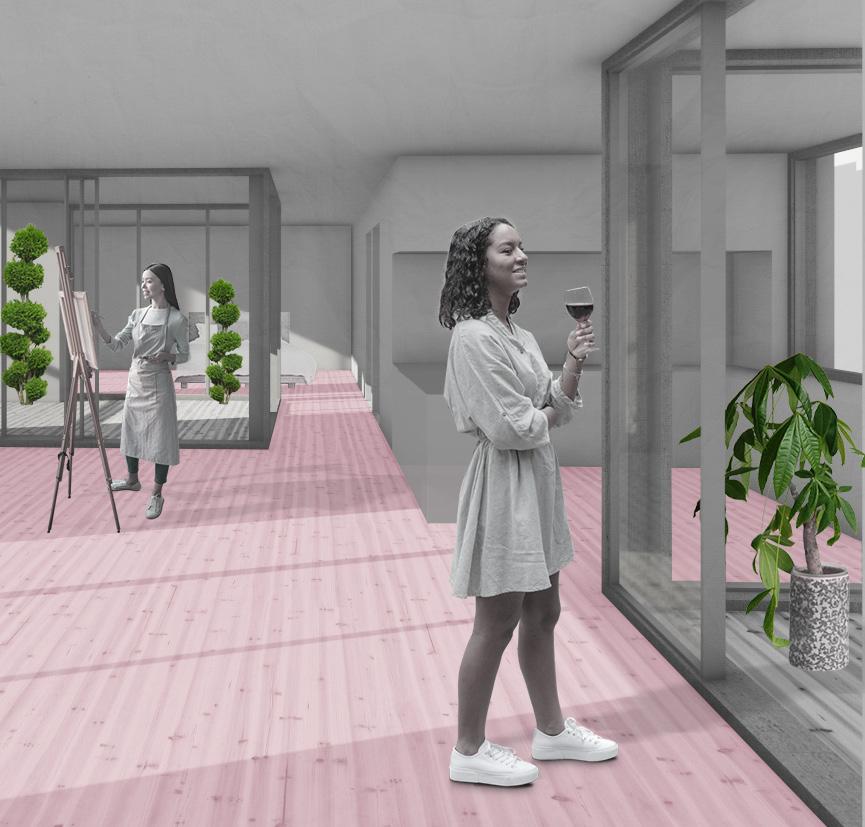
GROUND FLOOR RE-DESIGN 07
location: use: type: year: area: softwares:
The project consisted of rearranging the first floor of a post-German single-family house of 85m2
The main elements of this interior were a new kitchen built-in and a wooden library in the dining room
In the kitchen, the wall separating the living room was extended.
Wroclaw, Poland residential - interior proffesionalwork 2022 120 m2
ArchiCAD,Lumion,Enscape
In this project I was also responsible for designing the electrical and lighting system and selecting the various products of the interior.
I made a detailed carpentry design of the library with visualizations according to the investor’s guidelines and amendments.
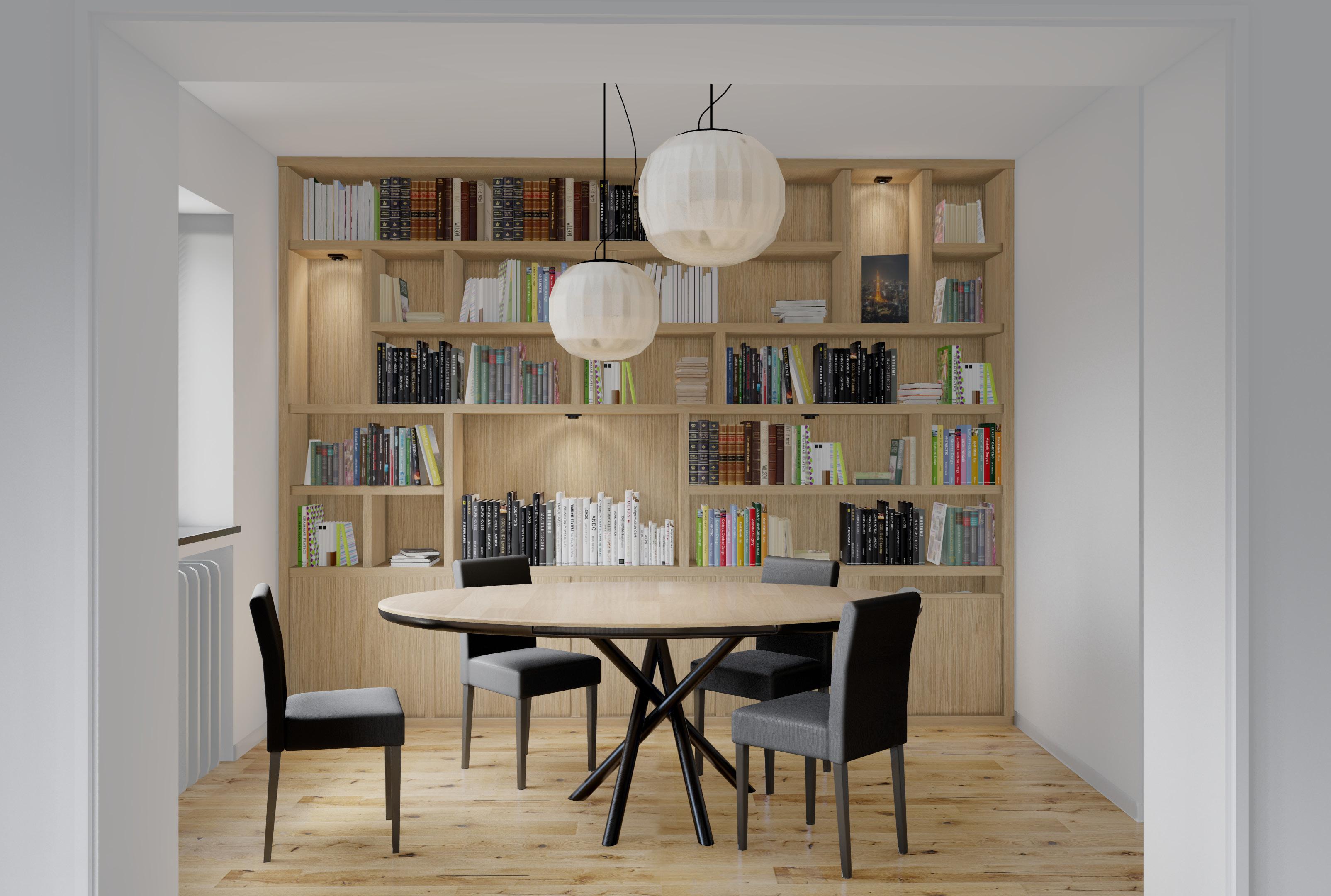

PROTO-LAB WORKSHOPS 08
location: programe: type: year: team:
In this project I participated during the on-site workshop stage. All the credit for technical documentation and visualizations are to the team.
The international workshop is organized every year by the Department of Architecture at the Wrocław University of Technology, and consists of making a project and later building it in one of the halls of the city’s old tram depot.
Each project is created for a specific purpose and later donated to social organizations, for schools in need, or for research purposes (for example, the prototype of a support unit for homeless people in cooperation with Shigeru Ban)
Wroclaw, Poland furniturecrafting internationalworkshops
2022
The design of a multifunctional piece of furniture on which I participated was donated to one of the integration classes of an elementary school in Wroclaw.
It was made within a week mainly from wooden MDK boards, OSB, the mobile parts and the profile of the inner seat were made using paper „honeycomb” boards, the development of which is professionally handled by one of the university’s professors. The mobile seats located at the bottom of the furniture consist of glued paper tubes oriented vertically.
