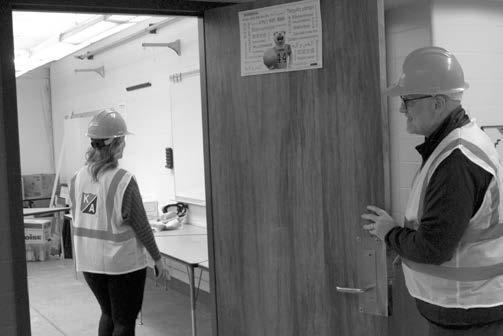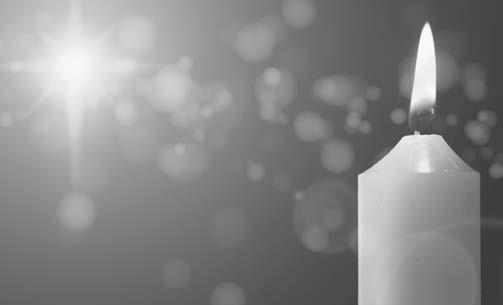
2 minute read
Classes will start soon at WBLAHS North Campus addition
from The Citizen
BY RANDY PAULSON STAFF WRITER
commence. That work will last through 2024, with the unification of grades 9-12 to begin in fall 2024 at North Campus.
Advertisement
Floreen Meyer Hugo
On page 17 of the Jan. 12 edition of The Citizen, it stated that the “BeaterCross” event would be held at the Blacksmith Lounge. “BeaterCross” will actually be held at the Whitaker residence at 7195 137th St. on Jan. 28, and the “Older the Better” vintage snowmobile show will be held at the Blacksmith Lounge on Feb. 4. See more about BeaterCross on pages 1 & 11. Press Publications regrets these errors.
WHITE BEAR LAKE
— The last Monday of this month will be the start of a new era at White Bear Lake Area High School’s North Campus.
That day, Jan. 30, is when students, faculty and staff at the grades 9-10 building will begin their first day of classes in the newly built addition.
The transition into the new space is the culmination of more than a year of construction work on the addition, which began in summer 2021. The project was one of several the district OK’d in its 2019 “Building Our Future” bond referendum.
The three-story, 250,000-square-foot classroom addition is arranged into nine “studios,” one of which contains temporary office space and another which holds the media center. The remaining seven studios are learning pods that include six classrooms, conference rooms, individual and group workspaces, teacher workspaces and intervention space.
The seven classroom studios will be organized by academic subject area to maximize collaboration among students and teaching staff. Each studio has a wall with windows to let in natural lighting.
Three classrooms in each studio will be situated next to each other in a row and be separated by moveable walls that can be opened up to combine rooms. One of those classrooms will also contain interactive, touchscreen TVs and other specialized technology offerings.
Separate from the learning studios will be new art, automotive, science, welding and construction labs located on the ground floor of the new addition.
The addition also has a slew of safety features, such as secure entrances, an upgraded camera system, an electronic locking system, perimeter door monitoring and visual notification lights. The doors to each studio can be locked down in emergencies, with only permitted key holders able to gain entry. The studios also have rear stairways that provide an emergency exit route.
Besides the three-story classroom structure, the North Campus addition includes a new 92,000-square-foot fieldhouse. The fieldhouse consists of the following features:
• Five new full-sized court surfaces — three wood courts and two with multipurpose flooring — that can be separated with curtains.
• 200-meter, five-lane indoor track that encompasses the courts on the lower level. It includes a long-jump pit.

• Four-lane walking track on the upper level that will be open to the community.
• Auxiliary gym that can double as a storm shelter.

• Wrestling room.
• Fitness gym.
• Equipment storage.
Moving into the addition will free up the existing North Campus building so renovations on it can
Saturday at 4:30 pm Parish Community Center 6995 Centerville Rd, Centerville Sunday at 8:30 am St. John’s Site 14383 Forest Blvd N, Hugo
Sunday at 10:30 am Parish Community Center 6995 Centerville Rd, Centerville www.stgens.org 651‐429‐7937 761757

Masses:










