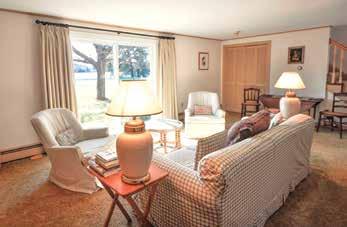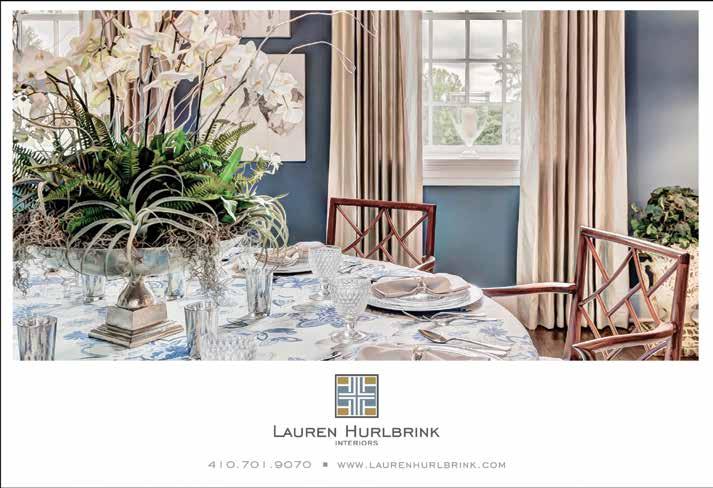
4 minute read
Southern Elegance
Southern Elegance & Exposure
By Lisa J. Gotto
Live exactly as you wish” was the selling point of this majestic eightacre residence with spectacular water views of the Miles River. Built in 1972, this expanded ranch-style home offers the charm of Old World sensibilities with many new world upgrades.
Just steps inside this home’s gorgeous front door, you’ll enter a foyer large enough to be its own seated reception area. It is from here you will get your first glimpse of the residence’s many design details such as its gorgeous wood molding and trim treatments, and beautiful hardwood flooring with inlaid detail. Above your head the ceiling in the foyer also offers an attractive tray effect.

The rich, chestnut-colored hardwoods flow into the main living area and kitchen. The kitchen itself boasts a large center island with a custom AGA stove and cooktop surrounded by a granite countertop. There’s plenty of space for a large breakfast table and chairs and the custom white cabinetry conceal other appliances, like the integrated refrigerator. A series of French doors flood the space with light, as does a strategically-placed pass-through to the home’s formal dining room.
Primary Structure Built: 1972 Sold For: $3,100,000 Original List Price: $3,500,000 Bedrooms: 4 Baths: 4 Full Living Space: 3,032 Sq. Ft. Lot Size: 8.22 acres

Sellers’ Agents:
Coard A. Benson, Alicia Gannon Dulin & Craig Linthicum Benson Dulin Group 24 N. Washington Street, Easton o. 410-770-9255 info@bensondulingroup.com bensondulingroup.com
Buyer’s Agent:
Brian Gearhart Benson &Mangold Real Estate 31 Goldsborough Street, Easton m. 410-310-5179 o. 410-822-6665 briangearhart.com
This room also offers a series of French doors and floor-to-ceiling windows to afford extensive property and water views. The dining space flows effortlessly to the home’s formal, but comfortable, living room with its tray ceilings, central Federal-style fireplace, and bar area with glass shelving and built-ins. Again, floor-to-ceiling windows for water-viewing opportunities abound.
These areas of the home open to a large, covered and un-covered patio area at the back of the home. Lush, mature landscaping and perennials fill the space, and paths lead to the property’s greenhouse, private studio, and large, in-ground swimming pool. Back inside, the home offers a separate wing of bedrooms with a primary suite (with a spacious bathroom) and two guest bedroom suites. At the opposite side of the house, there’s an additional guest annex and a roomy den with handsome built-in bookcases.
The property affords lovely and desirable Southern exposure and offers plenty of ways to indulge a passion for the outdoors with its amazing gardens, private, bucolic setting, and a tidal cove where the property’s boathouse with lift is located. This protected anchorage provides easy water access for carefree days on the Miles River and beyond.


HOME REAL ESTATE
Land. Lots of Land!
By Lisa J. Gotto
Just 15 minutes from all that St. Michaels has to offer, this majestic waterfront property totals nearly 50 bucolic acres. The main house, which dates to 1890, offers a traditional farmhouse aesthetic with its screened-in porches and vistas of crop fields.
This home’s main level offers a large, eat-in country kitchen and a spacious dining room with elongated farmhouse-style windows. The roomy living room has a wood-burning brick fireplace with wood mantel, built-ins, and rustic hardwood floors. There is also a sunny sitting room on this level with an attractive wall of built-ins and large, sliding glass doors that offer expansive views of scenic Leadenham Creek.
Each of the five upstairs bedrooms features something special. The master offers those marvelous waterfront views with its own set of sliding glass doors and Juliette balcony. There are three, full baths and four additional bedrooms on this level— all the bedrooms feature gorgeous hardwood floors.
Outside, the expansive acreage, which can be subdivided into two lots, is dotted with several outbuildings, and is a mix of farmland and lush green lawn ripe with outdoor recreational opportunities. The home also boasts a large, inground swimming pool with surrounding patio area offering lovely creek views.
Primary Structure Built: 1890 Sold For: $2,200,000 Original List Price: $2,750,000 Bedrooms: 5 Baths: 3 Full, 1 Half Living Space: 2,734 Sq. Ft. Lot Size: 49.98 acres


Maintained through a stewardship and a Conservation Reserve Program, the property provides 4,500 feet of water frontage protected by both rip rap and living shoreline, and a private pier that overlooks protected creek waters. A haven for wildlife created through game management and environmental buffer strips, this Eastern Shore residence offers a nod to its historical past and a future bursting with nature’s promise.
Sellers’ Agent:
Doc Keane Washington Fine Properties 3201 New Mexico Avenue, NW, Washington, DC m. 202-441-2343 o. 202-944-5000 doc.keane@wfpcom wfp.com
Buyer’s Agents:
Coard A. Benson & Alicia Gannon Dulin Benson Dulin Group 24 N. Washington Street, Easton o. 410-770-9255 info@bensondulingroup.com bensondulingroup.com



A WHAT’S UP? MEDIA VIRTUAL COOKING SERIES!
IN A COOK'S KITCHEN
WITH CRAIG SEWELL
Presented by:
ABOUT
Welcome to our ongoing virtual cooking class series with Craig Sewell in his kitchen. Craig is the Marketing and Livestock Manager for Southern Maryland Agricultural Development Commission. He is also the previous owner of “A Cooks Café” located in Annapolis.
FIND RECIPES, WATCH EPISODES, AND REGISTER AT:
whatsupmag.com/inacookskitchen
Health Beauty +
88 BODY CONTOURING | 89 ROWING 90 MENTAL HEALTH | 91 ACES











