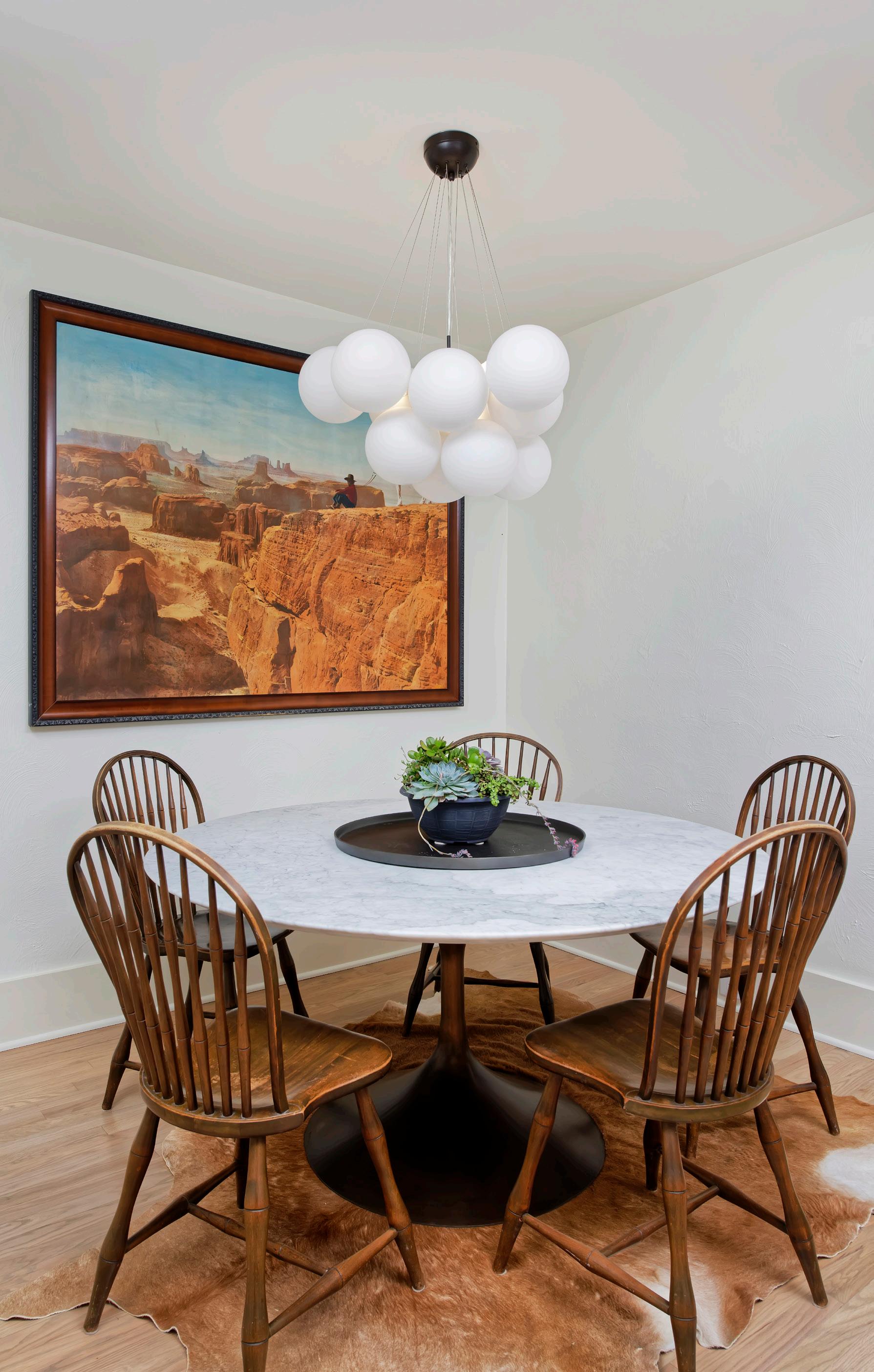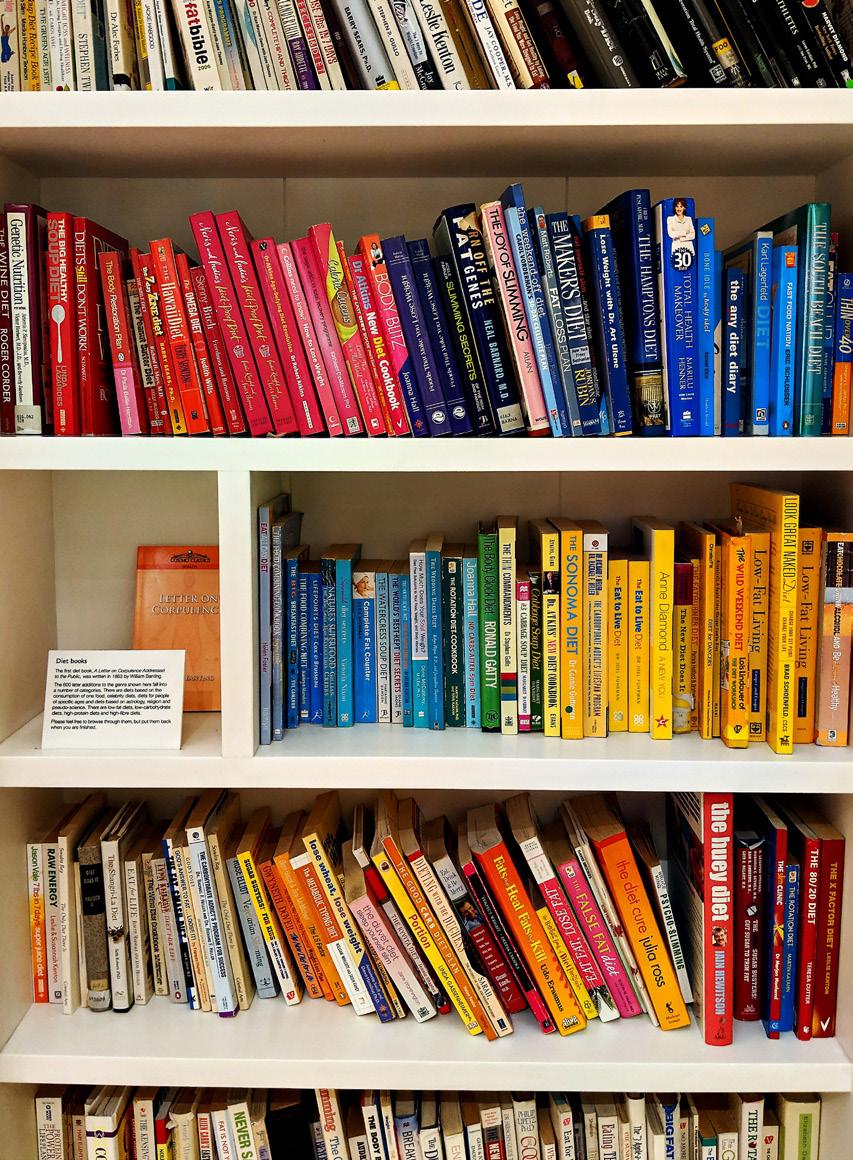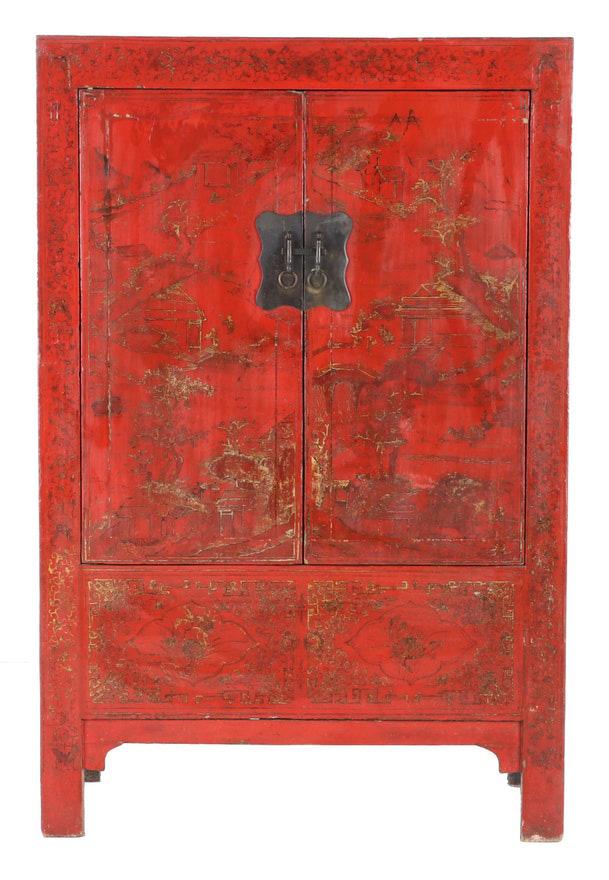
2 minute read
BEAUTIFUL BUNGLAOW RENO
COWBOY ART BY LAURA GOODSON
Historic Renovation
MEGAN DOUGLAS
BEFORE LIVING WITH OLLIE DOG

Reimagining Spaces
"Living in a 1925 Bungalow, I view it an honor to conserve the craftsman charm of this home."
West + Main agent Megan Douglas started by reimagining the living space she wanted: to orient her home towards the back since that’s where neighbors gather, with the back of the kitchen opened up, eliminating the dark stairwell at the back of the home.
"When I purchased this home the kitchen walls were mauve, with cherry cabinets, granite tile, a small window over the sink, and a galley layout. I knew in time I’d make changes and have the kitchen of my dreams."
AFTER LIVING
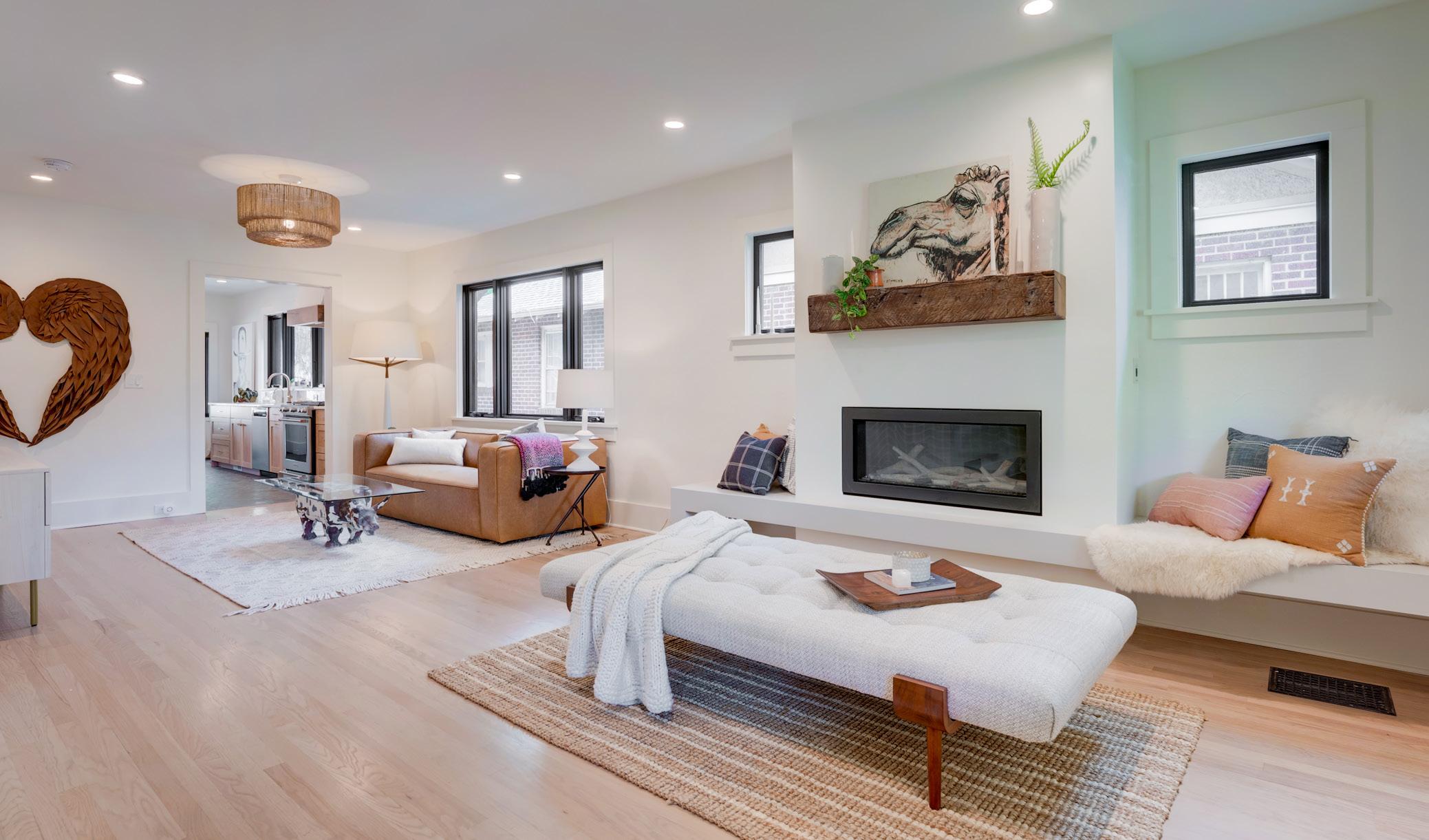
Classic Modern Updates
"Galley kitchens can be challenging to work with but you just have to get creative: we expanded the window over the sink six times larger, had extra tall cabinets built, extended a gas line into the kitchen, created a dramatic wall of marble behind the stove vent, and grounded the space with hand made Arabesque Cement Tile in Charcoal."
Meg wanted her home to have a fresh feel, but more organic modern with a little bit of Southwestern and Scandinavian flair, so she made sure to choose items that are timeless like the whitewashed oak cabinets, light slab countertops, distressed barnwood trim around the vent fan and the fireplace mantle, and overall choosing options that would make the home lighter and brighter. "I craved a round dining table because I have become aware the last few years about how different the interaction is at a round table vs an oblong table. The previously odd living room space was just perfect for the round dining table I had my eye on." "It’s an unconventional remodel of a bungalow but it’s oh so beautiful. I encourage more homeowners to reimagine their spaces for how they best live in them and release being held back by finishes or layout the previous owner has established. Spring through Fall I find myself living on the deck outside the kitchen and throwing many more dinner parties than ever before. This remodel will add value at resale as I didn’t add square footage but it added functionality and perceived space, and the light and function of the rooms makes the house feel and look bigger."
BEFORE KITCHEN AFTER KITCHEN
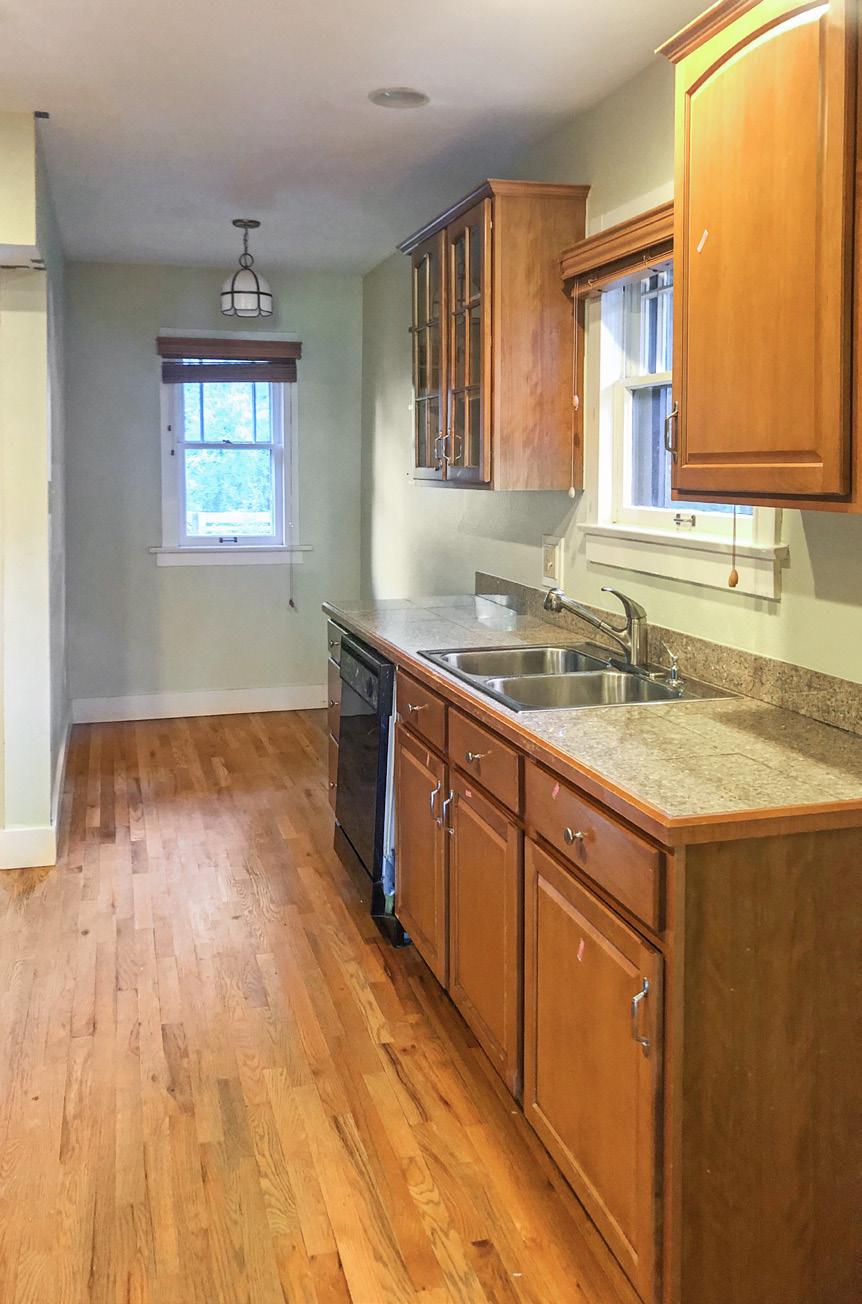
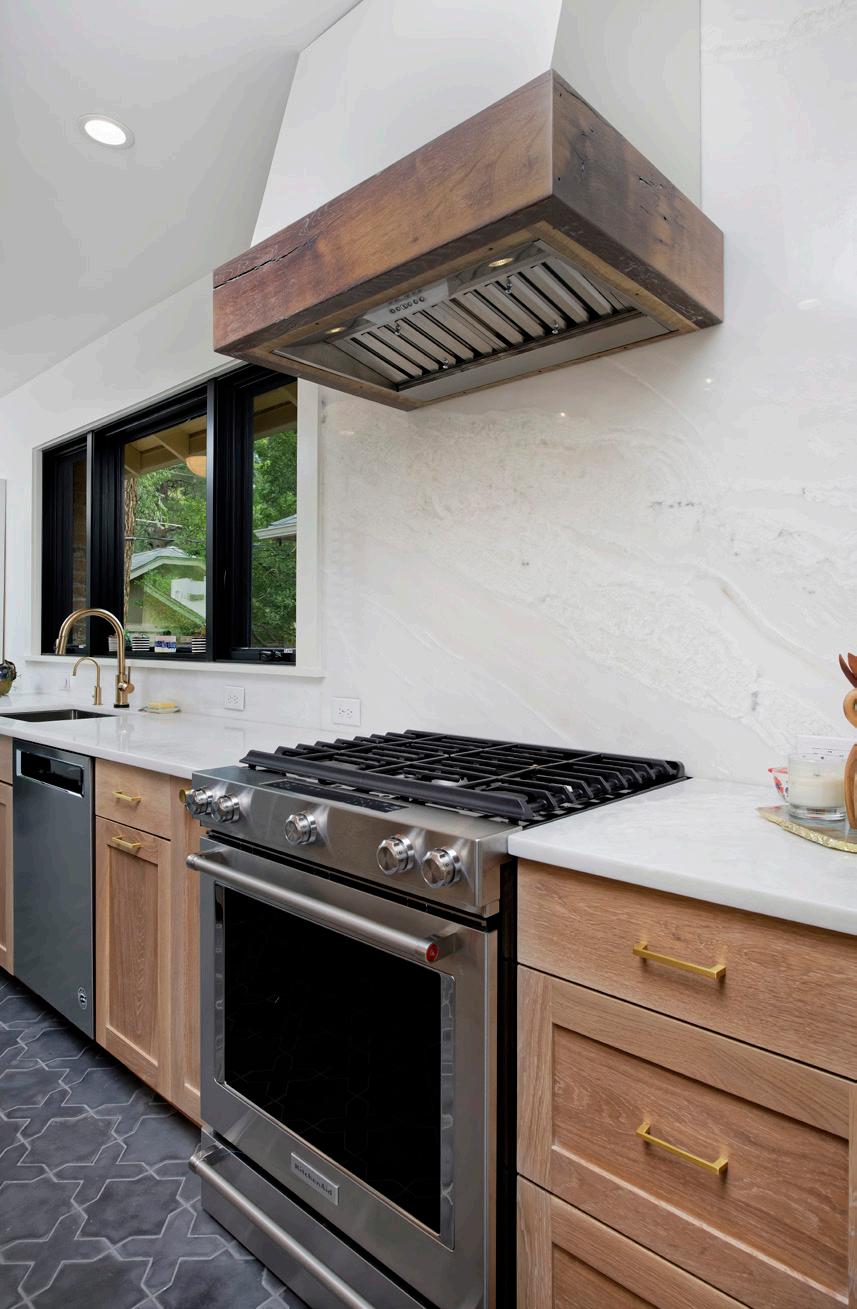
AFTER DINING - PHOTO BY ZACHARY CORNWELL
