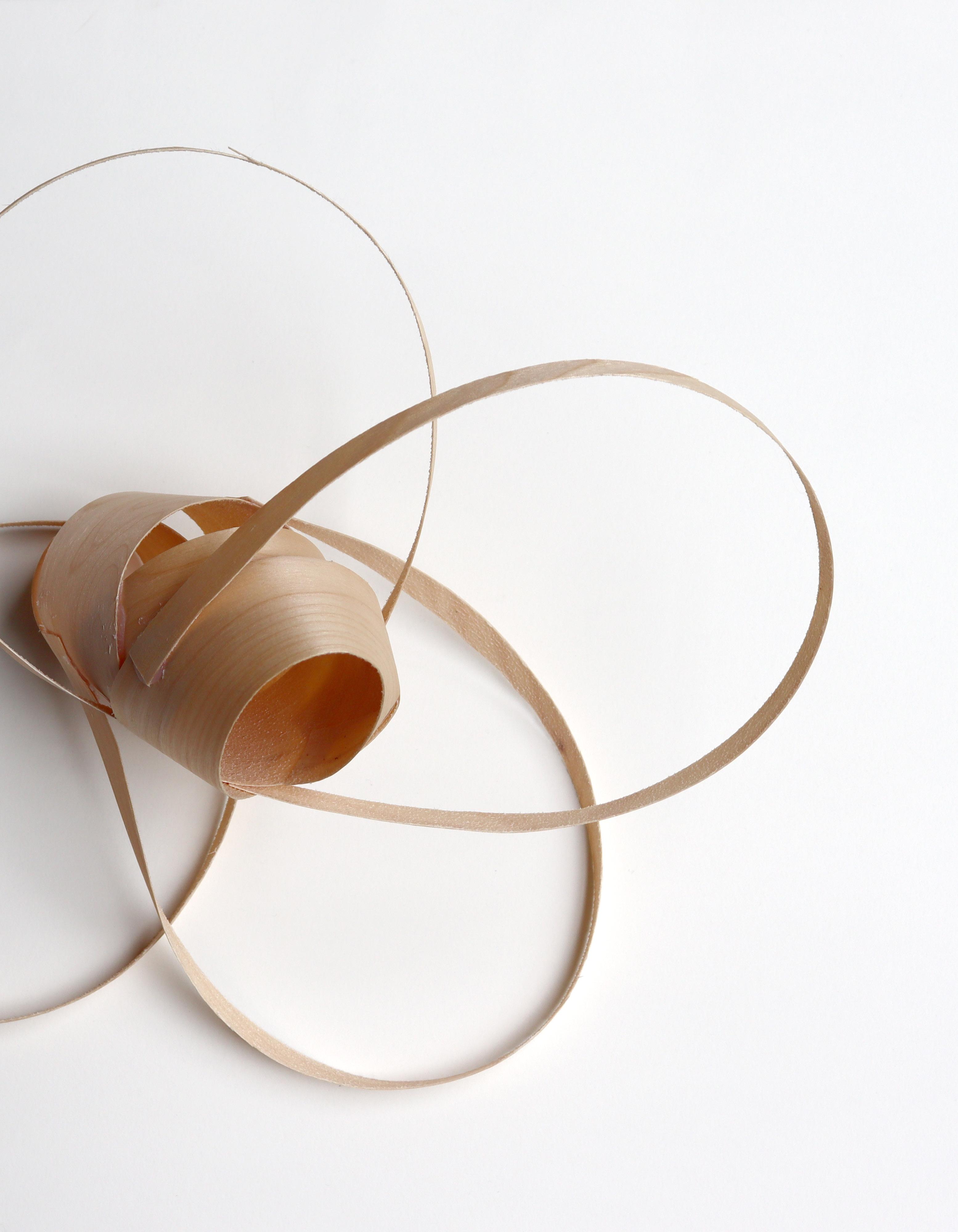

WENGIAN MAC PORTFOLIO
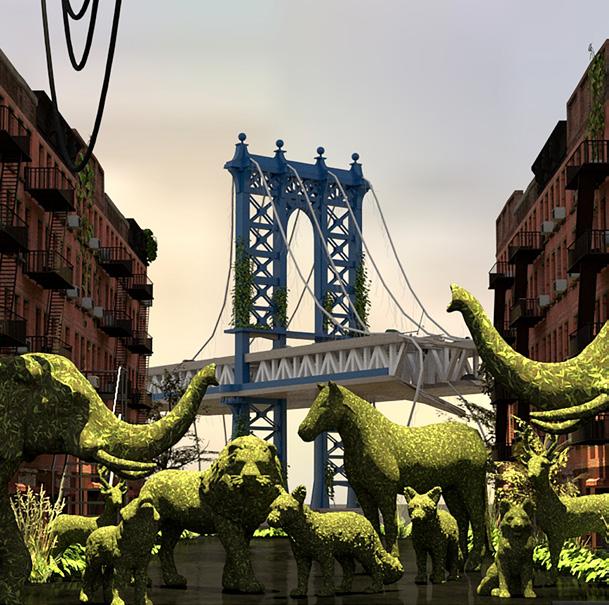
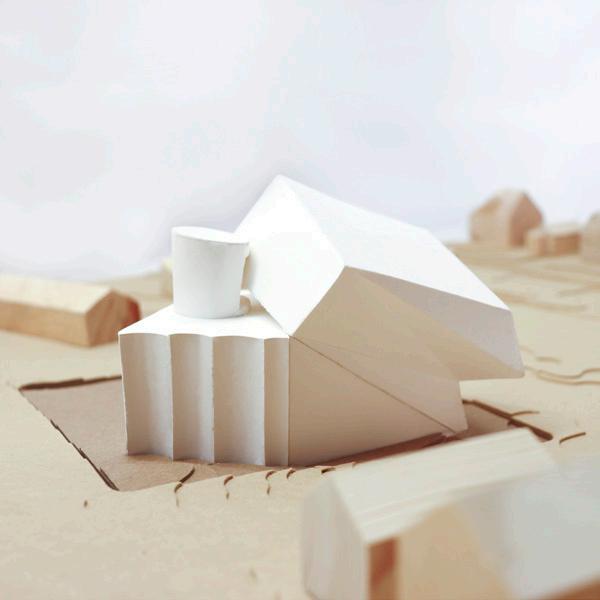
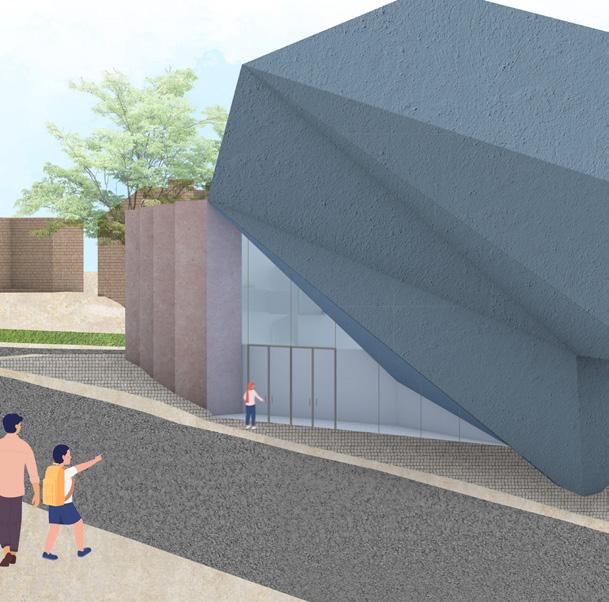
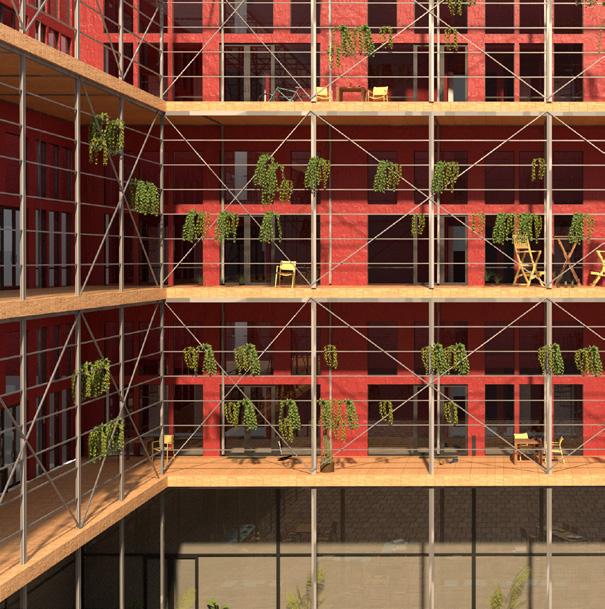
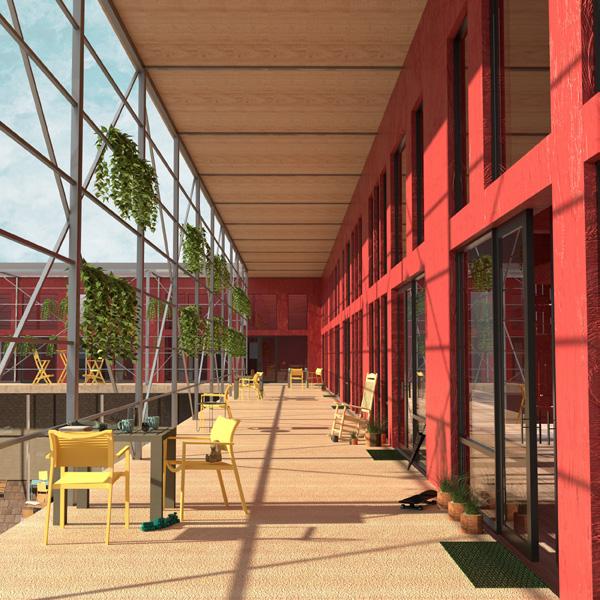
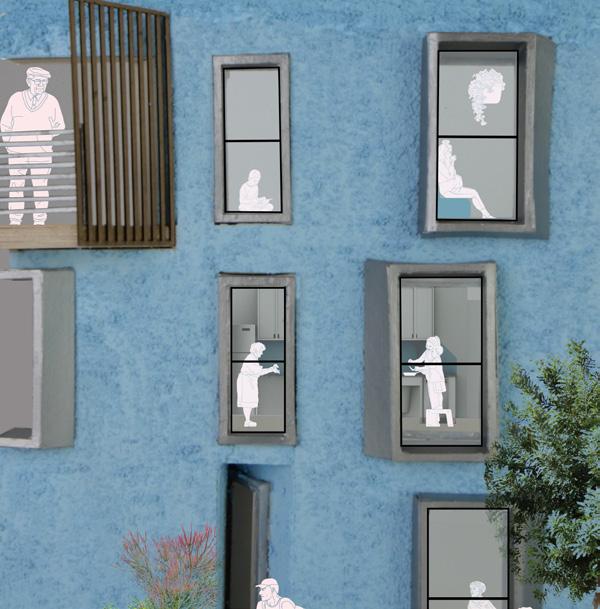
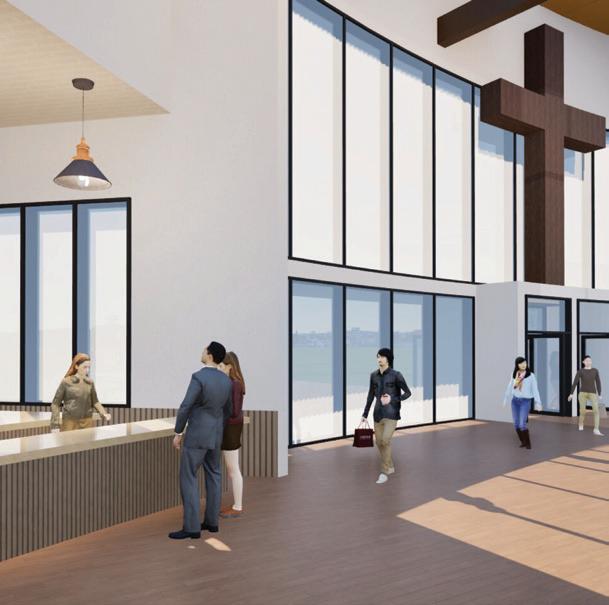
UNITY GEN californian community land trust proposal
WORK REPRESENTATIONS
CHAPTER DANGEROUS: IMMANUEL BIBLE CHURCH
CHAPTER IKEA: SWEDISH FOOD MARKET REMODEL
CHAPTER IKEA: COOKSHOP REMODEL
WONDERLAND THEATER playable theater for kids
FLEXIBLE COMMUNITY HOUSING reconfigurable homes for all
YPSILANTI COMPETITIVE BOATHOUSE proposal of something more than storage
HAWTHORNE FOOD MUSEUM learn by eating community center
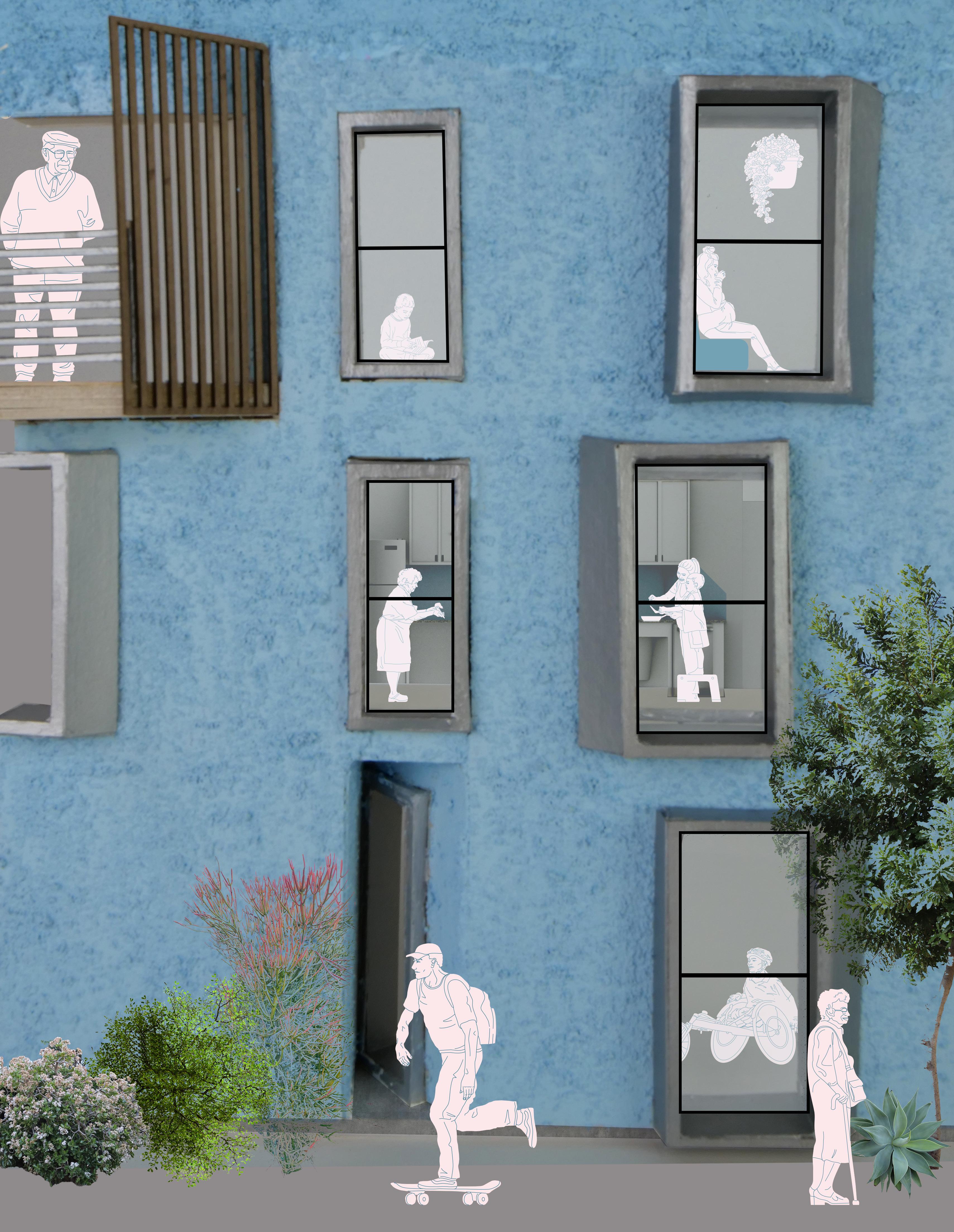
2024 . University of Michigan . Instructor: Laura Peterson
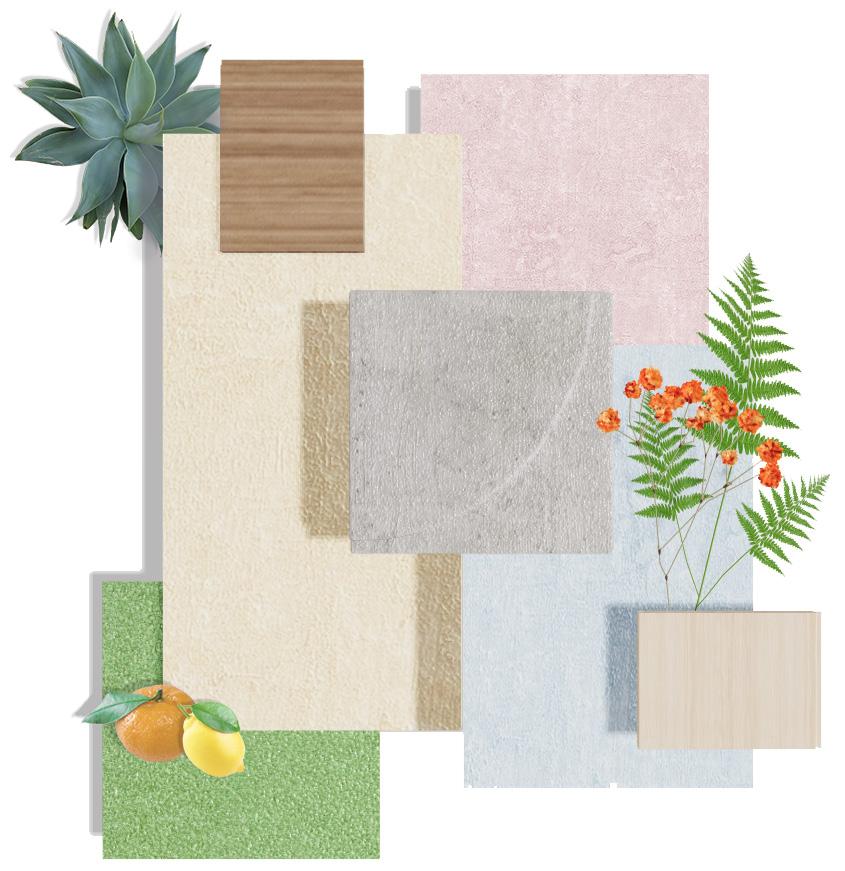
UNITY GEN
Located in Los Angeles, California, our proposal is designed around the Beverly-Vermont Community Land Trust (BVCLT), which is a private, nonprofit D-2 organization that owns land on behalf of a community, promoting housing affordability and sustainable development and mitigating historical inequities in homeownership and wealth building. Upon their mission, there are a few goals and needs for the redevelopment of the housing project. The BVCLT desires a more versatile unit space for the increasing number of schools and children in the neighborhood. They also want to prioritize a centralized entry for more daily interactions amongst the residents to promote the community experience along with more affordable studio spaces for personal work.
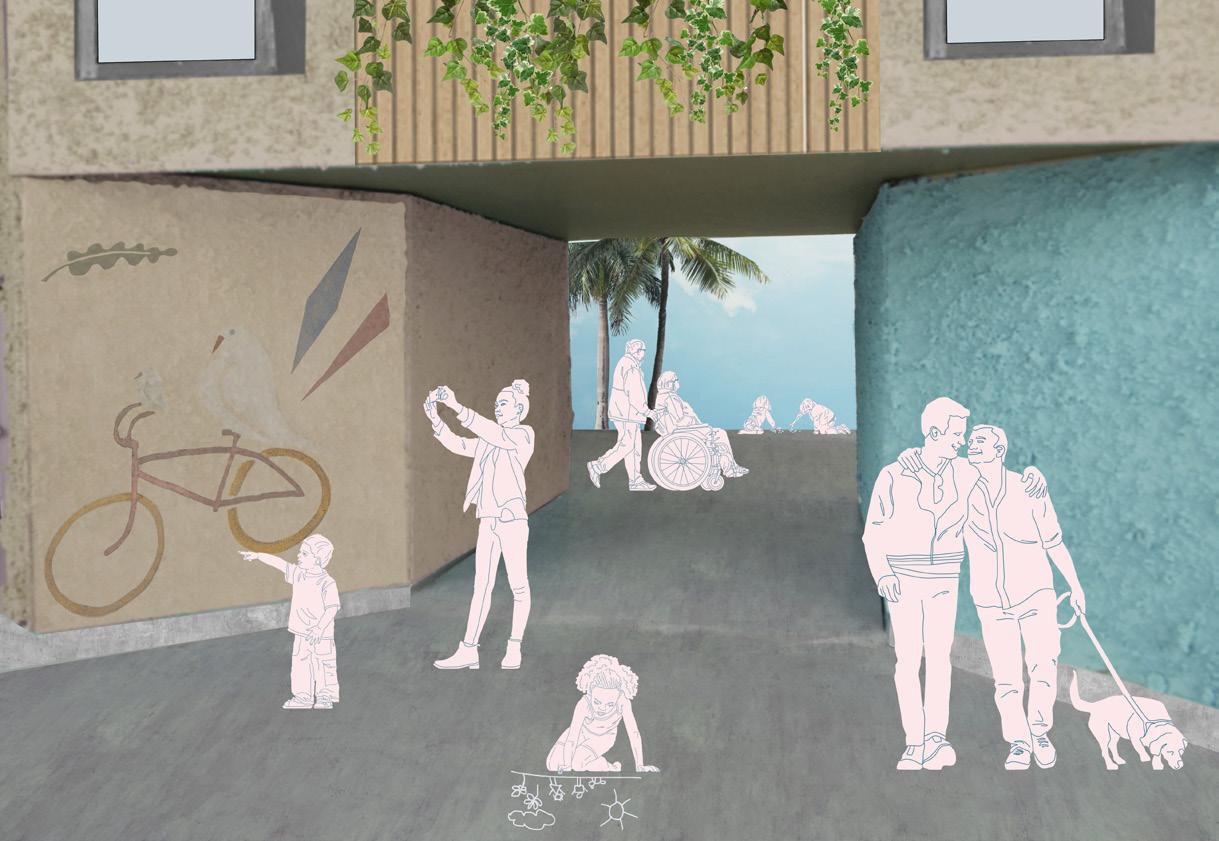
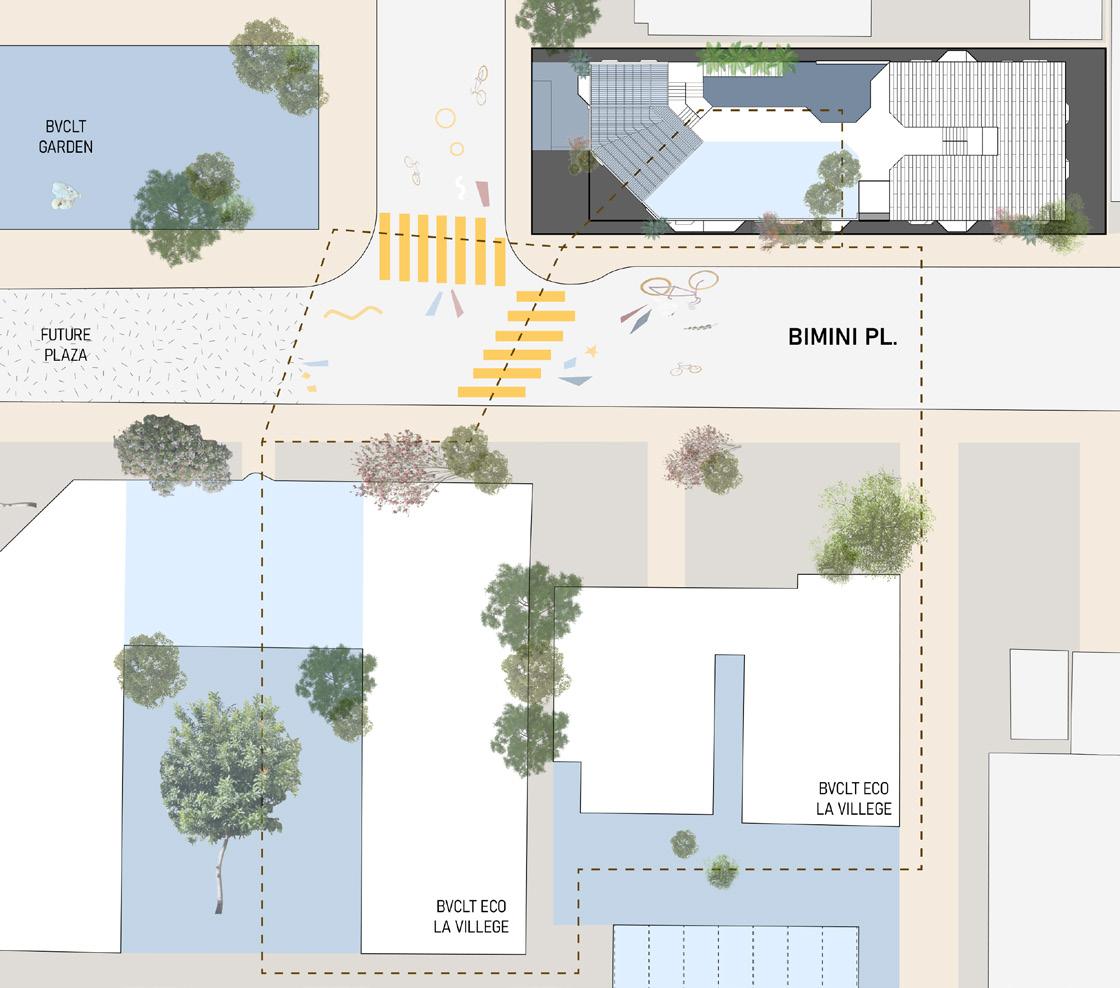
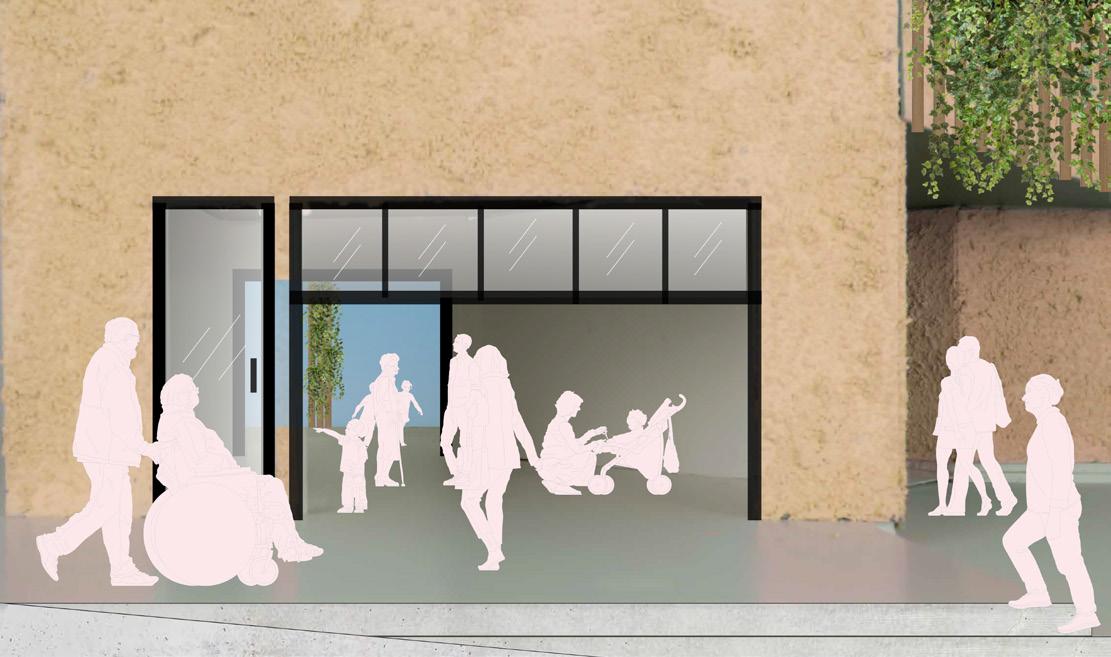
As our site is within walking distance and easily accessible to other BVCLT garden and EcoVillage buildings, our goal of the proposal is to provide a clear visual connection between the existing structures and future plaza to create a connection between the community and the site. We aim to ensure the new housing project to maintain the current character and aesthetics of existing neighborhoods with materiality, shapes, landscape, and vegetation. This project will provide additional communal and flexible work spaces that support working families and will also take advantage of the Californian weather by incorporating exterior circulation and rooftop areas. Additional mural spaces will be provided within the project to further connect the project to the rest of the neighborhood. To design for families, we have created majorly 2-bedroom units while being ADA compliant to ensure families have the space to age in place.

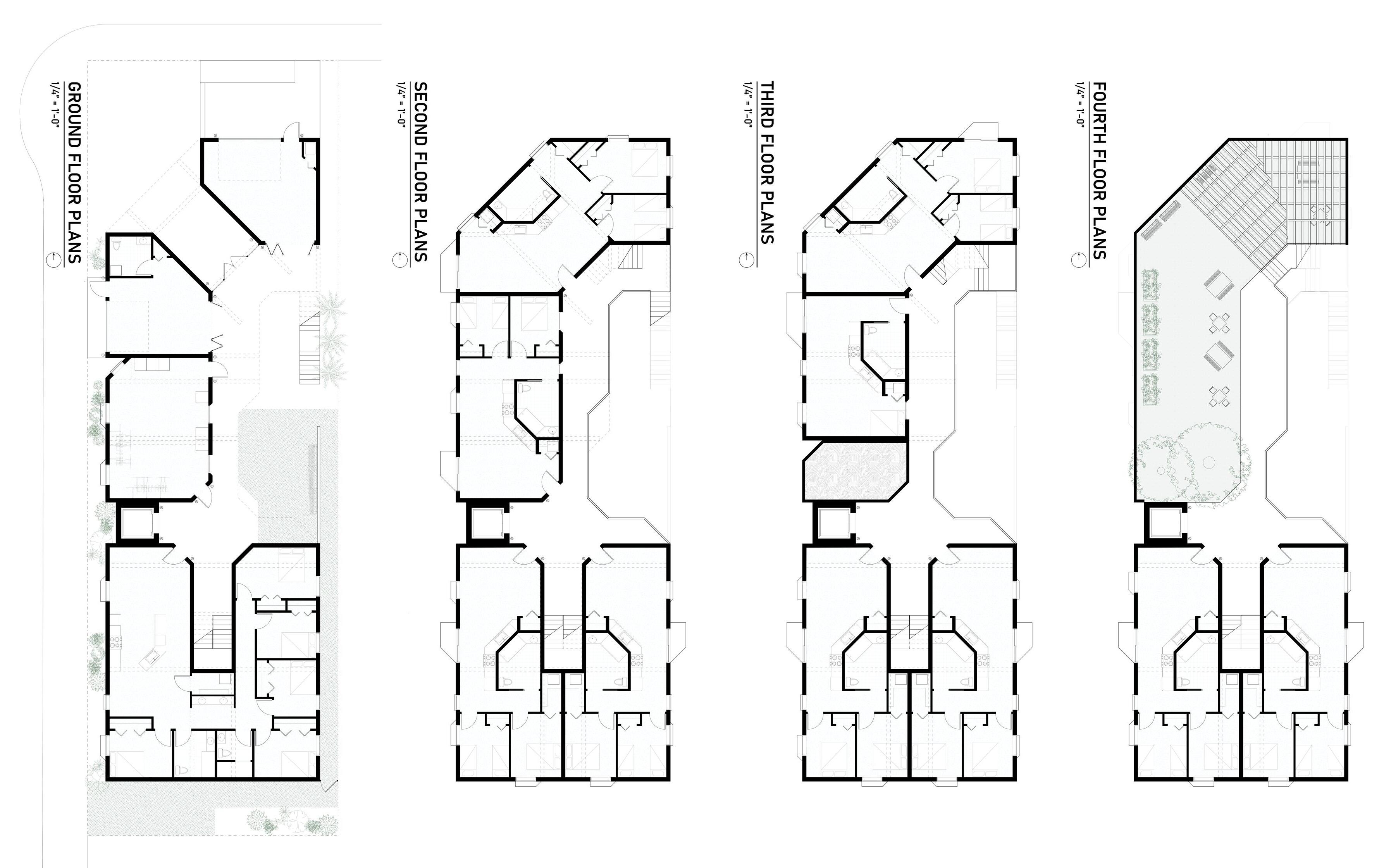



















WEST ELEVATION
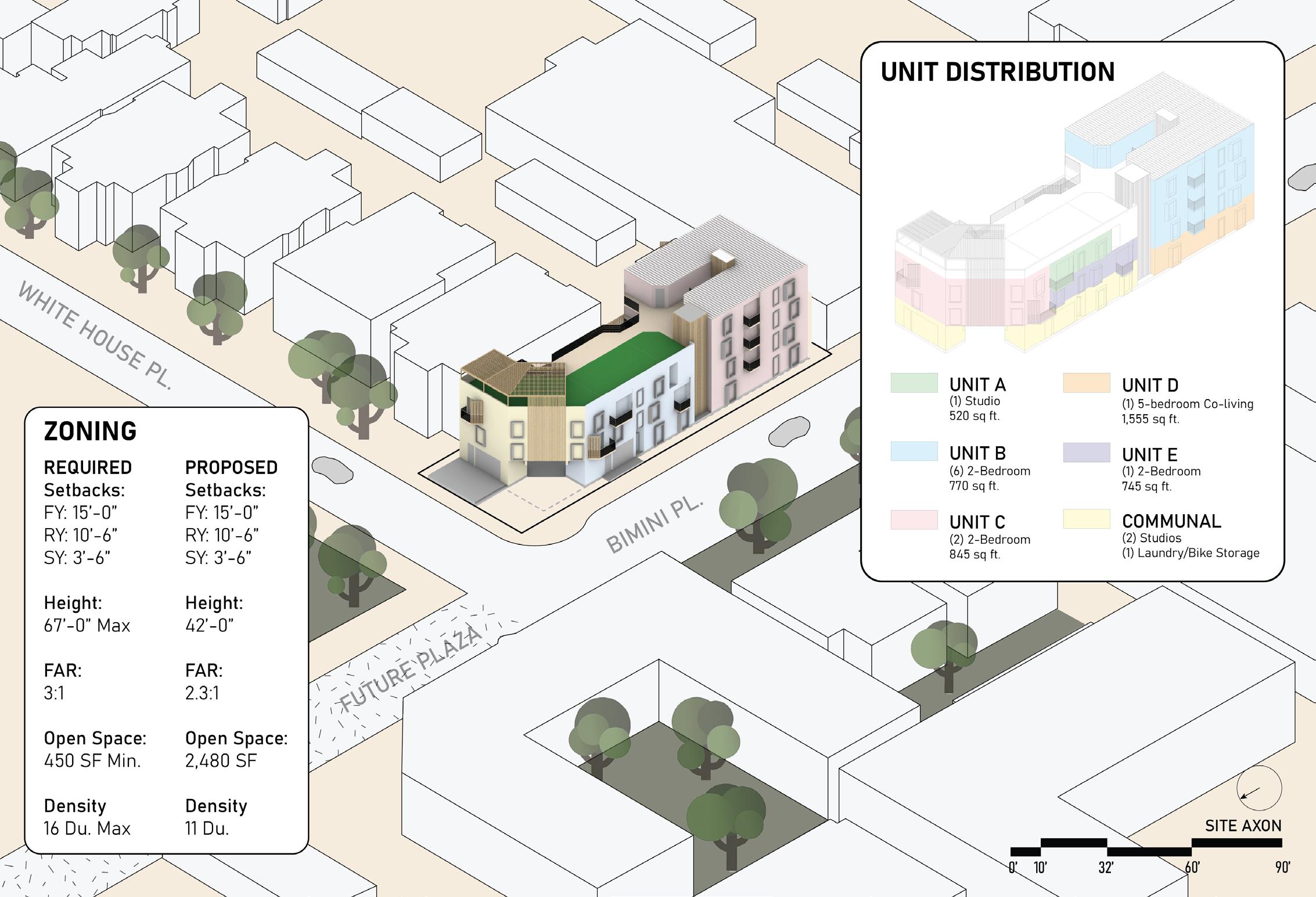
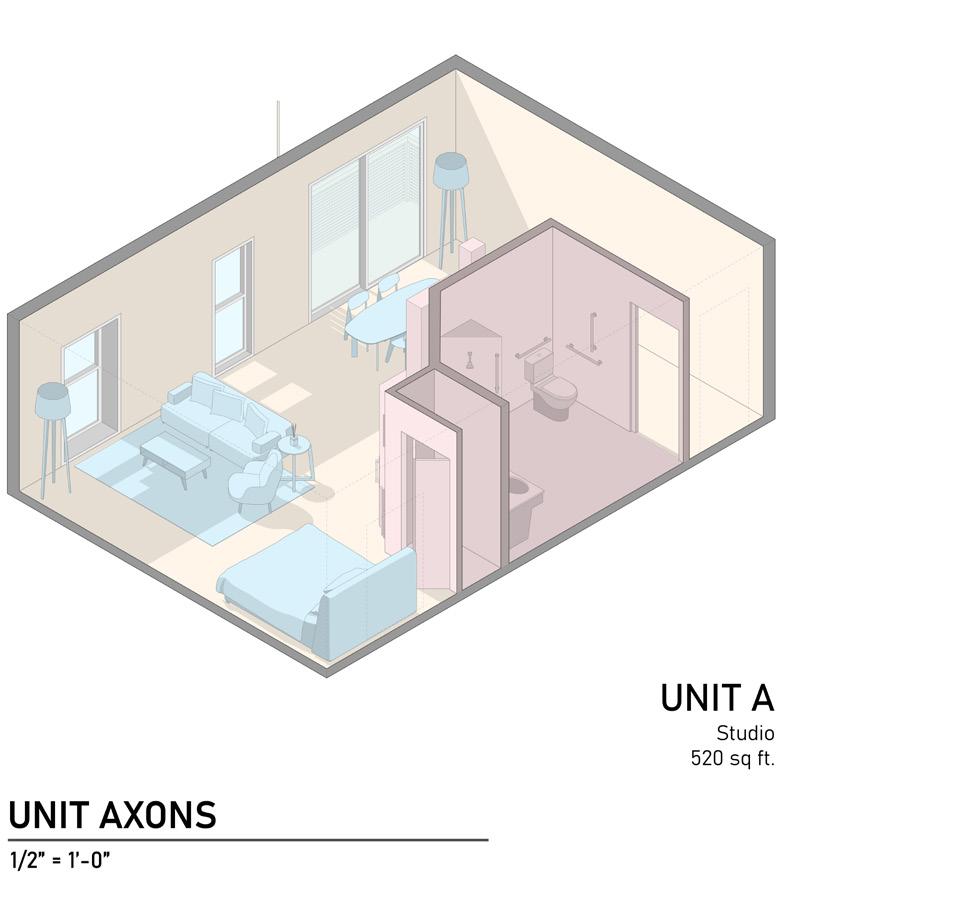


This communal housing project provides 5 different units: studio, one bedroom, two variations of two bedroom, and 5 bedroom spaces. The 5 bedroom unit is designated for larger families or various people who enjoy the sense of community. Each unit features their own private balcony aside the 5 bedroom unit. The yellow represents the original unit, blue is furniture, and pink is the prefabricated wet cell. The wet cell consists of a full kitchen with ample cabinets, a barrierfree bathroom to promote aging in place, and closet space. These factory made modules are compact, and pre-built prior to construction, which speeds up the construction process and limits injuries at site.
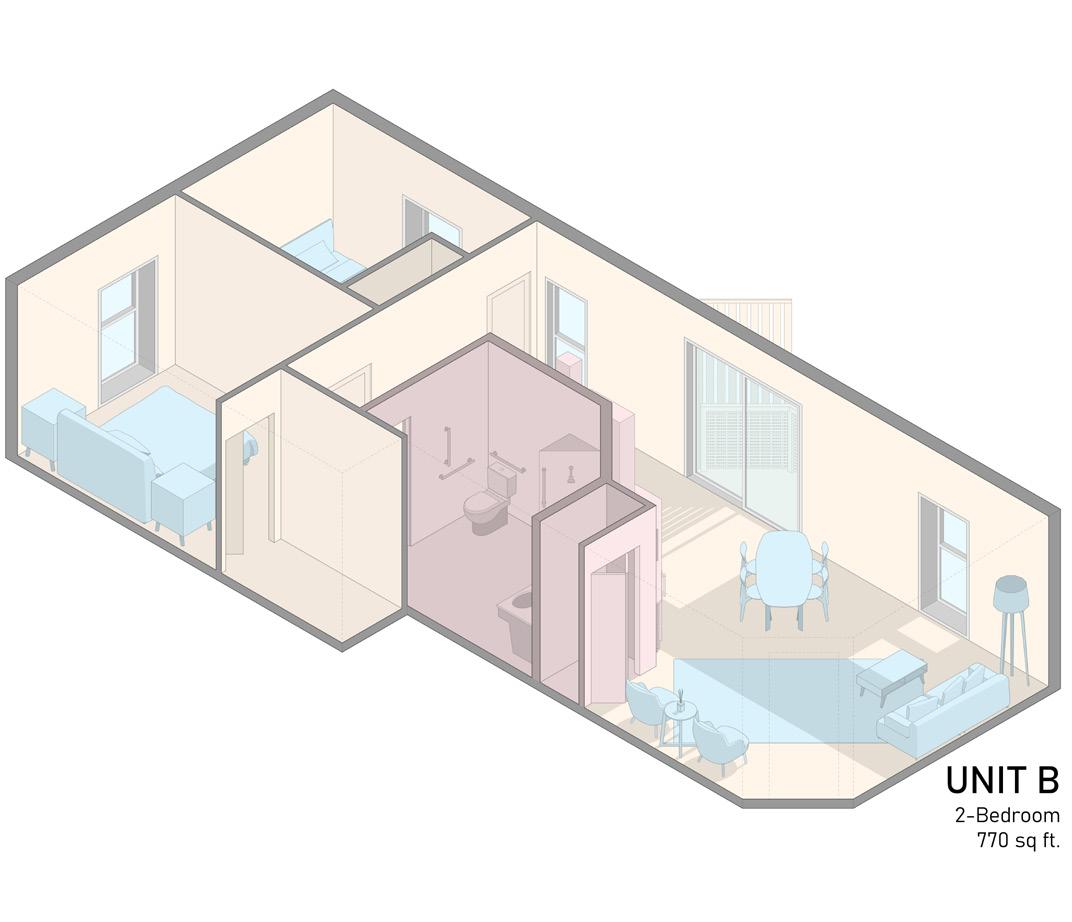
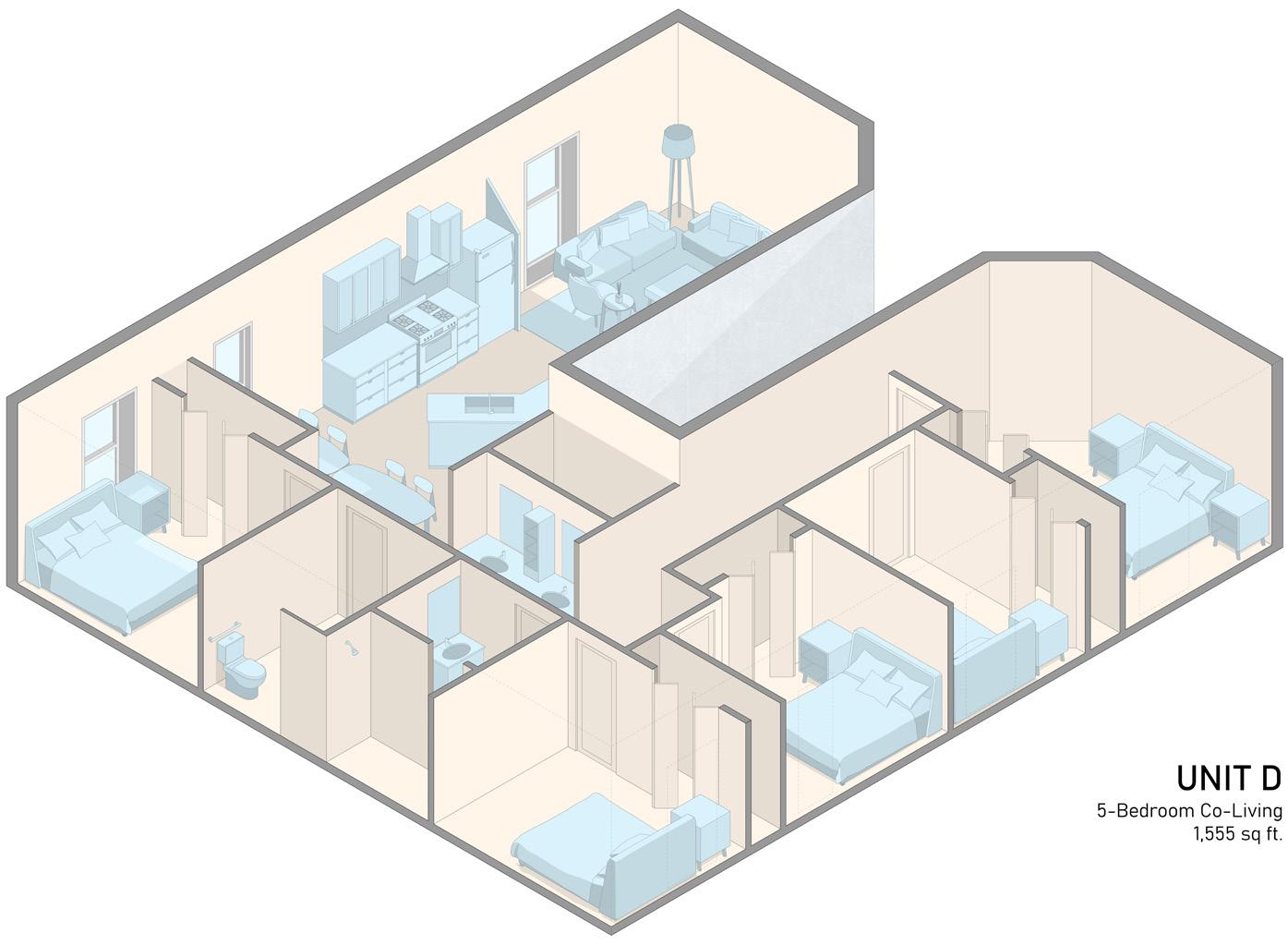
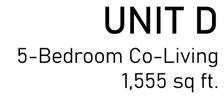
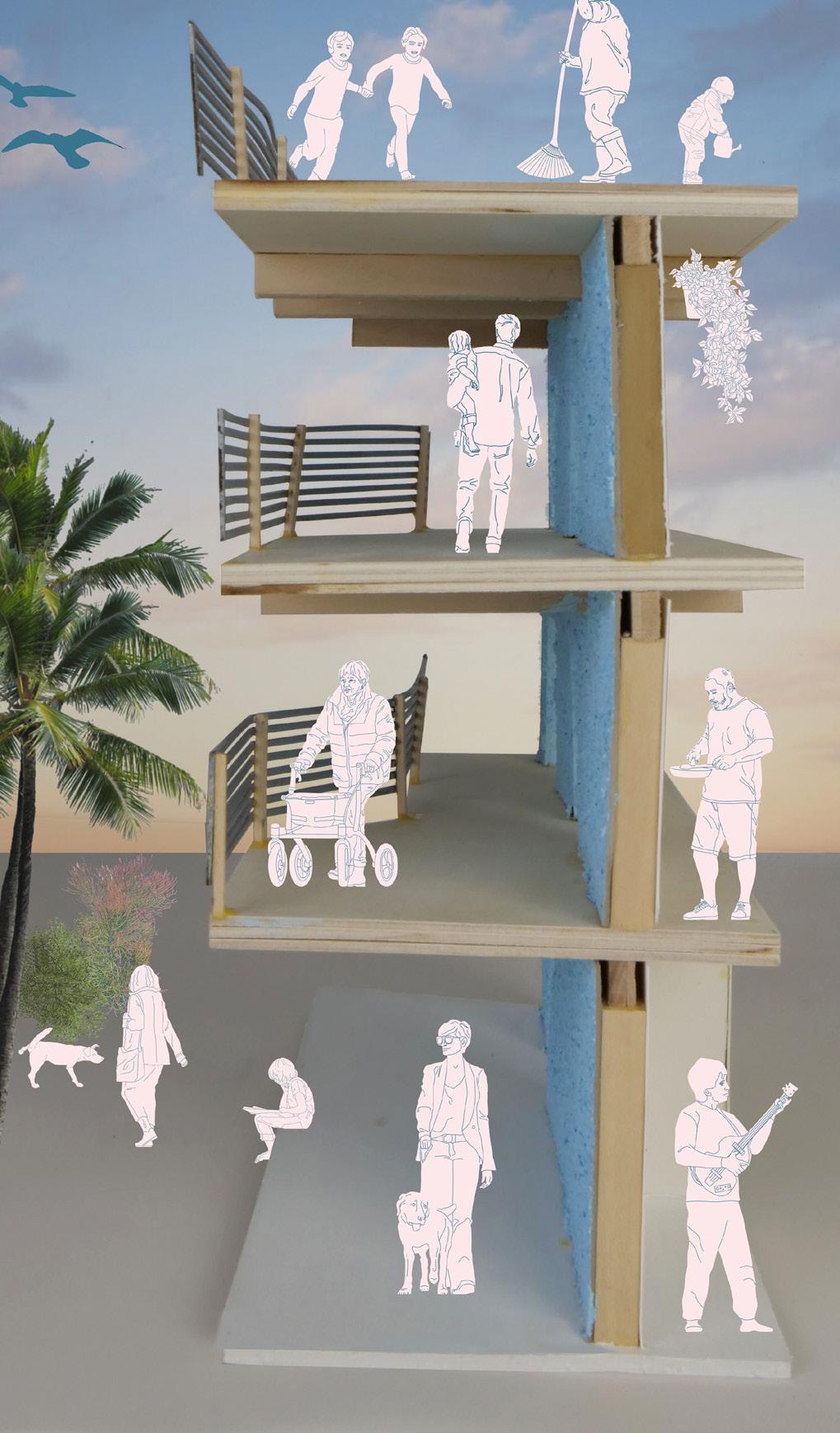
MODELED WALL SECTION
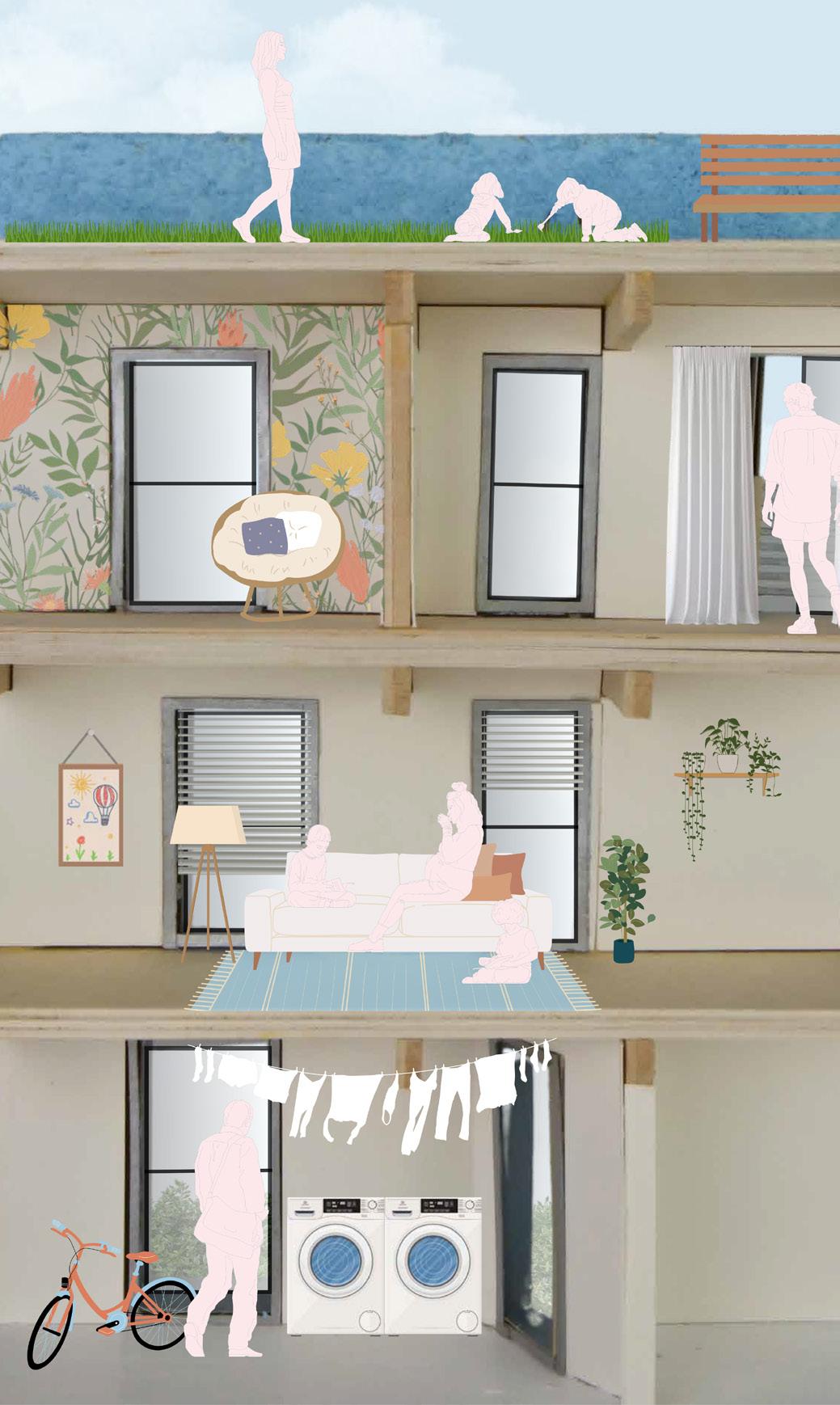
INTERIOR UNIT SECTION
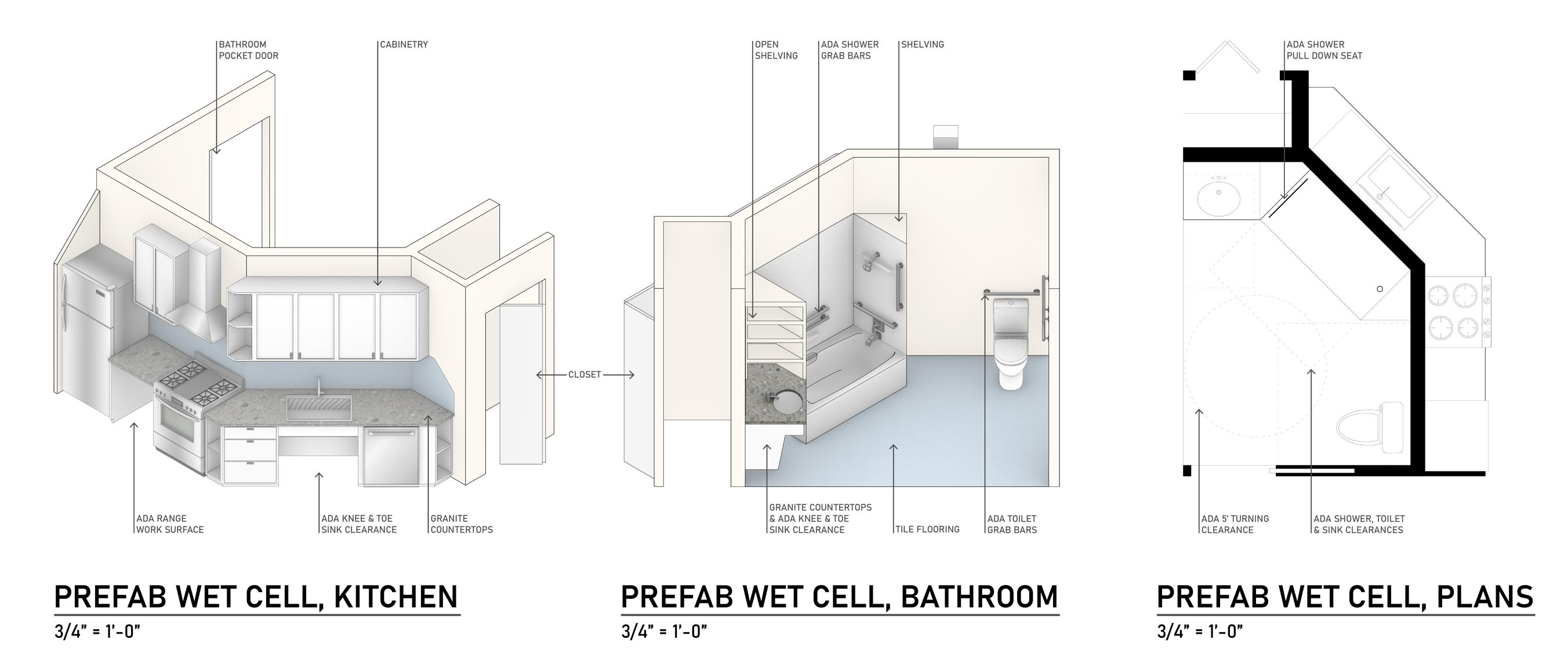





PREFAB WET CELL: KITCHEN
PREFAB WET CELL: BATHROOM
WOOD STUD
METAL FLASHING
RIGID INSULATION
CONCRETE
3 PLY CLT SCUPPER
ARTIFICAL GRASS
2 TRACK GLASS DOORWALL SILL RAMP
INSULATION
DOUBLE HUNG WINDOW SILL HEAD
2 TRACK GLASS DOORWALL
DRYWALL
STUCCO FACADE
DRIP EDGE
CONCRETE
RIGID INSULATION
CONCRETE FOOTING
WALL SECTION DETAILS
SECTION PERSPECTIVE
3/4” = 1’-0”






















Kristy Evans, Haley Cope
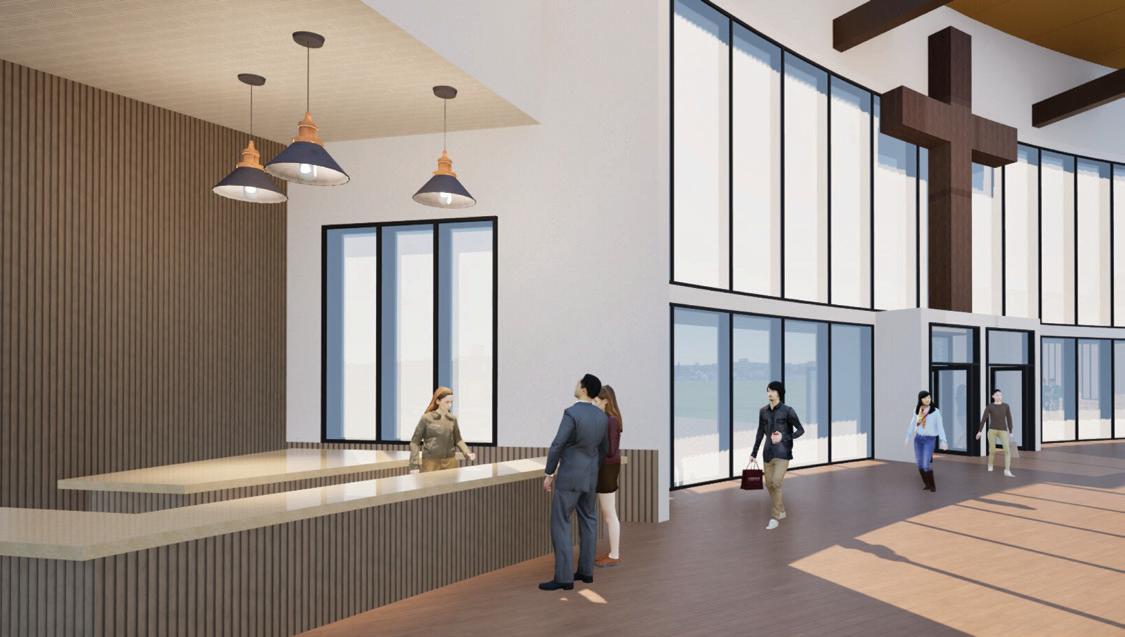
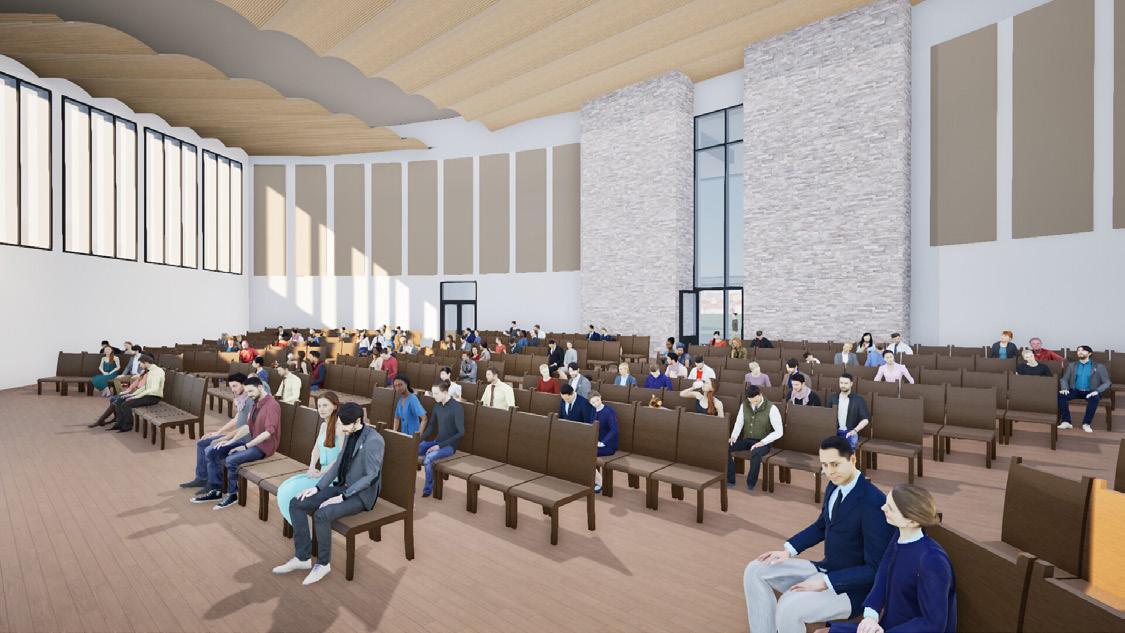
IMMANUEL BIBLE CHURCH
Project duration: 11.29.2023 - 09.13.24 (unfinished)
Project managers: DANGEROUS ARCHITECTS (Scott McElrath [president], Wengian Mac)
Located in Chelsea, MI, Immanuel Bible Church (IBC) is a non-denominational community church that promotes genuine worship of God through preaching and teaching. A bigger space is needed for their growing community and the potential to invite others to discover their spiritual gifts. President Scott McElrath initially designed various floor plan options, while my role as the Architectural Assistant for this project was to narrow their needs and ideas into one final schemetic design and curate exterior/interior design. Interior and exterior 3D design were modeled in Rhino and Twinmotion to generate stills and video walkthroughs.
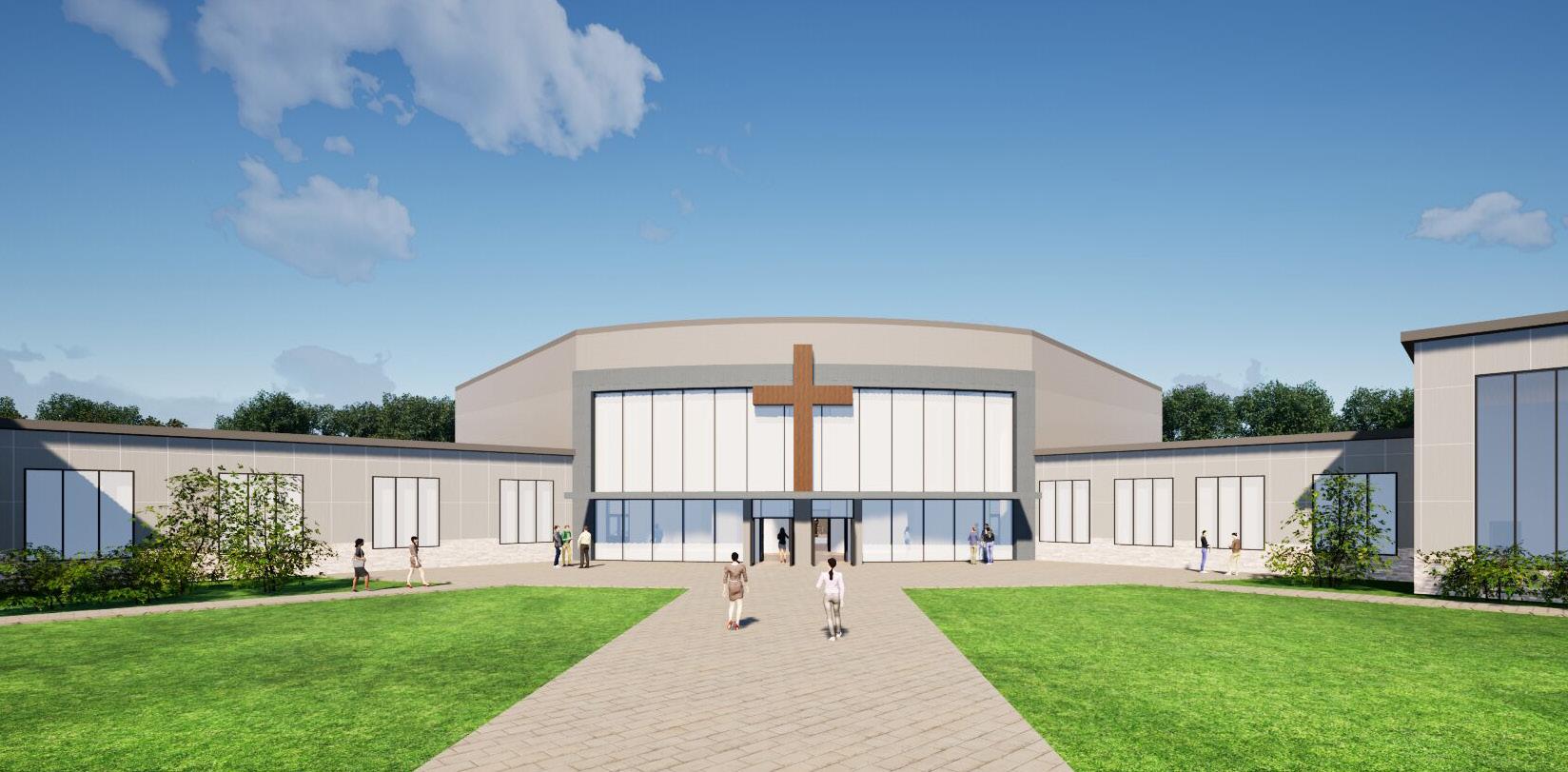
SANCTUARY
COFFEE AREA
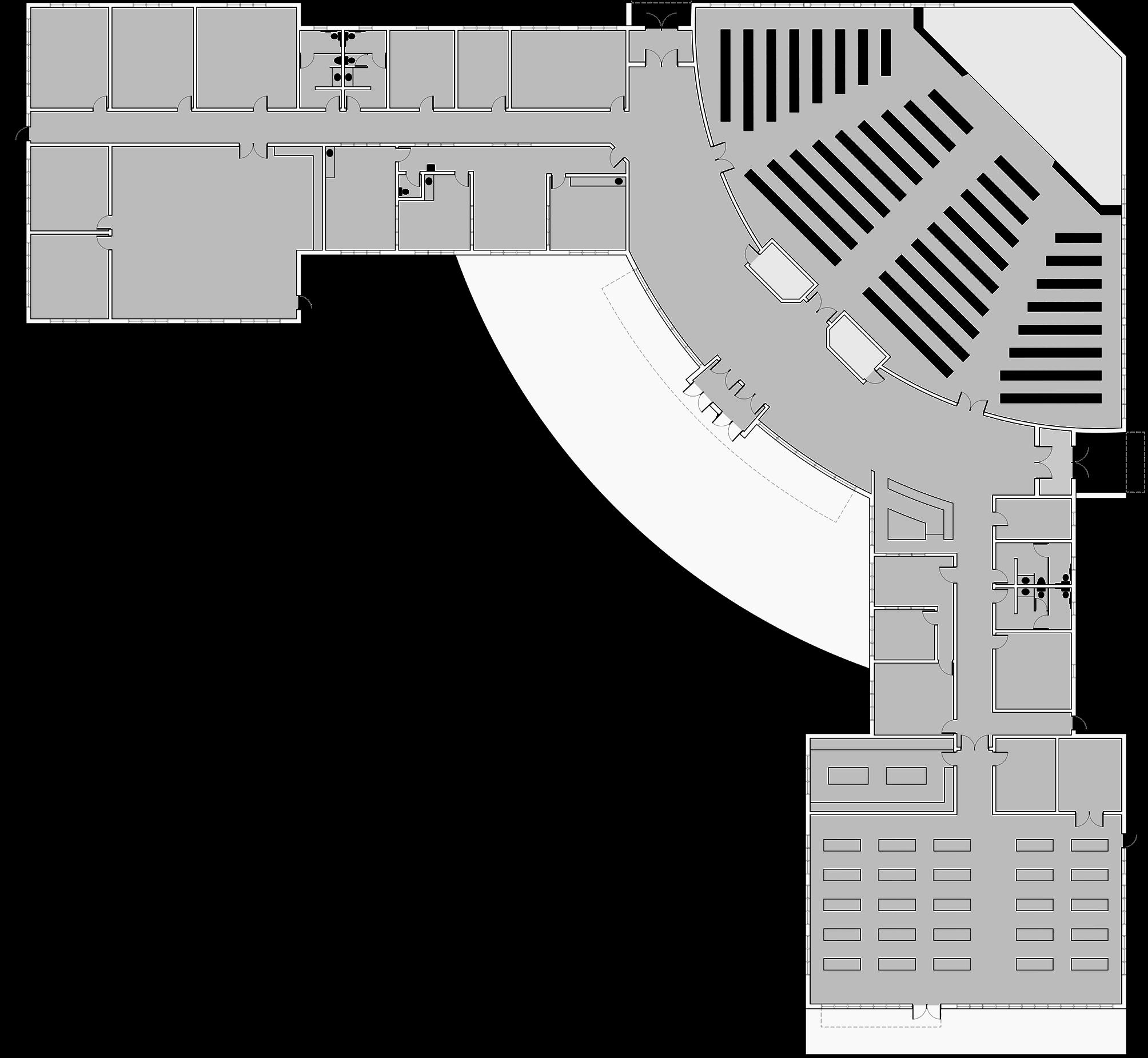


MAIN FLOOR PLAN
NORTHEAST ELEVATION
SOUTHWEST ELEVATION
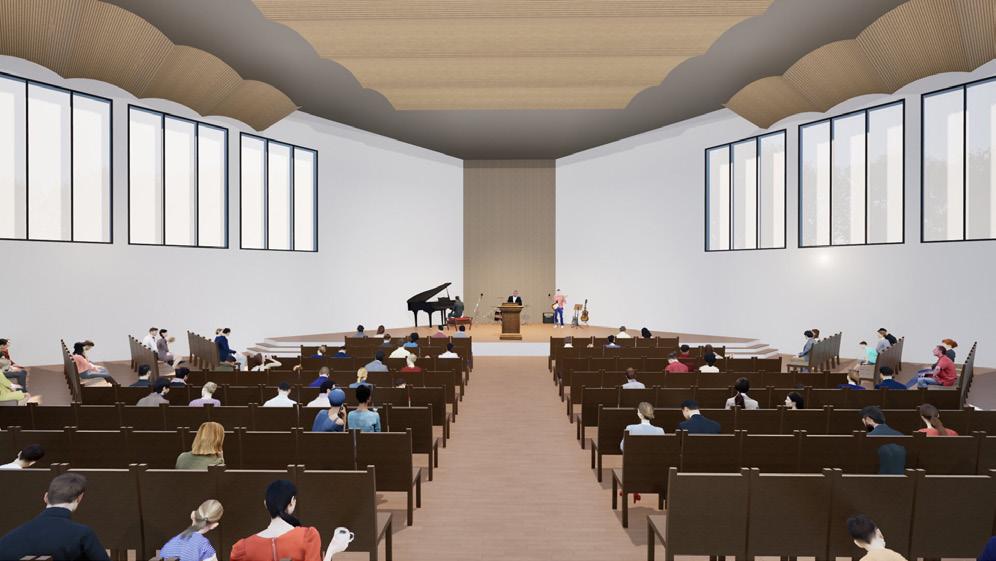
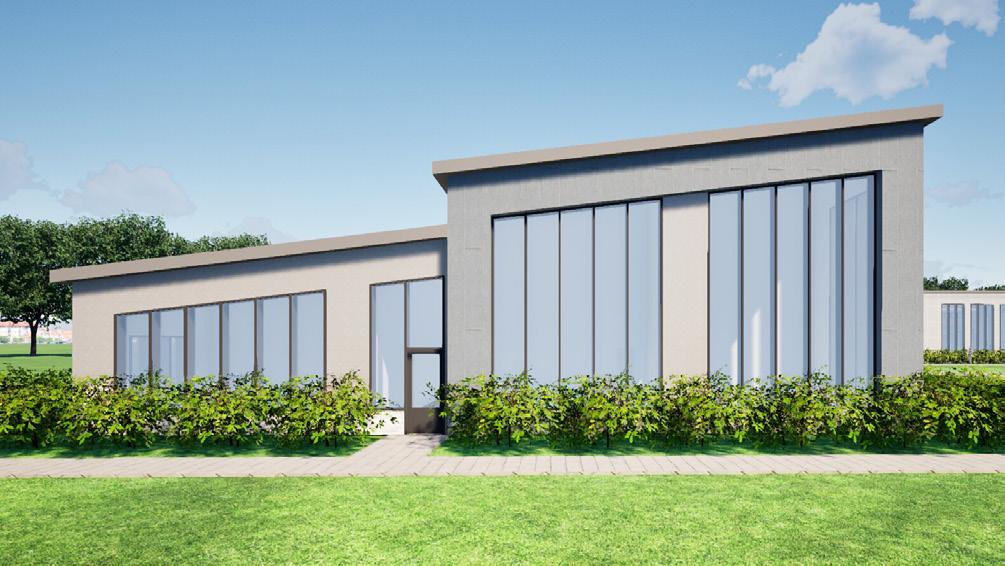
Approximately 24,970 square feet, the church consists of multiple classrooms for children, office spaces, a kitchen, and fellowship hall to fit their existing and future community, and a large and curved Sanctuary space that seats 300+ people. Due to lack of funding, the people of IBC halted the project development in September 2024.
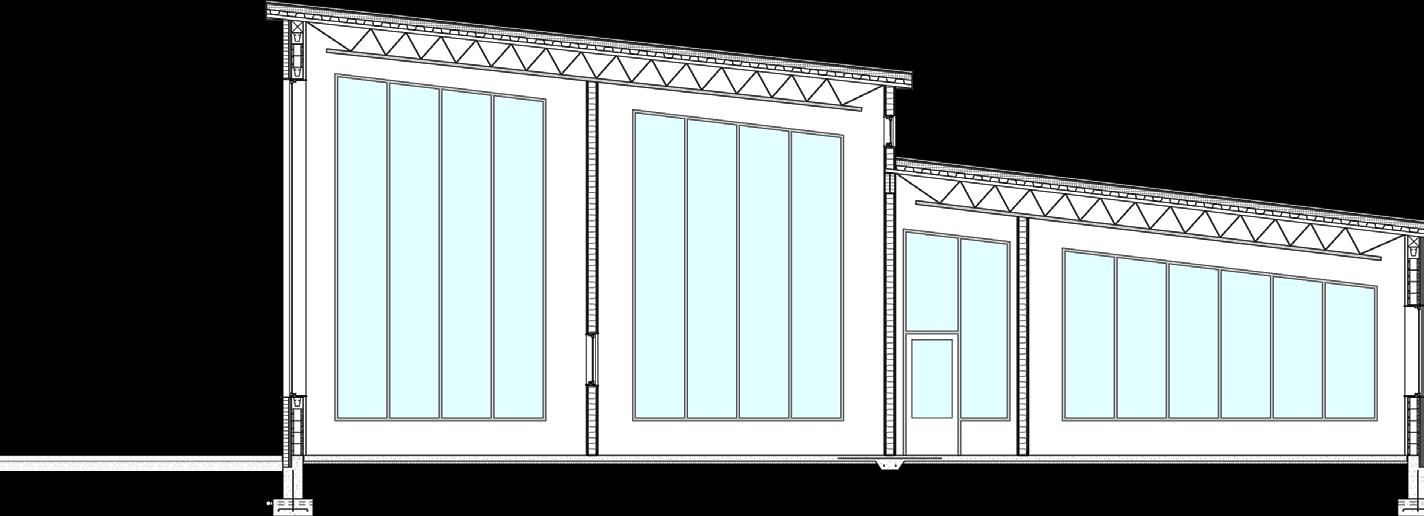
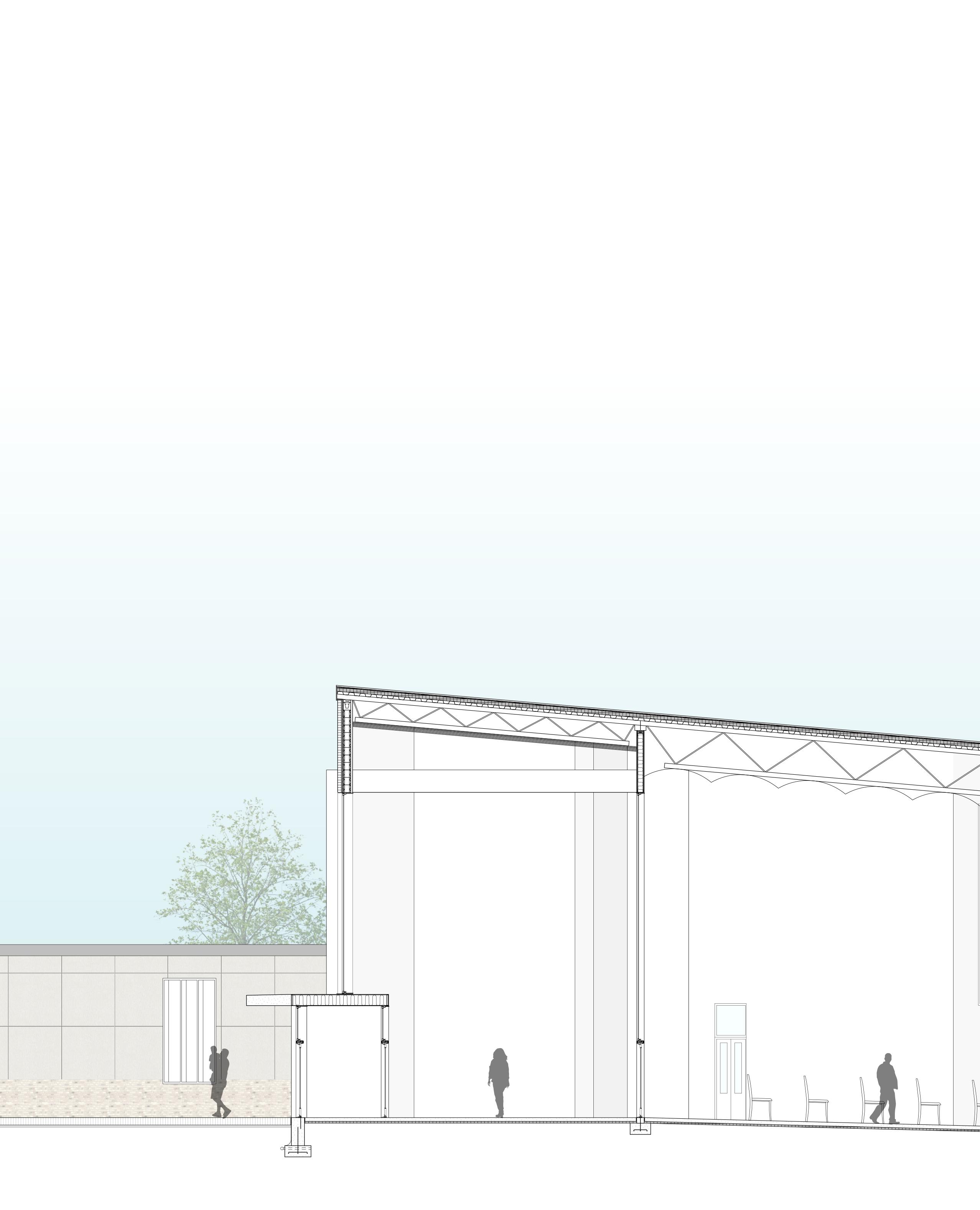
SANCTUARY
NORTHWEAST VIEW
NORTHWEAST SECTION

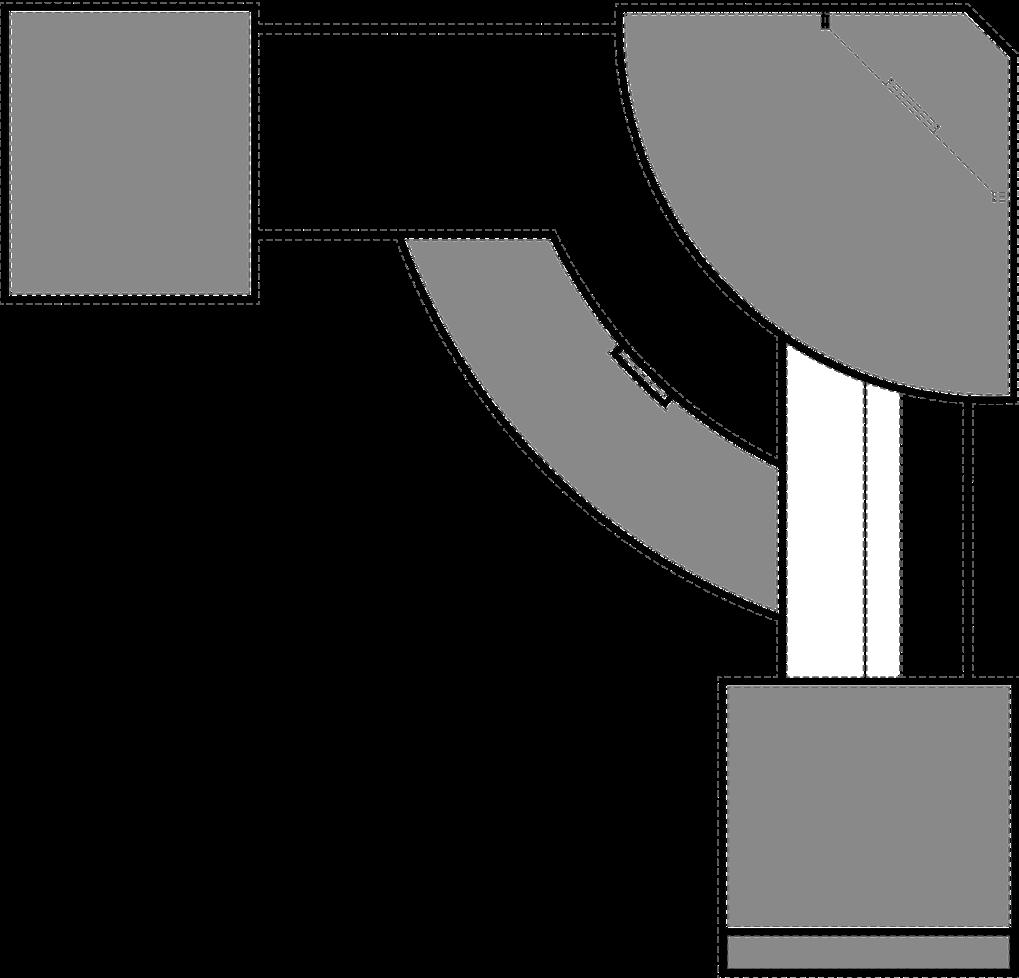
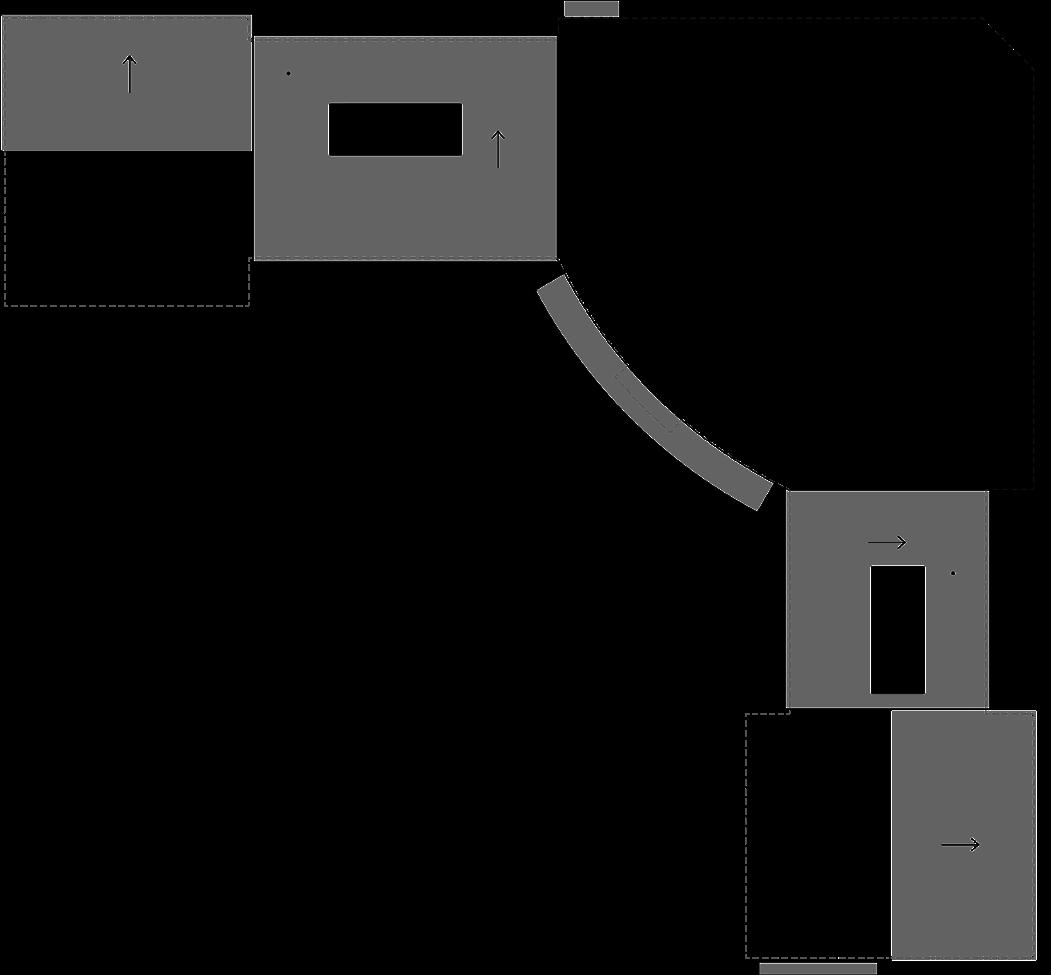
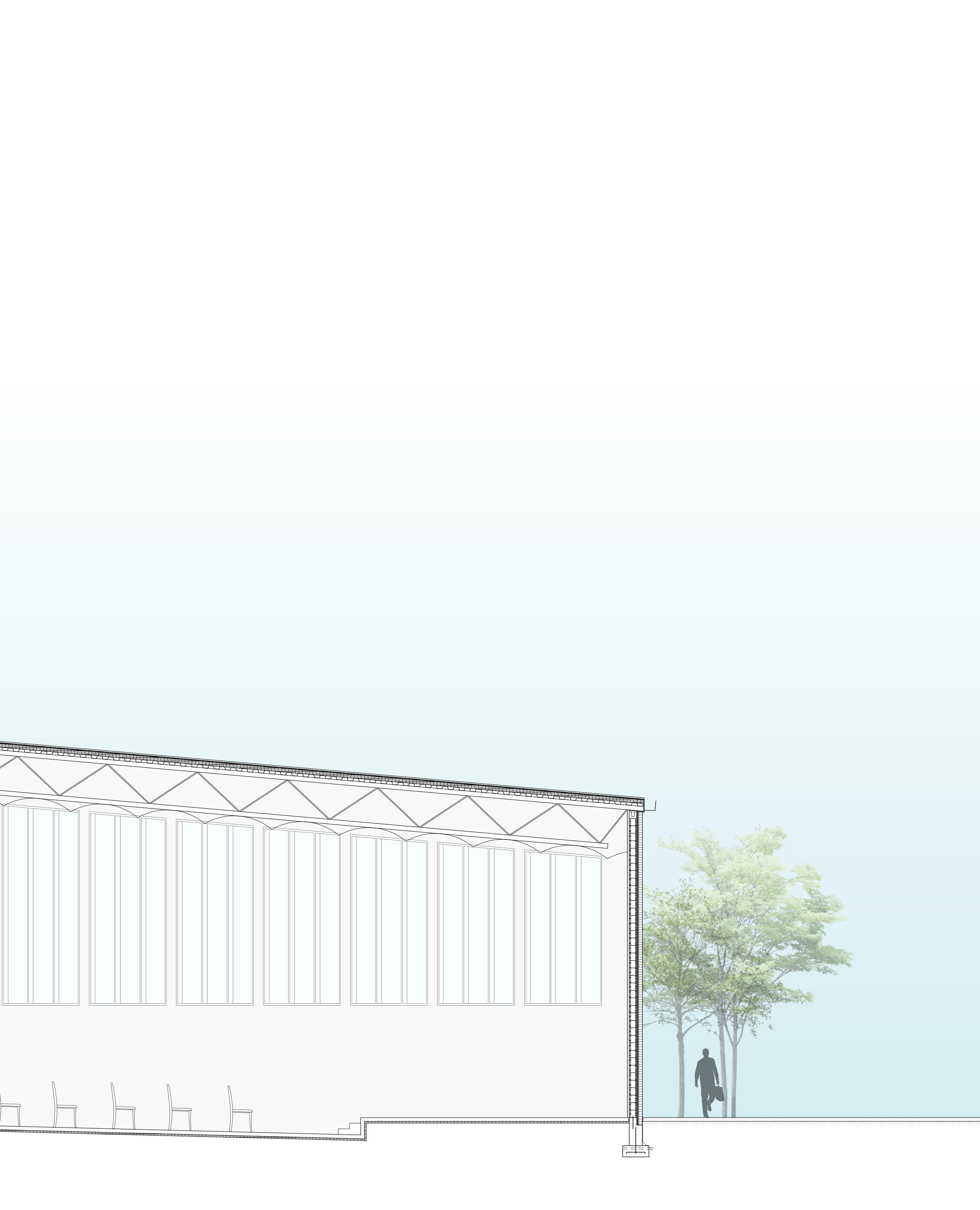
SANCTUARY SECTION
IKEA SWEDISH FOOD MARKET REMODEL
Project duration: 04.01.2022 - 11.04.22
Project managers: Donald Welsh, Wengian Mac
As a visual merchandiser at IKEA, I create and maintain displays in my designated department while expressing their Swedish identities. One of the biggest part of my role occasionally pertains redesigning the department to not only provide a fresh and updated space for customers to shop, but also to reorganize spacing for each product area. Our Swedish Food Market was one of the biggest remodeling projects of the year. I was in charge of redesigning the space and rearranging the product range.
Last updated in 2018, the collection has since expanded and needed a redesign. Highlighting the Swedish identity of IKEA, accents of birch were added along the wall. The Swedish Food Market is organized similarly to a local grocery store with the addition of many display opportunities.
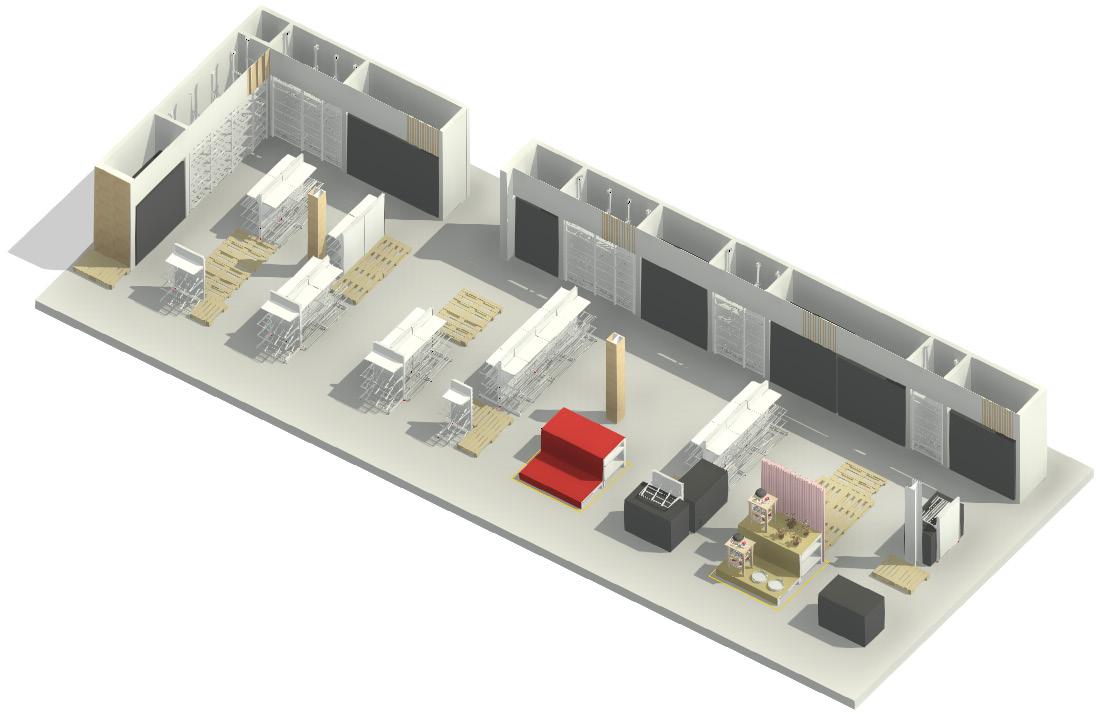
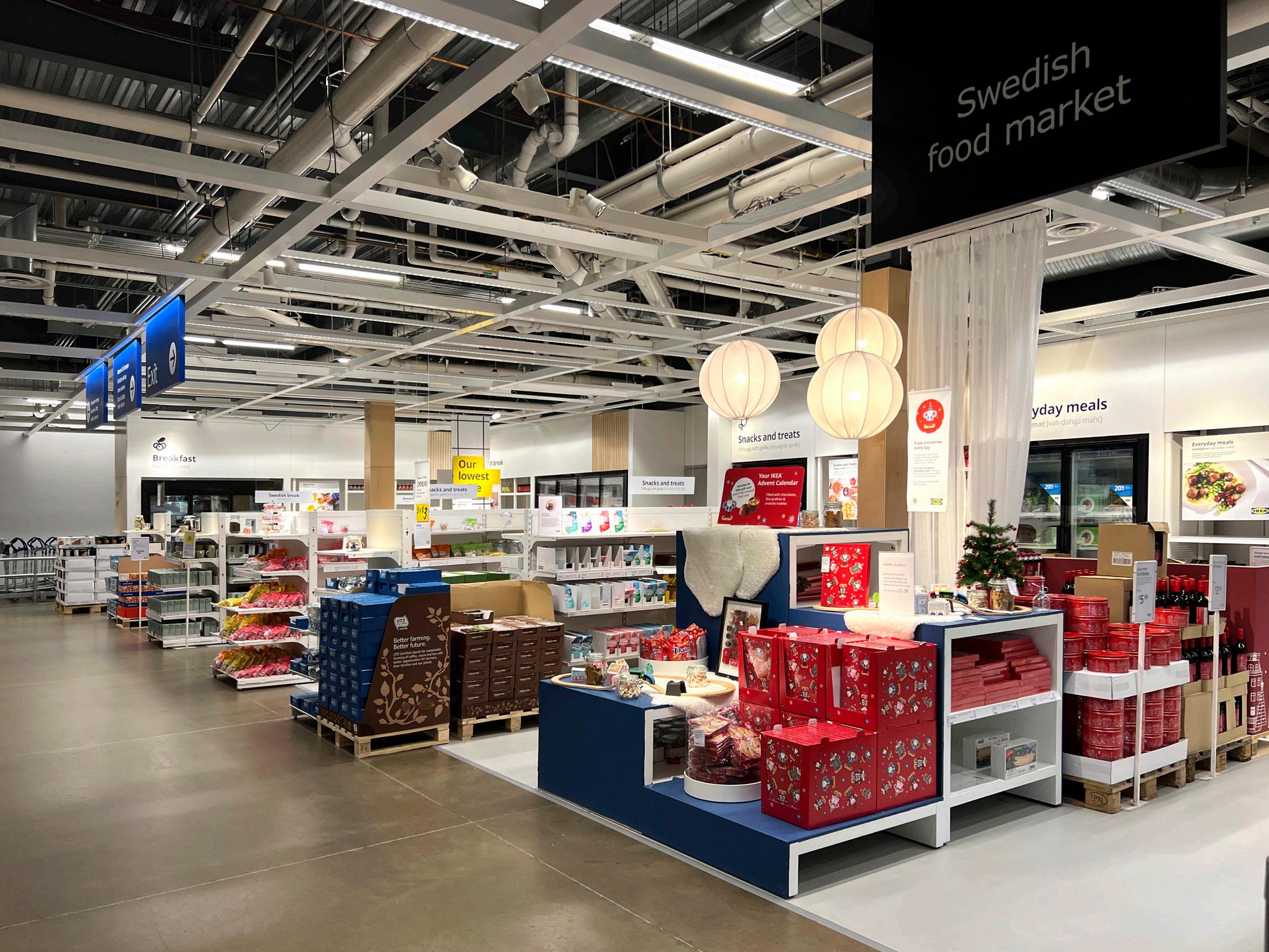
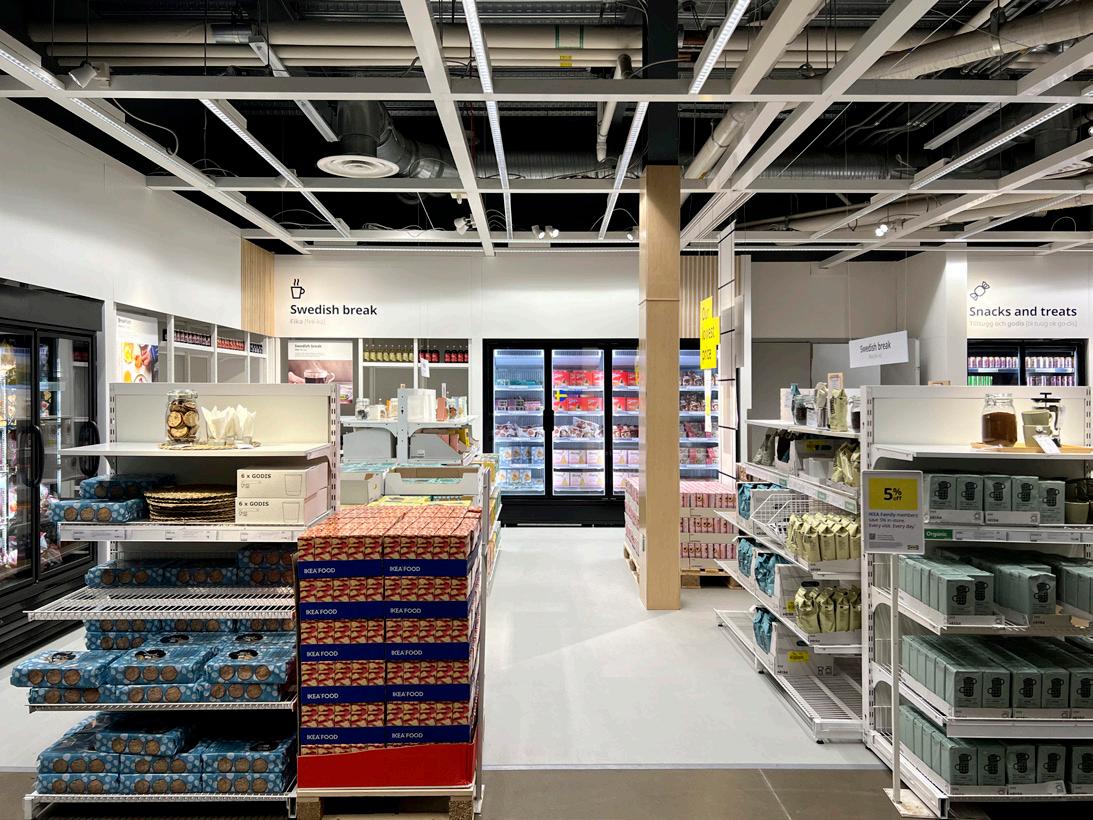
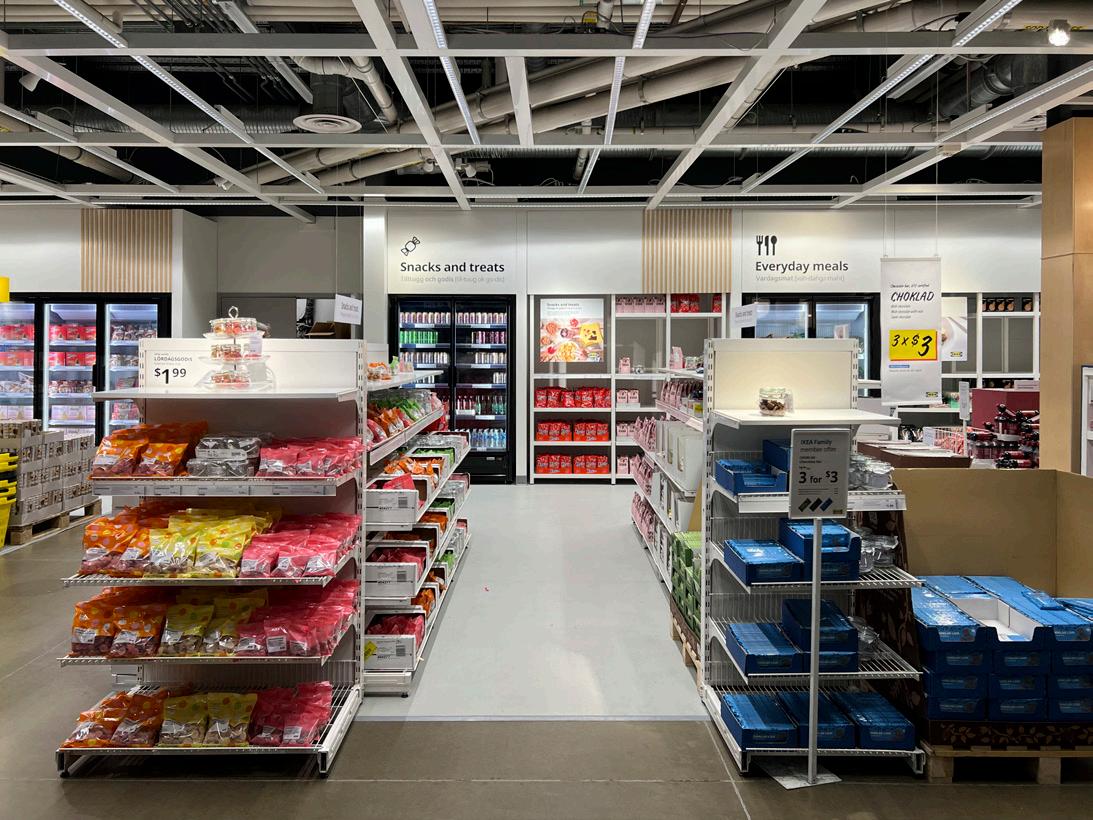
WENGIAN MAC
SWEDISH BREAK: FIKA [fee-ka]
SNACKS AND TREATS: Tilltugg och godis [til-tuug ok go-dis]
OVERALL VIEW
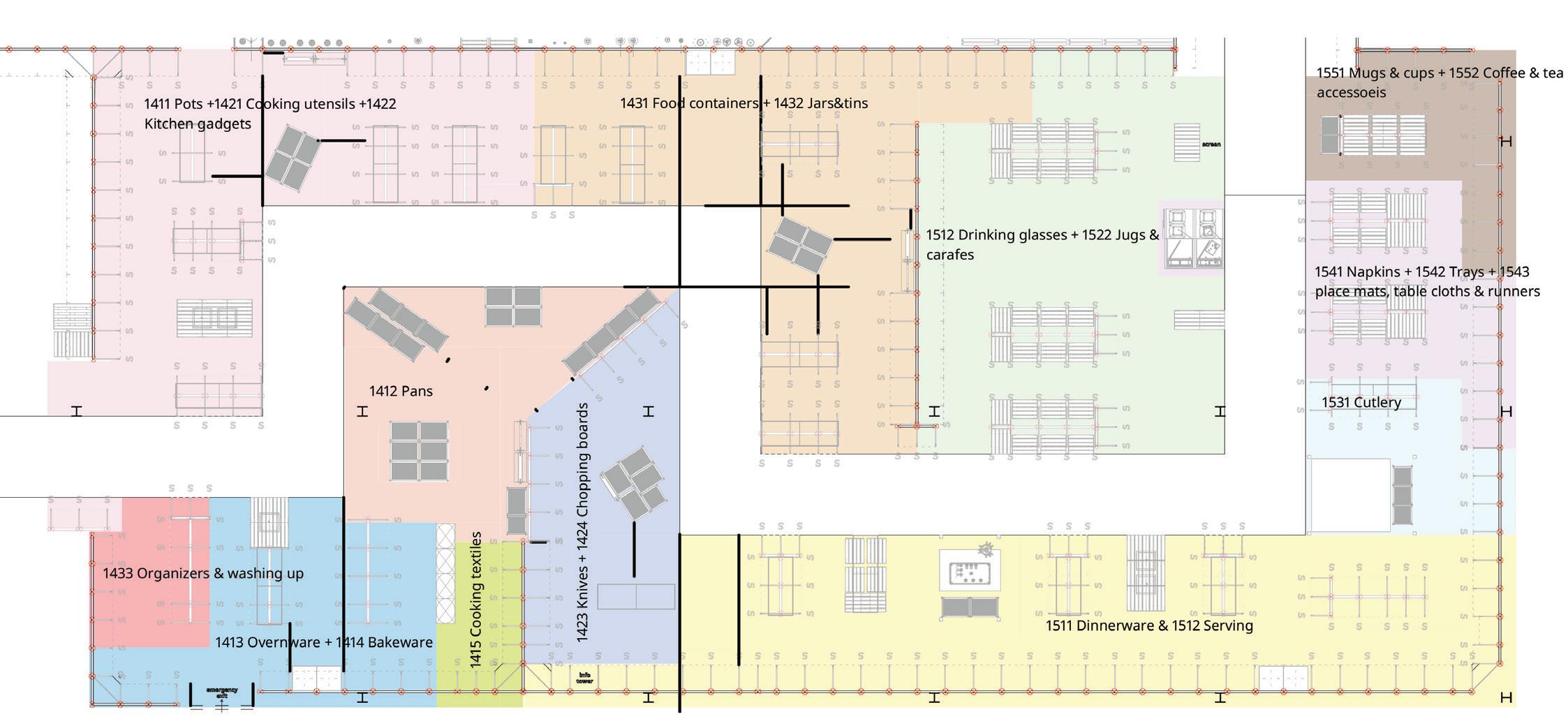

PRODUCT AREA: PANS
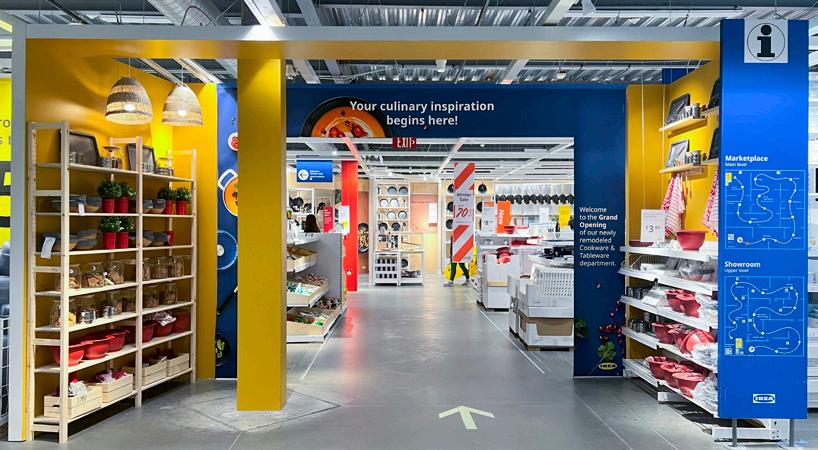
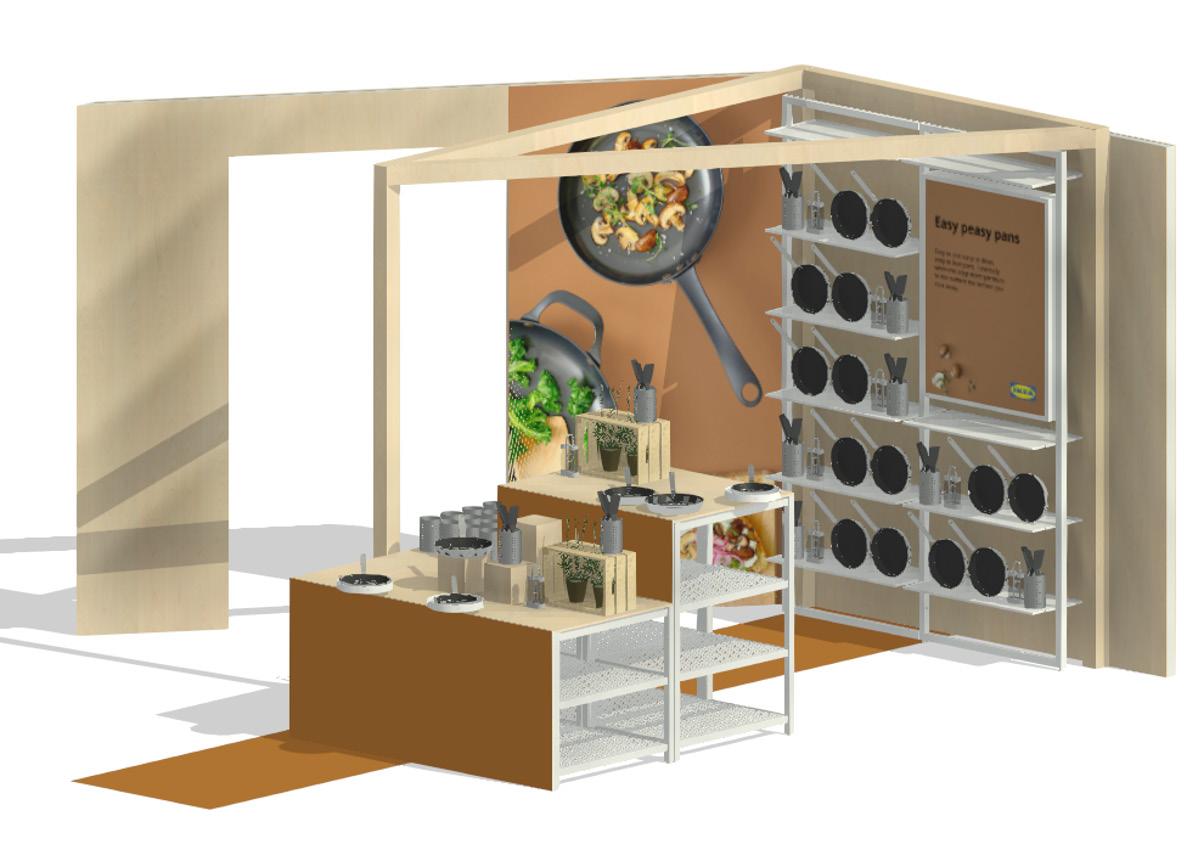
COOKSHOP ENTRANCE
IKEA COOKSHOP REMODEL
Project duration: 10.15.2022 - 10.04.23
Project managers: Jakari Davis, Eunwha Baek, Wengian Mac
This is the largest remodeling project in the Markethall (downstairs retail) within the fiscal year of 2023. My partner Eunwha Baek and I were in charge of reorganizing and updating the Cookshop department as new products arrive and others get discontinued. This project consisted of many collaborations with other departments such as Sales, Inventory, Graphic Designers, and Upper Management. Our job was to redesign the entire Cookshop layout and reorganize each product area for easier shopping and visibility for customers.
As birch is a huge part of the Swedish identity, it was implemented along the walls as covering for the racking. Every product area has their own display at each corner to highlight best selling items to draw attention of the customers, which gets updated periodically. Birch beams were also used as the freestanding structure as an eyecatcher to the product area. The main entrance is now also decorated seasonally to increase foot traffic as Cookshop is the first department of the Markethall area.
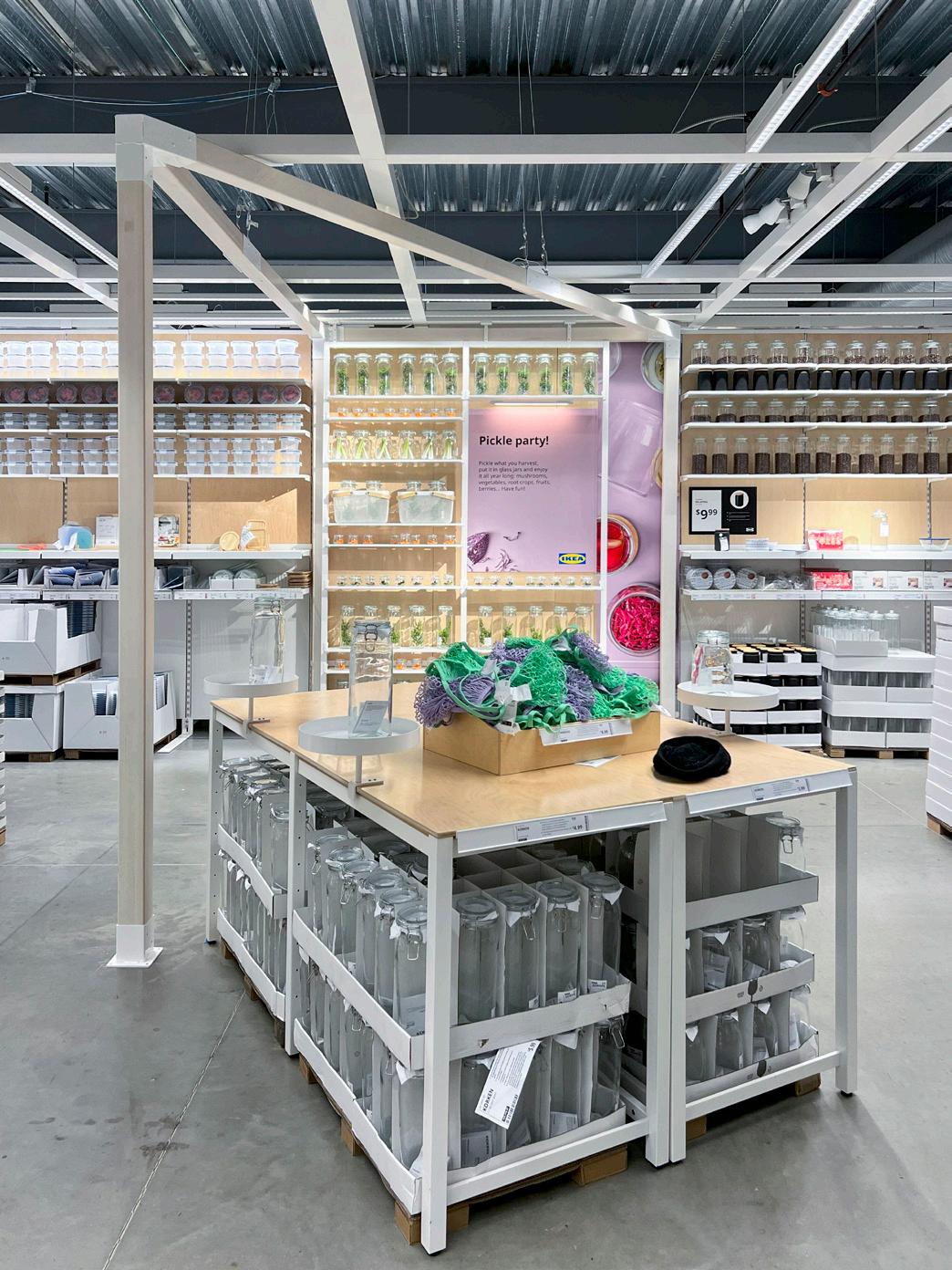
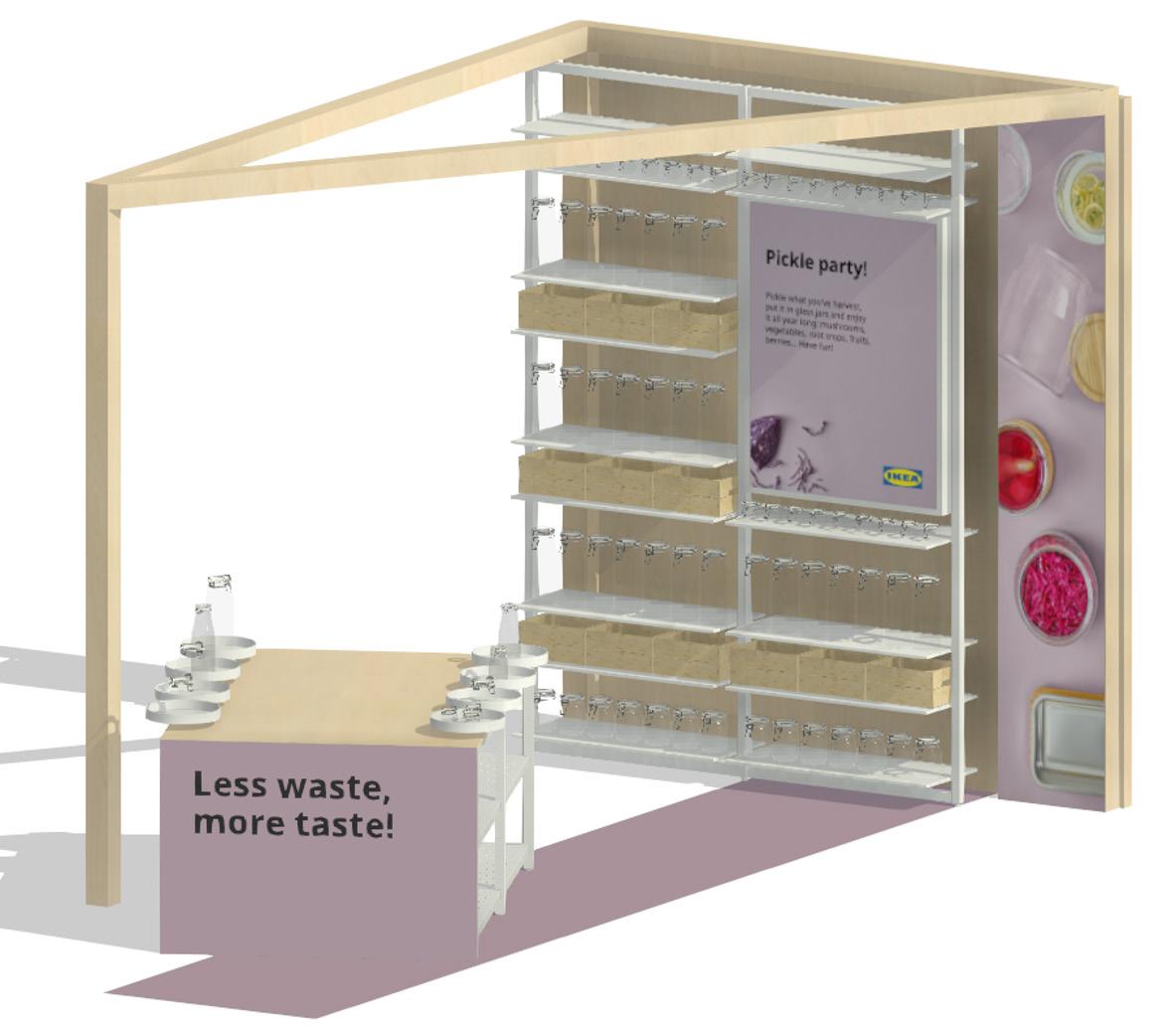
PRODUCT AREA: JARS


WONDERLAND THEATER
Since the popularization of animated favorites, musicals and fairy-tale fantasies, billions of dollars are invested annually into films for children. The Wonderland Theater is a movie theater proposal based near Downtown of Ann Arbor. The target audience of the theater is for small children, where parents and guardians are welcomed but not necessary. This proposal is a reiteration of a typical theater that explores how a movie theater can be children friendly aside from it being smaller scale. The Wonderland Theater gives children the authority to explore spaces freely without the adults in their sight. In a site that totals to 14,400 square feet, it is in a Mixed-Use zone near residential and also walking distance from Downtown.
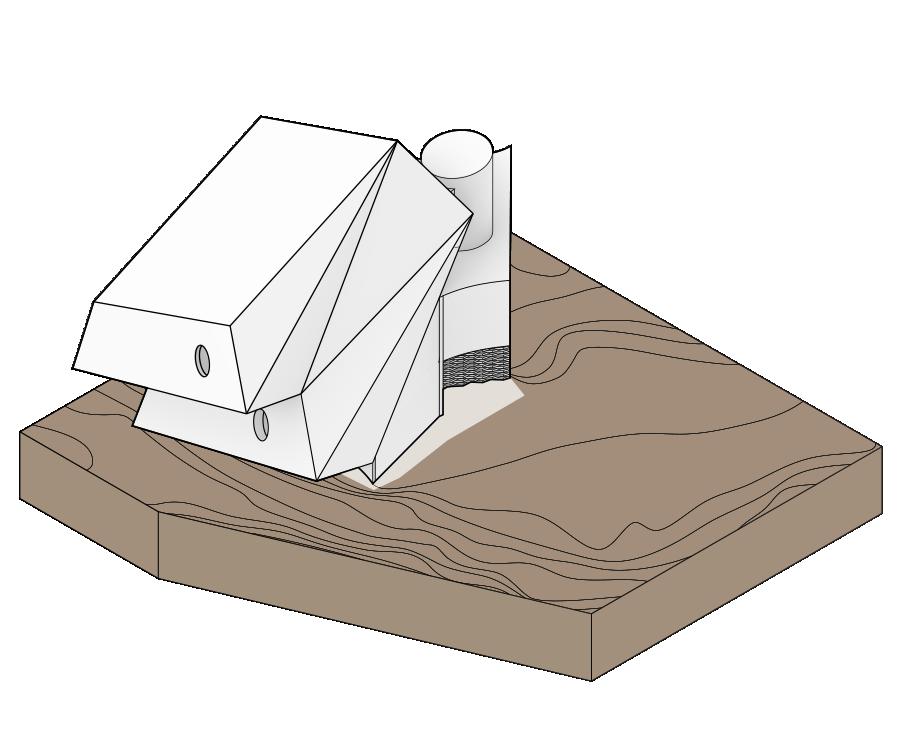
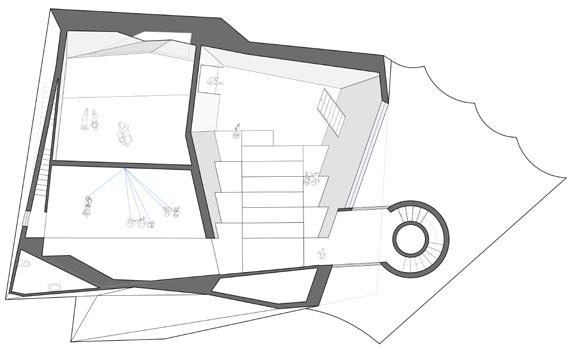
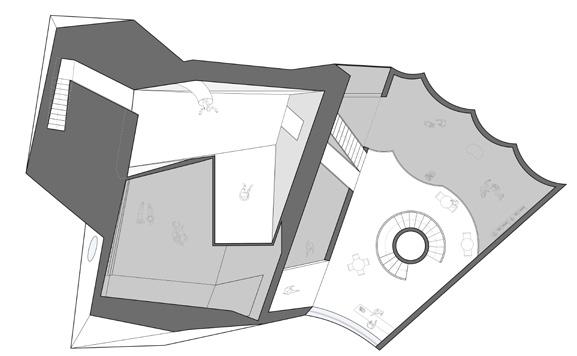
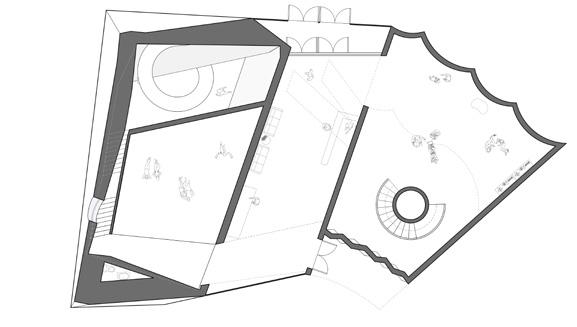
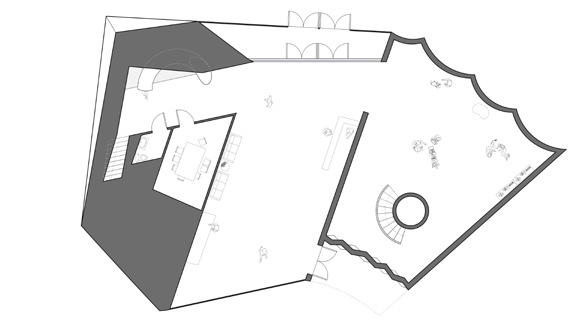

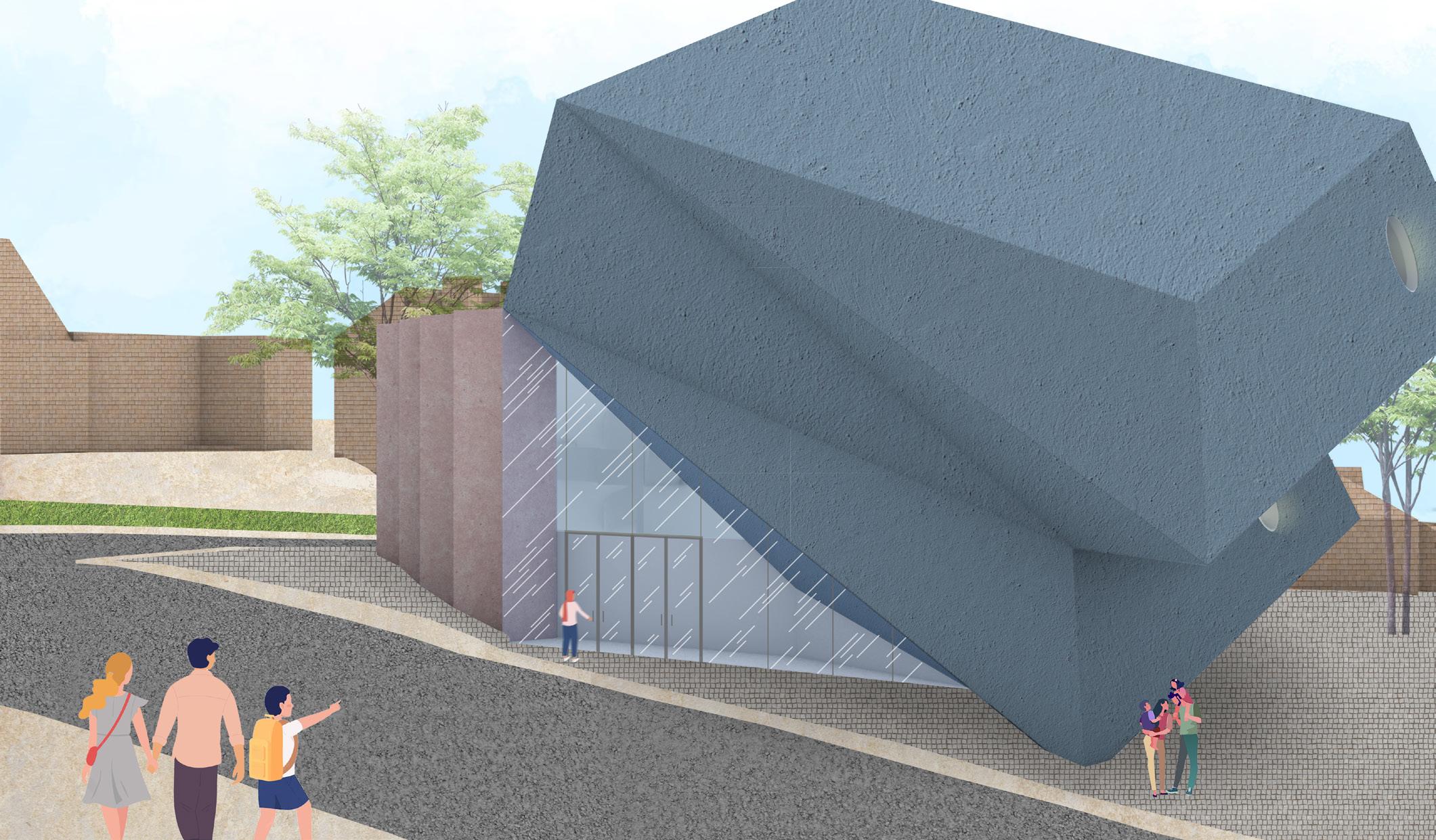
EXTERIOR VIEW: SOUTHERN FACADE
GROUND FLOOR
MEZZANINE FLOOR
FIRST FLOOR
SECOND FLOOR
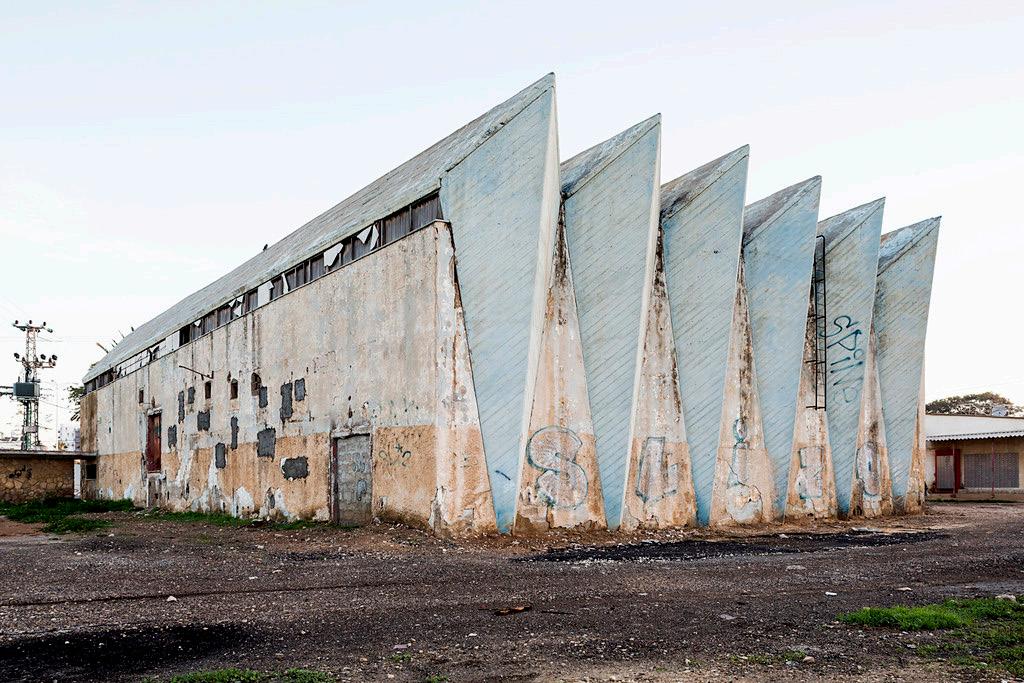
The project began with a precedent study where we analyzed the importance of the building and eventually cut out an interesting fragment of our designated theater. The Orot Cinema is a brutalist structure with an accordion-like facade on the front, back, and the roof of the building. As the accordion facade is the main focal of structure, a piece of the structure is cut out as a fragment. Along with two other fragments from other students, an unbalanced combination of the three fragments created a final massing of the
Zeev Rechter, 1963
Beeesheva, Israel

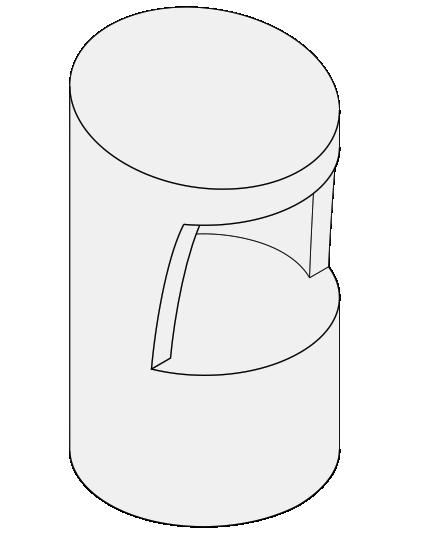
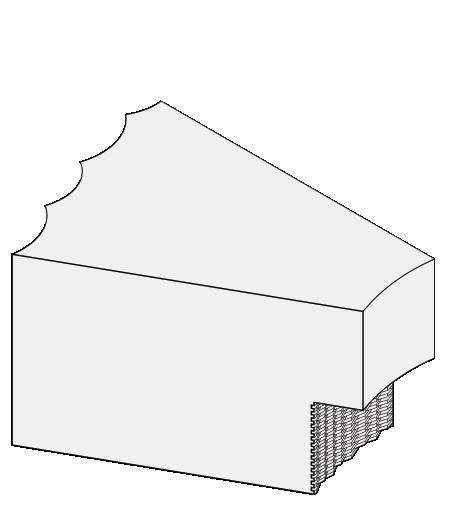
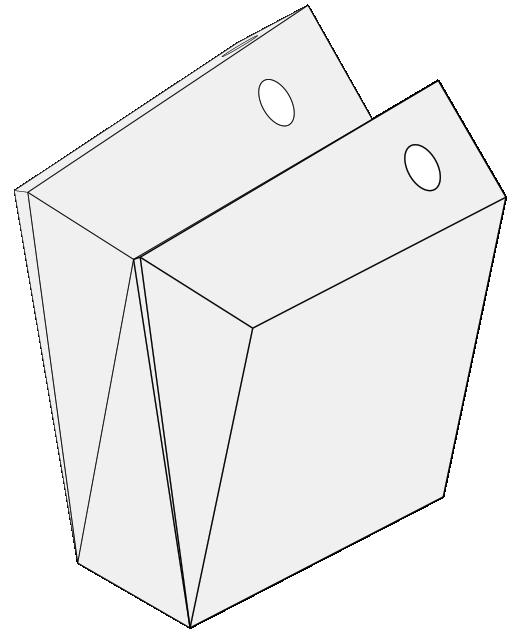
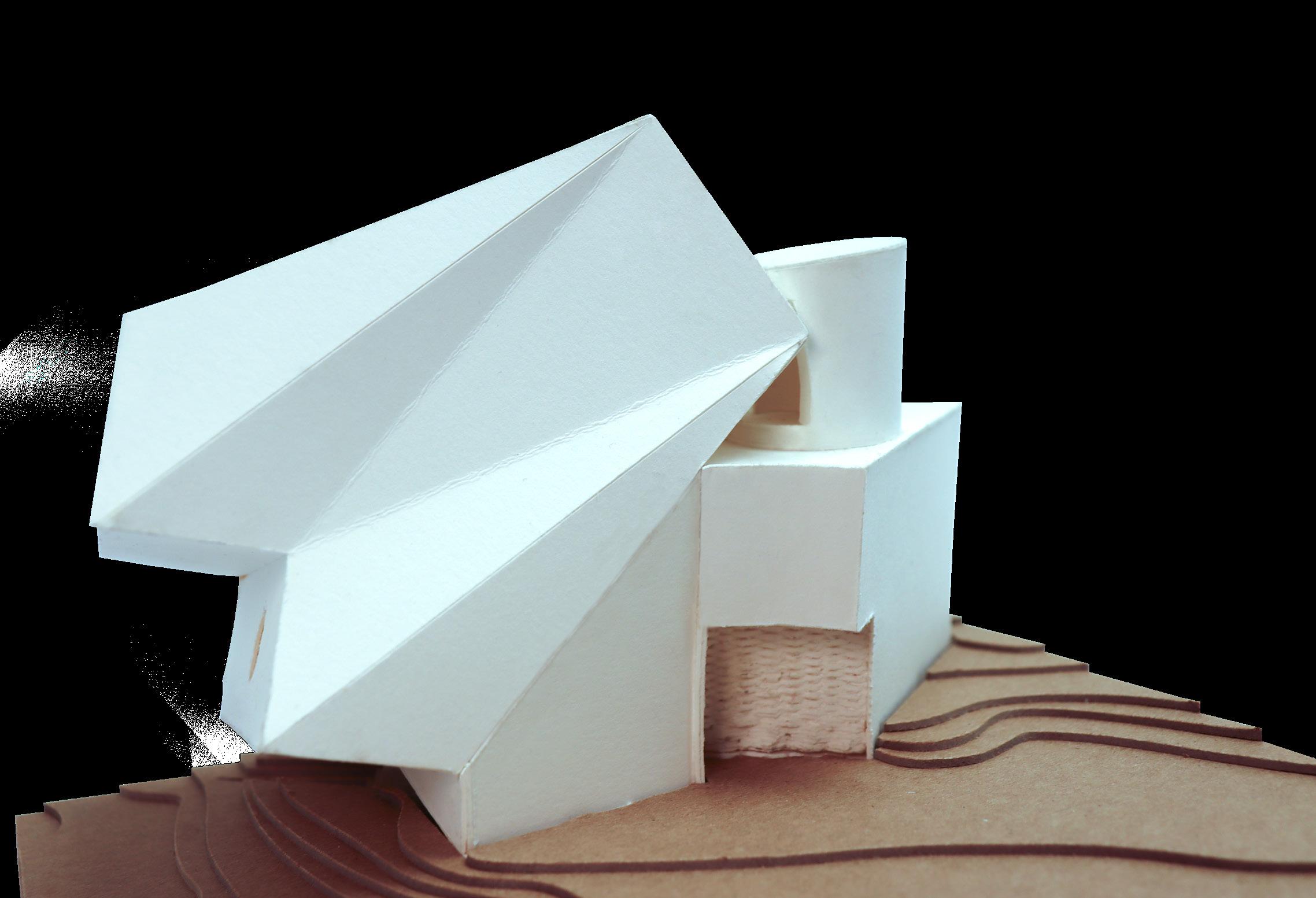

OROT CINEMA
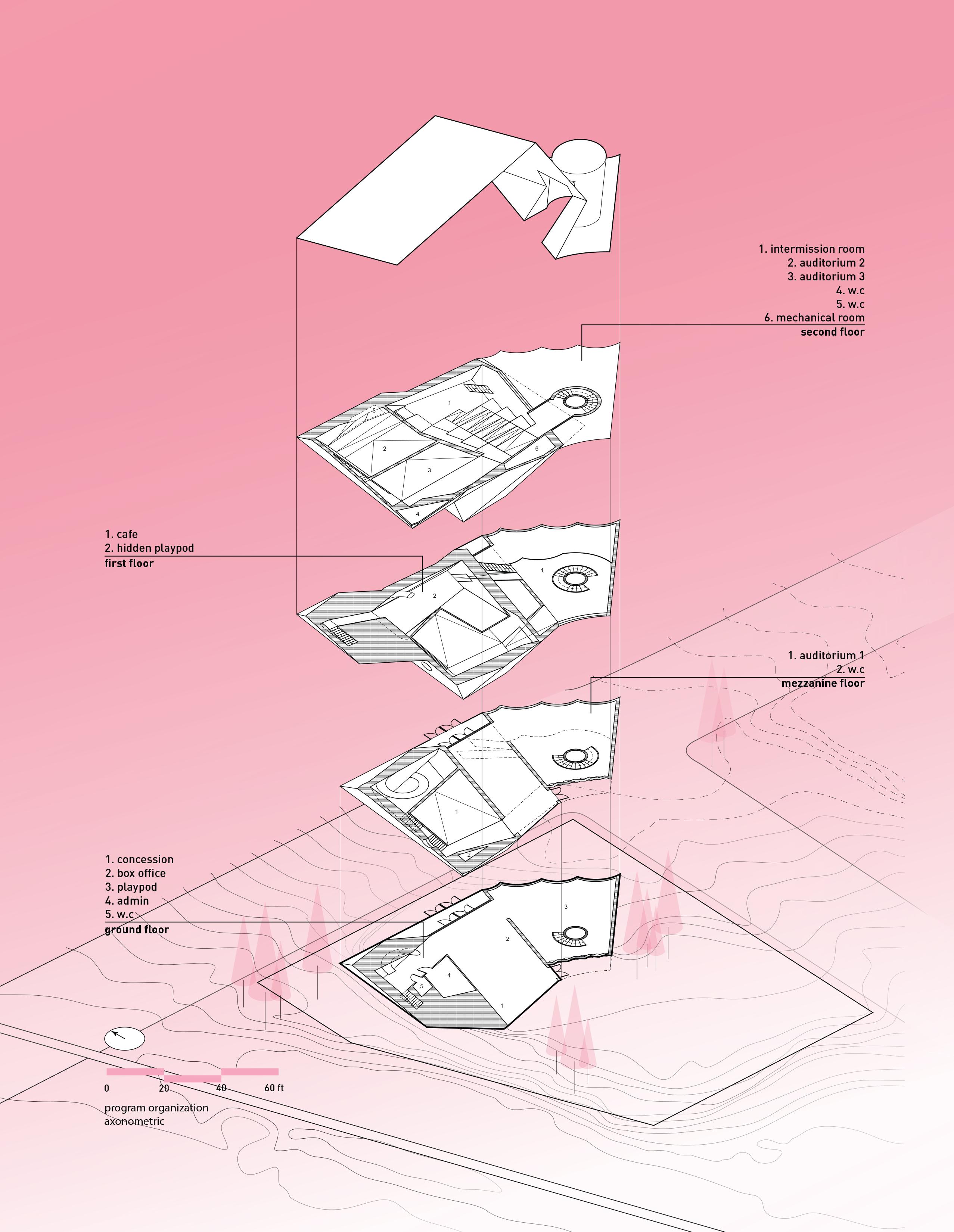
Instructor: Ana Morcillo Pallares

As all the fragments collide, the negative space becomes the main entrance of the theater. The Wonderland Theater features an open playpod on the main floor where children are allowed to be their own directors. The level above the playpod locates a cafe where adults can relax and socialize while being able to watch their children play from afar. The cafe leads to many spaces such as auditoriums and a hidden playpod that features a slide back to the main floor. The hidden playpod is a secret area where kids have to discover themselves to acess, hinting the Theater almost as a treasure hunt. The Second floor programs the intermission room where movies are not audible; it doubles as a quiet area where children can wind down before entering the auditoriums. The auditoriums have no fixed seating but are padded on the floor for extra movement. Unlike a typical movie theater, the Wonderland Theater will screen along a slanted ceiling, allowing kids to lay down to watch the movie.
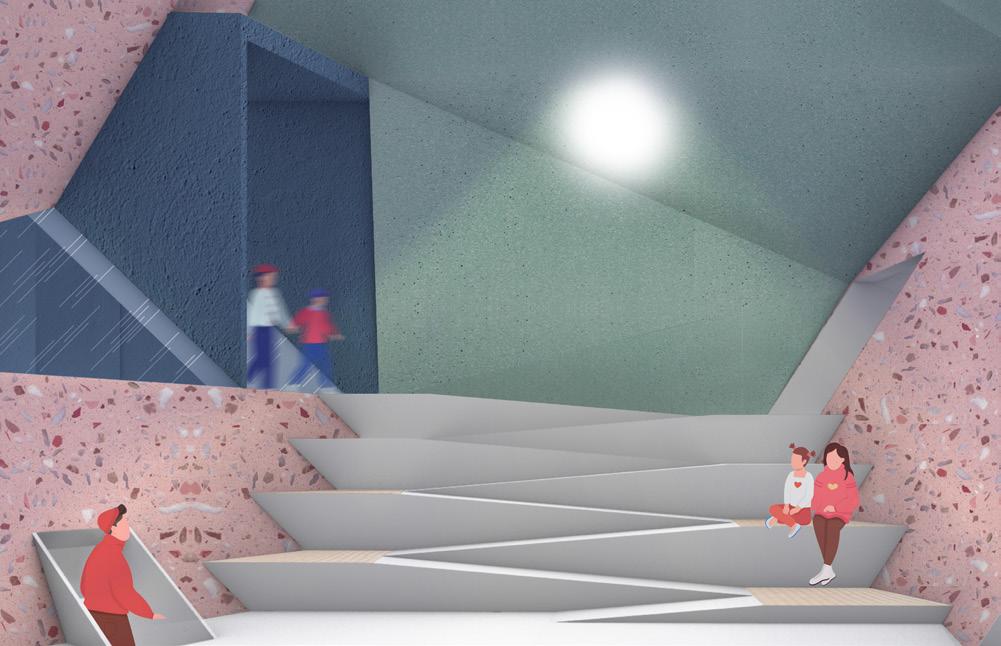
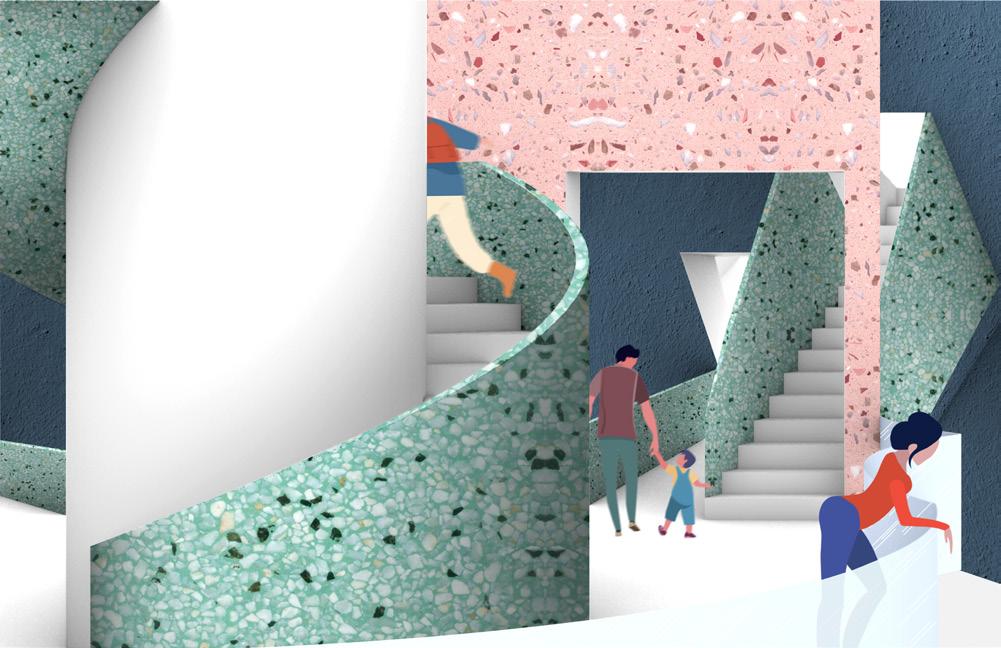
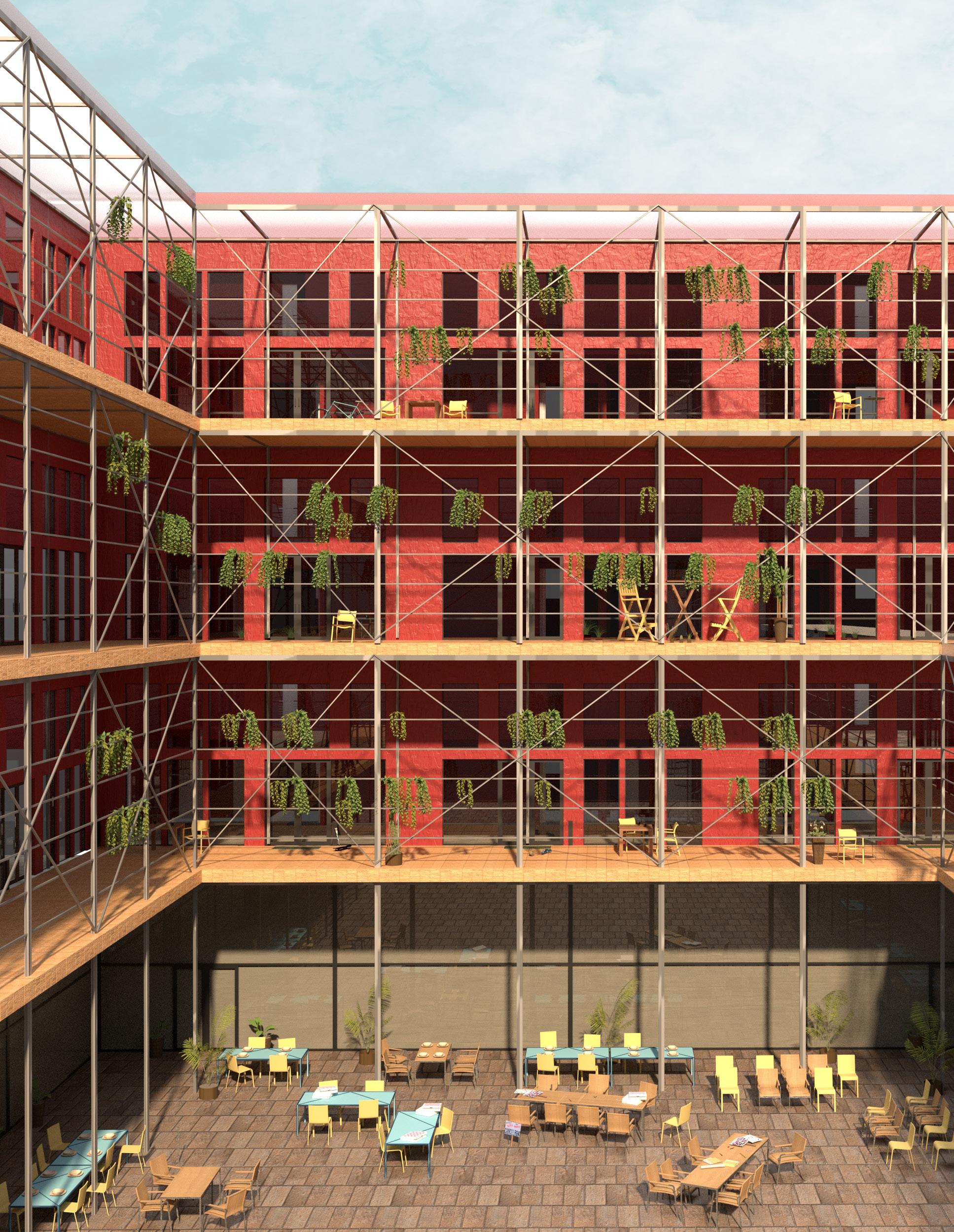
. University of Michigan . Instructor: Eduardo Mediero
FLEXIBLE COMMUNITY HOUSING
More often than not, the architectural field has been one piece of this issue by designing merely for profit and neglecting what the users actually need in space. There should not be a reliance on a homogeneous group of people to design spaces for the diverse world, and there is a need for various voices to create spaces for people of different backgrounds. Creating suitable housing for the community should not be a privilege and architects cannot allow Capitalism to take over our human needs. There have been many projects and attempts to create housing and public spaces that are accessible to people regardless of socioeconomic status, but many had not been successful. This project aims to eliminate gendered and corporate dominated spaces as well as create a project that is designed by the community itself. Inhabitants become shareholders and are able to have agency over the space and greater control over their rents and management. Fundings that not only come from the tenants but from sources like grants; investments from local businesses can help supplement the financing to keep the building running.
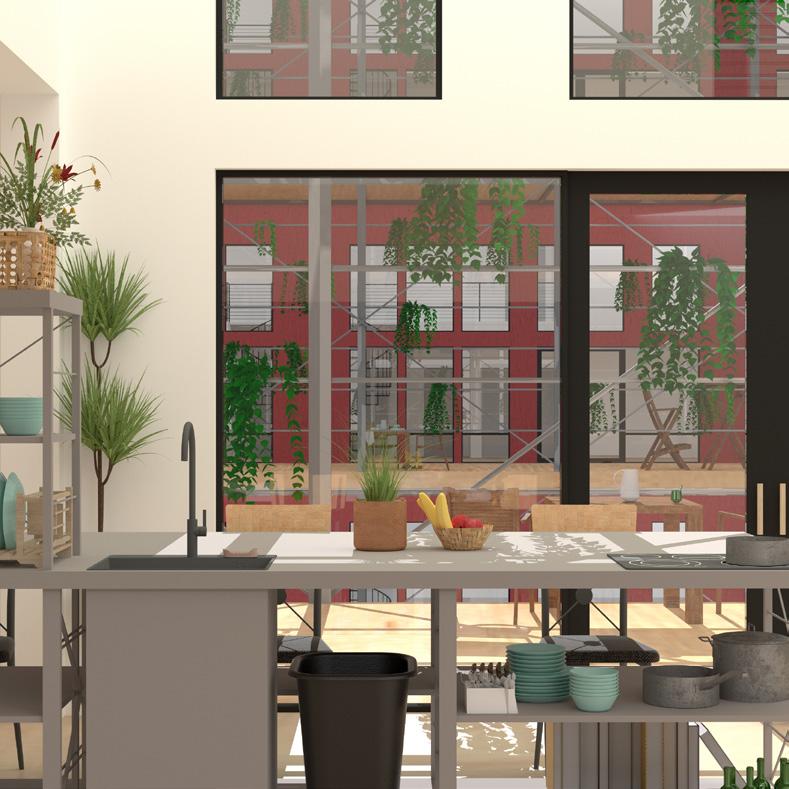
INTERIOR VIEW FACING BALCONY
My partner Maria Garcia Reyna and I proposed a housing typology using three different elements: residential massing, a scaffolding structure, and a courtyard. The goal is to develop a model that is replicable at any given site. All of these elements are reconfigurable without being modular. The outer ring is the private residential portion, where as the courtyard is more open in its structure and program. While the residential massing focuses on habititation, the courtyard is seen as a space dedicated to community development and economic growth. The courtyard space is flexible depending on what the community needs the most. It will ultimately be a program that helps bring in income to supplement shareholders as well as provide a meeting space for the shareholders/tenants. It is also open to the outside community as well to eliminate the stigma of “affordable housing” and further bring the city together as one.
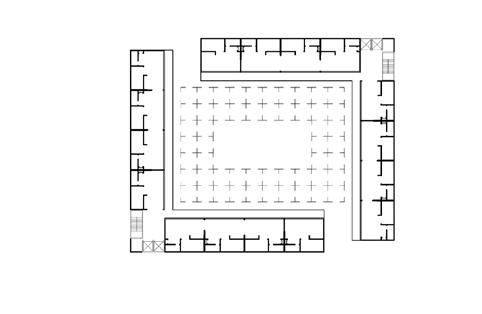
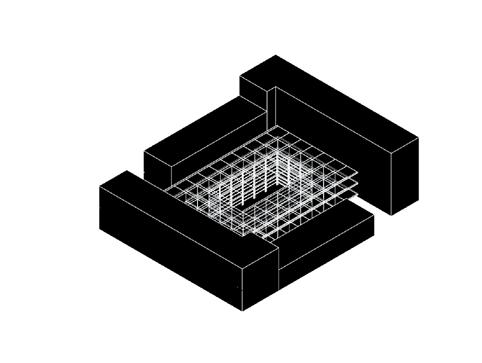
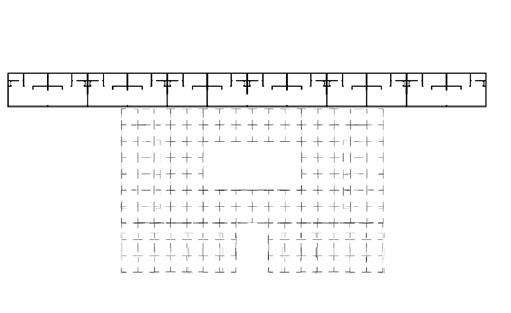
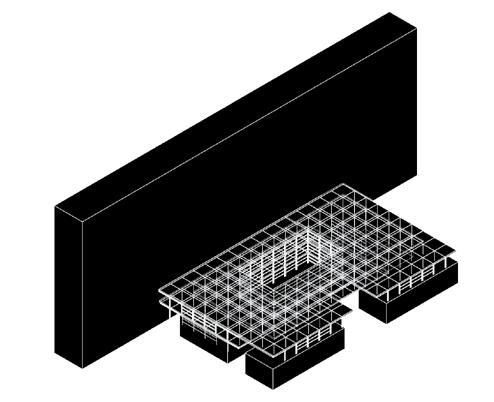
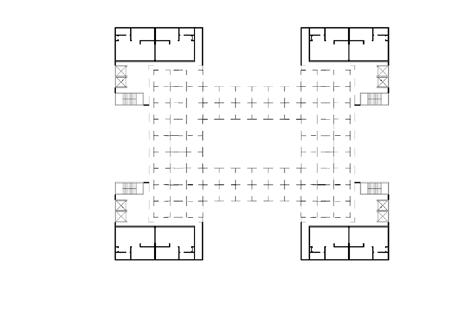
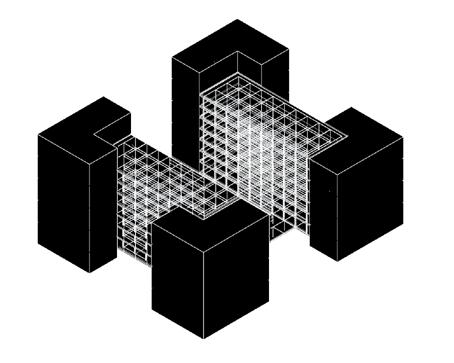
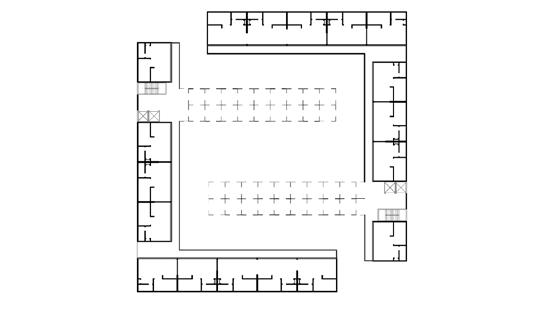
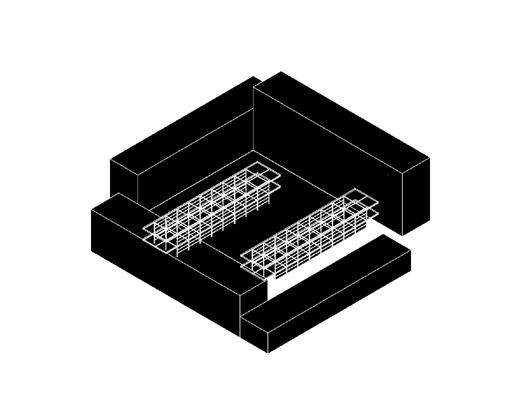
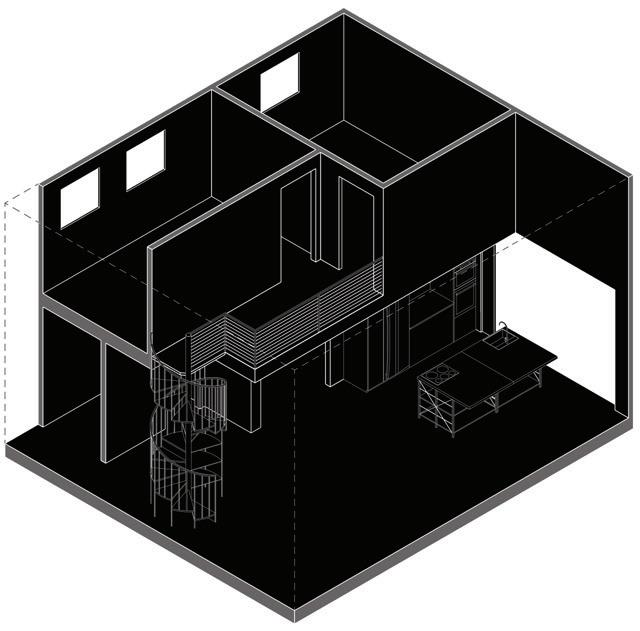


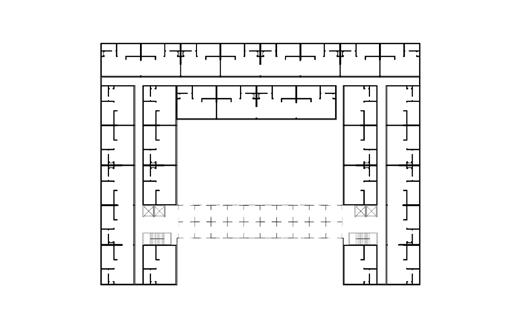
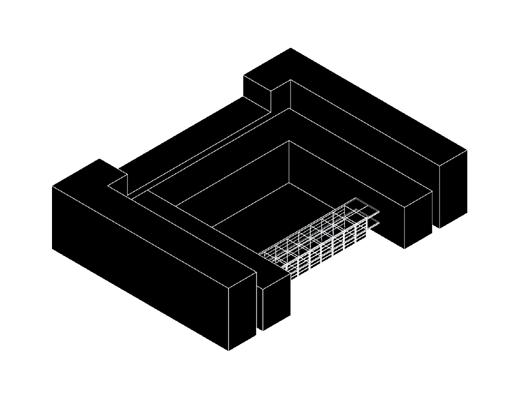
Eduardo Mediero
UNIT AXON
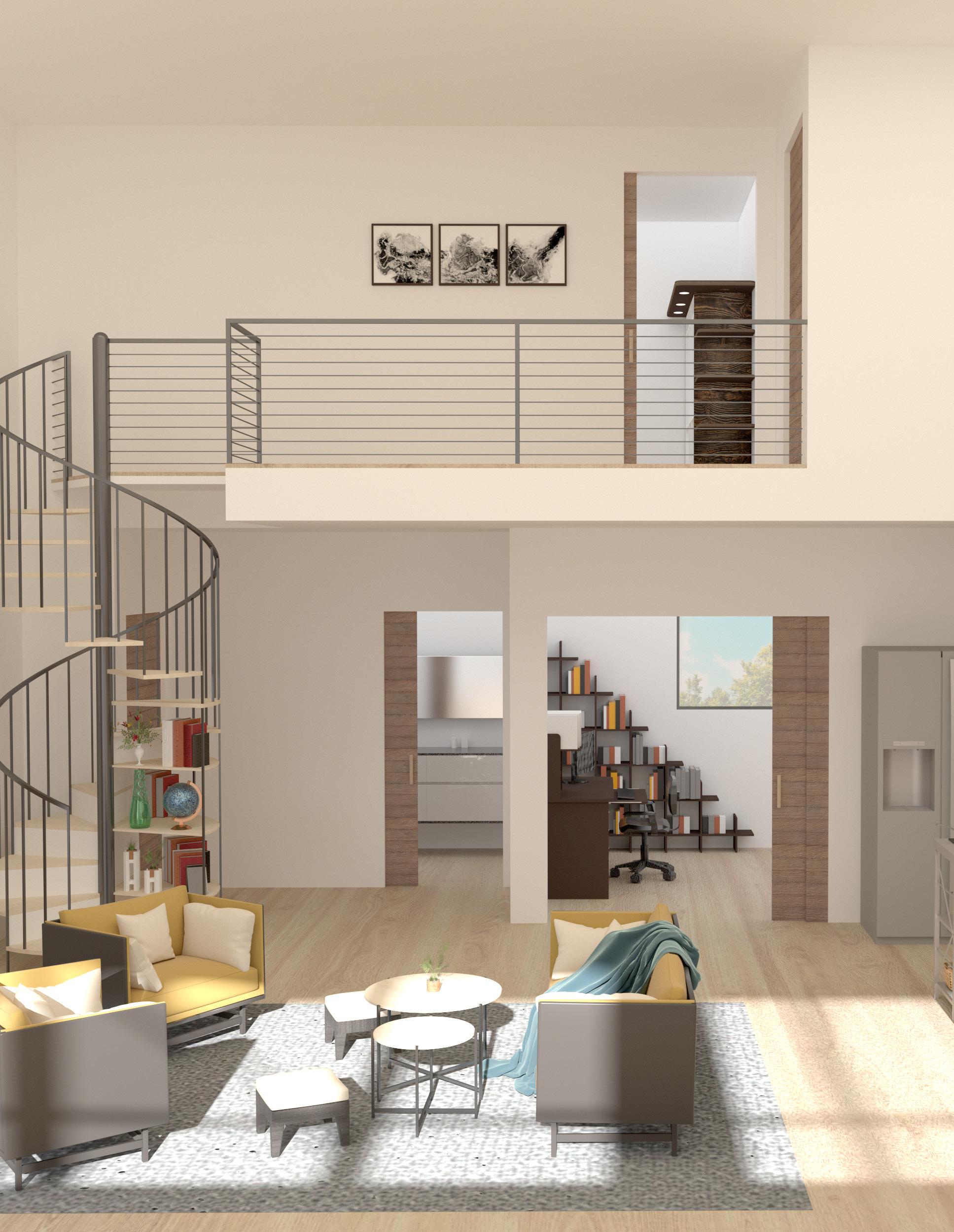
UNIT STRIP
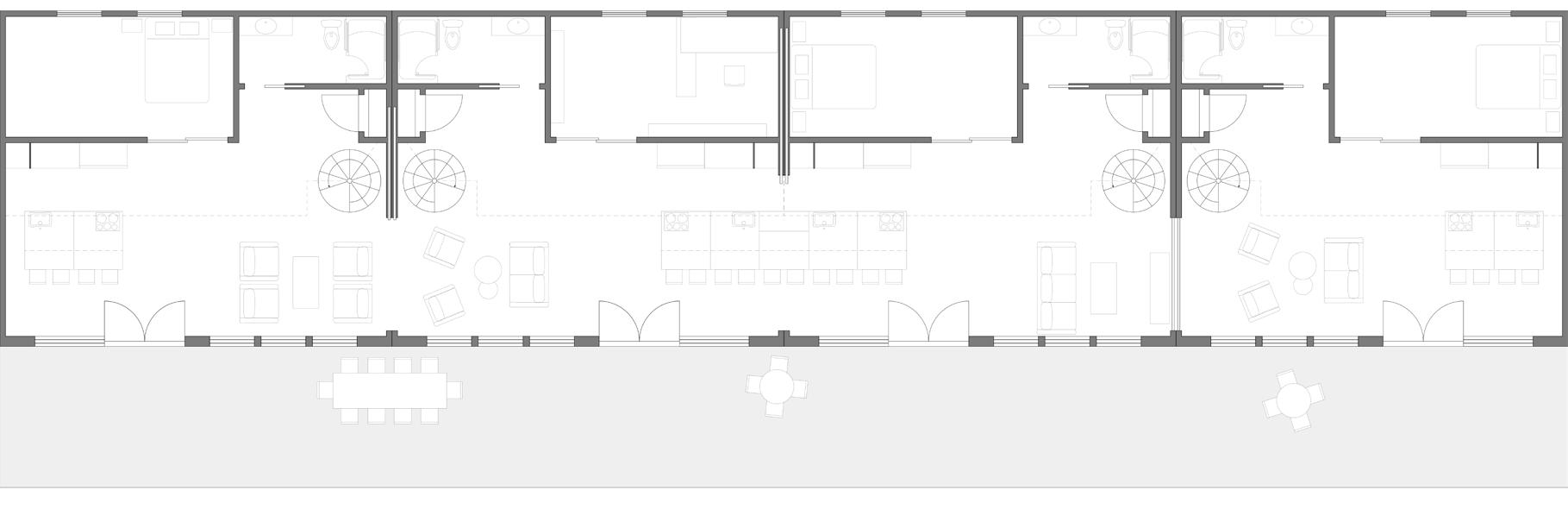
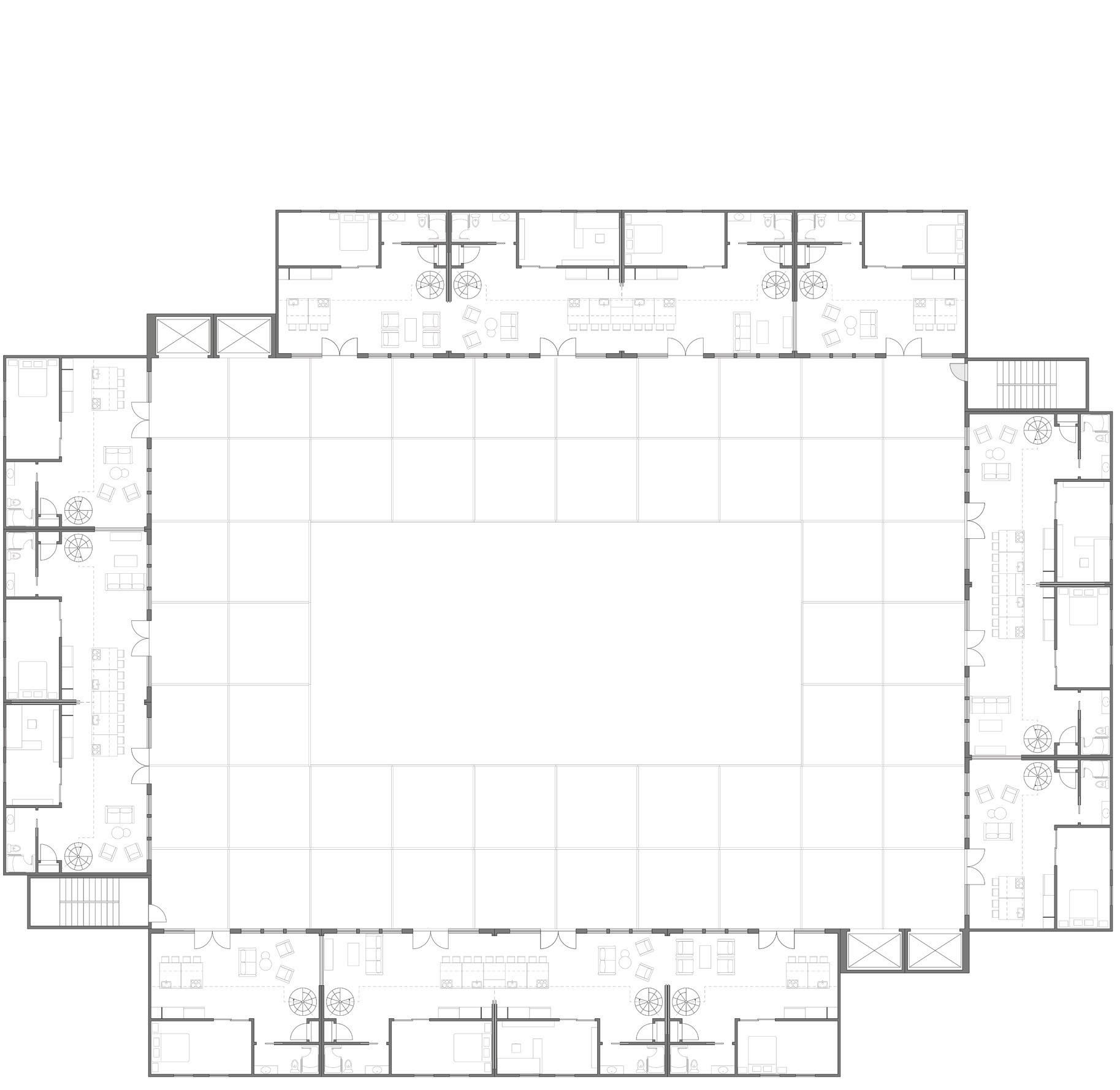
OVERALL FLOOR PLAN TYPOLOGY
The unit is divided into three parts: private, semi-private, and public space. The private spaces reside on the back of the unit while semiprivate spaces like the living room and the kitchen are shared amongst the tenants of the unit or even the entire strip. The public space would be the scaffolding balcony and the courtyard. The three private rooms are all equal in size to eliminate gendered spaces and go against the typical real estate homes that usually involve a master bedroom with two other rooms. There is no designated use and they can function as playrooms, office spaces, or whatever the tenants desire. Each unit is designed to fit 1-3 people in which they are also connected to another on either side. A set of double sliding doors act as dividers between the units are placed. The double set doors allow the people in the individual units to open and close them as they please and it requires both units to choose to open them. When they are open, multiple units can be connected, creating one large unit fit for large families and/or friends. It all depends on the needs of the people inhabiting the space.
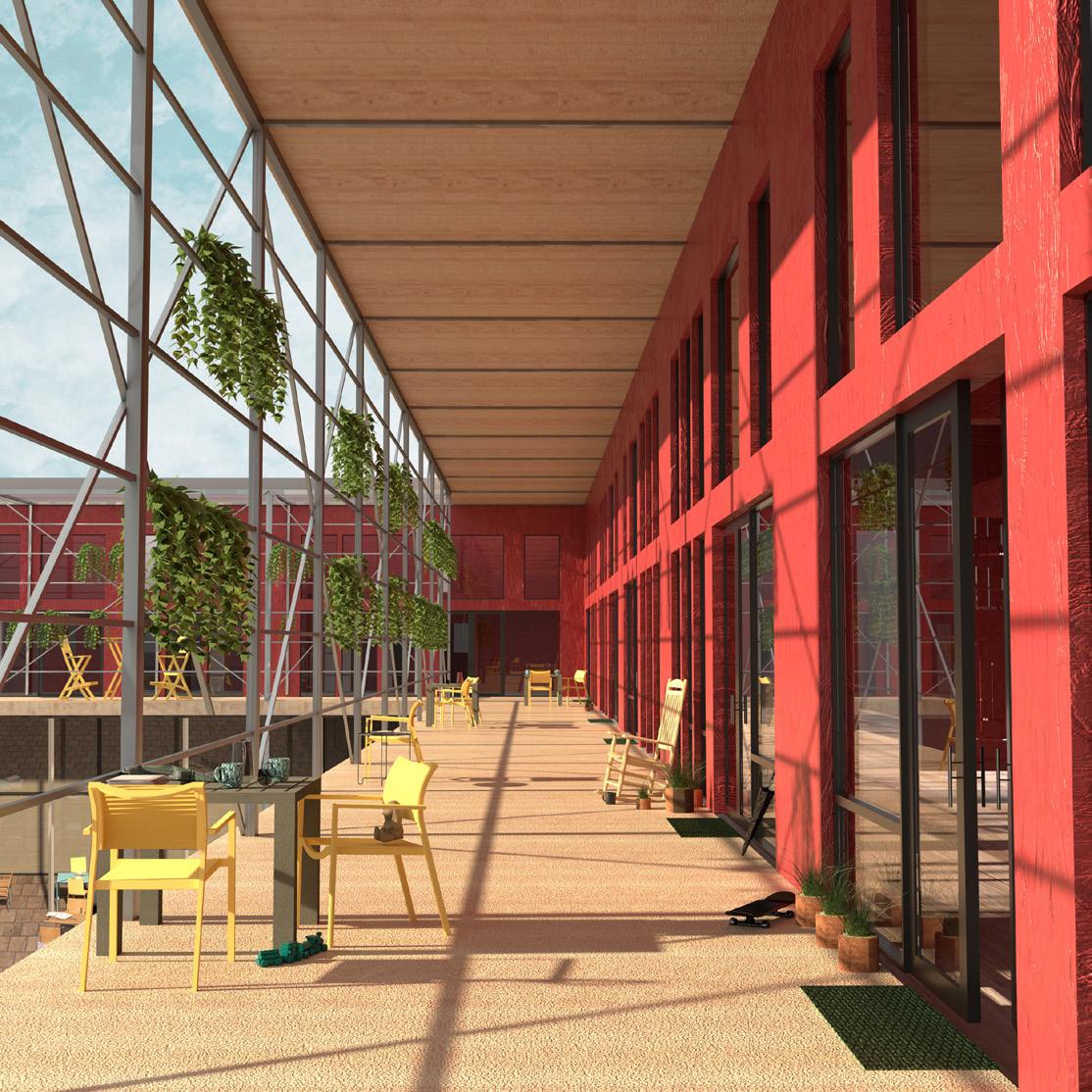

BALCONY VIEW
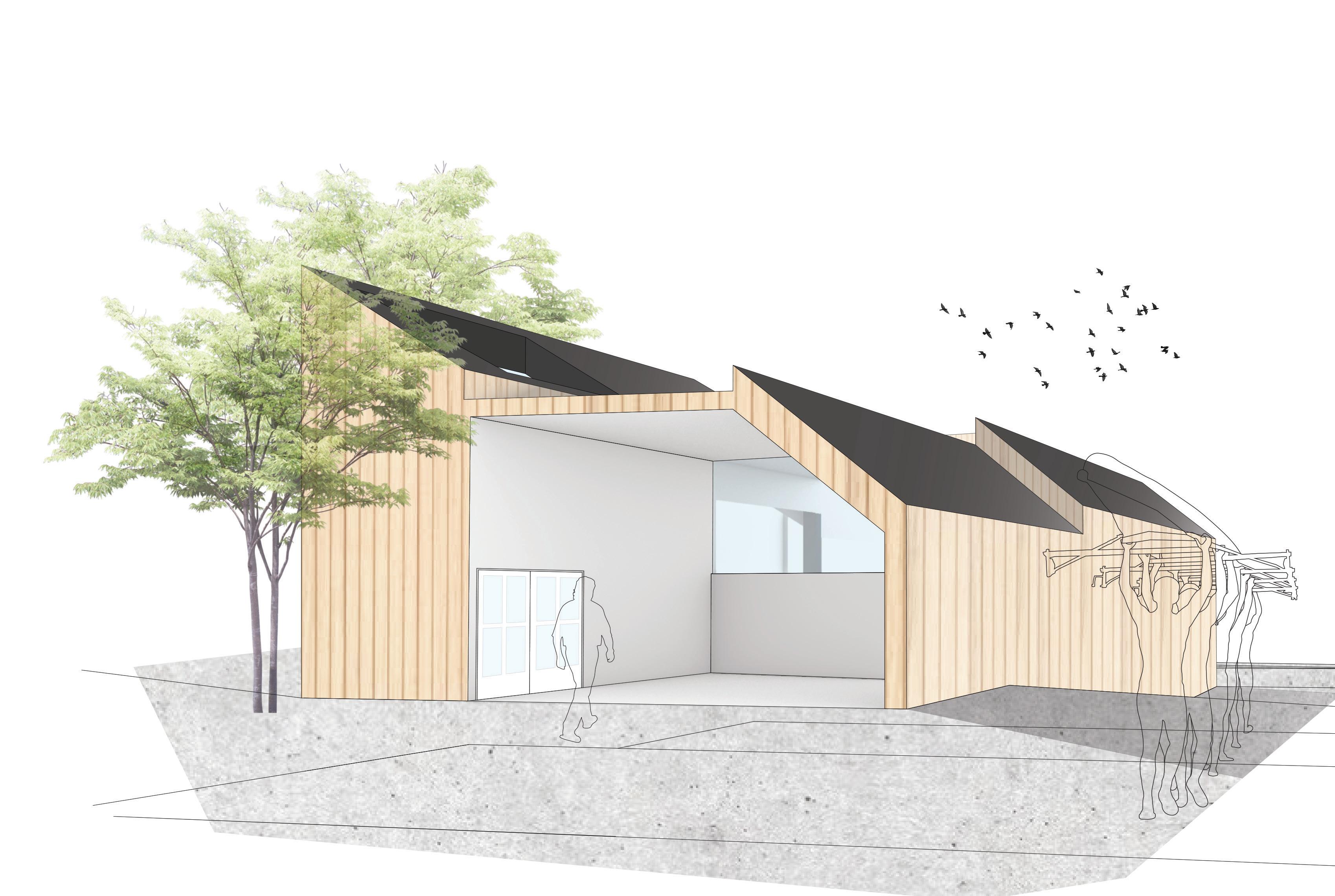
Yojairo Lomeli
BOAT STORAGE PERSPECTIVE
YPSILANTI COMPETITIVE BOATHOUSE
Designed around Ford Lake in Ypsilanti, Michigan, the boathouse is designated to competitional use due to its rapid flow. Located alongside of Ford Lake Park, the Ypsilanti Competitive Boathouse proposal is also open for local residents to use for kayaking and provide boat rentals for daily usage. This building is found immediately next to the Ford Lake Park’s parking lot, which provides easy access to the boat storage and the dock. Towards the right side of the building located a shelter provided by the park and a barbecue station that attracts local residents to visit besides competitors.
The boathouse has two separate buildings, where one side is enclosed and a full boat storage with a boat repair station, and the other building is more open and includes a gym, an indoor tank, a courtyard, and a community meeting room.
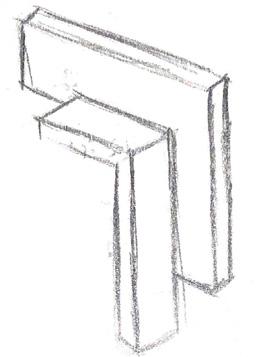
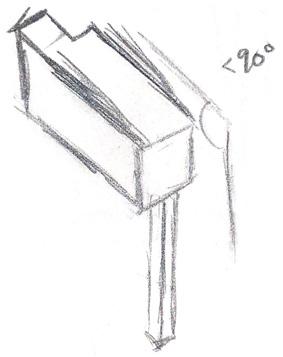
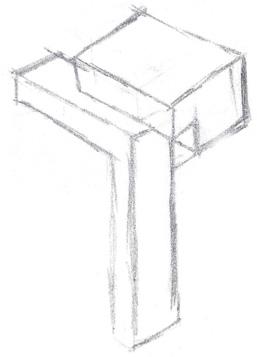
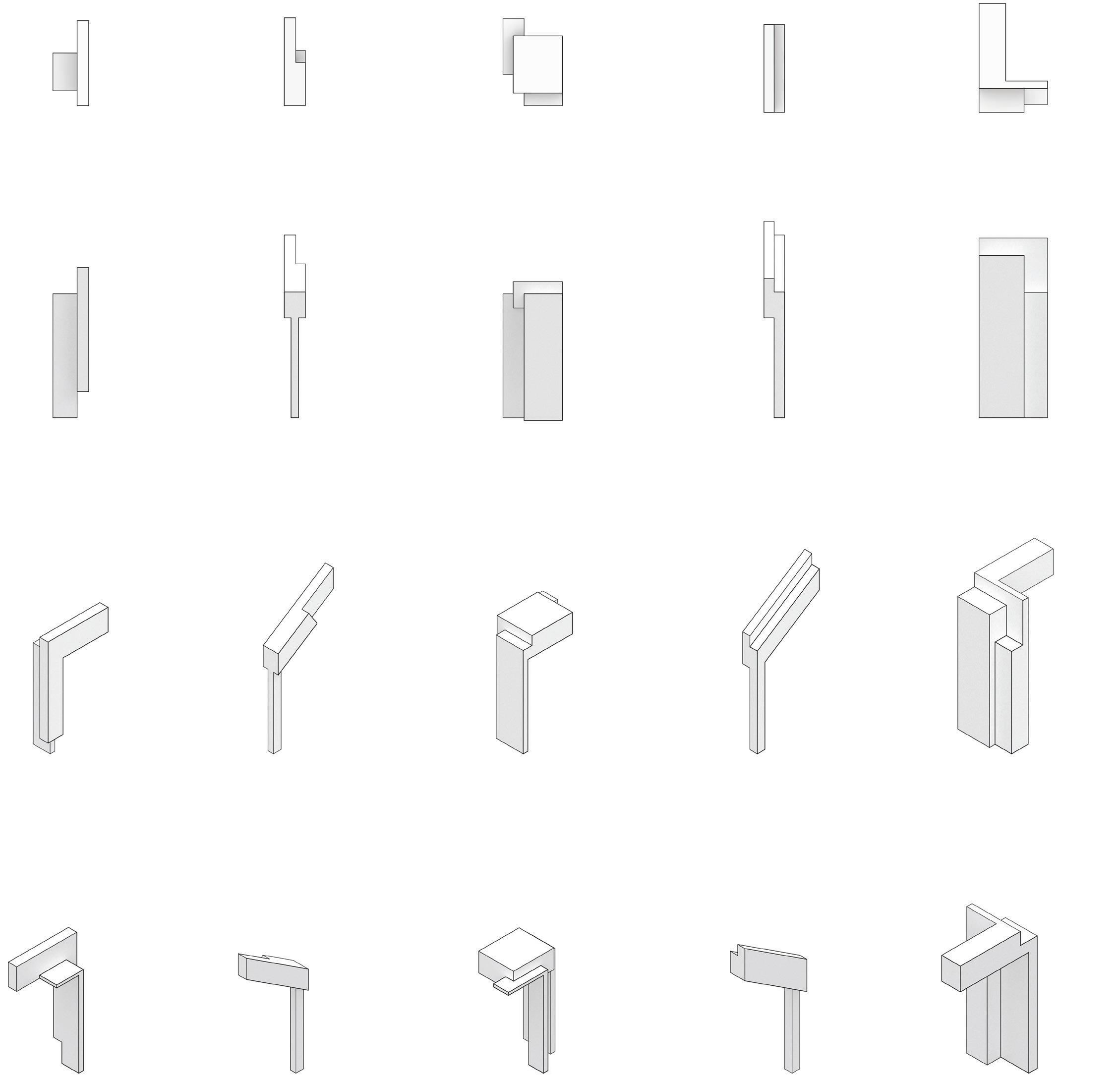
SPATIAL FRAGMENTS
Yojairo Lomeli
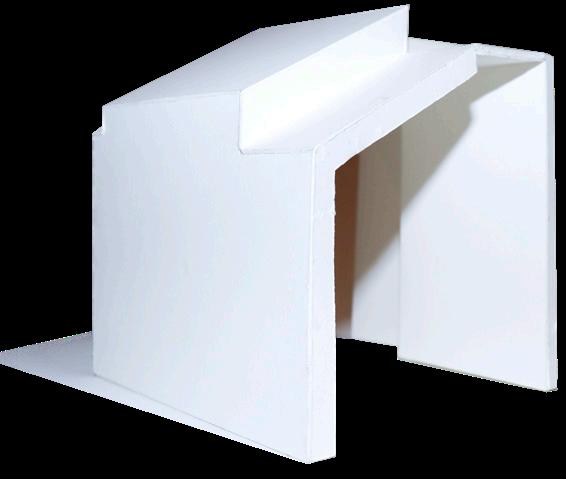
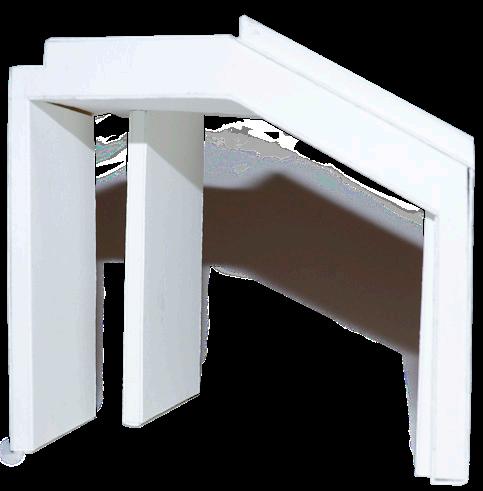
The design process begin with spatial fragments, where these column type pieces act as cells that repeat in a harmonious pattern to curate the design. A total of five fragments were carefully designed to define the spaces for the structure. These fragments are mirrored, stretched, and rotated to create a unique space for each designated programmatic space. The combination of these fragments then create the spatial bays. These spatial bays are a structural system and the bone structure of the building. Two types of spatial bays were designed for each side of the boathouse: enclosed (a) and opened (b). Each of the spatial bays are then arrayed and arranged to create the final skeleton for both sides of the boathouse.
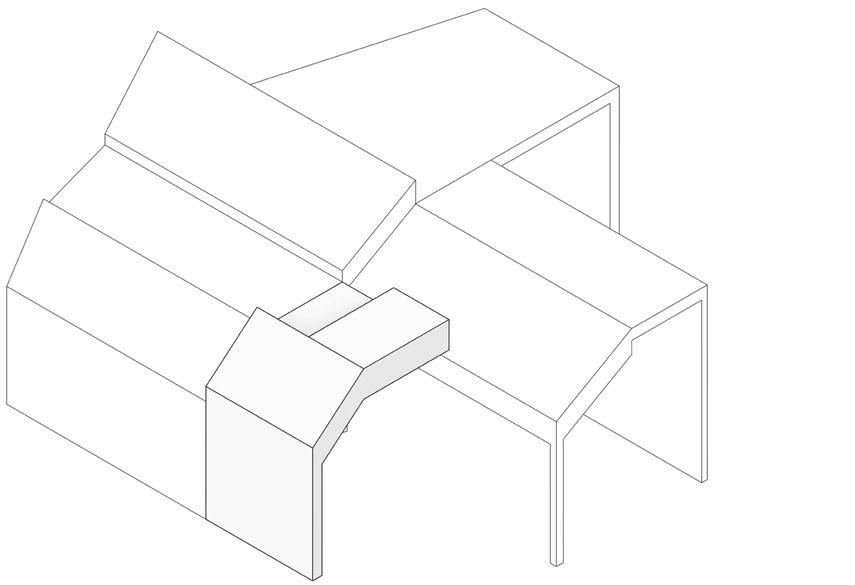

(b)
(a)
SPATIAL BAYS
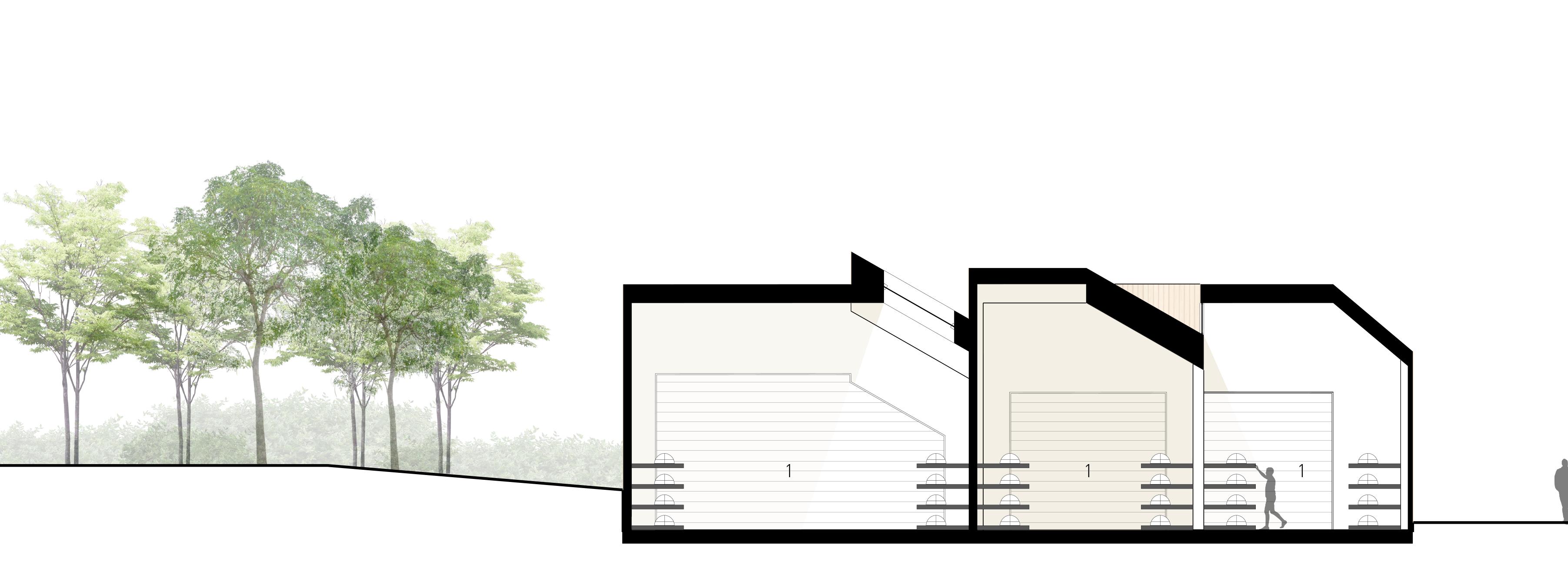
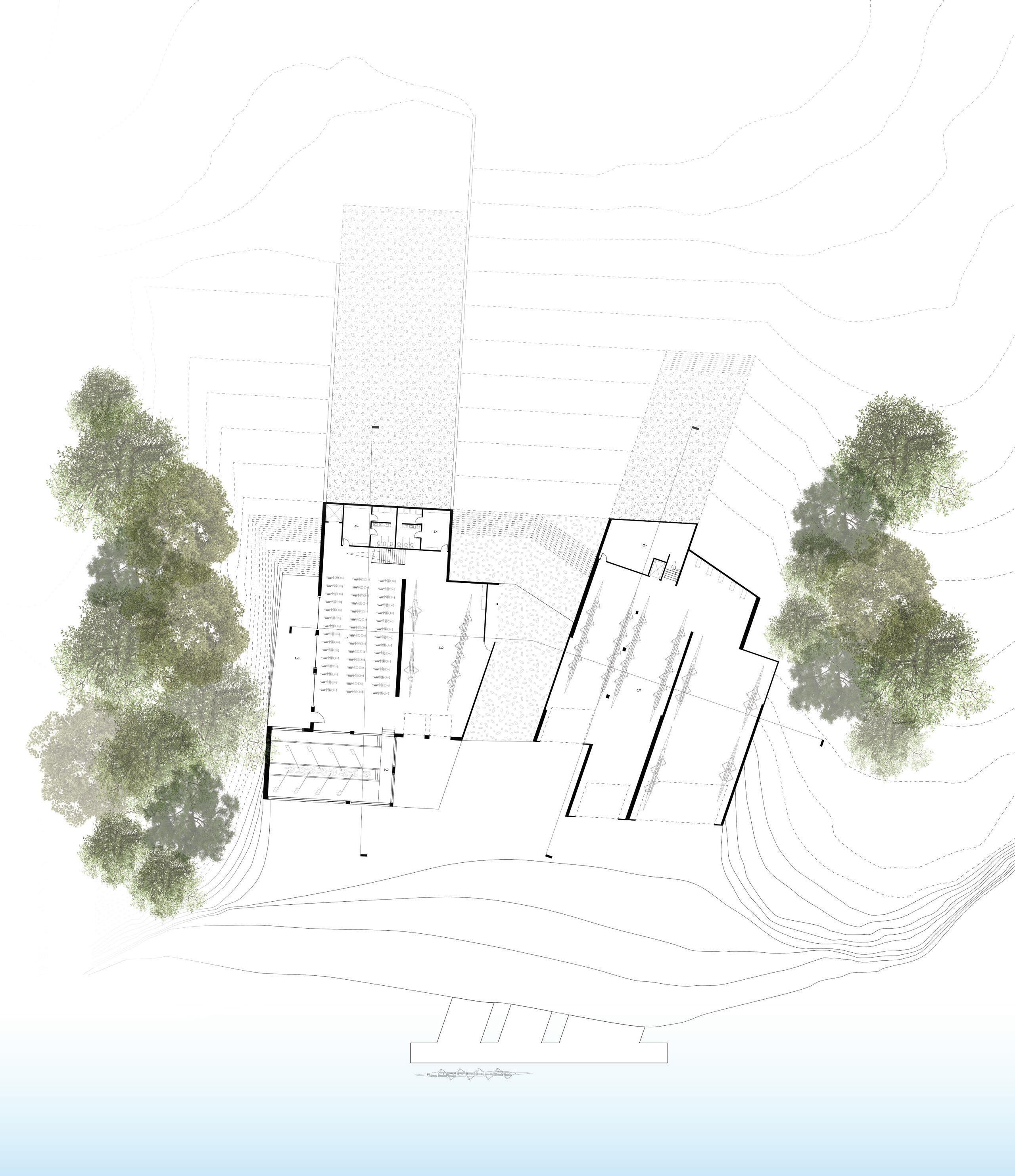


1.


SHORT SECTION: ADMINISTRATION AND GYM
SHORT SECTION: STORAGE
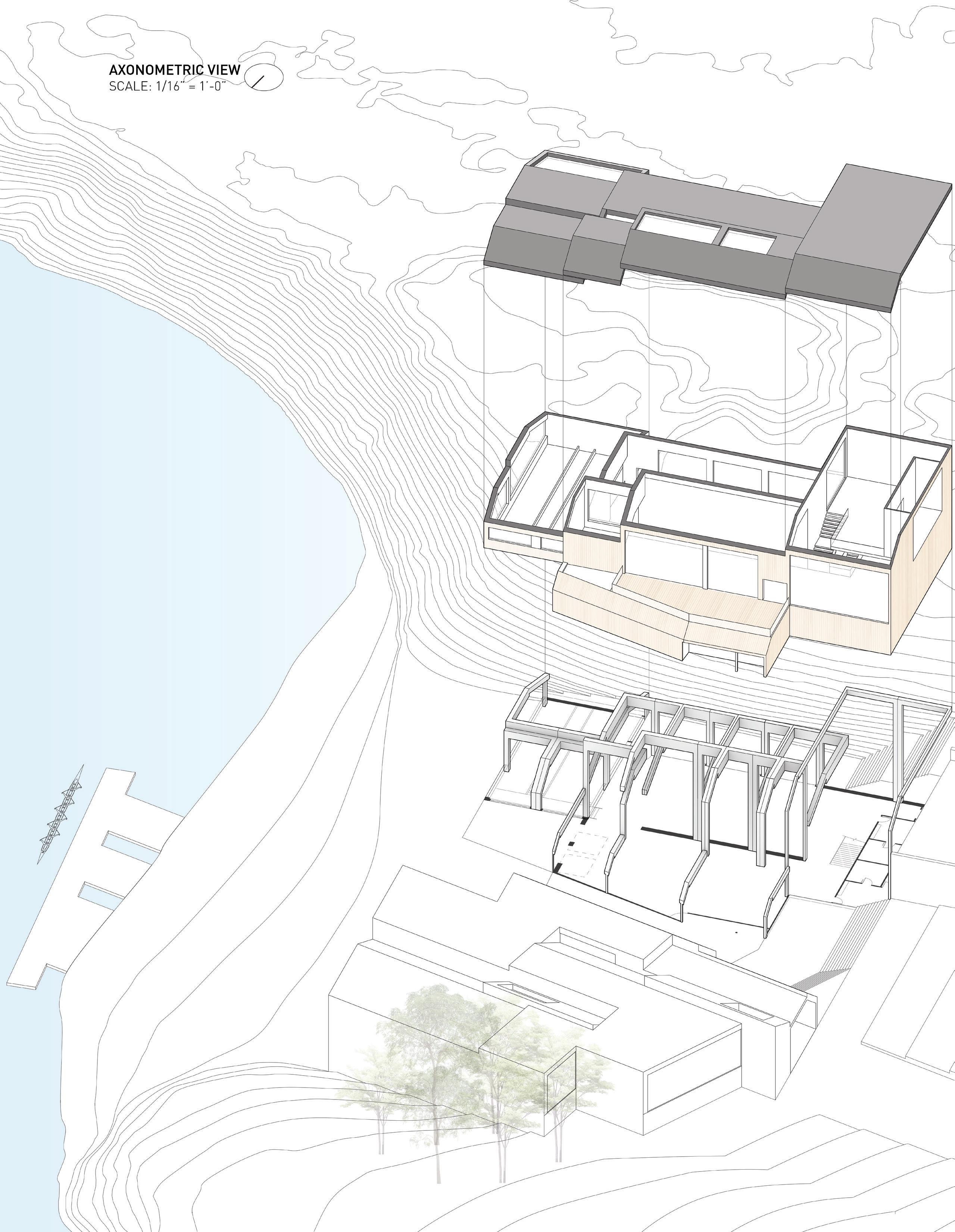
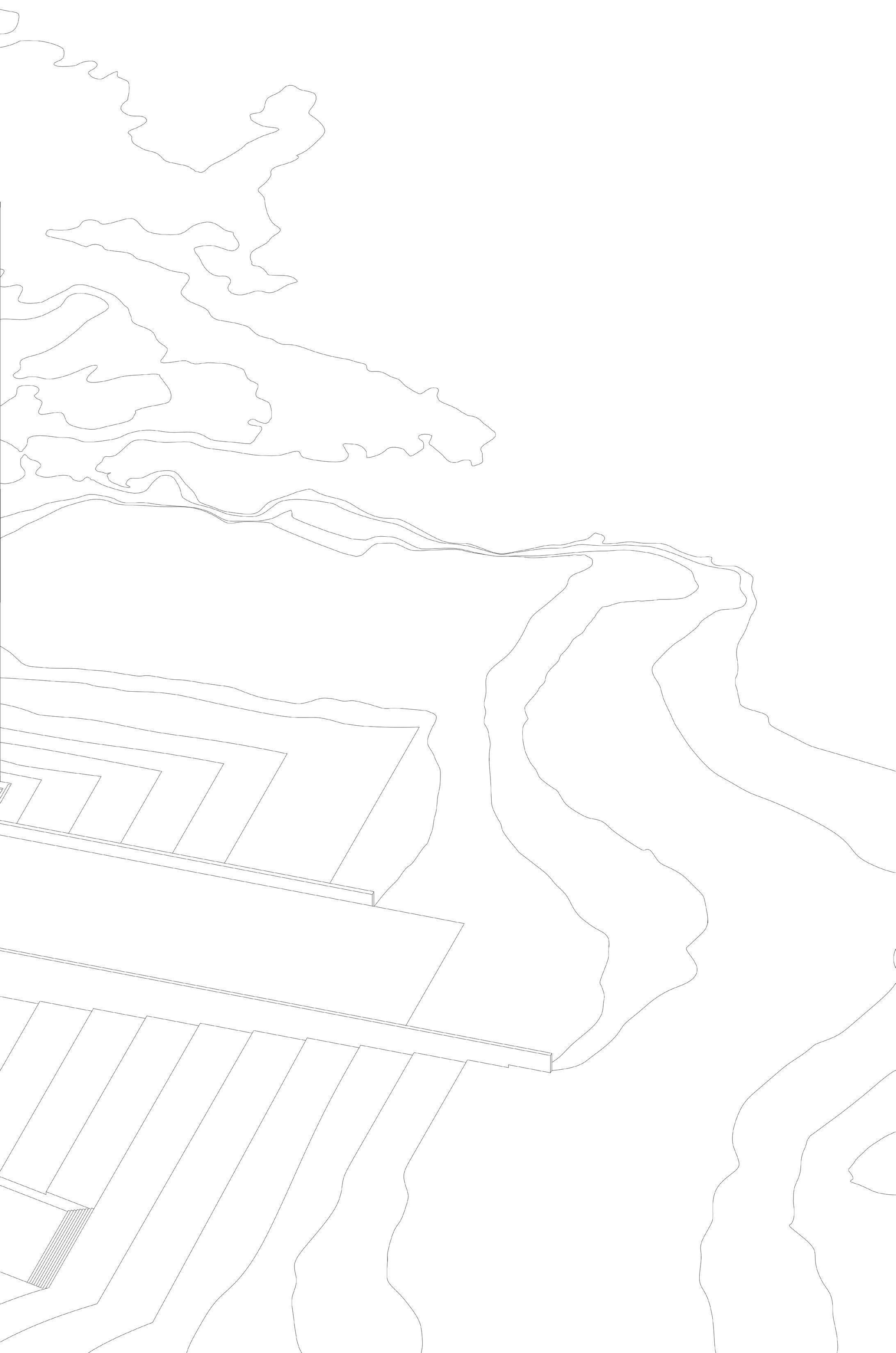
The conceptual design of the competitive boathouse is to mimic the intense waves each team faces as they race on a rapid lake. The multiple slanted roofs angled towards the middle of the walkway on both sides of the building act as if waves are colliding into each other. The final arrangement of the spatial fragments have the same language across both sides of the boathouse to unify them as a one. The structure is partially lower between the topography to mimic the waves alongside the oarsman as they row.
As opposed to the enclosed side of the boathouse, the opened side is wrapped up and is also used for its many window and skylight placements, which curated a specific natural lighting throughout individual programmatic spaces. The intention for the opened building is to be able to see into other programmatic spaces no matter which part of the building a person is at. The exploded axonometric for the opened side of the boathouse can be seen as the entire design process from the beginning. The circulation of the opened structure gives easy access for both competitors who can head straight to the gym and indoor rowing tank, while local residents and visitors can enter through the main entrance to visit the main lobby.
The main boat storage is located within the enclosed side of the building, which can store up to thirty-two rowing shells despite its original enclosed spatial bays. Skylights capture the sun from the south side and windows for the western sunlight.

HAWTHORNE FOOD MUSEUM
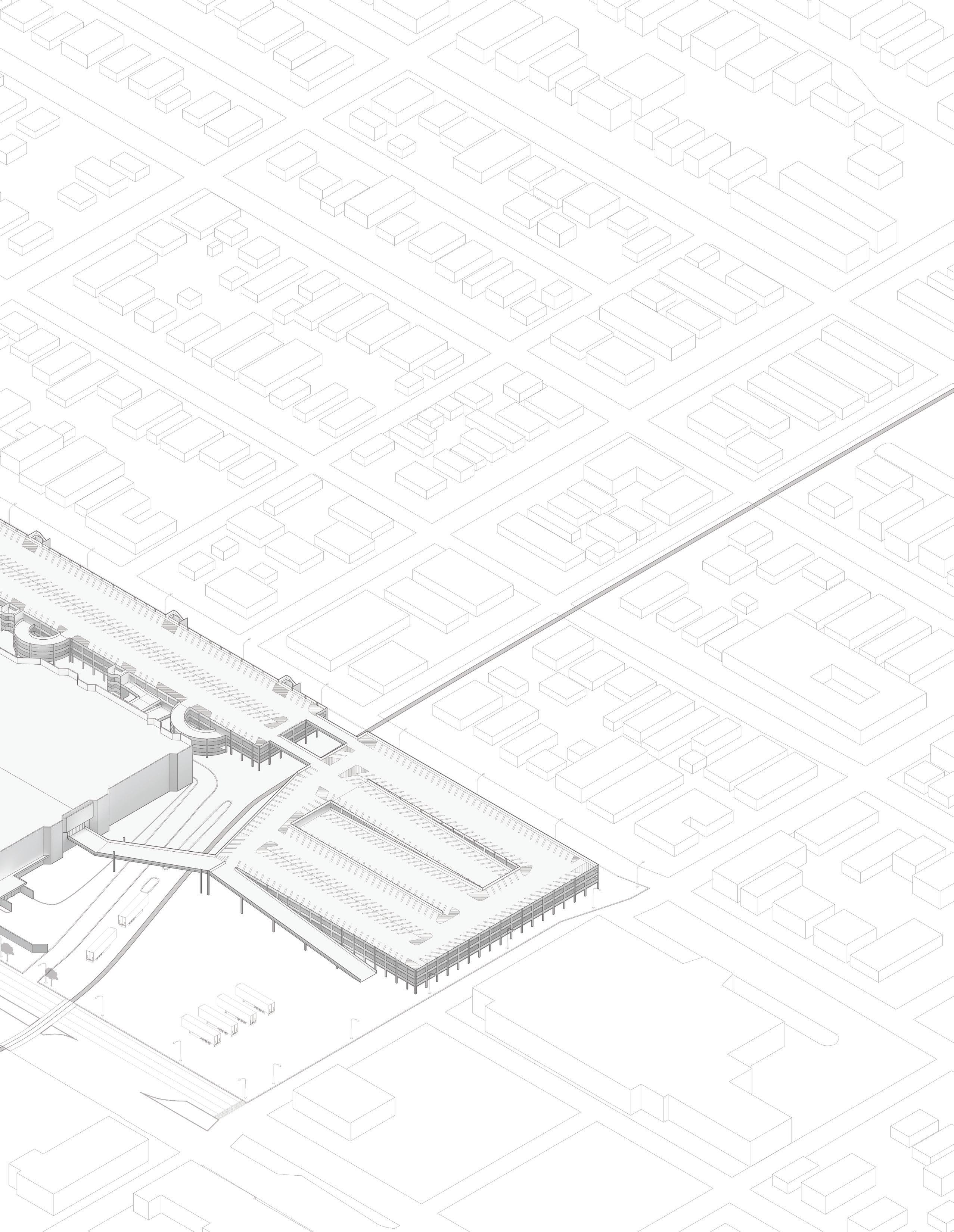
Vacant and abandoned properties present many challenges to communities. They drag down local economies, impede population and property value growth, increase crime, and inflict heavy cost burdens on local governments. Hawthorne Plaza Mall has been vacant since 1999 and as of now, the vacant property is being seen as an opportunity for productive reuse. My partner Vlora Marku and I proposed a food museum that involves the community as a whole, with the main focus on the youth in Hawthorne, California. Our design is geared to influence lifestyle choices and educate in hopes of reconnecting youth with food by teaching them how to grow, cook, and enjoy real food. We want to empower children to be active in their food choices. In parallel, we hope to come up with a way to reuse the vacant building that would also enhance the attractiveness of the city of Hawthorne, with possibly opening other opportunities of growth.

The design of the renovation is inspired by the state flower California poppy. Its quatrefoil shape created the central courtyard that allocated the programs as an element to help create order. The uniformed circulation that metaphorically narrates the journey of the food system and the life cycle of a plant while revolving around the centralized courtyard. Different programs from each floor have its own visual access point to the courtyard, which deployed the elevation changes between them.

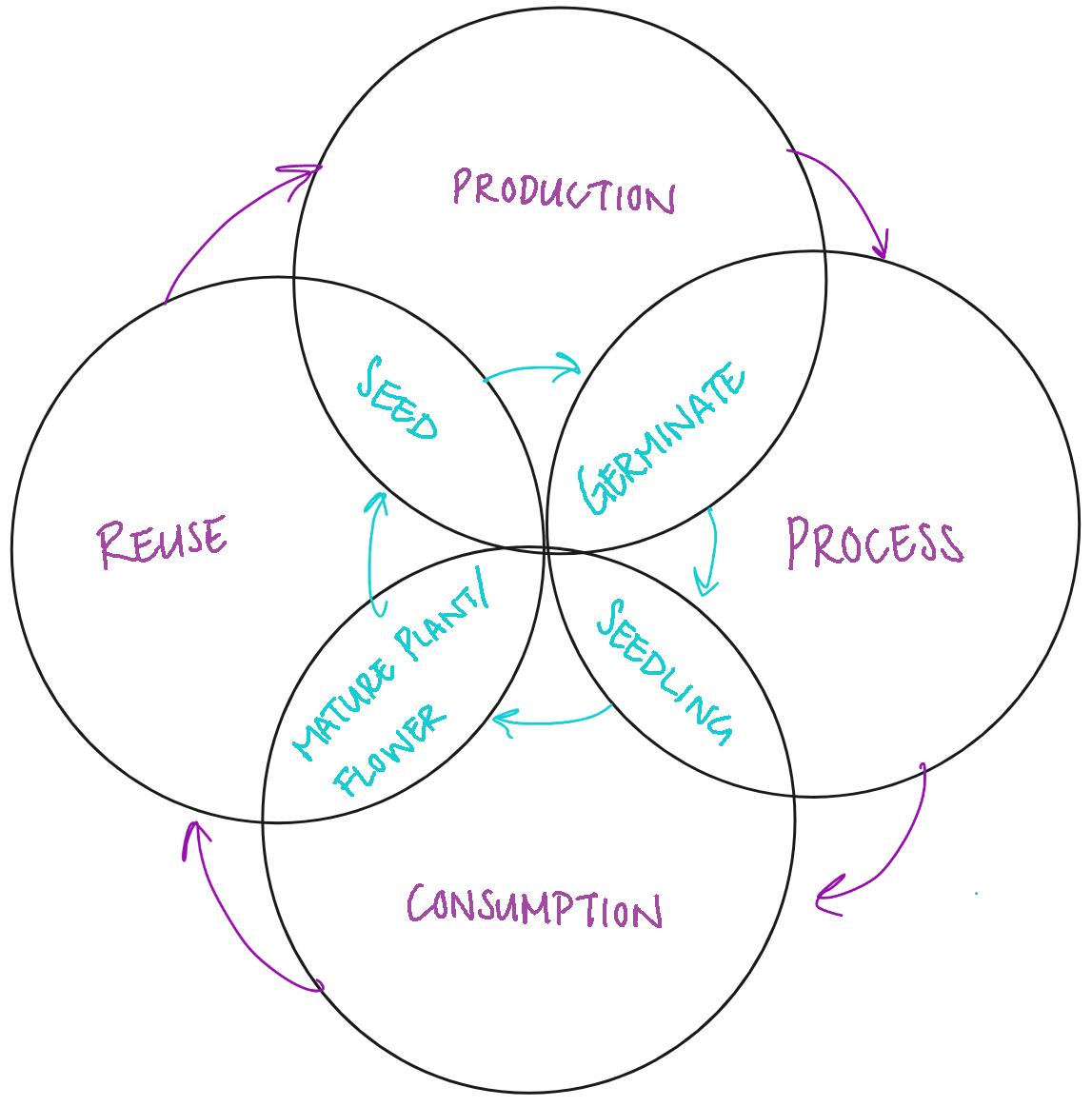
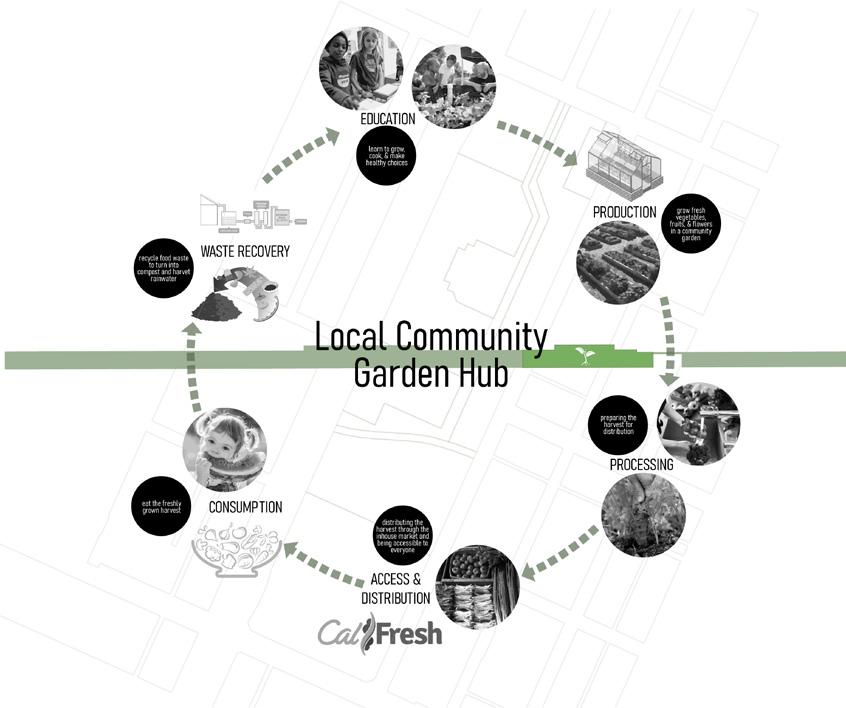
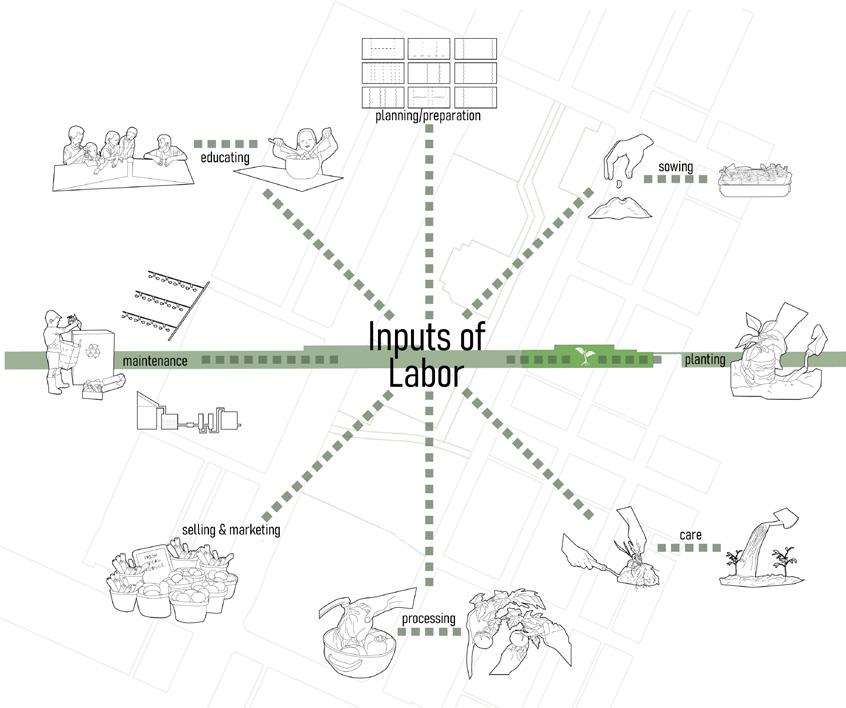
A community garden requires more than planting a seed into the soil. As the main focus is the youth of the community, which makes up thirty-two percent of Hawthorne, they will gain organization, planning, problem solving, and science and mathematics skills. If they choose to participate in the farmer’s market, they will learn financial management, communication, and marketing skills. As children participate in these activities, they are contributing to their development in many ways that will be beneficial. This program furthermore could correlate with the school’s educational system that will complement their academic studies in the classroom.
The community represents a diverse set of individuals and its strength directly relates to the individuals that make up that community. By using design, we will organize a space for education and be part of a green movement that directly correlates with establishing a stronger community of unity and providing diverse experiences to the specific individual as well. In order to succeed, we must investigate the existing structure with opportunities in mind rather than the failures that have enveloped it.
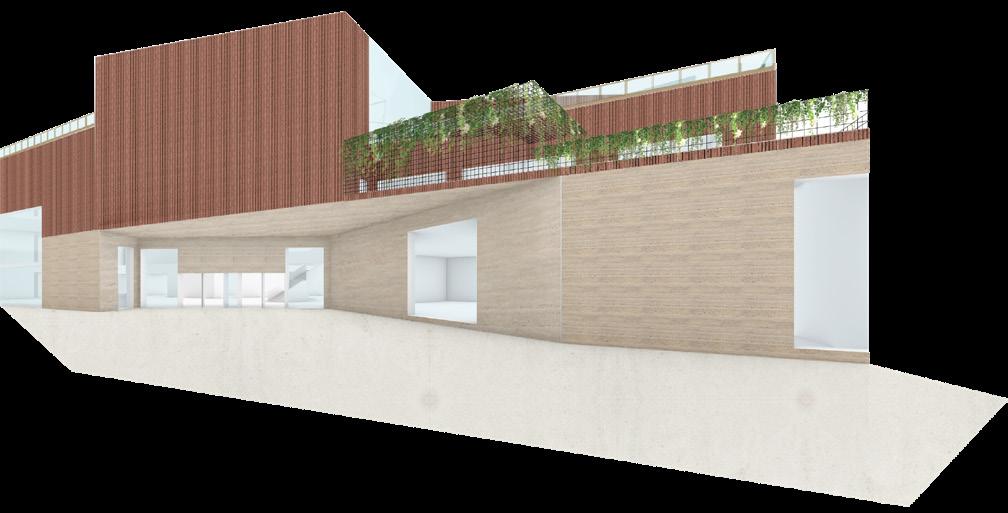
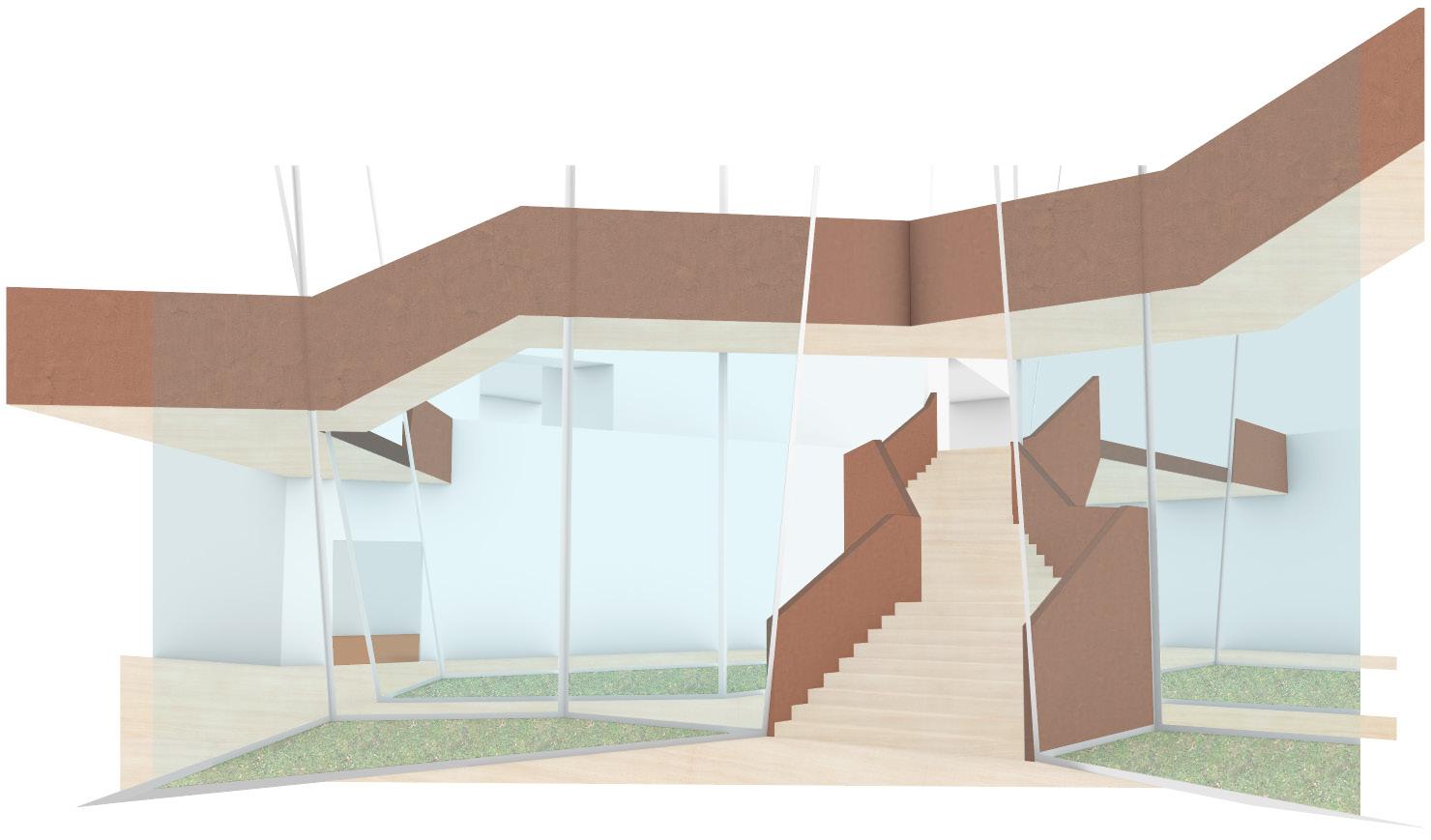
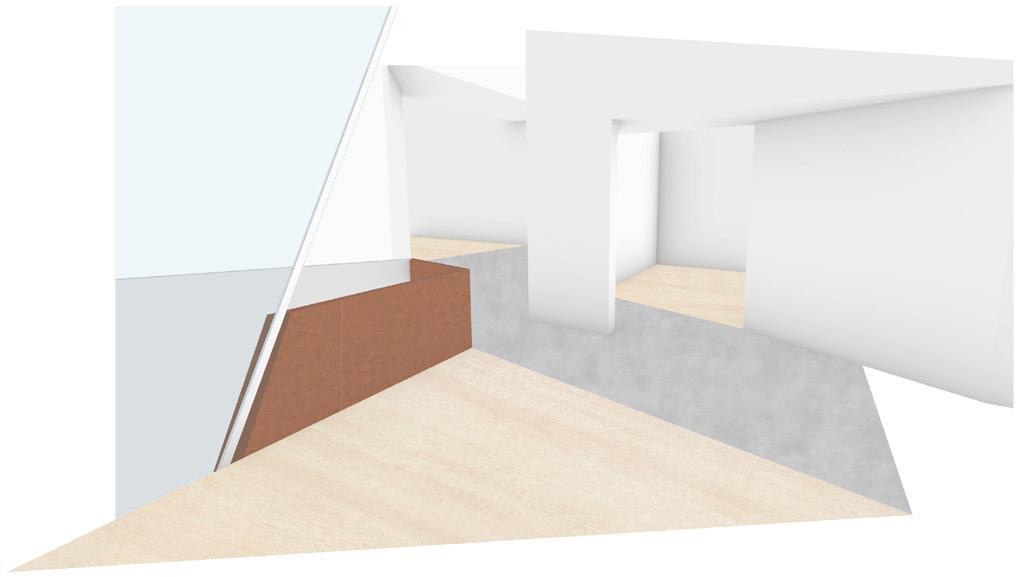
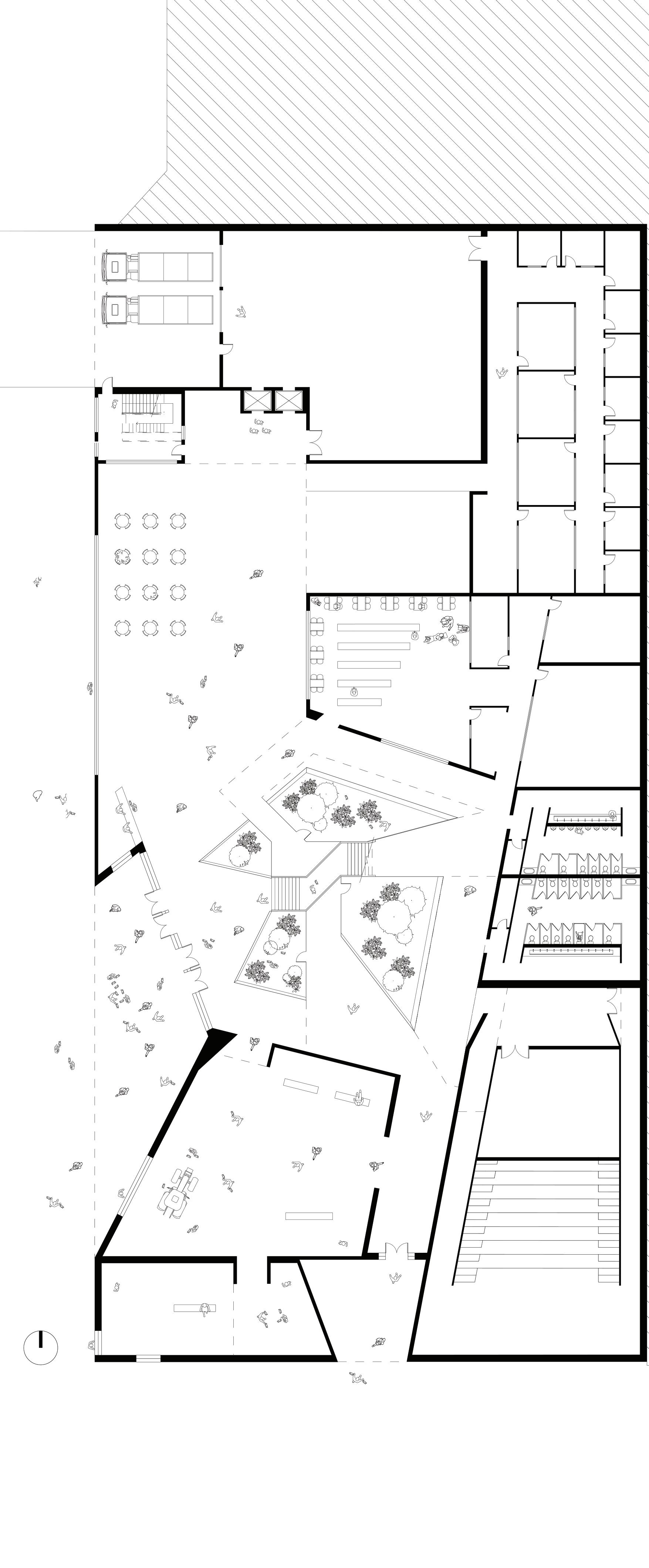
HAWTHORNE
Instructor: Peter Halquist
MAIN CIRCULATION
HALLWAY TO GALLERY SPACE
MAIN ENTRANCE
MAIN FLOOR PLAN
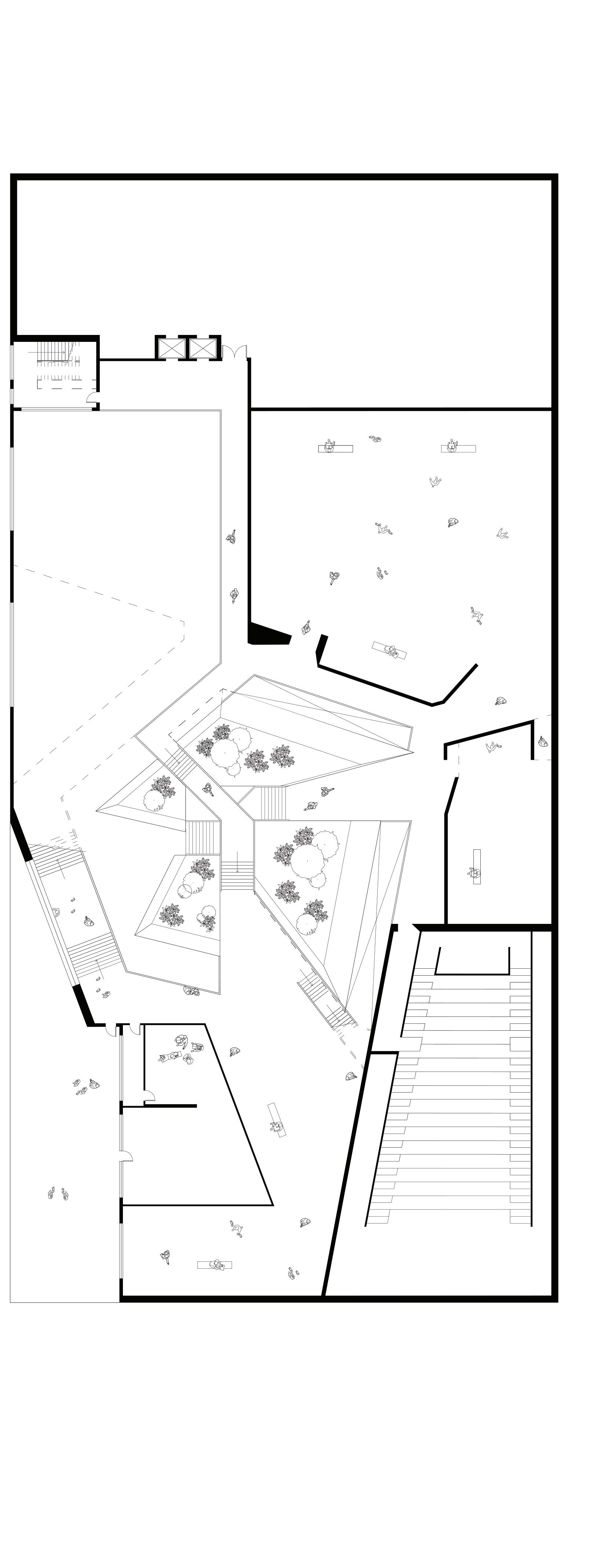
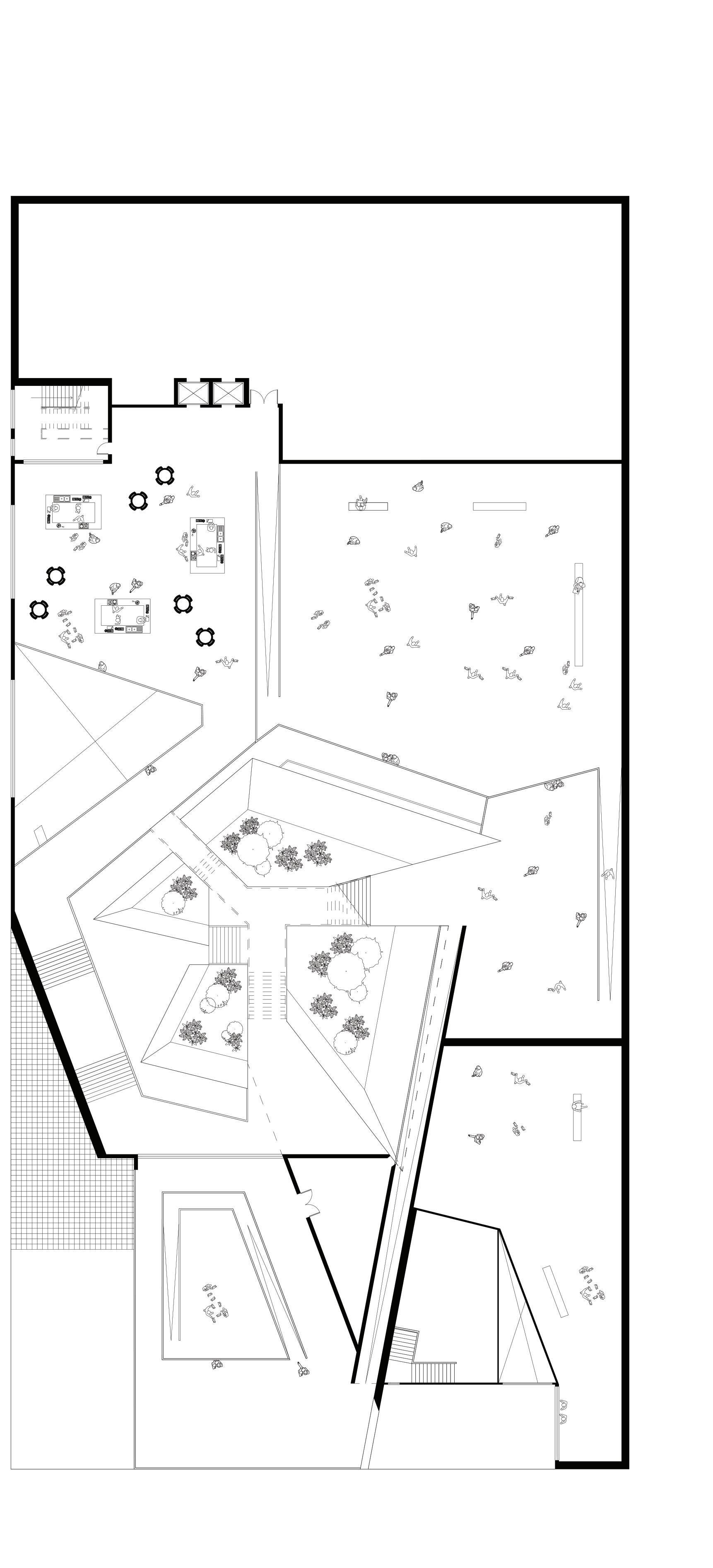
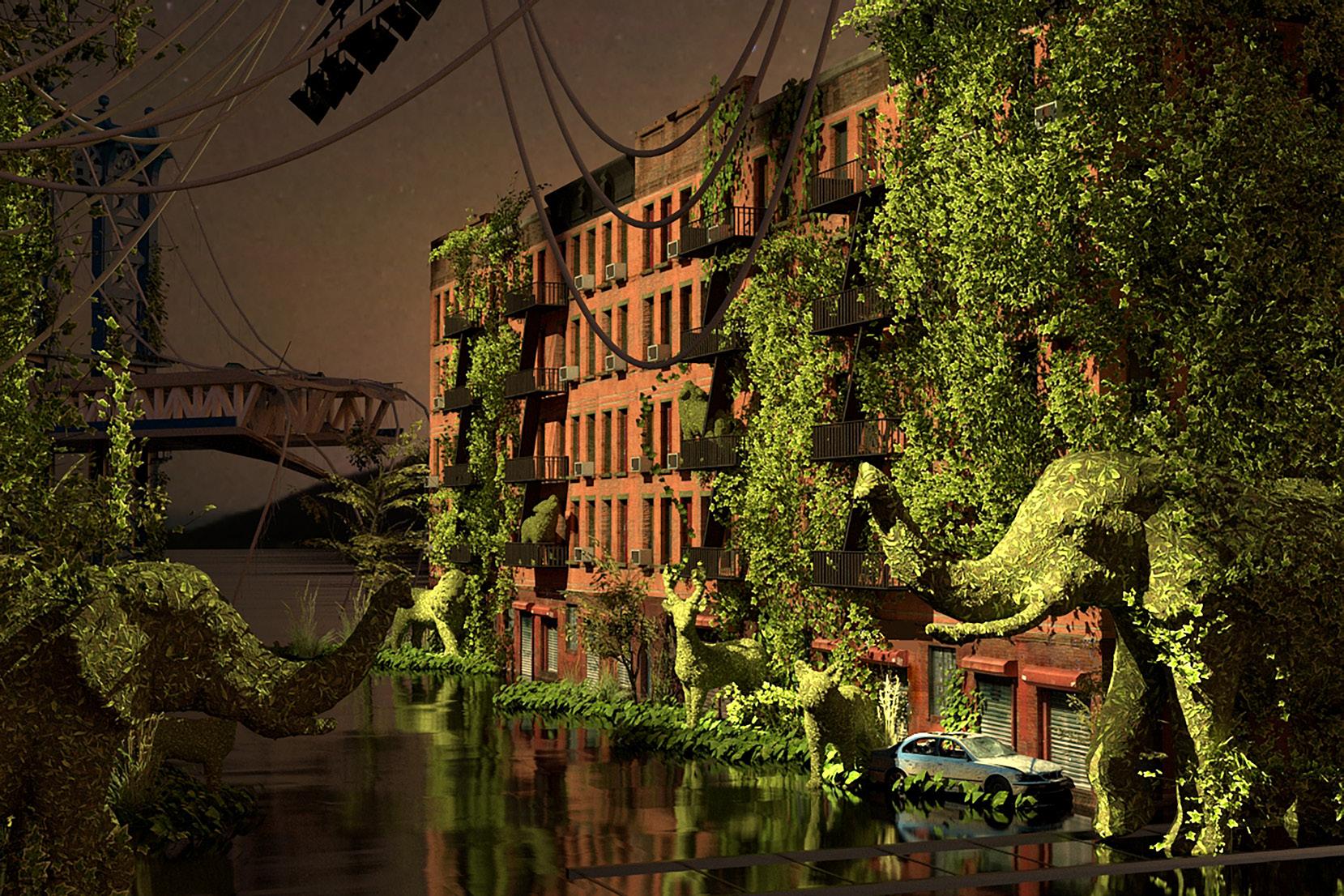
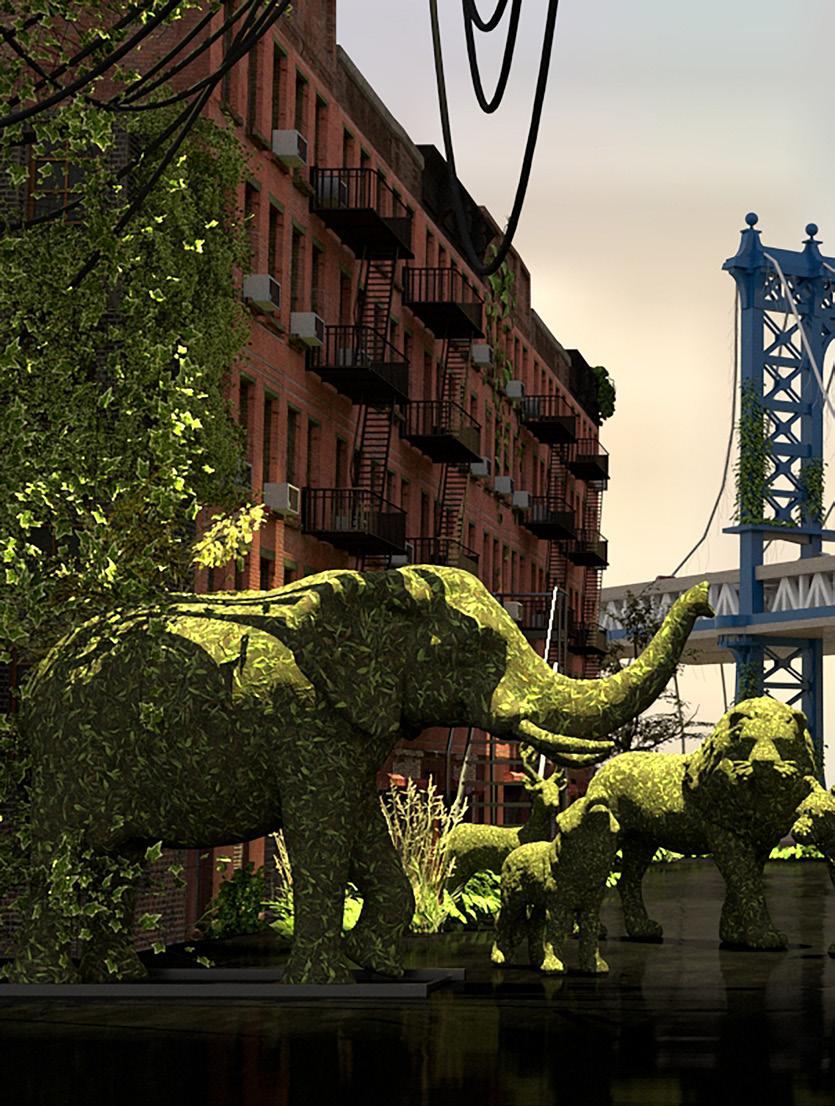
OTHER WORKS: STAGE(D)
This triptych represents Brooklyn, once a bustling by nature. Ivy clings to crumbling buildings, trees across streets and rooftops, as the city slowly emerge, formed of leaves and vines, slowly

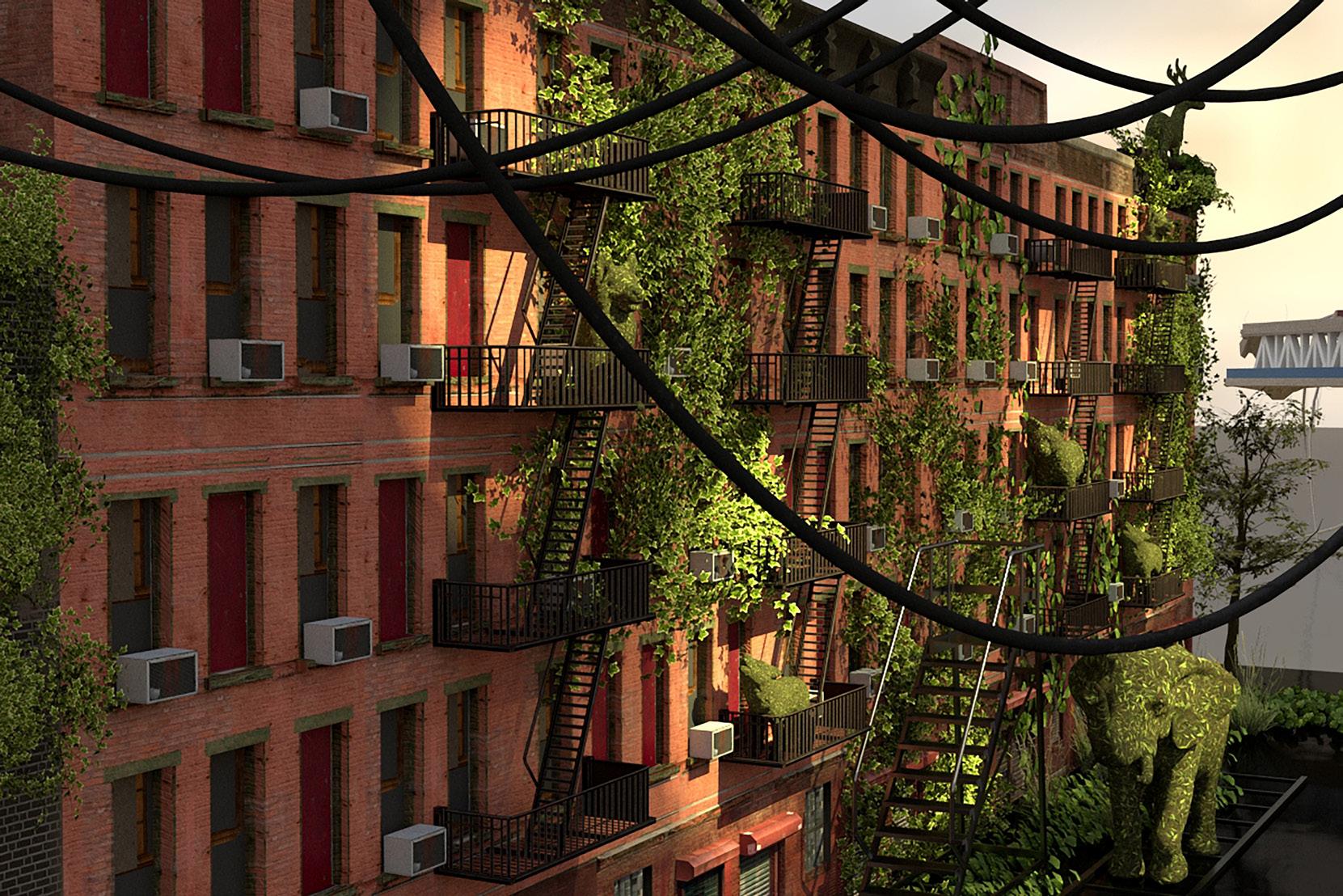
STAGE(D) SET(TING)S
bustling urban hub, now abandoned and overtaken trees grow from gutters, and wildflowers spread slowly decays. From the overgrowth, creatures slowly reclaiming a metropolis lost to time.
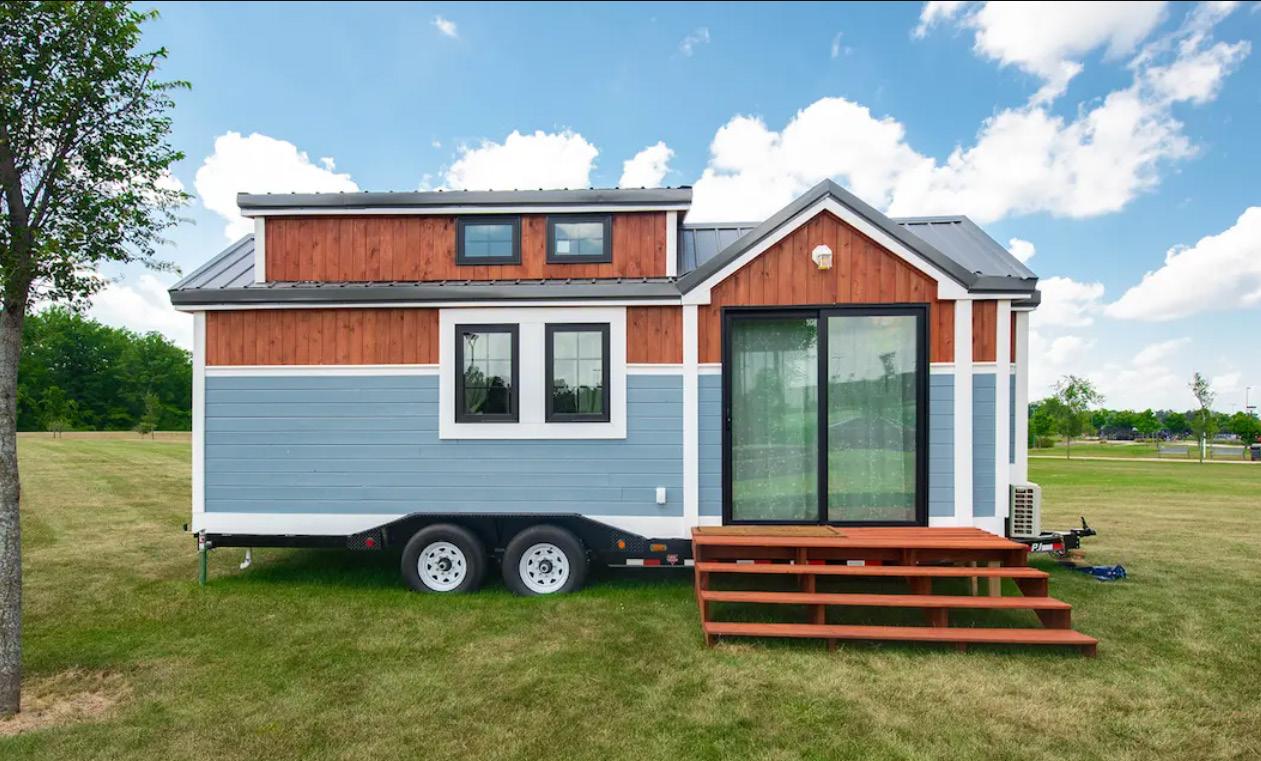
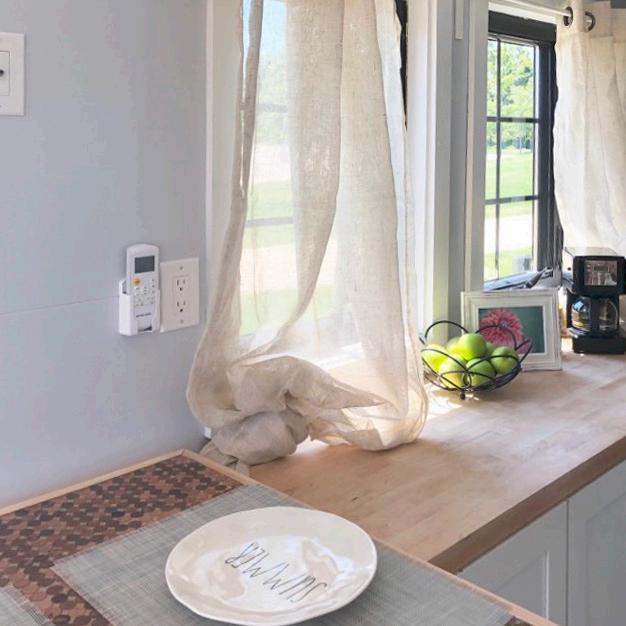
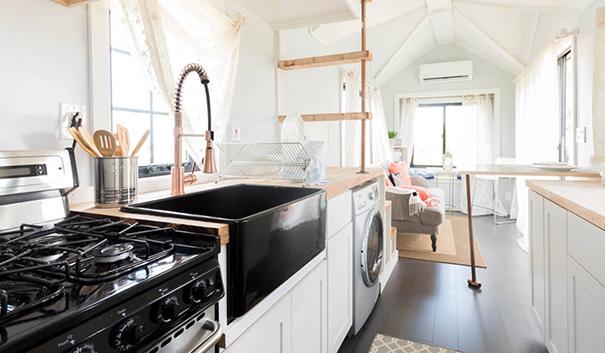
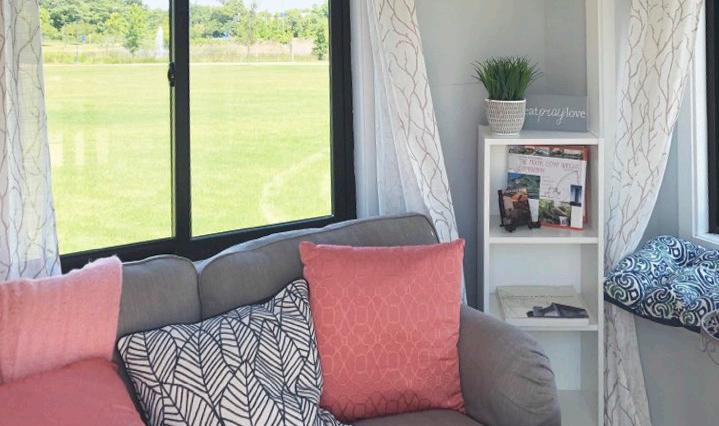
WORKS: TINY HOME FOR TINY TOTS Winter 2018 Henry Ford College Instructor: Chad Richert
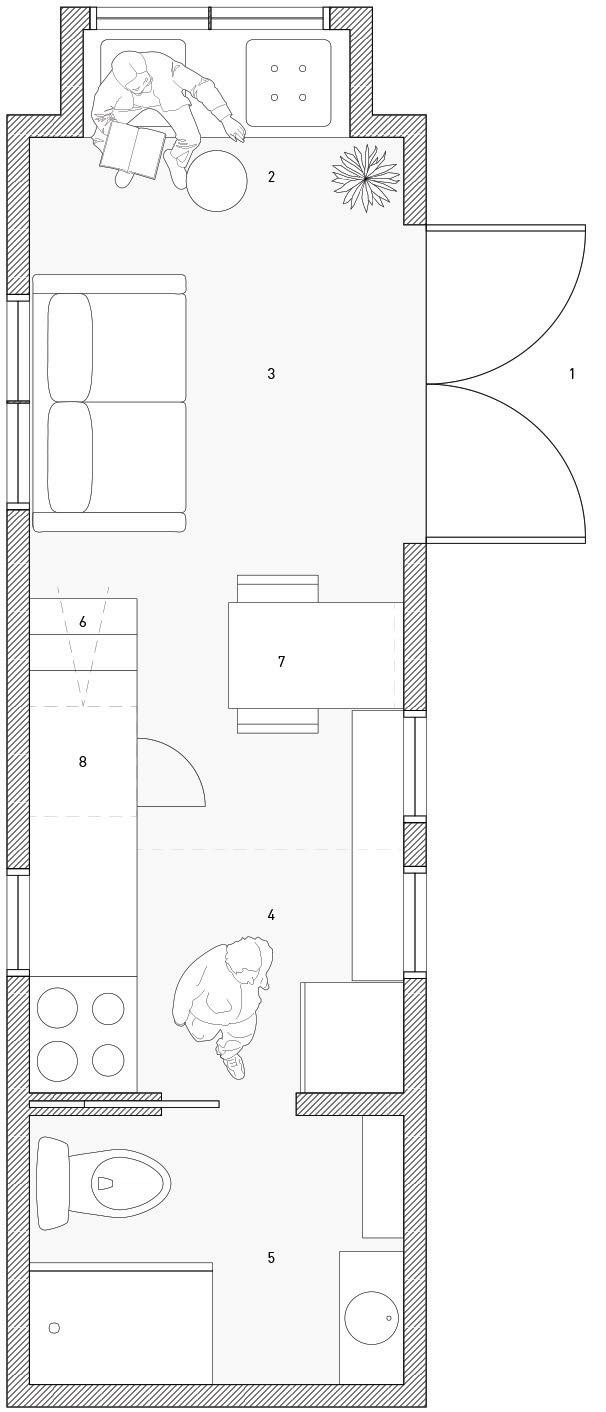
OTHER WORKS: TINY HOME FOR TINY TOTS
In collaboration with RE/MAX, LLC, Henry Ford College’s architecture, energy technology, interior design students and faculties all joined to design and construct the tiny trailer home. This project was built to benefit Children’s Miracle Network Hospital. Under the assistance and direction of Chad Richert, HFC’s architecture program coordinator, my classmates and I took part into building the home from scratch throughout the semester. This tiny home is a single story house with a loft that totals a footprint of 202 square feet. Our trailer house was auctioned off for more than $47,000 in July, 2018.


