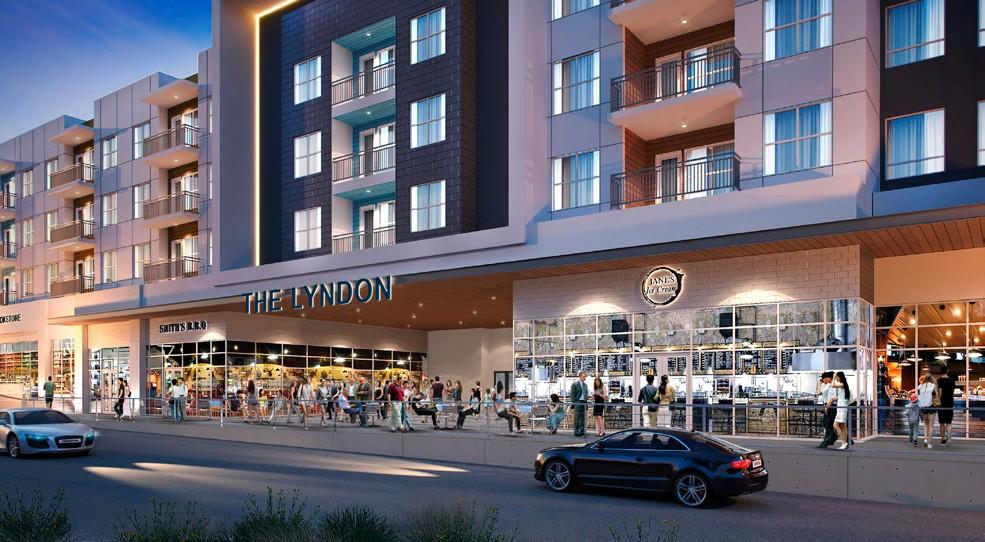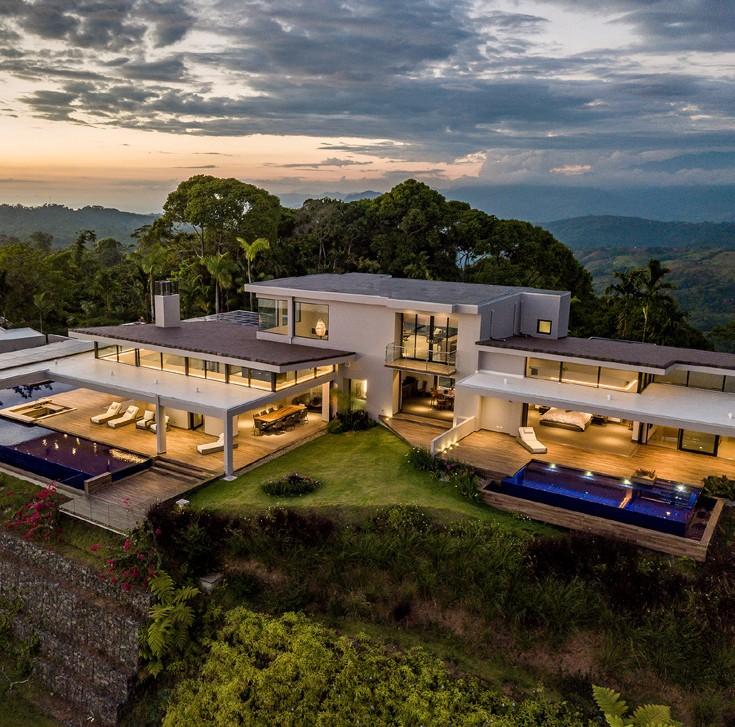
5 minute read
Colina Los Sueños
Herradura Beach, Puntarenas, Costa Rica
Project size: 2 hectares (5 acres), 90 units
Advertisement
Colina Los Sueños was the first residential development in Costa Rica. Located on a hilltop site surrounded by two creeks, there are ninety 2- and 3-bedroom units.


The site amenities are truly centralized, and all units are accessed through landscaped walkways and stairs. As part of the constructibility analysis the project was redesigned to fit the developer’s delivery schedule.
A new construction method was devised to combine local traditional expertise and modern systems. The construction method was adopted throughout the region www.webberstudio.com
Del Mar Condos
Herradura Beach, Puntarenas, Costa Rica
Project size: 12 hectare (29 acres), 114 units www.webberstudio.com
Earmarked for an affordable product, this site is flat without views and located next to a busy public road. It is cut off from other neighbors by a golf course and a creek.
The solution required a wholesale approach: garden walls to provide privacy and sound attenuation; heavily treed and landscaped street yards, and lushly landscaped courtyards and building entries; meandering walkways and a pedestrian bridge over the creek.

The buildings are arranged along a gentle curve along the golf course. Views were subtly created or enhanced by raising the building pads, raising buildings to three stories and by keeping pools and amenities at lower site levels.


Vista Las Palmas
Jaco Beach, Puntarenas, Costa Rica
Project size: 8 hectares (2 acres), 56 units
Vista Las Palmas pushed residential development to a new level. It was the tallest residential building in Costa Rica, and it broke the mold for luxury beach development.

Contemporary in style, all condos were sold before construction was complete. There are beach level and top floor penthouses with phenomenal views of the Jaco Bay.

The U-shaped 17 story open atrium provides natural light and ventilation to every condo, and a view to the emerald mountain forest. The site was planned with a beach front infinity pool, parking and infrastructure, which includes solar panel power, on-site wastewater treatment and back up generators. www.webberstudio.com

Whole Foods Markets
Multiple Locations www.webberstudio.com
Managing Principal Michael Antenora was responsible for the design and construction of more than thirty-five stores around the US for the natural foods giant, Whole Foods Markets (WFM), while working with a previous firm.


His experience includes store design/ layout, lighting design, kitchen design, café/juice/ coffee-bar design, custom casework and displays, wayfinding and signage.
The “green” characteristics for the building were created through careful selection/ specification of local, sustainable and ecofriendly materials and systems; the incorporation of daylighting/shading appropriate for the Texas climate and the use of (then) state-of-theart energy management and CFC-refrigerants.

Wheatsville Food Co-Op - North Austin,
Texas.
Project size: 18,000 sf total
Project completion: 2010 www.webberstudio.com
The Wheatsville Food Co-op has been an Austin institution for three decades serving its members and the general public with an exclusive public market shopping experience.


Webber+Studio provided architectural services to the Co-op for the design of their first renovation and addition since their founding in 1976.
New amenities include expanded produce, a commercial grade kitchen, bulk foods, prepared foods, and new office and conference facilities for their administration.
Wheatsville’s homegrown roots continue to be honored through innovative earth-friendly design principles to gain Austin Energy Green Building Program accreditation of their expanded facilities.

The Coffee Bean & Tea Leaf(S) Austin & Dallas, Texas (13 Locations).


Project size:
725 sf to 2,200 sf
Completed: Ongoing www.webberstudio.com
Since 2008 Webber+Studio has been responsible for bringing the Coffee Bean and Tea Leaf brand to Austin, Texas and other Texas cities. The completed cafes vary in size and complexity, ranging from interior finish outs in retail centers to new construction pad sites.

While each location is unique in its own way, all provide a comfortable interior and exterior space that reflects the identity and culture of the internationally recognized brand.
TXB Food Stores Name

Bee Cave & Georgetown, TX.
Project size: 5,900 to 7,500sf
Project completion: Multiple Sites Under Construction
Webber+Studio has been working closely with TXB on the development of their first ground up store locations to be located in the vicinity of Austin, Texas.

These new prototypes seek to tie together the TXB brand image with the building architecture. A distinctive sloped roof and plentiful glass entry element provides a visual que to the customer as to what awaits them on the inside. A simple pallet of materials on both the inside and outside of the building creates a building that is unique yet reduces visual clutter which helps to focus the customers attention to the various food offerings and merchandise. Large areas of storefront and clerestory glazing will allow an abundance of natural light creating an airy and open feel that will have positive affects on both customers and staff. Webber+Studio collaborated with TXB branding firm, the Three Sixty Group, on the branding and signage elements throughout the prototype with the goal to create a holistic branded environment. www.webberstudio.com

Unifirst Corporation
San Antonio, Texas.
Project size: 8 acres. 70,000 sf
Project completion: 2014
Unifirst Corporation, one of North America’s largest workwear and textile services companies, recently embarked on a substantial expansion and renovation to its San Antonio facility.


The current facility consists of multiple buildings, and Webber+Studio was asked to consolidate Unifirst’s laundry operations into one building. Over the course of several construction phases, the project will involve the demolition of one existing structure and the addition of 37,000 sf to another, all while keeping Unifirst’s operations functioning.
The existing facility, located within a few blocks of the Freeman Coliseum and AT&T Center, is part of a newly deemed ‘Arts & Entertainment District’ that requires the building to meet stringent building design standards.

David Webber, AIA
Founder + CEO
35 Years Experience
• Mixed-use
• Multi-family
• Office
• Restaurant
• Adaptive Re-use
• Historic Preservation
"We have had the honor of working with Webber + Studio on multiple stellar projects through the years. Every project is executed with the highest level of professionalism, expertise and diligence. David and his team are not only talented and conscientious, but genuinely passionate and good-natured. Time spent with Webber + Studio is inspirational and a rewarding experience for clients and colleagues alike. They are extraordinary masters at their craft.
- Tom
David is the Principal, distinguished architect founder, and heart of Webber + Studio. His work as a has been recognized nationally and internationally. His commitment to both his craft and his team is reflected in the many award-winning designs and satisfied clients the studio continues to create.
Born and raised in Austin, TX, David achieved his Bachelor of Architecture with Highest Honors from the University of Texas at Austin in 1992. He founded Webber + Studio in 1997. He is a registered architect in several states.


David’s commitment to his craft is evidenced not only by the award-winning designs he creates, but also by the exemplary team he leads. In addition to his numerous accomplishments as a distinguished architect, David is a gifted manager, mentor, and friend to each and every young designer he works with. He is passionate about building a better world and has served on the Board of Directors for Frameworks Community Development Corp., the Board of Directors for the Ballet Austin, AIA Austin’s Facilities Committee, and was a Co-Chair for the AIA National Committee on Design at the Spring 2017 Conference. 1220 www.webberstudio.com



