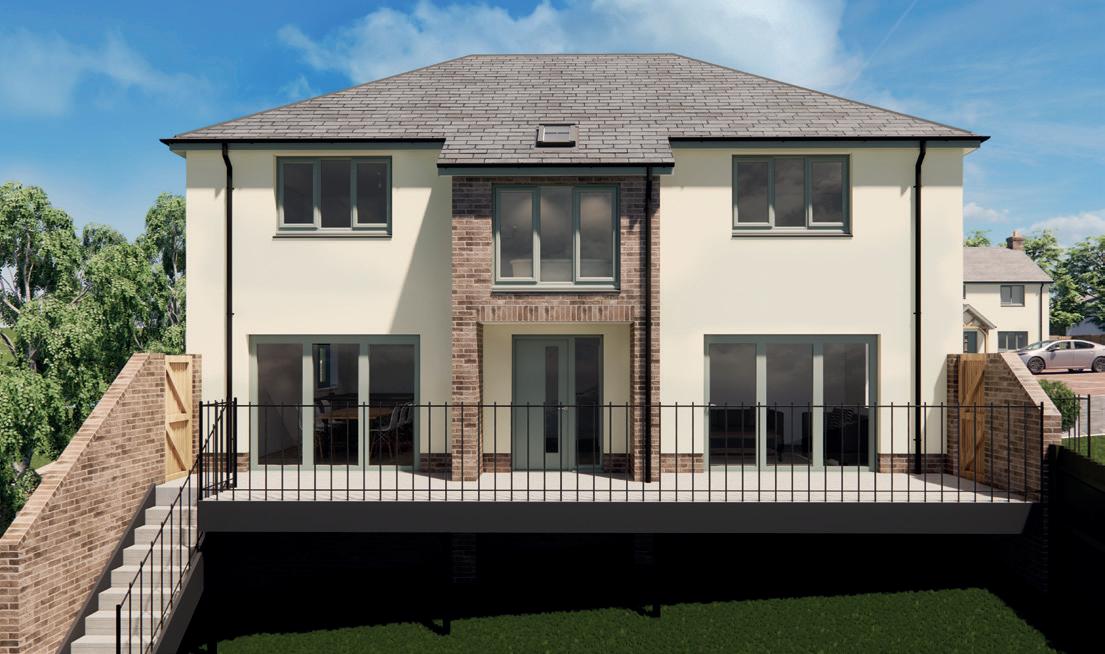
1 minute read
MARKET GARDENS
Established in the region for over 75 years, Pearce Homes take pride in their commitment to providing homes of quality and style in superb locations, and are pleased to introduce an exciting new development in Great Torrington.
Great Torrington is a small historic, traditional and friendly market town set in the midst of rolling unspoilt countryside in the very heart of Tarka Country.
Advertisement
It has a delightful array of shopsmaster butchers, bakers and fruiterers offering quality local produce; boutiques, jewellery and crafts. The time-honoured pannier market, with its glazed atrium, houses a range of artisan shops selling unusual gifts and collectables.
This quaint little town also boasts cafes, pubs, hairdressers, post office and The Plough Arts Centre. The Plough Arts Centre is a theatre, cinema and art gallery. It attracts many famous acts but also hosts productions by thriving local theatre groups.
School facilities are available for children of all ages, from pre-school to senior school, with further college education being offered in the nearby town of Barnstaple.
For exercise and leisure, Torrington is host to a wide range of sports and clubs including a golf course, rugby club, football clubs, swimming pool and sauna, local running club, bowling club, boxing and fitness club. The renowned Tarka Trail is on the doorstep giving access to 180 miles of foot and cycle paths.
Market Gardens is a picturesque courtyard development of 9 homes. Sensitively designed to be compatible with its surroundings and the history of the town.
4 Bedroom
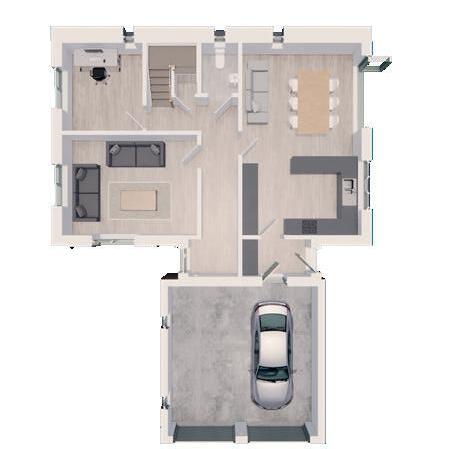
PLOT 1
A wonderfully designed detached family home with views overlooking the spectacular Torridge Valley. The ground floor comprises kitchen/dining room, guest cloakroom, lounge, study and utility room with access to the double garage.
To the first floor are four double bedrooms, two with en-suite bathrooms, and a family bathroom.
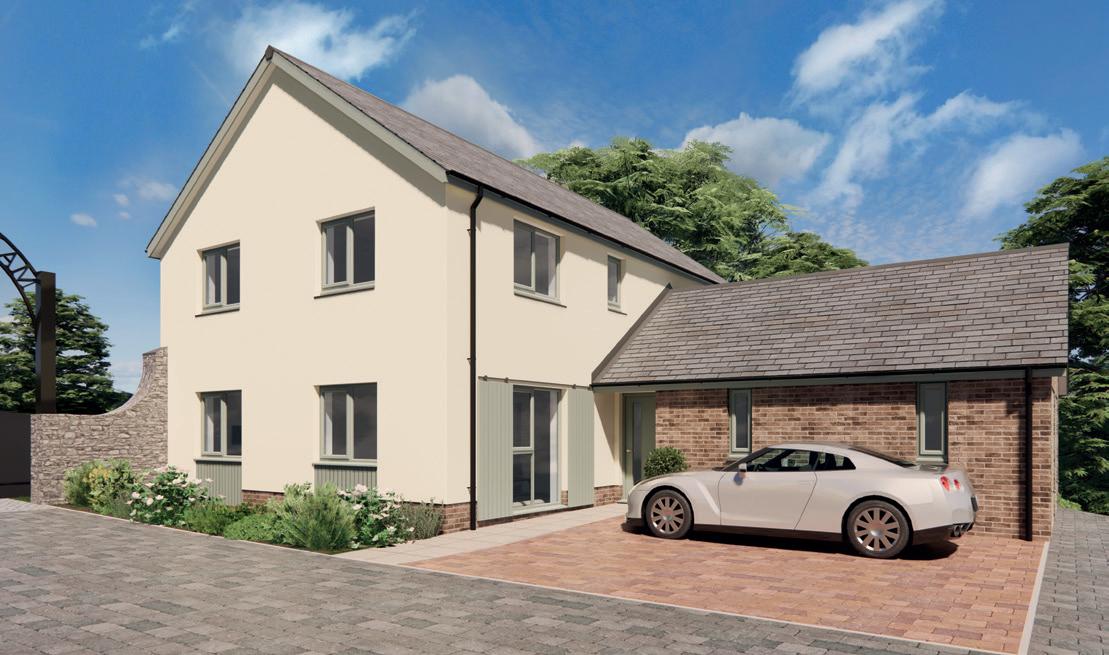
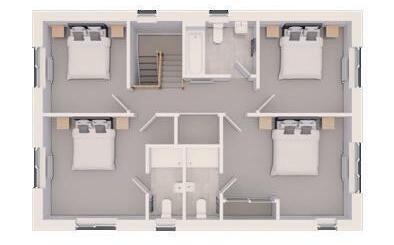
LOUNGE
4.96m x 3.68m • 16’ 3 x 12’ 1
KITCHEN/DINING
7.05m x 4.37m • 23’ 2 x 14’ 4
STUDY
3.22m x 2.95m • 10’ 7 x 9’ 8
BEDROOM 1
4.58m† x 3.67m • 15’† x 12’
BEDROOM 2
4.67m† x 3.67m • 15’ 4† x 12’
BEDROOM 3
3.26m x 3.27m • 10’ 8 x 10’ 9
BEDROOM 4
3.26m x 2.98m • 10’ 8 x 9’ 9
† Maximum measurement
the Fennel
4 Bedroom Plot 2
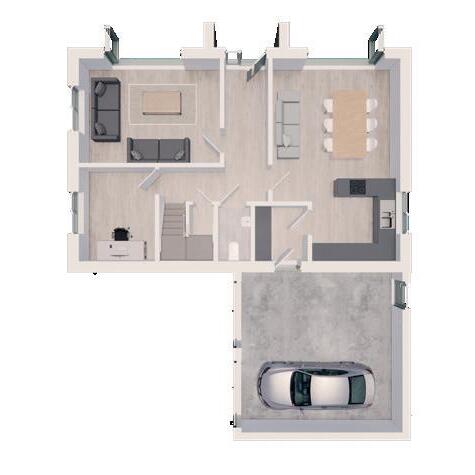
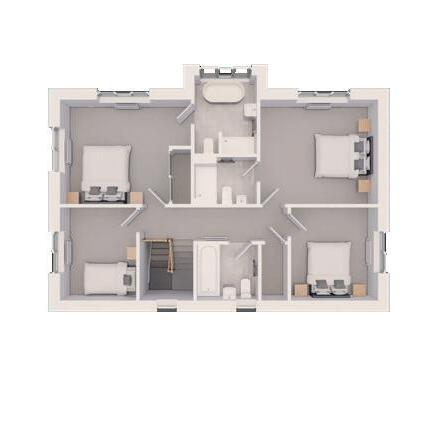
A remarkable home in a unique location. The ground floor comprises kitchen/dining room, guest cloakroom, lounge, study and utility room with access to the double garage.
To the first floor are four double bedrooms, two with en-suite bathrooms, and a family bathroom.
