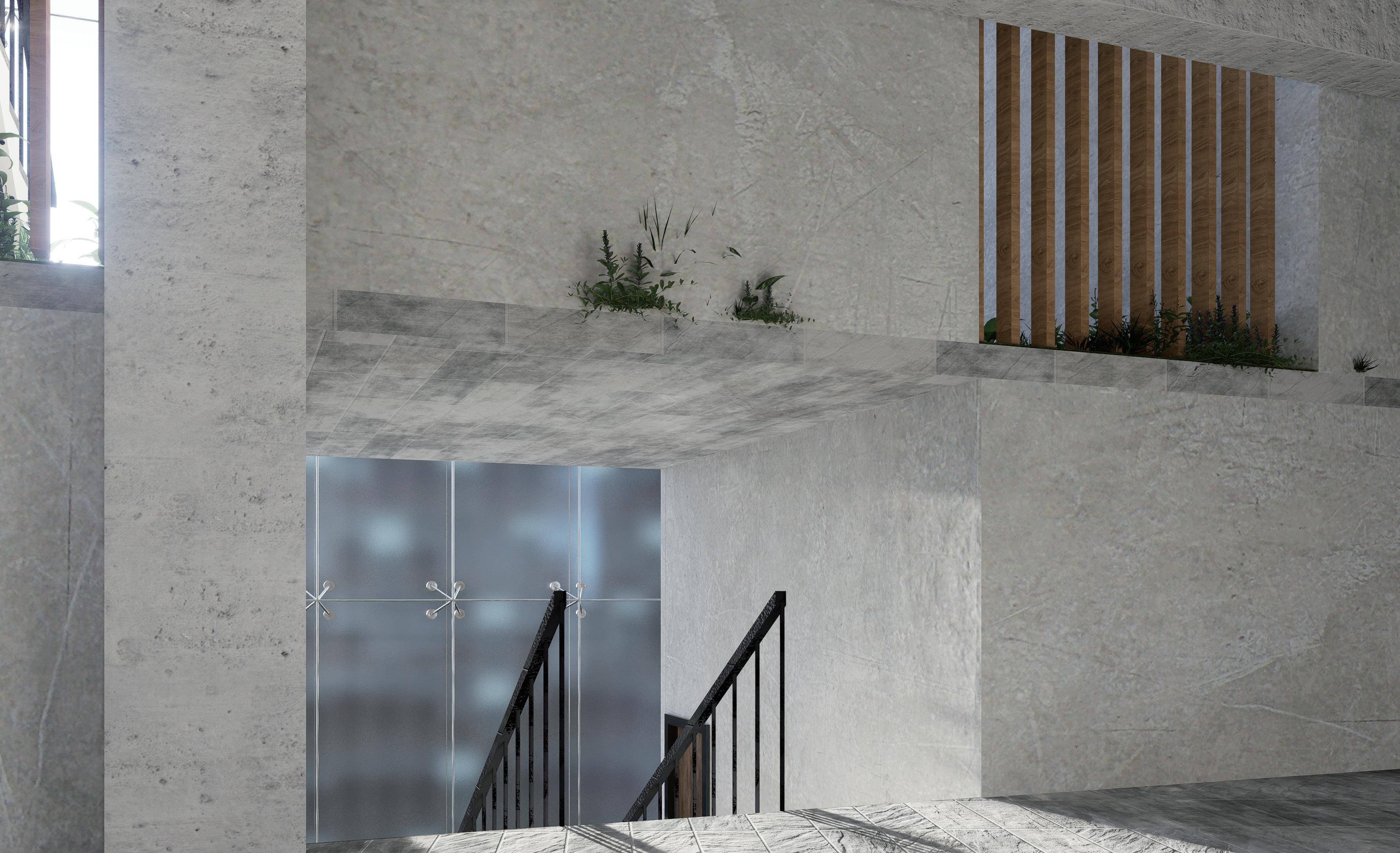
1 minute read
Proj.


Advertisement



On the south side of the site is a sport center, where the main visual connection is coming from. Meanwhile the north east side of the site is a open space from a old building, so I put the open area of the program on the north side also put a entrance yard on first floor to introduce the greenery into the program.



I want to creat a new type of connection bewteen floors, as if the various tourist coming from different country can come here to join in the new community here in the youth hostel. Due to the many business office around the site, it's going to be quite dim at the night. Therefore I use PC panels for my elevation texture in order to allow light to penerate through brings light to the site, also make the passbyer to read the activities inside the hostel.

Every living module is requied to walk down a stair to enter the room. The reason for that is to create a extra layer for user to get in their room, allowing them a clear boundary for whether or not they are open to other.
The double-layer floor design create a space for user to have visual connection on both floor, also allow nature light to come into the middle part of the program. The slab of outer part of the building are covered by greenery, which make either the user from inside or the passer from outside have a pleasant look.



