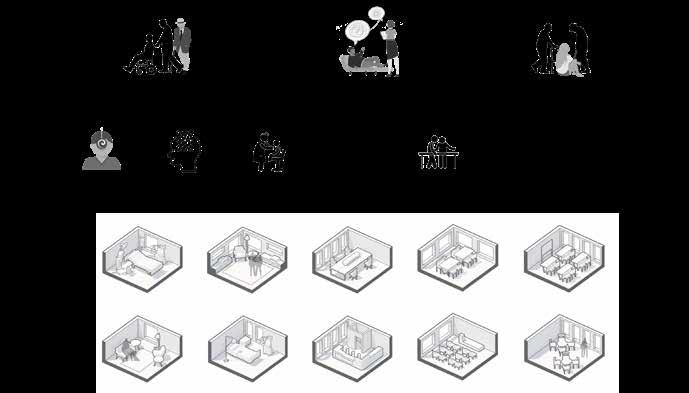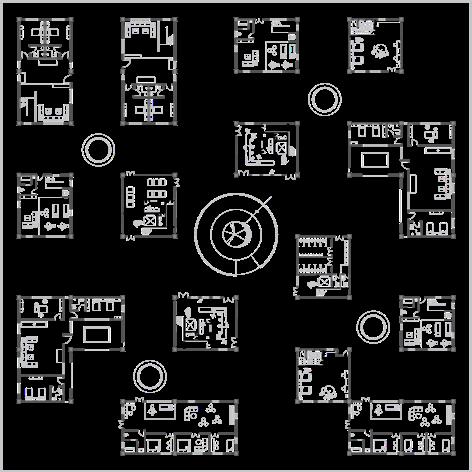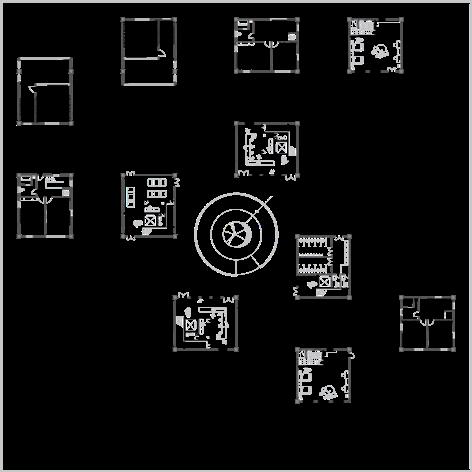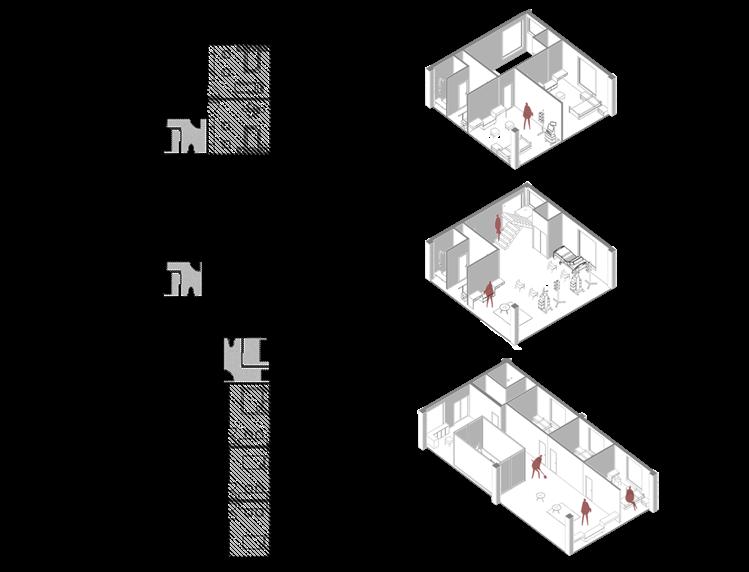
1 minute read
PRELIMINARY ANALYSIS MAT-BIULDING ANALYSIS
Constructed in the mid-20th century by the CIAM team ten, the mat building is a revision of the earlier modernist attitude of ignoring relationships and everyday life and emphasizing independent objects. Horizontal extension and texture characterize mat biulding.
Ancient Greek physicians believed that psychological abnormalities were caused by the flow of bad bodily fluids through the brain.
Advertisement
Psychological abnormalities and physical disabilities were considered demonic possession.
The so-called pagans, most of whom were actually mentally ill.
The causes of psychosis are attributed to psychological and social stress and, to a lesser extent, genetic and physical damage.
People believe that disability is a pathology, and disabled people are sick people.
Medical scientists believe that mental illness is mainly due to physiological disorders of the brain.
Disabled people are not useless "waste people", nor are they "patients" who are always in a sick state.
Linear-Person-toperson interactions. Spinal-Individual-toindividual, group-toindividual interaction.
Serial progressionHuman behavior is from centralized to decentralized.
Centric-The distance between people is vaguely widened.
The structural relationship between society and life
It is flexible enough to accept changes in future use.
The overall complete network system Growth and change
From cell to cluster, from cluster to stem and from stem to mat. Master
Order and Organic
The plane presents an organic grid state, and this organic nature is divided by the connection of three layers and an ordered path system. All paths are based on the modulus of the time function, defined by 65.63M thus forming the order element grid.
According to the public buildings of different levels and attributes, the grid space still constitutes a public center and sub-center in different dimensions, so as to realize the spatial division of individuals and groups.

Axonometric View


Exploded View
The first floor is a public service area, divided into four areas: treatment, education, business and kitchen.The second floor is a sheltered workshop and a sheltered farm.The third floor is the first residential area, which spreads outward through the central service area and opens up the space.The fourth floor has independent units, and the second floor of the compound units, connected by corridors.



Modular Units

The module of nurse station is arranged on both sides of the atrium on the first floor, in which there are nurse station, nurse rest room, toilet, utility room and building elevator.



The large unit adds more functional space, which can not only meet the basic life of the disabled, but also provide them with more complete space for diagnosis and treatment.
The function of small unit is simpler, provideing a concise, basic living space for the people with physical and mental handicap.
In the medium-sized unit, the number of rooms is increased to accommodate multiple patients at the same time.






