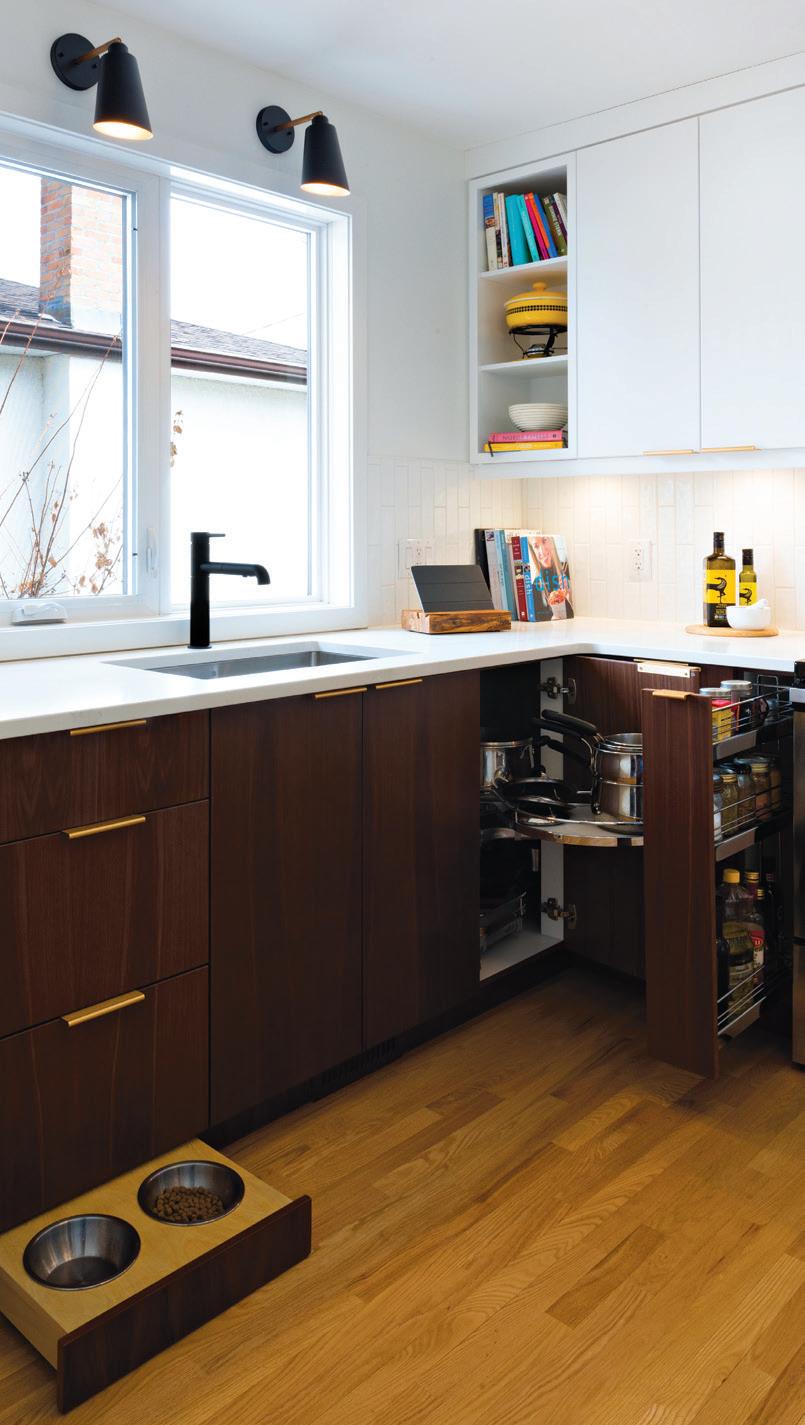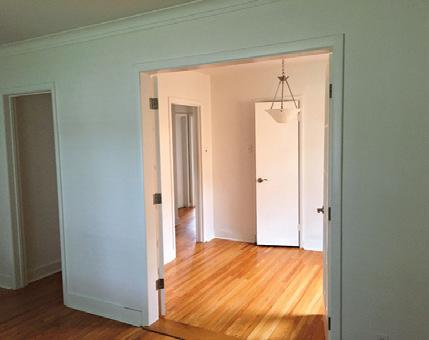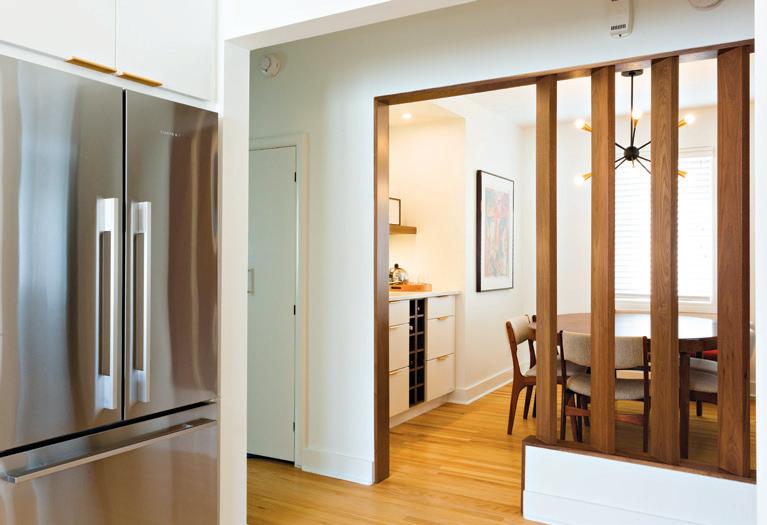
4 minute read
Mid-century modern reno in in Rockwood
MID-CENTURY MODERN RENO IN Rockwood
by MARGARET ANNE FEHR photography by DUALITY PHOTOGRAPHIC
Advertisement
Char’s home in the established Rockwood neighbourhood has been a work in progress since 2005 when she first moved in. Built in 1951, the 1000 square foot house was designed for practicality and Char was eager to put her personal stamp on her living space, having already made improvements with a fully-finished basement and updated bathrooms.
But now it was time to tackle her most ambitious renovation by updating the kitchen along with an eye to creating an aesthetic connection to the adjacent dining room that had originally been a bedroom with closet.
A referral from a local renovator brought Char and Doreen Gauthier, President of Make it Home LTD, together and after that first meeting, Char felt comfortable knowing that her renovation plans were in good hands.
The project began with an assessment of how to unify the kitchen and dining room to create a state of flow. The centre hall provided a challenge since both walls were loadbearing. “One wall was relatively easy to remove, but the other would be next to impossible without destroying the finished basement to install additional supports,” says Doreen.
The solution was to construct a divider to open up the space. “The divider is still structural, so we incorporated it into our structural



scope for our engineering drawings. To achieve the aesthetic, we installed walnut slats for the load-bearing divider wall that matched the finish to the kitchen cabinets. “
This concept proved to be an elegant solution in creating openness between the two spaces and Char was pleased that” it looked intentional and was put there purposefully.”
Once this major hurdle was tackled, the project picked up speed.
A rethinking of the kitchen space introduced a variety of ways to gain efficiency and additional storage. The Lemans corner accessory includes trays that pull out independently for easy access. A narrow pull-out spice drawer is situated right beside the range and an adjustable cabinet over the fridge allows for pans and tray storage. Pull-outs in the pantry are also adjustable. Char’s two dogs were also included in the plans with a dog dish pull-out in the toekick that opens with a touch latch for easy feeding.


Char’s two dogs were also included in the plans with a dog dish pull-out in the toe-kick that opens with a touch latch for easy feeding. Char especially loves the quartz countertops that are put to good use for rolling out dough for baking, her go-to pastime during lock-down.
Char chose a counter depth fridge to get the built-in look and a concealed range hood to keep the lines clean. “We used painted HDF cabinets and walnut combination which is such a popular choice. We used quartz countertops and a trendy subway tile on the vertical. We added wall sconces over the window and under cabinet lighting,” Doreen adds.
The dining room also gained valuable storage space as a bar/ buffet area with the repurposing of the former bedroom closet. Simple floating shelves and base cabinets






Before
Before




The project began with an assessment of how to unify the kitchen and dining room to create a state of flow. The centre hall provided a challenge since both walls were load-bearing. The solution was to construct a divider to open up the space. finished in contrasting colours to the kitchen enhance the entertainment potential and is a feature that Char didn’t expect but is thrilled to have.
Char is eager to unveil her new living space once it is safe to do so post-pandemic. “Thank you very much Doreen for the beautiful new kitchen you created for me. It makes lockdown very bearable! I am very pleased that the renos went forward in 2020 and that you and your trades executed them beautifully, despite the pandemic. I cannot wait to host friends and family in 2021. They will love the space as much as me!”


For more details on Make it Home, visit makeithome.ca or phone 204.290.8113.

