V A L E R I A O T E R O L Ó P E Z
Syracuse University, School of Architecture, B.Arch 2023 Portfolio
e: voterolo@syr.edu - p: +1.786.614.7141 - ig: @oterolopez.arch

Syracuse University, School of Architecture, B.Arch 2023 Portfolio
e: voterolo@syr.edu - p: +1.786.614.7141 - ig: @oterolopez.arch
In Collaboration with Eli Austin
Programs used: Rhino 7, V-Ray, Adobe Illustrator, Adobe Photoshop Professor: Elizabeth Kamell
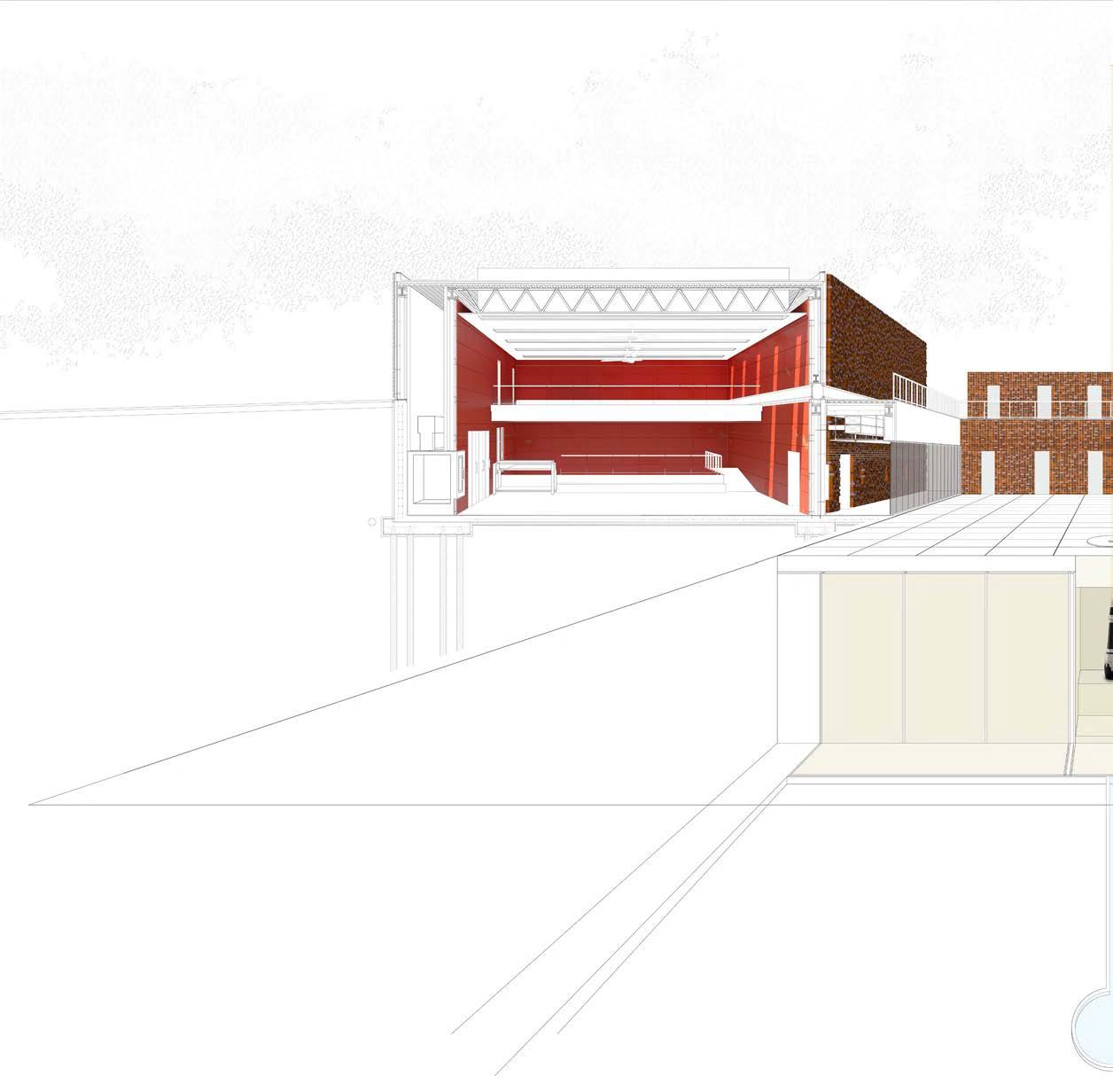
Gallery designed in memory of Adelaide Robineau. From the exterior surface, one may perceive this as a massive floating element due to the heavy and brutal effect the bricks make. When entering the building one can find the main element of the project, the wrapping wall, which organizes the programs around the sunken courtyard, where Robineau’s urn is kept. The interior of the various exhibition rooms and working spaces around the courtyard are claded with terra-cotta tiles, creating an elegant and light effect, which contrasts with the exterior perception.


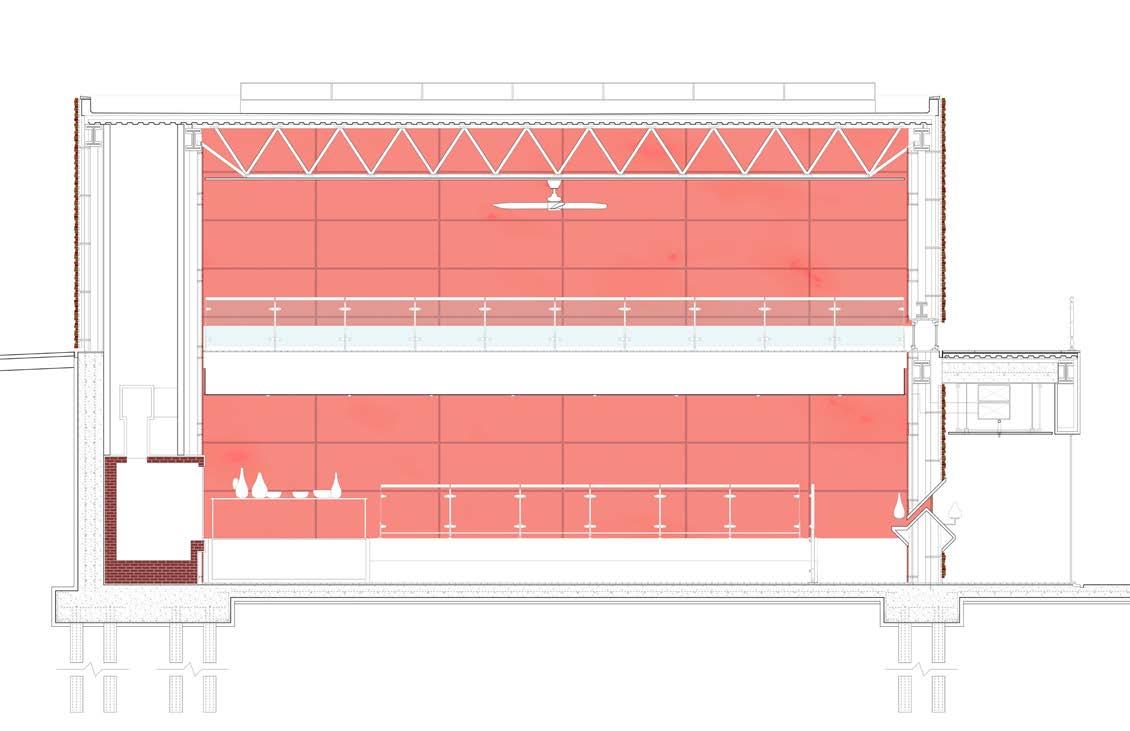

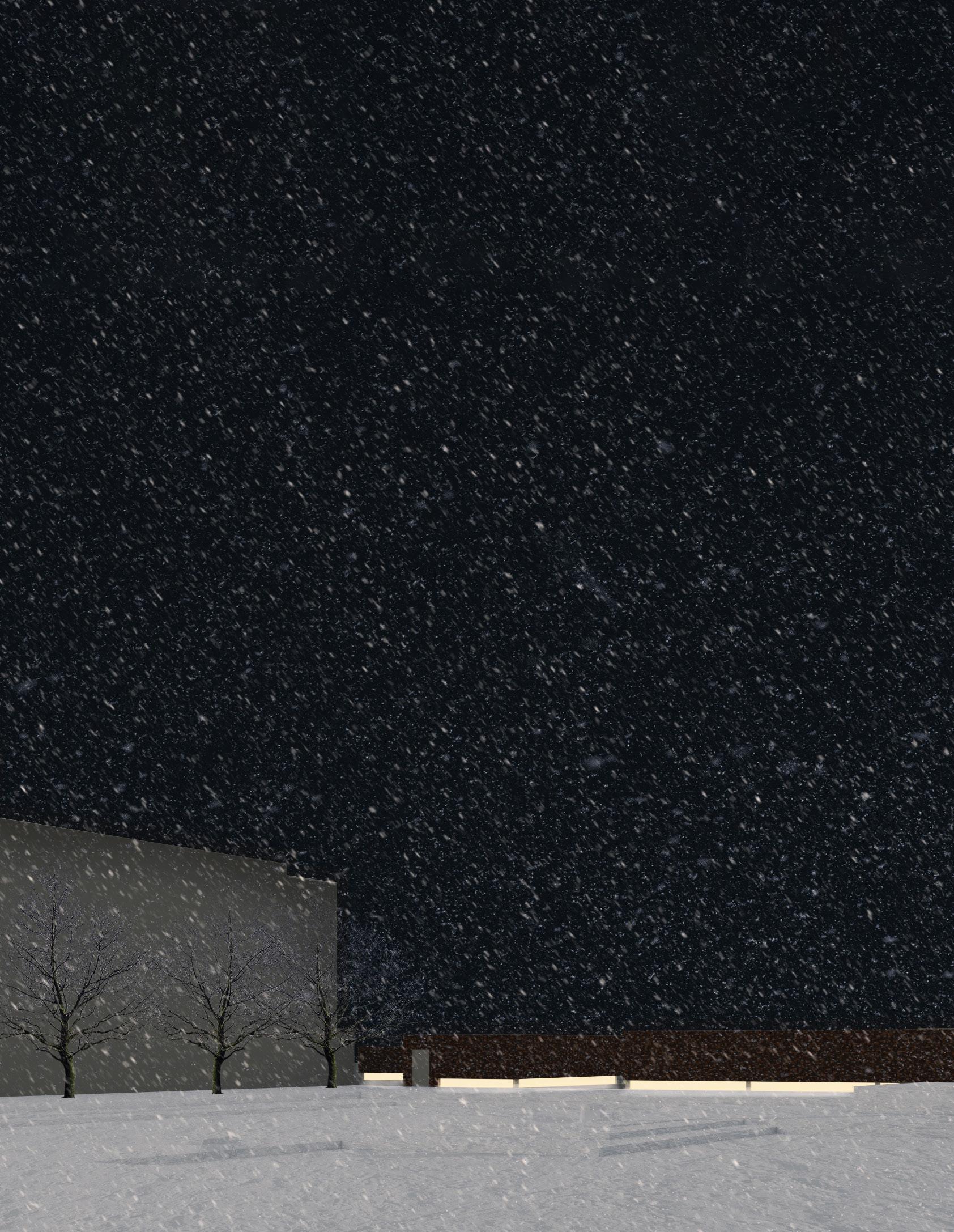

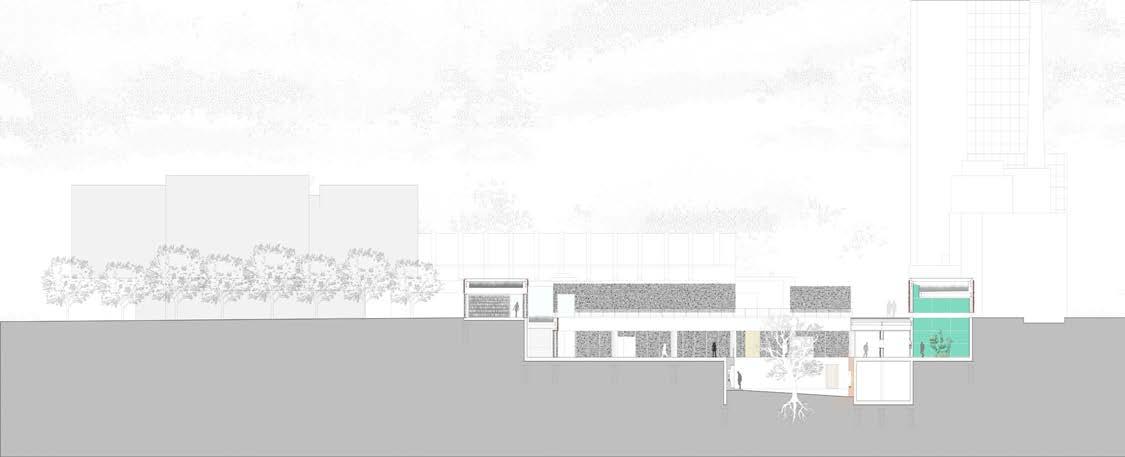
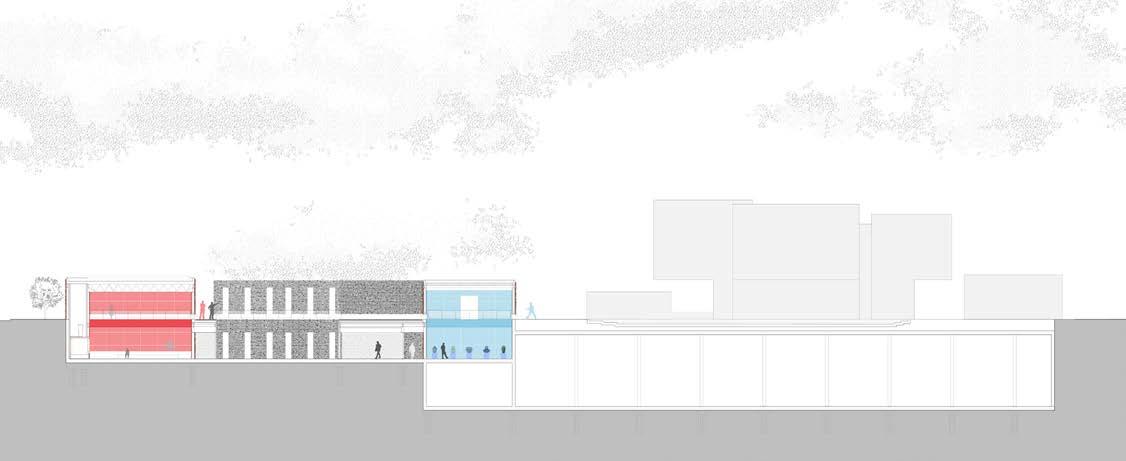

The project is inspired by the Everson Museum’s volumetric & monumental conditions. While standing on the plaza, the gallery appears to be small, complementing the voids from the Museum. However, when reaching the courtyard, the gallery becomes a new monument of its own.
Acts as a boundary, separating private (exhibition rooms & working spaces) vs. public (courtyard & café).
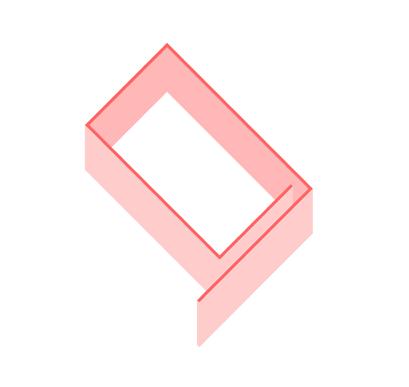
Easy flow across the project, meeting egress requirements per code. Main circulation path is guided by the wrapping wall.
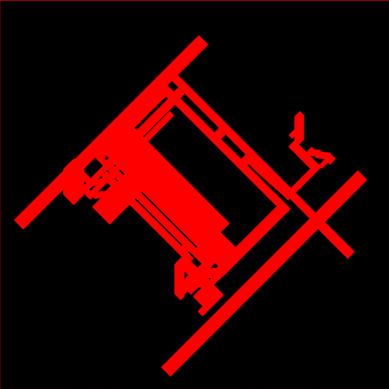

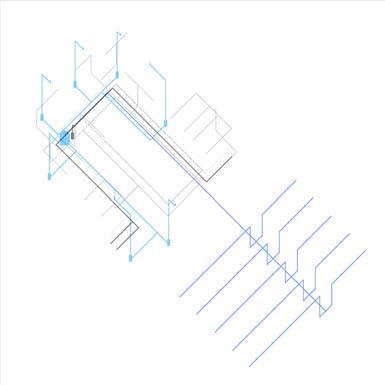
Through HVAC, exhaust fan, and fans.
Rain water is collected through the green roofs. It is later filtered and stored at a cistern. This water can be used for irrigating nearby plants.


Programs used: Rhino 7, Twinmotion, Adobe Illustrator, Adobe Photoshop Professor: Luca Ponsi
The project re-envisions the waterfront of Orbetello, creating a stronger interaction within the urban fabric. Orbetello faces inward to its city center rather than taking advantage of its beautiful coastline. The project seeks to break the division between the urban and the coast by introducing an immersive public site that simultaneously cleans the polluted lagoon. The Orbetello Lagoon faces a crisis of eutrophication as a result of chemical discharge from fish farms and urban growth, resulting in extensive algae growth in the lagoon. The project’s filtration system (and main ornament) cleans the water, attracting more people to the coast. The water traverses the site through a continuous pipeline system that interacts with the three main programs implemented; a library, 3 research laboratories, and a museum.
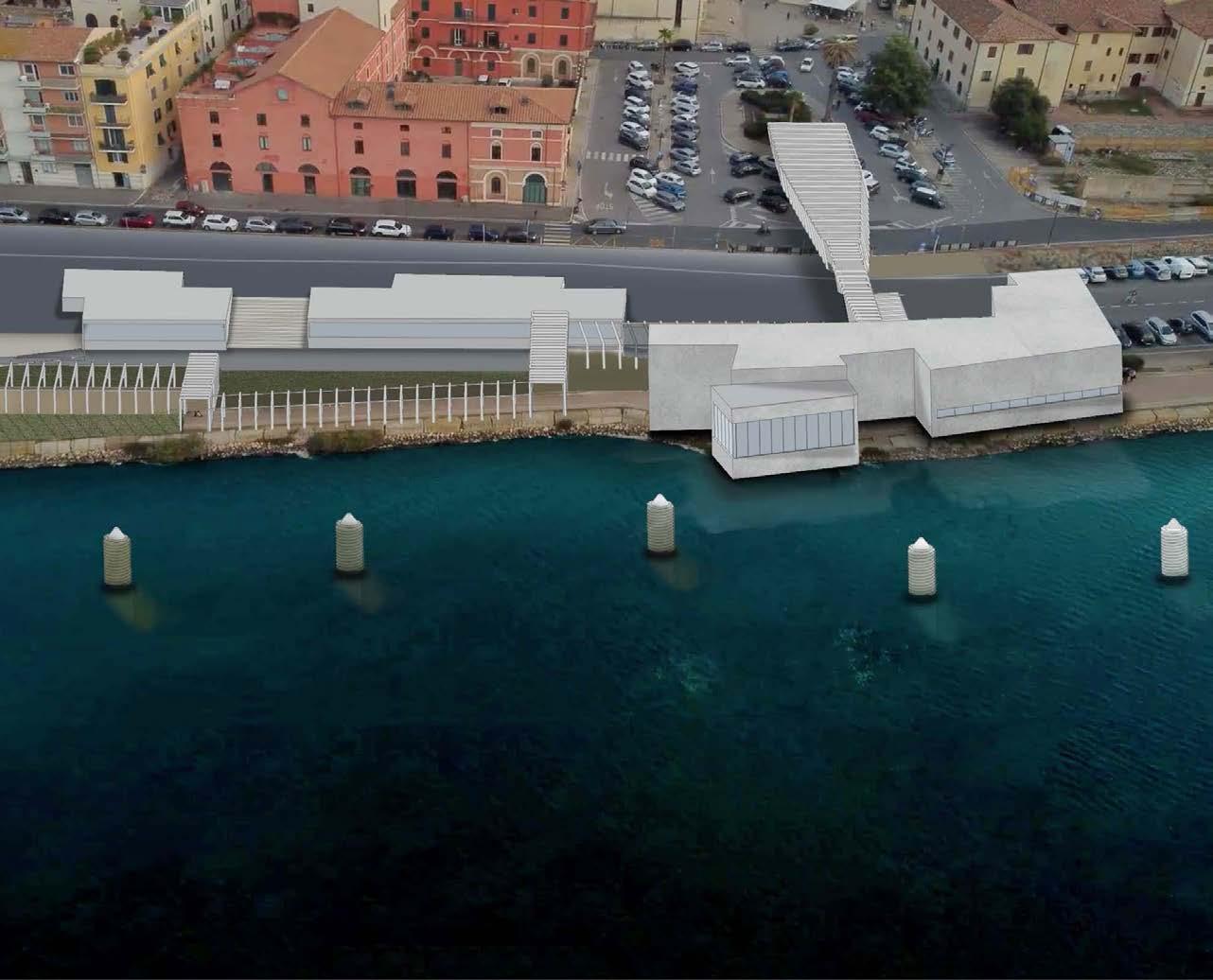



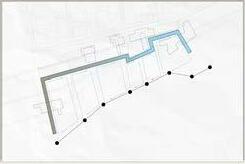

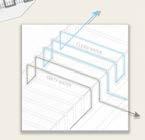
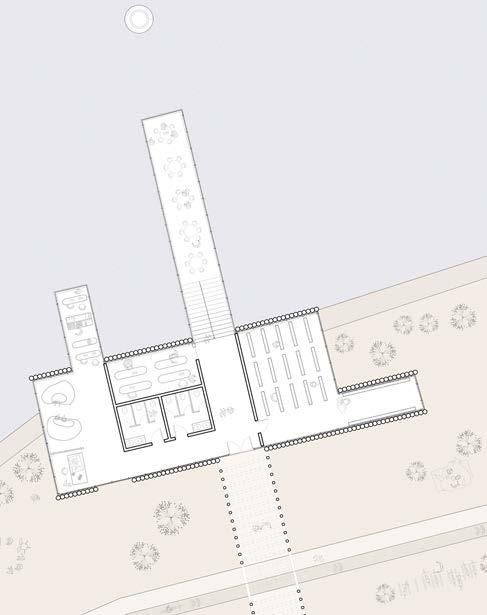






 LIBRARY VIEWS, CUT-AWAY PHYSICAL MODEL
LIBRARY VIEWS, CUT-AWAY PHYSICAL MODEL











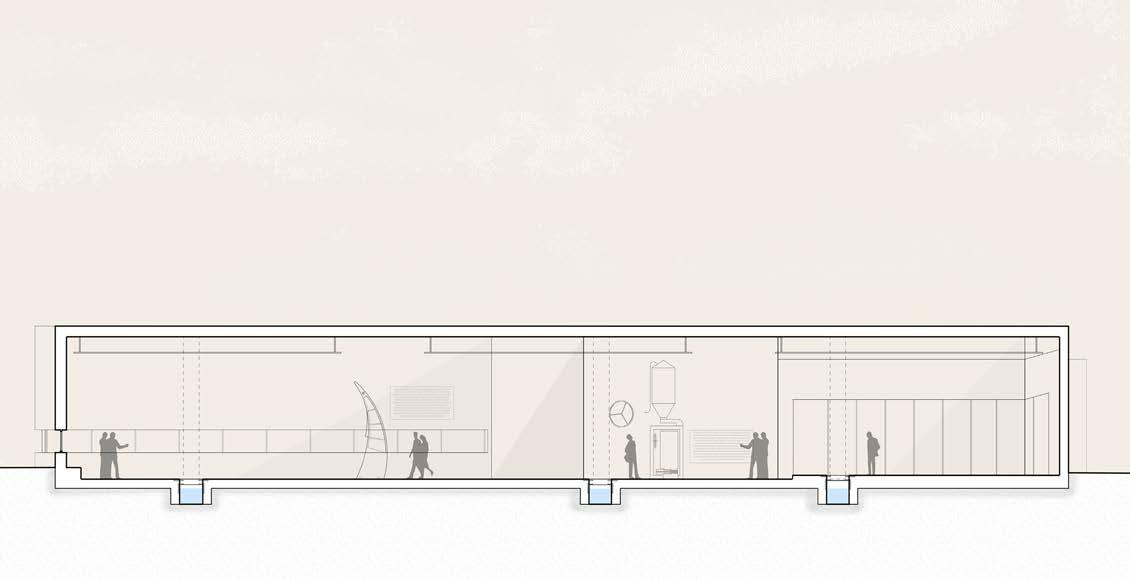

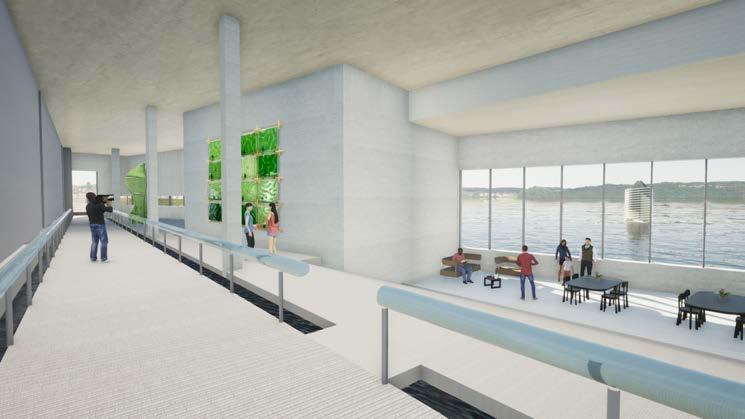


In commemoration to Jovita Idar, Mexican-American Activist
Project location: National Mall, Washington D.C. Programs used: Rhino 5, Adobe Illustrator, Adobe Photoshop Professor: Richard Rosa
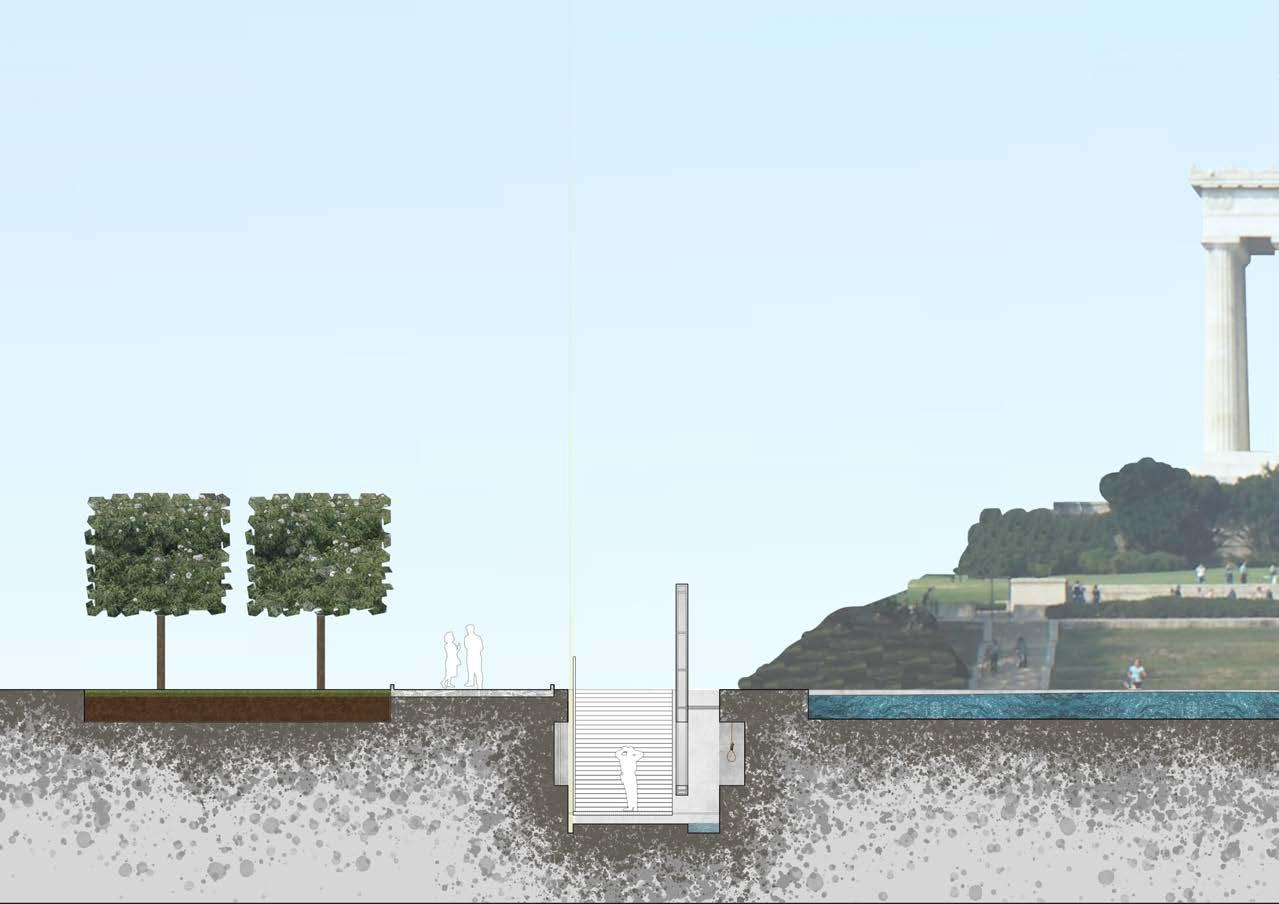
This memorial is designed as a linear garden that invites people to learn about Jovita Idar’s journey, as well as the struggles that she and Mexicans went through during the Mexican-American War. The wall, made out of Jovita’s newspaper’s printing press letters, represents the division and inequality that Mexican-Americans have faced. The wall digs into the ground, creating an underground linear and narrow space. The 8 openings on the wall, each parallel to the niches, allow visitors to read Jovita’s words while allowing them to see specific artifacts that help narrate her writing. Along the garden people peek into the underground space, creating a sense of wonder and intrigue for those who have not visited Jovita’s tomb.









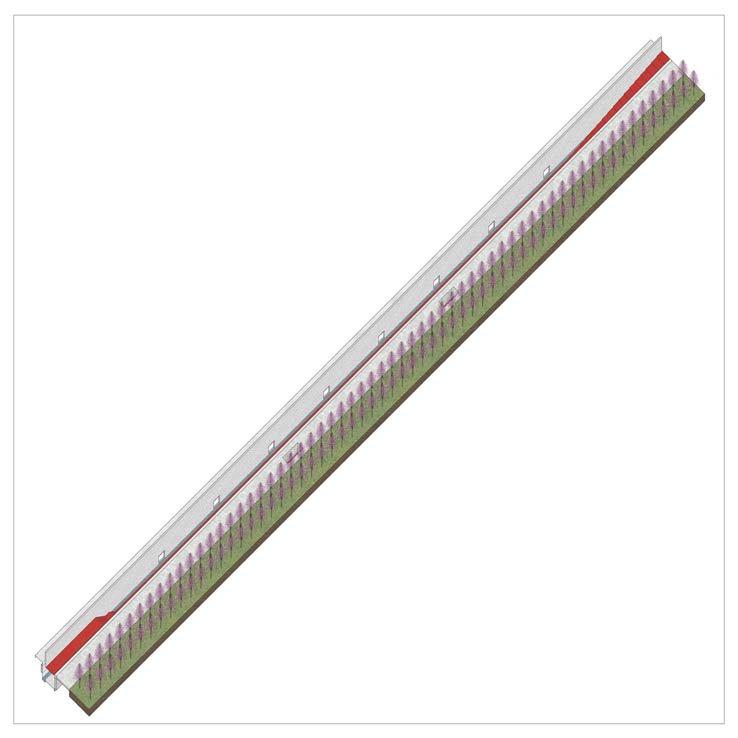
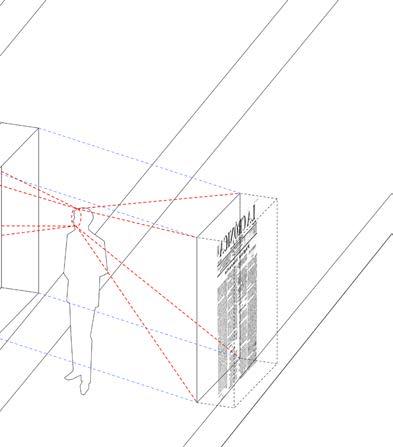

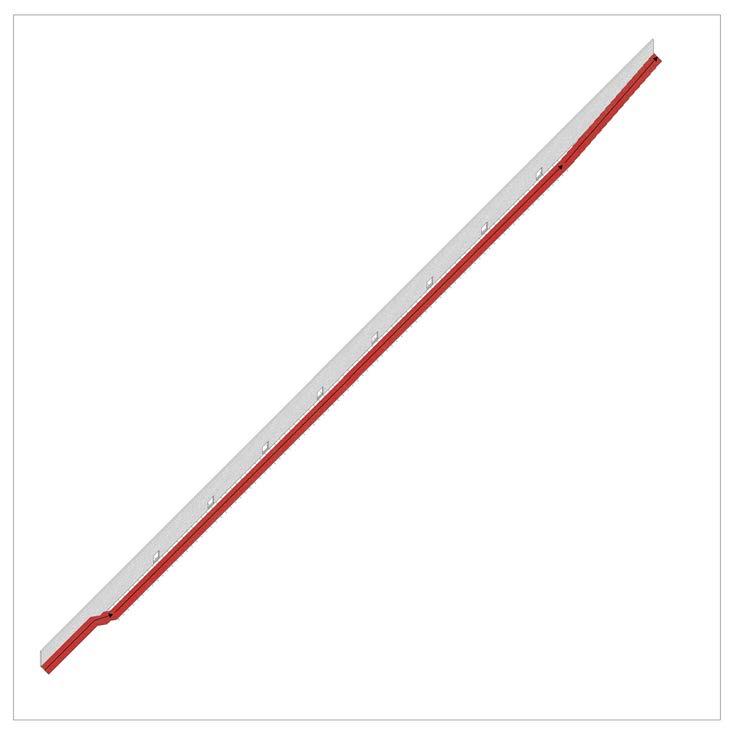
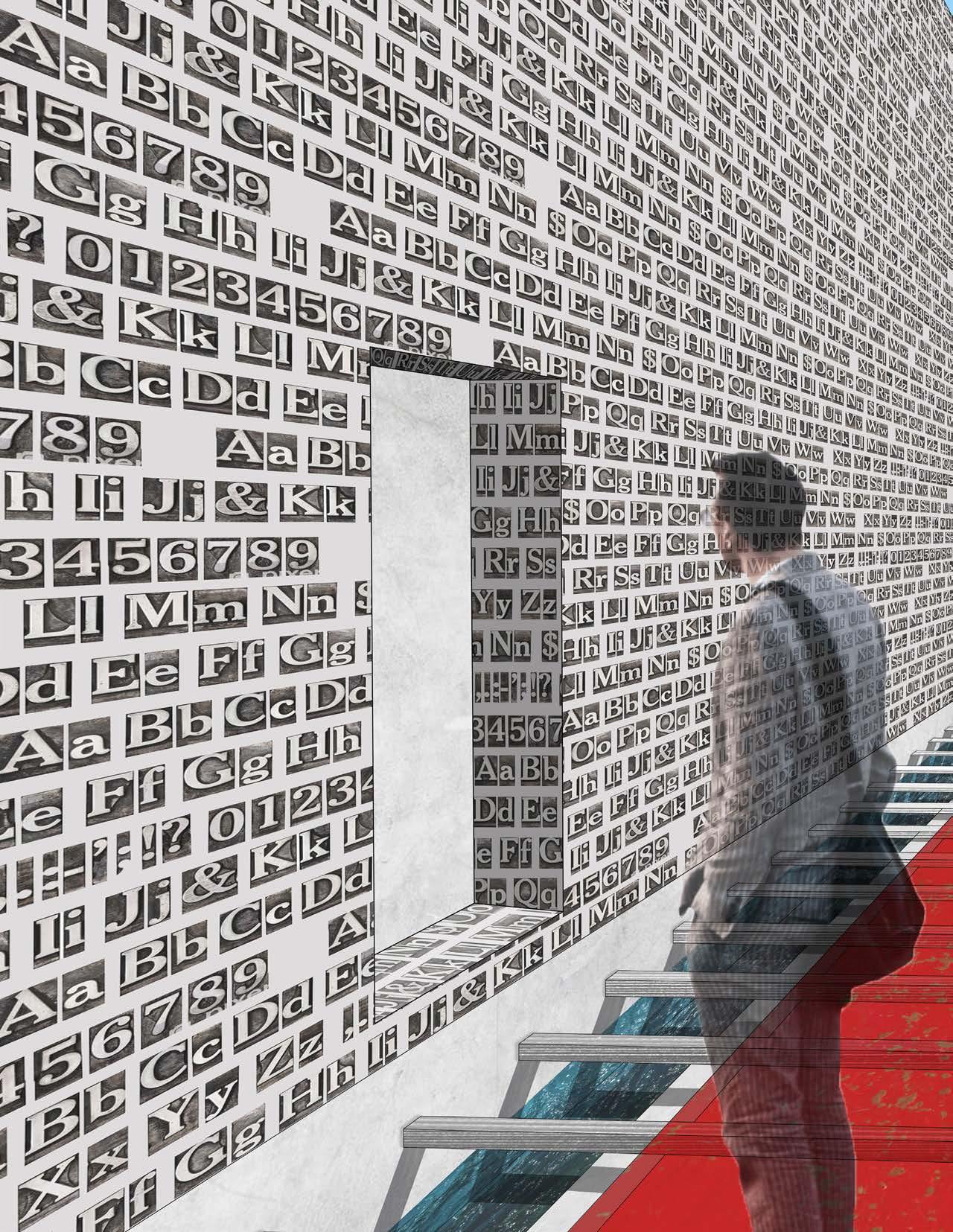

Project location: Porto Covo, Portugal Programs used: Rhino 5, Adobe Illustrator, Adobe Photoshop Professor: Ted Brown
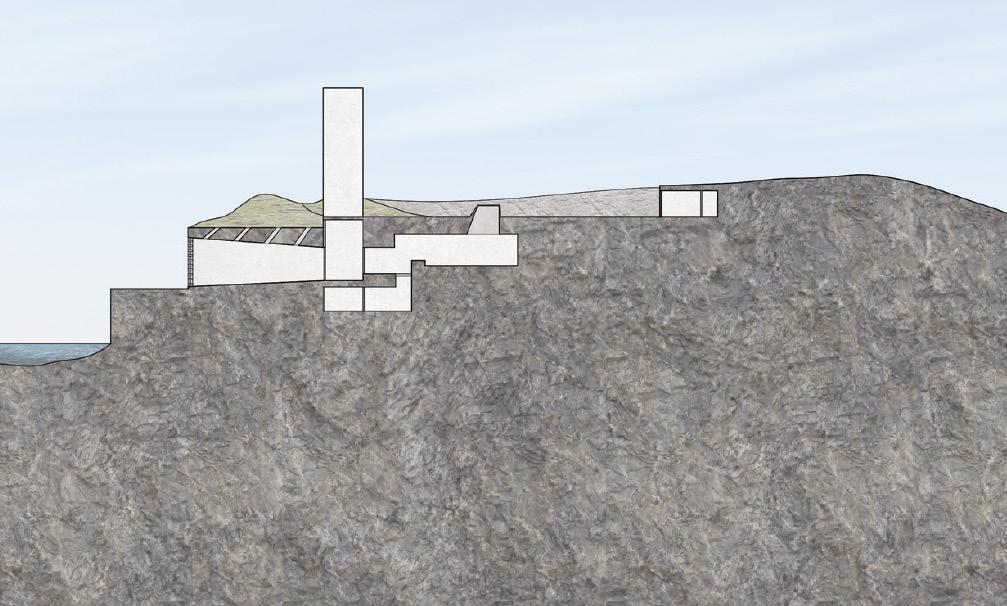
Pessegueiro Island is characterized by its rocky surface. This intervention proposes carving out stone to provide a hostel, recreational activities, and spaces to practice spirituality. The voids on these stones allow sunlight into the rooms. The illumination constantly changes, creating different experiences; brighter or darker/warmer or colder environment. The tower acts as a metaphor while also allowing people to reach full tranquility through the wonderful views of the coast and natural sounds. The east edge serves as a threshold, while also hosting visitors at the learning center. The west edge allows them to emerge themselves with the island.
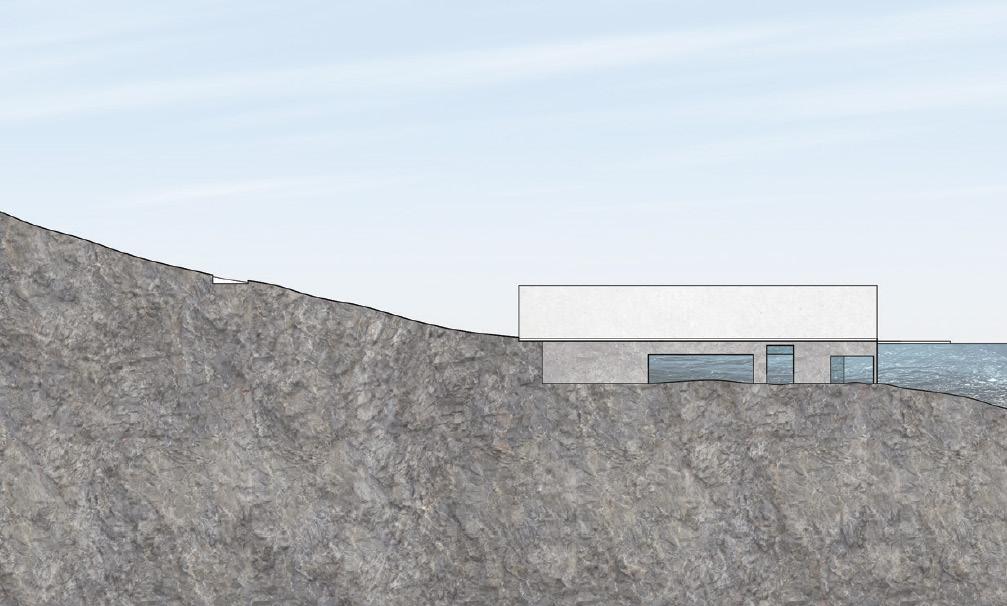
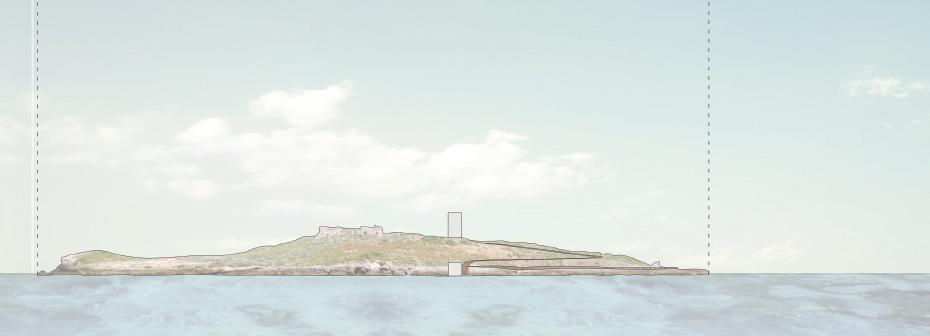

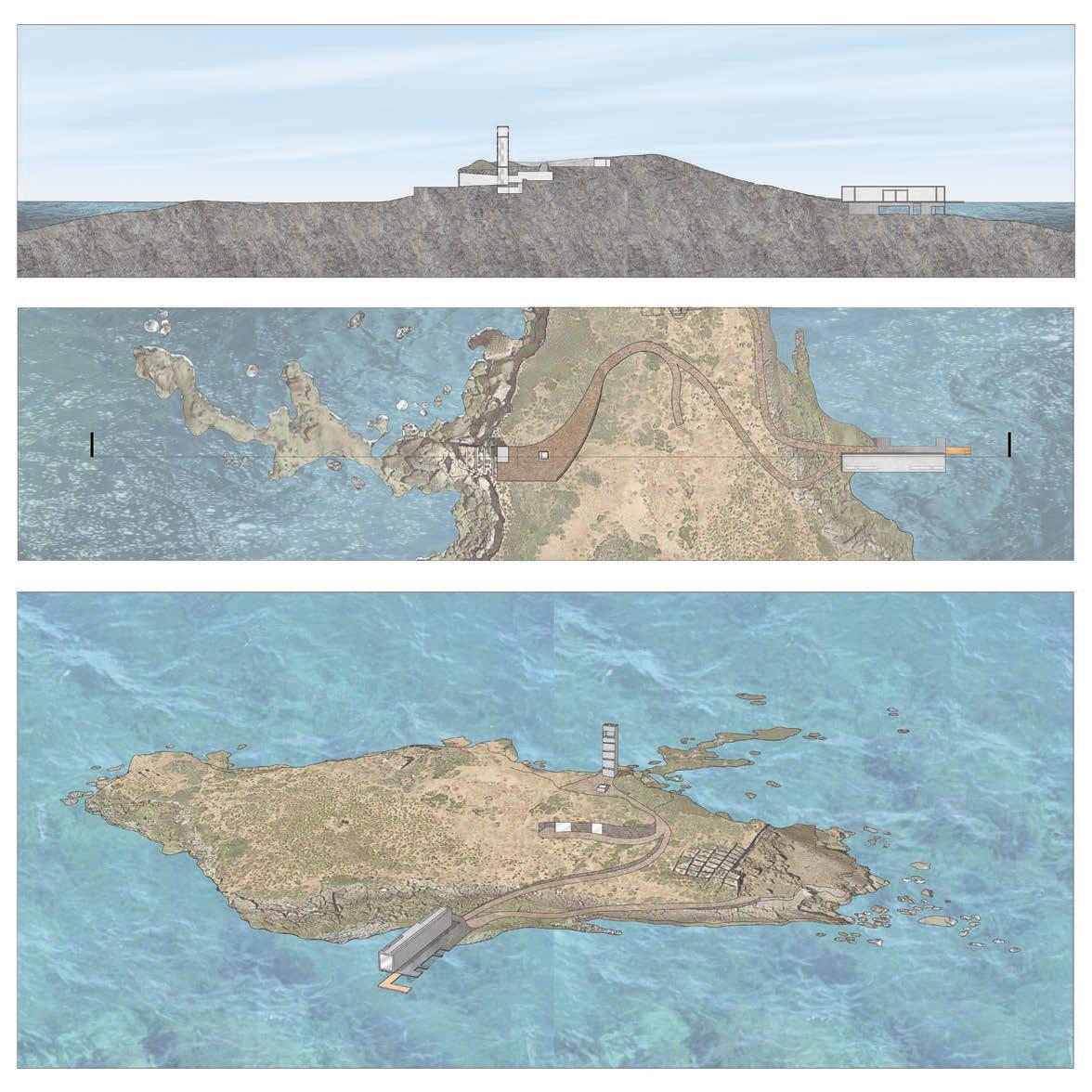

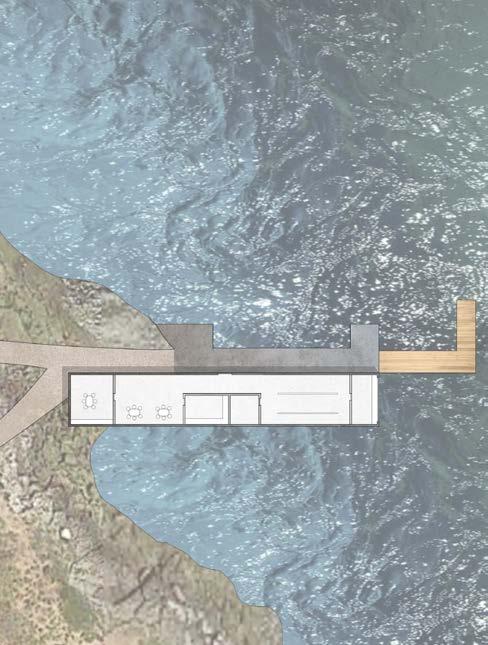


Project location: New York, New York Programs used: Rhino 5, Adobe Illustrator, Adobe Photoshop Professor: Nicole McIntosh
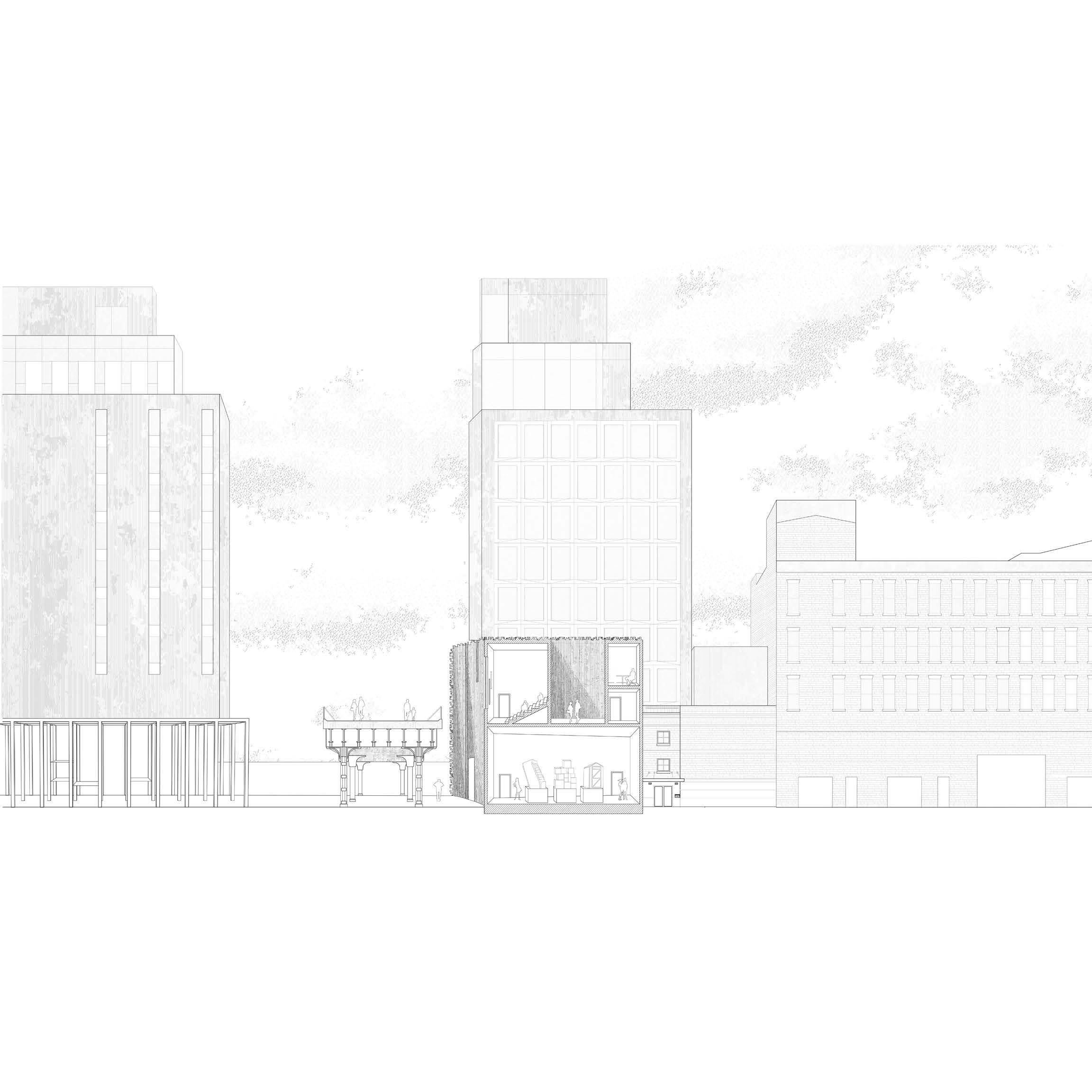
This special collections library is located in a dense urban environment of NYC, next to The High Line. The exterior wall design has a rough concrete texture as an effect of casting the material as means of construction. The plan is distributed so that artists can display different art media, such as paintings, sculptures, pottery, and as they wish. There is space for an auditorium where guest speakers can come and educate the audience about art. There are also two terraces, created by “carving mass out of the heavy solid structure”, that guide the directionality of the overall plan, resulting in easy circulation across the building.

Create de ning walls
Create de ning walls
Put walls together to create a mold
Put walls together to create a mold
Add slits
Add slits
Pour concrete into the mold
Pour concrete into the mold
Extract the object from the mold
Extract the object from the mold
Carve into the building to give texture
Carve into the building to give texture
Interior Space
Interior Space
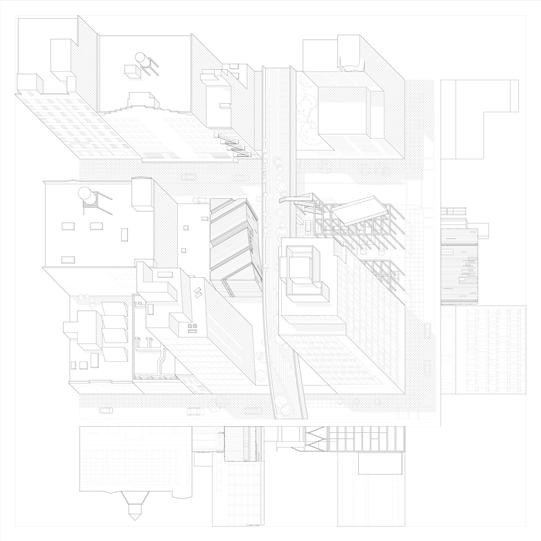
Exterior Space
Exterior Space
Public Space
Public Space
Private Space
Private Space
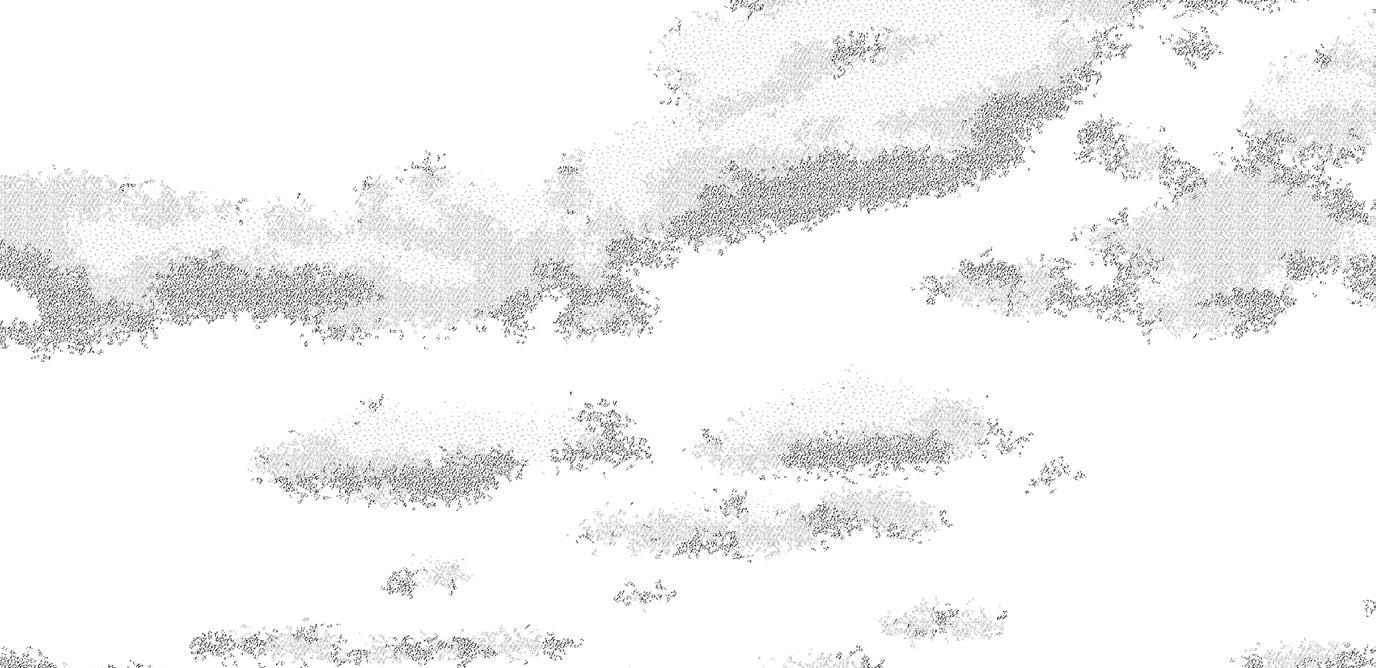


Il Redentore (Andrea Palladio) - ink on vellum

Gentoo Penguin - colored pencil
penguins are my favorite animal because every time they fall they get up and get going, always encouraging me to keep working hard since I was a child
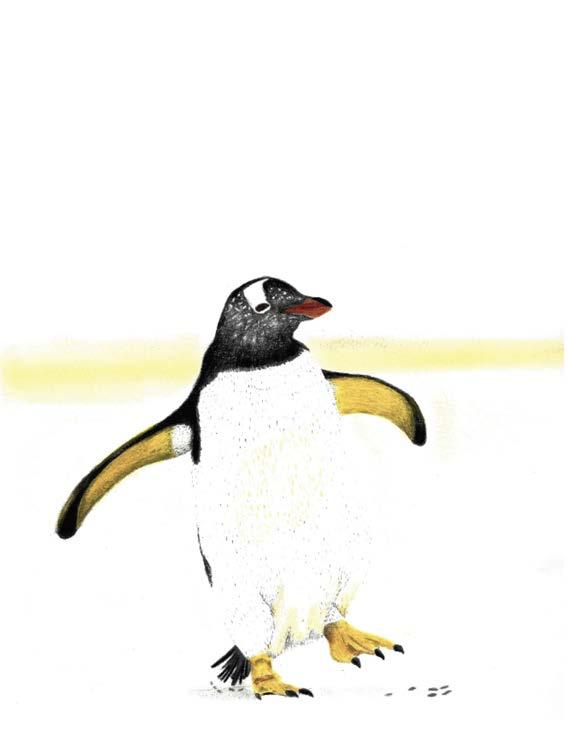
15 min. sketch of San Sebastiano (Mantua) - graphite


My dad peeling my morning fruit - graphite
Valeria Otero Lopez e: voterolo@syr.edu p: +1.786.614.7141 ig: @oterolopez.arch