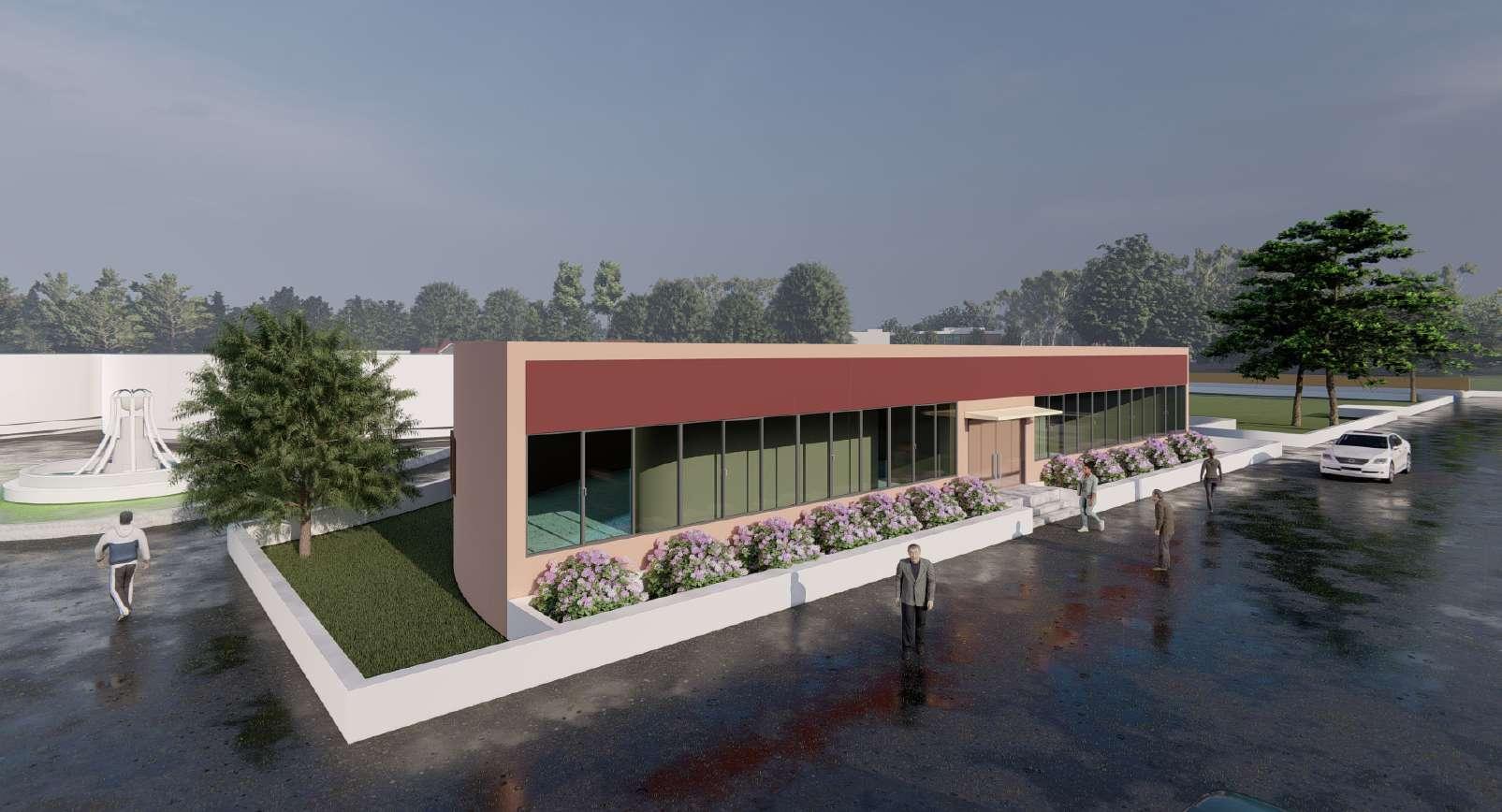
1 minute read
REDUCE RECHARGE
Reuse
The water consumption was brought down from the base case of 135 lpd to 75 lpd by efficient use of water saving fixtures, front load washing machines.The total occupant
Advertisement

Long columns which act as shear walls are used in between the floor plate without intrusion to maintain the lateral stability. Shear wall is used to construct the lift core walls.
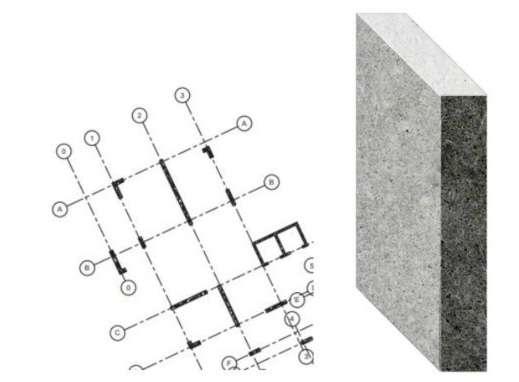
Balconies were installed with safety invisible grills installed on the balconies. They’re composed of high-quality stainless steel cable (316L GRADE)
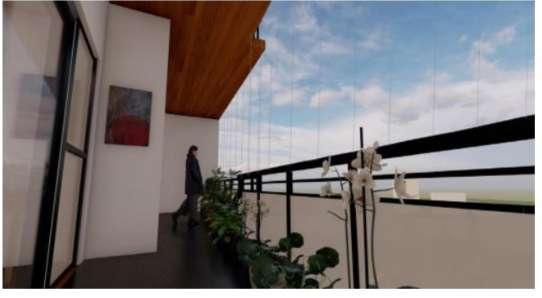

Project Context
The project brief was to design a community center for handloom weavers in pochampally.
The site was given in pochanpally village which is located in Telangana state

Site Massing Site View
BUILDABLE AREA removing set backs and identifying unbuildable areas.

CONSTRUCTABLE
Identifying best buildable area with best possible accessbility creating axis parallel to the NESW axis of the earth
AXIS MASSING alloting areas for each space satisfying proper circulation
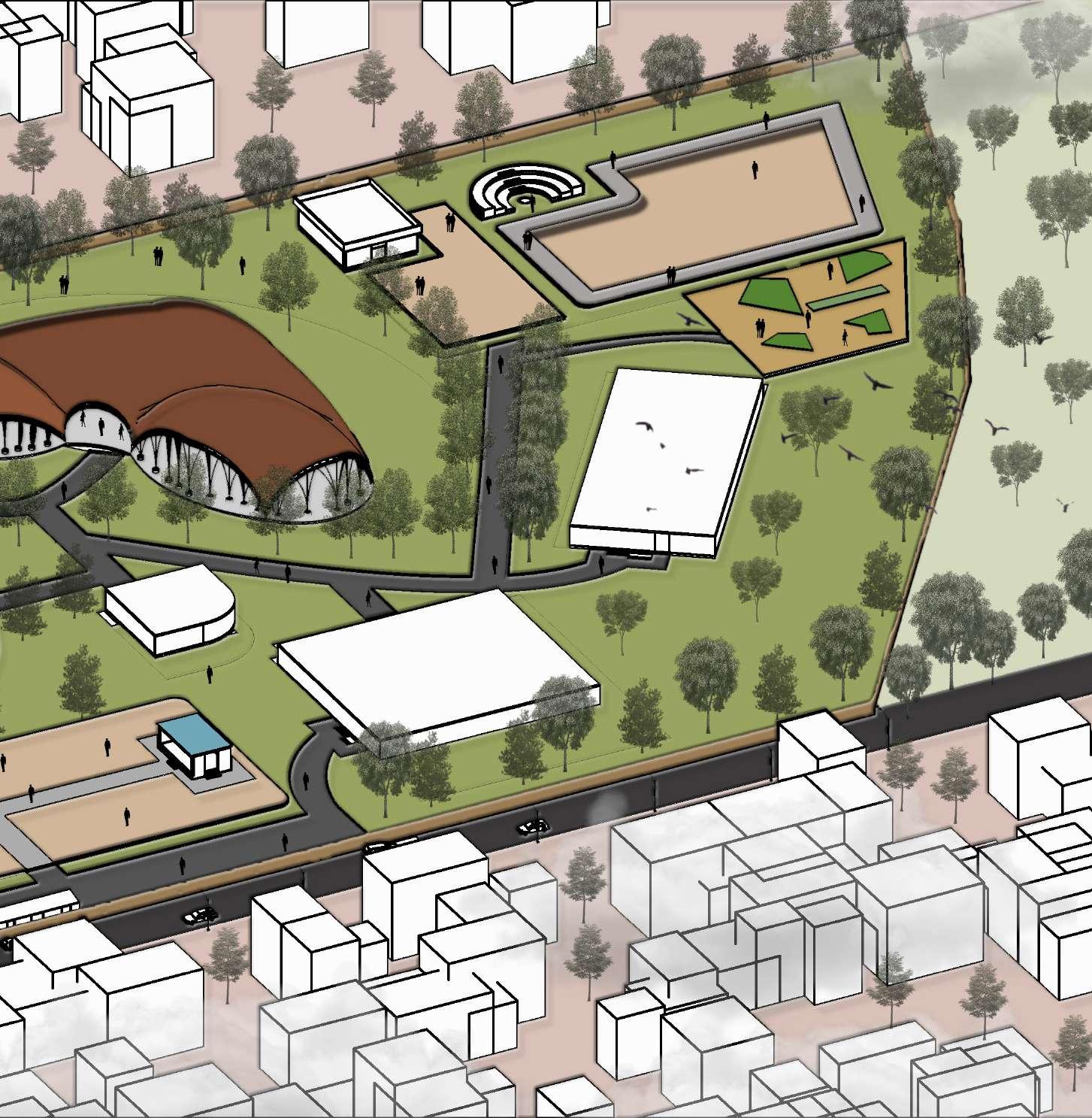


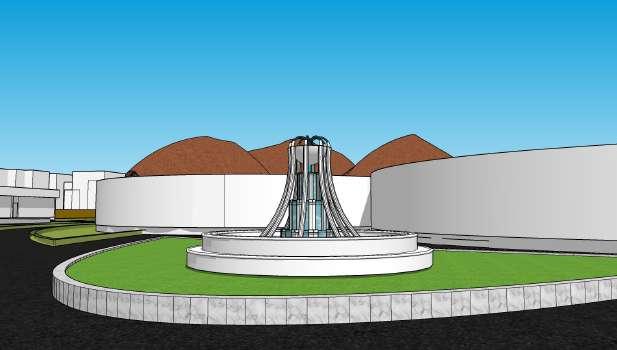

This bamboo structure is for community meetings space where people can feel natural ventilation as of it is an open structure

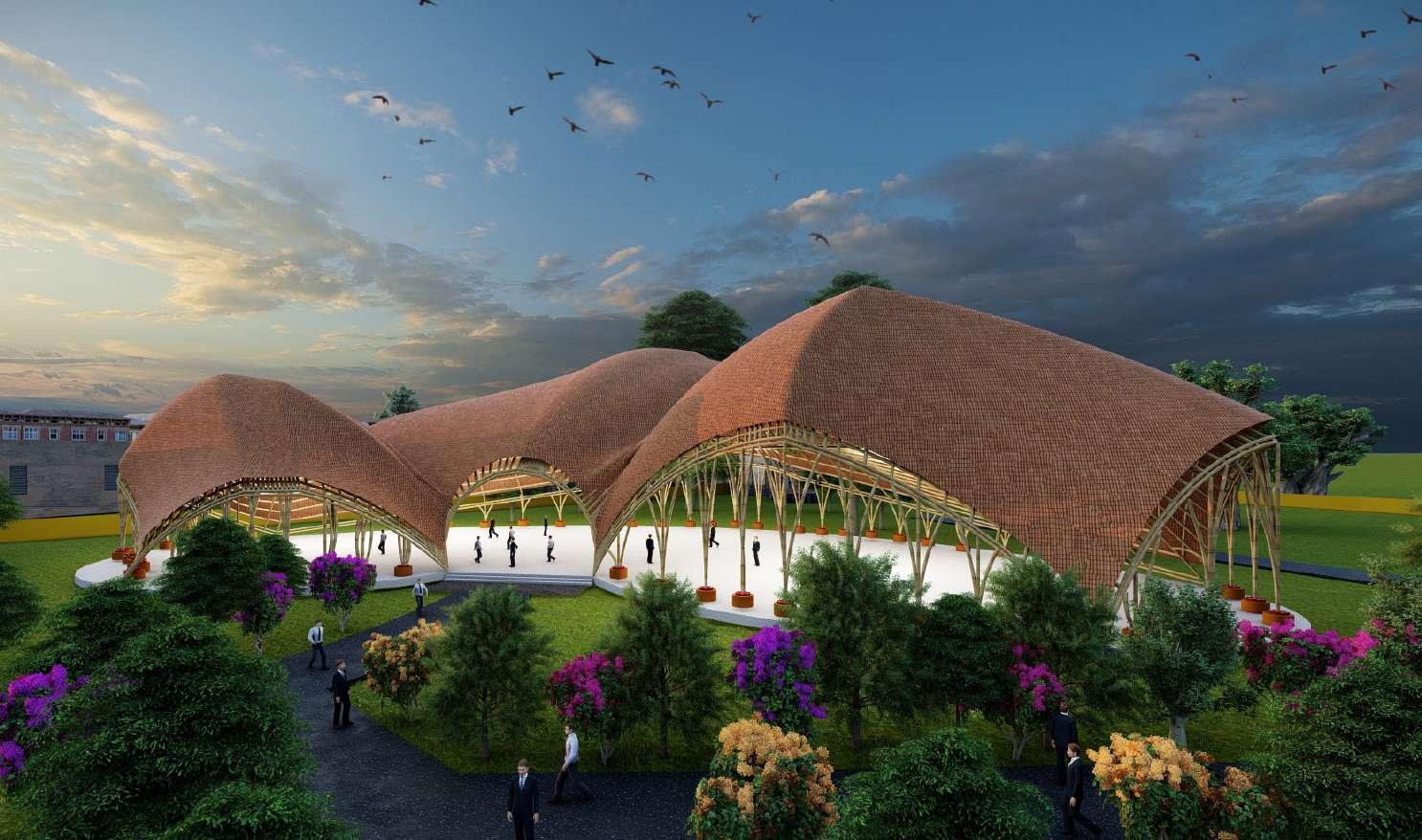
Structure Details
Tile Framing
Anchor position 1

Anchor position 2
Anchor position 3
It is placed at the very entrance of the site near to the parking which outsiders can also come and visit the exhibition placed in the art gallery
Semi circular form is for free circulation and the centre partion is for different types of arts can exhibit in the space provided in the middle of the building

