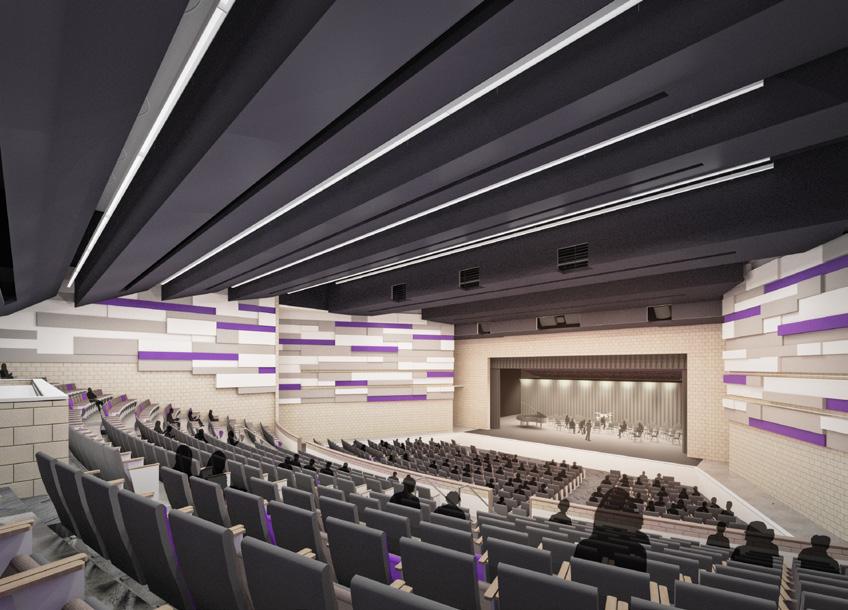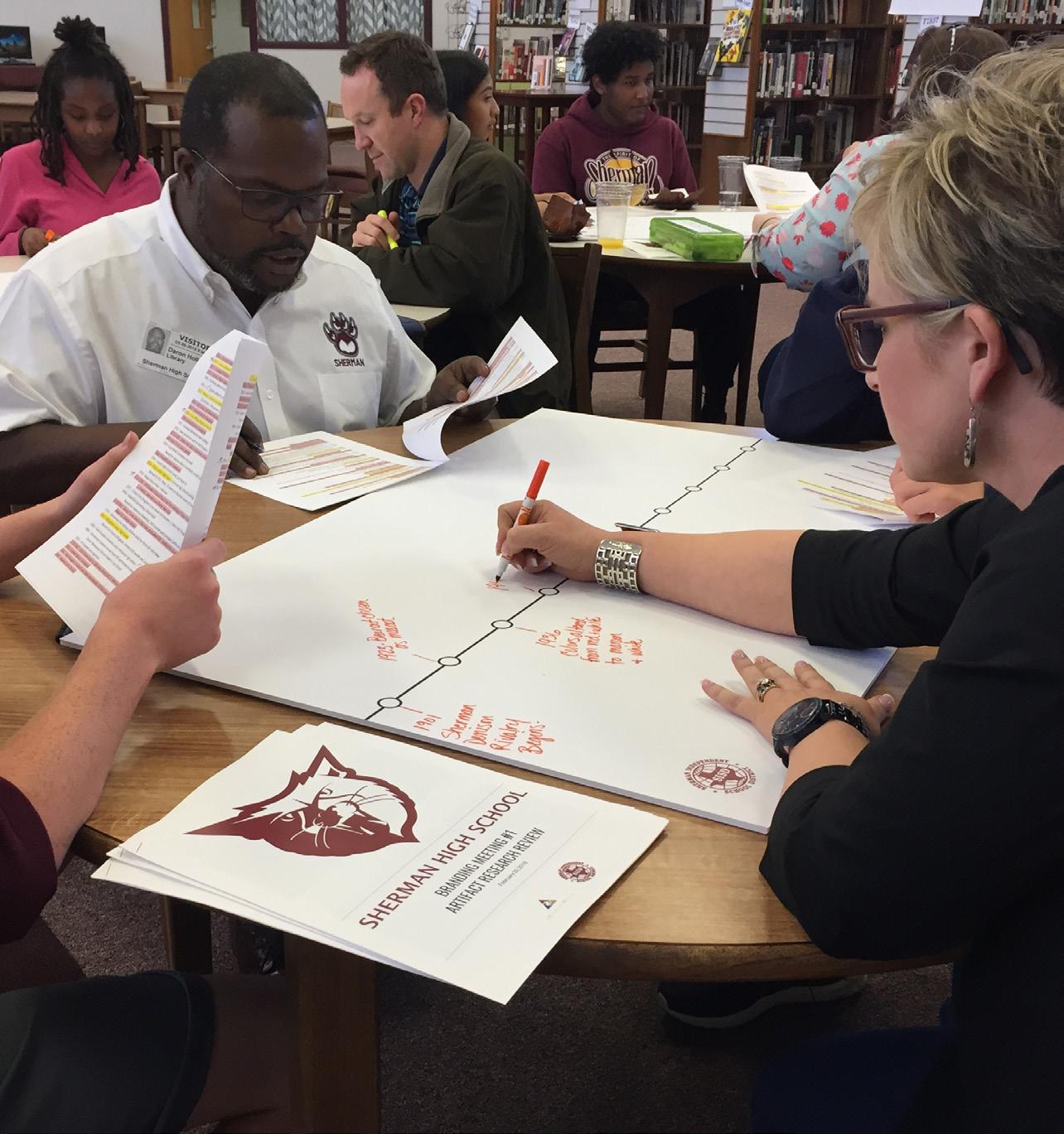
6 minute read
Denton High School: The Next 125 Years
Sloan Harris, VLK Partner
In 1884, a three-story 12-classroom building opened as the first “free” public school in Denton County, known as the Central School on South Locust Street next to what is now the First United Methodist Church. The school would evolve into several different buildings and locations over its life. Fast-forward to the fall of 2022, when students will leave their familiar campus and enter a new state-ofthe-art, 21st Century learning environment that is the new Denton High School. The vision for this campus started years ago. The Board of Trustees and Superintendent, Dr. Jamie Wilson, have been responding to their district’s fast growth for quite some time, opening new elementary schools almost every year, new middle schools, a professional development center, a career and technology center, and in 2016 they opened their fourth high school, with Braswell High School designed by VLK. But, despite the continued need for the district to build new campuses to accommodate their population growth, they knew they needed to attend to their aging facilities as well. In 2017, they began discussions to create a vision to do just that, with their most storied legacy, Denton High School, as the flagship of the plan.
The new Denton High School (DHS) will serve 2,400 students, grades 9-12, and has extensive specialized spaces for the arts and sciences, as the school is part of the International Baccalaureate Programme. The strength of this campus is how it was conceptualized and brought to reality. After the bond passed in May 2018, Denton ISD and VLK Architects began with VLK | LAUNCH®, following a comprehensive curation process of the school’s teaching and learning styles so that the design solution was responsive to the specific needs and goals of DHS. The VLK | LAUNCH® participants consisted of students, teachers, parents, community leaders, and administrators. Something significant happened during this process that
would become critical to the design solution. The City of Denton has a particular architectural vernacular, and this campus was to be located in the city’s center. Therefore, it was important to honor that vocabulary in the new design, balancing the programmatic demands of a modern high school with the context and fabric of existing architecture in Denton. Inspiration was gained from one of Texas’ most notable fathers of architecture in O’Neil Ford, who, among several other projects, designed The Little Chapel in the Woods on the Texas Woman’s University campus. It was dedicated by Eleanor Roosevelt in 1939, and in its day, was considered modern. However, its inspiration from the English Arts and Crafts Movement is clearly present today. In addition to the committee identifying the look and feel participants wanted in their campus, they also conceptualized spatial adjacencies, site location and access, site circulation ideas, and public spaces within the building. Specific attention was given to how they wanted the school to be viewed from the main streets around the campus. The results of their work created a prominent, symmetrically oriented, pronounced façade

that expresses a very modern soul, while carrying the spirit of the architectural fabric from the history of Denton. The campus is a two-story solution with the classroom wings being two levels, while the more public spaces such as the entry atrium, the library, and cafeteria are a full double volume of height. The building is oriented around the library and student commons, which act as the hub of the campus and create a ring in the center. This area is an opportunity to celebrate the legacy artifacts of the high school in a “ring of honor” concept. And, since the campus is an IB campus, all of the flags of the IB Programme are hung for display. Two-story glazing looks out onto an outdoor performance area. This courtyard is an extension of the student commons and serves as a place to gather and congregate but can also facilitate performances with its platform and sloping lawn. The building is organized on the site so that different activities can happen simultaneously with adequate parking and large assemblies. For example, the indoor athletics wing, which houses the competition gymnasium,



Dr. Jamie Wilson, Superintendent, Denton ISD
has its own public entrance separate from the rest of the campus, making it possible to be independently secured. The fine arts wing performs in the same way, so events can take place in the auditorium without the need for any other portion of the campus to be in operation. The outdoor athletics are organized strategically as well, with fieldhouses serving their respective sports situated next to their fields and courts. Care is also given to minimizing the impact to any of the natural environment on the site. There is an environmentally sensitive area and flood plain on the south side of the site that remains untouched by the development, respecting the original landscape, and providing a more natural environment to the site context. The materials used both inside and outside are modern and focus on energy efficiency, durability, and low maintenance. For example, the flooring throughout the majority of space is polished concrete. Intentional design of where to locate elevated finishes to remain cost-conscious was important as well. Locally-sourced materials were used everywhere possible to be attentive to transportation costs, and for the project to have positive impacts on the local economy. The brick for the entire project is sourced from the local Acme plant in Denton—another special nod to the project’s legacy as O’Neil Ford used to pick up bricks at the Denton Acme plant for a penny each as a teenager in the early 1920s. When students enter the halls of their new campus, not only will they be entering the most advanced, modern campus in the district and State of Texas, they will be entering the halls of a 125-year legacy that will serve Denton students for the next 125 years.
“Very rarely do you have a chance to go back in and rebrand, and re-logo, and reconnect a community to what they stand for. The team from VLK just really got it. They captured it perfectly—the voices of our community, the voices of our students, the voices of our teachers, the voices of our principals.”
Dr. Jamie Wilson, Superintendent, Denton ISD
VLK PIXEL
VLK | PIXEL works with the history and traditions that have created a school’s culture to capture the essence of a school’s brand and ensure that it is carried on in the new facility.
PIXELLAUNCH




Dr. David Hicks, Superintendent, Sherman ISD
Scan me!










