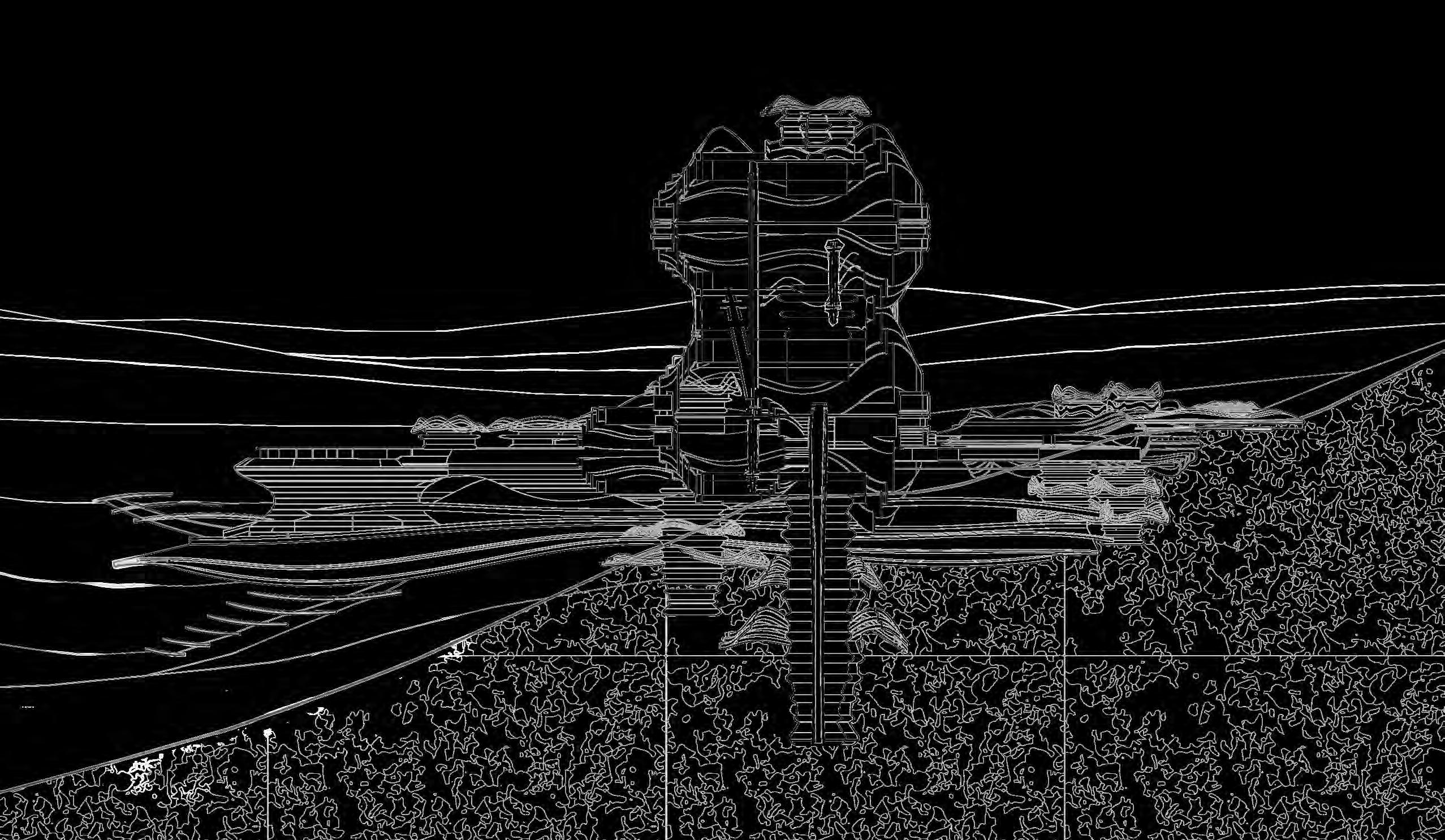
4 minute read
Building Functional Division
The building is built along the mountain, the front and back of the building are the valley and the quarry respectively, and the building itself forms a closed streamline. Users can walk down to the play area (including a golf course) in the valley through the stairs in front of the building. The building itself acts as a multifunctional complex. The quarry at the back of the building has been kept to the greatest extent, and it can also provide a beautiful rest and meditation area for the building users.
Airplanes are the main way to transport people, and the roof is the second main entrance for people to enter and exit.
Advertisement
The main structure of the building is in the shape of a sandwich, and the upper floor is suitable for veterans to recuperate, so it is mainly used as a convalescent area. The lower floor is also used as an interactive area, with living facilities such as hotels, restaurants, banquet halls, etc.
The large flat floor in the middle has rotating sliding windows, which can face different scenic areas according to the user's wishes, and even close the windows to use as a closed banquet hall.
Sports area
Ordinary recuperation area
Restaurant Market
Aircraft Platform
Facility room
Power station
Recreation Area Exploded View
Outdoor Terrace Exploded View
Outdoor recreation area
Public activity area
Skyscraper Exploded View
Aircraft Platform
Guardianship and convalescence area
Diagnosis and treatment area
Floors and columns
Restaurant Tourist Hotels
Sports room Meditation room
Floors and columns
Aircraft Platform
Market Tourist hotels
Sports room
Sports room
Meditation room
Public activity area
Linking stairs
Facility room
Power station
The architectural design theme area is divided into three major areas, and each area has supporting service facilities and living facilities. The three major areas are skyscraper area, recreation area and outdoor terrace space.
Ground Floor Circulation
1. Since the building is located in a mountainous area, land transportation is inconvenient. Therefore we consider the possibility of using aircraft to carry convalescents. The building has eight aircraft platforms, allowing veterans from all over the world to enter the building by helicopter. Eight aircraft platforms are distributed in the landscape area of the building, the top of the living and the top of the living and recuperation area.
2. Flow spaces are designed with connectivity, comfort and convenience in mind. Firstly its basic function connects the quarry, building services and residential areas. In order to obtain the comfort of use, the design creatively adds an outdoor activity area and a viewing platform, and adds a sports room and a meditation room on the viewing platform. Finally, in order to shorten the time for the flow of people to shuttle in each zone, connecting channels between different floors are set up.
3. There is also a part of the building located underground. The underground part is mainly used as an underground plaza and shopping area, and the deeper underground layer is used as a climate control and energy room. Scientific studies have shown that the underground provides excellent climate regulation and thermal mass. The relatively constant thermal energy and certain humidity stability of the subterranean environment can save energy supplied by fossil fuels. This is in line with the current values of sustainable development.
Underground Space
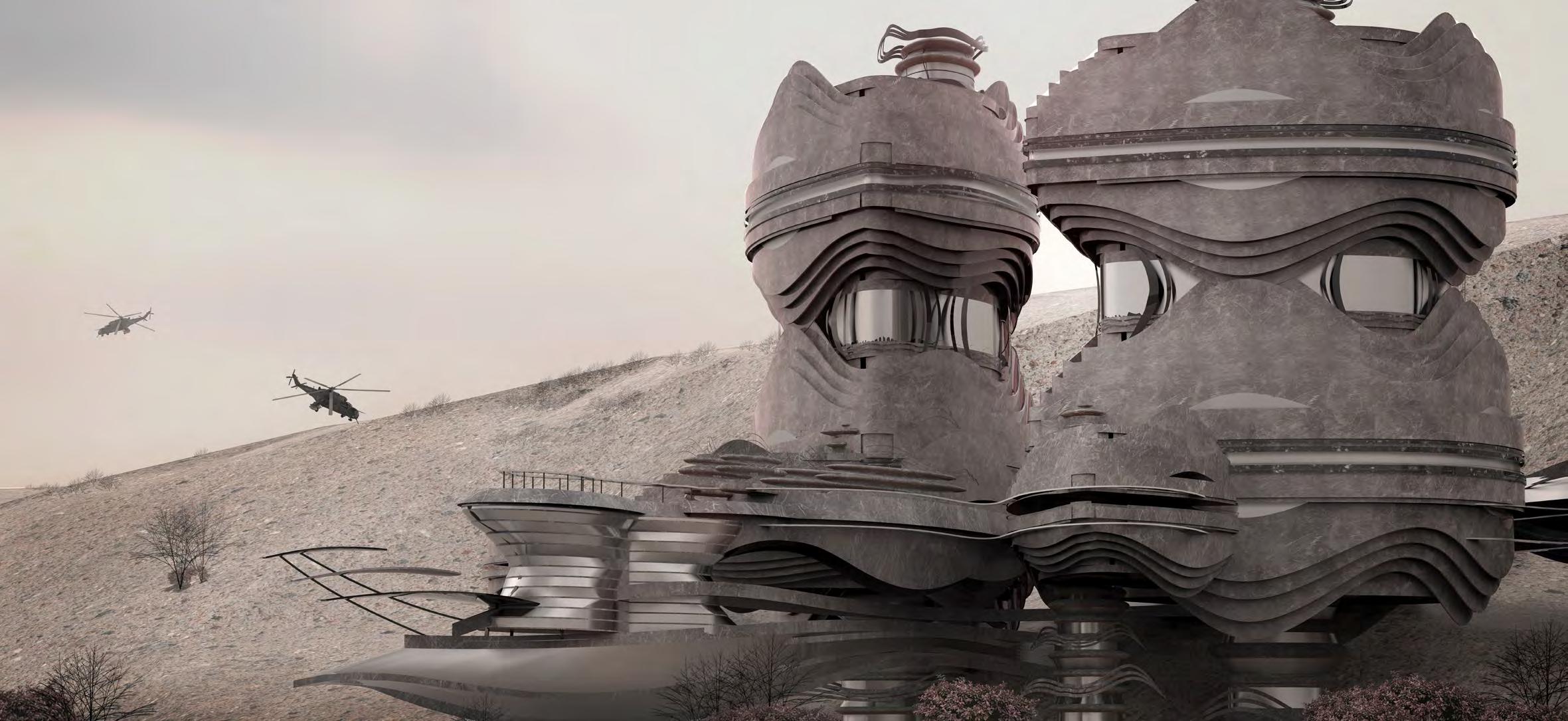

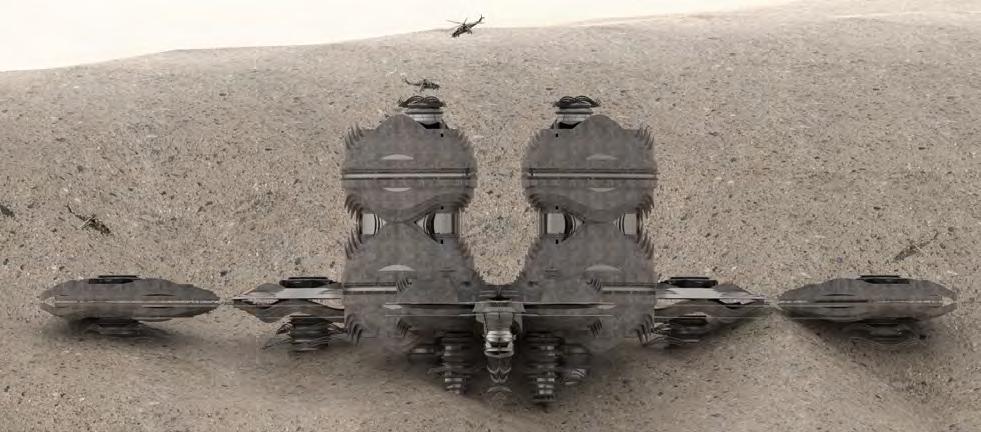
Library Of Courts
Location: Back of the Yards, New City, Chicago, IL
Instructor: Seth McDowell, Erin Putalik
Project type: A library with community amenity spaces and eduation space
21S Arch 6020
The main idea for this project is to create a library as a mixer, which is realized by changing the primary function of different parts of the library, the role of different courtyards. The idea is also clearly expressed by the change of the transparency and density of the facade.
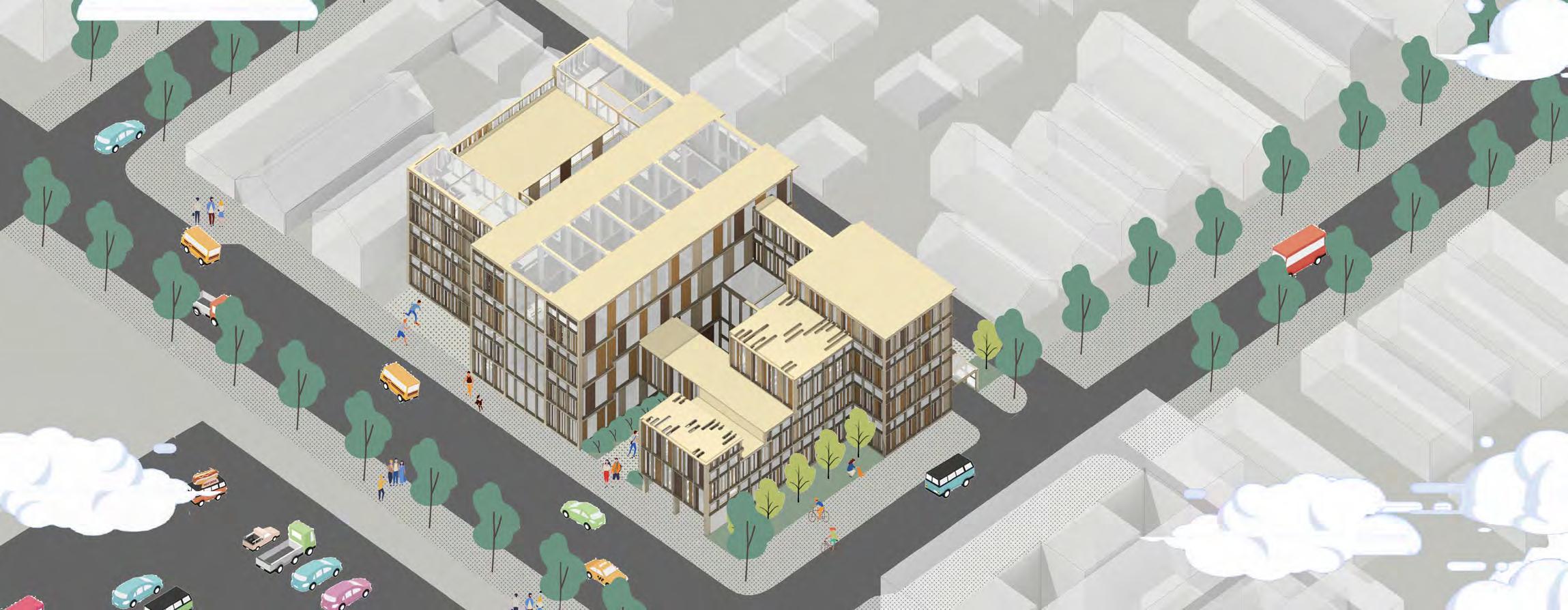
Site Analysis
The buildings inside the neighborhood are mainly 1-2 story high cottages.
The site as accessibility to the W.47th St and S.Justine St from its north and west, which means the sun will come directly from the back side of the building.
Idea Generation
1. Equally divide.
2. Creating setbacks.
3. Creating courts.
4. Adding one floor.
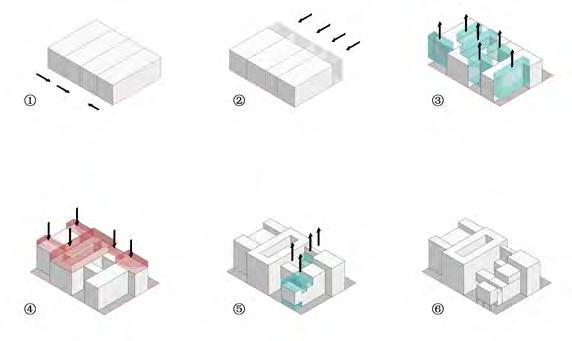
5. Creating variations for amenity space.
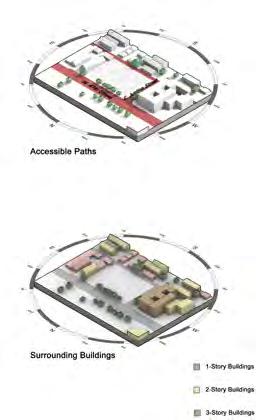
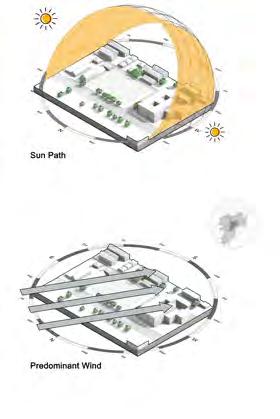

6. Final appearence
Facade Elevation
The chage of the transparence and density of the facade follows the functinal division and the environmental conditions. The more casual the building function, the less sunlight and radiation, result in more open building facade. The more formal the building function, the more sunlight and radiation, result in more open the building facade.
Functional Division
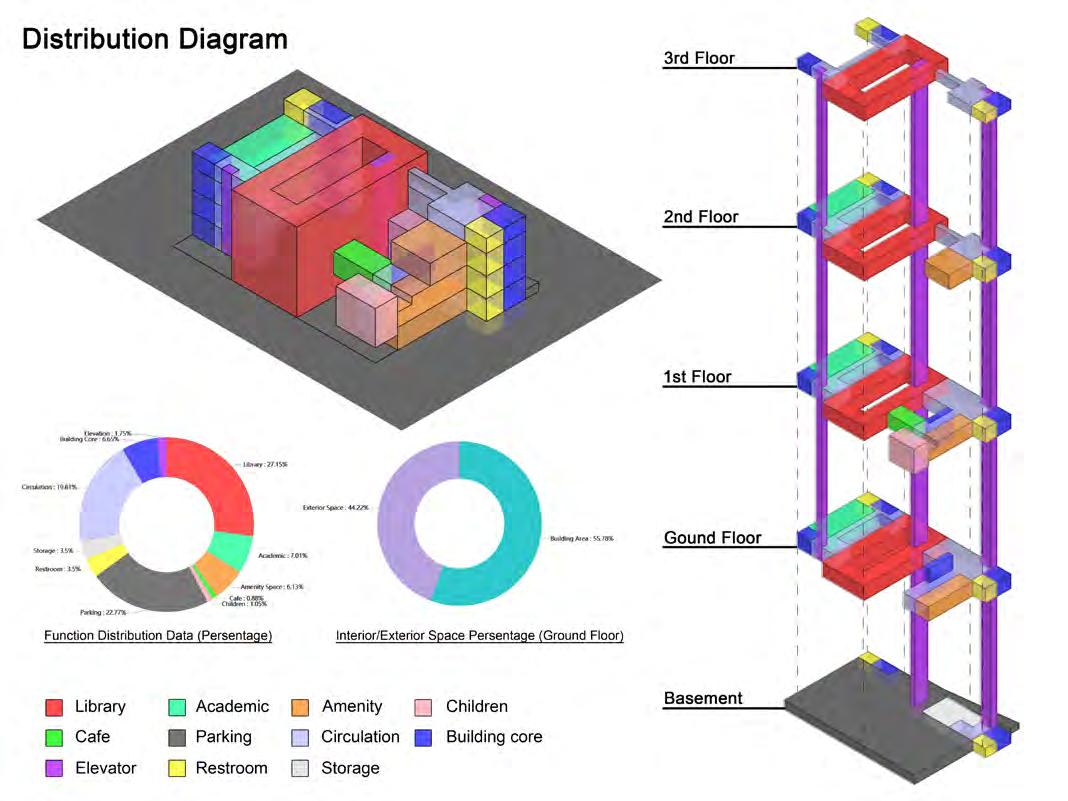
There are 3 types of vertical access including experiential stairs, egress stairs and elevators. People can get up and down inside different parts of the building and get across to another part by taking these accesses. The stairs inside the central library gives undulation to the floors of four directions, visitors will get up and down when they walking around the same floor.
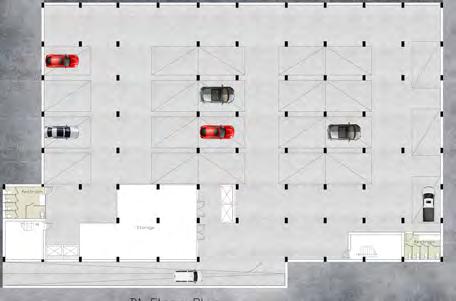
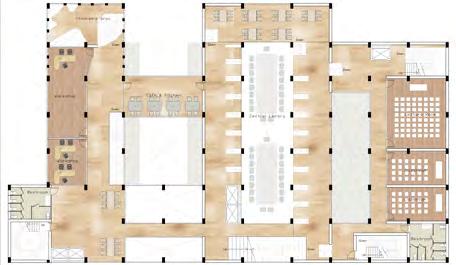
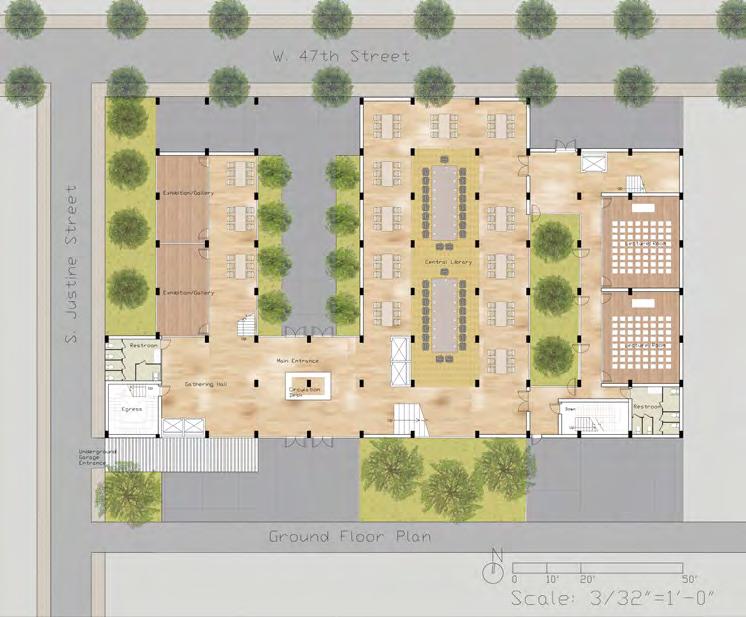
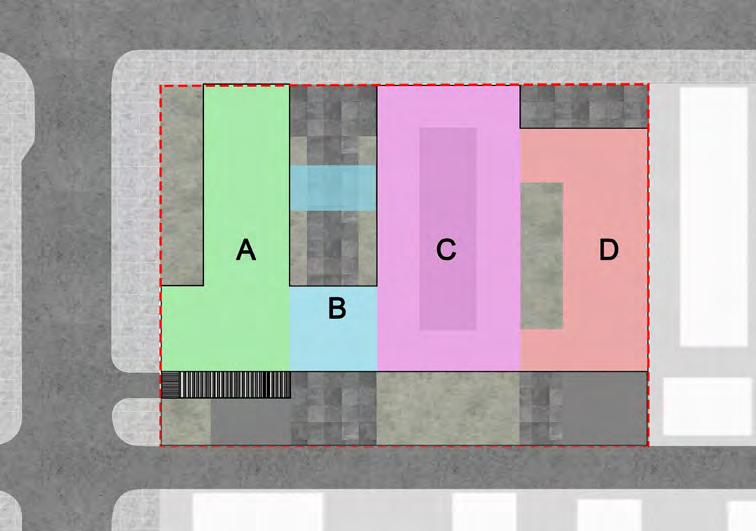

Roles and Fuctions of the Courts
Plan of Courts
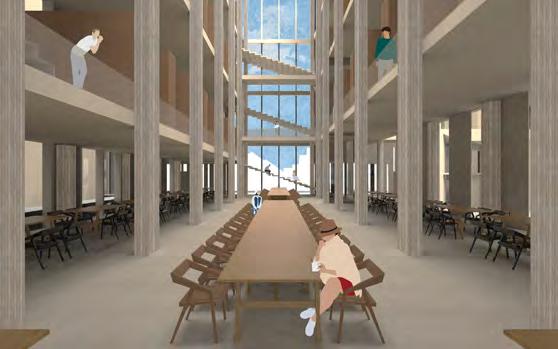
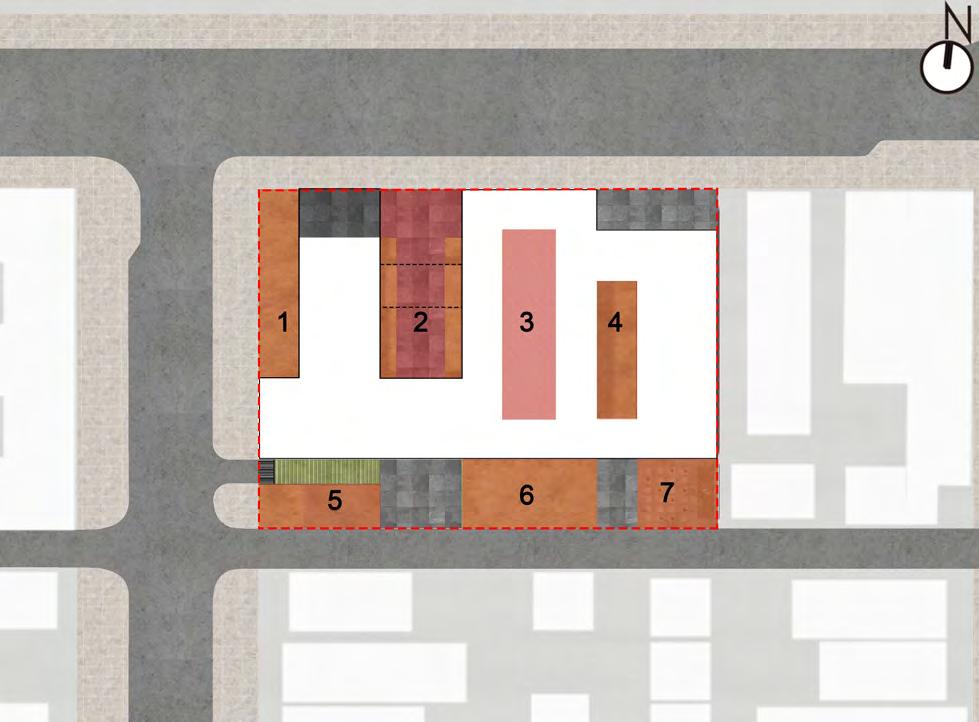
Typical Detail
1. Double Glazed Glass Panel
2. LVL Curtain Wall Mullion
1. Double Glazed Glass Panel
4. Hardwood Flooring
5. Sprinklers + Services Inceiling Through
2. LVL Curtain Wall Mullion
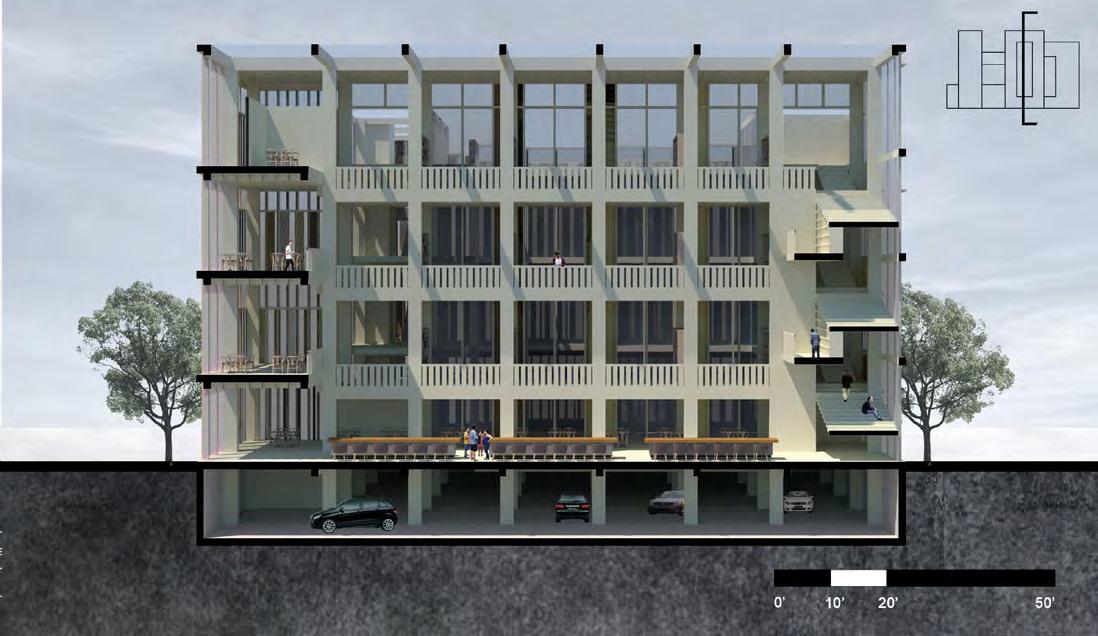
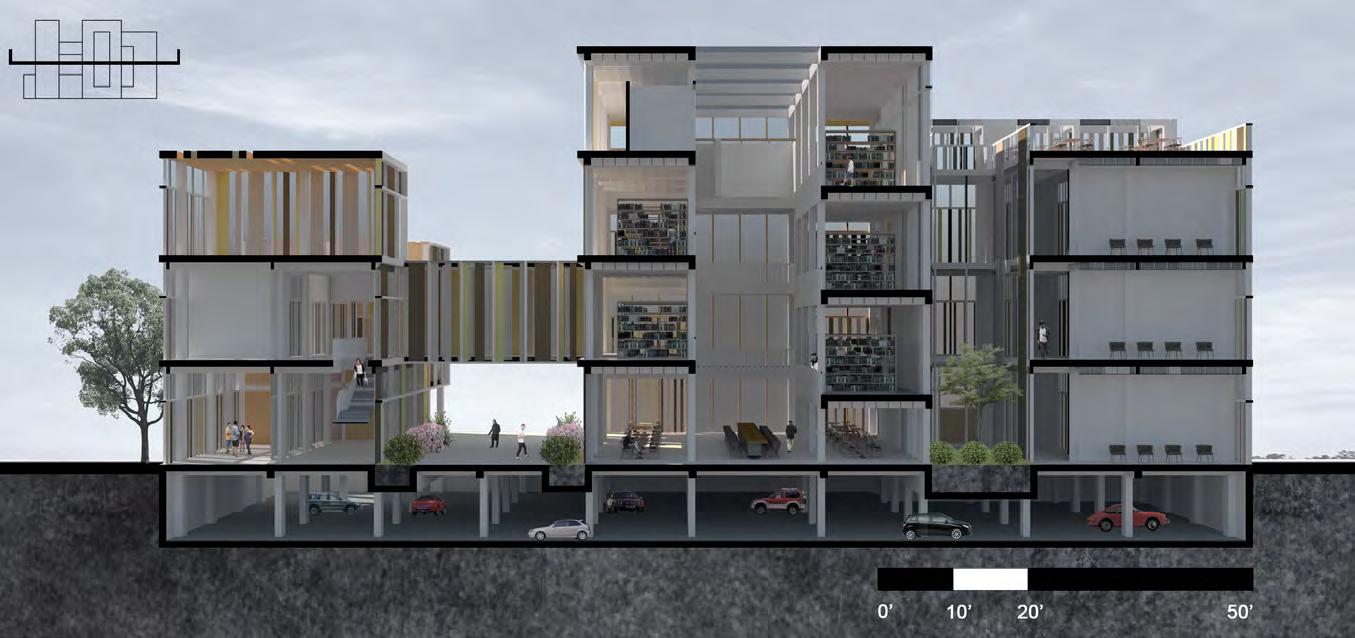
7. Acous�c Insula�on
3. Glulam Column
4. Hardwood Flooring
9. Suspended Light Fixture
5. Sprinklers + Services Inceiling Through
11. Services in Floor Through
6. 3-Layer CLT
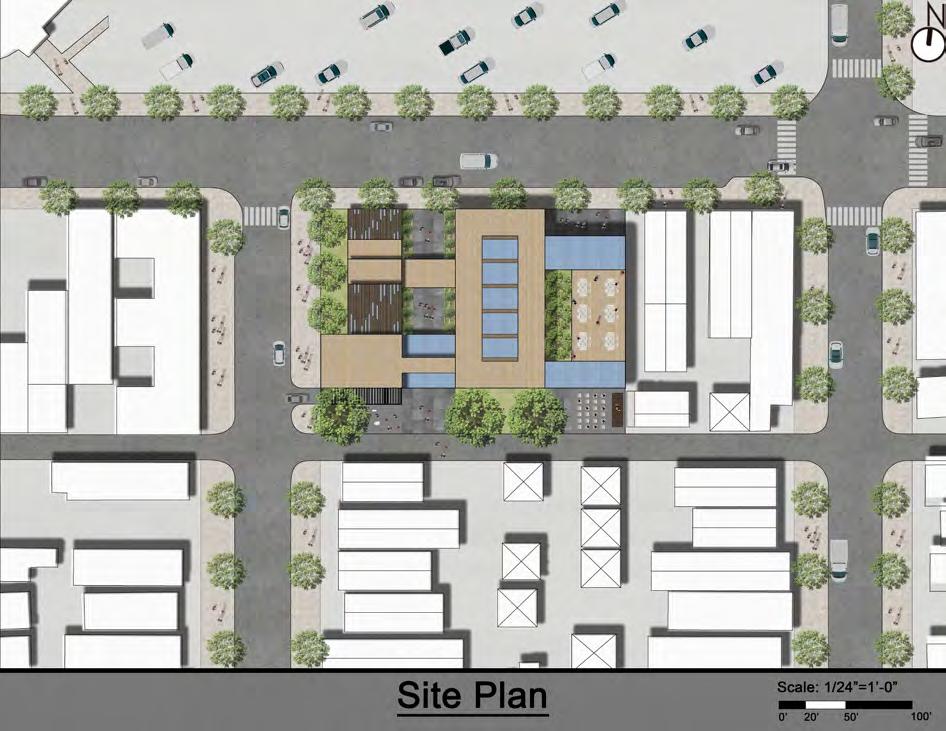
7. Acous�c Insula�on
8. Glulam Beam
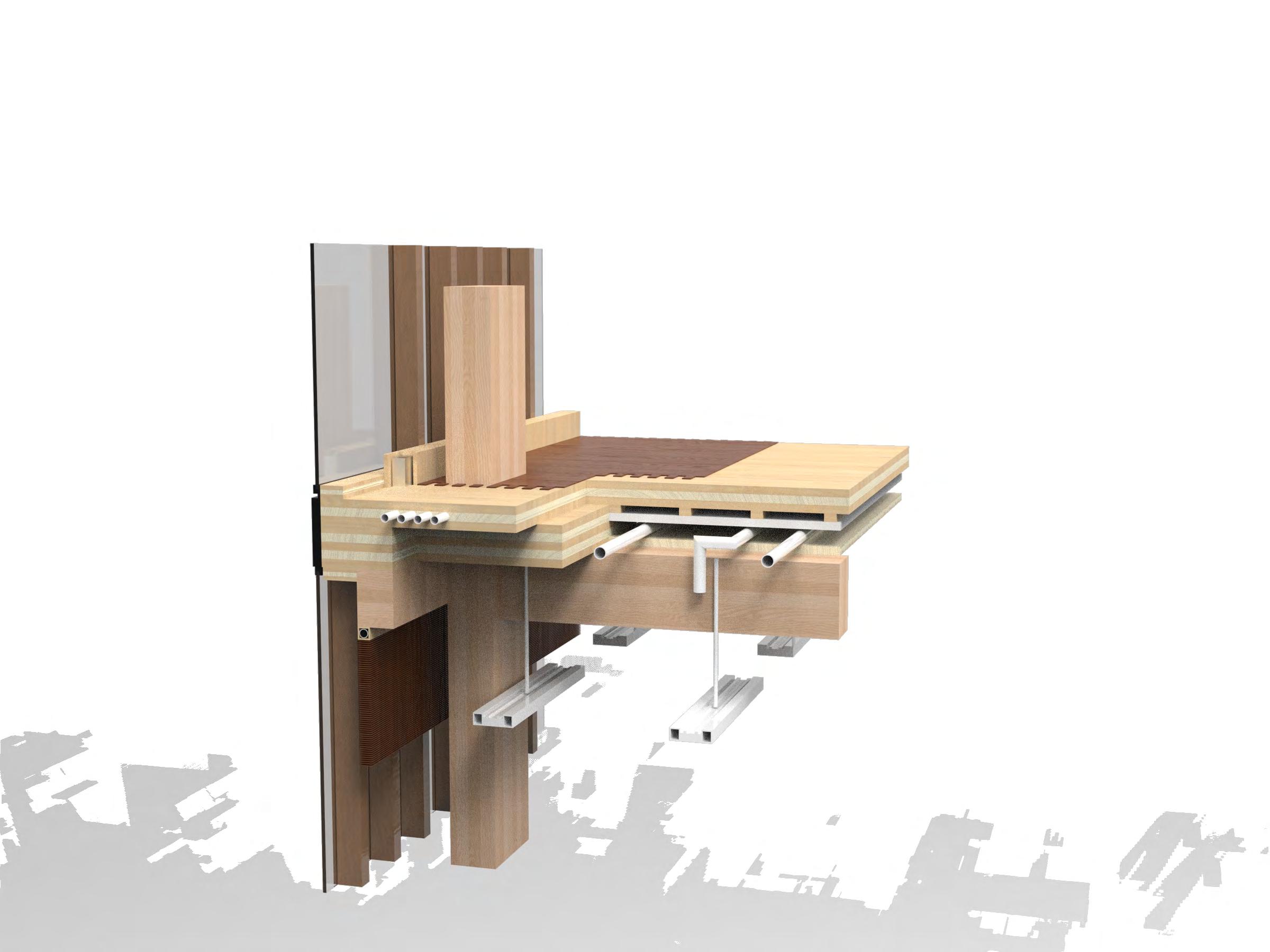
9. Suspended Light Fixture
10. 5-Layer CLT
11. Services in Floor Through
12. Wood Slat Blinds
When visitors getting inside the building from main entrance, they will encounter the circulation desk first and get their directions, they won’t get lost since the amenity space and the library are on different directions. When getting upstairs, children will go to the children’s area to play. People can all get to the workshops to spill out their creations and art works, which may take down to the gallery to be shown. The two parts of building is connected again by the cafe shop hanging above the entrance yard. Getting to the second floor, there’s only a hall remains which may allow people to dance and sing and maybe even share their drinks and food. It won’t interfere people in the library part since they are not connected directly. The third floor is only for library and office, but people can get to the outdoor terrace which locates on top of the lecture hall to read book while enjoy the natural wind and sunshine.










