PORTFOLIO 2025


Complete Story

https://online.fliphtml5.com/aanxu/lsxd/
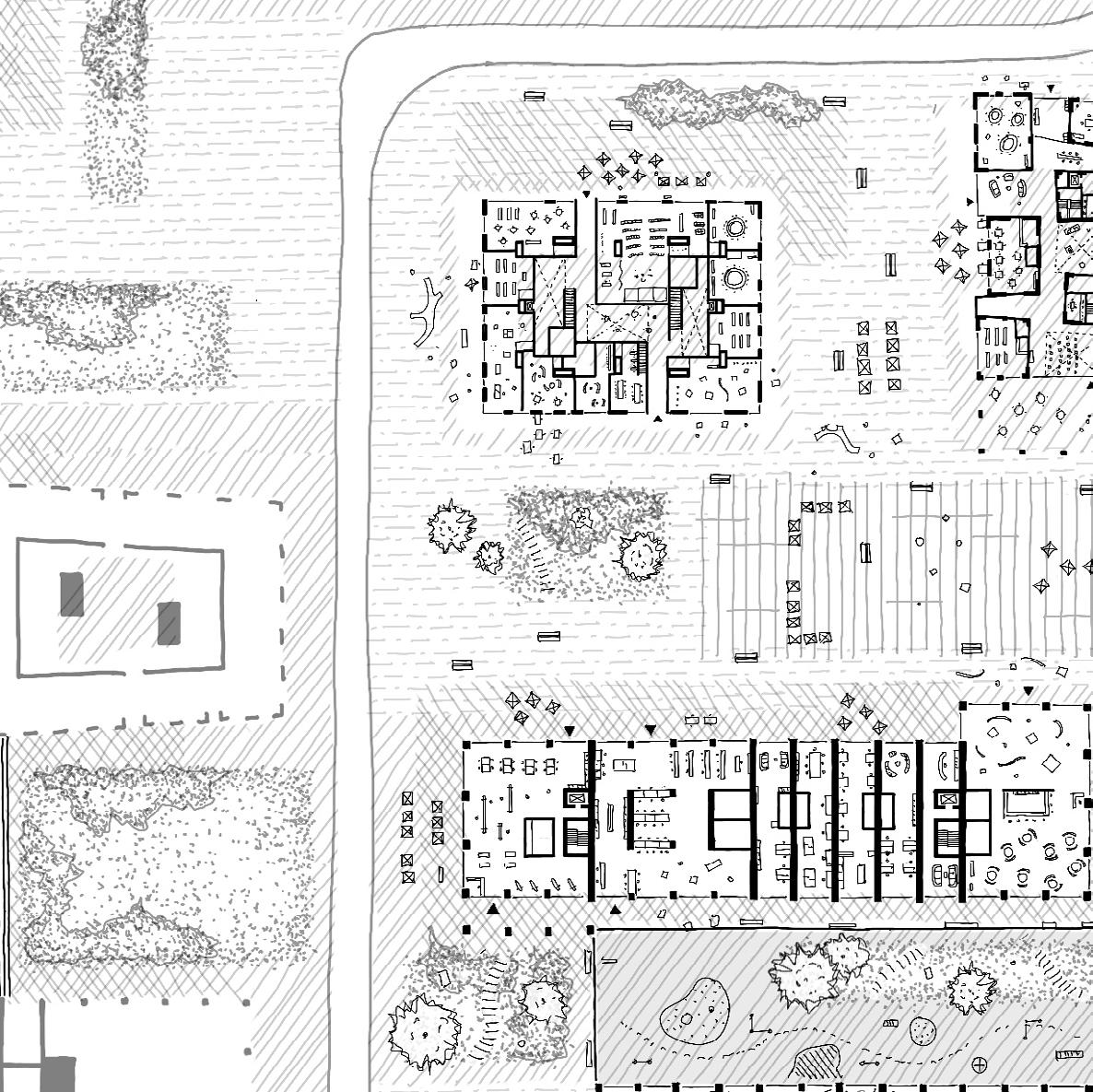
Excerpt: Master Project
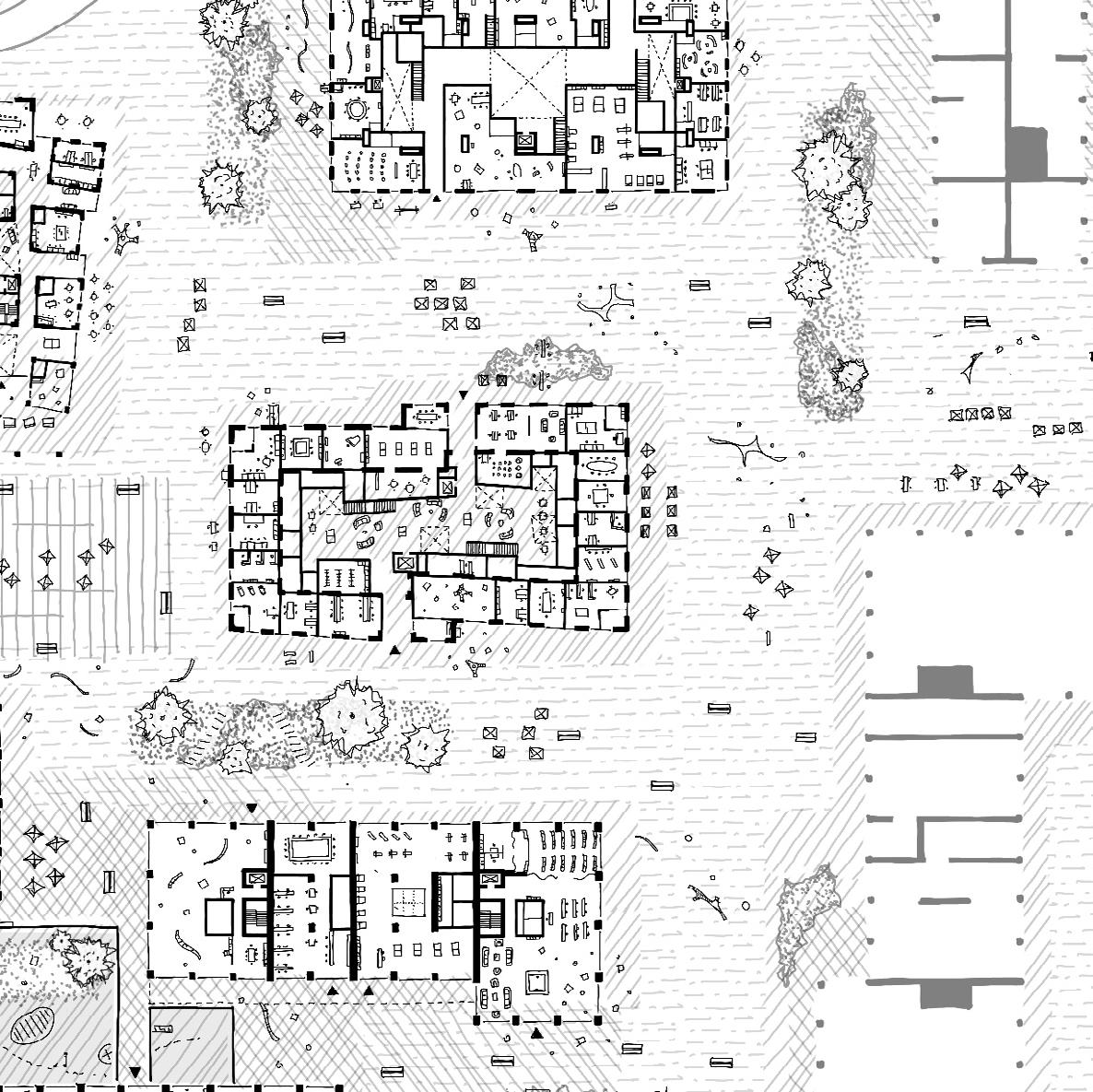
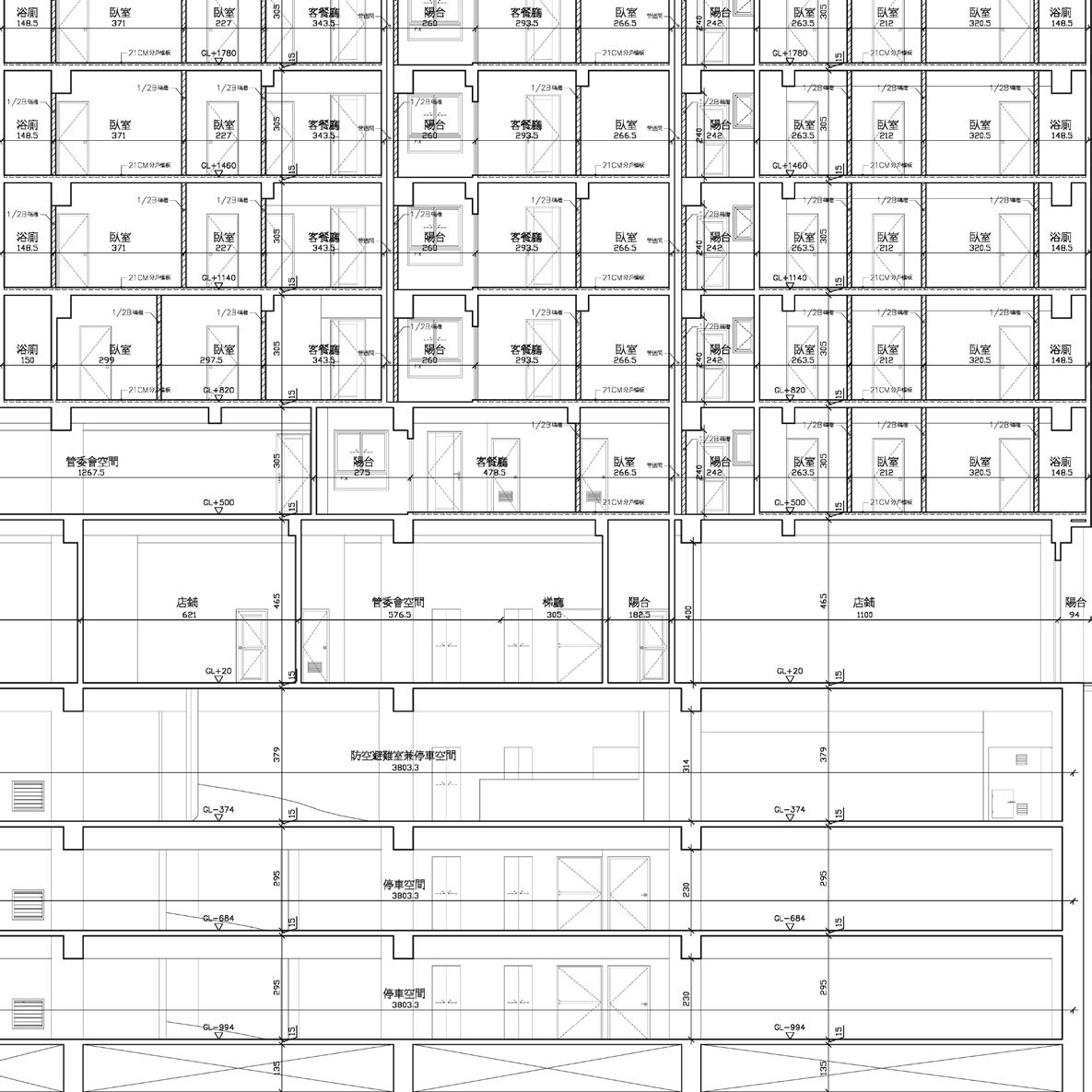
Wenhan (Vincent) Chang
Contact vincent.chang029@gmail.com
Master
MA, Housing and Urbanism, Architecture Association, 2024-2025
Bachelor
BArch, Architecture, Tamkang University, 2015-2020
Professional Practice
LML Architects, 2020-2023
Links https://linktr.ee/VC029
Excerpt: Professional Works

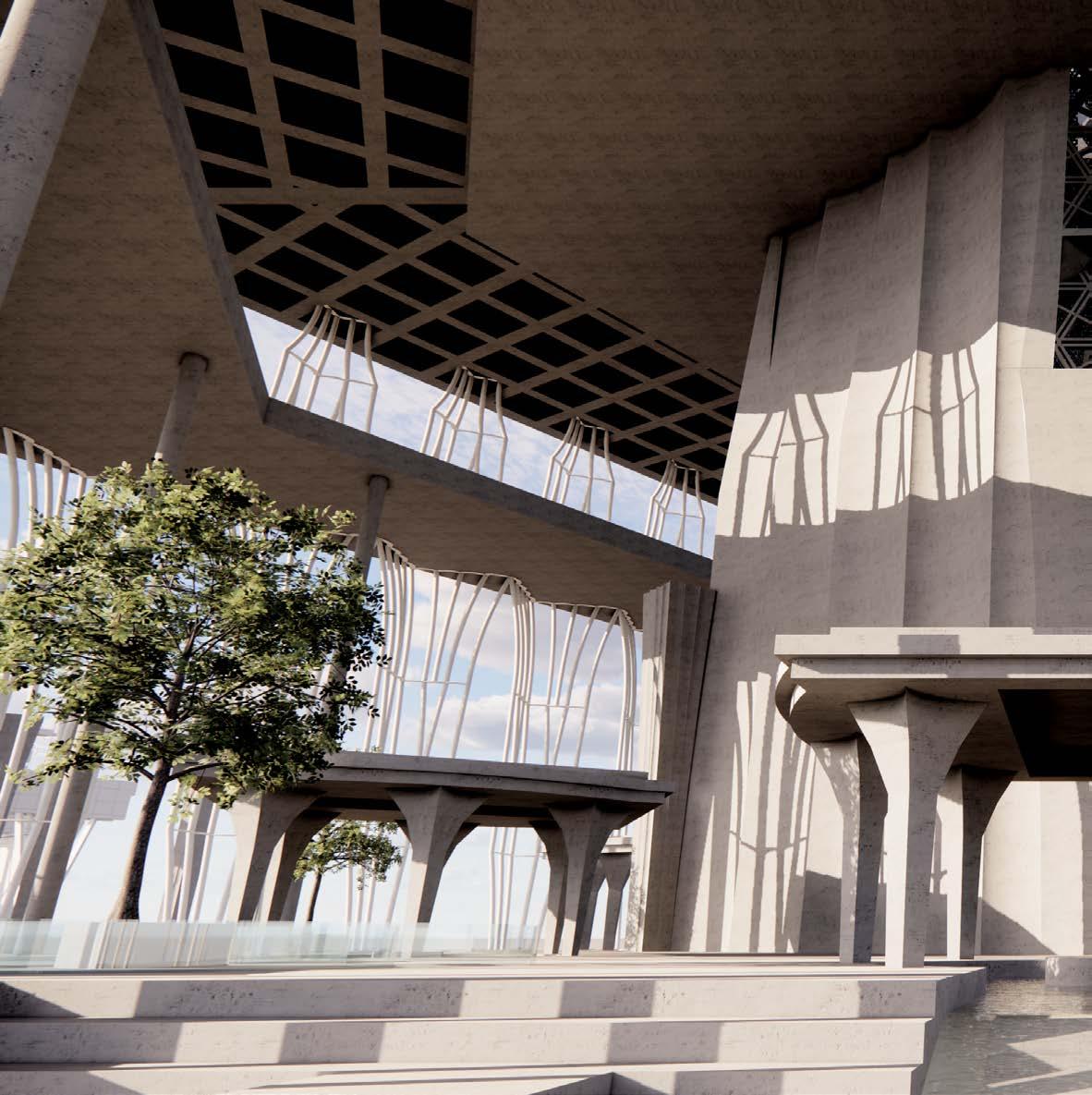
Contents
I. Master Project 2024-2025
II. Undergraduate Projects 2015-2020
Forming Attitude Toward Architecture
III. Professional Works 2020-2024
Continuation
Excerpt: Undergraduate Projects
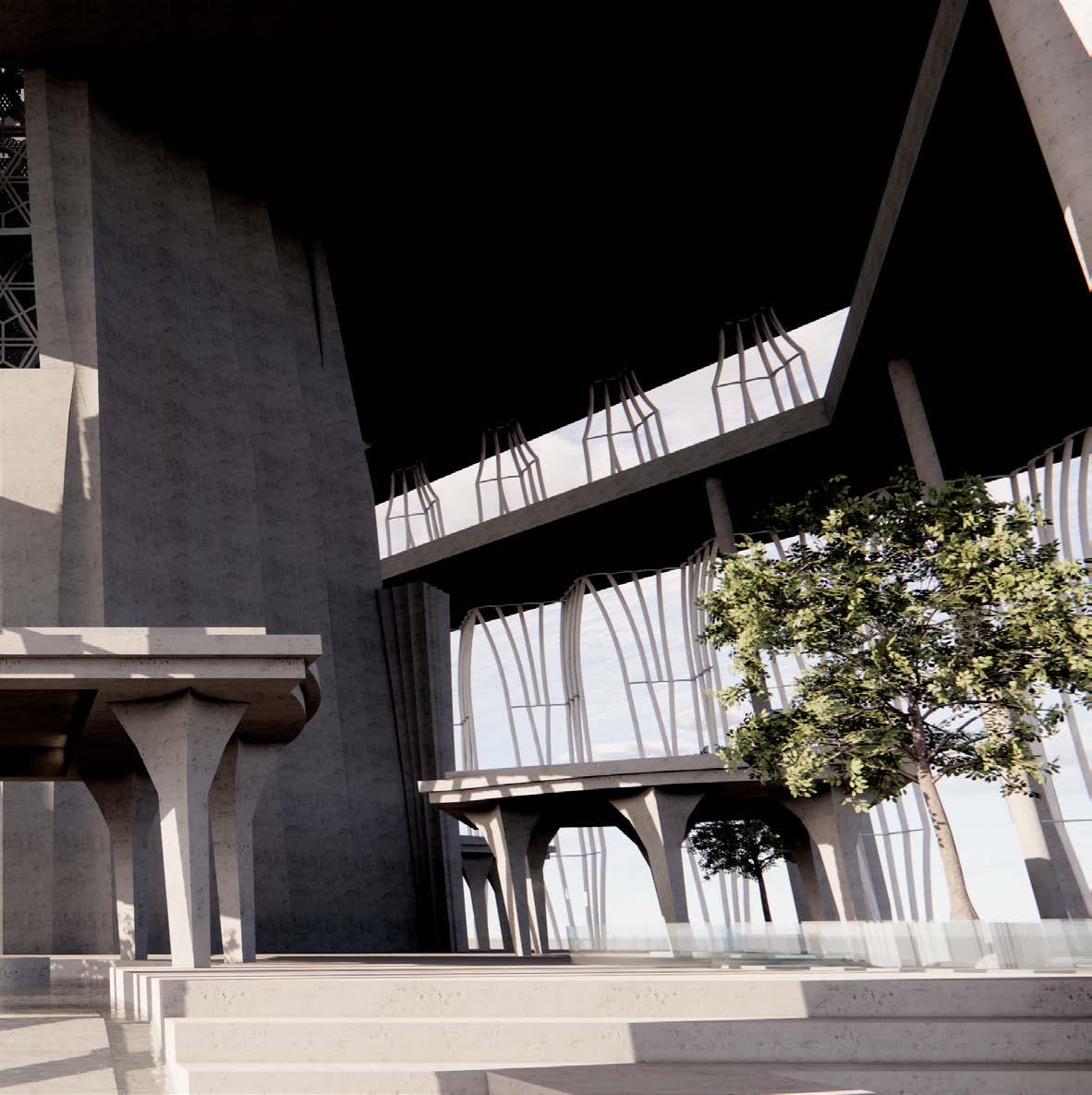
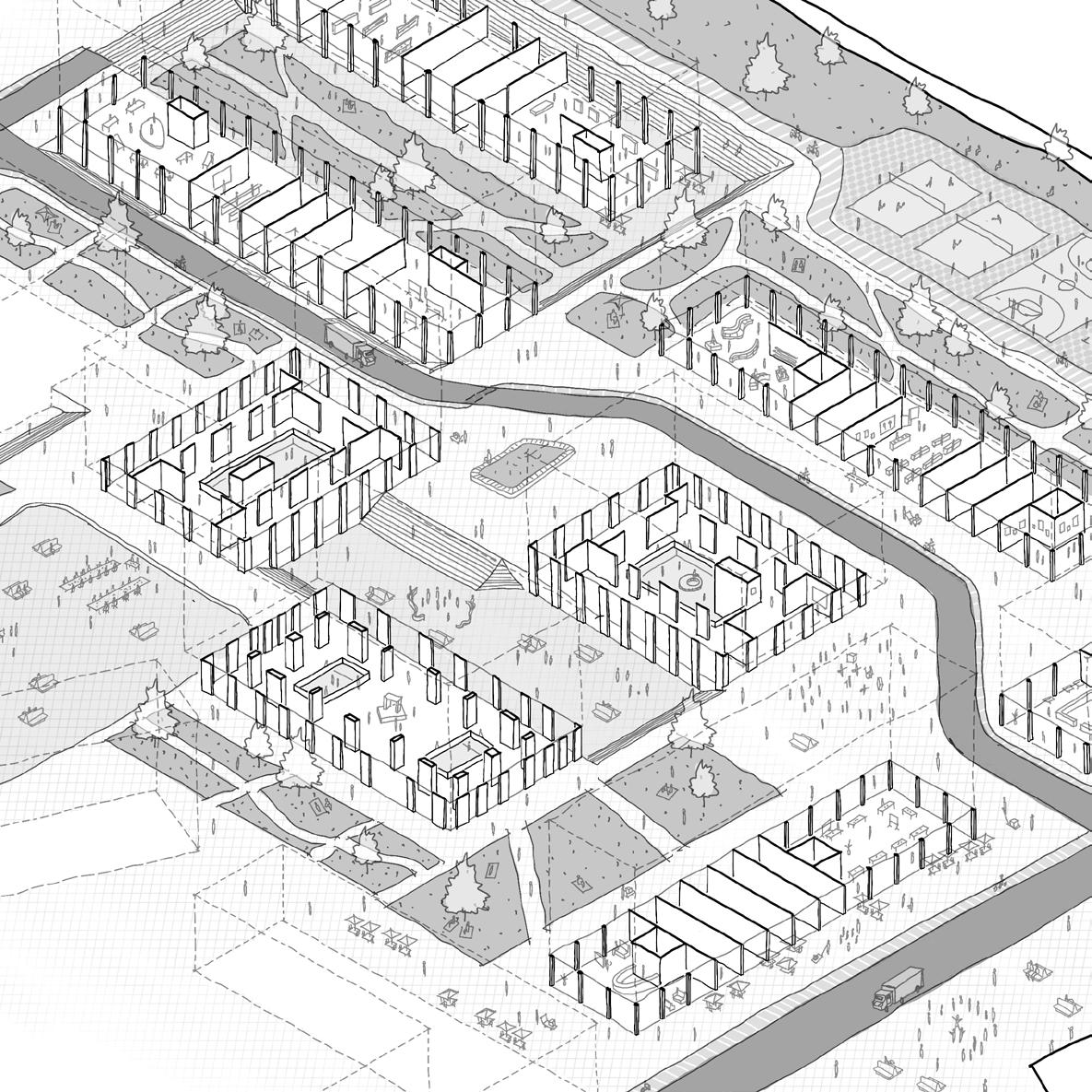
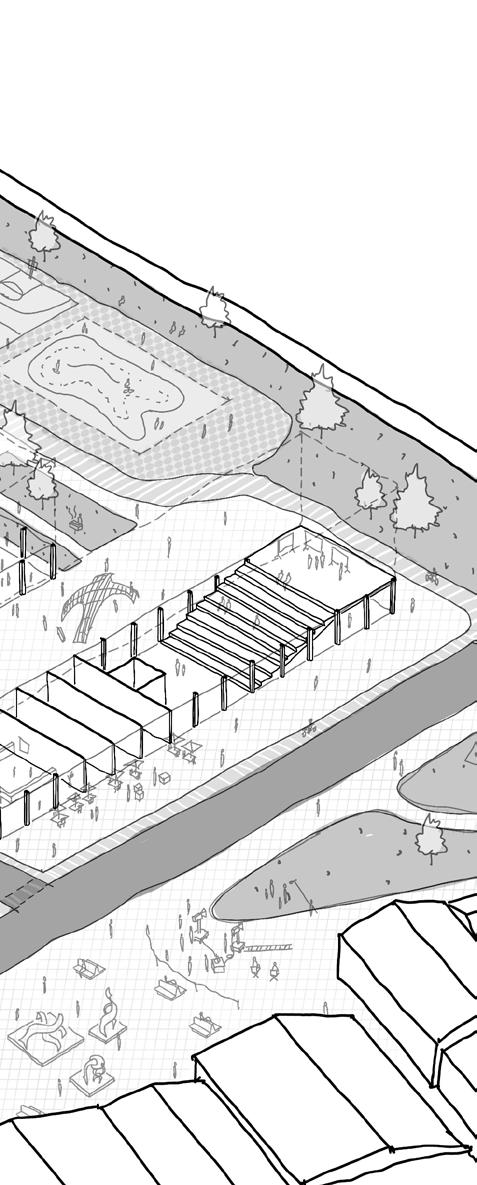



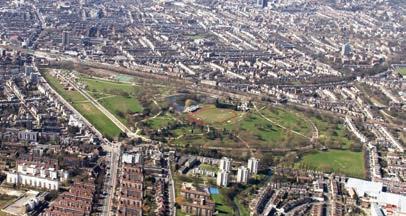
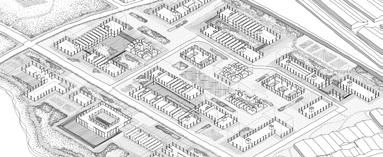
I. Master Project 2024-2025
Kommuna Palace Multi-Scalar Towards Complexity
During the Housing and Urbanism programme at the Architectural Association, my scope of architectural understanding was significantly expanded. Bridging the practical and the theoretical, the past and the vanguard, the macro and the micro, the political to the socio-economical... This vast pool of knowledge culminated in the core program, Design Workshop. Within this framework, architectural form and typologies are dissected, to rethink what created the architecture and what it shapes in turn, and explore the transform of the urban condition not top down nor bottom up, but simultaneously across all scales.
“What is the way of life we are trying to achieve?”

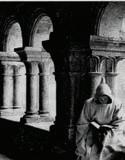
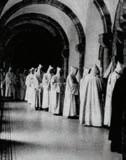
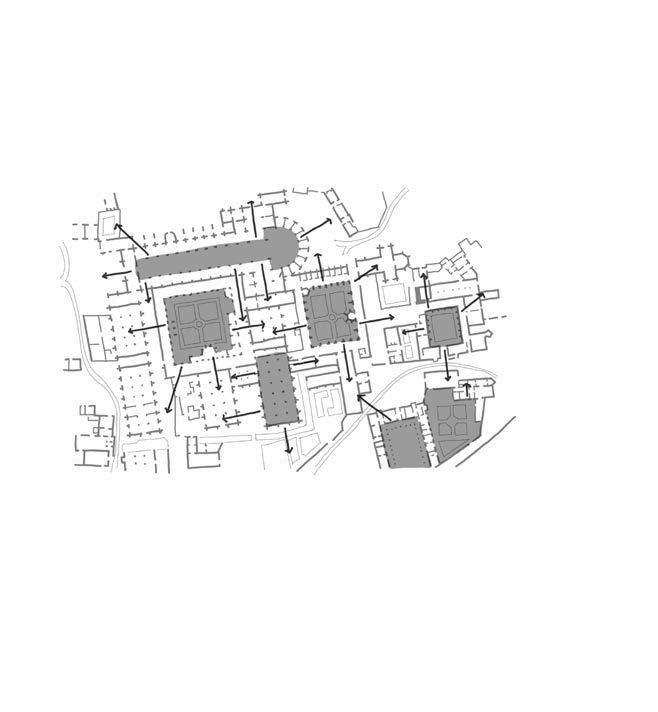
Kommuna Palace: Monastic Typology
The Kommuna Palace is a way of living. Argued by Iñaki Ábalos in Architecture for the Search for Knowledge, it is an imagination of collective life that the inhabitants are bound together through points of common. Like those of monks within monasteries, where every individuals have their own task and living-working pattern, such as transcribing scriptures, praying, cleaning, or cooking, but are all bound together by religion and faith.
This is reflected in the spatial infrastructure of the monastery. As one could see in the plan of the 15th century French monastery, where the complex web of walls, columns, and structures all followed patterns of hierarchy: Common areas such as courtyards and dining halls are filled in and connected by smaller structures and programs. It is a complex relationship enabled by but also shaped the simple geometry.
What if this method of utilizing spatial organization, this typology to shape way of life is introduced to urban space? Just as religion binded the monastery together, today _____ would do so in modern urbanity.
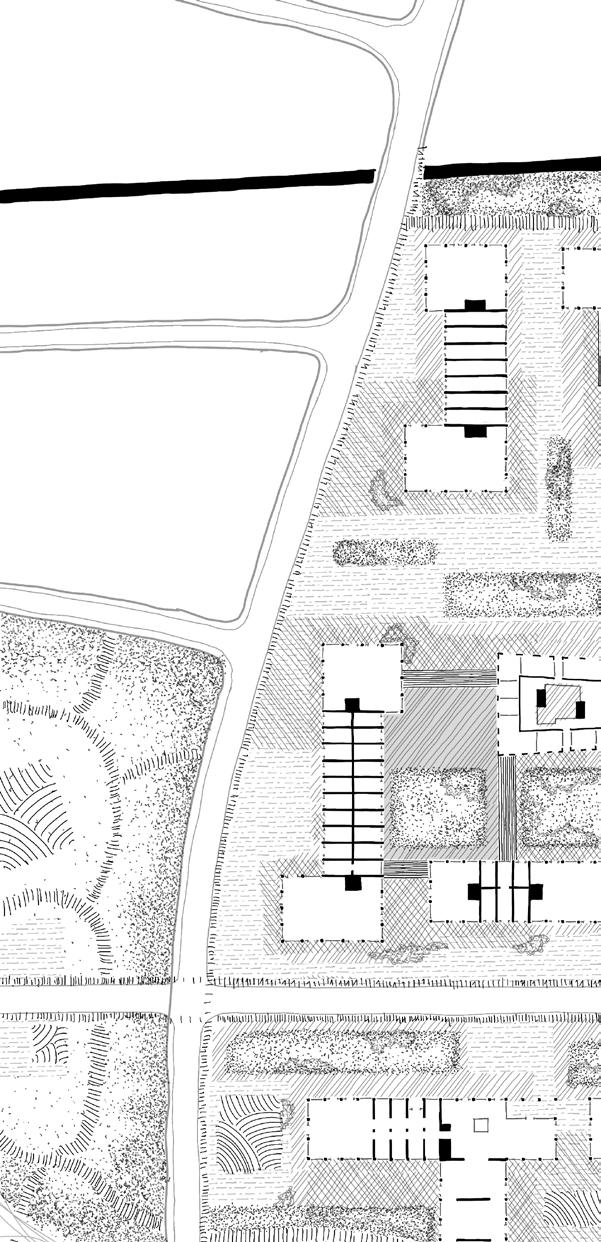
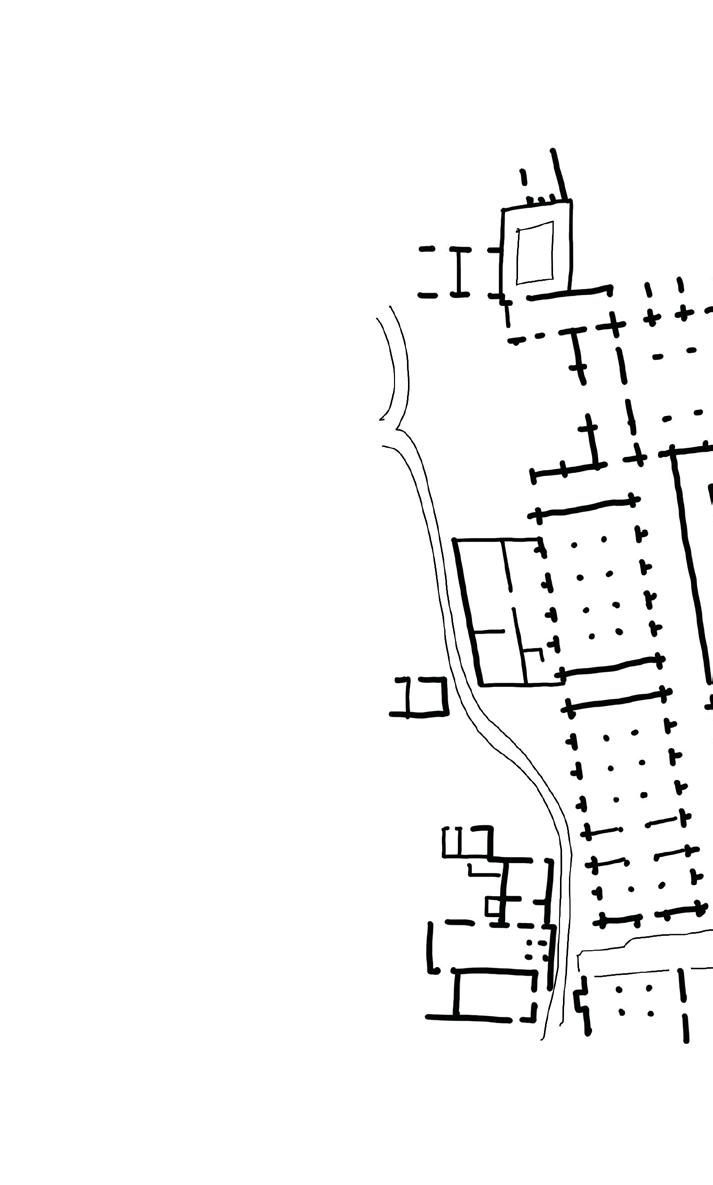

Final Proposition: Simple yet complex relation behind the mechanical systems of monastery.


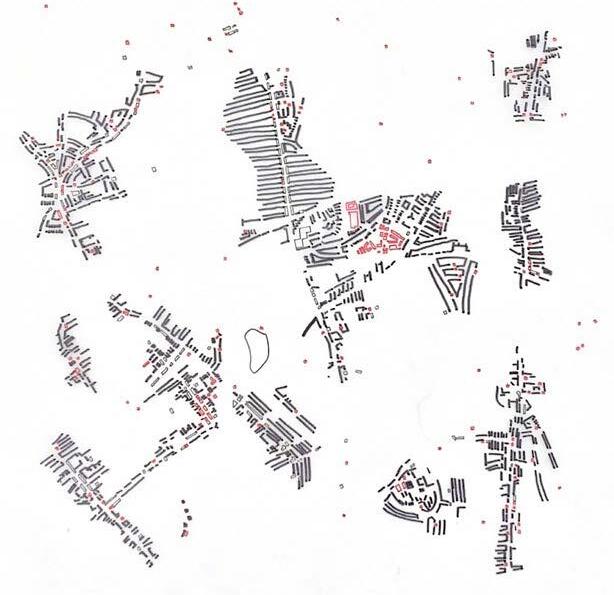
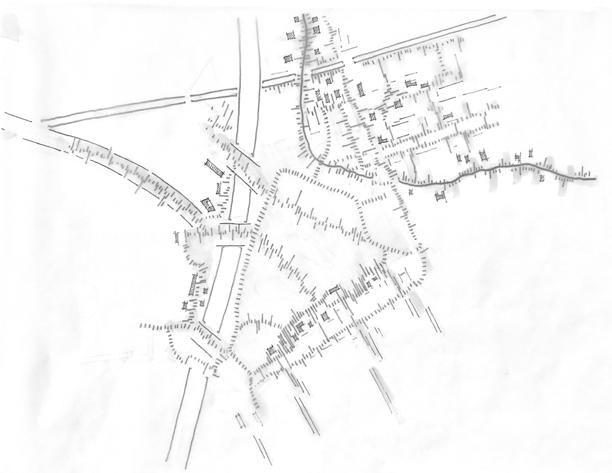

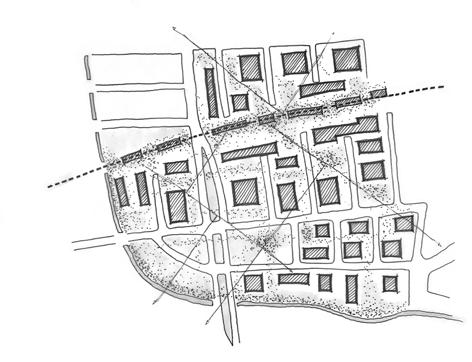
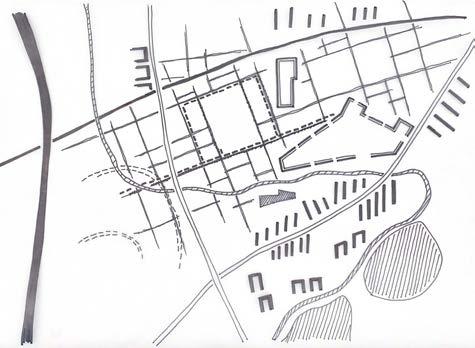
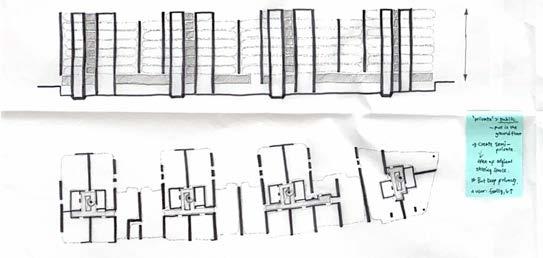

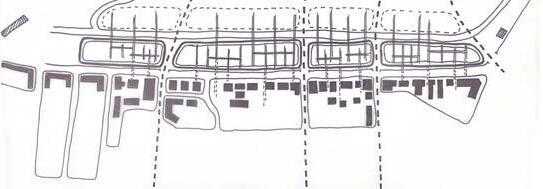
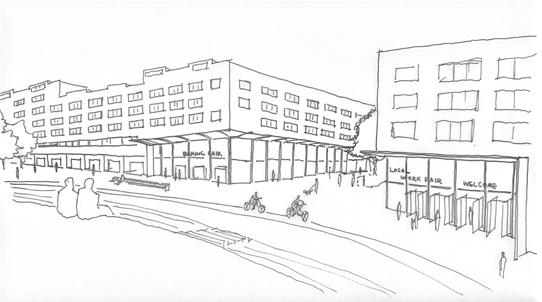


Thinking Through Drawing
This project is driven by a typological approach, beginning not with a predetermined site, but with an investigation into how building types can structure specific ways of life through their spatial logic. The emphasis lies in understanding typology as a form of spatial infrastructure, which is capable of generating relationships, rituals, and routines. Once the malleability and generative capacity of these types are established, the study is then situated within a specific urban context: the inner-city periphery of Finsbury Park. Through readings of the area, collecting information, the project then imagine the studied typologies within this urban condition, studying their spatial groupings, and examining how they interact with surrounding infrastructures and urban elements.
The aim is not to produce a conventional masterplan, but to reimagine the urban condition in the lens of everyday life through working across scales, not by top-down planning. In the search for a “commons” typology, the investigation unfolds through drawing as the primary mode of inquiry, using it to articulate, test, and evolve spatial strategies. This process is supported by readings of architectural and urban theory, ranging from classical frameworks to contemporary texts. This research is an exercise of a layered exploration into how typological thinking can act as a framework for reconfiguring fragmented urban territories, enabling both continuity and transformation.

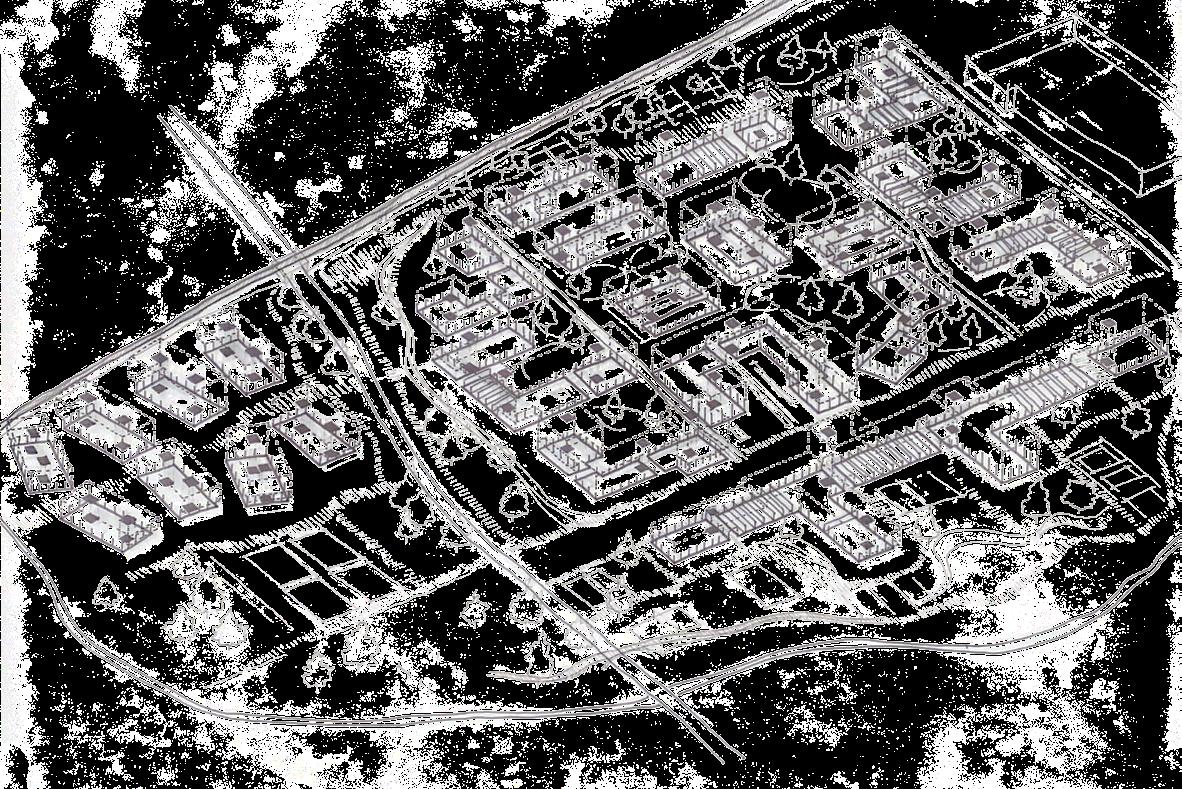
Typologies as Tools of Transformation
The typology would be the stage and medium to shape this new common. But what exactly is “typology”?
Looking back to Ábalos reading of the monastery, he develops an interpretation of the monastery as a precedent for architecture in the service of knowledge. He draws attention to what he calls “cenobitic isolation”, a term that encapsulates the paradoxical condition of collective solitude.
While religious devotion may seem to be the primary unifying factor within the monastery, Ábalos contends that it is the architectural form itself, the system of spatial relationships, that cultivates a deeper, more enduring sense of unity. The monastery, in this light, becomes a device that blends living, working, and shared activities while maintaining distinctness.
In this sense, it could be understood that architectural typologies are complex machineries that is intentional in shaping a certain way of mode of living. It emerges through the interaction between spatial infrastructure and the social or programmatic patterns it supports, how buildings enable separation, aggregation, and distribution of activities, and how they facilitate human interaction.
The differences in these compound into certain typologies that could be roughly defined and grouped, but also sub-divided by certain characteristic. The primary focus of this study would be looking into Linear Typologies and Urban-Villa Typologies.
Typological Studies
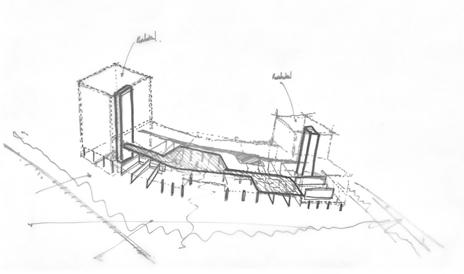
Linear Corner Type Studies
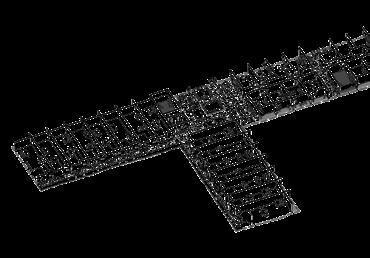
Linear T-Junction Type Studies
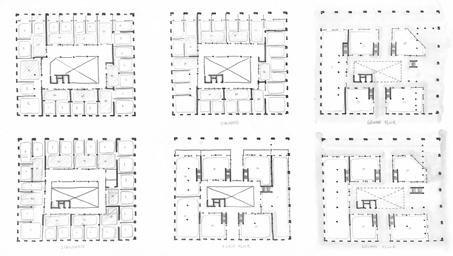
Urban-Villa Type Studies

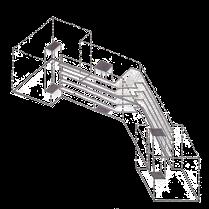
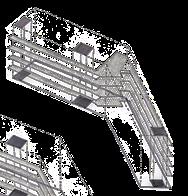
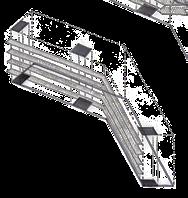

Segmented Linear Type Studies
Bent Linear Type Studies
Study of Linear and Urban-Villa Typologies, experimenting with it’s access and workspaces.
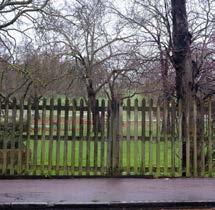
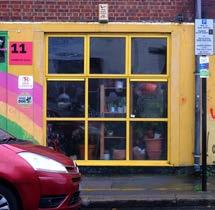
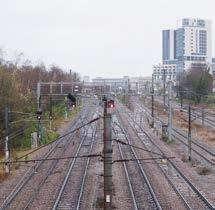
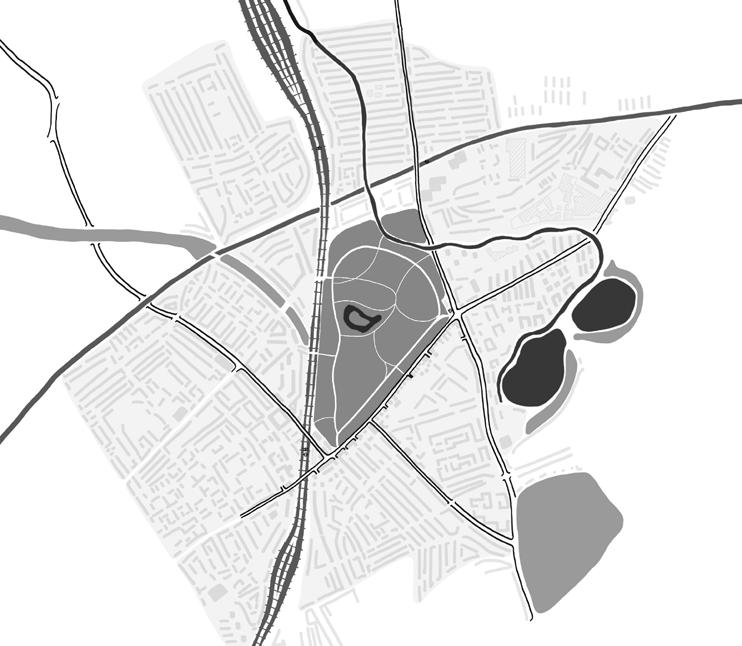
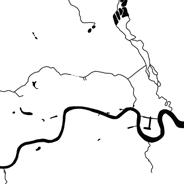
Finsbury Park - Unoptimized Urban Condition
The inner peripheries of cities are increasingly becoming part of the core in the process of urban expansion, this presents opportunities in transforming the area to provide greater urban value and shaping new forms of life. The inner city periphery are often positioned between historic city cores and the suburbia, where transport infrastructures are robust, industrial sites are left vacant or adapted and reused, primary elements (termed by Aldo Rossi as unchanging instances of the city) like canals and mobility armatures crisscrosses through the urbanity, leaving the morphology an uneven field of islands. Amidst the densification of the city, these areas could benefit from being introduced the concept behind the monastery.
The Warehouse district north east of Finsbury Park sits within enclaves formed by armatures, industrial infrastructures, natural elements, those left over spaces from urban planning. It is now purposed into workplaces for small industries, music/photography studios, and housings. They each provide a richness to the civic life, and adding value to the environment, but these are limited within their own islands. What if they could begin to collide?

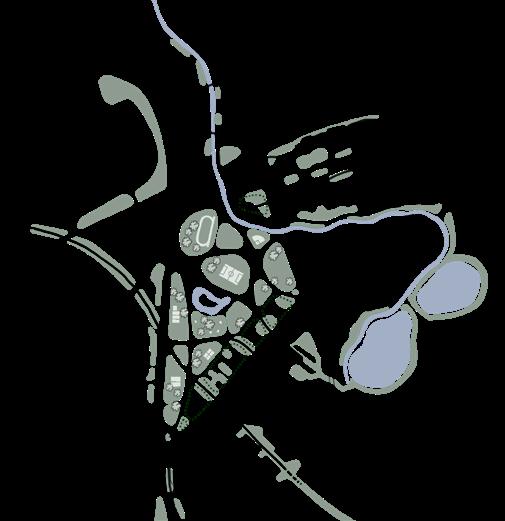
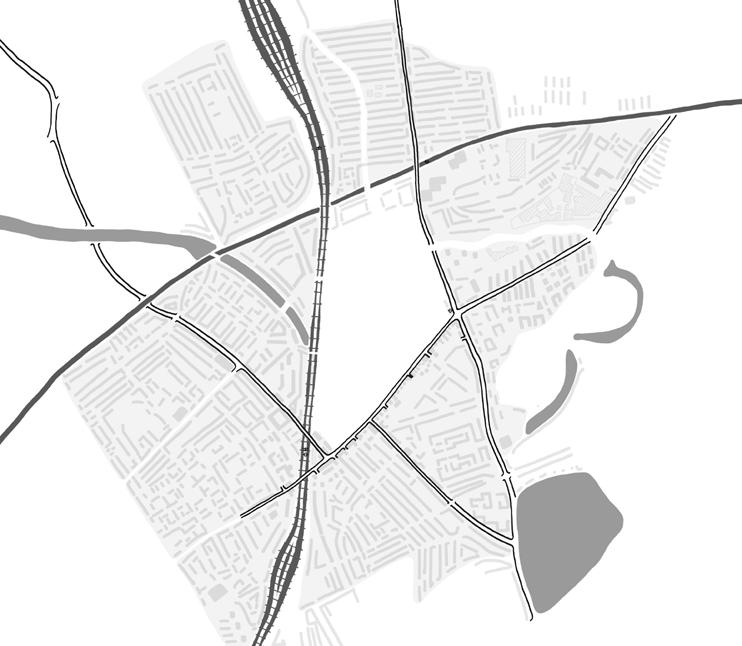
Strategy to Transform the Park’s Area
The proposition is not a finished master plan, but a progression of a vision. The spatial infrastructure is a framework which the enclaves would not disappear, but begin to interact. By introducing the studied typology groupings, the connections between the park’s infrastructure and the civic resources of the warehouse district is strengthened.
In sets, these assemblages are transforming the ground into a space of connection and friction. Groupings of linear housing types form along the armatures, where Finsbury Park’s infrastructures will be extended further, reaching into the warehouse district and vice versa. As these linear groupings took hold, the center are then reshaped by assemblages of urban-villa typologies. These enclosed form would simultaneously harbor activity in all sides while maintaining domestic qualities in the midst.
Under this notion, the park would begin to act like a integrated part the wider system of urbanity, where its sport fields, greenery, running tracks, and rivers are connected to the mobility system, providing values to its periphery through this connection and subsequent collision.

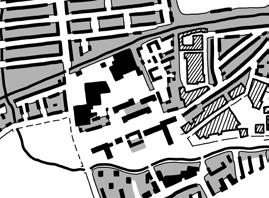
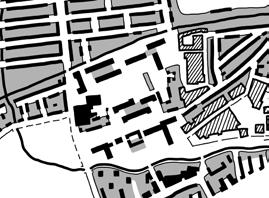
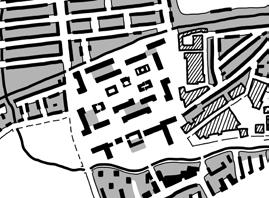
The gradual transformation and permeation of the enclaves around the Warehouse District. The strategy is not aiming to replace, but a guideline for urban transformation.
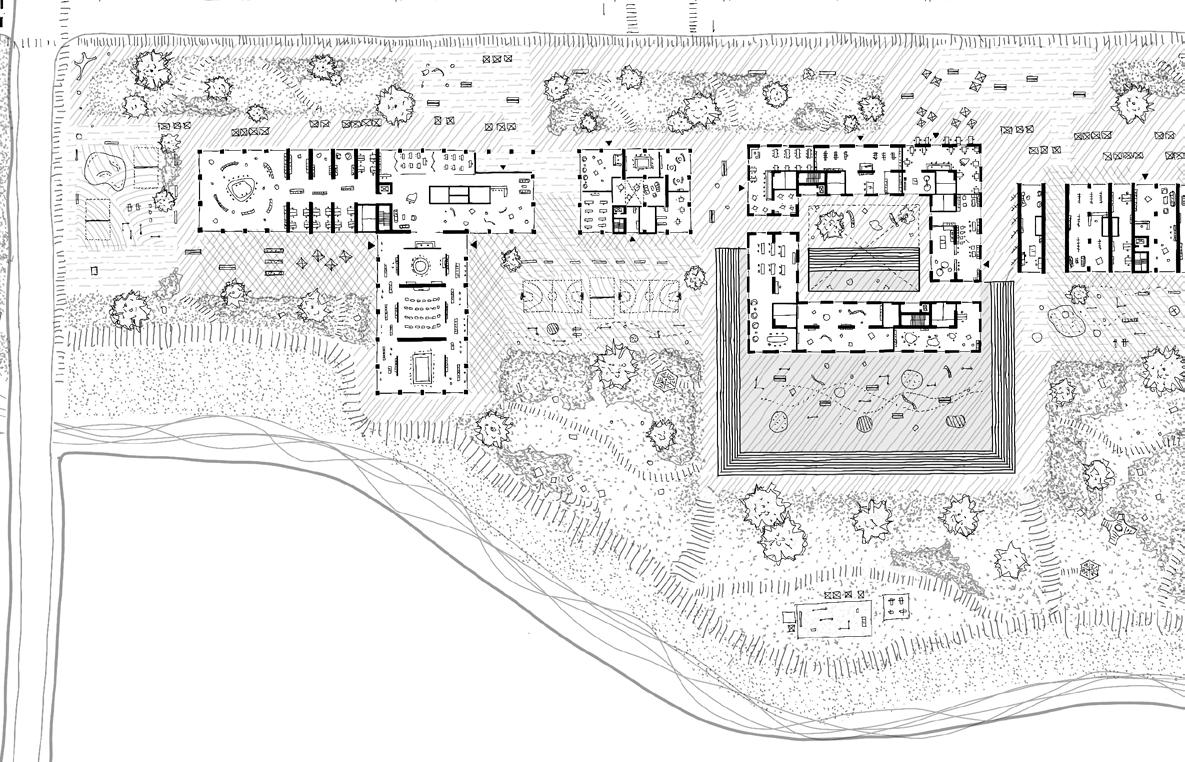
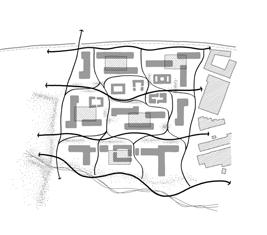
NewRiver
(Top) The soft mobility is a integral part of the strategy, as the deep block is aiming for a mostly car-free environment.
Responding to Existing Elements
The strategy is not aiming to pry open a enclosed paradise, but making the adjacency to the park actually meaningful. This operation isn’t limited to the park’s infrastructure, but also the rivers, railways, and the adjacent industrial sites as well.
Using the initial phase at the south for instance (as seen on the top image), the mobility extends toward the river, where a segmented hybrid typology adapts to various activities and environments. In the north facing side, the extroverted typologies integrated party-wall slots for workshops and activities along the soft mobility system, fostering a vibrant street life. In the western wings, linear forms complement the repurposed warehouses with large spaces for knowledge sharing and proximate workspaces. While the center of the building incorporated urban-villas to both create an active street/river front and maintain a semi-communal interior courtyard.


Typology along with topography creates differentiation in publicity of space.
OvergroundRail


Active Grounds / Private Gardens
Through typological form, spatial organization, and vertical segmentation, the ground begins to diversify and form hierarchy, creating an active landscape while the thresholds acts as a filter to preserve privacy.
In sets, the introduced assemblages are transforming the ground into a space of connection and friction. Groupings of linear housing types form along the armatures, where Finsbury Park’s infrastructures are extended further, reaching into the warehouse district and vice versa. As these linear groupings took hold, the center are then reshaped by assemblages of urban-villa typologies. These enclosed form would simultaneously harbor activity in all sides while maintaining domestic qualities in the midst.
By thickening the lower levels of these residential typologies with workspaces, communal areas, and civic institutions, a porous ground plane with a structured hierarchy is formed, balancing industrial engagement with a quieter communal core.
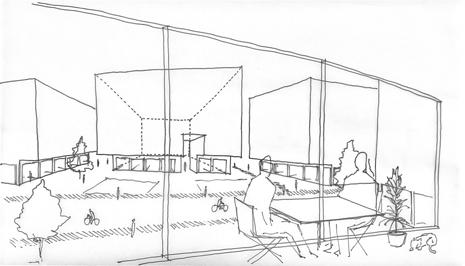
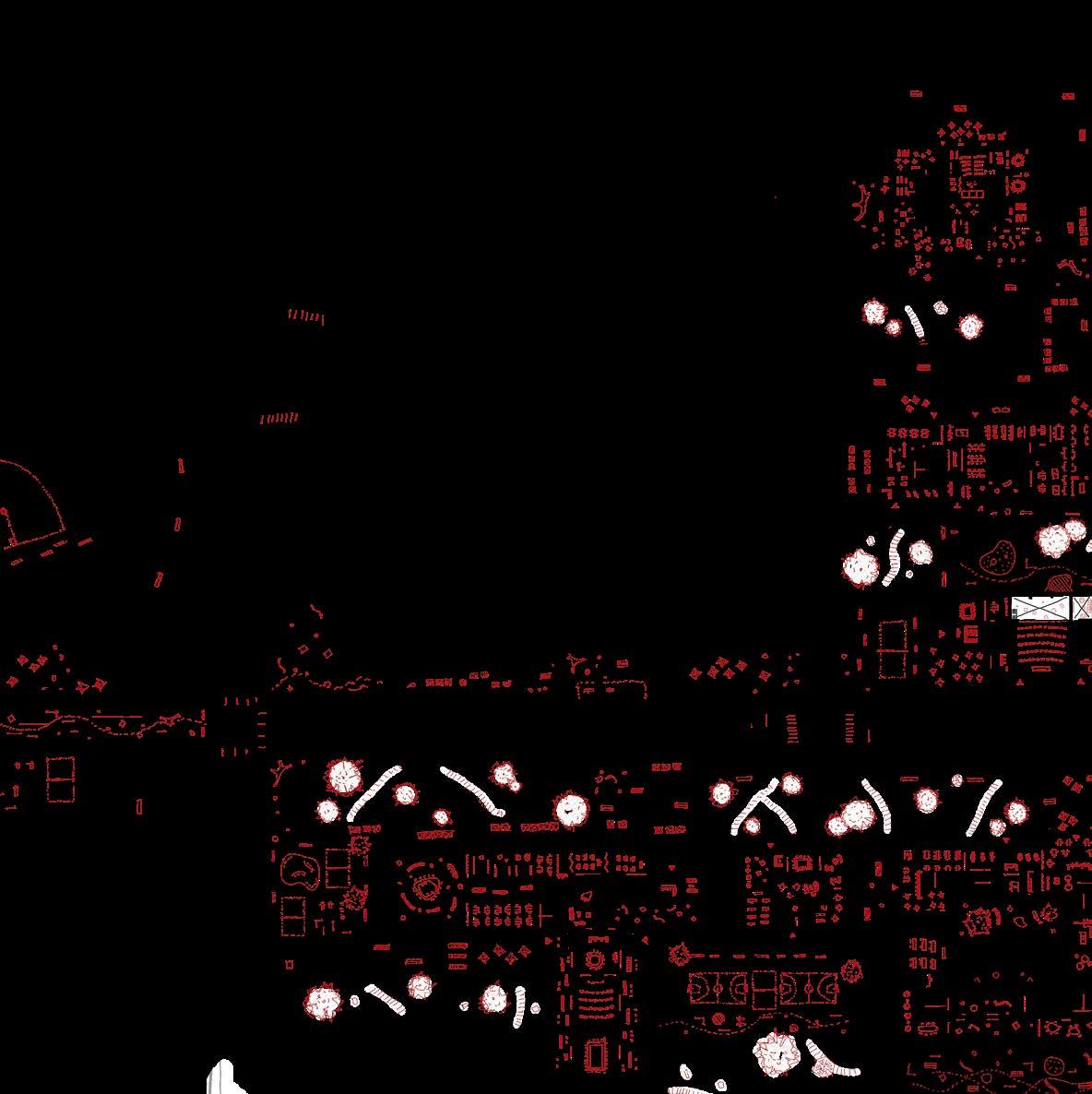
Through creating this field of friction, the common would be born out of the collisions of forms and programmatic alliances. The commons in this sense would be the opportunity for exchange of information, transference focused on giving professional know-how and fostering industrial innovation and resilience
The monastic system establishes rhythmic order and variation across the district. Diverse landscapes and thickened ground levels create moments of intensity and exclusivity, thus ensuring a cohesive mobility network while reinforcing the mutual value between the district and the park.
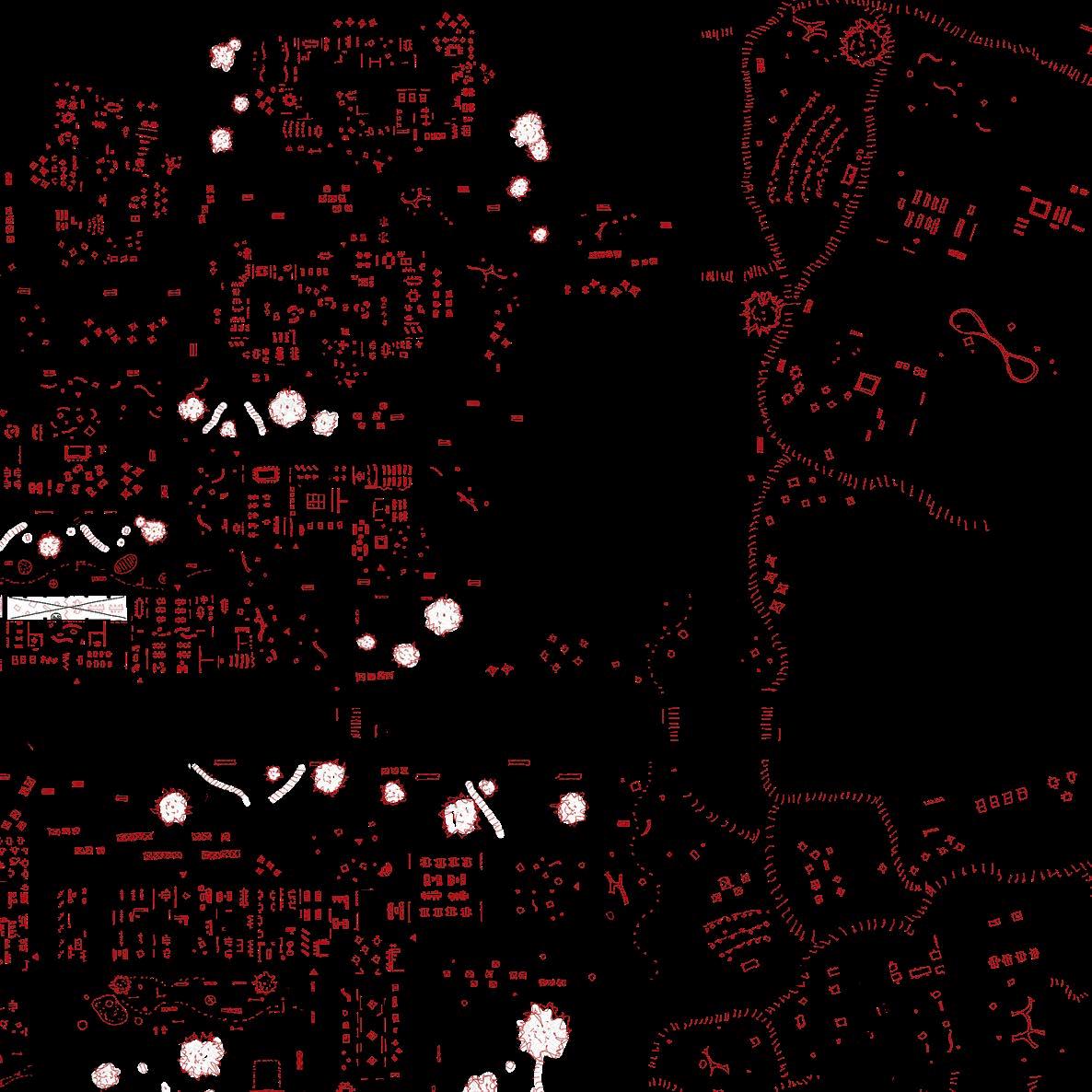
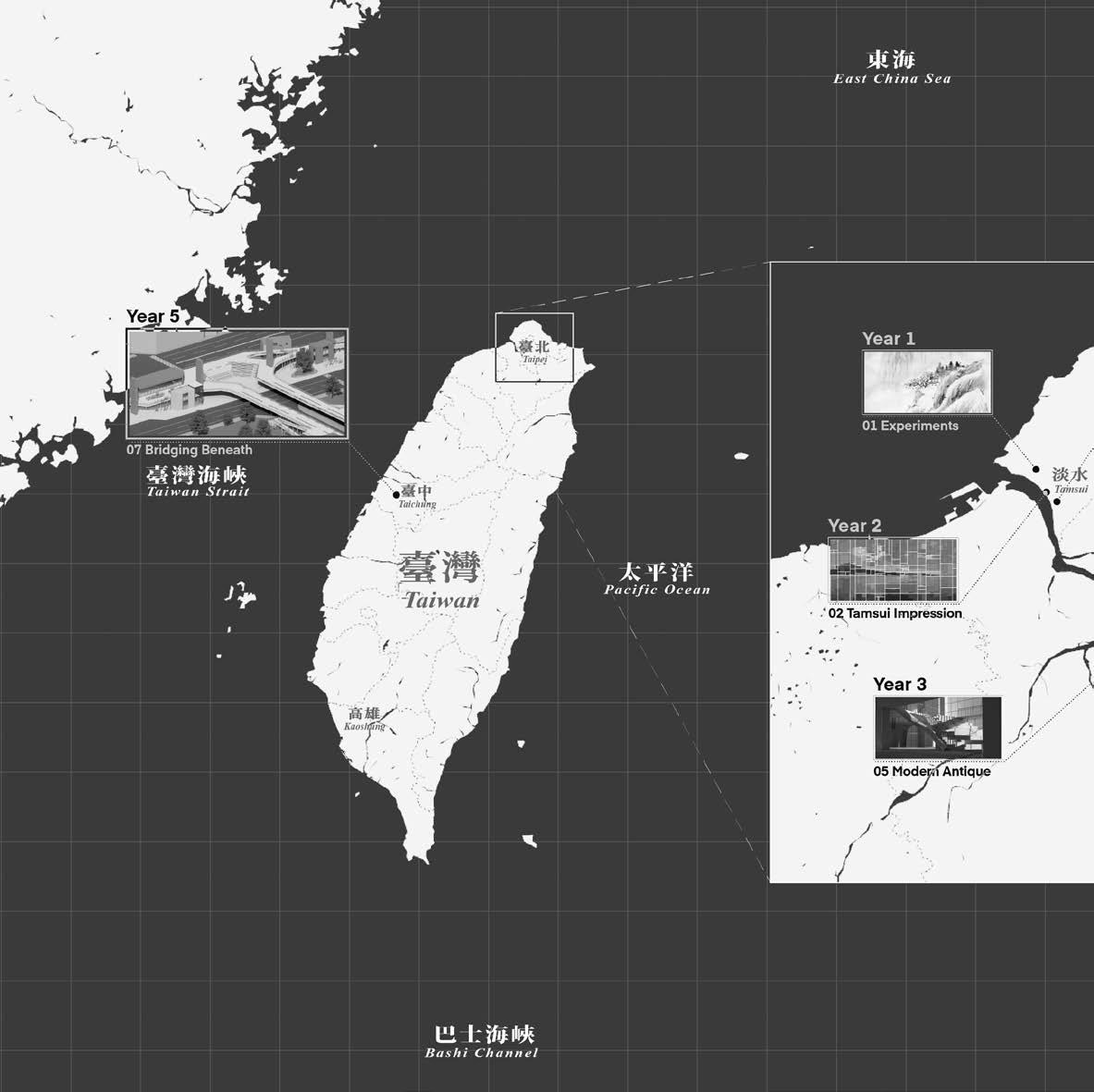

II. Undergraduate Projects 2015-2020
Forming Attitude Toward Architectures Human, Urbanity, and Life
These are a collection of experiments, of ideas, of form, of projected future. In this process, I begin to understand my ground in architecture, shaping what I would come to take great joy in exploring further. The following is a glimpse into the developing attitude and methodology formed over the initial stages within this practice.
The work spans from urban investigations to abstract interpretations, transcribing informations into tangible and legible form. It reflected my growing curiosity toward the city, scale, and the shaping in ways of living.
“What is the meaning of Architecture?”
“Insufficient data for a meaningful answer.”
(Left) Menu of projects. The under grad projects are all located within Taiwan, and the chapter’s order follows the path of a major river in the capital Taipei, starting from downstream upwards, while the last is located back in author’s hometown.
01 Experiments Year 1(Ongoing)
Material Experiments
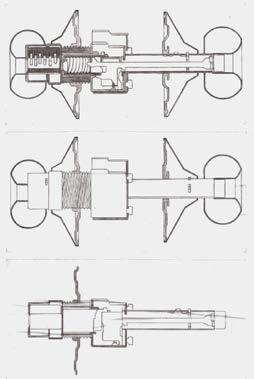
Force to Form



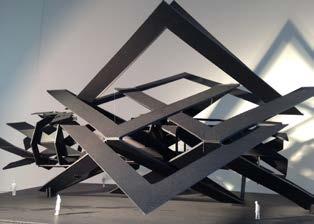


In this project, I aim to deconstruct a moving mechanism into a fixed structure yet retains the motion of it’s inspiration. I studied the mechanisms of a door knob and transcribe the moving parts and the twisting/slotting movements into various set of form. In the model, the outer frames and inner parts aren’t connected physically but hanged with a wire, for the outer frame serve as a referencing frame to the concept of rotation inside. The vortex structure inside represents the flow of kinetic force to two different vector.
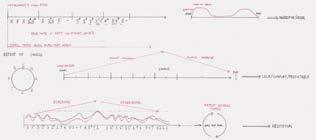
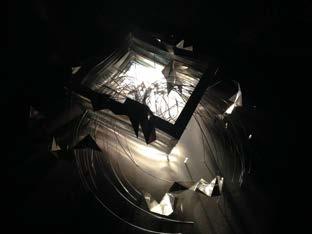
Materializing Sensory Information

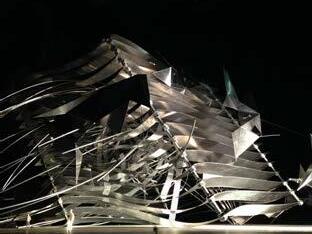
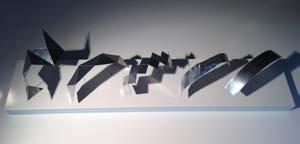
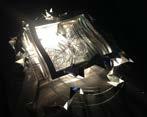
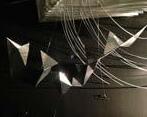
This project experiments in the method of transcribing esoteric informations into tangible form, specifically auditory informations and the emotions it evoke. I studied three tracks that represents what some reports shown to be the three fundamental human emotion: fear, aggressiveness, and affection, deconstructing each of them into fundamental properties based on rhythms, compositions, and complexities. In several trials, I find that metals are the most suitable material since it’s very flexible in it’s form and it’s neutral color scheme prevents any bias the observer might hold. I combined the three studies of emotions into a installation, representing a materialized form of the fundamental human experience.
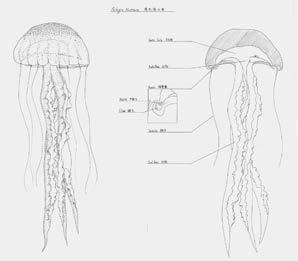
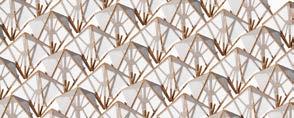
Movable Joints
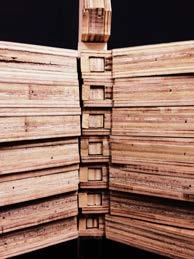



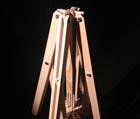
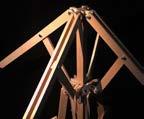
This project focuses on deconstructing the observed motions of jellyfish and utilize these concepts into a movable installation. I studied the jellyfish’s method of moving and designed a set of mechanism to mimic the motion. The basic unit is a simple mechanism that can expand and contract, it can be linked together with theoretically unlimited amount of identical units and form into a large brane like structure that can all contract and relax at the same time.
Pavilion
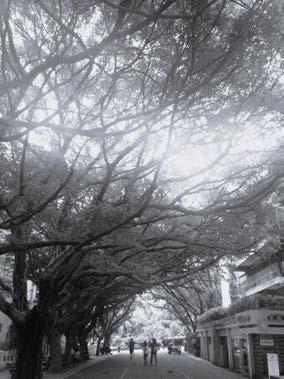
Environment Inspired Structure
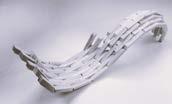

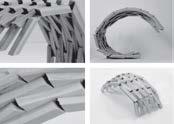

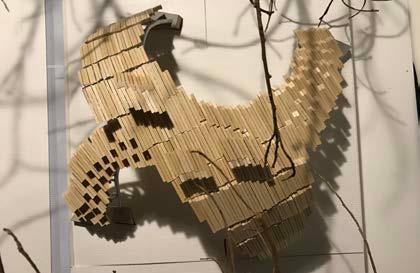
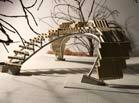
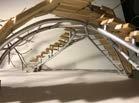
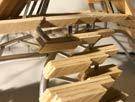
This project is located in the unique “tree tunnel” within the campus of TKU. Dozens of decades-old oak trees form the cozy environment many students choose to rest in-between classes. My goal is to design an installation that doesn’t try disrupt the atmosphere of the site, but serve as an extension of it. In the process I studied and developed several prototypes that derives from the formation and structure of these trees. In these experiments, I find the relatively simple tunnel-like covering carapace provides the best desired result.
Multimedia Experiments

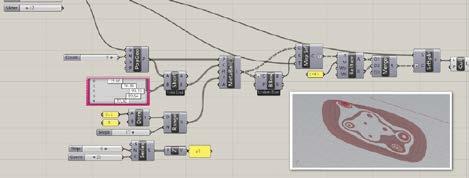
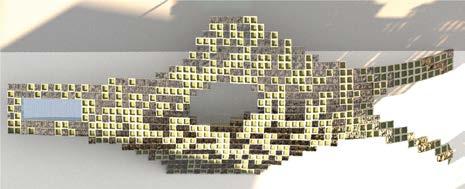
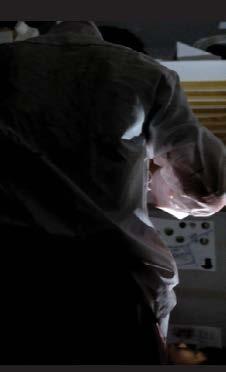
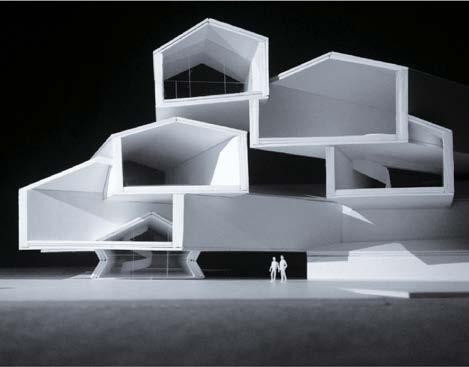
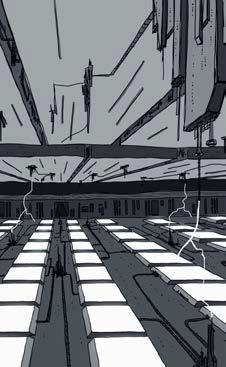

3D Sculpting
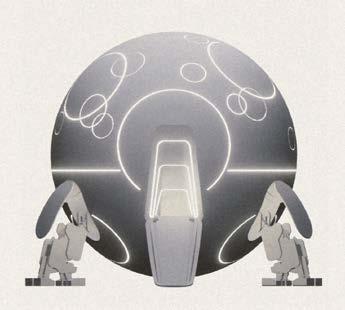
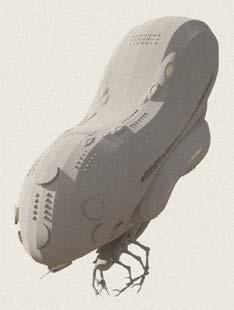

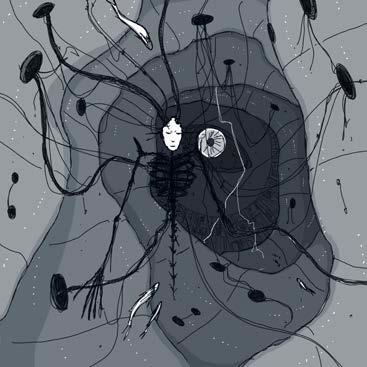
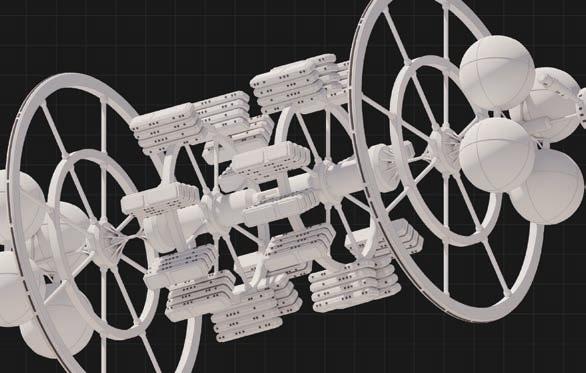
Communicating Concepts
This selection of work was produced primarily prior to postgraduate studies, they explores alternative methods of communicating architectural ideas through less conventional means. Though not developed to the scale or depth of major academic projects, these pieces emerged as side pursuits or personal experiments. Despite their informal origins, they offered valuable insight into the potential of using unfamiliar media to express spatial and conceptual narratives.
Through these projects, an interest emerged in the creation of atmosphere within a singular medium. Each work operates almost as a form of “sculpture”, it is a distilled representation of a broader world or imagined context. These pieces function as condensed carriers of information, where form and material serve to evoke the essence of a space or idea beyond the limitations of standard architectural drawing.
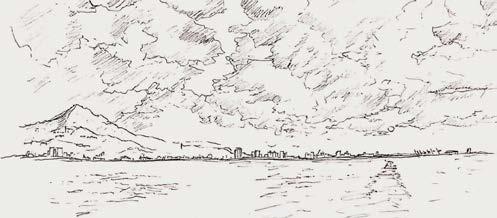
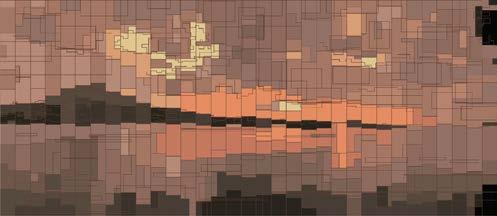
02 Tamsui Impression
Riverfront Inn
Year 2
As one of the earliest settlement, the rich cultural traditions accumulated through the centuries made Tamsui one of the most artistic and festive town in Taiwan. The unique atmosphere offers the architecture process a certain rhythm, immersing in Tamsui’s ritual. And the shores of the downstream Tamsui river is one of the famous picturesque attraction in greater Taipei.
As this project take place in this iconic site, it is critical to integrate the scenery into the inn program. Instead of simply directing each individual rooms toward the same scenery, utilizing abstract impressions could further enrich the interaction between architectural space and environment. The process of decoding the atmospheric view is first through recording the objective scenery, then extracting the highlighted personal subjective impressions in stages, before finally re-organize them into usable data as the foundation for actual planning.
Using the information derived from the decoding, the orientation, placements, and dimension of each rooms are correlated to the extracted impression fragments. After several organization prototypes, the best set that balanced between core concept and practicality is chosen, providing an impressionist experience at every front of the inn.
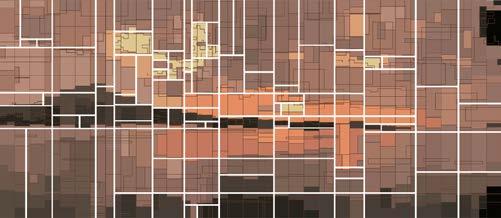
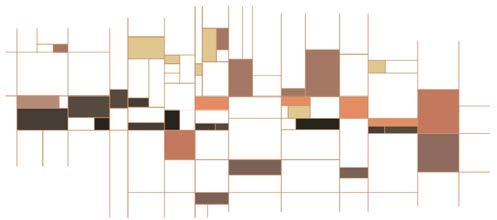
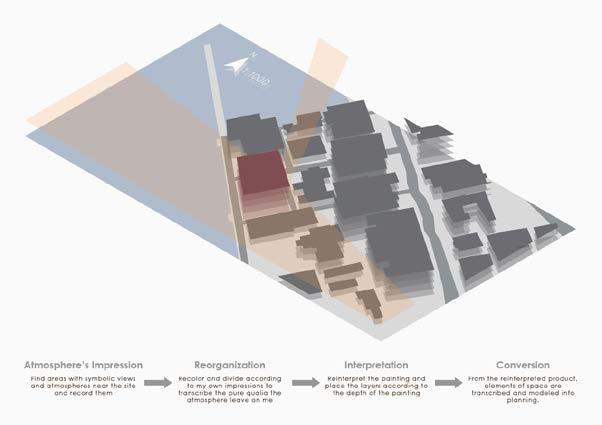
Sightliness around the site, the riverfront is a valuable resource, but it has to be balanced with the logistic needs of the inn.
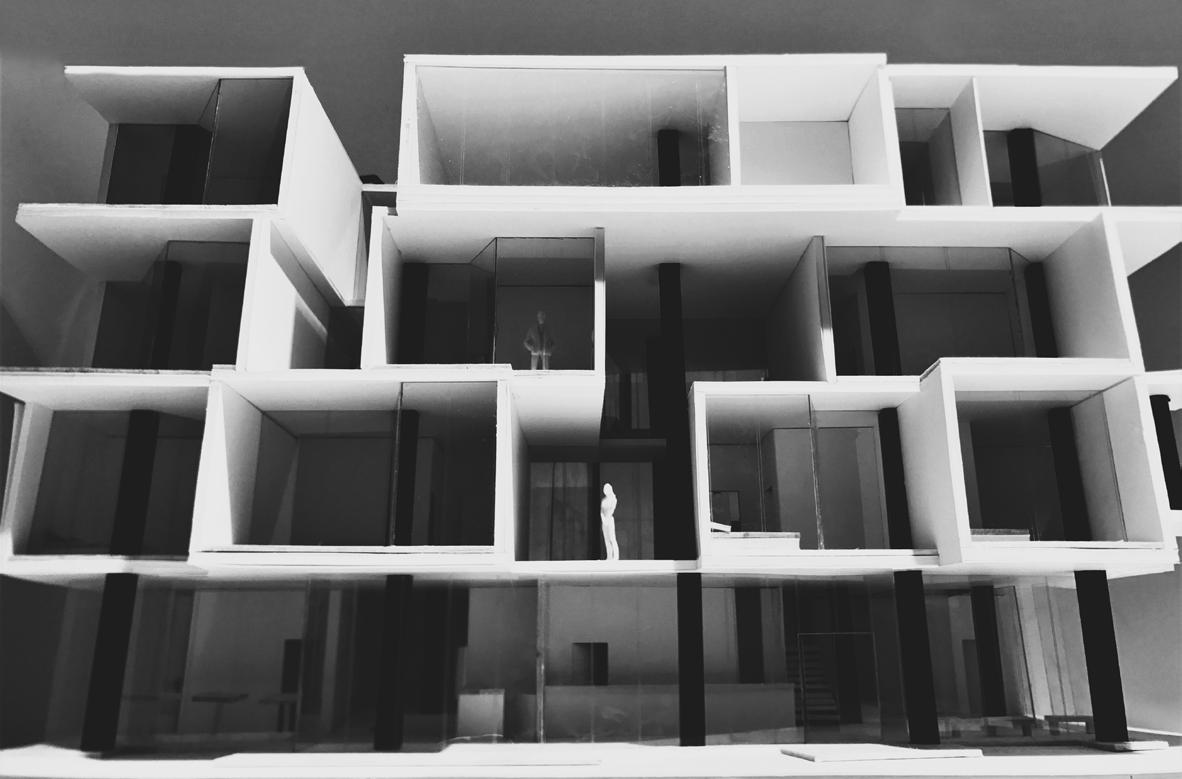
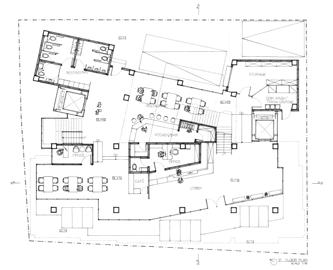
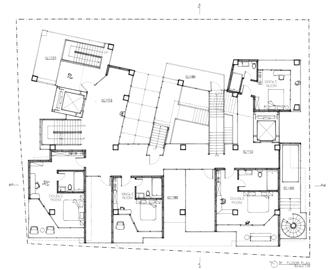

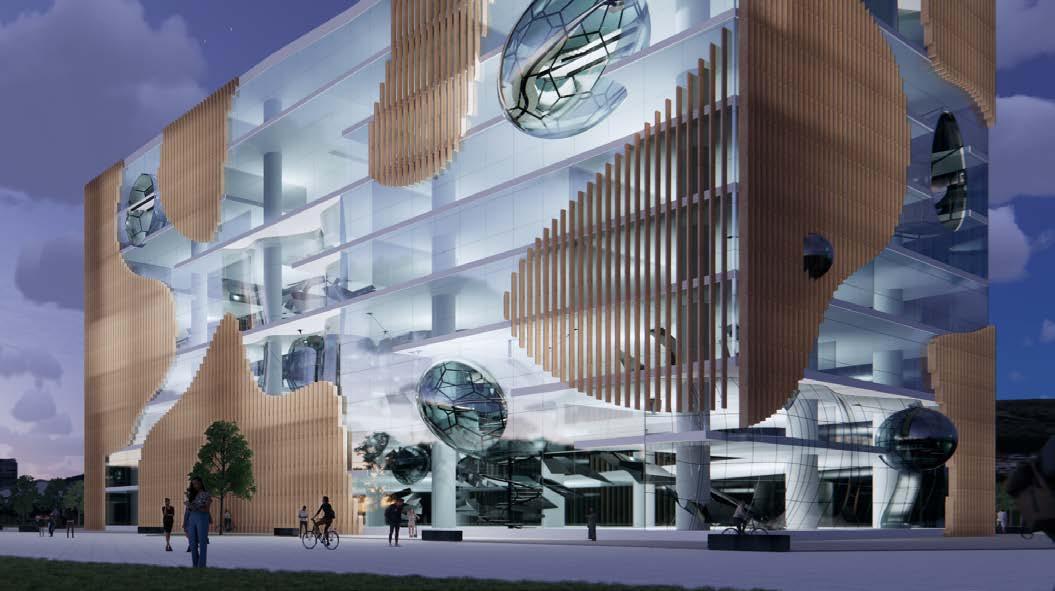
The project imagines an education institution, particularly a design school, is injected with a series of distortion to create an event catalyst.
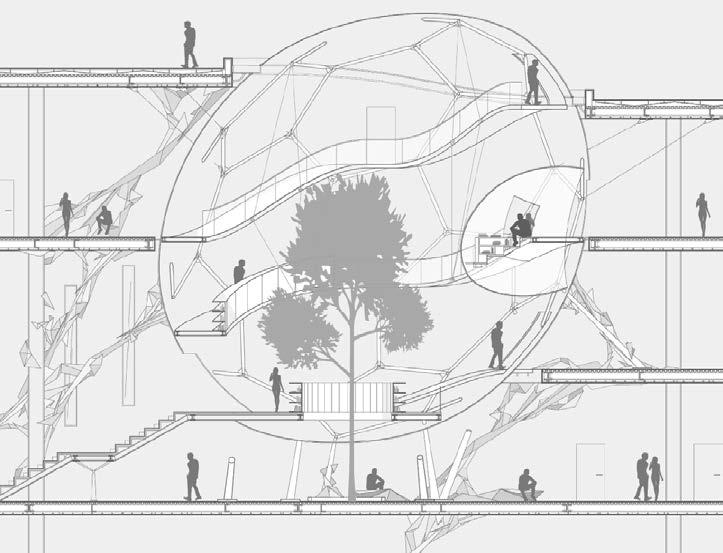
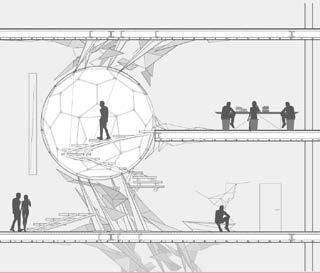
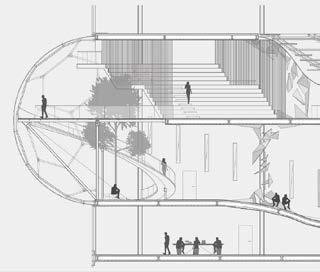



To create architecture installations, form. From adjacency, applied to neity into Were this product, tion was



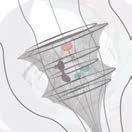
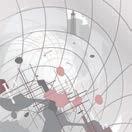
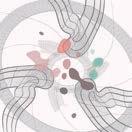

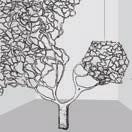
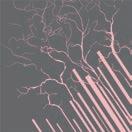
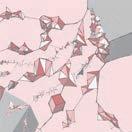
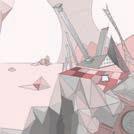
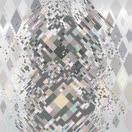
the Sculptures. Utilizing artworks to understand and further the unconventional spatial reading these sculptures provoke.
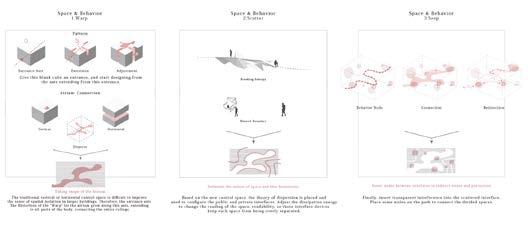
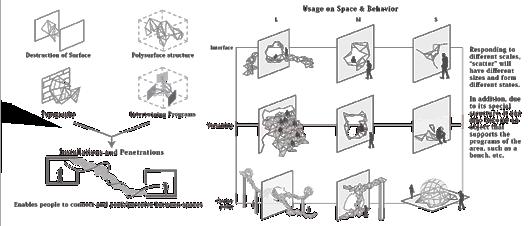
Conventional Space Distorted
to Concept to Form
Year 4
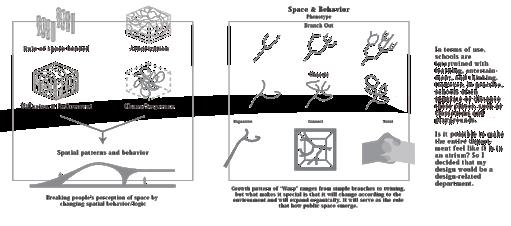
an Event driven architecture as Tschumi argued in Event-Cities, this project studied architecture through an unconventional lens. From dissecting a series of perception-altering art installations, it aims to distill the properties these sculptures have to reapply it into architectural From the spatial organization to the more literal form, this spatial operation played with the adjacency, medium, and the juxtaposition of both programs and forms. This methodology is then to an educational institution, specifically a design school, bringing friction and spontathe typically rigid typology.
this design have a different context or locale, it would be vastly different from the final as this in essence is a designing method prototype, where the “Distortion” spatial operabrought into a blank slate.
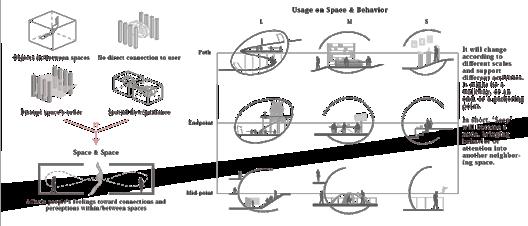
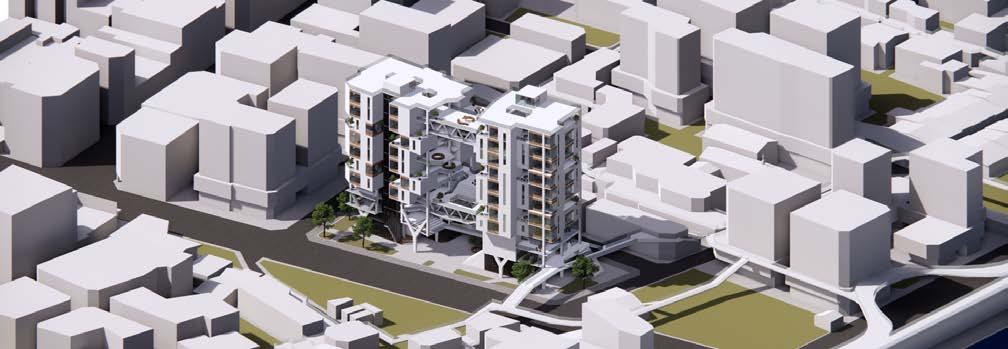
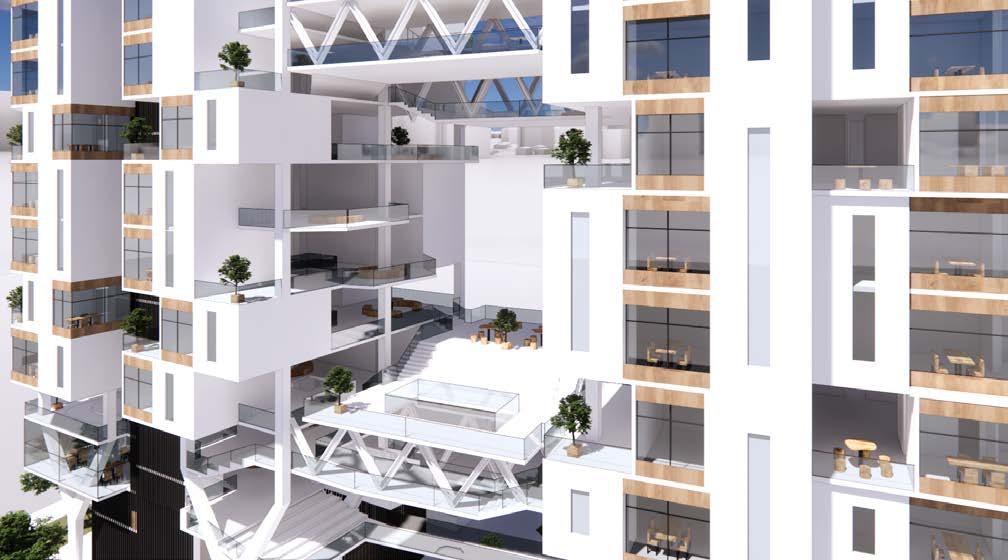
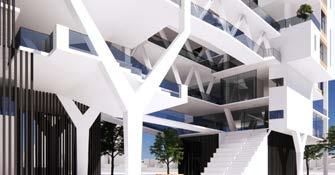
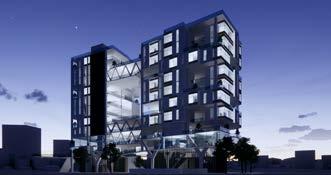
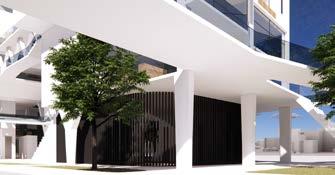






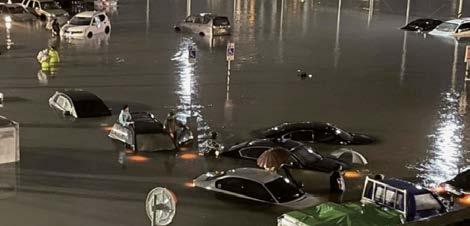
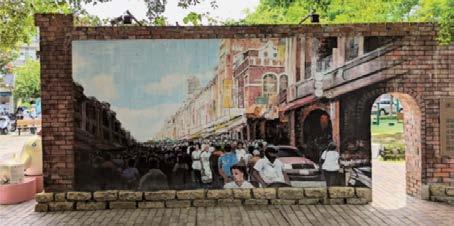
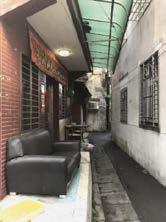
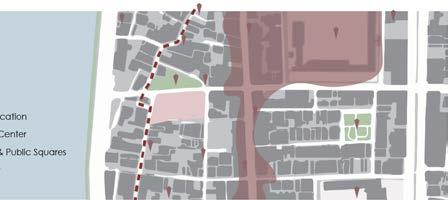







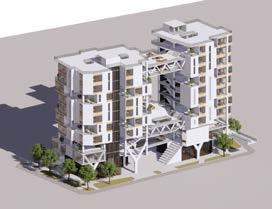
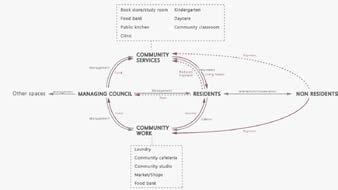

Flooding & Social Housing
In Datong district, one of the oldest districts in Taipei, used to be the heart of Taipei, but now faces the issues of aging population and infrastructures, with also the occasional flooding during intense Typhoons seasons. Hence this project besides designing a social housing, must also find ways to adapt to the possibility of floods.
Within the building, the lower levels are open to public, the ground level is intended for public activities like community markets, while essential services like lobby and security room are in upper levels to ensure unobstructed service during flooding. Above is the residential area, each unit cluster formed share a small atrium and common area like laundry and kitchen. Between the two wings of the building is an expanded bridge that is also a common area able to house events. Besides the hard infrastructures, it is also deeply integrated with the community on the organizational level, besides communal services, there are also safe spaces in case of emergencies.
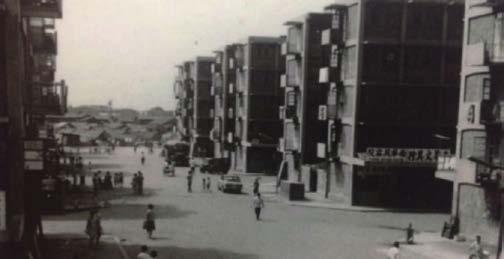

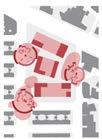
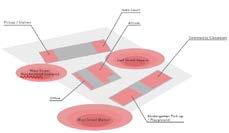
05 Modern Antique
Primary School Reconstruction
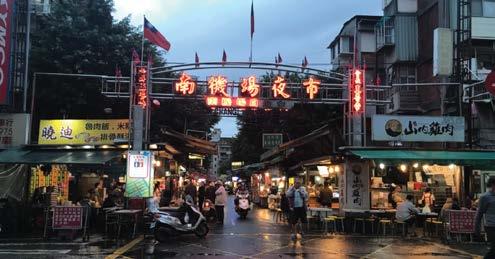
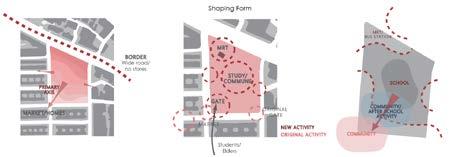

Year 3
Nanjichang was the most first social housing complex in 1960s’ Taipei, however, now it is known as the county with the lowest income in Taipei city. While in recent years many community care system and programs are improving the neighborhood with the local resident’s efforts, the area is still in need of renewing hardwares and public services, as most of the existing ones are retrofitted within the local, equally old, primary school’s vacant classrooms.
Thus, the project is to reconstruct the aging primary school, with the mind on properly integrating the services present into a united cohesive whole, while not sacrificing the unique properties and legacy of the site and the school. From the construction material to the form of the building all took inspiration of the site, and the bricks of the old school is reused to construct an active facade, retaining the rich history of the area
The school is divided into three wings, with the regular classrooms on the two side, and special classrooms and certain sport facilities in the center. This creates a vibrant and eventful campus, with no corners being left out. While certain communal services such as activity center or libraries are on the two side wings, ensuring the access from the neighborhood without interrupting the routine of the campus.




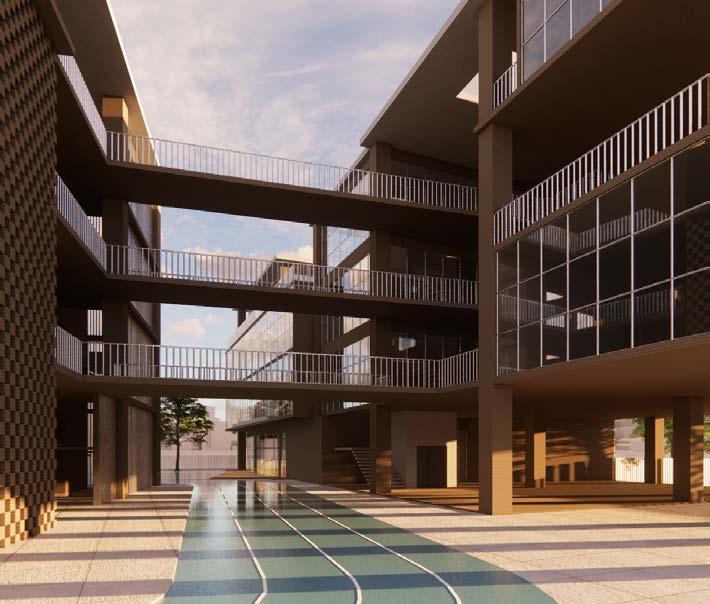
School of events
Between the metro station, the community, and the night market, the campus act as a medium between them all. Tempering activity intensity and privacy.
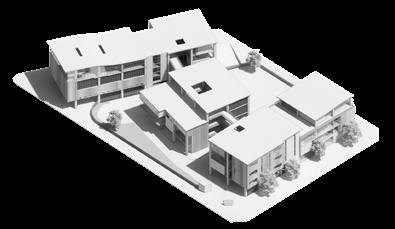

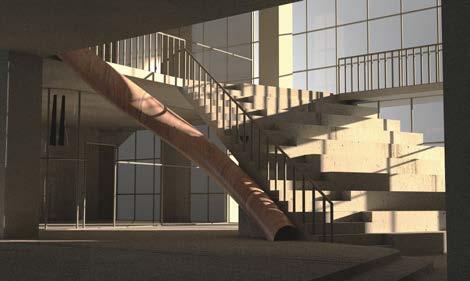
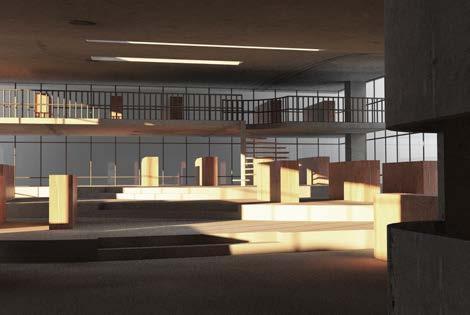
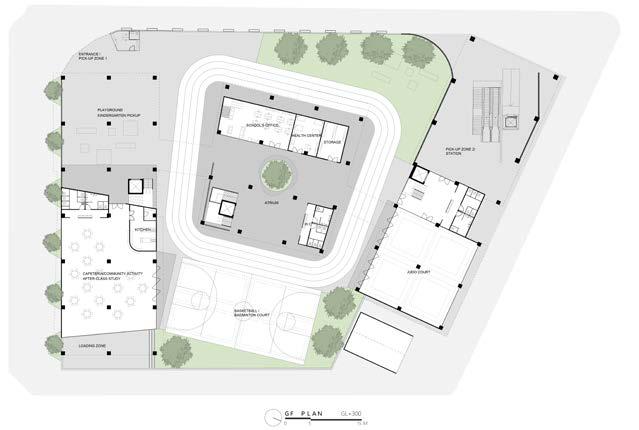
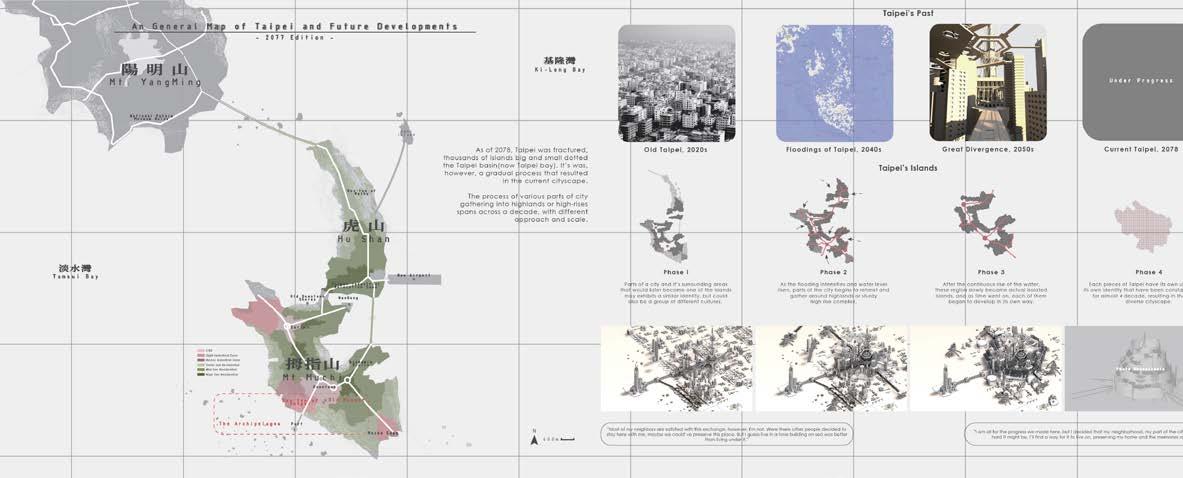
06 Taipei Diorama Year 4
Virtual Architecture
In this project, I created a fictional Taipei set in the future, based on current trends that Taipei faced, through narrative and architecture. Exploring these topics and how it influence the urbanity through a first person perspective. How did the citizens adapt to the rising water levels? How are new neighborhoods and architectures formed in this future?
This project studied three separate urban form in this future: The Bov’ton, a town built on the hills of a landmass still partially above water; the Tower, a vertically consolidated megastructure; and the Archipelagos, the myriad of structures and settlements scattered around the Taipei basin, each preserving its own specific piece of Taipei’s history.
The trends that inspired these setting is primarily the rising sea levels, the frequent water-related troubles in extreme weather conditions, the small but noticeable demographic shift due to migrations, and the evolving iconography of Taipei in the constant changing political context.
Inspirations
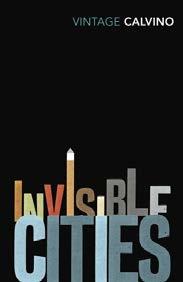
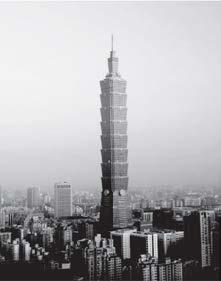
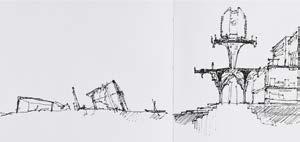
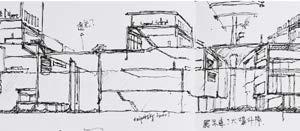
Taipei used to be a city of familiarity, it’s building might be renewed, new streets might be paved, but it’s identity stands firmly, it’s citizen thrived, held proudly to their way of life. However as their lives went on, the city was in slow but accelerating change. From the gradual shift in their neighbors to the increasingly common floods and hurricanes, the city slips into an era of great uncertainty. As water levels rises year after year, some people choose to leave, most can only afford to adapt, yet some choose to move in. Floods after floods not only washed over their homes, but also their way of life. Despite the broken homes and people these disasters leave behind, Taipei’s citizens began to adopted the
mindset that opportunity comes with destruction, and their ingenuity will prevail.
With the rise of the sea level, many isolated islands appeared, fracturing the already diverse Taipei identity further. These islands shared a piece of the old Taipei, but period of accelerated change, some of them doubled down with it’s past and created exaggerated form of itself, some begin to forge it’s own, intentionally or not. Taipei 2078 was a collection of vastly different cityscape, a kaleidescope of what it was it can be.




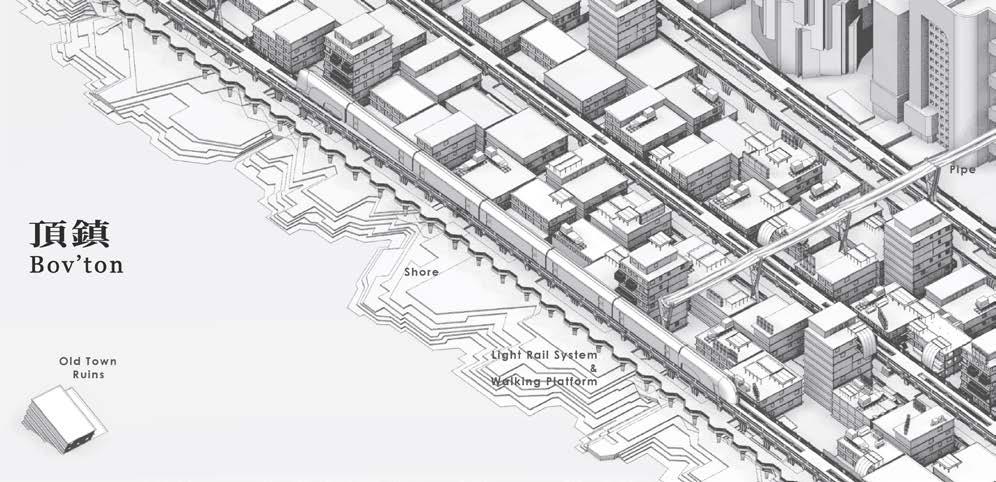
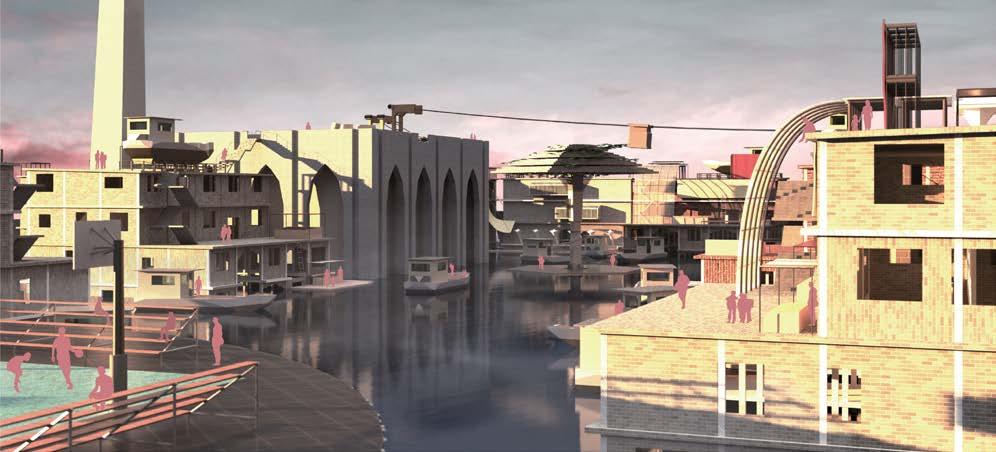

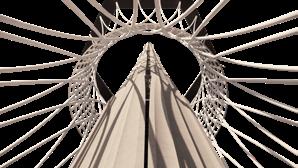
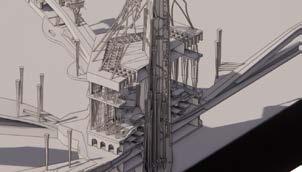
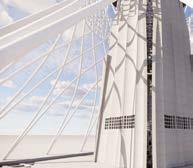
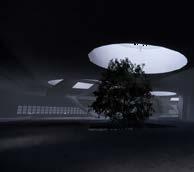
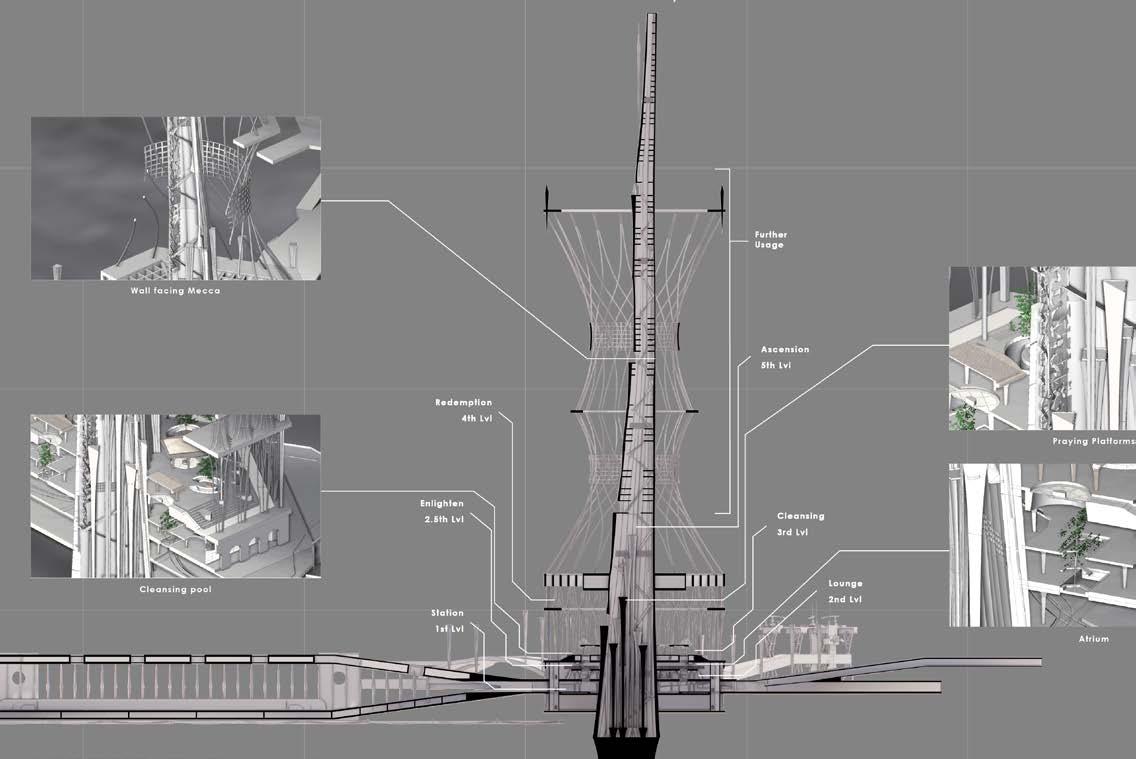
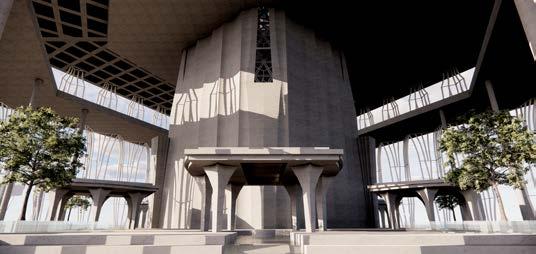

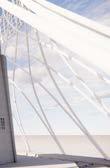
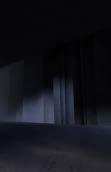

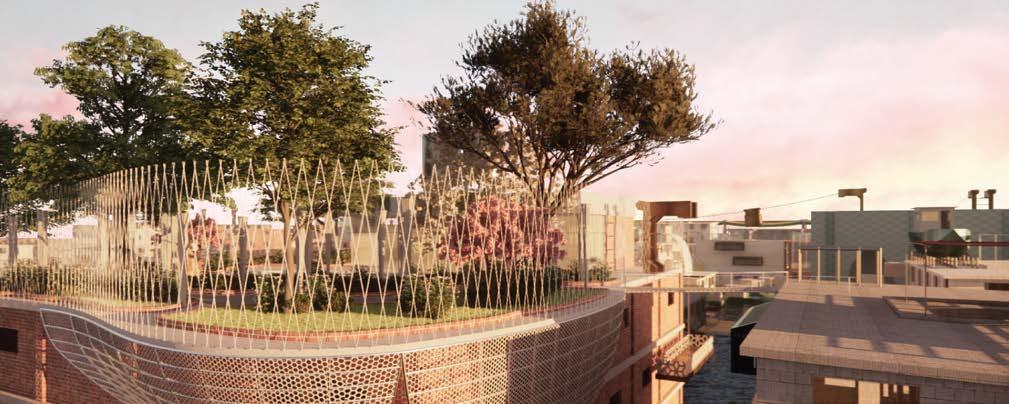

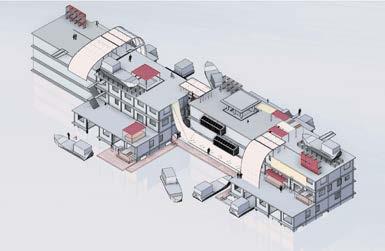
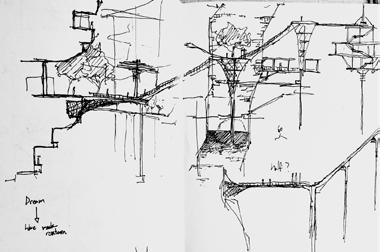
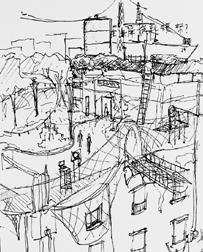
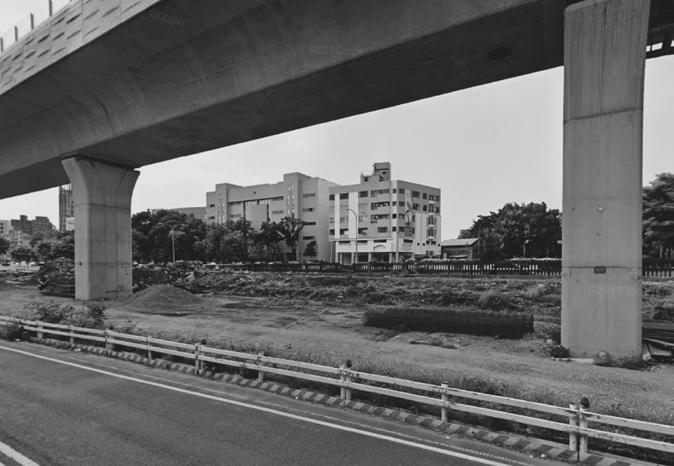
07 Bridging Beneath Year 5
Patching Urban Gaps
Revisiting my hometown through a more critical lens, a latent urban division became increasingly apparent. A railway line, cutting directly through the city had long shaped two distinct sides with two parallel rhythms of life. Although the tracks have since been elevated, the spatial and social divide remains embedded in the urban fabric, as if the physical barrier were still present. This project focuses on addressing that persistent separation by reactivating the now vacant strip of land beneath the elevated railway. The intervention is structured around three key areas.
In the Station–Library segment, the site is partially enclosed by underpasses
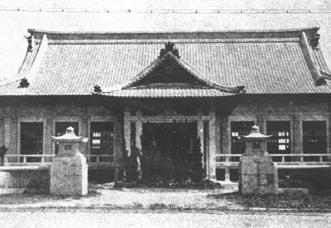
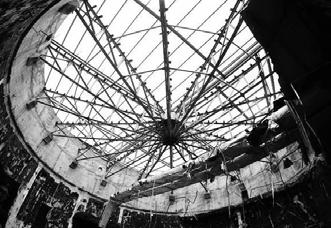
and overpasses, creating an enclave disconnected from its surroundings. The design seeks to extend the vitality of the station area toward the city library, generating a continuous public realm that stitches together circulation and activity. In the School & Junction segment, the goal is to transform the site into an accessible and legible pedestrian corridor particularly for students, allowing the space to become part of their everyday routes and rhythms. Lastly, the Heritage Park segment faces the challenge of being enclosed on three sides by transport infrastructure. Here, improving accessibility is essential, and the adjacent heritage park to the north presents an opportunity to extend cultural and recreational activities into the site and further south.

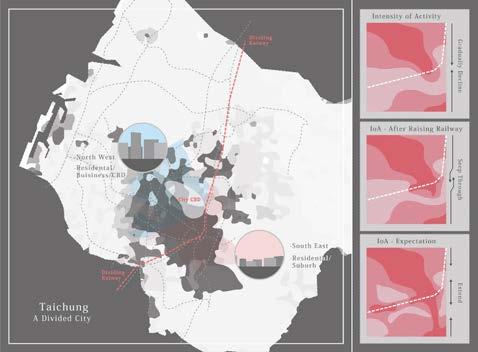
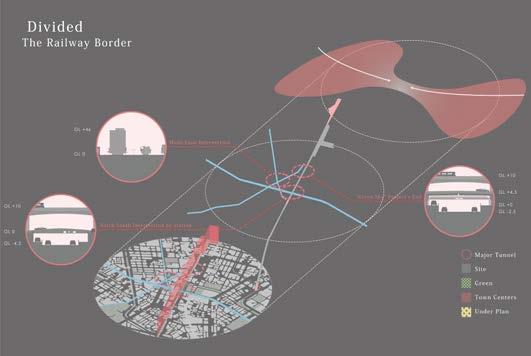
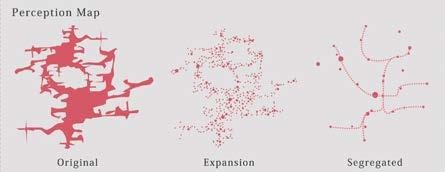



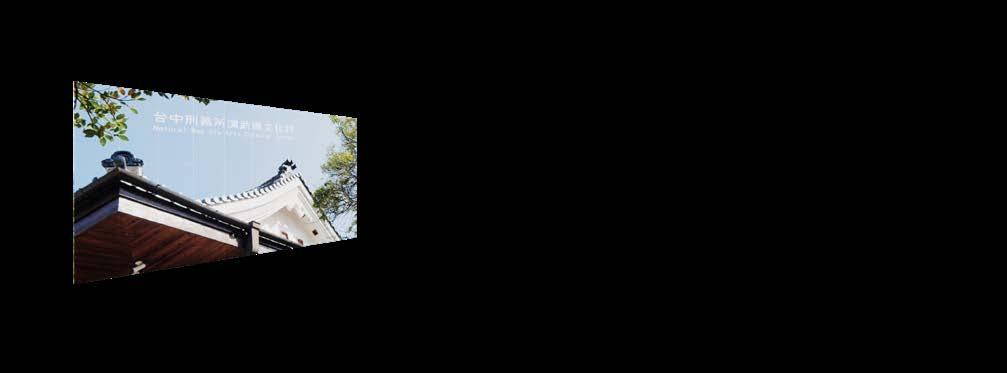
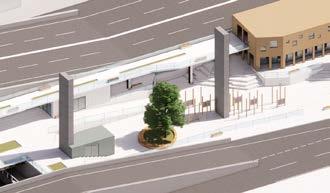
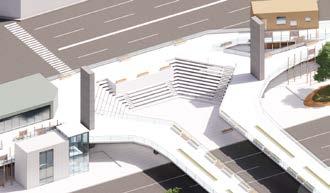
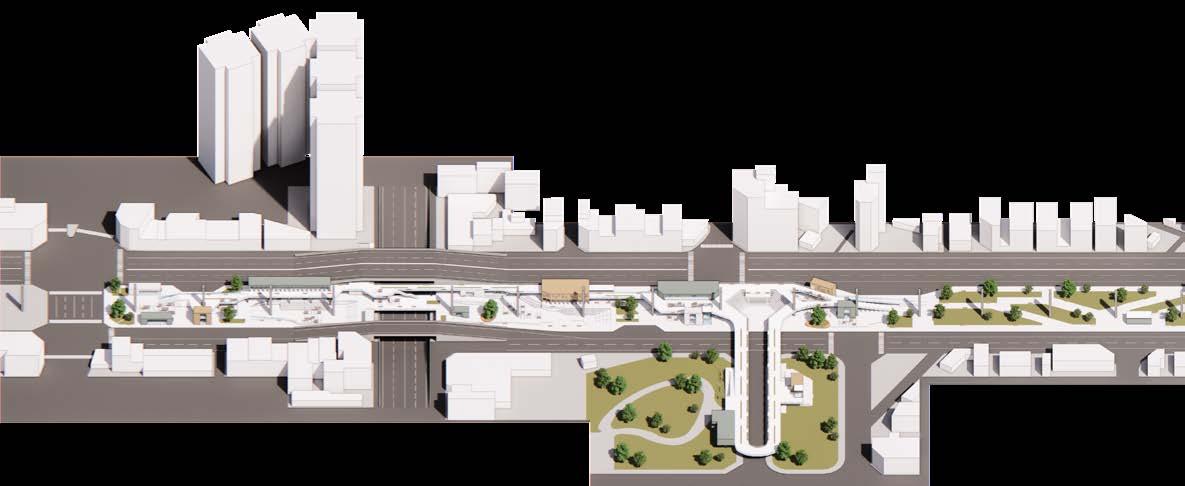
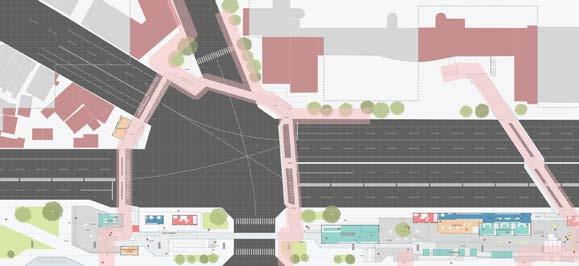

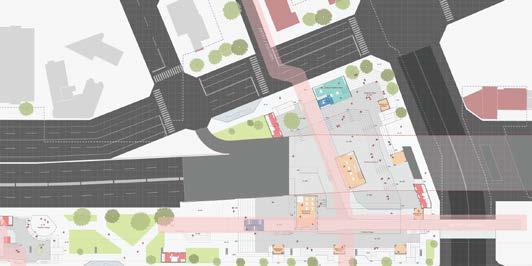
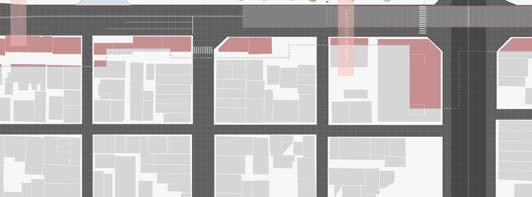
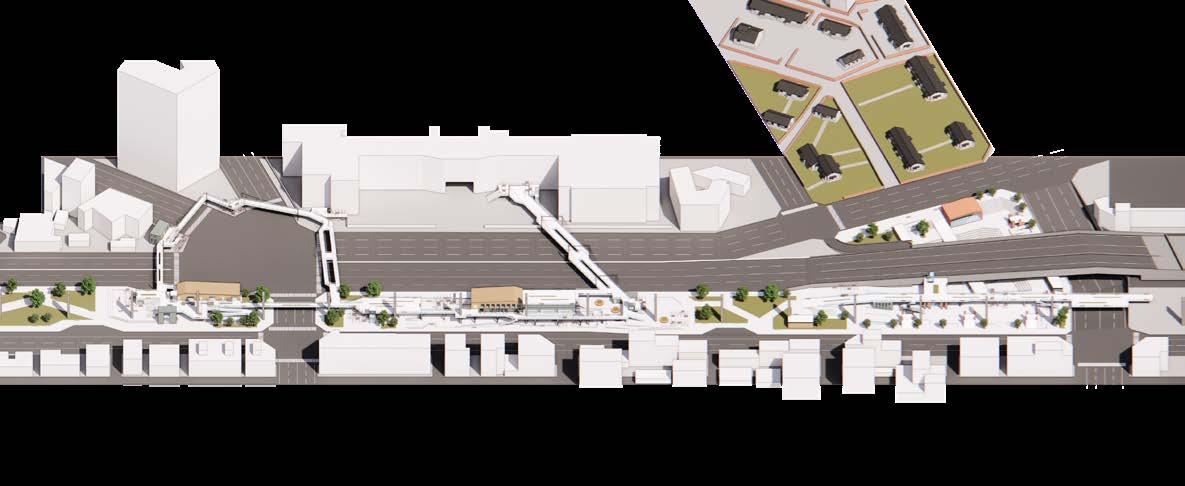
III. Professional Works 2020-2024
Continuation Coordinating Complex Components
The undergraduate years solidify the knowledge and attitude toward architecture. Entering the profession built upon this, bridging the gap between academic and practice. Exposure to a wide range of cases developed the capacity to organizing myriad elements into cohesive products. From concepts to technical detailing, between coordinating various sub-contractors and site inspections, the experience encompassed the full spectrum of the equivalence of all stages in the plan of work.
Yet this convergence of idea and execution was not the endpoint of learning, as this stage of life intensified the curiosity toward certain dimensions of architecture, prompting the pursuit of post-graduate studies.
“Where is the limit of what could be achieved when both the knowledges and tools are within reach?”
前期規劃書 Phase 1 Planning Report
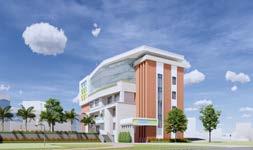
廖明隆建築師事務所 LML ARCHITECTS
「金門縣金寧 鄉 湖埔國民小學活動中心拆除重建工程」 委託規劃設計監造案 民國111年12月14日
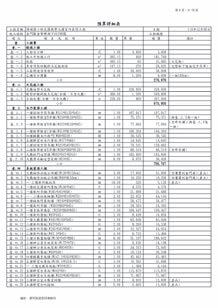

空間編號 面積計算 空間編號 面積計算 1 (10.545+1.219)*3.585/2-(8.65*8.65*3.14*(75.11/360)-10.545*6.857 /2)+(1*1*3.14*(75.11/360)-1.219*0.793/2)=8.39M² 6 0.58*0.58*3.14159*(97/360)-0.38*0.86/2+1.1*0.46/2+0.51*0.51*3.1 4159*(70/360)-0.42*0.59/2=0.4㎡ 2 0.32*0.32*3.14159*(101/360)-0.2*0.49/2+(0.46+0.75)*0.32/2+(0.4 6+0.43)*0.19/2+0.43*0.21/2+-(1.32*1.32*3.14159*(18/360)-1.3*0.4 /2)+0.58*0.58*3.14159*(44/360)-0.53*0.43/2=0.49㎡ 7 0.73*0.73*3.14159*(36/360)-0.7*0.46/2+0.93*0.93*3.14159*(80/3 60)-0.71*1.19/2+0.55*0.55*3.14159*(96/360)-0.37*0.81/2+0.65*0.1 7/2+(3.35+2.14)*0.15/2+(1.97+2.14)*0.04/2+(3.35+3.23)*0.41/2= 1.96㎡
3 1.8*2=3.60㎡ 8 2.046*1.8=3.68㎡
4 0.6*0.5/2+0.47*0.47*3.14159*(111/360)-0.27*0.78/2+0.5*0.79+(0. 29+0.79)*0.2/2+0.44*0.44*3.14159*(76/360)-0.35*0.54/2+0.29*0 .27/2+0.71*0.71*3.14159*(32/360)-0.69*0.4/2=0.78㎡ 9 0.43*0.43*3.14159*(82/360)-0.32*0.56/2+0.4*0.4/2+(0.63+0.4)*0 .53/2+0.84*0.84*3.14159*(40/360)-0.79*0.57/2+(0.63+0.46)*0.45 /2+0.41*0.41*3.14159*(71/360)-0.34*0.48/2+0.54*0.54*3.14159*(9 9/360)-0.35*0.82/2+0.82*0.38/2=0.86㎡ 5 0.51*0.51*3.14159*(100/360)-0.33*0.78/2+(0.85+0.47)*0.68/2+0.4 7*0.03/2+1.71*1.71*3.14159*(16/360)-1.7*0.47/2+(0.89+0.85)*0.68 /2+0.82*0.82*3.14159*(49/360)-0.74*0.68/2=1.11㎡ 10 0.55*0.55*3.14159*(108/360)-0.32*0.89/2+0.31*0.83/2+(0.31+0.2 6)*0.22/2+0.32*0.32*3.14159*(42/360)-0.3*0.23/2+0.33*0.33*3.1 4159*(86/360)-0.24*0.46/2+0.46*0.21/2=0.41㎡ 合計 21.68M²
Concept Design
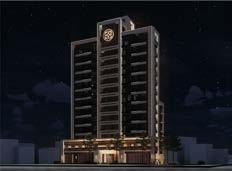



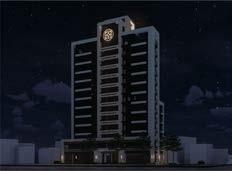

臺南市安平區新南段55-4、55-5地號等2筆土地 店鋪集合住宅新建工程
A 5.65*0.75+0.65*10.90=11.32M² B (2.02+2.01)*1.23/2+(1.06+2.02)*0.23/2+(1.06+1.07)*1.14/2+0.55*0.55*3.14159*(108/360)-0.32*0.89/2+(1.07+0.7 6)*0.83/2+(0.76+0.81)*0.22/2+(0.92+0.81)*0.15/2+(1.99+0.92)*0.22/2+(2.03+1.99)*0.01/2+(2.04+2.03)*1.13/2+ 0.33*0.33*3.14159*(86/360)-0.24*0.46/2+0.32*0.32*3.14159*(42/360)-0.3*0.23/2=7.59㎡
C (2.05+2.05)*0.26/2+(2.05+1.65)*0.4/2+(1.65+1.46)*0.44/2+(1.46+1.04)*0.09/2+(1.04+0.52)*0.13/2+(0.52+0.64) *0.32/2+0.41*0.41*3.14159*(71/360)-0.34*0.48/2+0.54*0.54*3.14159*(99/360)-0.35*0.82/2+(0.64+1.1)*0.68/2+( 1.1+1.1)*0.81/2+(1.1+0.64)*0.09/2+(0.64+0.64)*1.2/2+0.66*0.12/2+0.84*0.84*3.14159*(40/360)-0.79*0.57/2+0.4 3*0.43*3.14159*(82/360)-0.32*0.56/2=4.63㎡ D (2.38+2.15)*0.95/2+(7.32+6.59)*0.46/2+(10.48+9.68)*0.1/2+(11.26+10.48)*0.21/2+(11.21+11.26)*0.28/2+0.58*0. 58*3.14159*(97/360)-0.38*0.86/2+0.51*0.51*3.14159*(70/360)-0.42*0.59/2+(1.82+1.94)*0.41/2+(2.37+1.94)*0.0 5/2+0.73*0.73*3.14159*(36/360)-0.7*0.46/2+0.93*0.93*3.14159*(80/360)-0.71*1.19/2+0.55*0.55*3.14159*(96/3 60)-0.37*0.81/2+(3.48+3.02)*0.95/2=15.54㎡
E 0.44*0.44*3.14159*(76/360)-0.35*0.54/2+0.47*0.47*3.14159*(111/360)-0.27*0.78/2+(1.94+1.39)*0.2/2+(1.94+2. 25)*0.24/2+(0.67+1.39)*0.5/2+0.71*0.71*3.14159*(32/360)-0.69*0.4/2+(6.73+6.91)*0.34/2+(6.91+6.9)*0.03/2+( 6.68+6.73)*0.68/2+(1.65+1.75)*0.31/2+(2.2+1.75)*0.03/2+0.51*0.51*3.14159*(100/360)-0.33*0.78/2+1.71*1.71*3. 14159*(16/360)-1.7*0.47/2+0.82*0.82*3.14159*(49/360)-0.74*0.68/2=10.18㎡
F (3.5+3.58)*0.05/2+1*4.11+0.17*0.3/2+1.32*1.32*3.14159*(18/360)-1.3*0.4/2+0.58*0.58*3.14159*(44/360)-0.53*0 .43/2+(0.53+0.37)*0.4/2+0.37*0.32/2+0.32*0.32*3.14159*(101/360)-0.2*0.49/2=5.39㎡
小計 54.65M²
五、灌木植栽表(各品種詳說明見3-7-2)
六、地被植栽表(各品種詳說明見3-7-2)
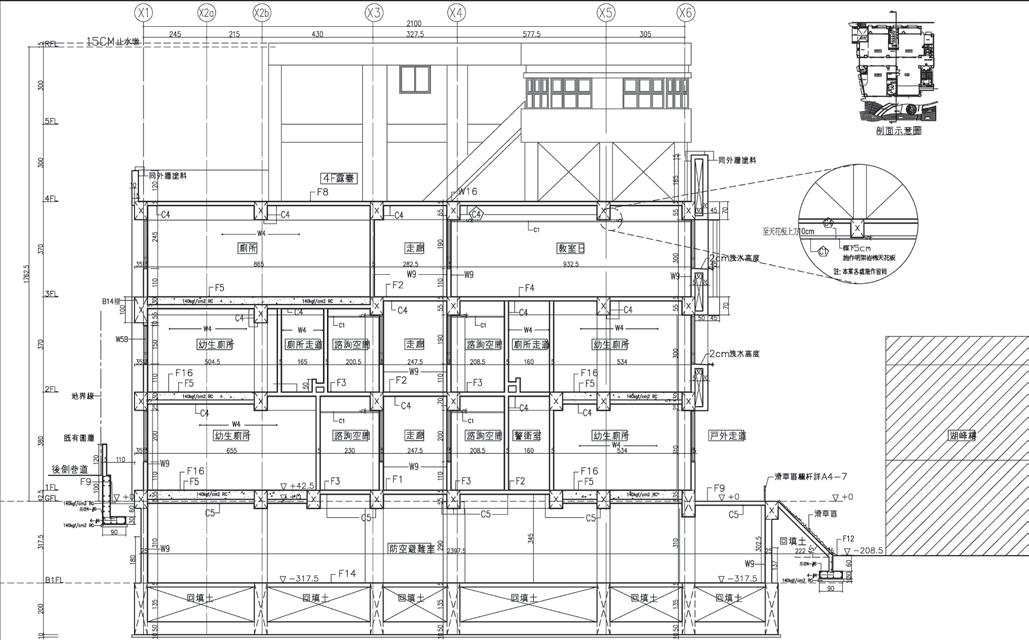
Work Stage 0 to 6
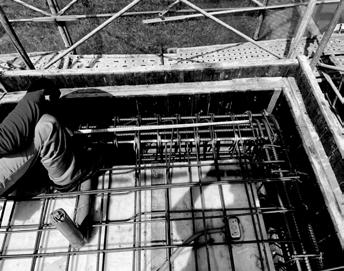
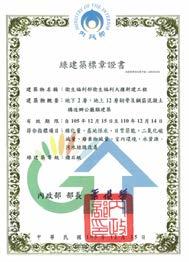
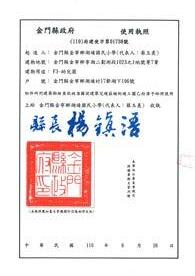
Over nearly three years of practices, there has been the opportunity to engage with the full process of architectural production, from the initial negotiations to the eventual handover. This width of involvement is both instructive and rewarding, offering insight into the complexities of turning design intent into built form.
While the speculative proposition often explored in an academic setting have to be moderated in practice, these contrast provided the previous studies a valuable grounding and contextualization. It provides a deeper understanding not only on bridging the idea and the practice, but also on the design’s legibility, impacts, and communicability to a diverse audience of various backgrounds.
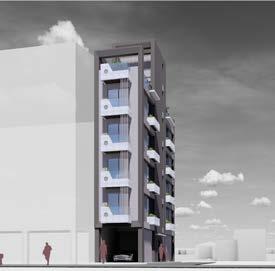
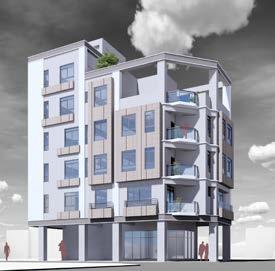

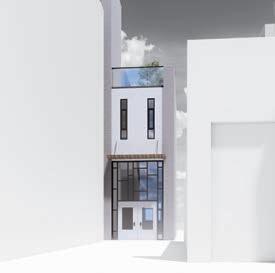

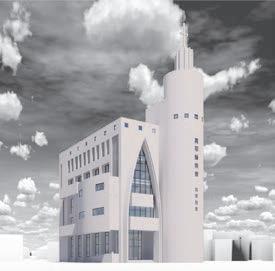
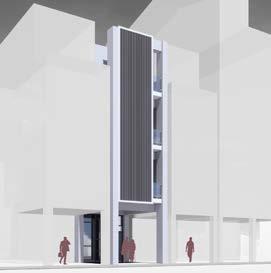
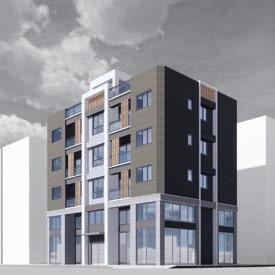
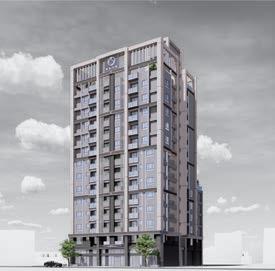

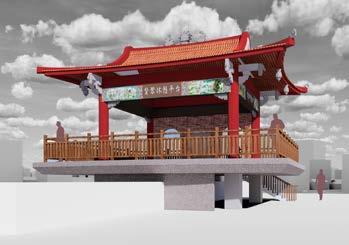
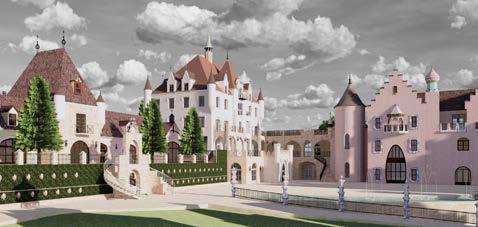
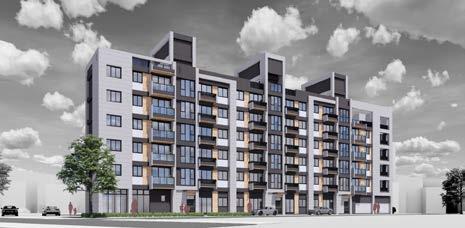

These projects are the collection of a decade of work since I first step into the realm of architecture. Looking back, it has been quite a journey, from barely knowing how to properly use a technical pen, to shifting toward drawing digitally, only back to pick up the pen again in masters. Though it is not the end nor a time to rest, as there are much more to learn and to do.

These are but a glimpse of the projects, for the full experience, welcome to browse the site!

vincent.chang029@gmail.com
