PORTFOLIO


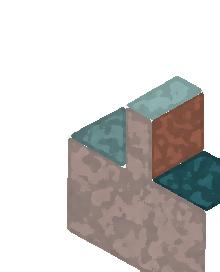
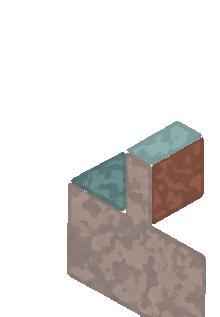

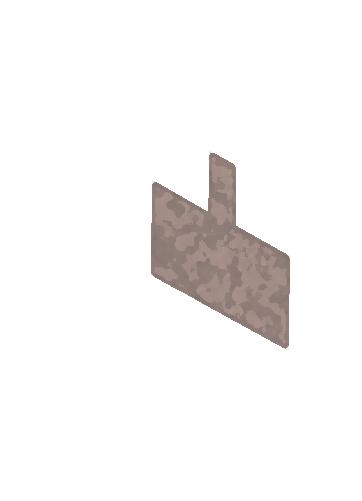

























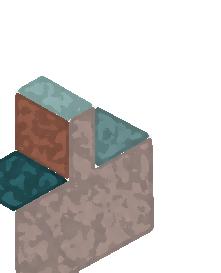



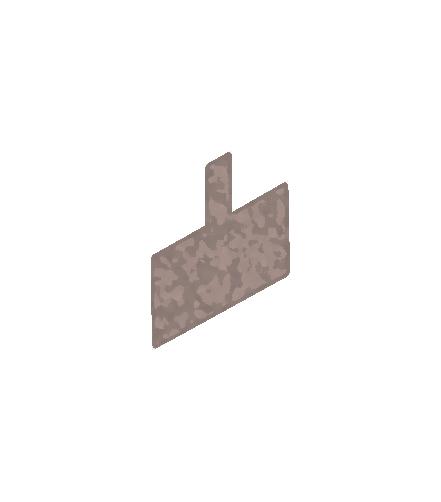

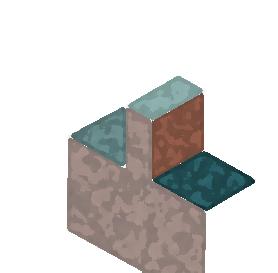

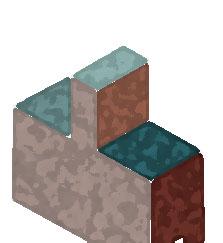
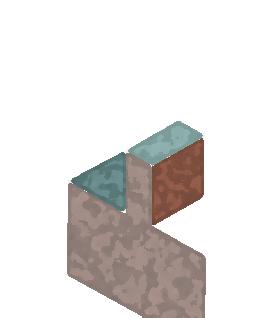



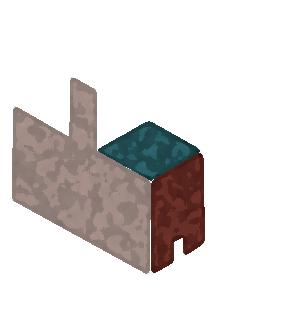
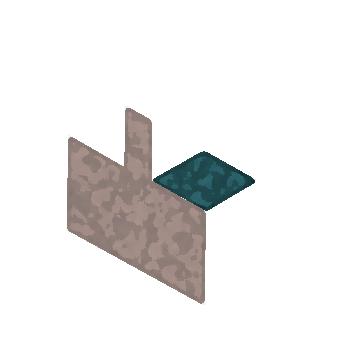


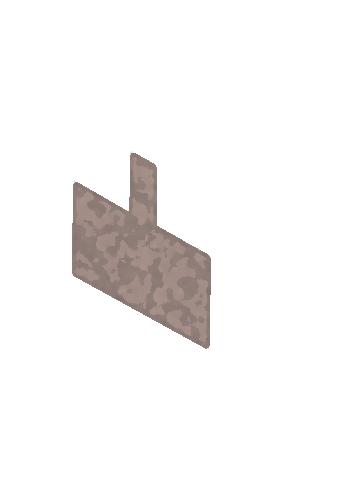






















































PROJECTS:

Higher Education Science & Technology Research
Agricultural and Biological Engineering Building
Purdue University
40,000 GSF, 3 story existing building converted to offices and classrooms in support of the 125,000 GSF, 5 story addition with research and teaching labs, classrooms, high bay garage, office and support functions. The project consolidated the diverse ABE program from various locations on Purdue’s main campus. Complex research includes biological, food and environmental engineering to machine engineering and robotics. LEED Silver certification. Involved in all phases of design. Individual focus on programming and early lab layouts, massing on tight site and connection to existing building, and exteriors design implementation, material selection and 3D modeling.
Higher Education Science & Technology Research
Mudd Science and Engineering Library and Laboratories
Northwestern University
180,000 GSF, 5 story expansion and renovation project centrally located among the Evanston research campus. New research labs, including laser labs, classrooms, offices, collaborative spaces and a campus technology library were created as well as 3 levels of shell space with robust infrastructure to accomodate future labs. LEED Silver certification and City of Evanston, AIA and IIDA award winning project. Involved in SD, DD and CD design phases. Individual focus on massing evolution, site development, interior architecture including lobby and library feature wall design and documentation, elevations and more.
Higher Education Science & Technology Research
InQbation Labs - 1801 Maple
Northwestern University
15,000 SF 1st floor lobby, office and makerspace renovation in combination with 20,000 SF 5th and 6th floor lab and office renovations. Located in downtown Evanston, this incubator space physically and functionally bridges academic research and commercialization. Targeted primarily at entrepreneurial NU faculty, the facility accommodates materials science and biotechnology research alongside collaborative office and prototyping spaces. Led the architectural effort and documentation from initial scope definition and planning through coordination with engineering partners, focusing on upgrades to existing building systems to support specialized lab requirements. Participated in construction administration, conducting site visits and field coordination to ensure design intent and technical performance were met.
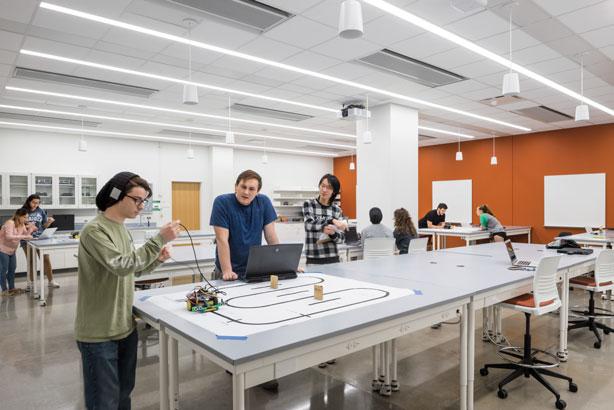
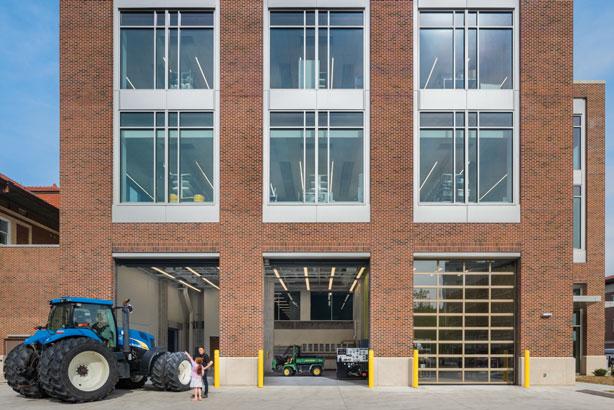
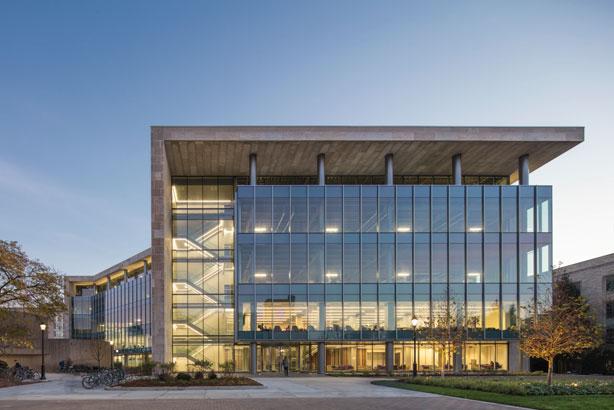
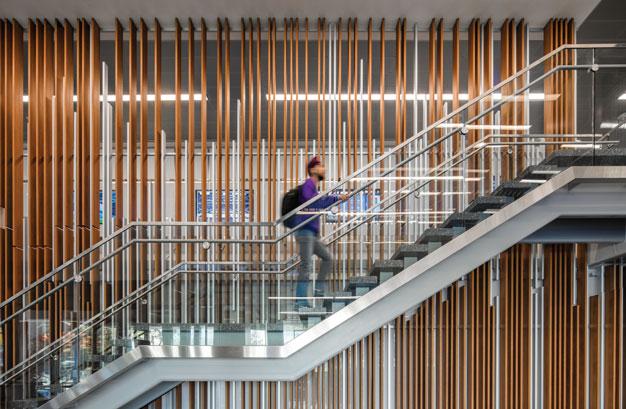
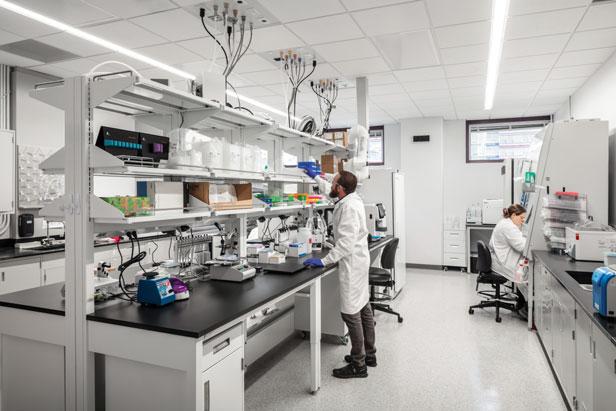
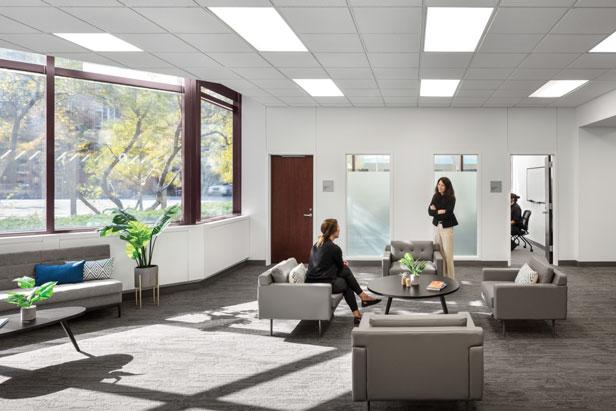

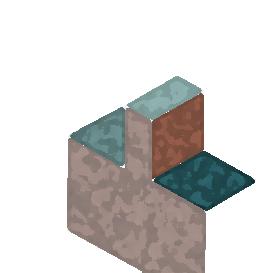

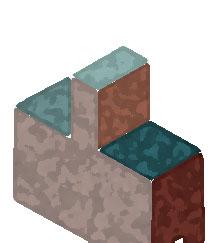
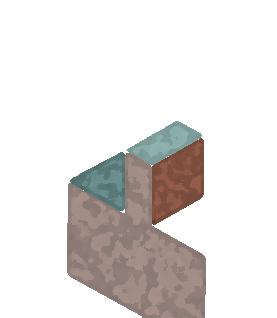



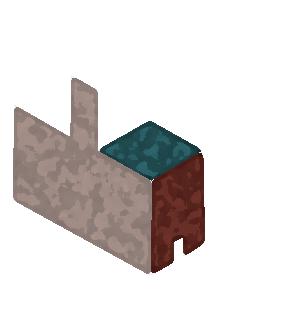
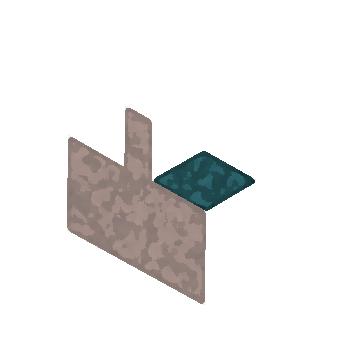


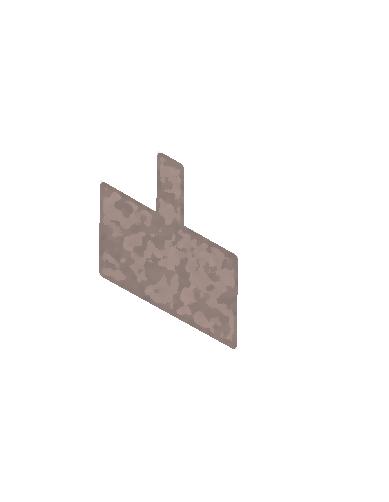


ARCHITECTURAL PROFESSIONAL
PROJECTS:

Higher Education Healthcare
Veterinary Medical Teaching Hospital Complex
Purdue University
165,000 GSF complex encompassing Small Animal, Equine, and Farm Animal Hospitals. The specialized program included critical and specialty care services such as cardiology, diagnostic imaging, therapy, surgical suites, and student support spaces. Design considerations closely paralleled human healthcare environments, including clean and dirty workflow management, patient and staff circulation, infection control protocols, specialized filtration and pressurization, and cleanable surfaces. Contributions included programming, presenting in user meetings, developing room data sheets, equipment planning and coordination for operating rooms and imaging suites to ensure functionality and compliance with clinical and teaching needs.
Corporate Science & Technology Amenity
Biopharmaceutical Campus Expansion
Regeneron Pharmaceuticals, Inc
150,000 GSF across three, three-story amenity buildings supporting over 900,000 SF of new research space in a campus expansion. The campus is organized around a “People Collider” circulation path, encouraging interaction and discovery among diverse users. Amenity buildings include gathering spaces, conference rooms, galleries, libraries and dining halls. Contributions included championing BIM models, leading systems clash detection, and managing all aspects of vertical circulation. Coordinated code analysis for amenity buildings within the broader campus strategy. Researched and documented complex systems such as smoke curtains and rated glass partitions integrated with an atrium exhaust strategy. Served as a key contributor to construction administration.
Higher Ed Science & Technology Research
Research Master Plan
Northwestern University
Master Plan effort to identify and quantify current research needs and site analysis for future science building. Carried out architectural scope including facility condition assessments, board of trustees visioning session materials preparation, site analysis and visualization. Effort paused in wake of federal funding freeze.
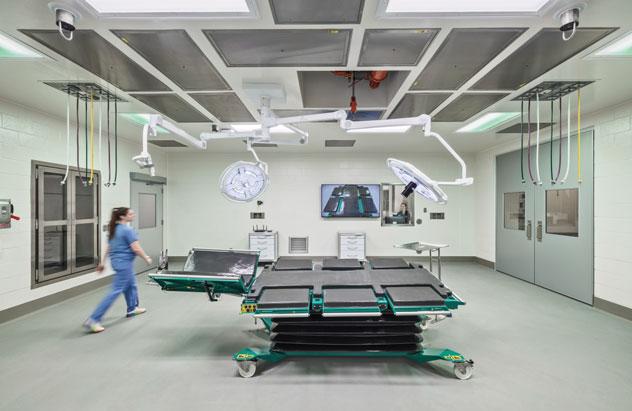
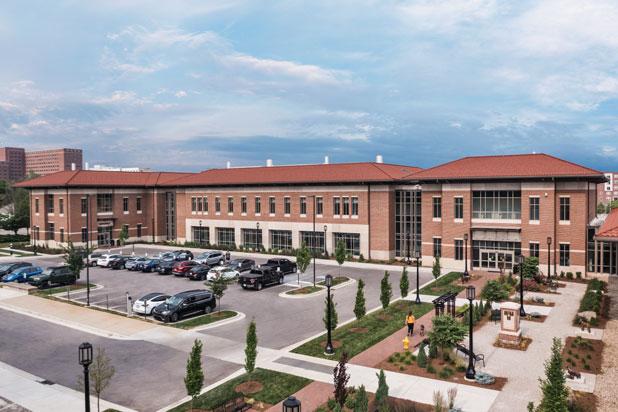
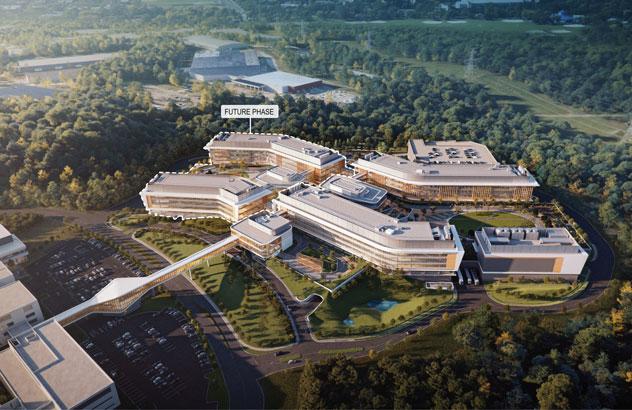
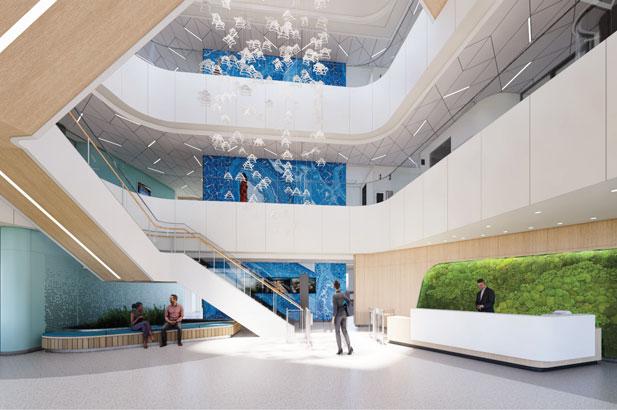
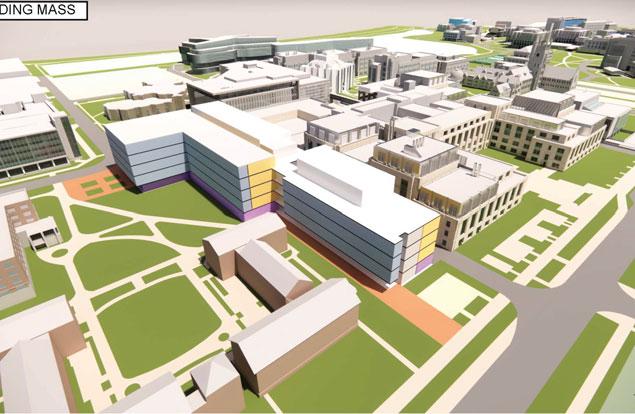
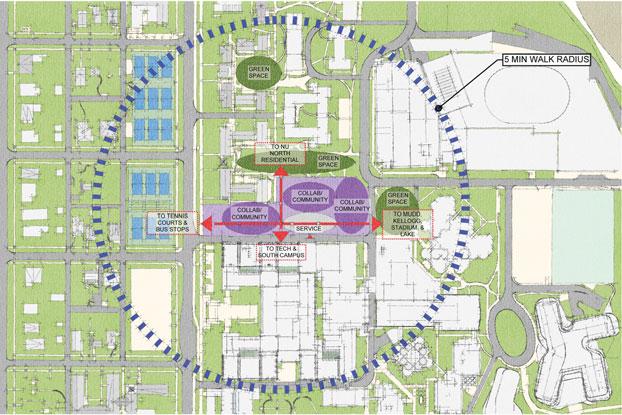
Project Profile 01 of 06
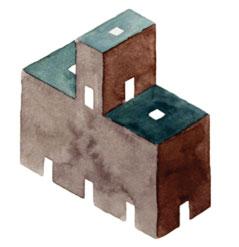
2017- 2020
Agricultural and Biological Engineering Building
Purdue University
Involved in all phases of design. Individual focus on programming and early lab layouts and user group presentations, massing on tight site and connection to existing building details, and exteriors design implementation, material selection and 3D modeling.
Approach -
Proposed program by University would be tight on proposed site. Design team reworked site circulation and loading dock/high bay garage access point. 5 stories plus full footprint building were required to fit all program. First floor perimeter program utilized double story space and allowed for a bridge connection to the existing building.
Client -
Purdue was excited for this project to embody the identity of the previously disparate department of Agricultural and Biological Engineering. With that in mind, there were also tight budget considerations, already approved at the state level. Efficiency was pushed throughout design and went from 55% at program verification to 63% in Design Development.
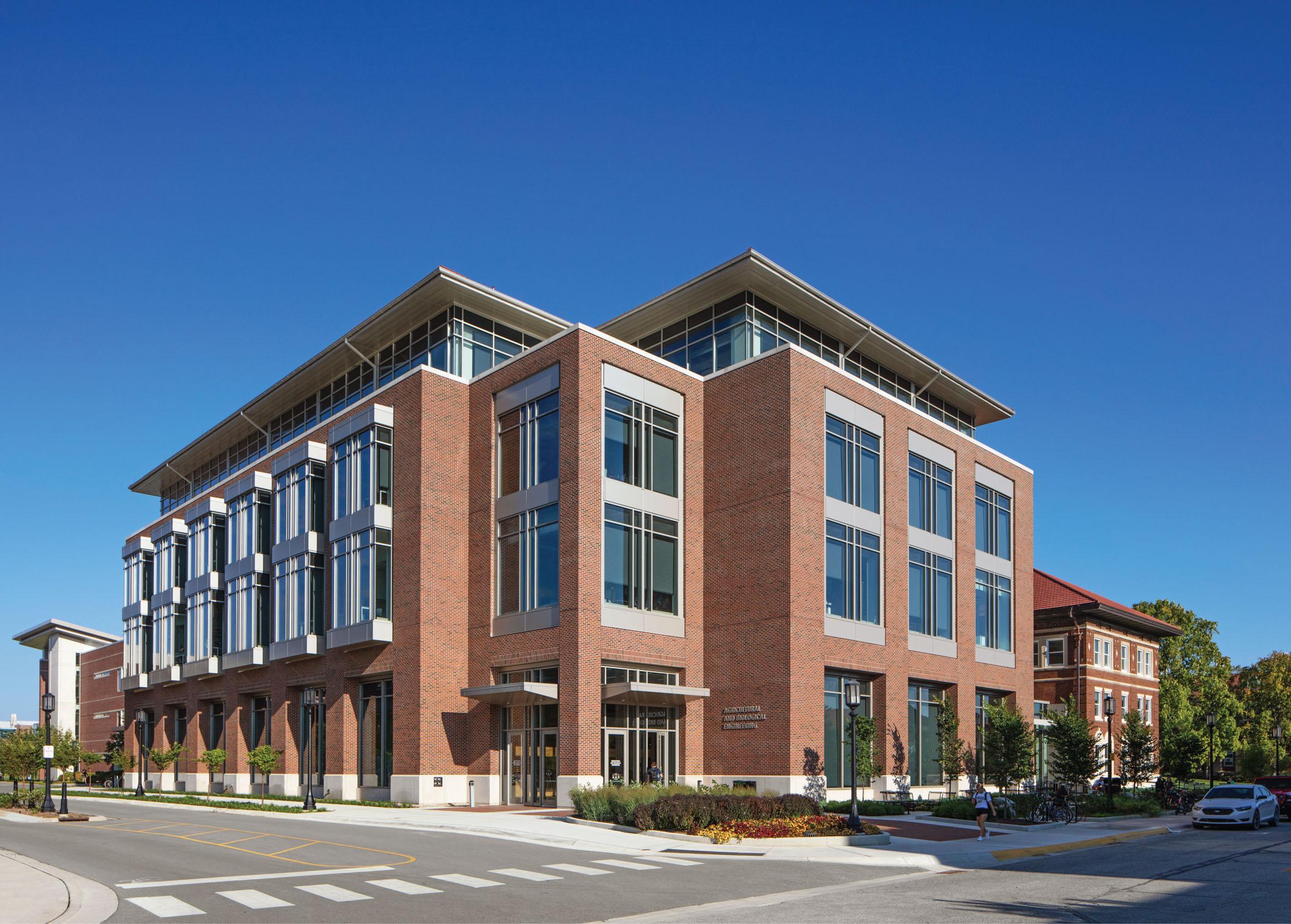
EXISTING BUILDING OFFICE RENOVATION
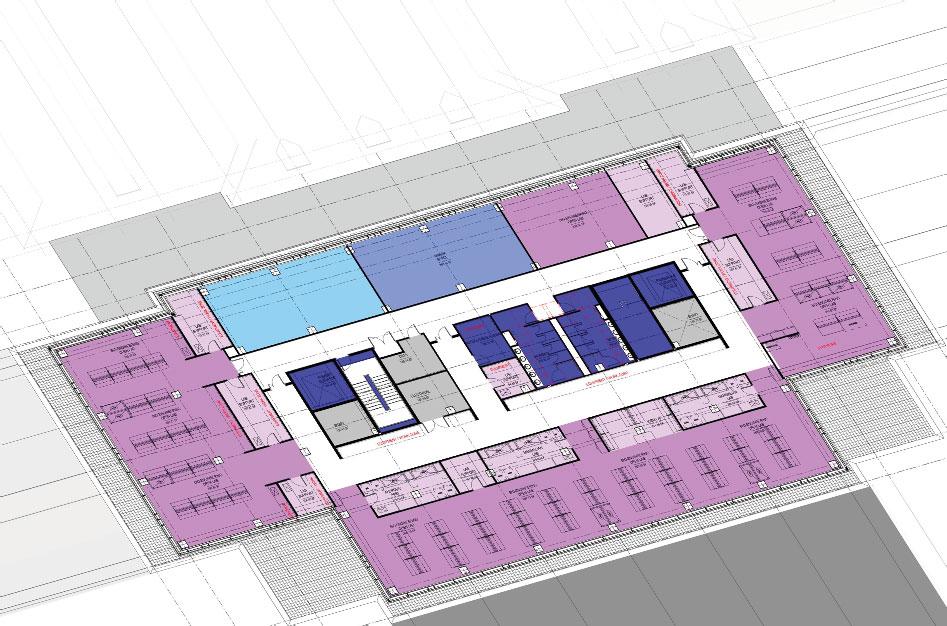
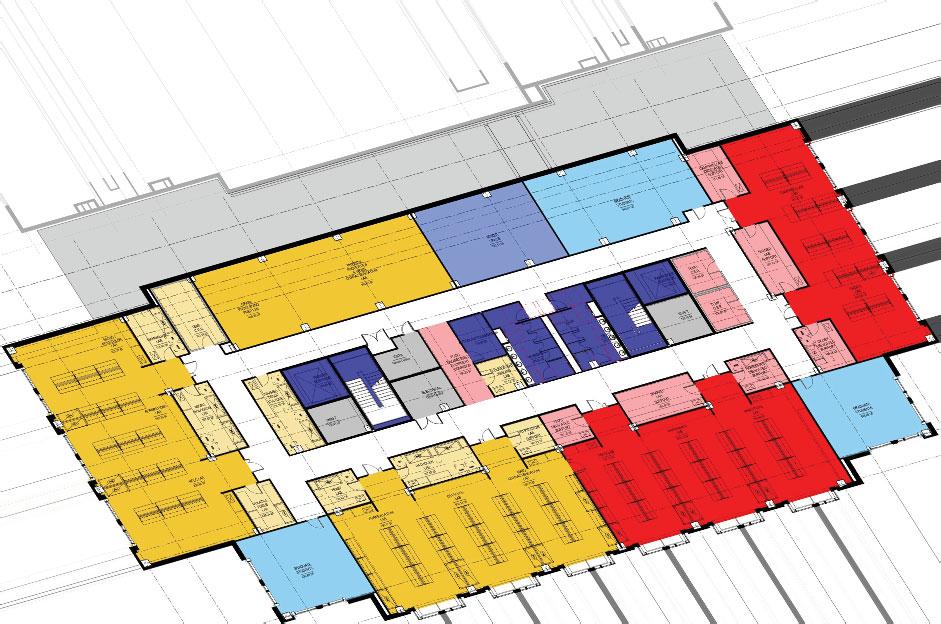
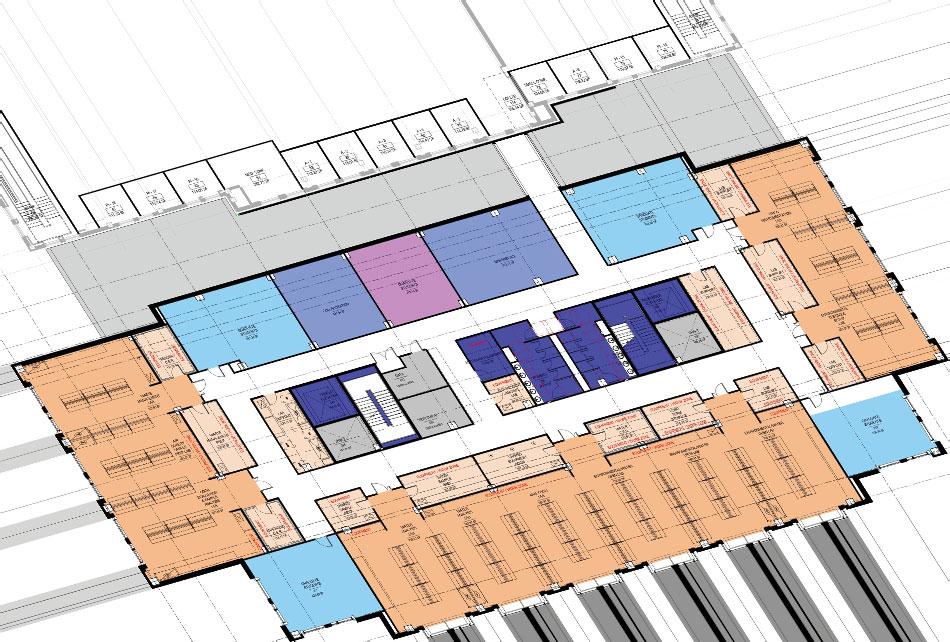
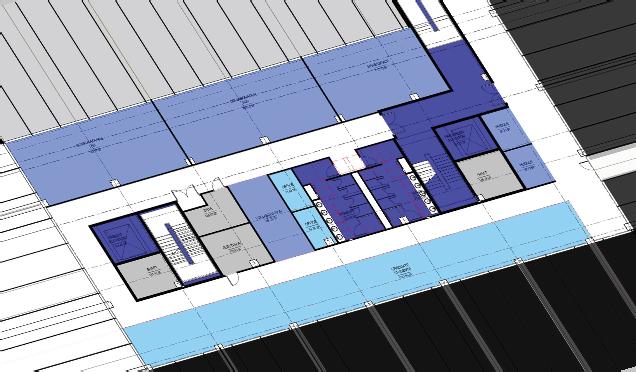
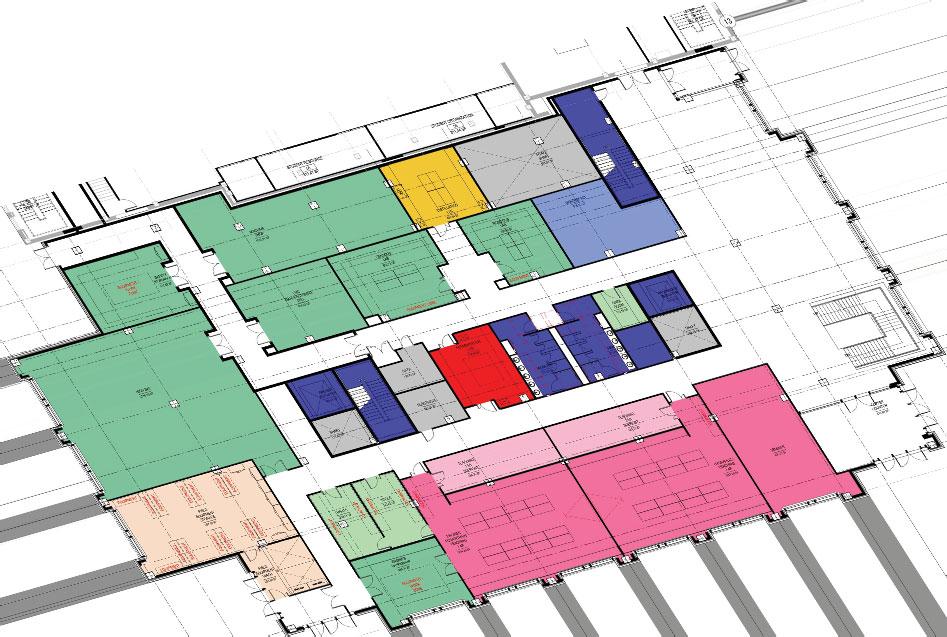
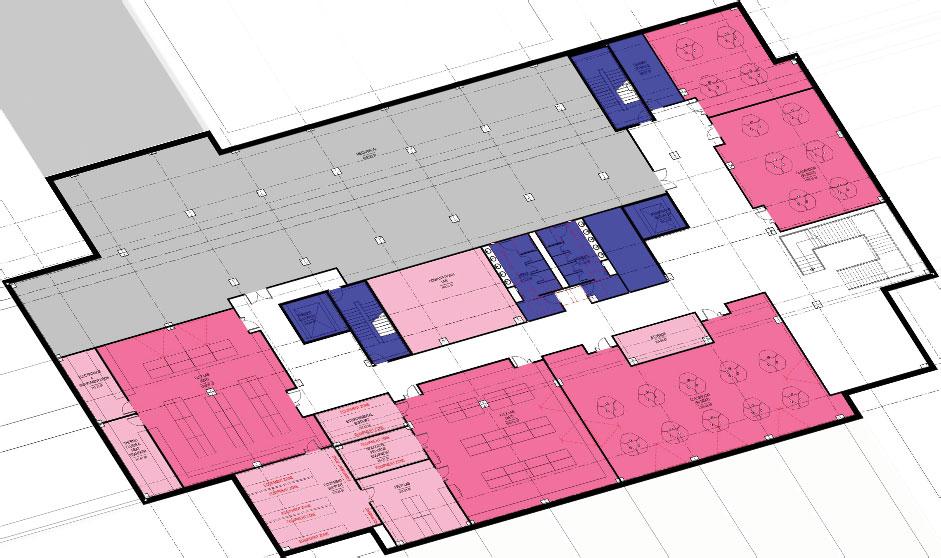
05
BIOENGINEERING LABS
GRAD STUDENT OFFICES
MAKERSPACE
COLLABORATION
04
FOOD SCIENCE LABS
BIOPROCESS LABS
GRAD STUDENT OFFICES
MAKERSPACE COLLABORATION
03
ENVIRONMENTAL LABS - WATER MGMT, AIR QUALITY
GRAD STUDENT OFFICES
MAKERSPACE
COLLABORATION
02
GRAD STUDENT OFFICES
MAKERSPACE
COLLABORATION HUB
01 LOBBY
SEMINAR
MAKERSPACE
TEACHING LABS - HYDRAULICS, POWERTRAIN
HIGH BAY GARAGE
MACHINE SHOP, CNC MANUFACTURING CELL
ELECTRONICS LABS - SENSORS, ROBOTICS
FOOD SCIENCE LABS - FERMENTATION, DISTILLATION
B
FLEX LABS - WET, DRY
CLASSROOMS - ACTIVE LEARNING
COMPUTATIONAL LAB

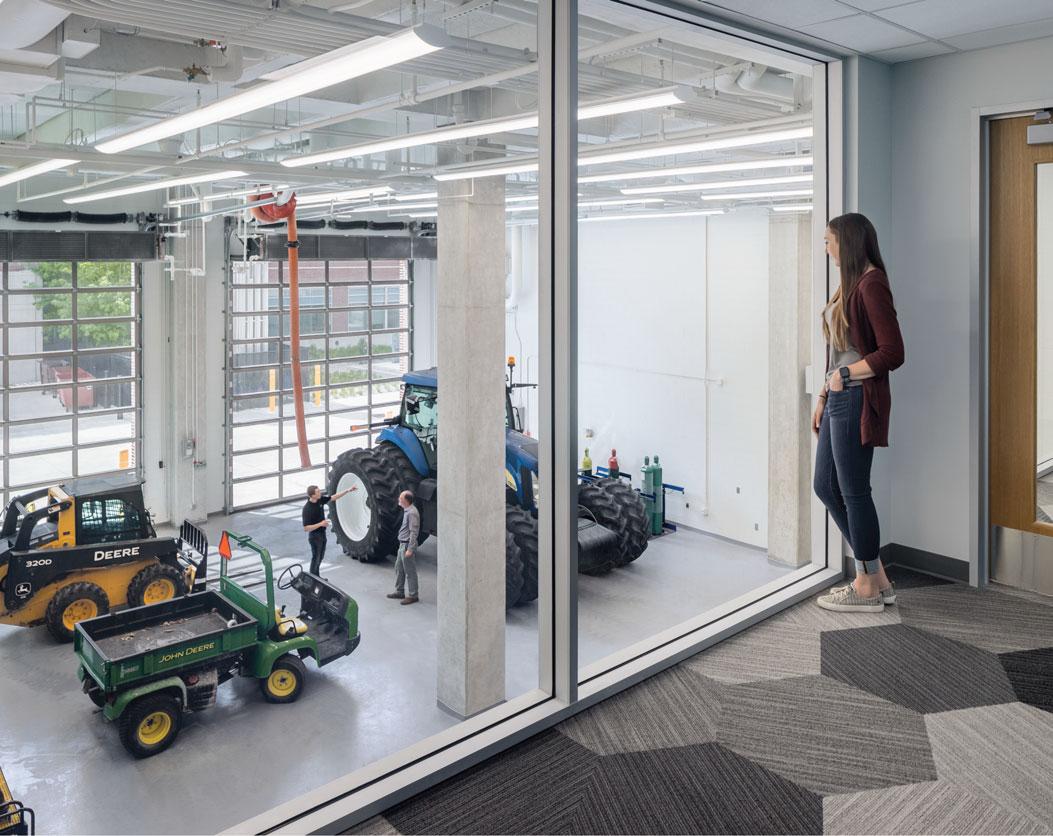
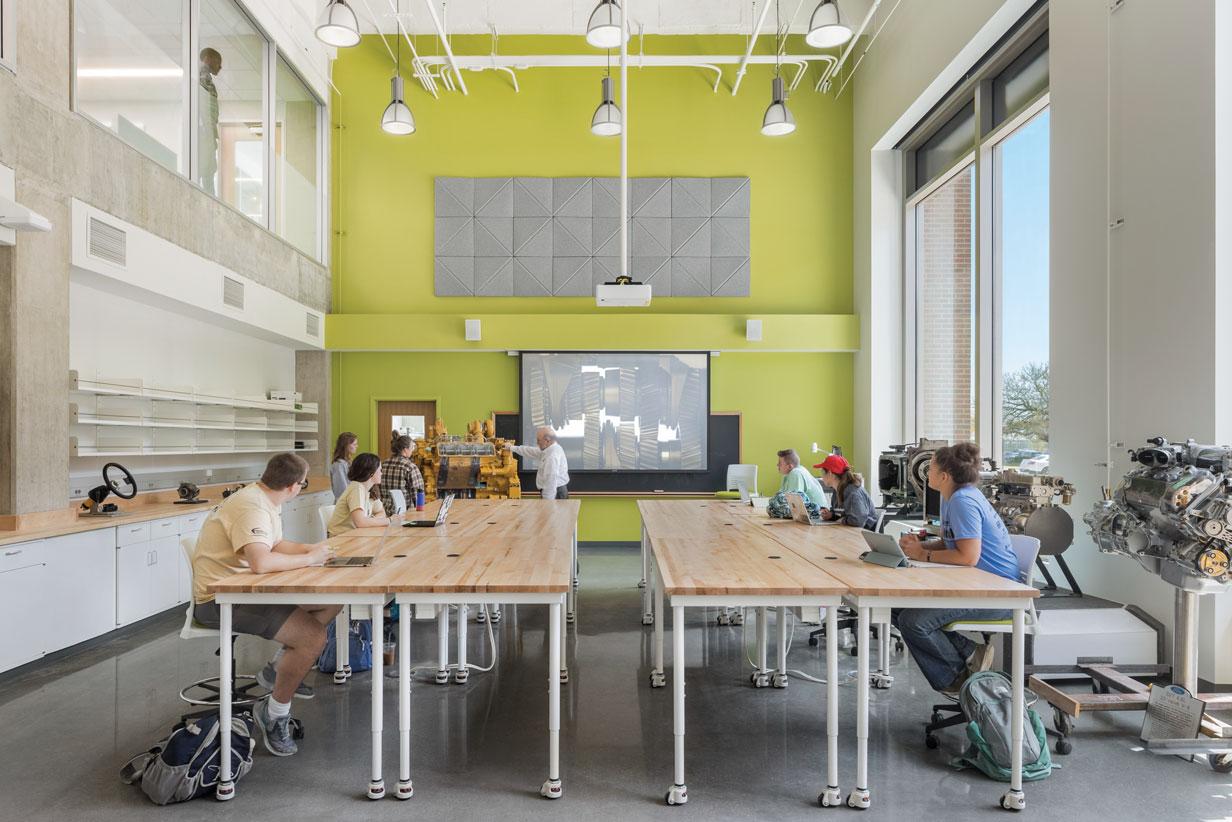

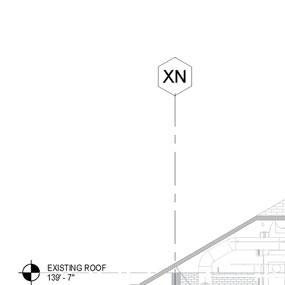
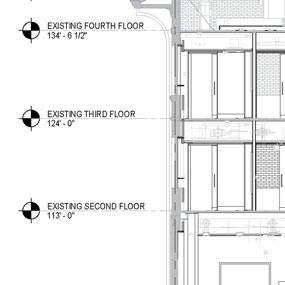
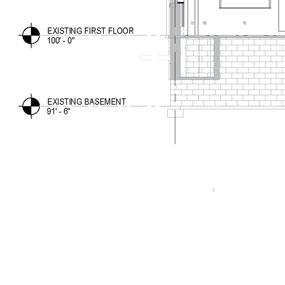
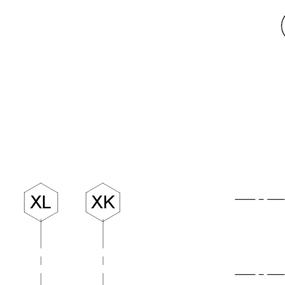
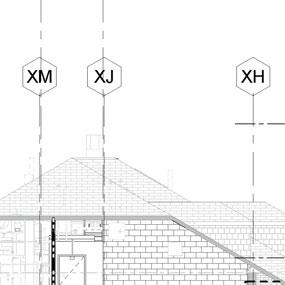
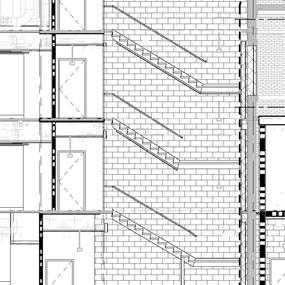
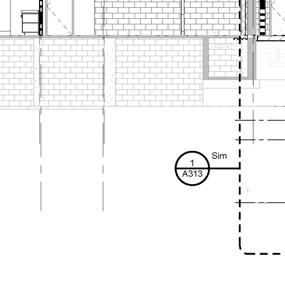
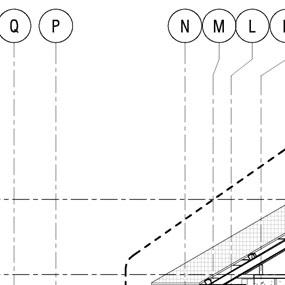
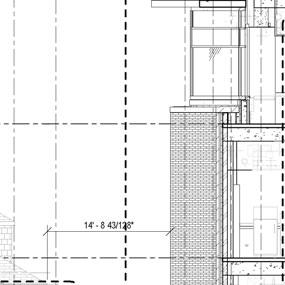
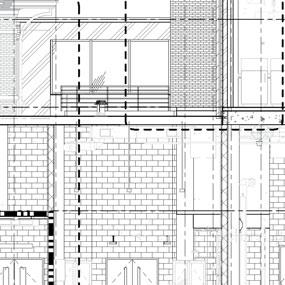
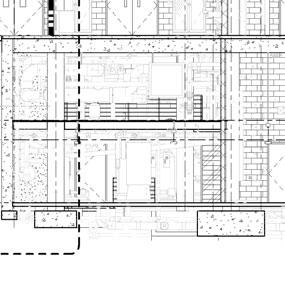
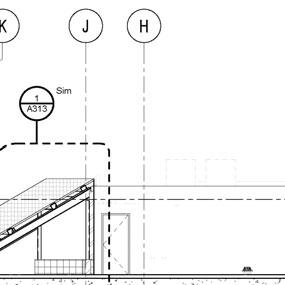
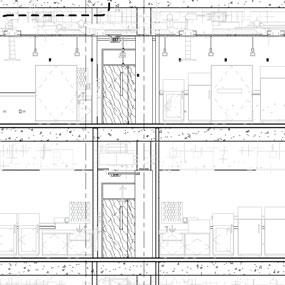
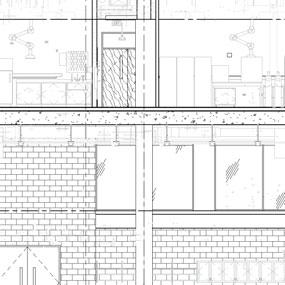
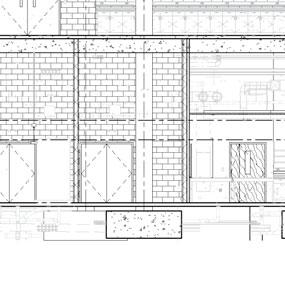
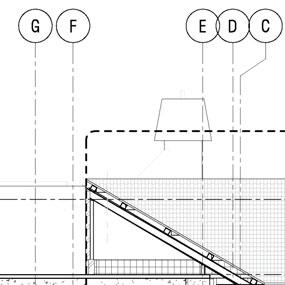
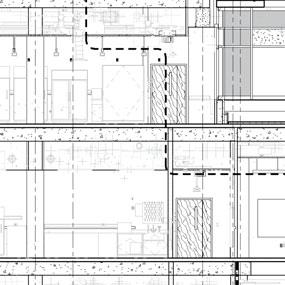
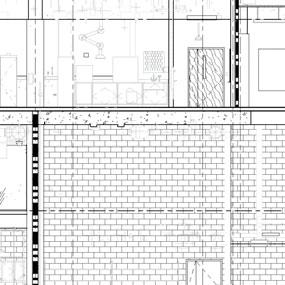
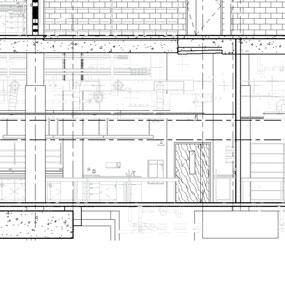
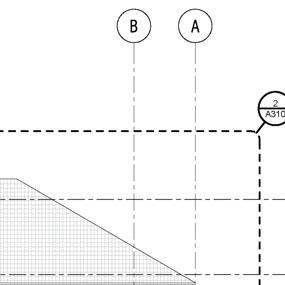
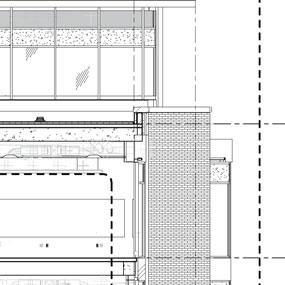
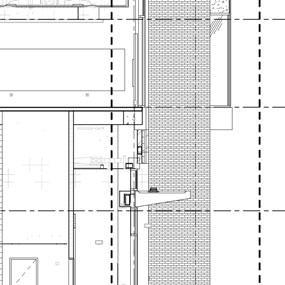
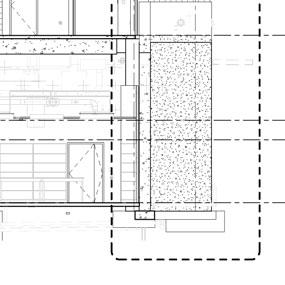

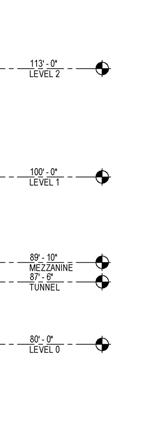
RESEARCH LABS CORE LABS
FLEX LABS TEACHING LABS CLASSROOMS SEMINAR
MAKERSPACES COLLABORATION OFFICES
BIOENGINEERING -
9 LF OF FUME HOOD/ 90 LF OF BENCHTOP (1/10 RATIO)
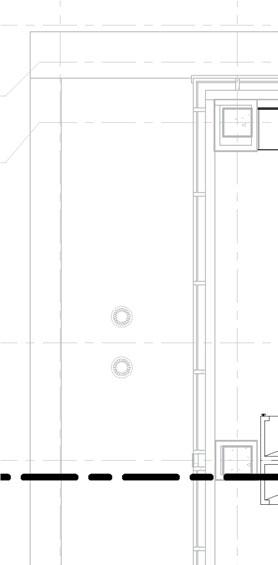
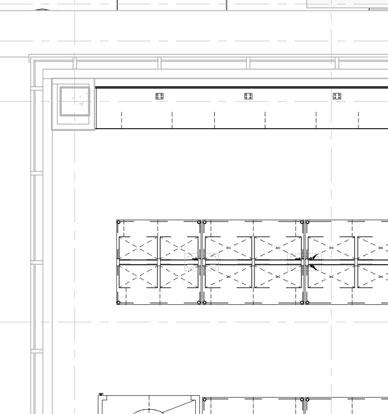



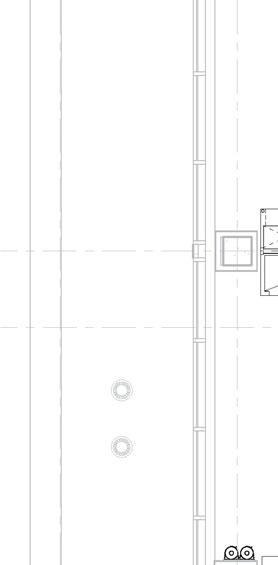
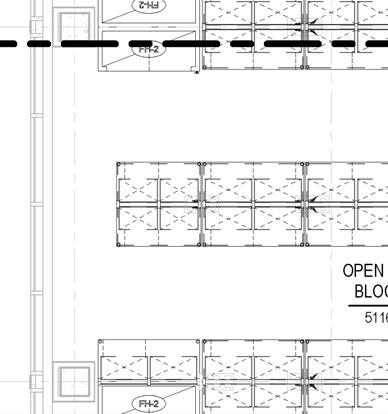

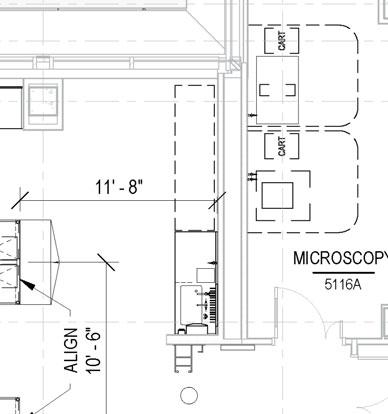



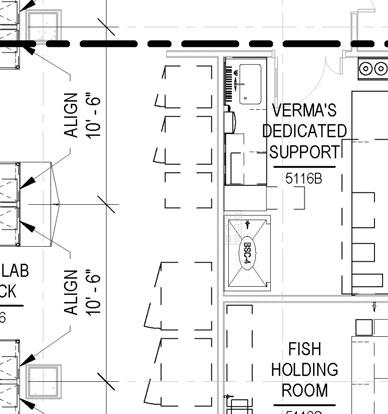



5th Floor - Bioengineering Lab - West
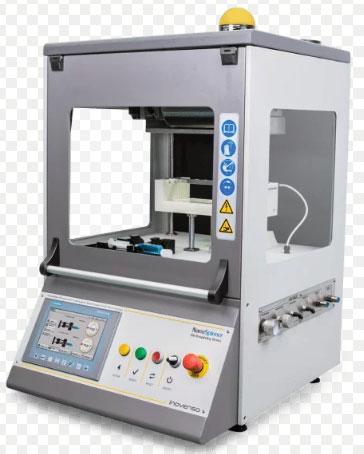
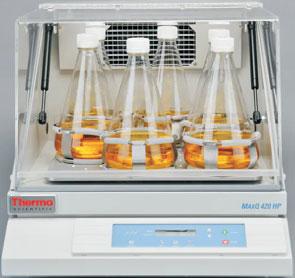
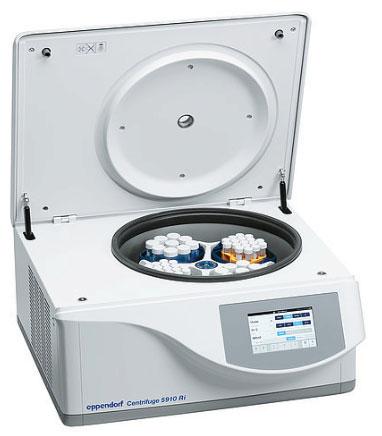
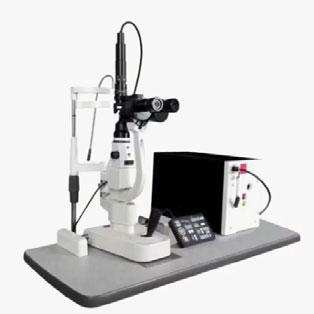
BIOENGINEERING EQUIPMENT -
Shaking Incubator
Centrifuge
Electrospinner
Argon Laser
BIO PROCESSING -
37 LF OF FUME HOOD/ 472 LF OF BENCHTOP (1/12 RATIO)
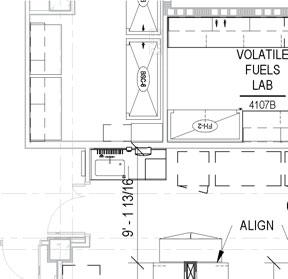
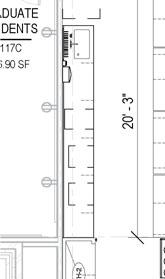
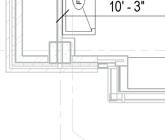
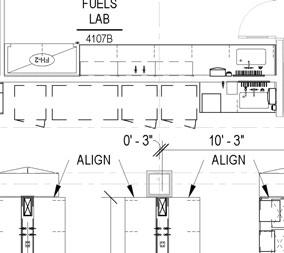
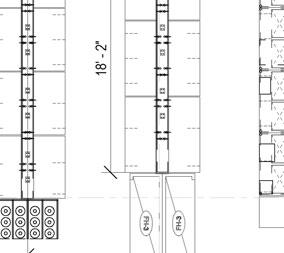


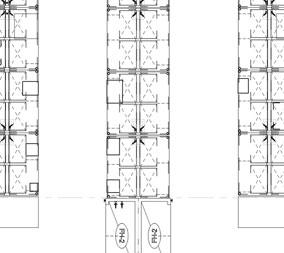

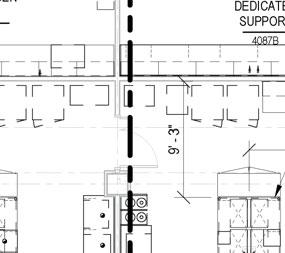
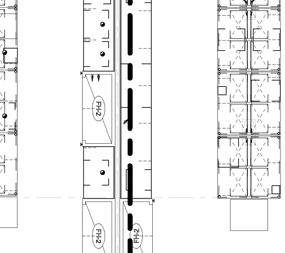


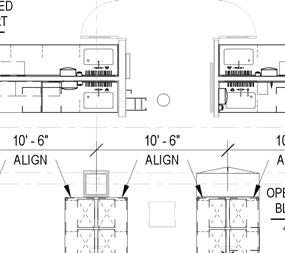
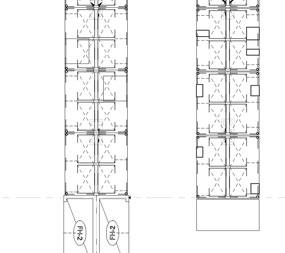

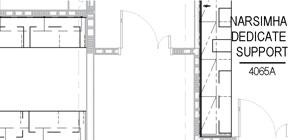
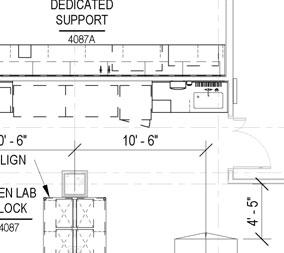
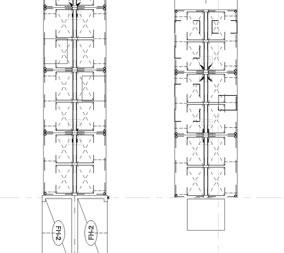


4th Floor - BioProcessing and Food Engineering Lab - South
Optimizing energy-intensive Fume Hoods:
-User Behavior: Sash positioning Not used for storage
-Equipment Selection:
Select only what is needed for containment
Low flow selection
Optional high performance fume hood with chemical sensor, auto sash closer
-Building Systems:
Employ DOAS for air quality

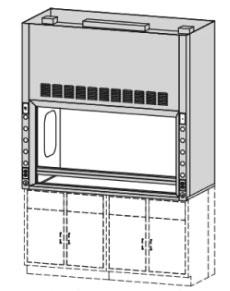






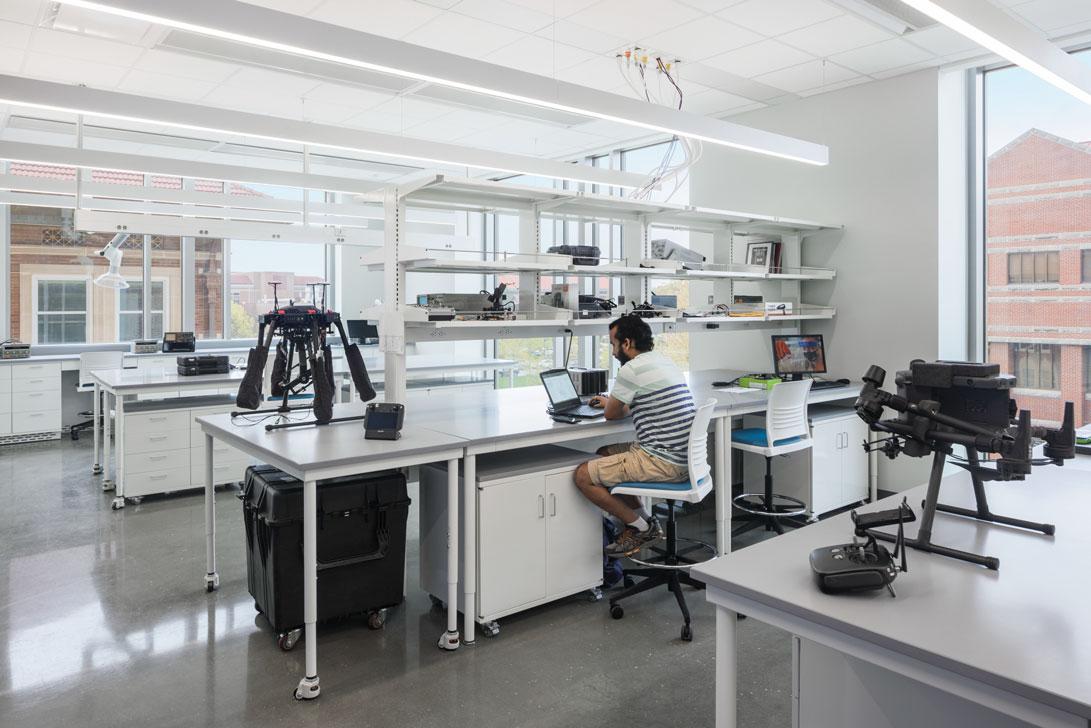
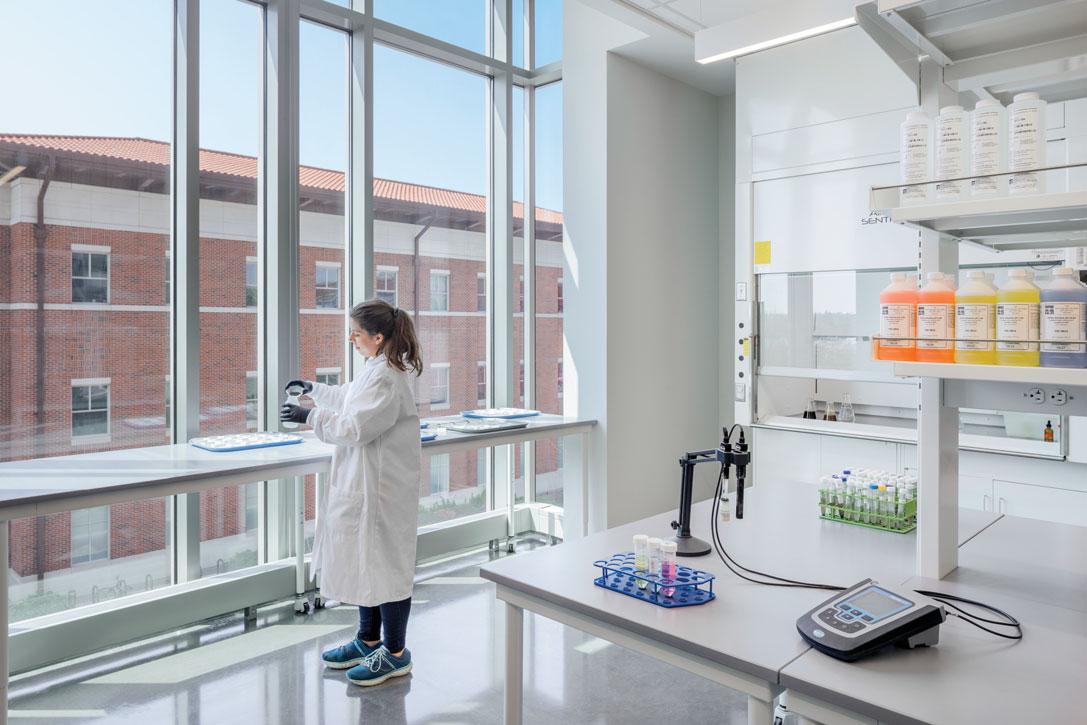

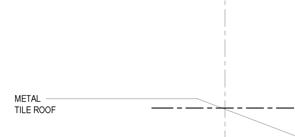
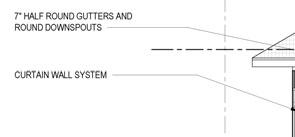
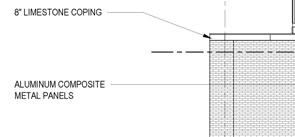
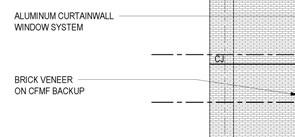
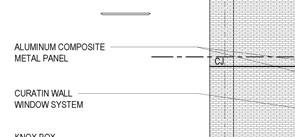
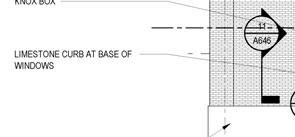
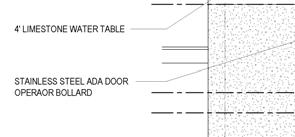
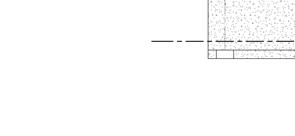
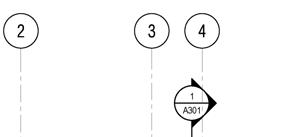
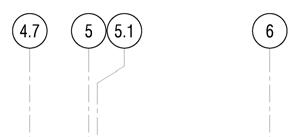
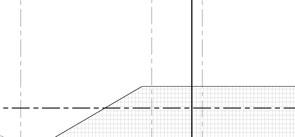
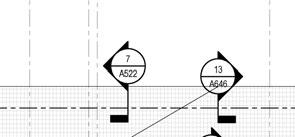

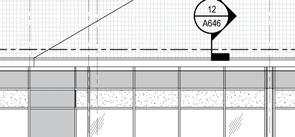
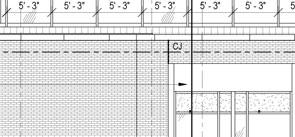
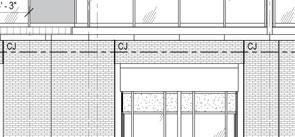
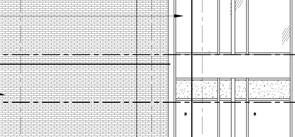
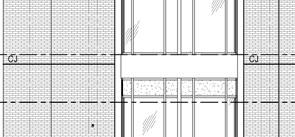
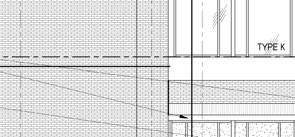
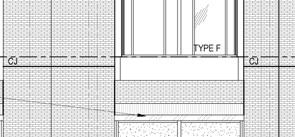
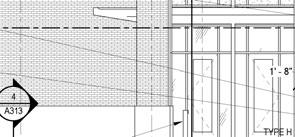
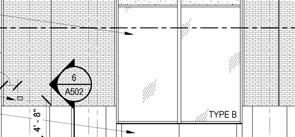
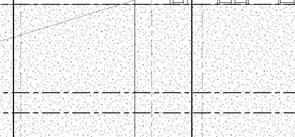
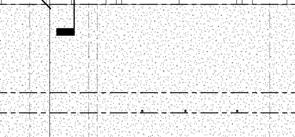
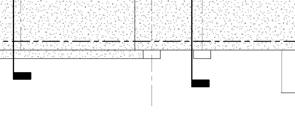
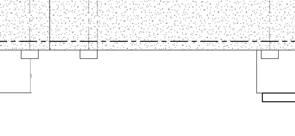


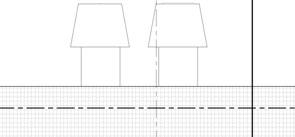
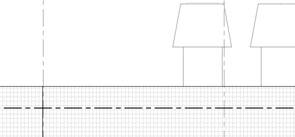
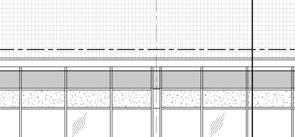
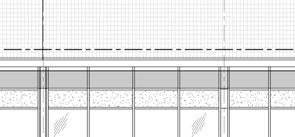
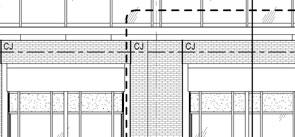
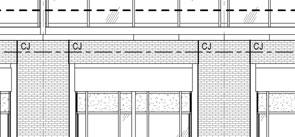
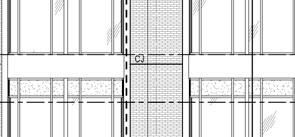
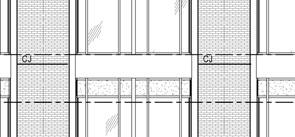
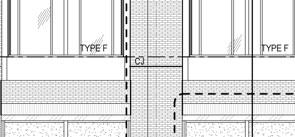
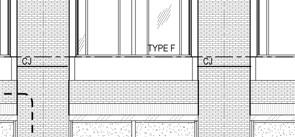
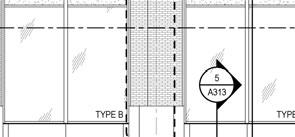
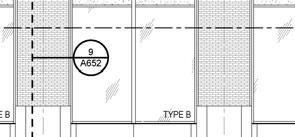
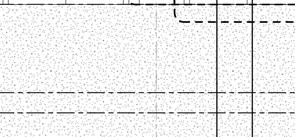
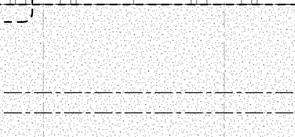
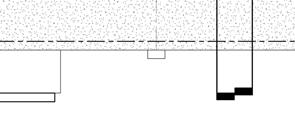
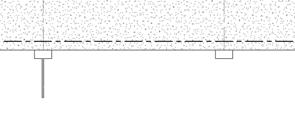
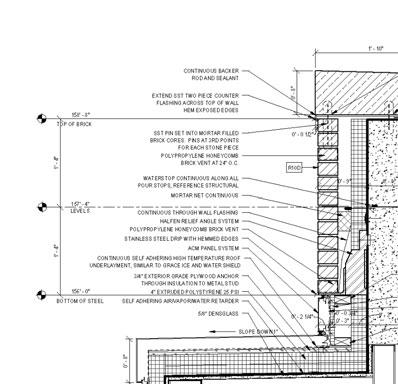
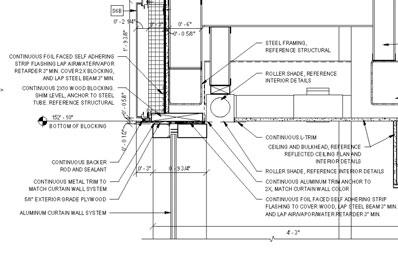

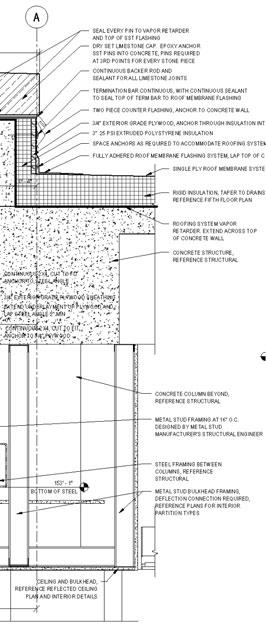
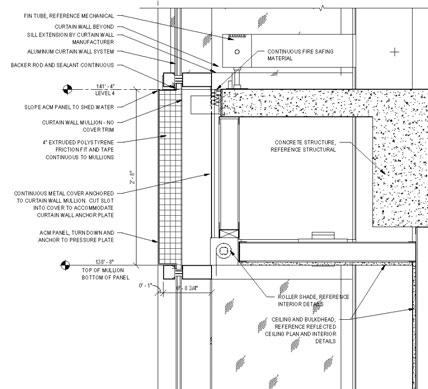
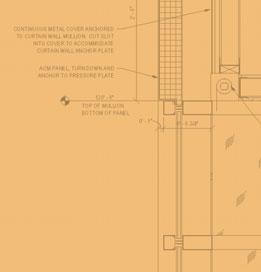
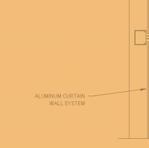



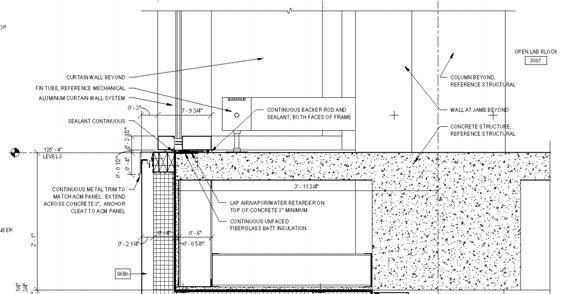

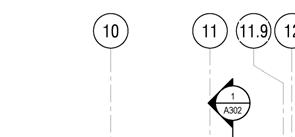
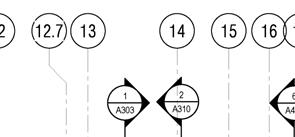

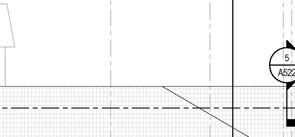
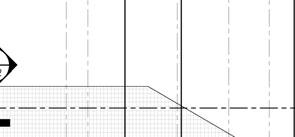

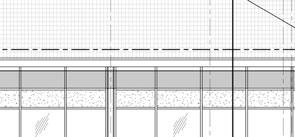
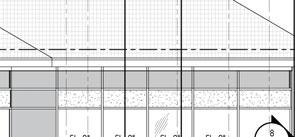
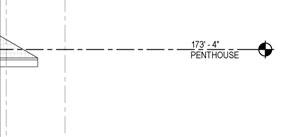
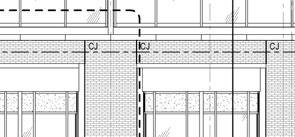
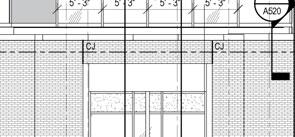
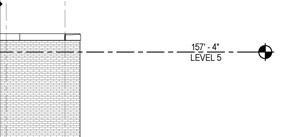
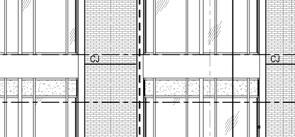
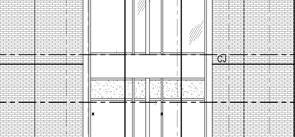
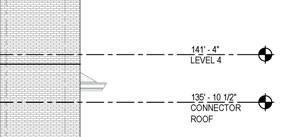
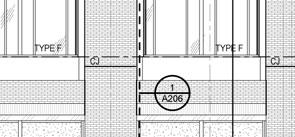
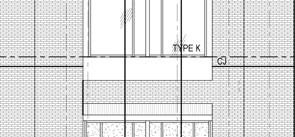
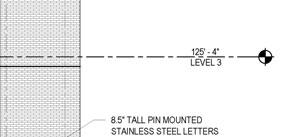
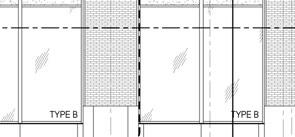
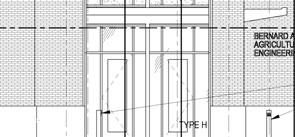
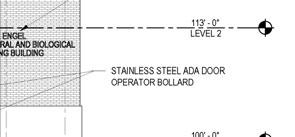
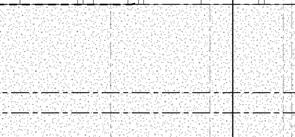
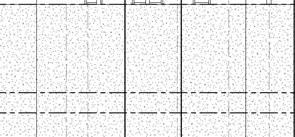
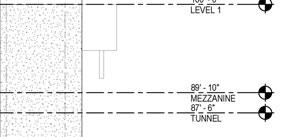
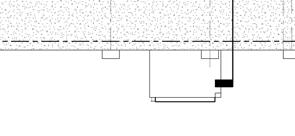
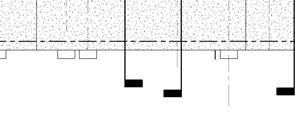
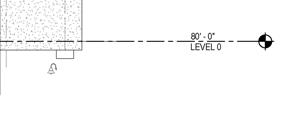
Project Profile 02 of 06

Involved in schematic design, assisted in producing physical models, 3D models for massing iterations and visualization, and site planningto construction documents, focused on the North Lobby, interior elevations, materials and details.
Approach -
Client wanted to optimize site, letting required setbacks define its footprint. At 36,000 sf per level, the existing building expanded outward and upward. Existing concrete structure was strengthened, caissons and grade beams added. The top 2 floors are of steel construction. Dedicated AHUs for each floor located on the third floor with additional mechanical space on 5th level to support future build out of top 3 floors (all completed by 2023)
Client -





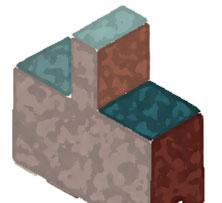

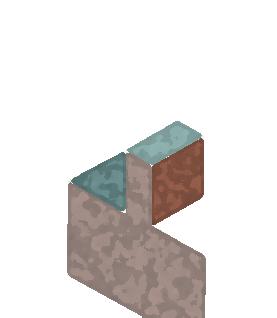







2015 - 2018

Seeley G. Mudd Science and Engineering Library
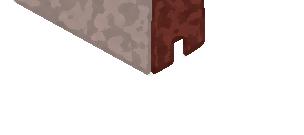


Northwestern secured more than 1 Billion dollars in research funding last year, almost doubling from a decade ago. This progress was supported by optimizing existing and creating new, cutting edge research space like what was created here at Mudd Hall. Engineering, biology, life science, data science and more exemplify a cross section of the critical sciences being advanced on campus.



Northwestern University



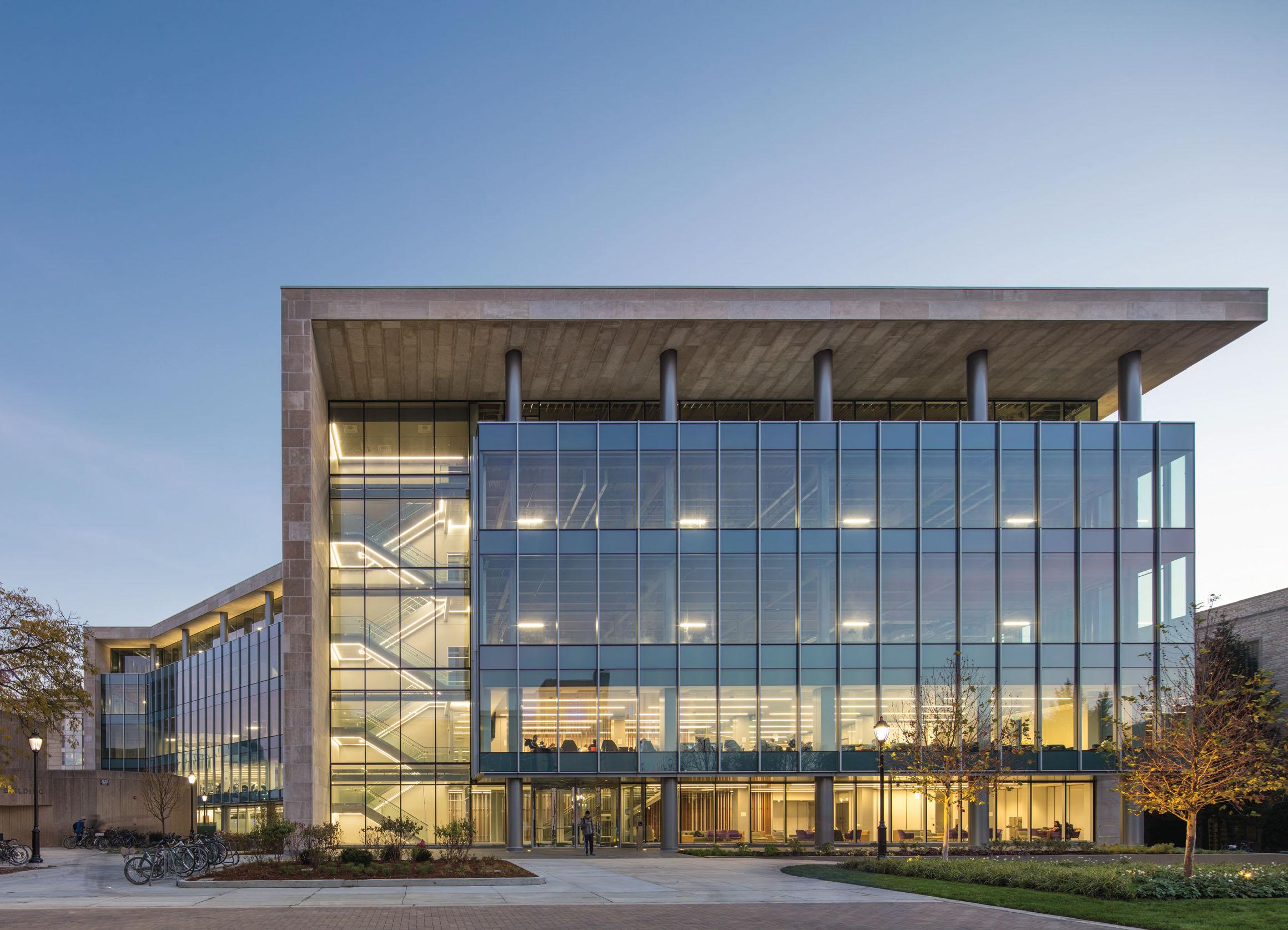
..Combine the functionalism of the modern movement with a bold sculptural expressionism; Pilotis hold a visually heavy mass, introducing a drama to the structure. - Le Corbusier design philosophies
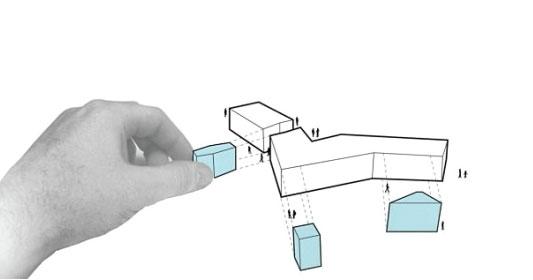
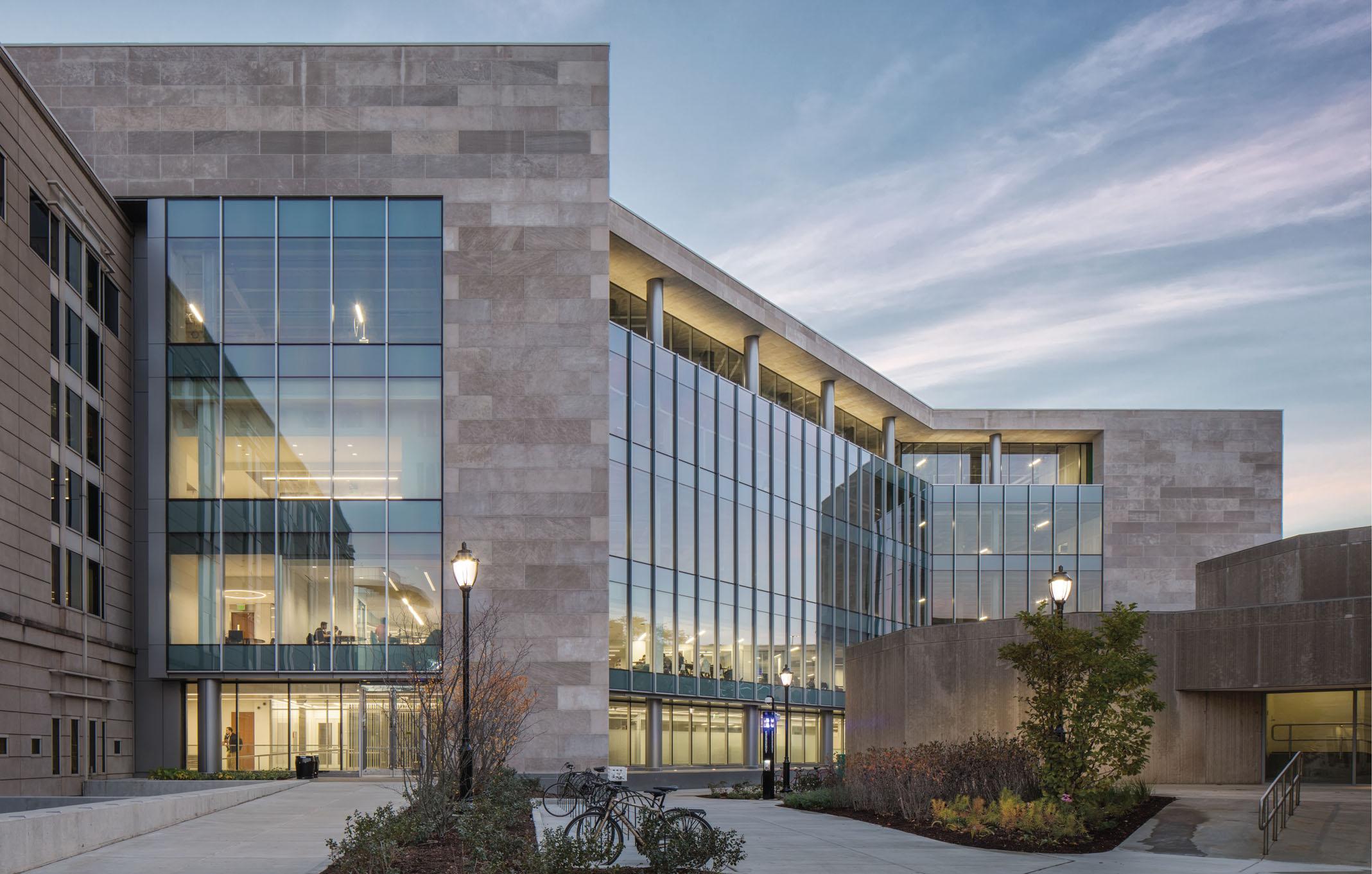



Photography - East Elevation
Enhanced Campus Connectivity as it promotes a stronger connection between the public spaces and the building’s private areas Le Corbusier inspired aim to create spaces that feel instinctively comfortable and well-proportioned for human use.
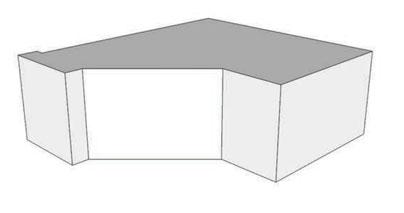
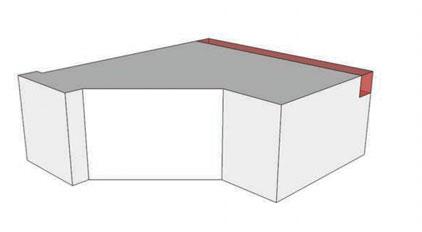
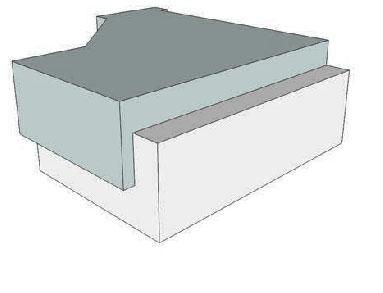
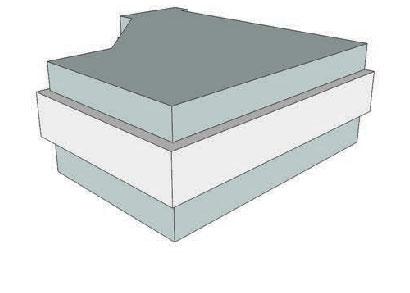

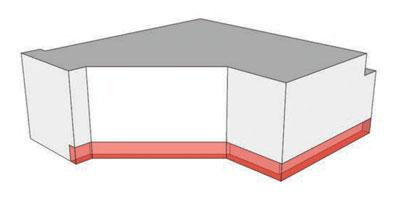
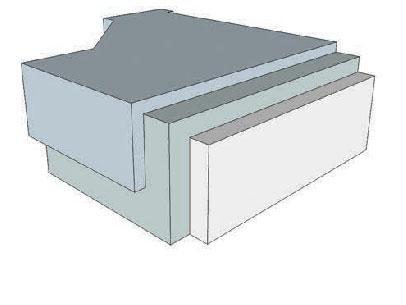
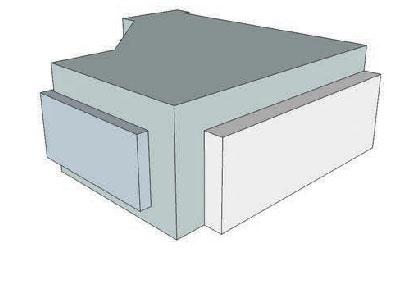
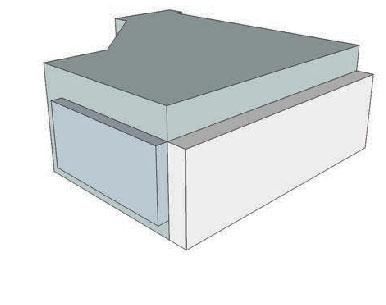
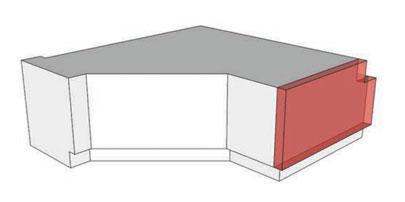
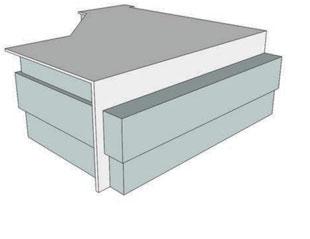
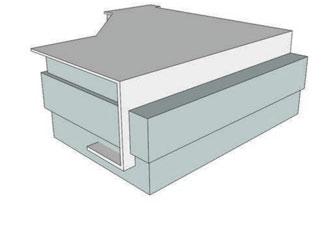
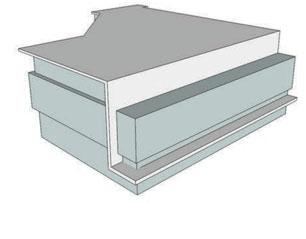
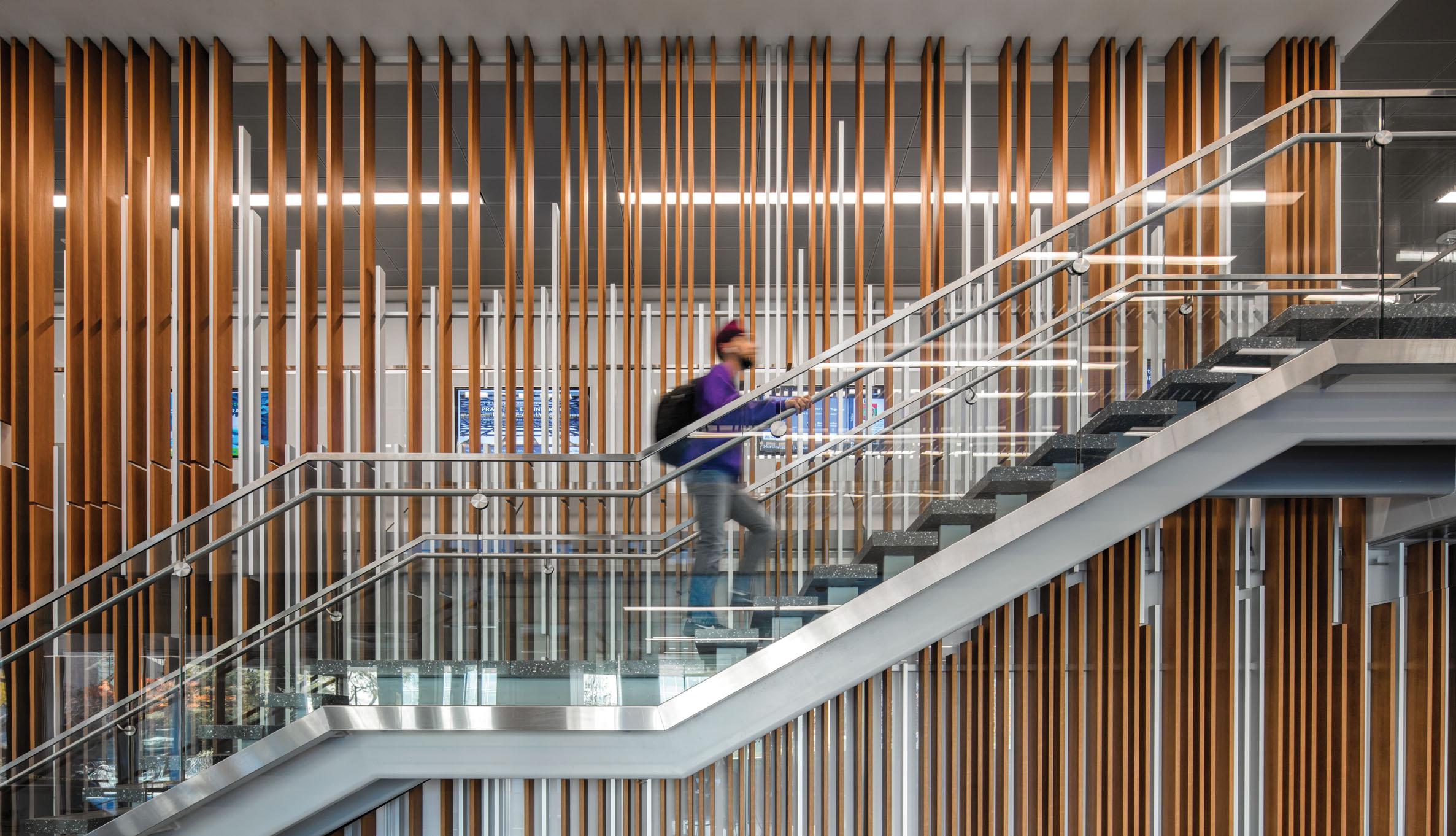
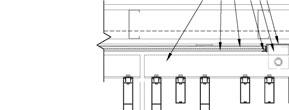
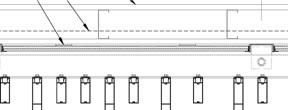
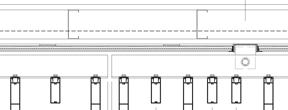
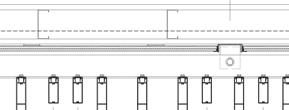
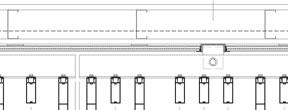
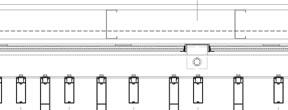
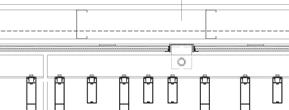
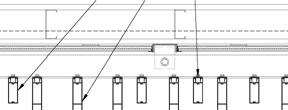


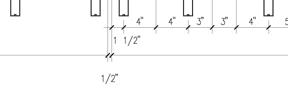
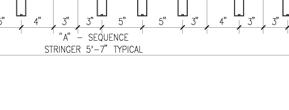
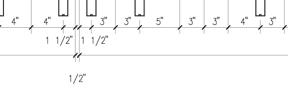
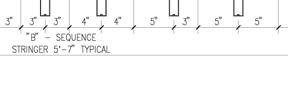
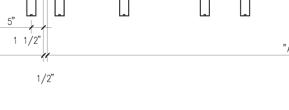

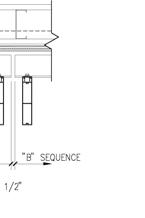
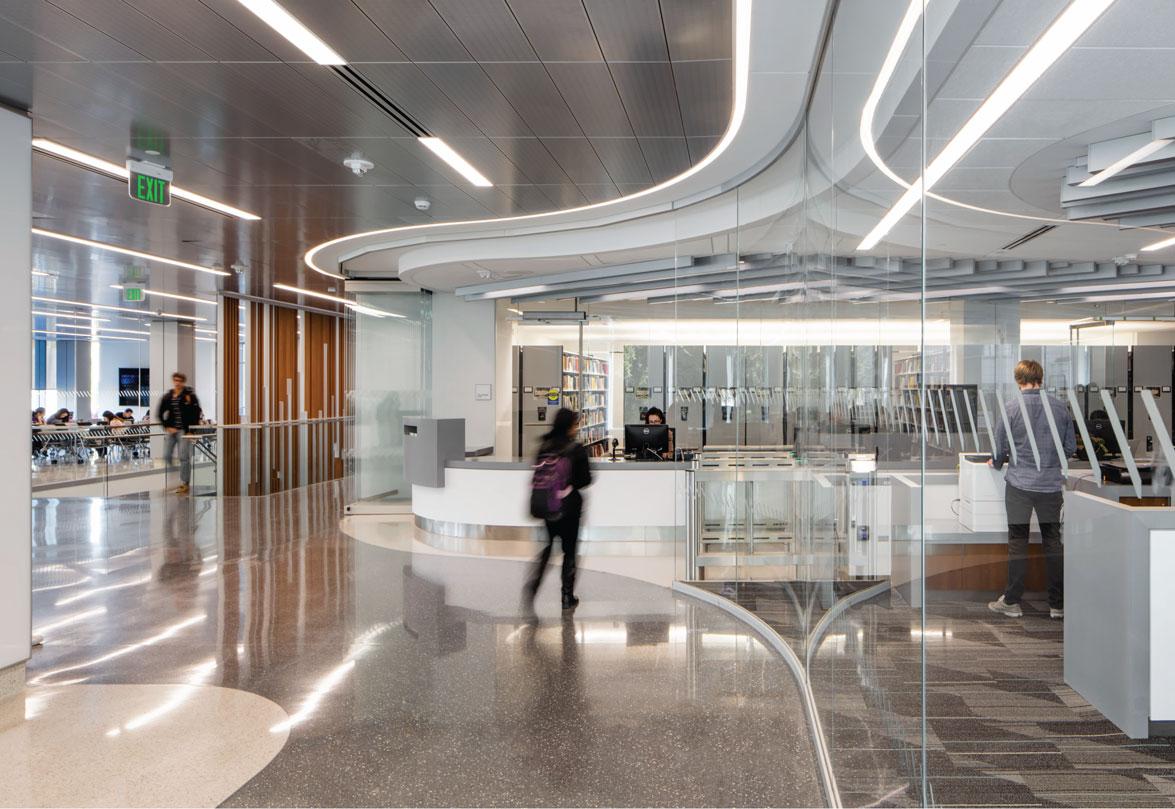

fortinaProduct:Laminated Oak wood-lookfilmoveraluminum battens interspersedbetweenannodized aluminumbattens attachedattop, bottomandwithanintermediate stringer
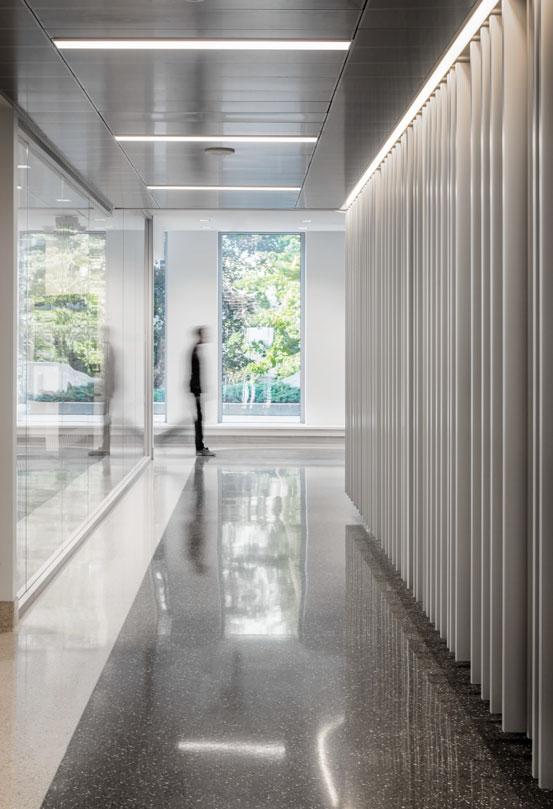
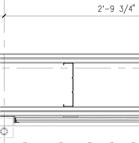
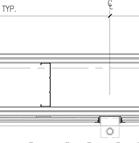
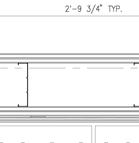
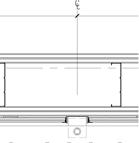
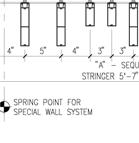
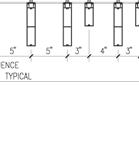
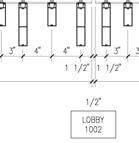
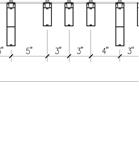
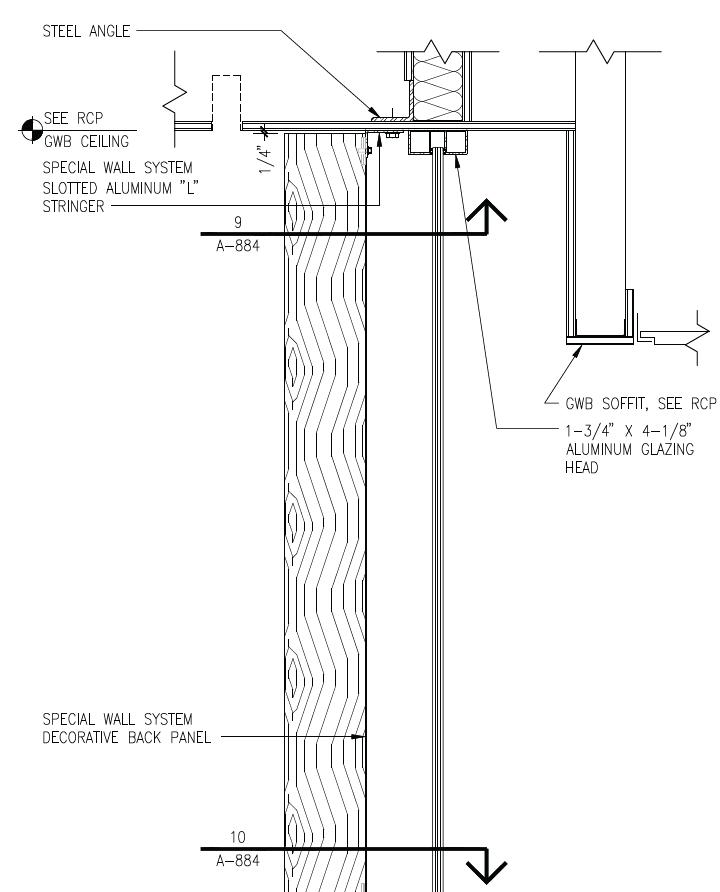
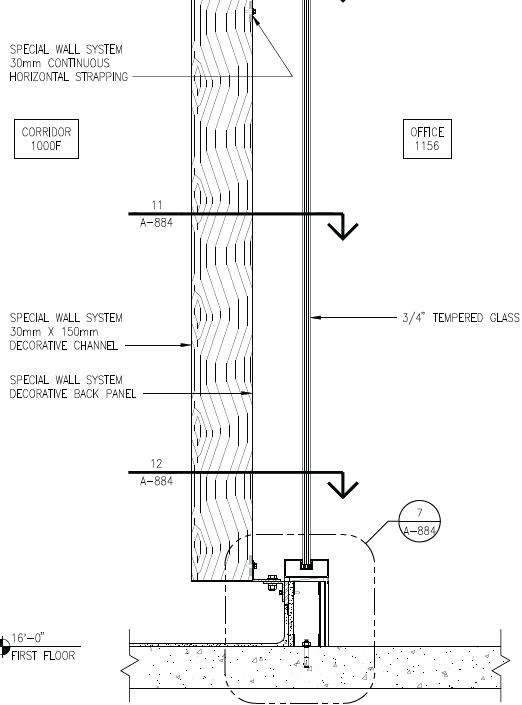
MICROSCOPY (CORE)
PROGRAM
2,600 SF OFFICE
2,700 SF COLLABORATION
13,000 SF LAB
18,300 SF TOTAL
36000 GSF TOTAL
59% EFFICIENCY
PHYSICS
SCIENCE
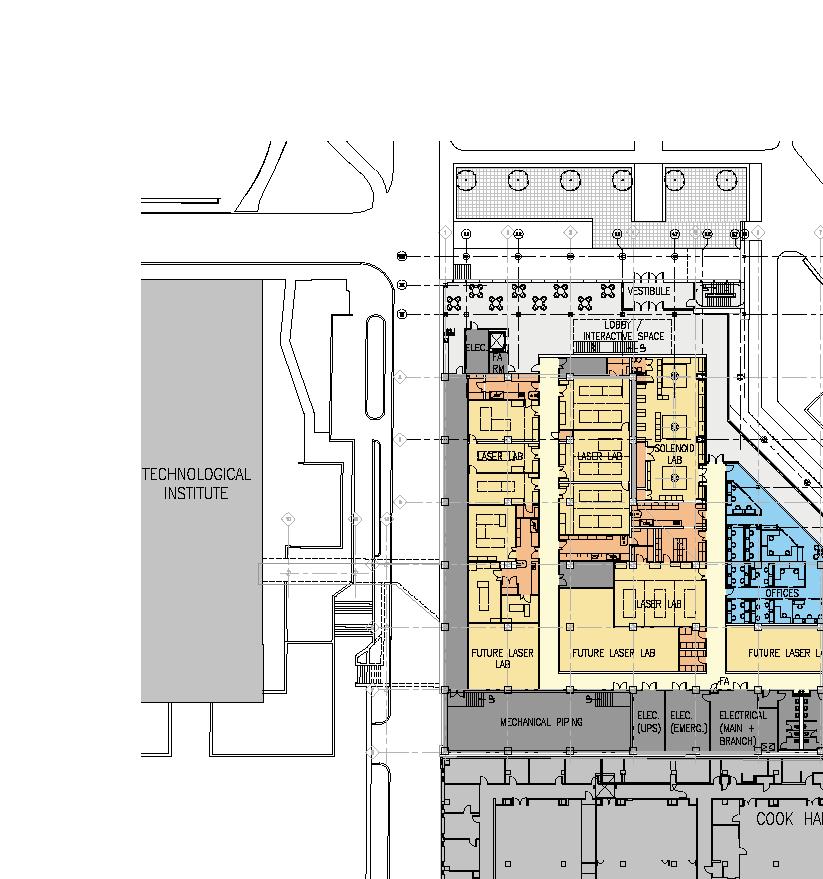

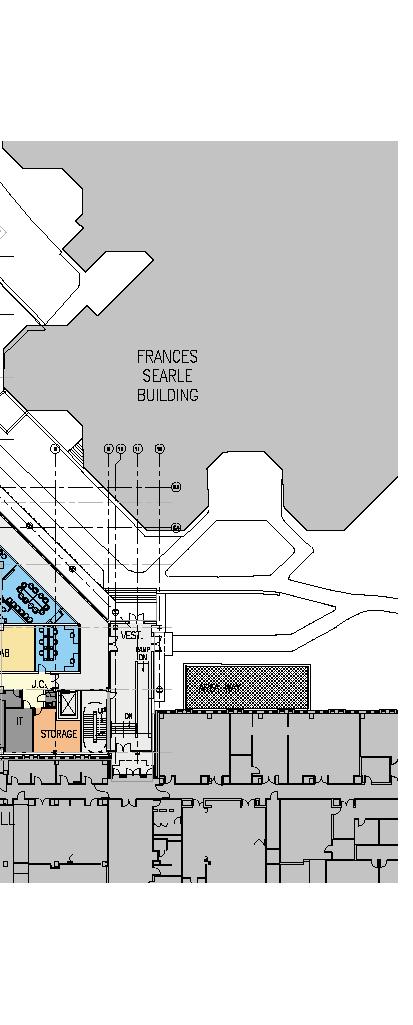
1,900 SF OFFICE
17,800 SF COLLABORATION 0 SF LAB
1,400 SF CLASSROOM
21,100 SF TOTAL
36,000 GSF TOTAL
67% EFFICIENCY
PROGRAM
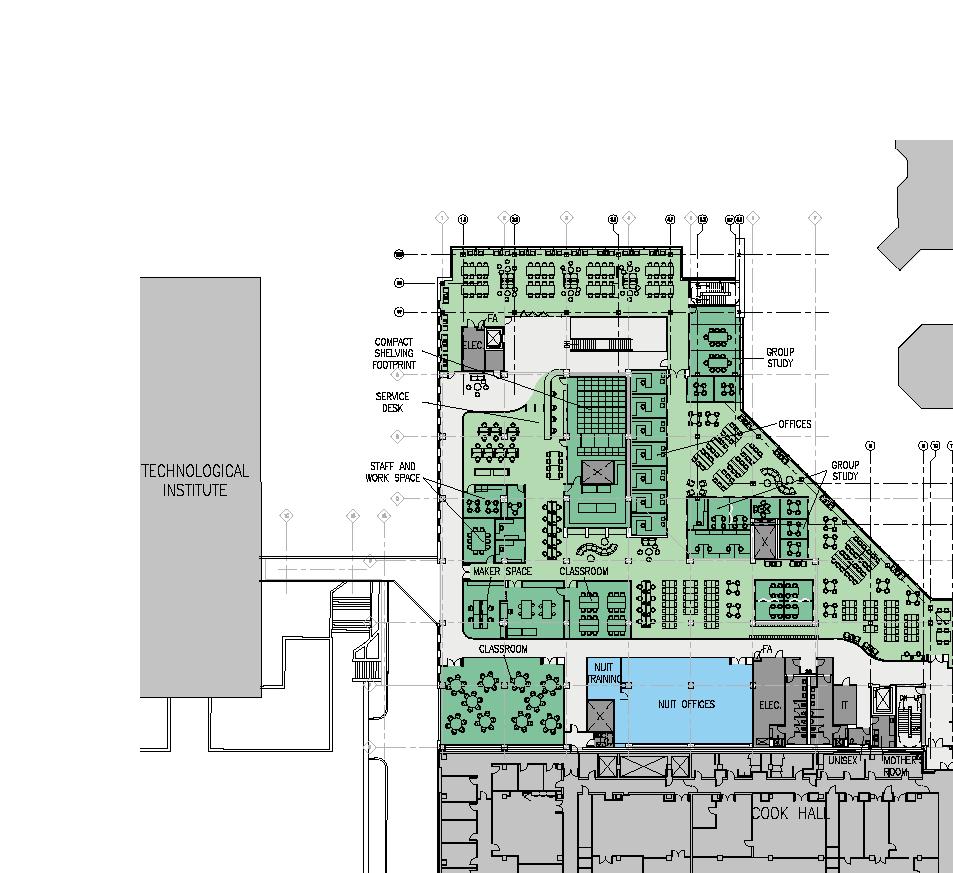


PROGRAM
3,900 SF OFFICE
2,600 SF COLLABORATION
11,900 SF LAB
22,000 SF TOTAL
36,000 GSF TOTAL
57% EFFICIENCY
BIOLOGY
SCIENCE
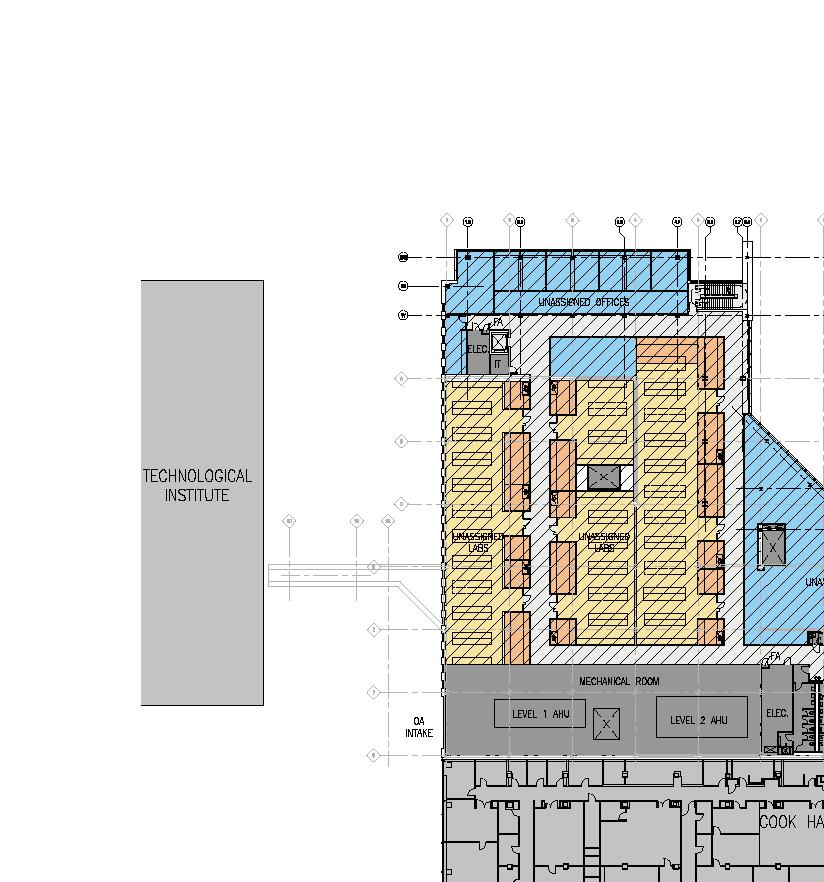

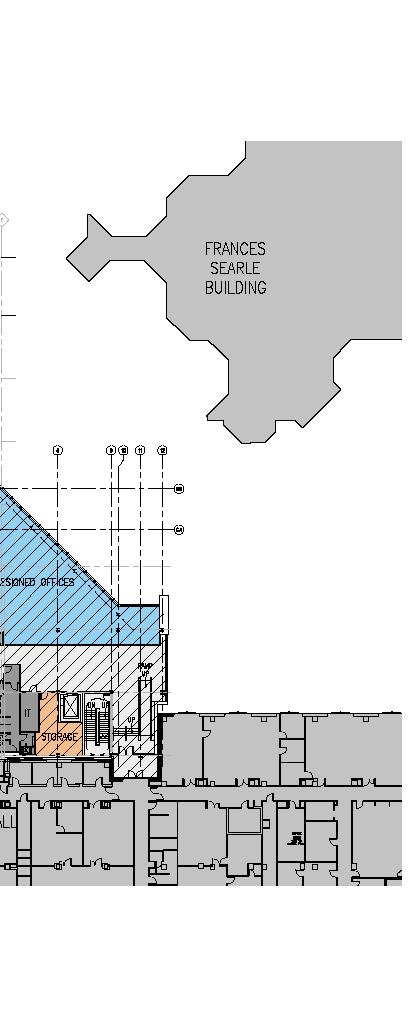
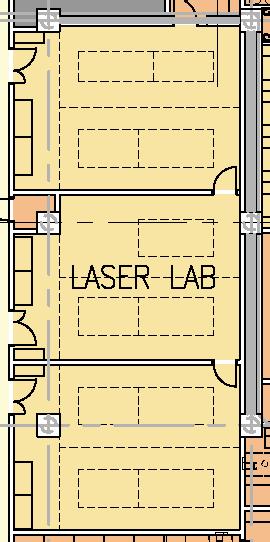
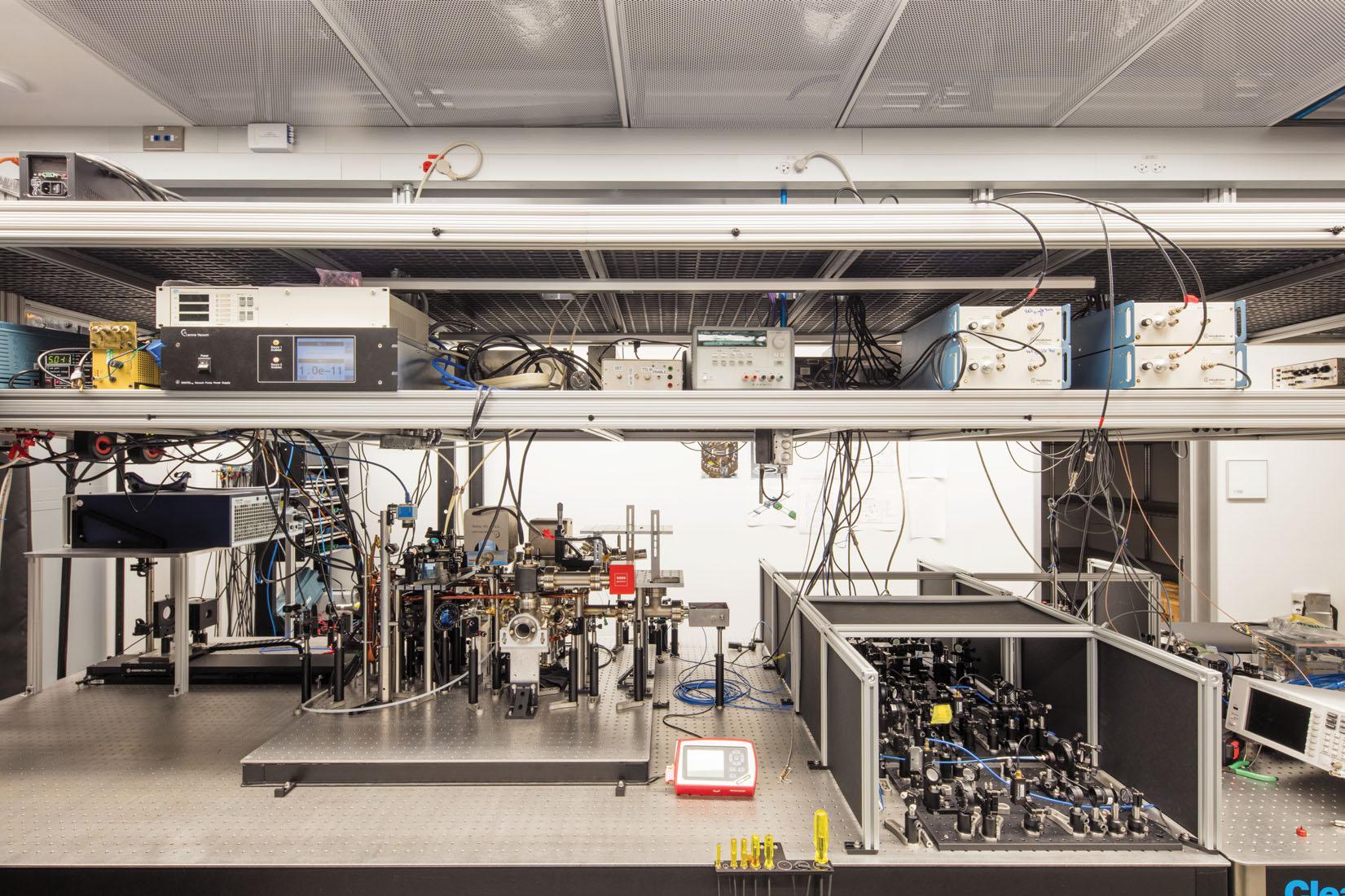
Physics Lab - Controlsandmagnetsthatneedaccesstopower, data, airandotherutilities acrossthebenchtop.aceiling-mountedracewayprovidecontinuousaccessandallowfor benchshelvingtoliftupanddownwithoutrestriction.
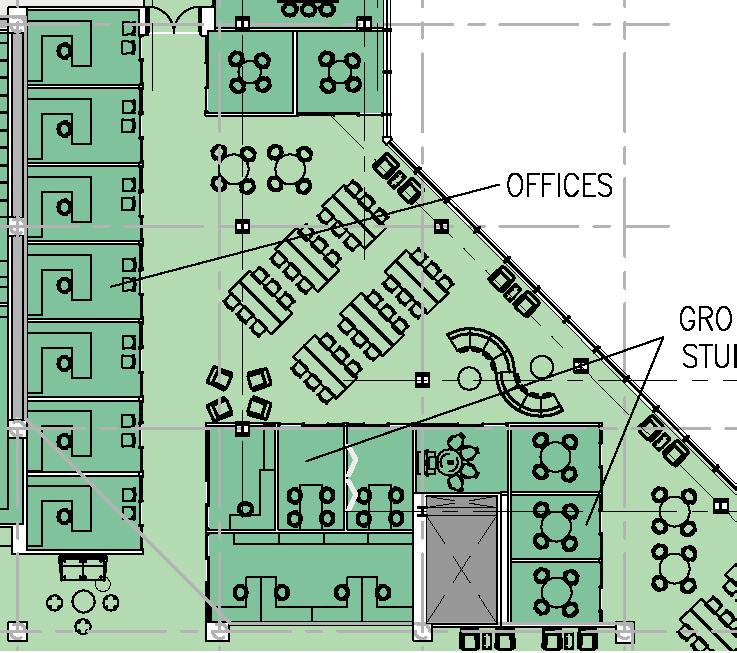
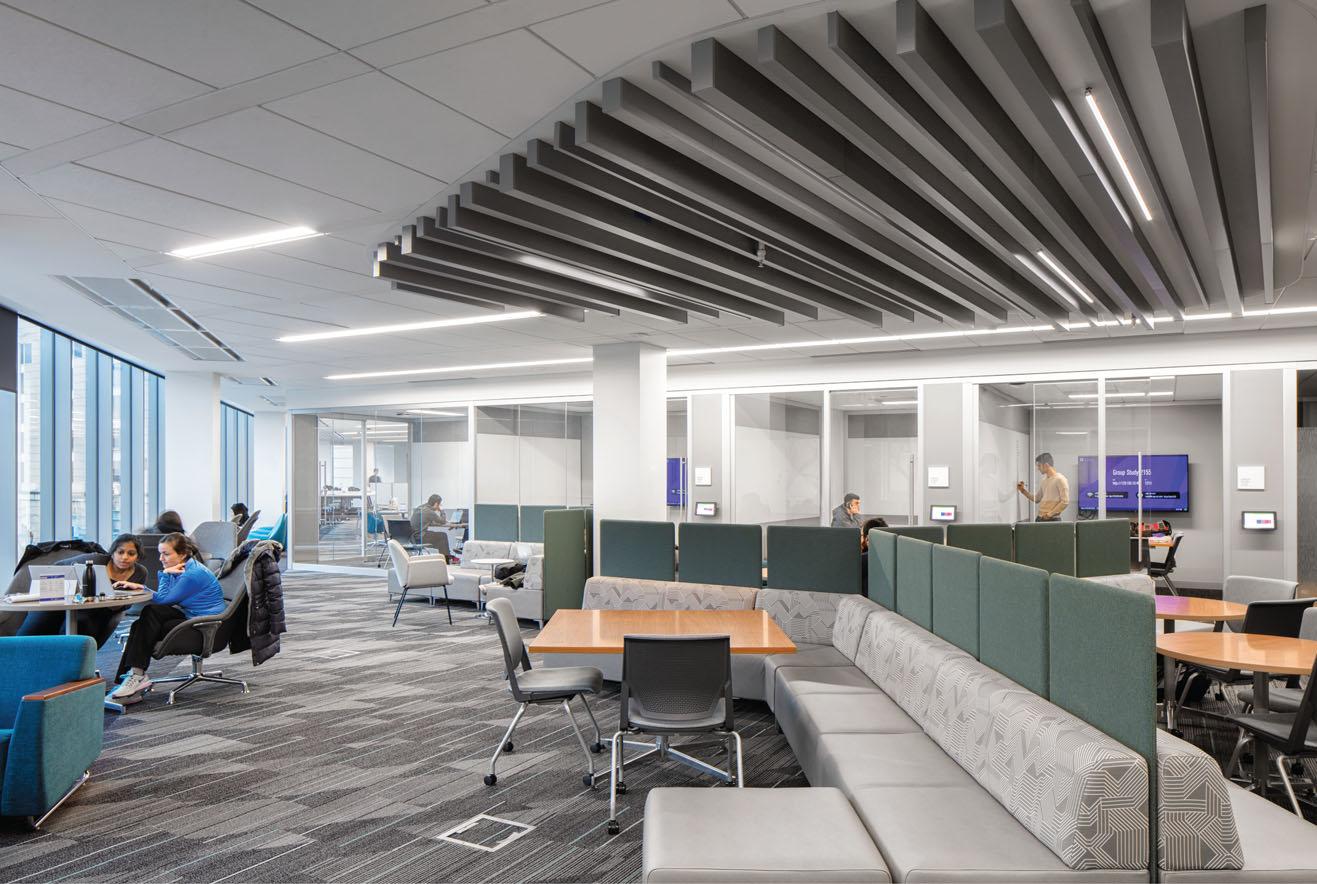
Library Commons - Provides a senseofcommunity,allowingimpromptuinteraction between users.Offers a varietyofspatialandseatingconfigurationstosuppportindividualorgroup workwithvaryinglevelsofprivacy-instillingasenseofsafety,securityandaccessto naturallightandviews.
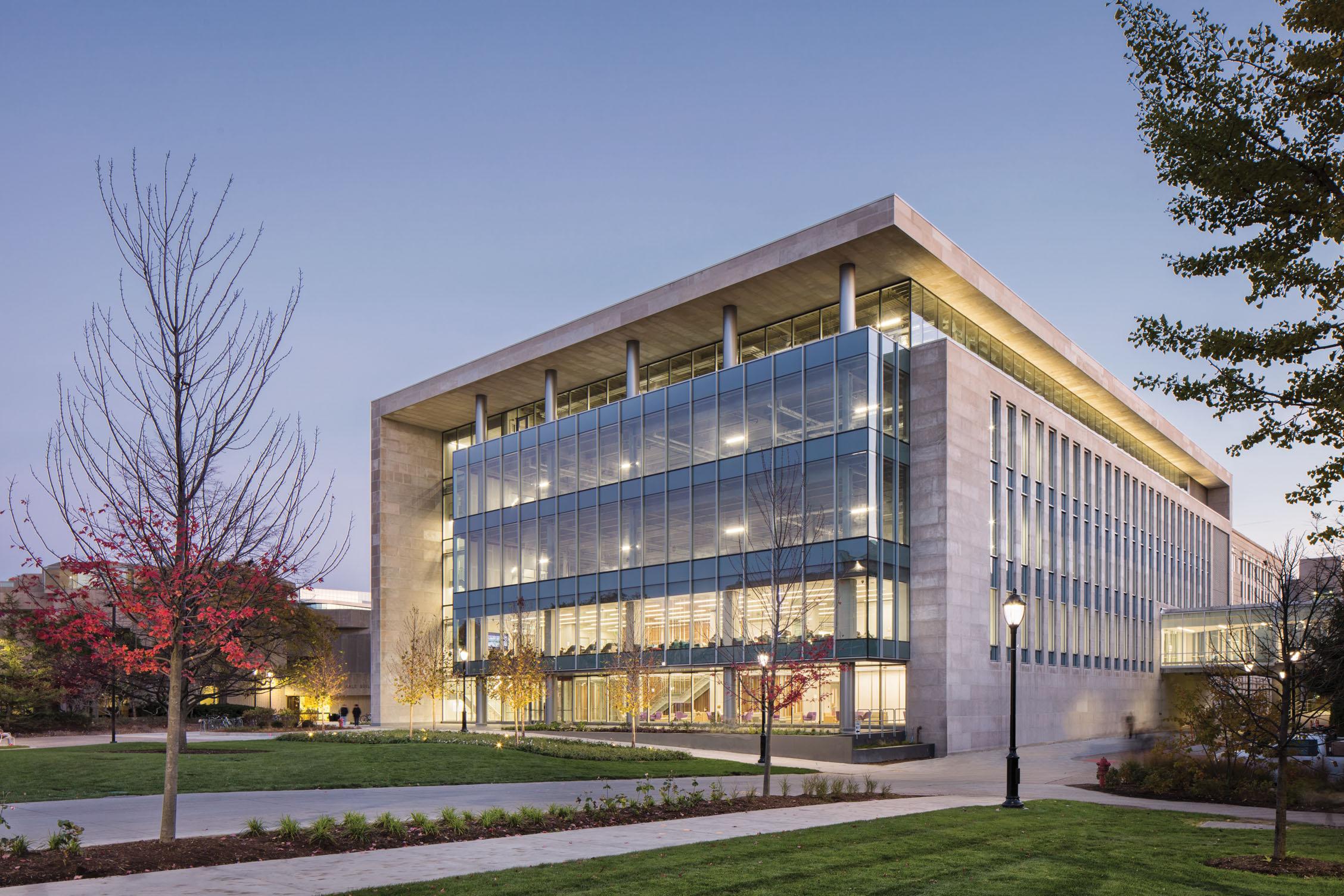
Project Profile 03 of 06

2021- 2022
InQbation Labs - 1801 Maple
Northwestern University
Led architectural efforts for Northwestern’s lab and office renovation, coordinating with the Project Manager, lab planner, and interior designer. Oversaw all design phases, including preliminary planning, key design decisions (e.g., relocating the imaging suite due to train vibration), and documentation for client issuance.
Approach -
Fostered a collaborative environment where stakeholders felt comfortable sharing challenges. Guided discussions with curiosity, asking thoughtful questions and listening actively, uncovering workflow and operational issues that informed strategic design solutions aligned with user needs and campus goals.
Client -
Downtown Evanston project bridging Northwestern research facilities and corporate partners. Labs renovated for biology, with focus on medical electronics, process, and treatment, supporting faculty in accelerating commercialization of academic research.
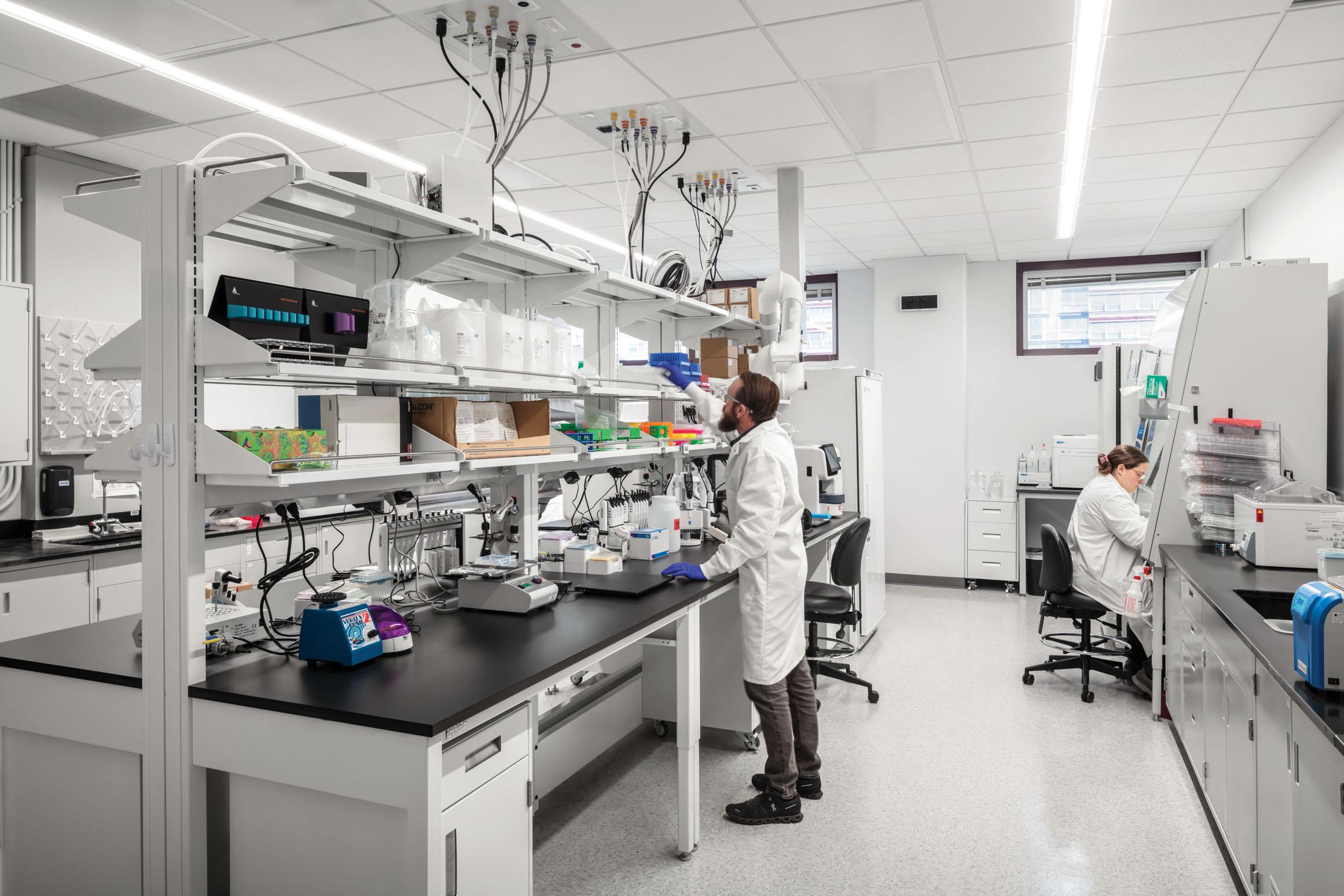

stakeholders:
Facilities Planning
Facilities Shops
Project Manager
User Groups (University Innovation Dept + InQbation Lab Director)

refine scope and schedule
design and coordination +
programming / alignment
project reporting discovery / definition integration / validation construction / transition
stakeholder review bidding
scope refinement: TEM Microscopy
Suite at 1st Floor slab on grade removed from scope due to high vibration and EMI interference from nearby train and vehicular traffic

user meetings -foster open communication
-identify current challenges
-identify vision -confirm existing utilities -confirm design feasibility
design strategies [lab] -flexible use over time:
overhead utilities, mobile casework island -shared resources, equipment zones -IEQ (indoor environmental quality) for safety, enhanced performance


design intent stewardship
design strategies [office] -community identity -spontaneous interaction and collaboration
-shared resources -privacy
-IEQ (indoor environmental quality) for wellbeing, enhanced performance

construction administration -OAC meetings -RFIs
-submittal reviews -field reports -punchlist
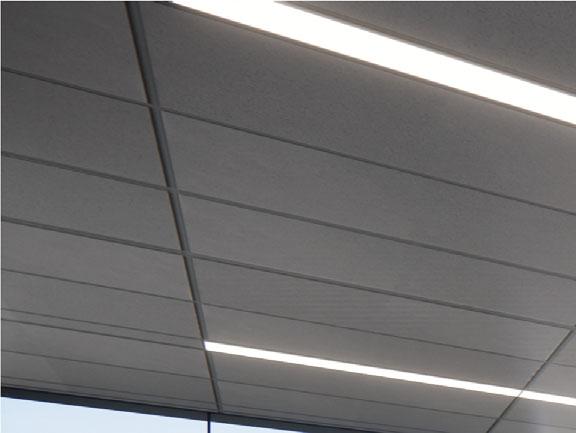
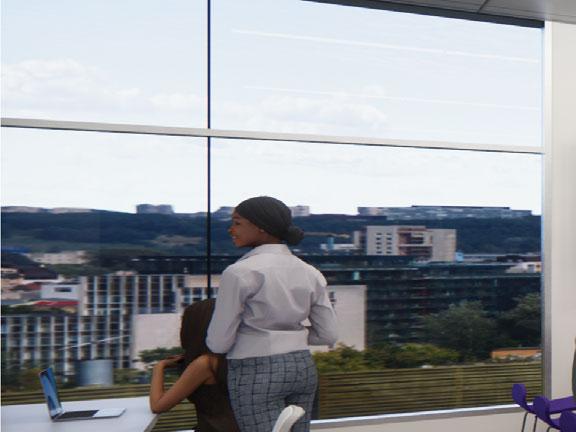
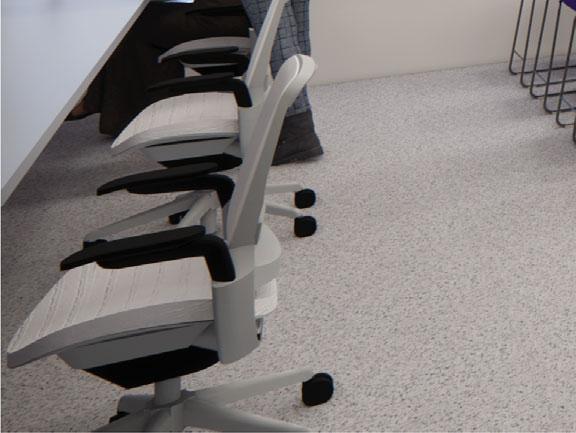
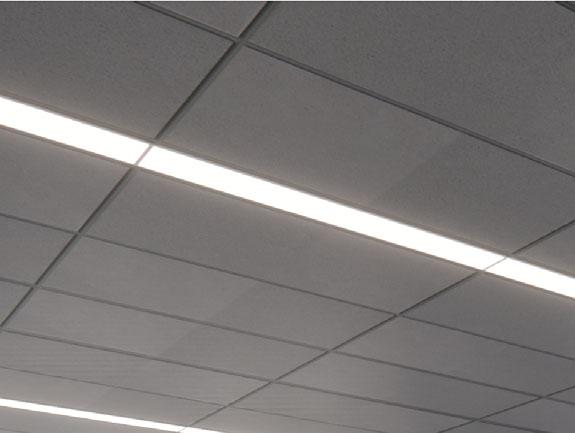
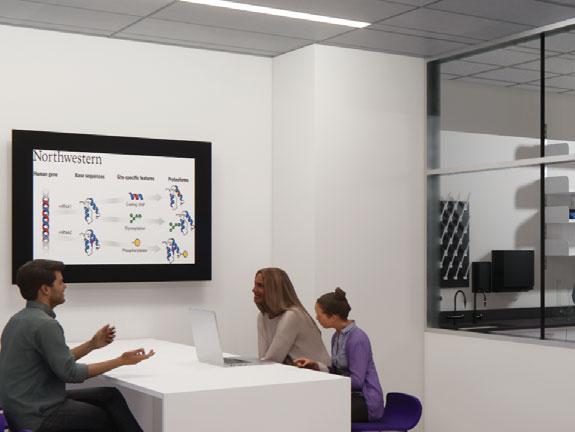
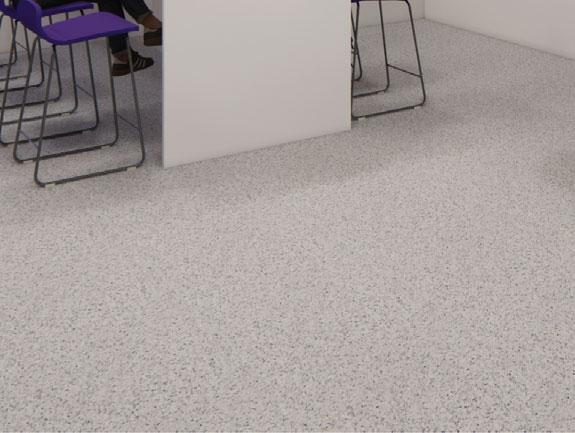
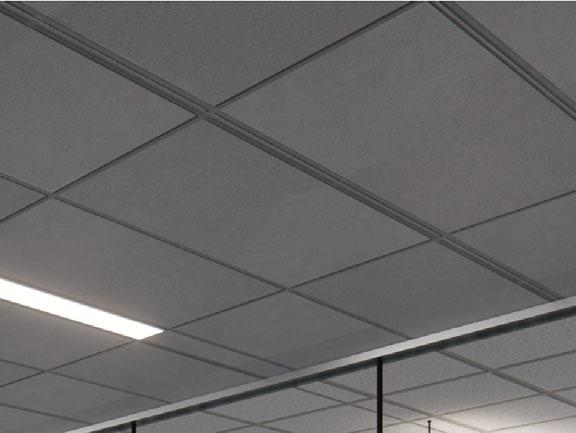
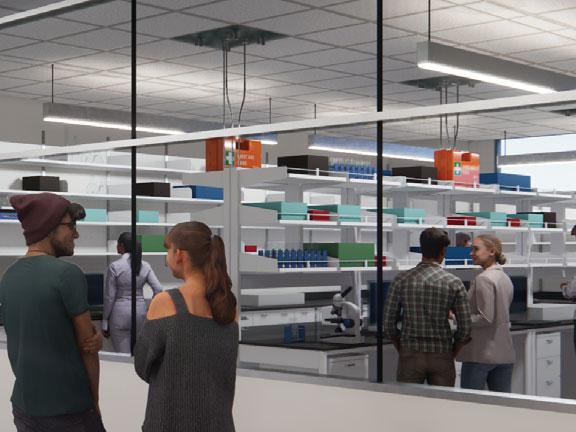
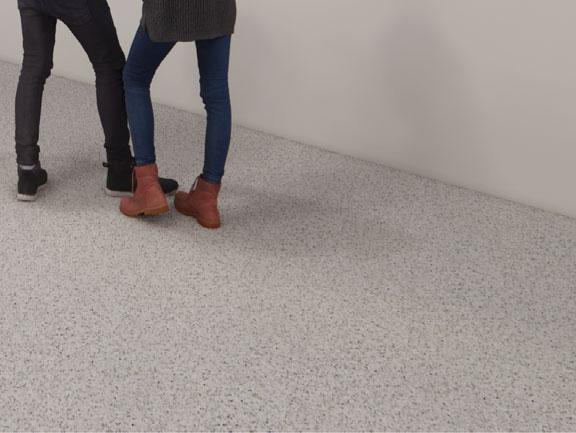
Rendering - Proposed Office and Lab Interface [Science on Display]
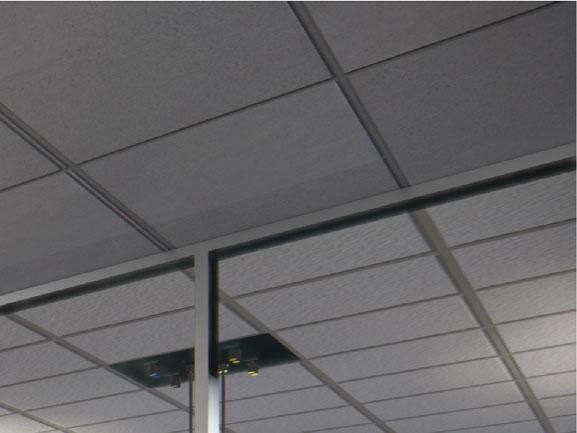
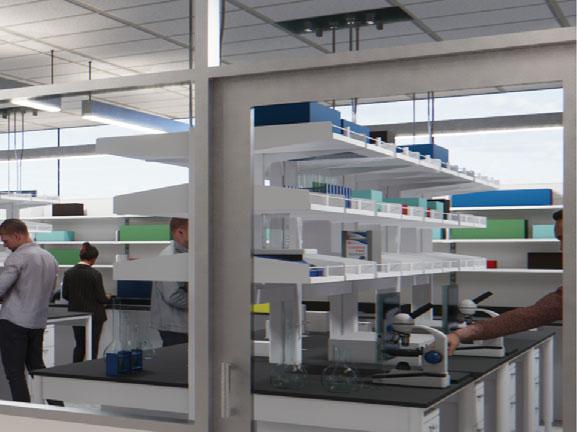
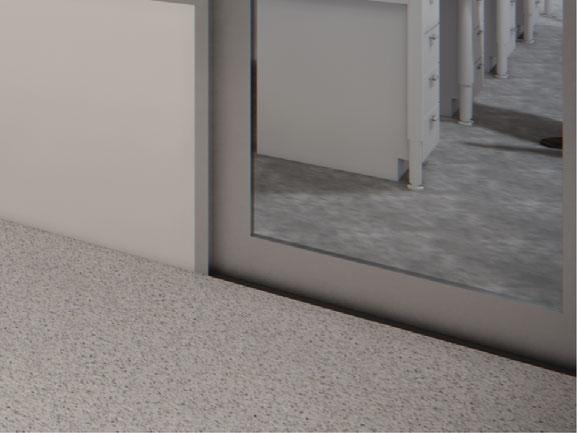
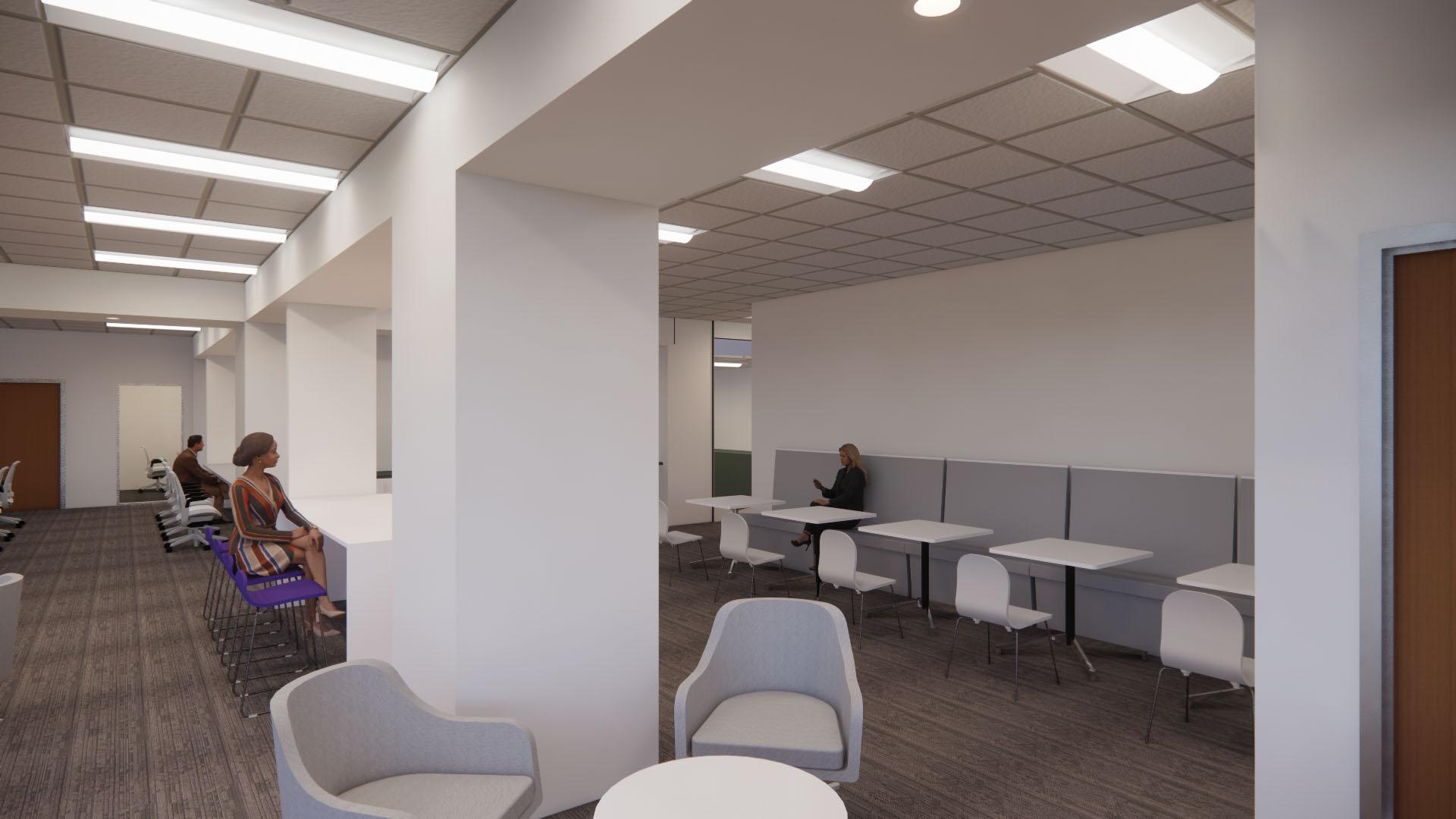
Rendering - Proposed Collaboration Hub View 01
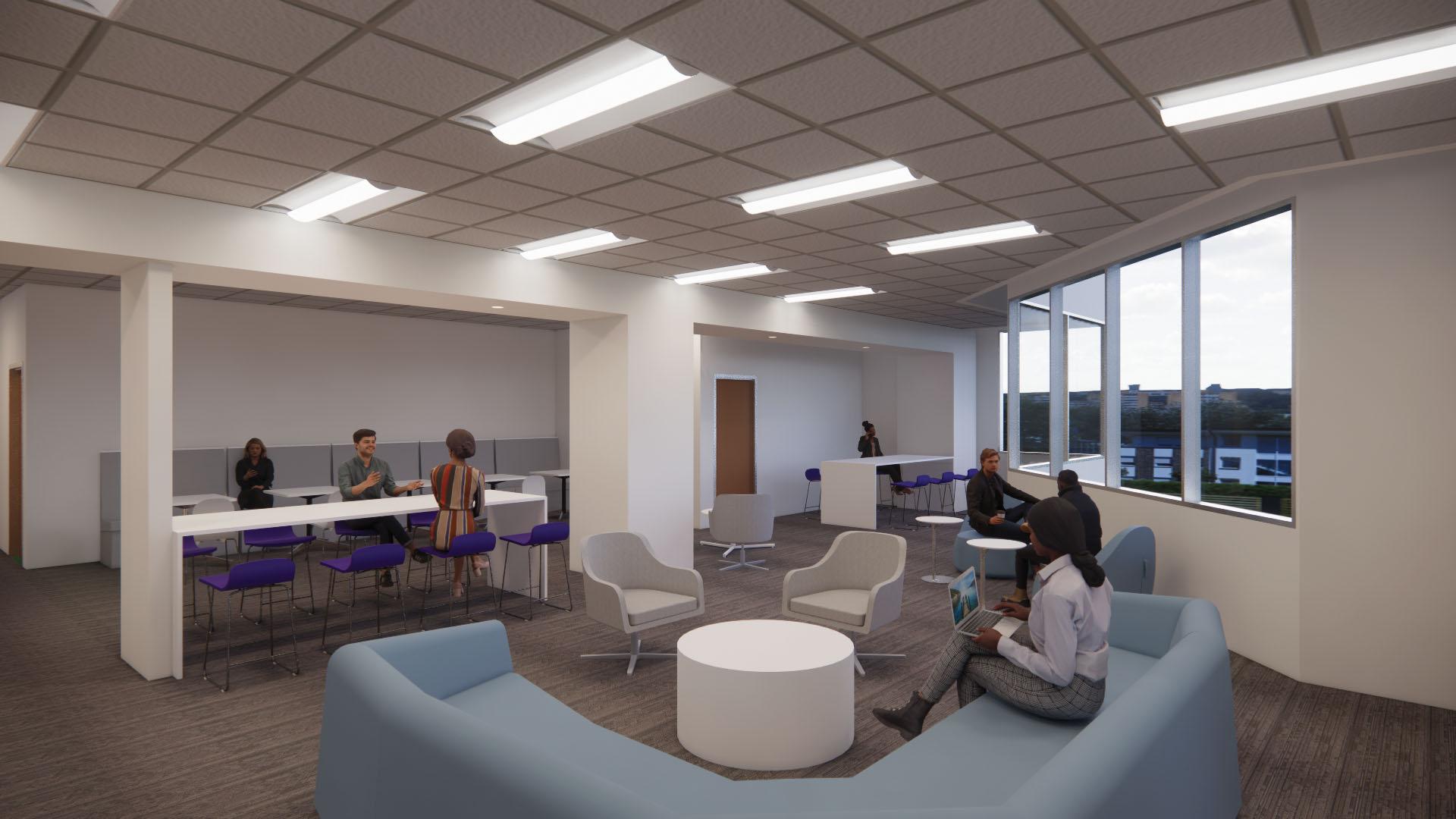
- Proposed Collaboration Hub View 02