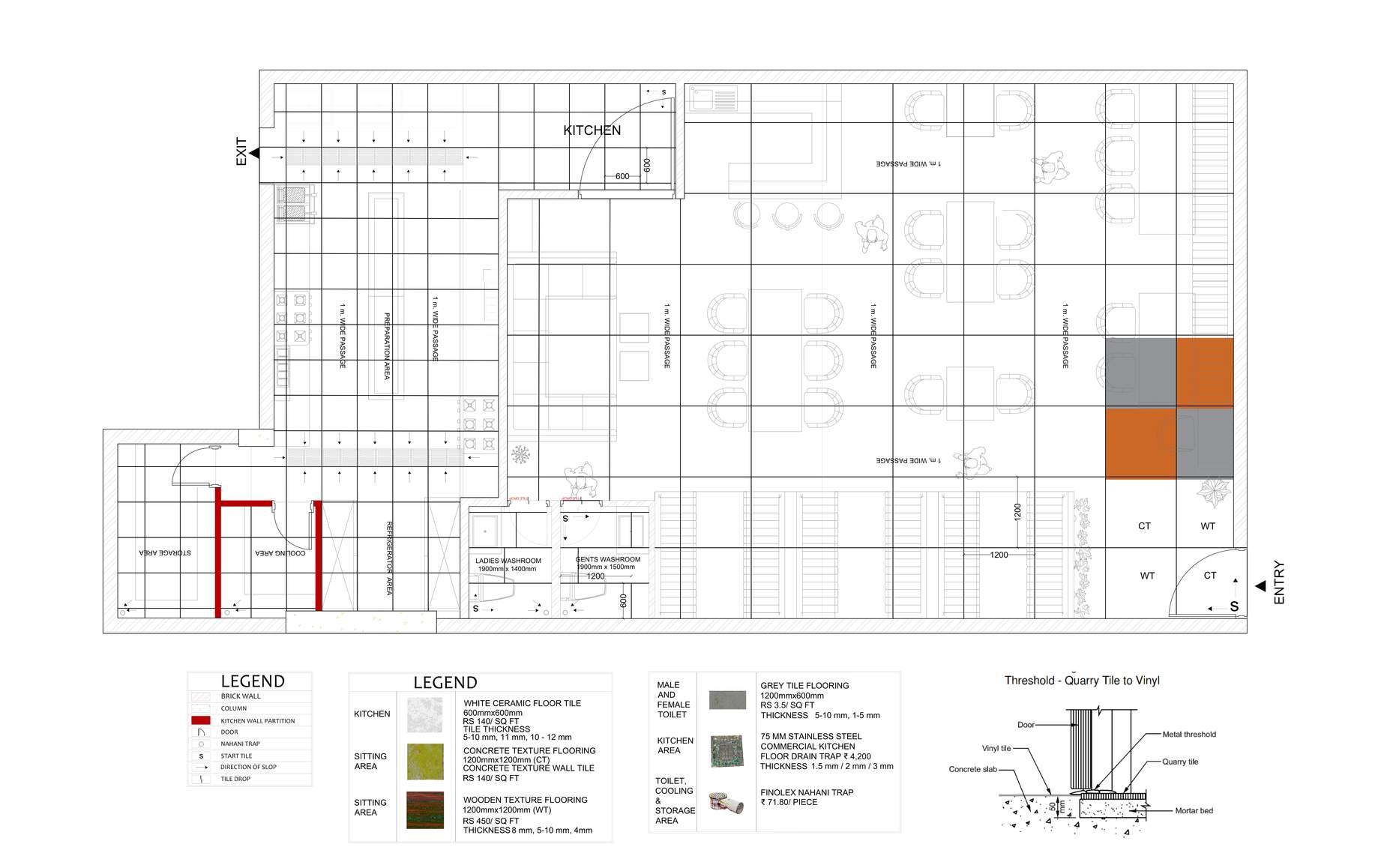
1 minute read
FLOORING LAYOUT
In flooring there is use of to combination flooring such as concrete texture and wooden texture tile. In toilet same tiling is given on floor as well as on the walls. in kitchen there is white floor tiling with grills outlet for water to flow
Electrical Layout
Advertisement
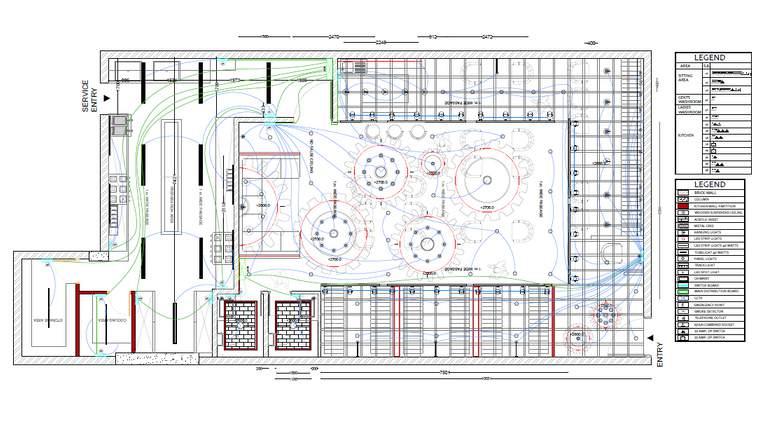
Electrical layout is a type of engineering design which focuses on standardizing and simplifying electrical diagrams and circuits. Electrical layout involves determining the size of the electrical components and developing the best placement for them in order to facilitate operation of the system or device. Signal flow diagrams,
False Ceiling Layout
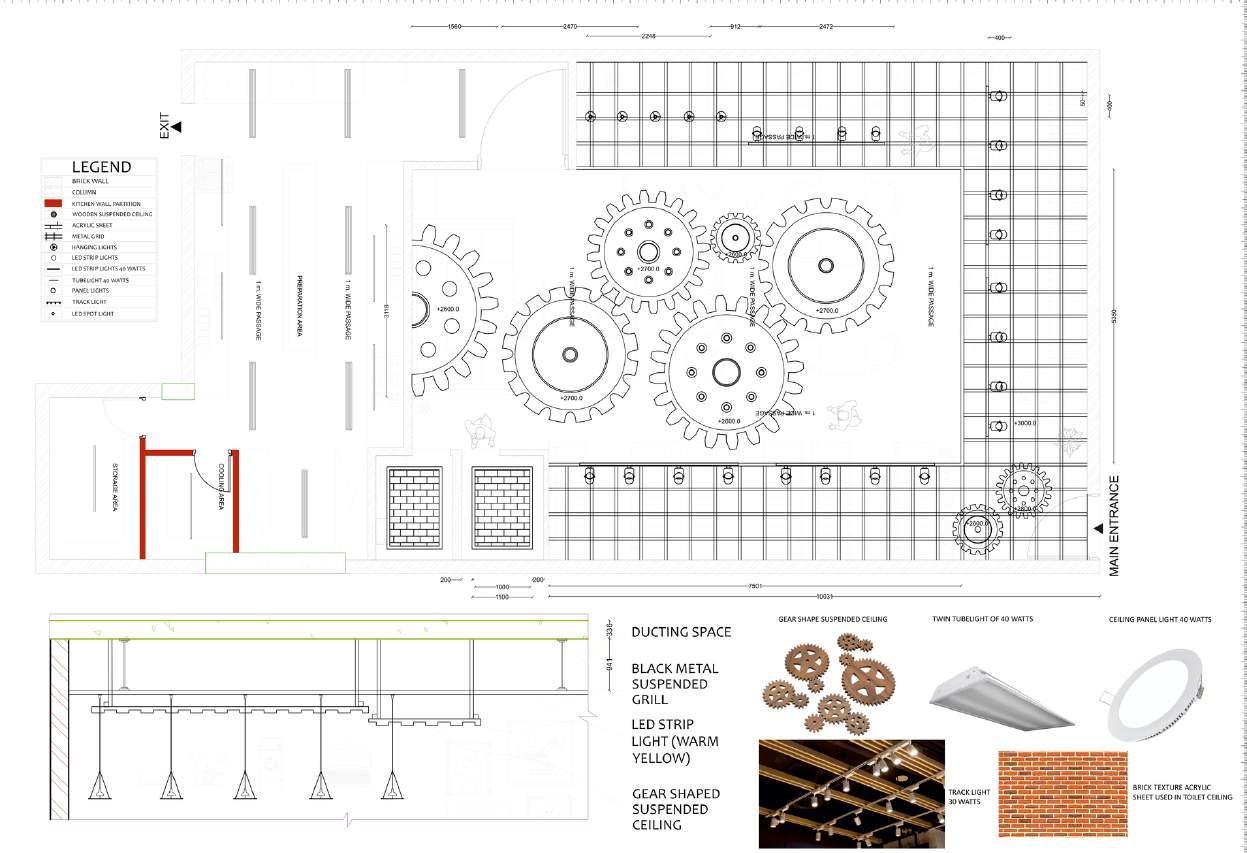
Open suspended ceiling all over the space.There is no one standard layout for a false ceiling. The layout depends on the size and shape of the room, as well as the desired decorative effects. Generally, a false ceiling will consist of a grid or frame, which is then used to mount a variety of materials most commonly, drywall sheets, acoustic tiles, or acoustic panels. Materials may be arranged in any number of patterns, such as , squares, rectangles, circles, crescents, or stars. Lighting fixtures may also be incorporated into the design of the ceiling. Ornamental finishes, such as plaster, wood, or metal, can be an option for enhancing the overall design.
ladder diagrams, and wiring diagrams are all tools used in electrical layout. Careful consideration must be taken in order to determine placement of components and wires that will lead to efficient and reliable use of the system. In addition, electrical layout must adhere to electrical safety regulations.
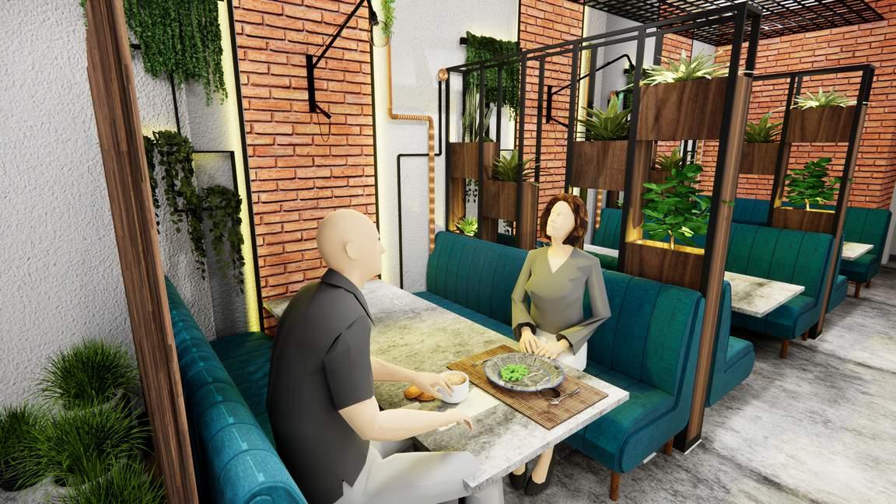
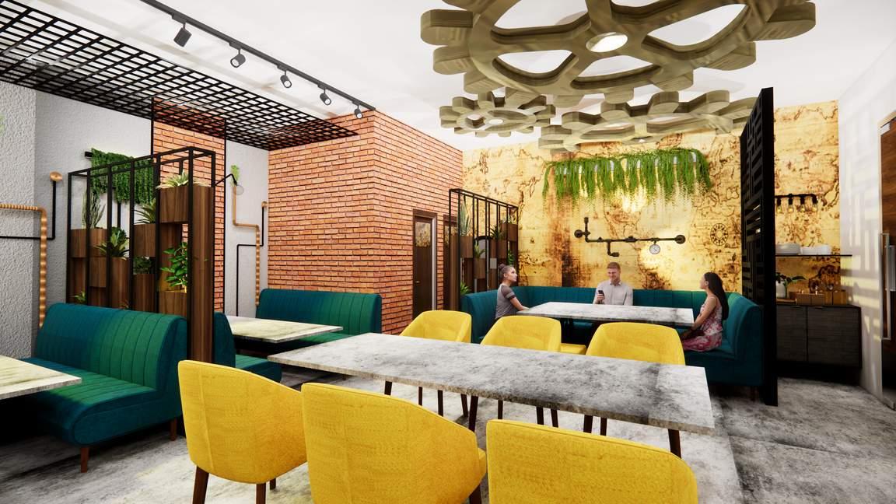
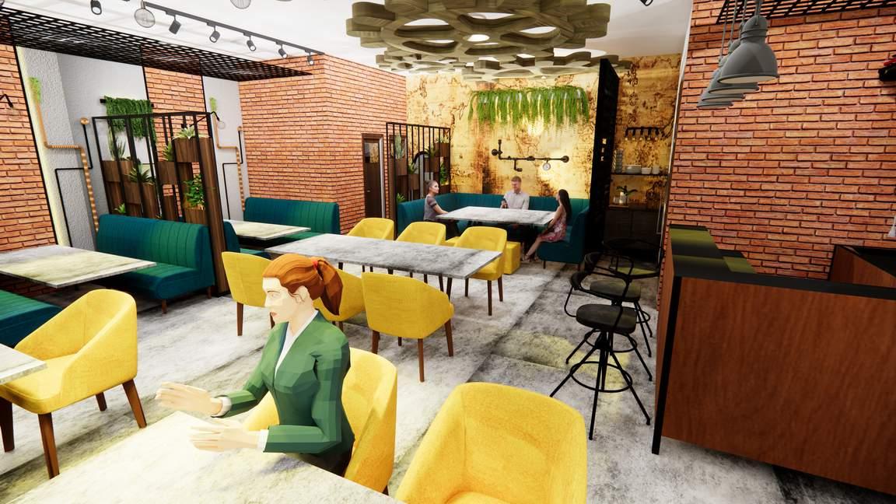
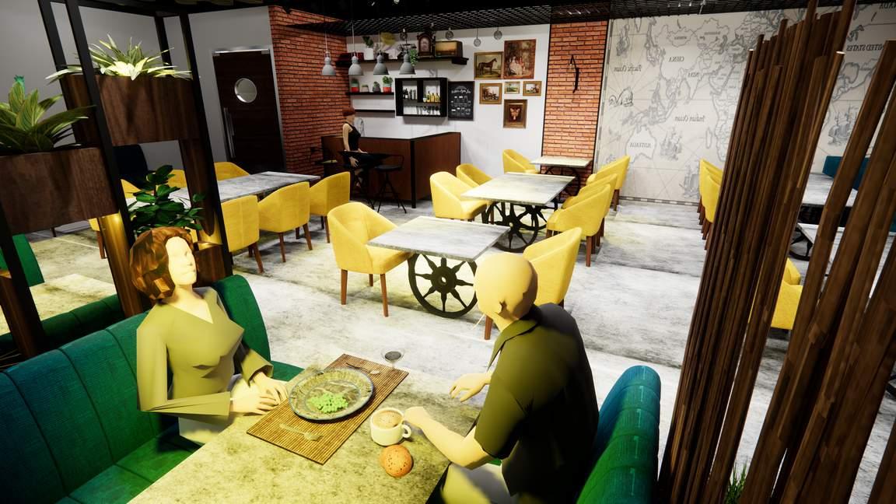
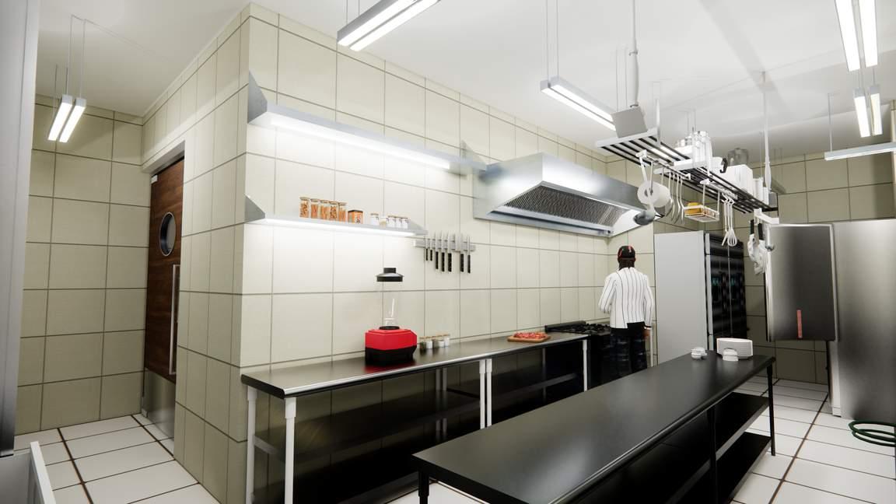
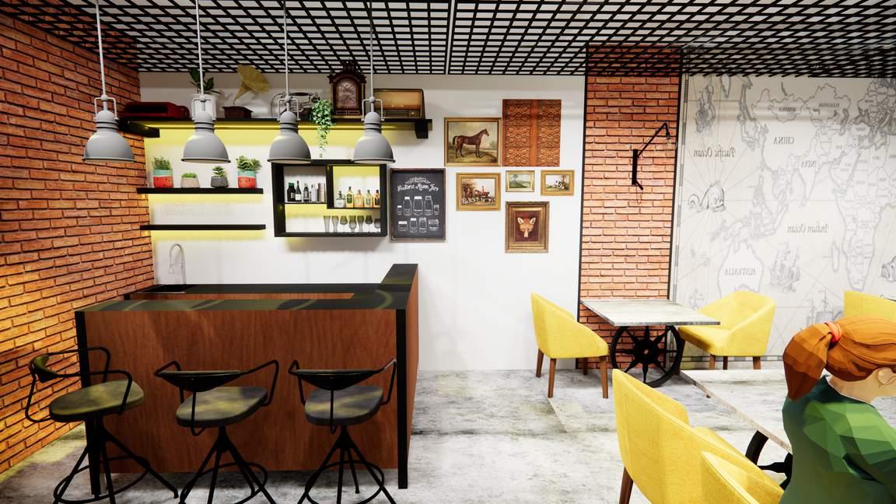
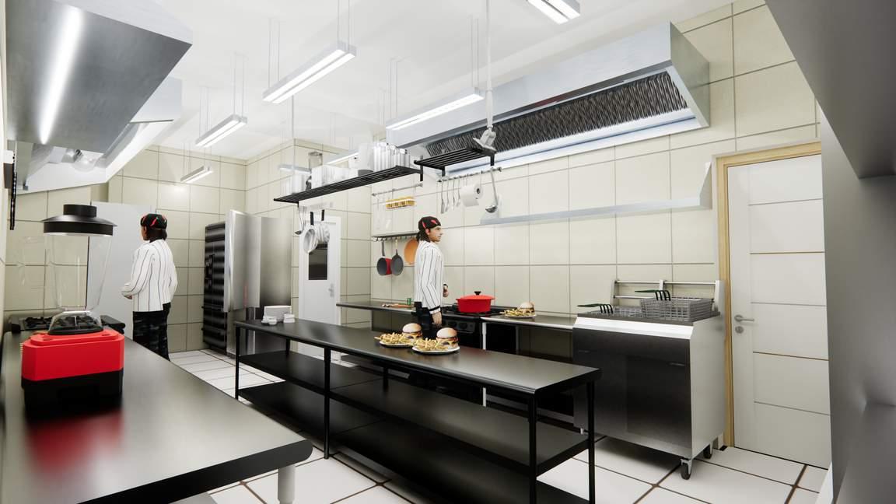
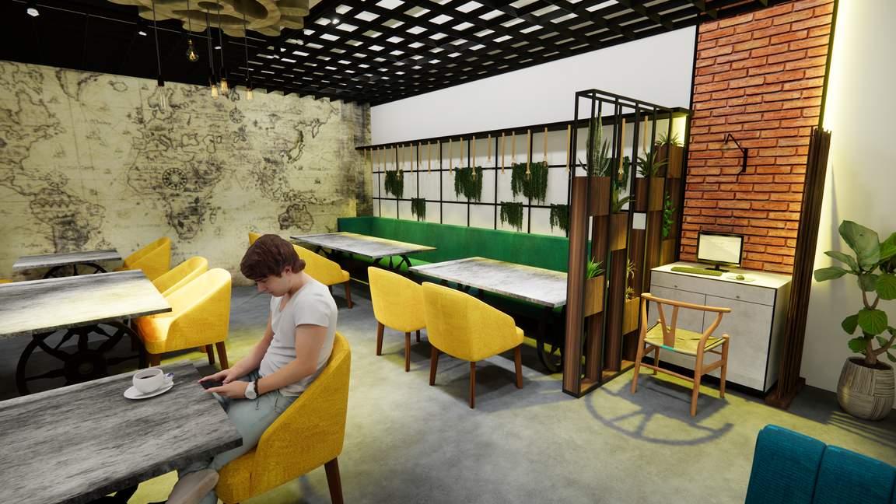
PROJECT 02: SPA
Colorscheme Material
Natural Theme
Theme
The goal of a Forest Theme Spa Design is to create a tranquil and relaxing atmosphere throughout the facility while incorporating elements of nature. To do this, a variety of natural elements and earthy tones should be used throughout the spa.For the walls, natural wood paneling or stone walls are best. The overall color scheme should be cool and soothing, using a variety of greens, blues, and browns. A variety of plants and trees can be used to recreate a sense of being in a forest.The flooring of the spa should be a combination of wood and stone, creating an inviting and cozy atmosphere.furniture used in the spa should be relaxing and inviting, using light wood and comfortable fabrics. Natural or earth-toned stone fixtures throughout the spa should be used for a rustic feel.For the spa décor, items like driftwood wall hangings, rustic baskets, and natural-shaped art should be used. A few pieces of modern art can also be used for a contemporary feel.
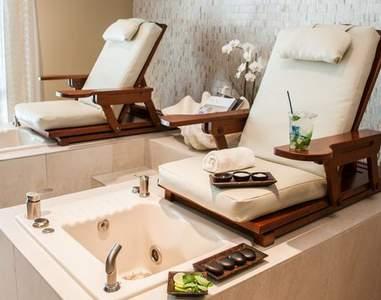
STONEWALLCLADDING
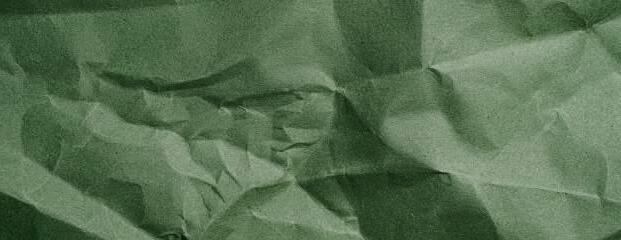
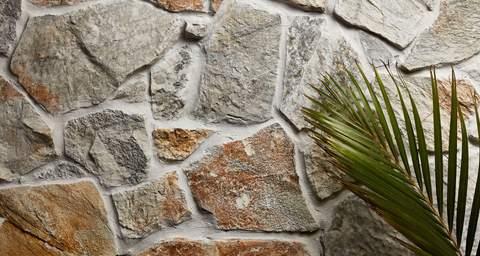
Natural interior design seeks to bring the outdoors in by incorporating natural and nature-inspired materials into the space, creating a look that is fresh, pure, authentic, and comfortable
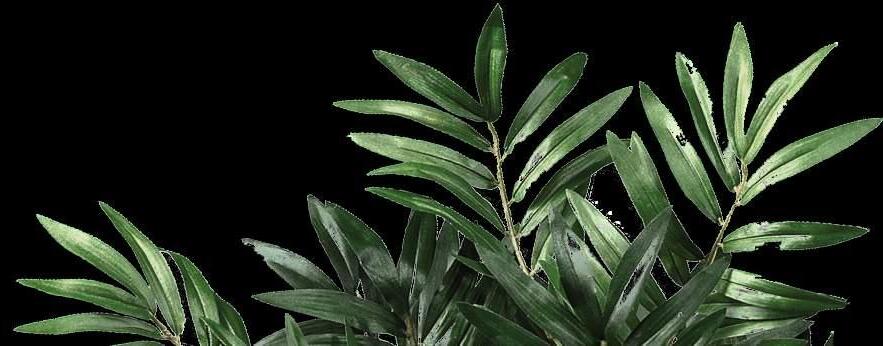
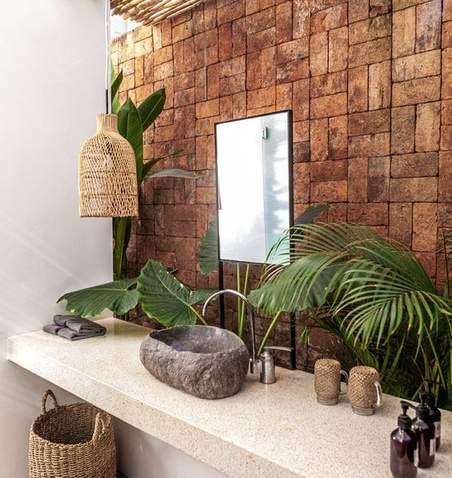
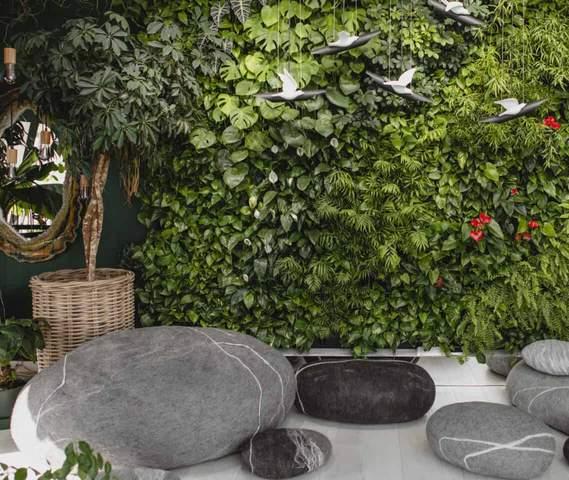
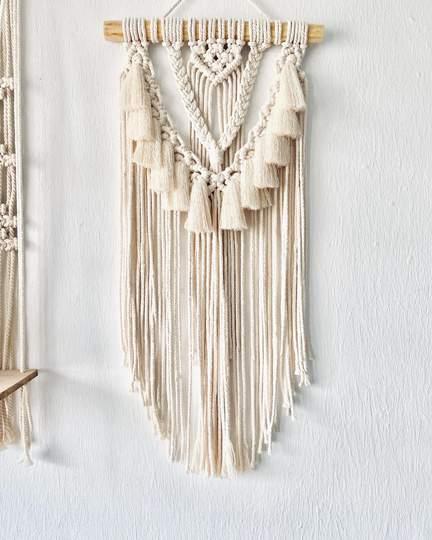
SPAREQUIREMENTS
RECEP TIONAREA
COUPLEMASSAGEROOM
FEMALEMASSAGEROOM
MALEMASSAGEROOM
WAXINGROOM
MENICURE&PEDICURE
STEAMROOMS
BATHROOMS
COMMONTOILET
HAIRWASHAREA
DISPLAYUNITS
Texturedtileandgravelflooring
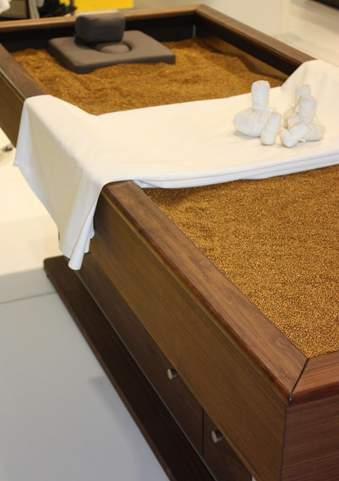
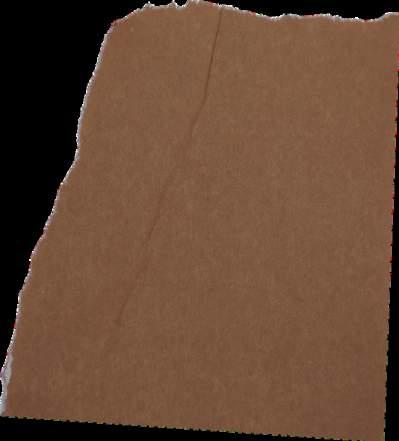
LAUNDRYAREA
PANTRY
STORAGE










