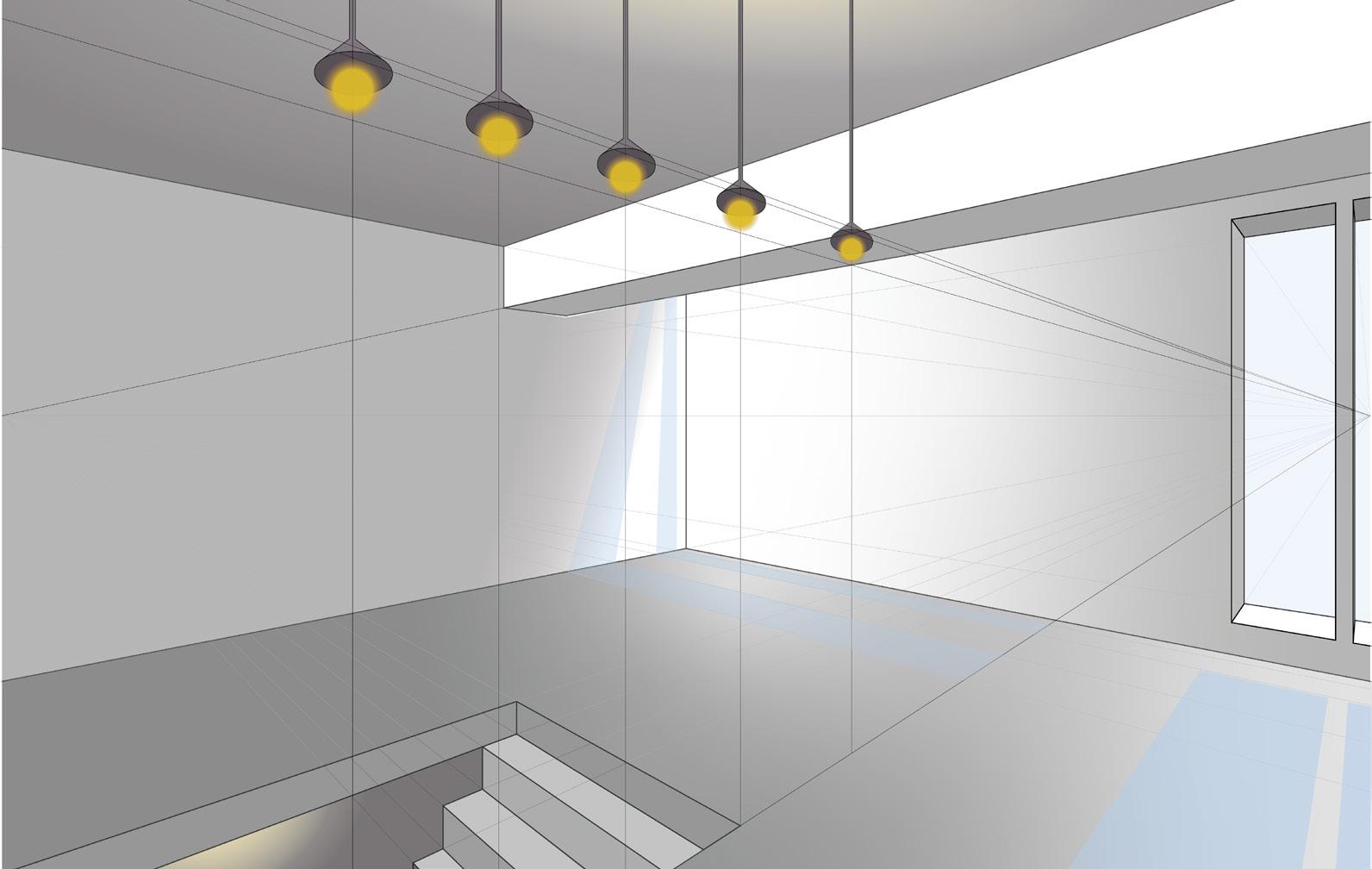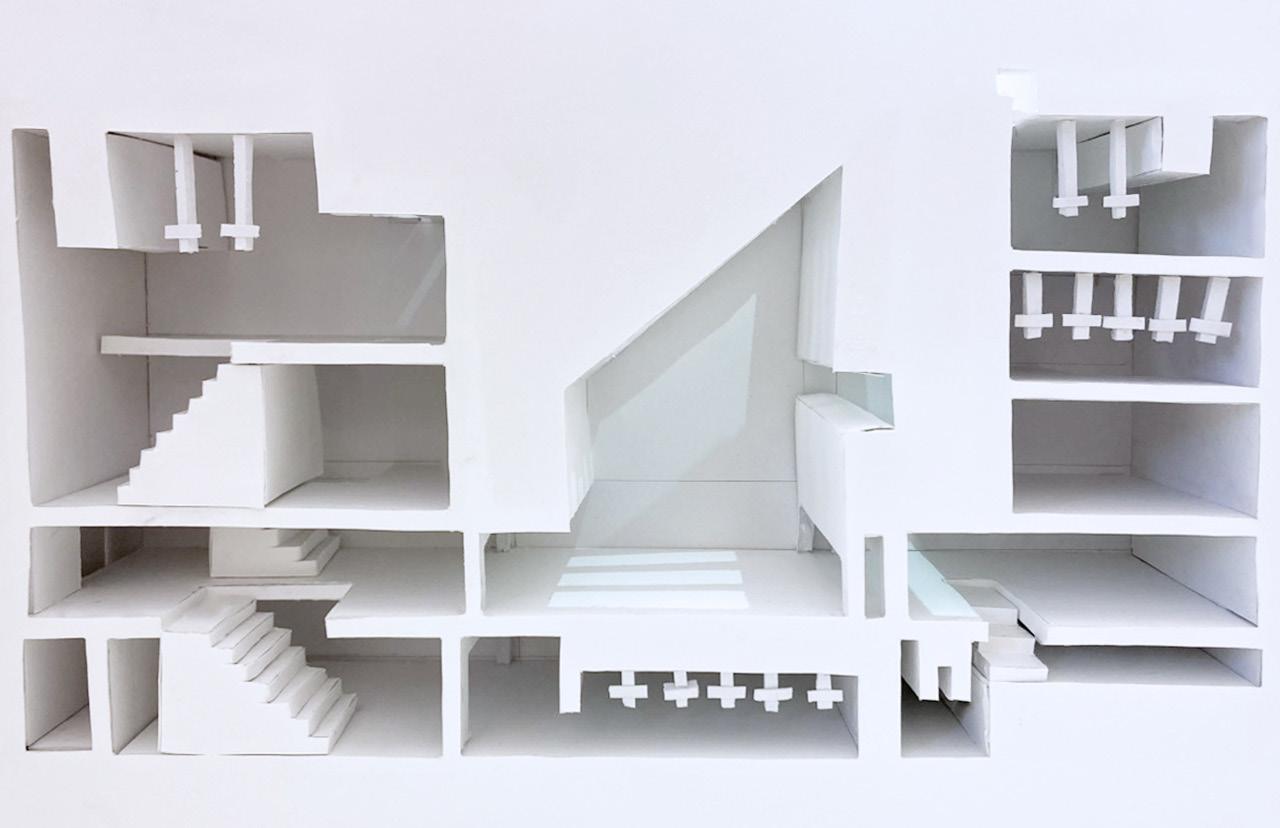
1 minute read
Exercise 3
SECTION STUDY
physical model at 1/8” = 1’-0” museum board 3/16” foam core
Advertisement
This project studies interior spaces and thresholds of different buildings and synthesizes them into a sectional drawing, a sectional model, and perspective illustrations. The project takes elements of light from Peter Zumthor’s Therme Vals and elements of stereotomics and tectonics from the Sines Center of the Arts by Aires Mateus. These elements compliment the depth of the section and perspectives.
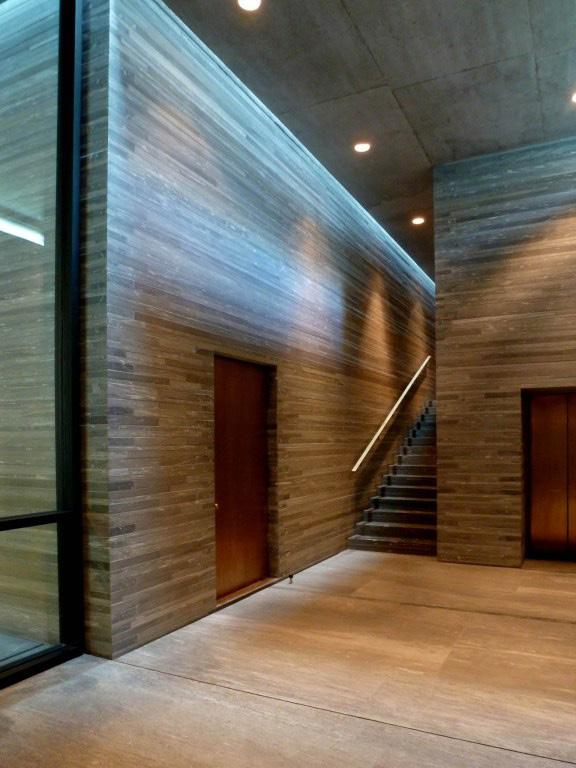
Therme Vals in Vals, Switzerland by Peter Zumthor Sines Center of the Arts in Sines, Portugal by Aires Mateus
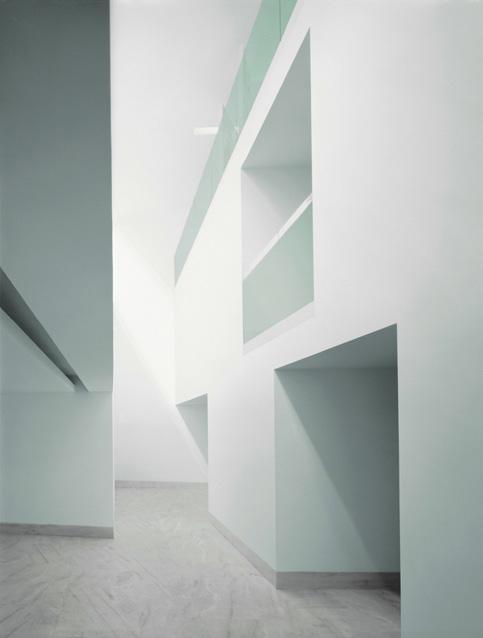
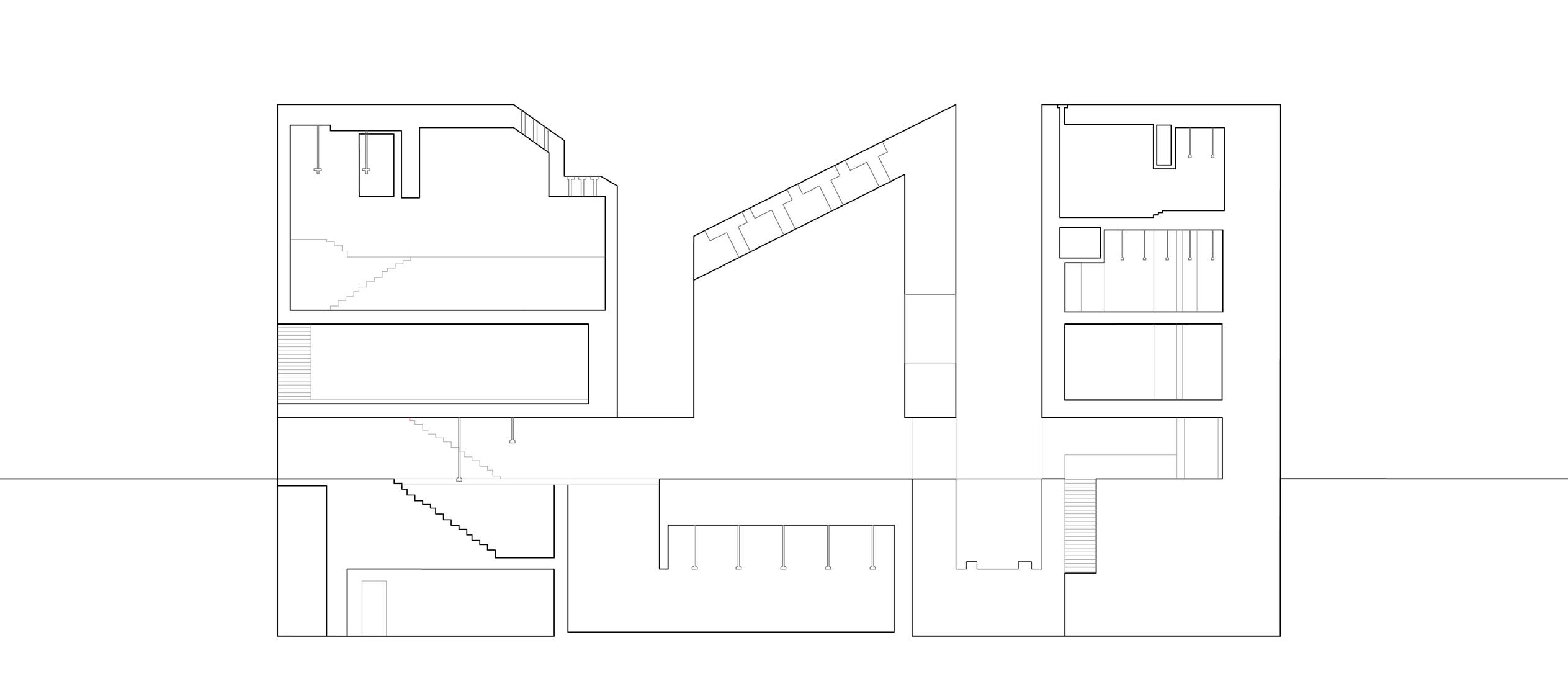
elevation drawing
