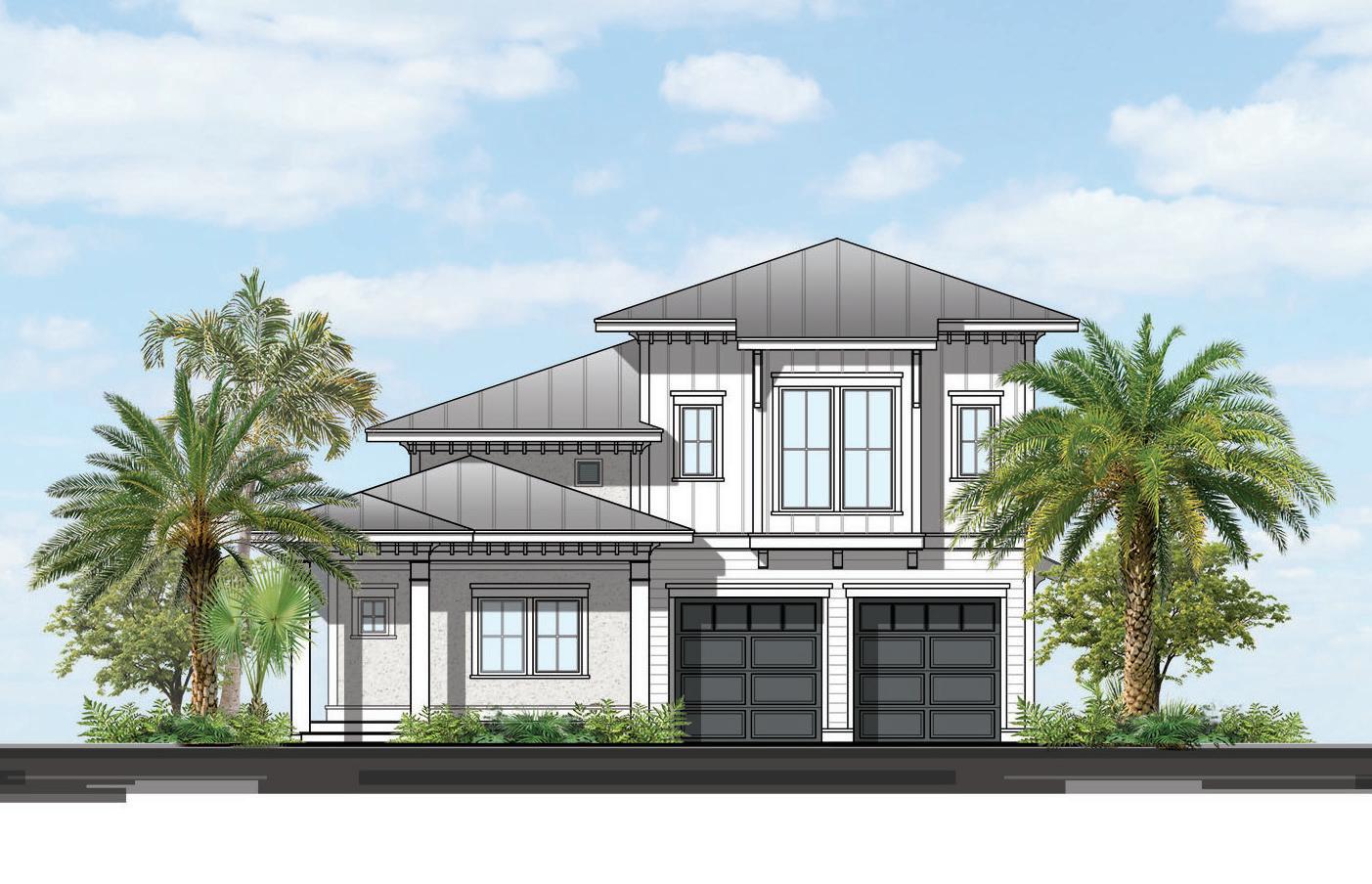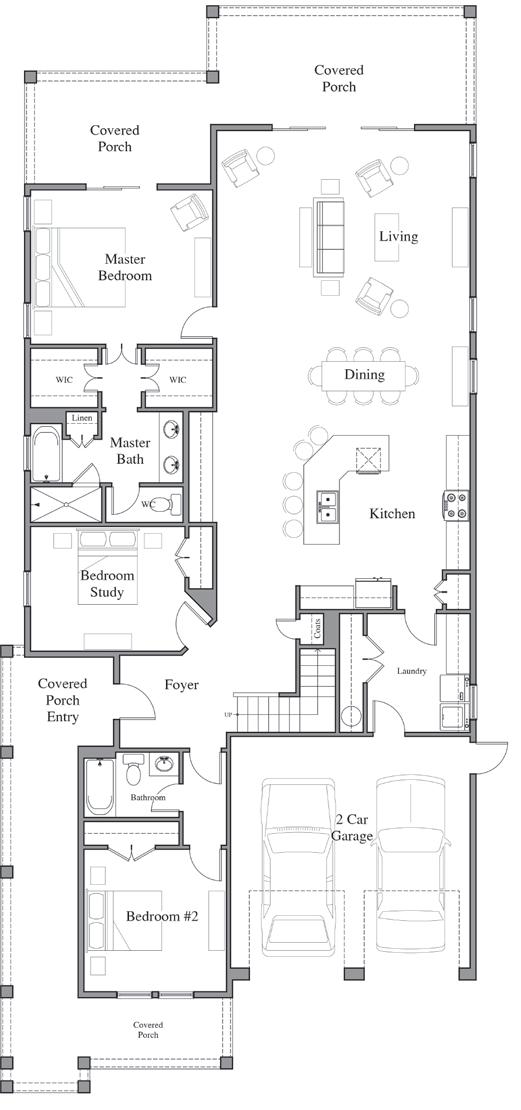
1 minute read
The Aster
by VerandaBay
For more information on the model homes in this Vision Book, or to create your custom dream home at Veranda Bay – please contact Michael Thomas of Thomas Design Group, by calling 843.816.0678.
Renderings are artists' conceptions only and may not be relied upon for accuracy. Developer reserves the right to alter or modify all plans based upon market conditions and available materials.

approximate square footages
First Floor Heated: 2,112 Second Floor Heated: 0 Total Heated: 2,112 Garage: 423 Porches: 342 Total Square Footage: 2,887*
*Bonus Room not shown

