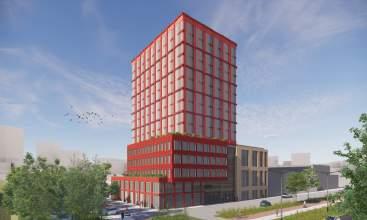
1 minute read
P O R T F O L I O ALEXEI VALERIA
CONTACT valery.alexei@gmail.com
DK:+4550289826
Advertisement
MD: +37360465851 https://www.linkedin.com/in/valeria-alexei-59b301214/
Alexei Valeria

Architectural Technology & Construction Management
SUNSET ON STRANDPROMENADEN HORSENS, DENMARK
Content
SKL- KOST



AMSTERDAM, NETHERLANDS
Mate
AMSTERDAM, NETHERLANDS
Interior Design

SUNSET ON STRANDPROMENADEN HORSENS, DENMARK
SUNSET on Strandpromenaden, located in Horsens, Denmark is a multi-storey residential building consiting of 21 apartments, office space and roof terrace. The main material was red bricks, which combine perfectly with passive building design to harness natural sources of energy. Wood as a part of eco-friendly and sustainable design was perfect for intenal and external use. Excellent properties have made concrete a reliable and long-lasting choice, providing durability and aesthetics. Boasting a silvery aestheic and, highly durable surface, has made zinc a perfect option for roof construction. The outside area is dotted with energy effiecint lamps which also allows charging phones and public wifi. The building are separated by a pathway that leads to the parking area and bicycle storage. Overall, creating a low-cost building which blends perfectly with its surroundings was the purpose of the project.


Fire Plan



K01_H03_EXX_N01 J K O M L 2 6 X1 N 12000 Ø200mm Ø200mm Ø200mm Ø200mm Ø200mm Ø200mm Ø160 PVC SPECIFICATIONS CL-COVER LEVEL BL-BOTTOM LEVEL NOTES SLOPE (WITHOUT CALCULATIONS) MIN. SLOPE 10 ‰ RAIN WATER PIPES AFTER FIRST SAND CATCH PIPE SIZE MIN. 100MM, BUT FOR PLASTIC PIPE Ø110 GULLY SIZE 200MM IF THERE IS A SINGLE RUN 315MM IF THERE ARE SEVERAL RUNS FREE FROST DEPTH 750MM RECOMMENDED DISTANCE BETWEEN BUILDING AND PIPES OUTSIDE THE BUILDING IS MIN. 1,5 61700 mm PUBLIC SEWER SYSTEM DOWNPIPE GULLY RAIN WATER PIPE WITH WATER TRAP AND SAND CATCH SLOPE 1:40 D H 1 2 4 5 X1 X2 12200 10470 12200 G 10‰ 110 PVC 10‰ 110 PVC Ø200mm Ø200mm Ø200mm Ø200mm Ø200mm Ø200mm Ø200mm Ø200mm CL=170mm BL=750mm CL=170mm BL=750mm 1 : 50 05/05/22 ROOF PLAN K01_H02_E06_N03
SPECIFICATIONS

