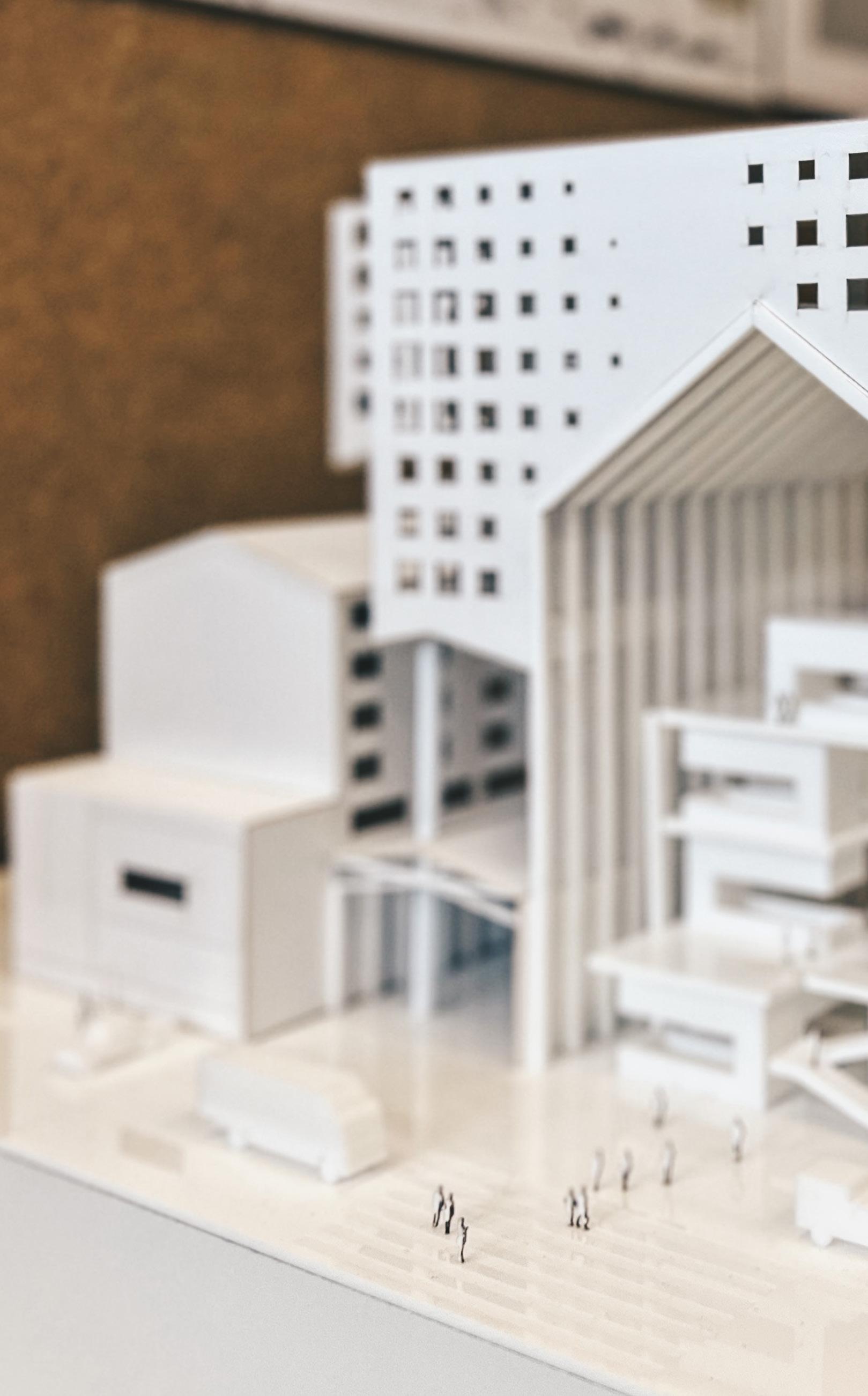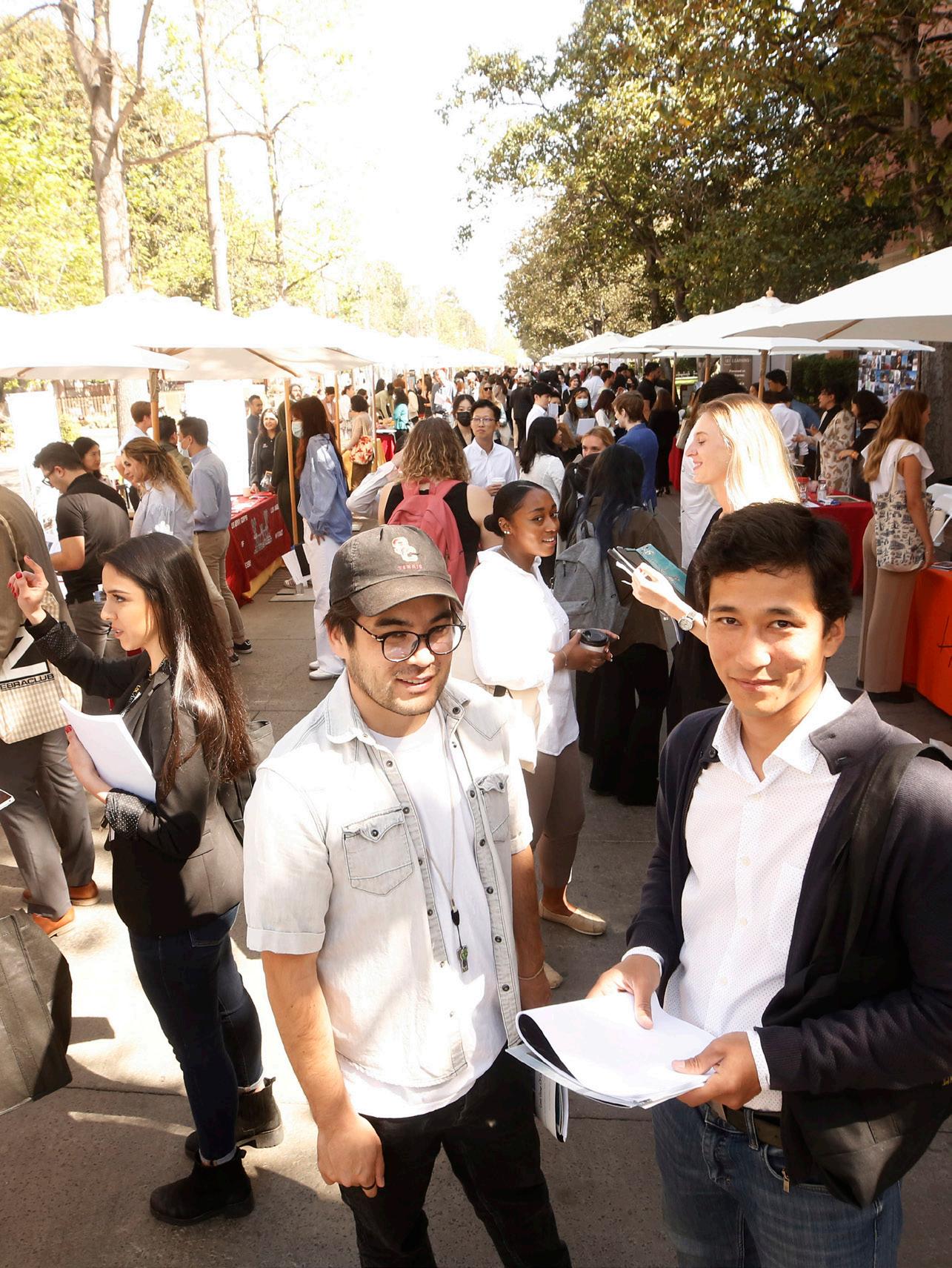
1 minute read
RESOURCES & FACILITIES
Located in the Harris Hall and Watt Hall complex of buildings and courtyards on the University Park Campus, the USC School of Architecture comprises over 50,000-square feet of design studios, classrooms, galleries, workshops, and laboratories specifically designed to offer an immersive and stimulating learning environment. Each semester, all architecture students are assigned their own design workstations with storage. The University provides continuous wireless support, and students have 24-hour, seven-days-a-week access to their studios and workstations.
The School promotes and supports the use of advanced technology for the study of architecture. Our fabrication workshop provides access to the latest in computer modeling and building design analysis software as well as advanced output technologies, including large-format printers, laser cutting, CNC milling, Kuka robotic arms and 3D printing. Virtual reality equipment is used in classes and can be checked out by students for an immersive dive into projects. Additional facilities include a woodshop for model making, a welding facility and a work yard for constructing large-scale projects.
The Verle Annis Gallery, Helen Lindhurst Gallery, Rosendin Family Atrium, Gin D. Wong, FAIA Conference Center, and Pierre Koenig Lecture Hall provide exhibition, review and lecture space for the School. The Robert H. Timme Architectural Research Center occupies the 22,000-squarefoot third floor of Watt Hall, providing studio space for the graduate programs as well as faculty offices, research suites, sky gardens and review spaces.








