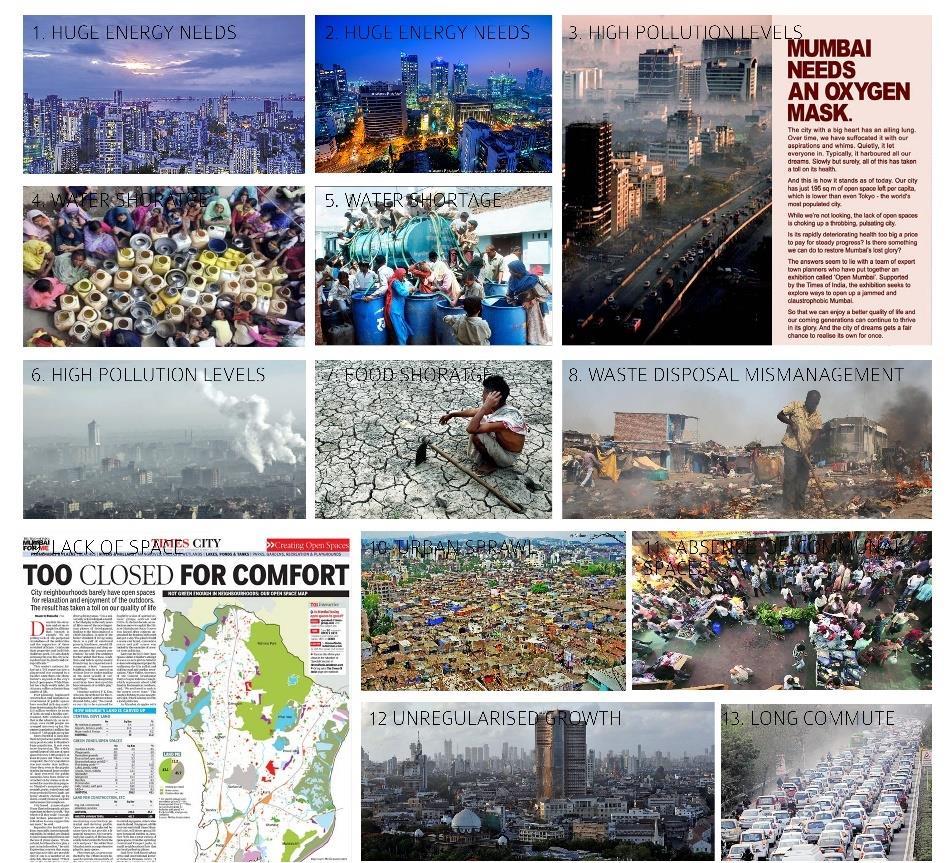
1 minute read
Figure 23: Shanghai Tower
Figure 23: Shanghai Tower
3.2 Shanghai Tower, Shanghai
Advertisement
Building Type: High Rise Architect: Gensler Completion date: 2015 Building Use: Hotel; Office; Retail; Restaurants Materials: Concrete; Glass; Steel
3.2.1 Energy Performance:
270 vertical-axis wind turbines are located in the facade and near the top of the tower, capable of generating up to 350,000 kWh of supplementary electricity per year. The double-layered insulating glass façade was designed to reduce the need for indoor air conditioning. The building's heating and cooling systems use geothermal energy sources. The ventilated atriums enclosed by the second skin conserve energy by modulating the temperature within the void. The space acts as a buffer between the inside and outside, warming up the cool outside air in the winter and dissipating heat from the interior in the summer. The tower also notably employs a tri-cogeneration system, a grey water/rainwater system, and several renewable energy sources. A 130kW natural gas-fired cogeneration system on-site provides electricity and heat energy for the low zone areas. The glass façade allows for maximum daylight to enter. One-third of the site is green space, with extensive landscaping, which cools the site.
3.2.2 Recycling: Eliminating Waste and pollution
The building is designed to capture rainwater for internal use, and to recycle a portion of its wastewater and irrigate the tower’s green spaces. The design of the tower's glass façade reduced the amount of construction materials needed; the Shanghai Tower used 25% less structural steel than a conventional design of a similar height. Construction practices were also optimized for sustainability.







