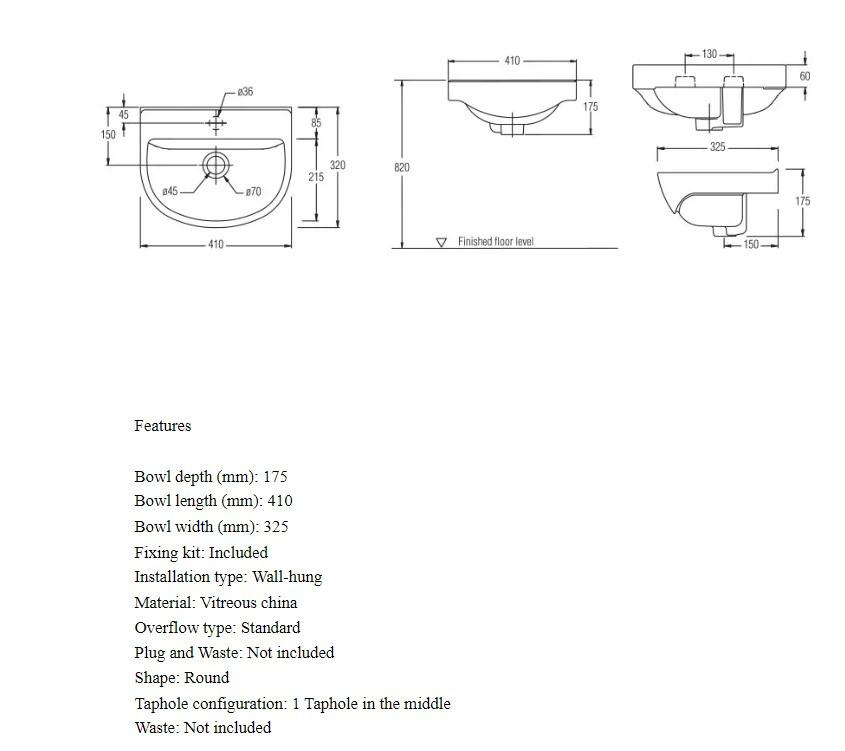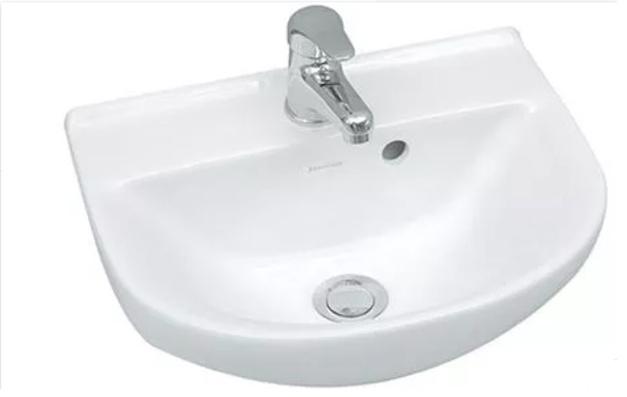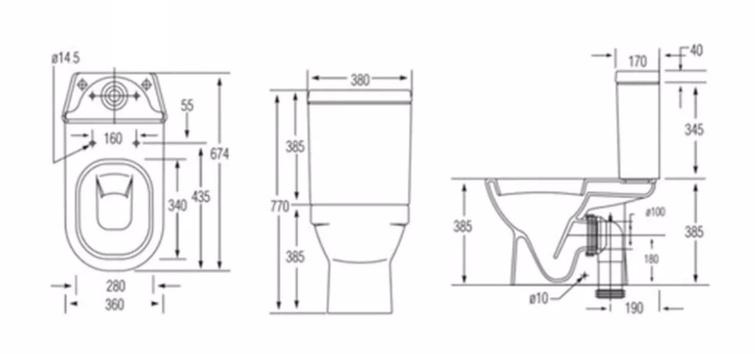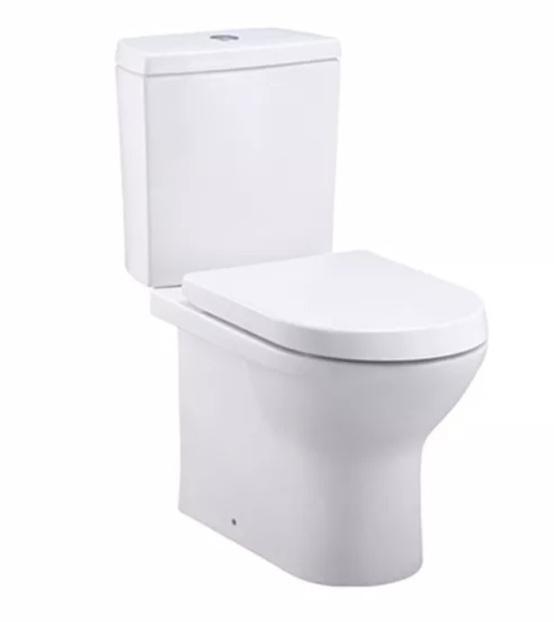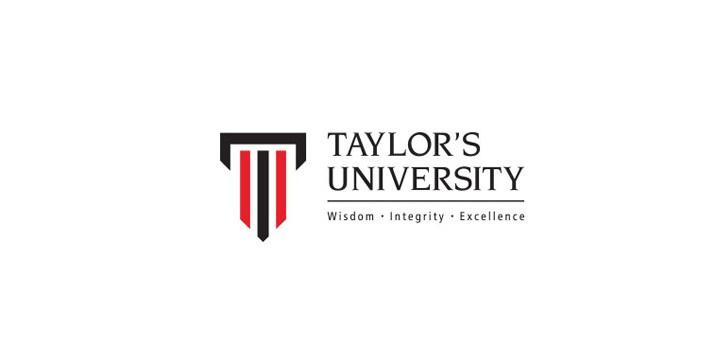




Dimensions: Light: Ø60MM Frame: Ø100MM Quantity: 1 Color: warm yellow
Location: in front of right side of the bed
Dimensions: Light: Ø130MM Frame: Ø170MM
Quantity: 2 Color: warm yellow
Location: on top of left side of the bed and beside closet
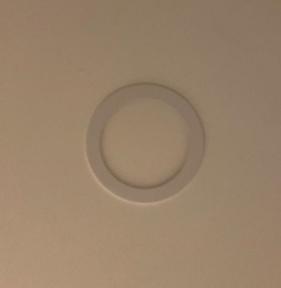
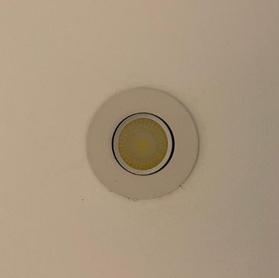
Dimensions: 760MM X 200MM
Quantity: 1 Location: on top of bed
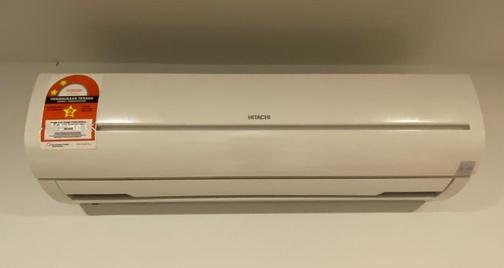
LUX meter application is used to measure different corners of the bedroom. The time the measurement was taken with the lights turned on, the time was 12:30 noon on a cloudy day a few hours before heavy rain.
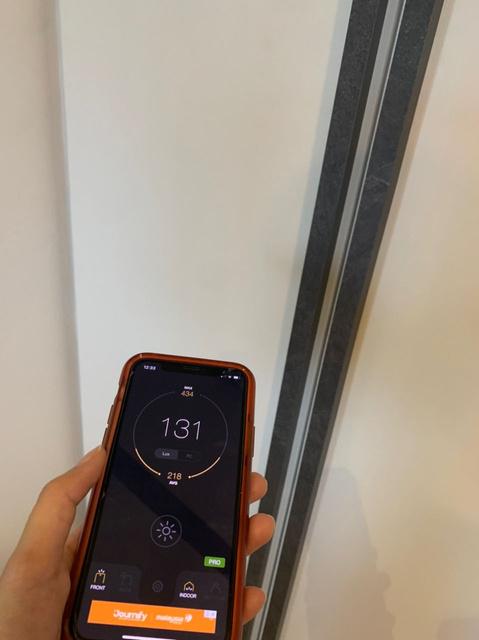
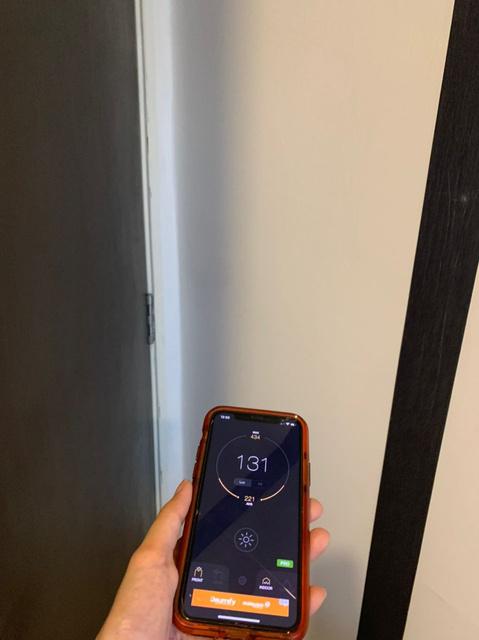
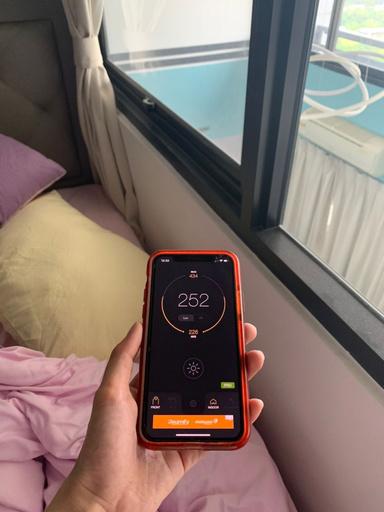
(L) = 3250MM = 3.25M (W) = 2600MM = 2.6M
Total area of bedroom = 3.25M * 2.6M = 8.45M^2 Lumens = 300LUX * 8.45M^2 = 2535
Required LUX for bedroom 300 LUX
lUX 131 BEHIND DOOR
lUX 131 INFRONT OF CLOSIT
1. A king sized bed is too large for a 1750MM X 3250MM room as it takes up most of the space so no space for study table is left which can result to be very in impractical for students.
2. The bed is placed too close to the window so there is no space for the curtains to move which causes discomfort when curtains are put down or opened.
3. Impractical location and number of lights. No lights for night time reading or night ambiance.
4.Users bedroom is in a tropical location which makes the warm yellow lights feel like the the bedroom is warmer than usual which causes user to keep the AC turned on for longer times.
5. No ventilation other than air con in the bedroom causing suffocation from lack of air flow which requires the user to keep the air con on for longer periods of time.
6. Air conditioner creates loud noises which causes the user difficulty specially at night.
1. Single bed will make the bedroom feel more spacious and also make room for a study table which will make the user feel more comfortable while working.
2. Creating space between then bed and the window will allow curtains to move more freely making it easier for the user to put down and open the curtains.
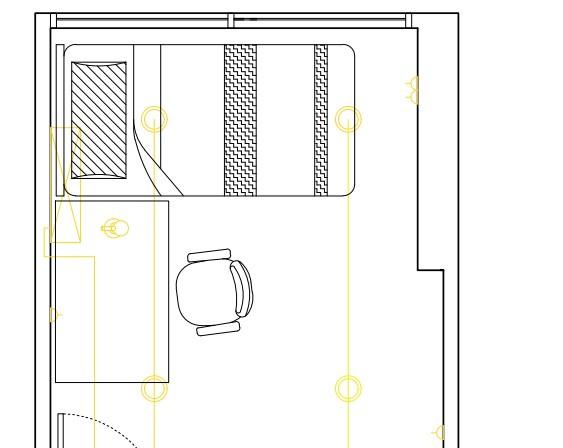
4.
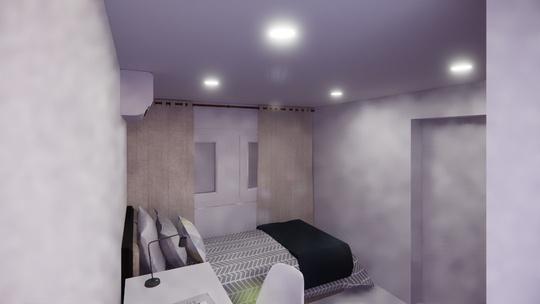
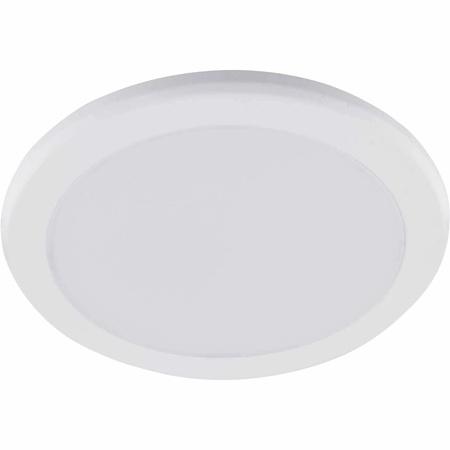
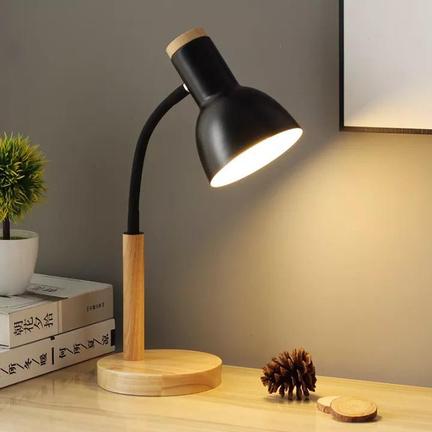
5. An AC that is an inverter is used which is more efficient because it is energy saving and can be use for long hours without turning off or on.
Calculations:
Total area of bedroom= 8.45m^2 8.45m^2*760= 6422Btu/h Occupants= 1 1*500 Btu= 500Btu/h
Heat from electrical equipment
-Lights: 18*5= 90w -Study lamp: 5W -AC: 880-915W
Total Power= 95W
Total heat from equipments= 95W*3.5= 332.5Btu/hr = 333Btu/hr Total Btu/hr= 333Btu/hr + 500Btu/hr + 6422Btu/hr= 7255Btu/hr AC sizing= (7255Btu/hr)/ (9800Btu/hr)= 0.7hp
The air con used before the redesign: Hitachi RAS-F10CF non-inverted air conditioning
HP: 1.0
MEP energy rating: 2 stars
Dimension: 760MM x 200MM
Cost: RM1214
-Power consumption= 880W=0.88kW
Usage period per day= 15hrs
Energy consumption= 0.88kW*15hrs =13.2kWh
-Monthly kWh= 13.2*30= 396kWh
Monthly Energy cost=RM160.5
The air con used after redesign: DAIKIN SMARTO Premium Inverter Air Conditioner
HP: 1.0
MEP energy rating: 5 stars
Dimension: 780MM x 246MM
Cost: RM2470
-Power consumption= 720W=0.72kW
Usage period per day= 15hrs
Energy consumption= 0.72kW*15hrs =10.08kWh
-Monthly kWh= 10.08*30= 302.4
-Monthly energy cost= 302.4kWh*30= RM131.5
Net savings per month after redesign: RM160.5-RM131.5= RM29
https://shopee.com.my/%E2%AD%901MONTH-WARRANTY%E2%AD%90-LEDSurface-Downlight-12W-18W-24WRound-Square-Warm-White-Daylight-68.3-11-inch-i.5150960.2423675547? sp_atk=f3e7e638-2098-4856-9a49f47fef830294&xptdk=f3e7e638-20984856-9a49-f47fef830294
https://www.lazada.com.my/products/no rdic-led-table-lamp-ins-learning-smalldesk-lamp-e27-eye-protectiondormitory-simple-bedroom-bedsidenight-light-with-bulb-i776280984s1767536839.html? spm=a2o4k.tm80167375.4138544390. 1.7dccLoWMLoWMst.7dccLoWMLoWMst
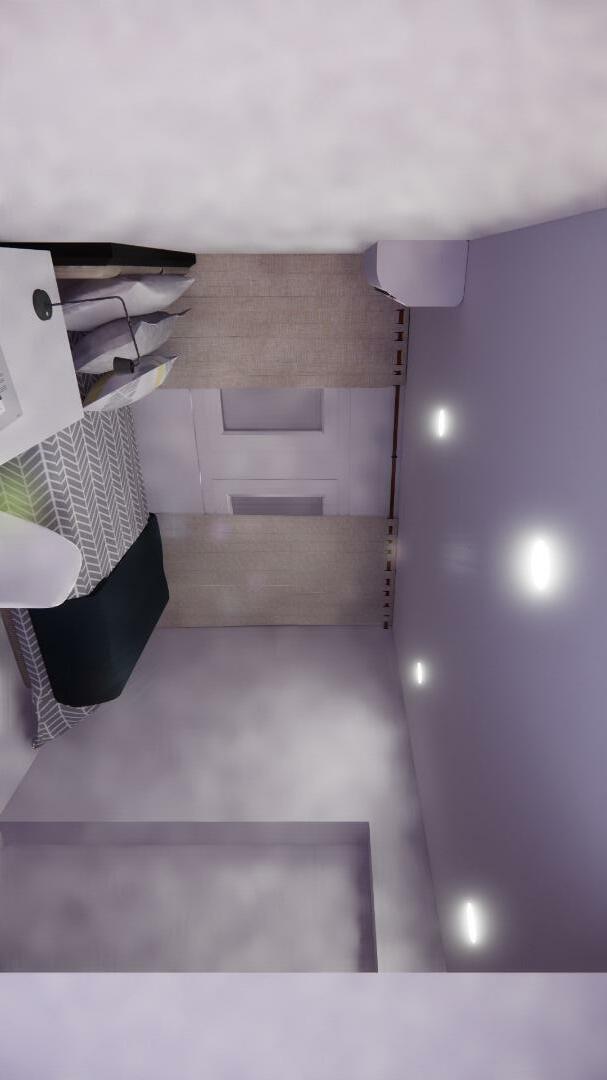

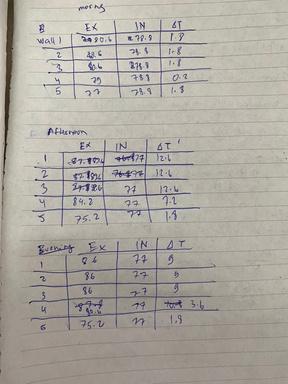
The chosen site for this assignment is a master bedroom with an attached bathroom in an apartment building consisting of 35 floors, located in Kula Lumpur, Malaysia.
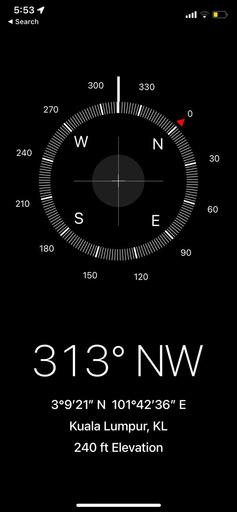
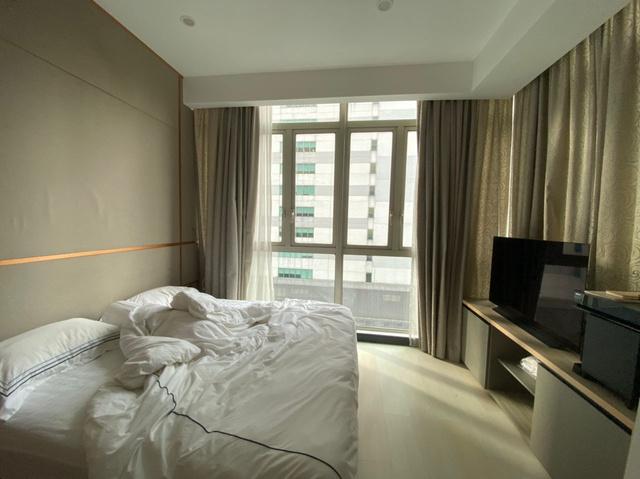
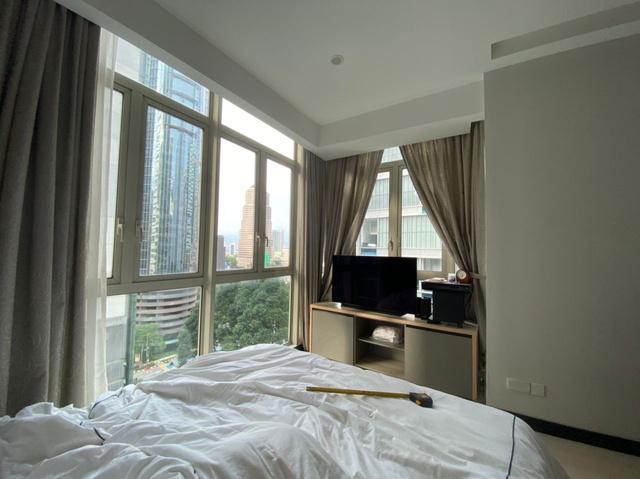
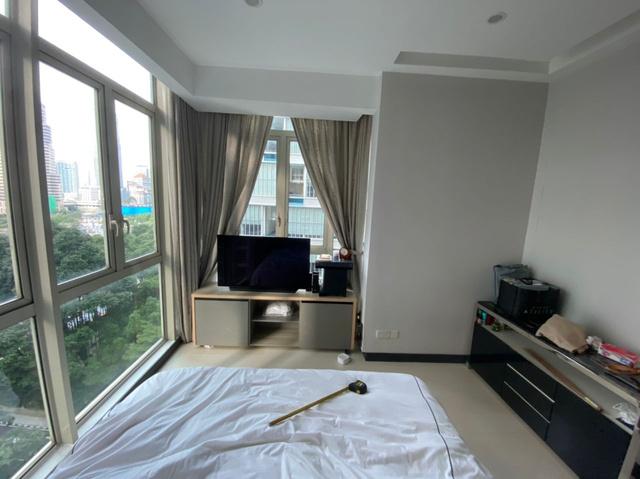
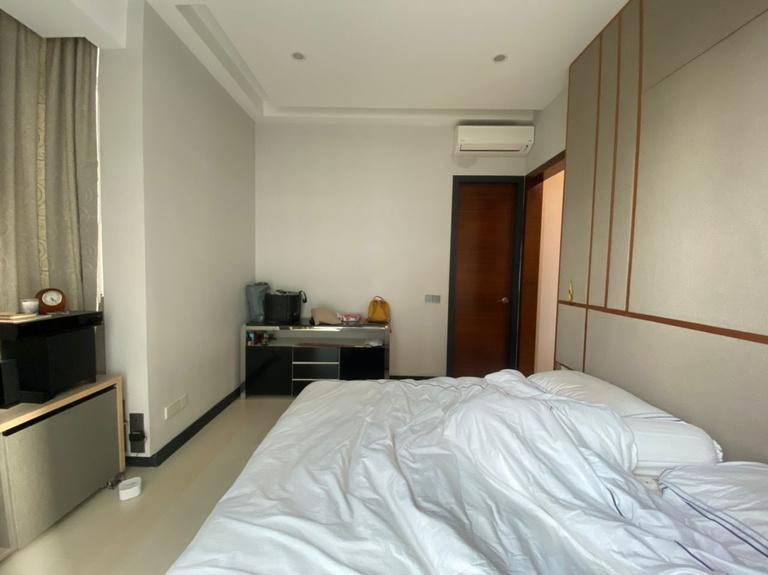
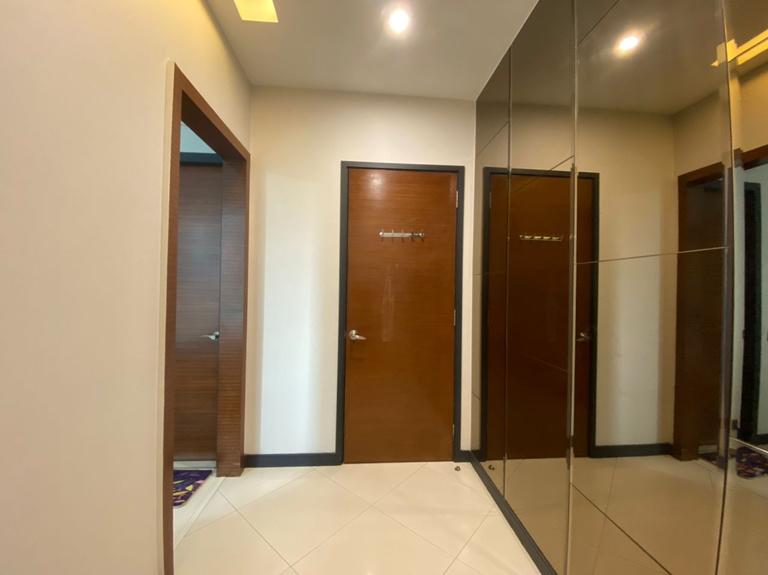
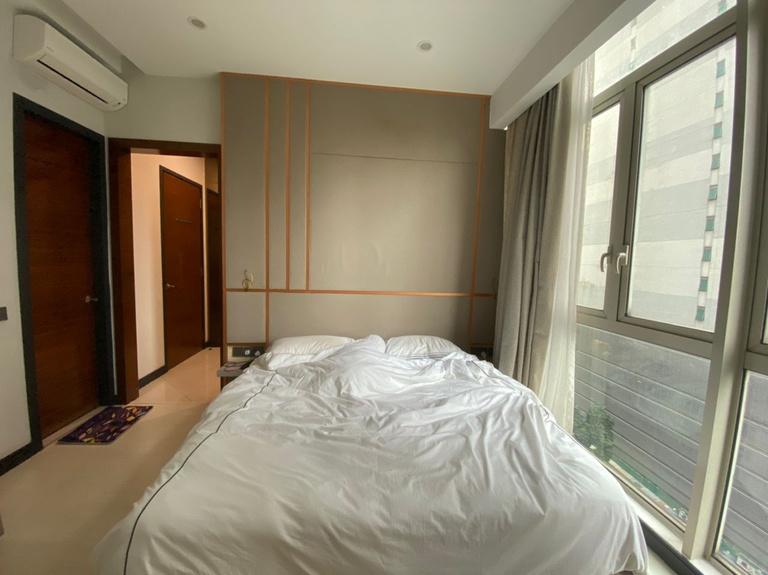
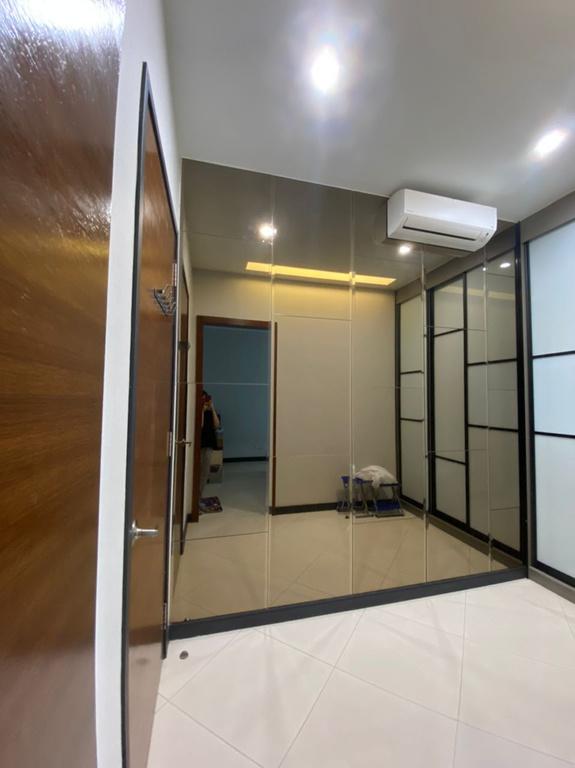
Evening(5PM): Area: 241.92ft^2 ΔT: 9 R: 0.91 Q= 241.92x1.8 1.11 = 392.30Btu/hr
Total Rate Of Heat Transfer:
Morning(8AM): 392.3Btu/hr Afternoon(1PM): 392.30Btu/hr Evening(5PM): 392.30Btu/hr
Based on the calculations wall 1 has the highest heat gain compared to all the other walls. In the afternoon around 1pm the Btu/hr is 2669.3. The wall is facing North West which is most exposed to the outside. Furthermore because of the material of the wall which is glass the R value is lower causing more heat transfer.

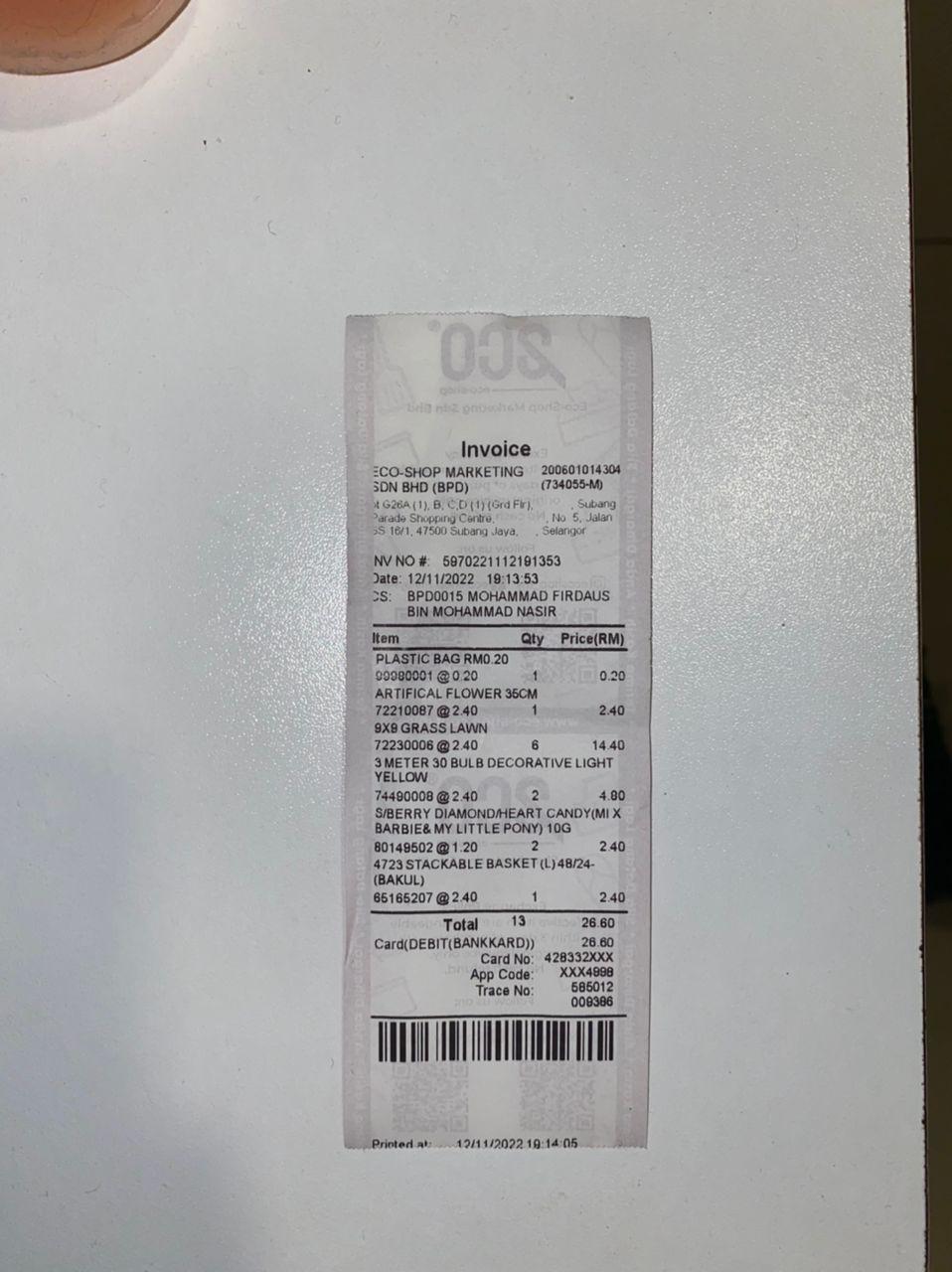
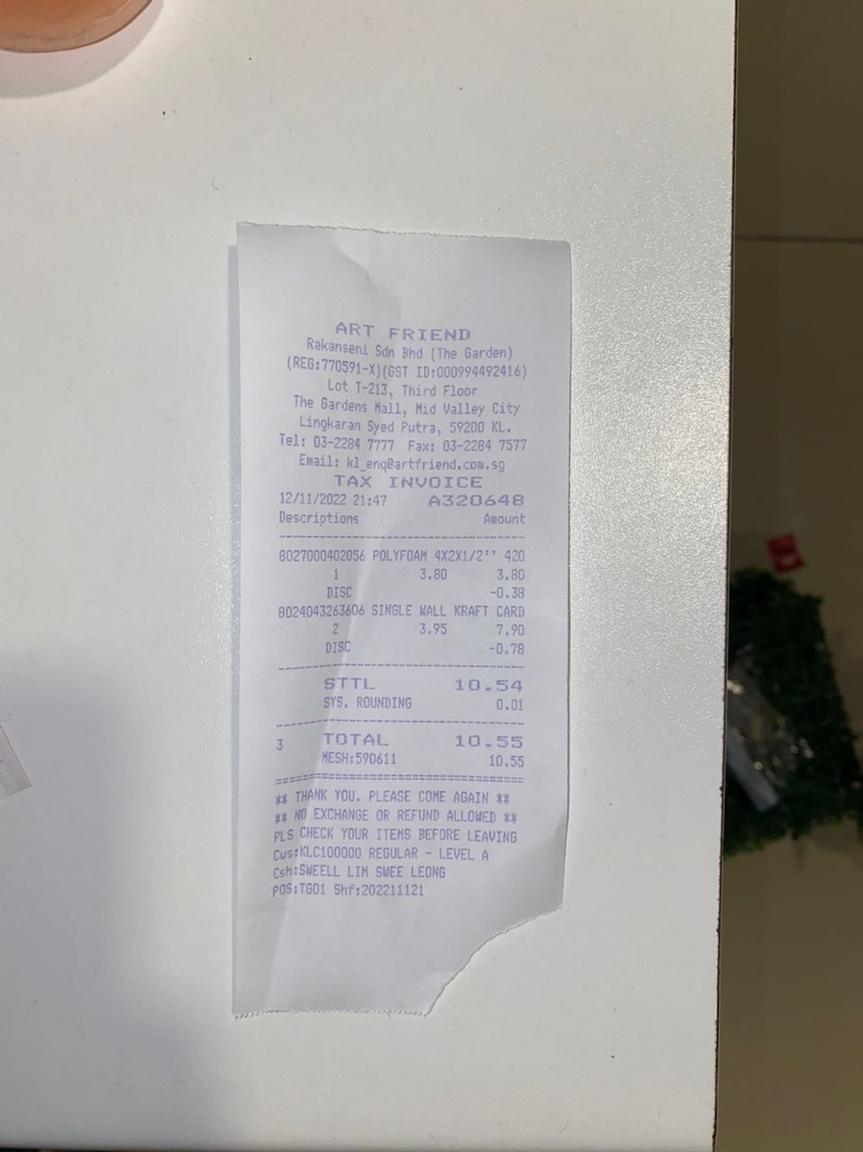
Aluminum foil is used because it reflects most of the sun rays off which helps reduce heat transfer.
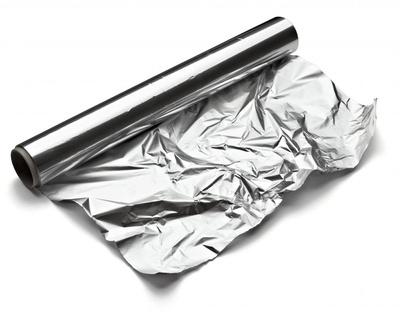
Corrugated cardboard is used because made up of two layers of paper with fluting in between, air is trapped within the cardboard, thus providing insulation and nose reduction.
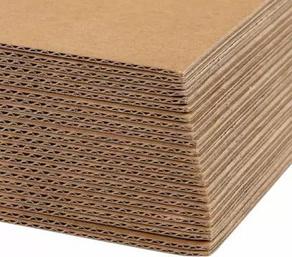
Styrofoam is used because about 98% air. It traps the air in its small pockets. Styrofoam has millions of small air bubbles trapped inside the foam. Since air is a bad conductor of heat Styrofoam efficiently prevents heat transfer.
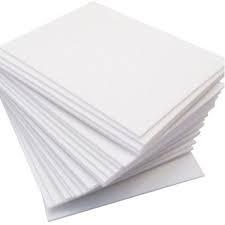
Fake leaves are used for aesthetic purposes as it gives the room a more lively and tranquil look.
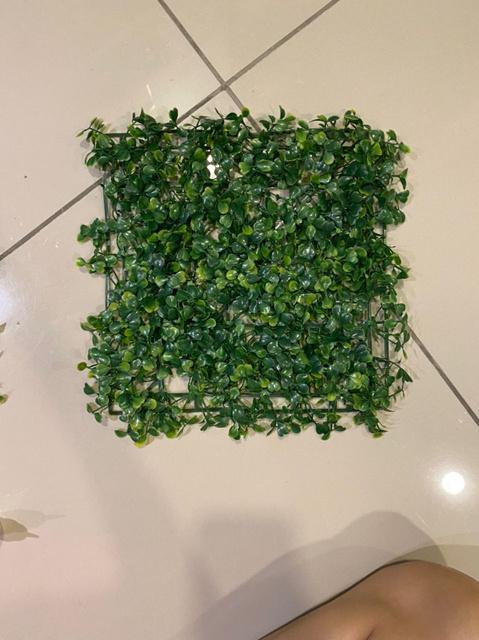
Fake flowers used for aesthetic purposes as it gives some color.
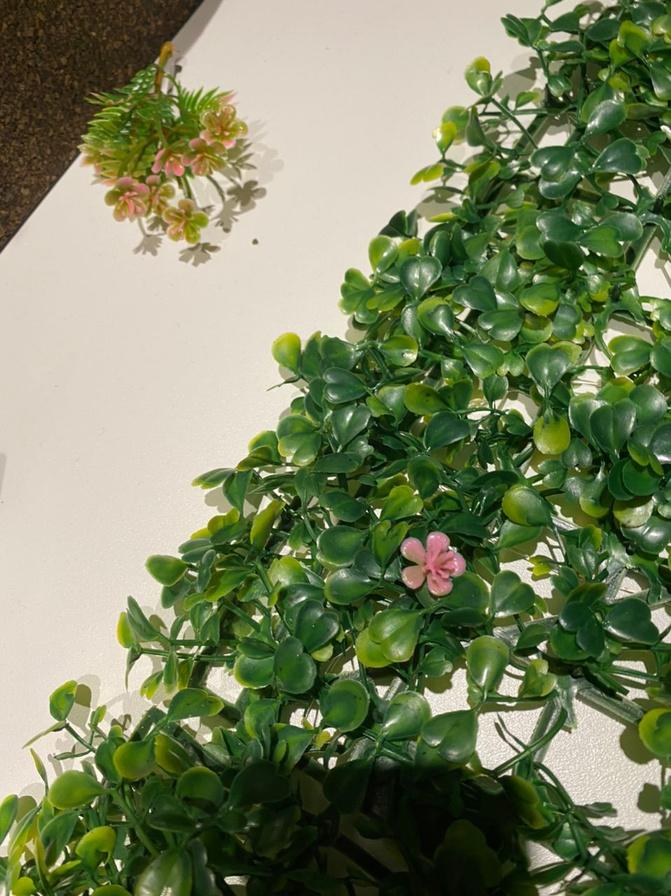
Fairy lights are used for aesthetic purposes because they give the room a warm feel and illuminate the room.
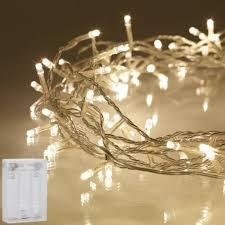
Plastic raffia rope is used to hang the project.
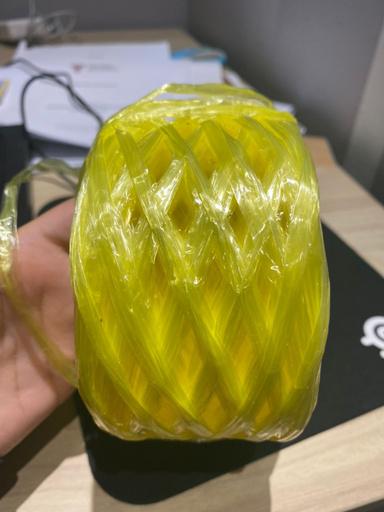
Hook the grid of the leaves together and secure with super glue or a
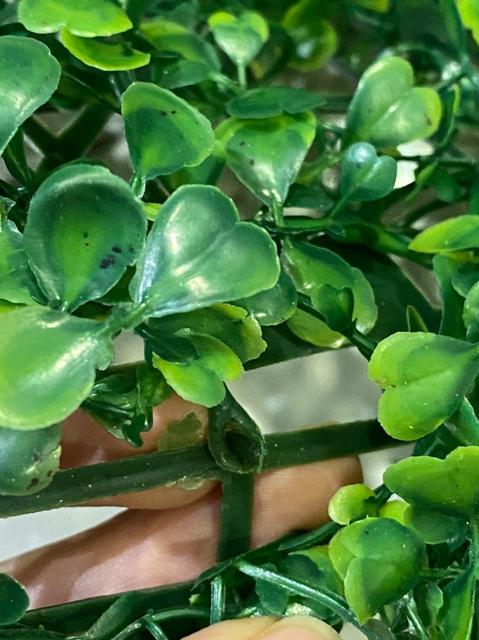
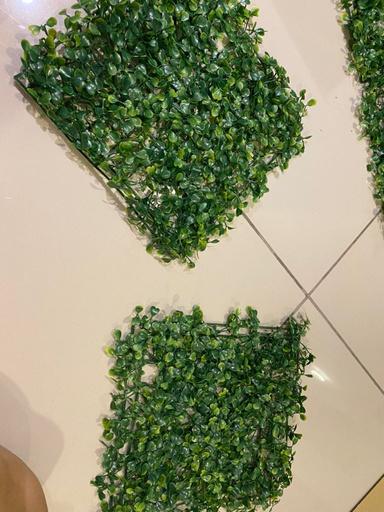
Cut cardboard into sections for the frame of the model.
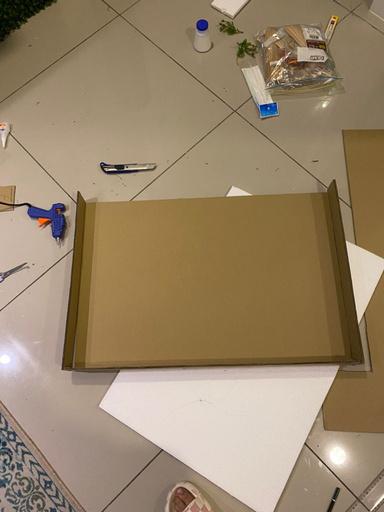
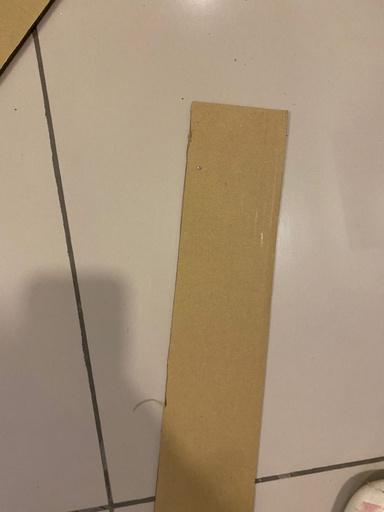
Stick the flowers to the leaves using super glue.
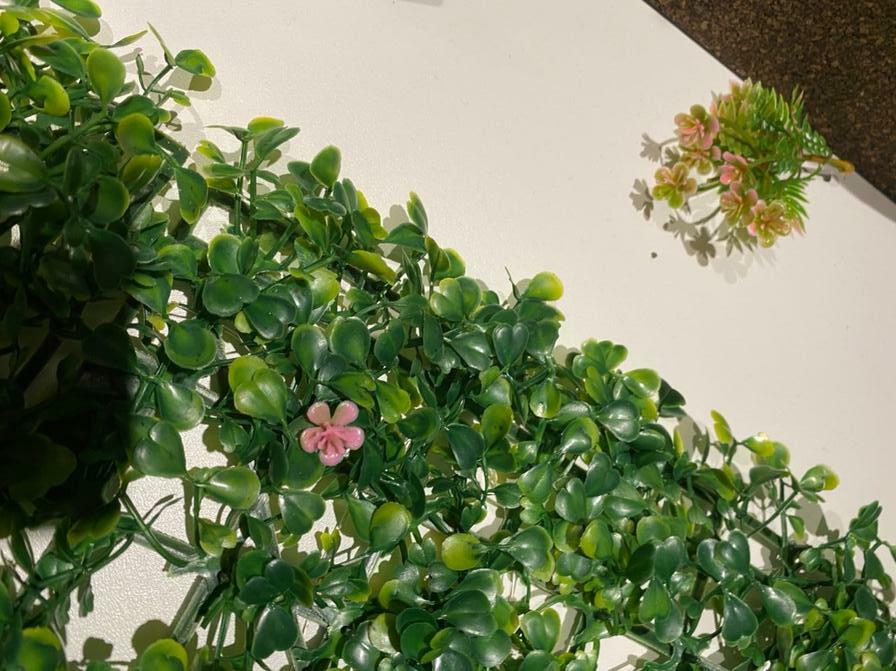
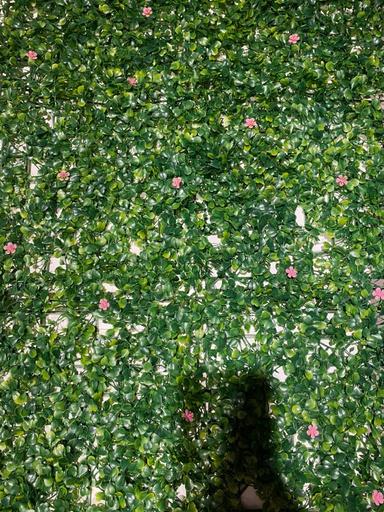
Attach the fairy lights to the grid of leaves by tying them to the back.
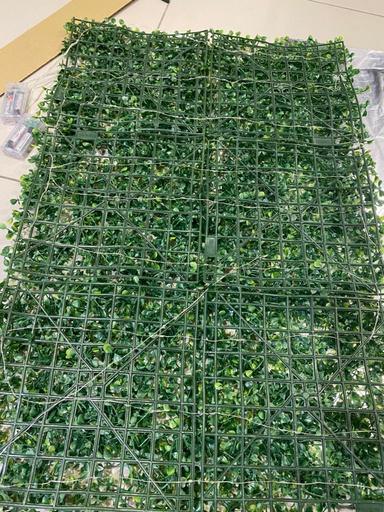
Glue together 2 cardboard sheets and the aluminum foil using UHU.
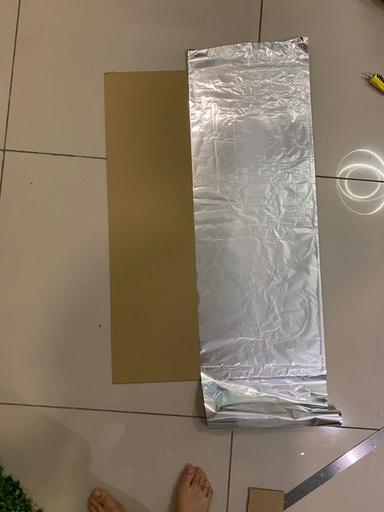
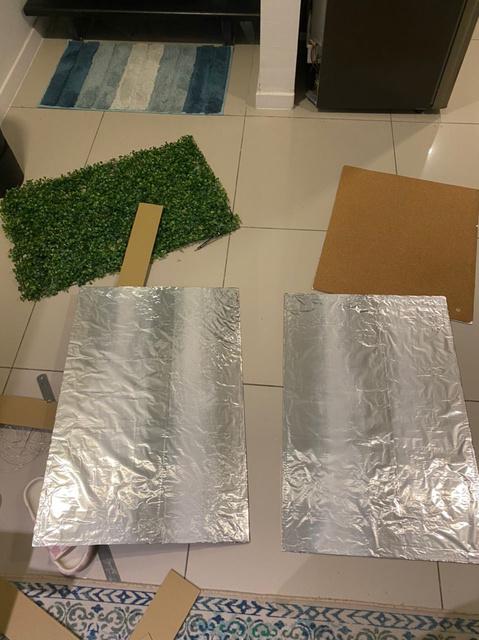
Glue the cardboard frame to one of the aluminum foil cardboard sheets.
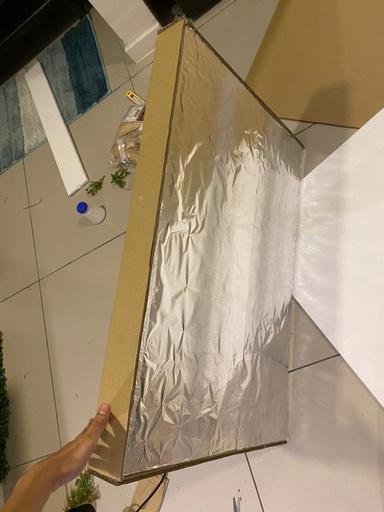
Cut the Styrofoam sheet to fit the cardboard frame's size, then use a hot glue gun to attach it in the center.
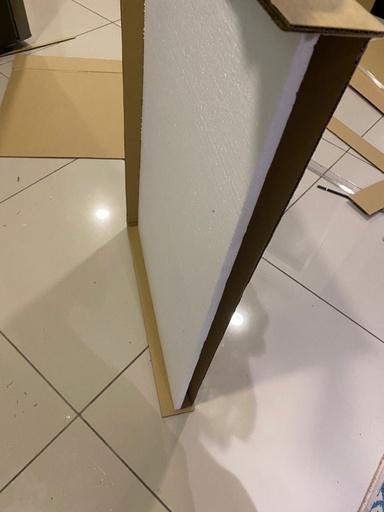
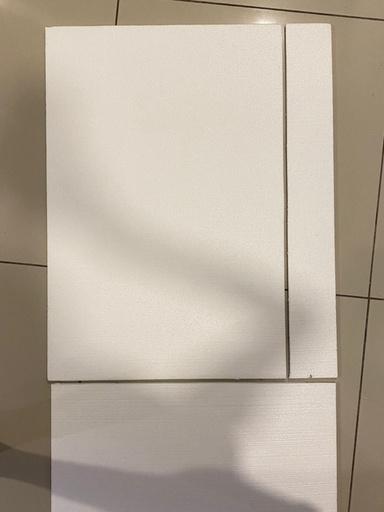
Stick the leaves to the other aluminum foil cardboard and then attach the board to the frond of the cardboard frame using hot glue gun.
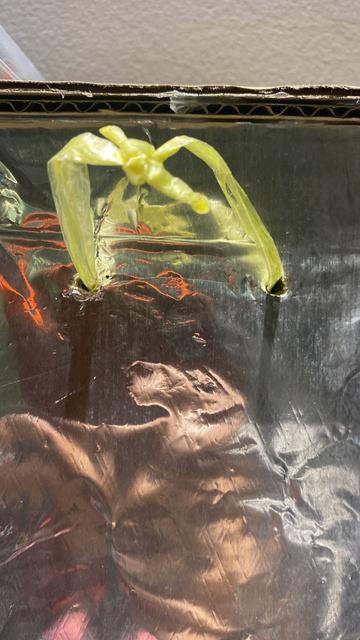
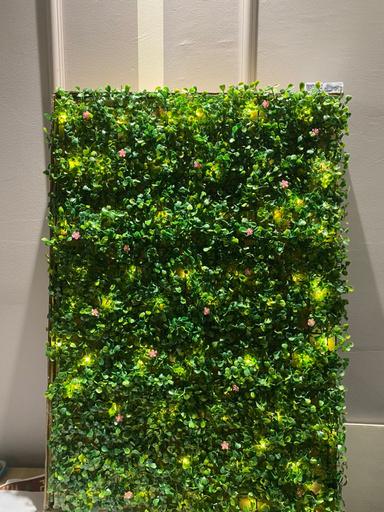
Puncher
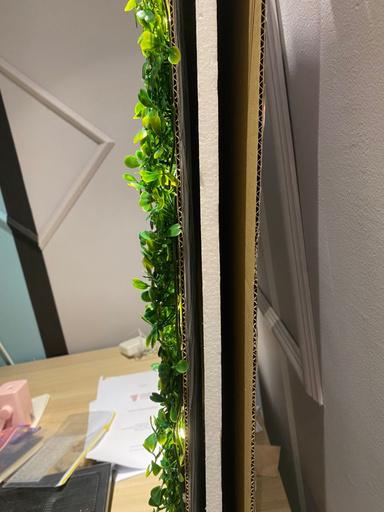
This prototype is designed for the bedroom because the bedroom is located in an apartment building which is in a busy area of Kula Lumpur. The bedroom gets noisy and hot in both during the day and night time. The prototype helps keep the room stay cool and prevents the city noise. There are no plants in the room so the fake leaves give off a more lively environment and the fairy lights were added as there are no lamps in the room and the user wants the room to be less bright sometimes.
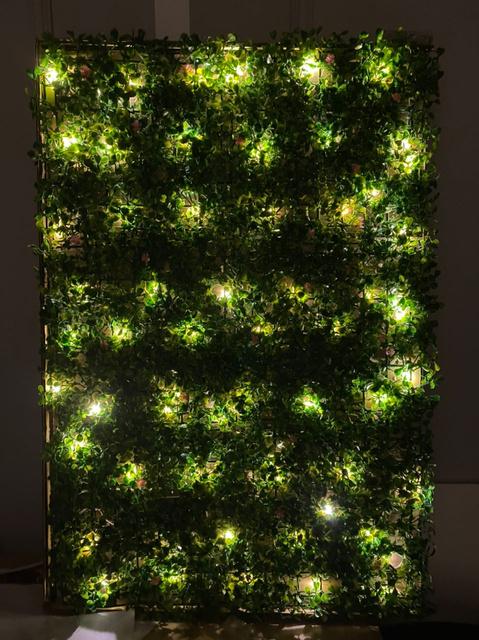
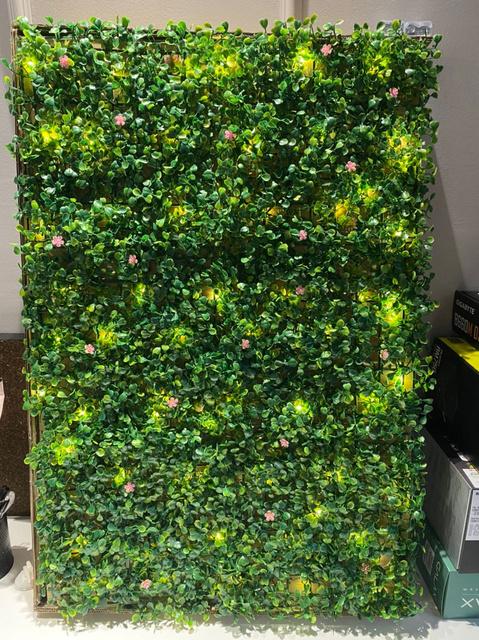
I did not buy the tools that were used as I already owned them so therefore the cost was not added to the price list.
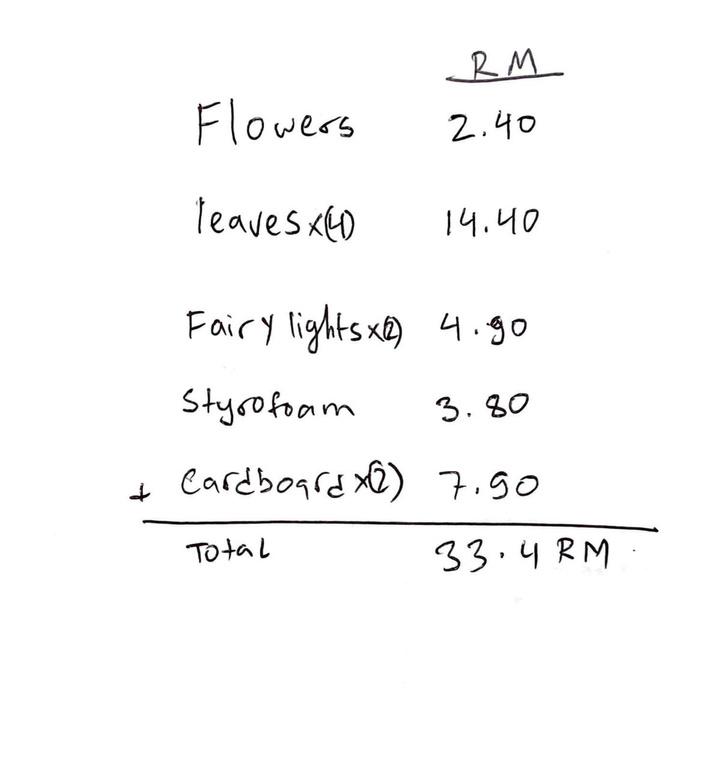

When I first started, I wasn't sure what materials to use because I wanted my prototype to be aesthetically beautiful in addition to being able to reduce sound and prevent heat transfer. In the end, after hours of research I finally figured out how to put together a protype that was perfect for my design and I am satisfied with the outcome. The market value of my prototype is higher then the total amount I spent on making the prototype, so that confirmed that my design is successful.

The site selection for the final project is located in the tree houses of tamarind square on the 4th floor, which is a part of my IADIII final project site. The site is designed for indoor plants which consists of two shops, sitting area exhibition, sitting areas, a cafe, a group workshop and a pair workshop. the bathroom is located on the 4th floor right below the cafe with the group workshop.
The spaces in the building include lights for when there is no natural light coming through the windows, VAC because of the hot humid weather, water supply and drainage.
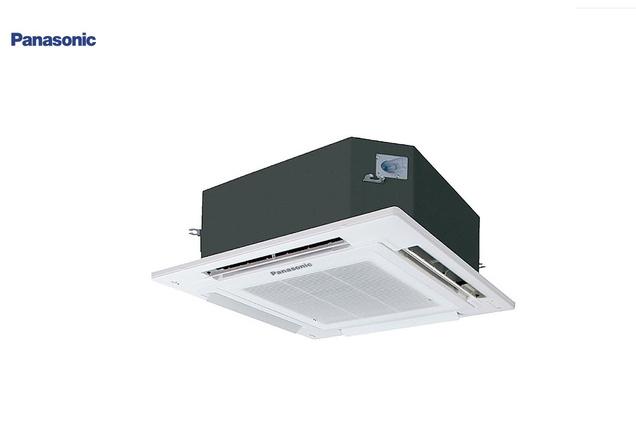
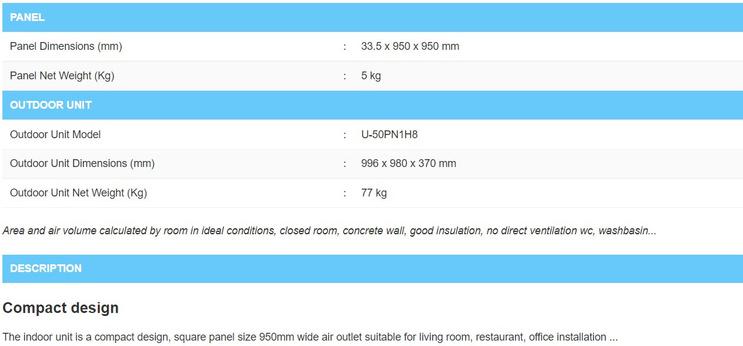
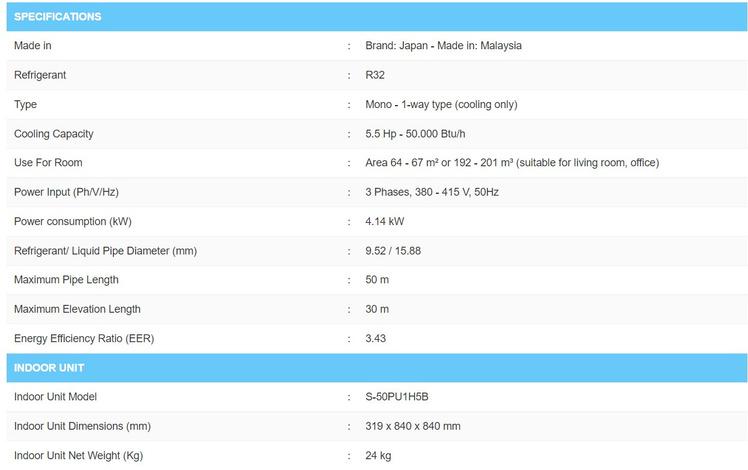

12V low voltage silicone LED strip lights rope, flexible lamp belt features heatresistant, waterproof, corrosion, weather resistant and has prominent anti-UV ability than traditional PVC jacket, ensures your security also make this led light strip works longer.
Upgraded LEDs and side-brightness design make waterproof neon light strip shine brighter than others, 120 degrees projection range offer large illumination coverage. Cuttable neon rope lights, 2.5cm(0.98in)per cut, please buy extra silicone glue to stick our lights on anywhere you like, 360 degree bendable, you could cut to DIY special residential decoration/design unique commercial sign Using premium 2835 chips, 120LEDs/M, brighter and more efficient. Our dot-free LED neon light fixture, evenly luminous, are great for advertising signs, letter sign, display signage, outlines, table/desk/bed/car/wall decoration and more, fit for indoor/outdoor/all year round
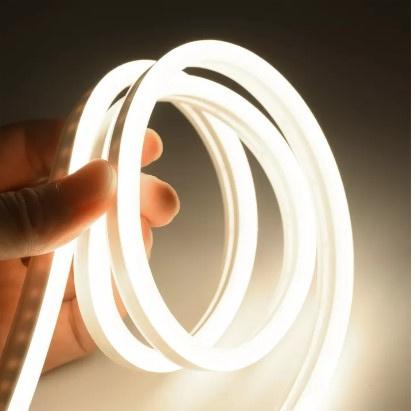
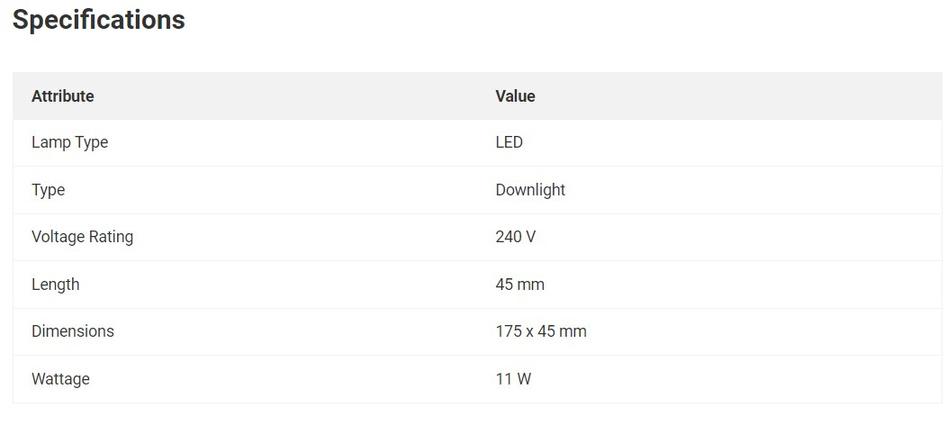
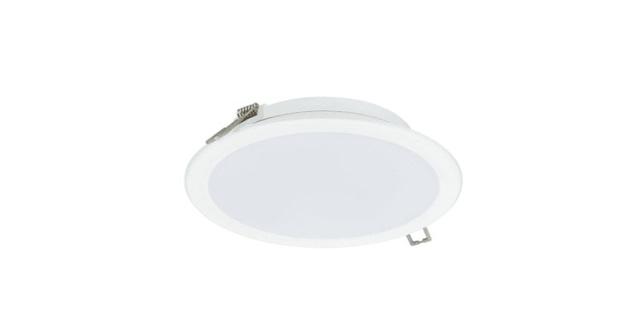
Slim warm white downlight reliable, energy-efficient and affordable. It has metal-plastic housing material and polycarbonate optic material.
Ambient temperature range is -20 to +40 °C Safety class II
Ingress protection code is IP20
