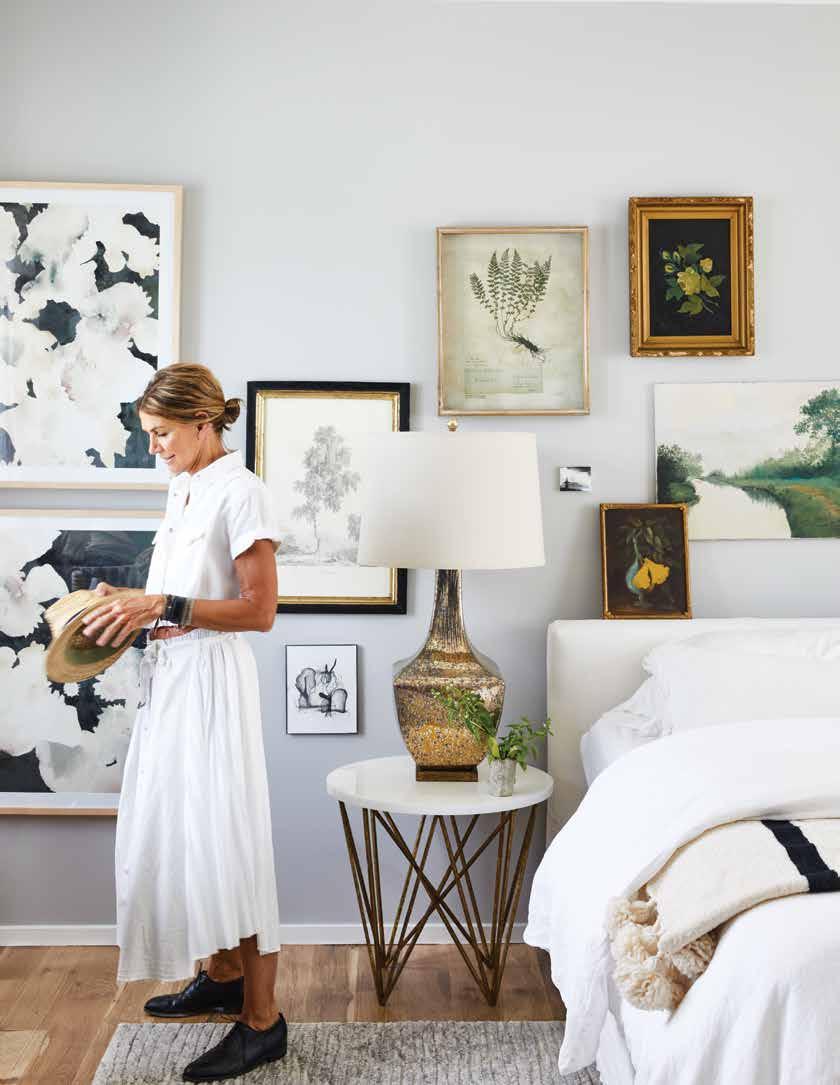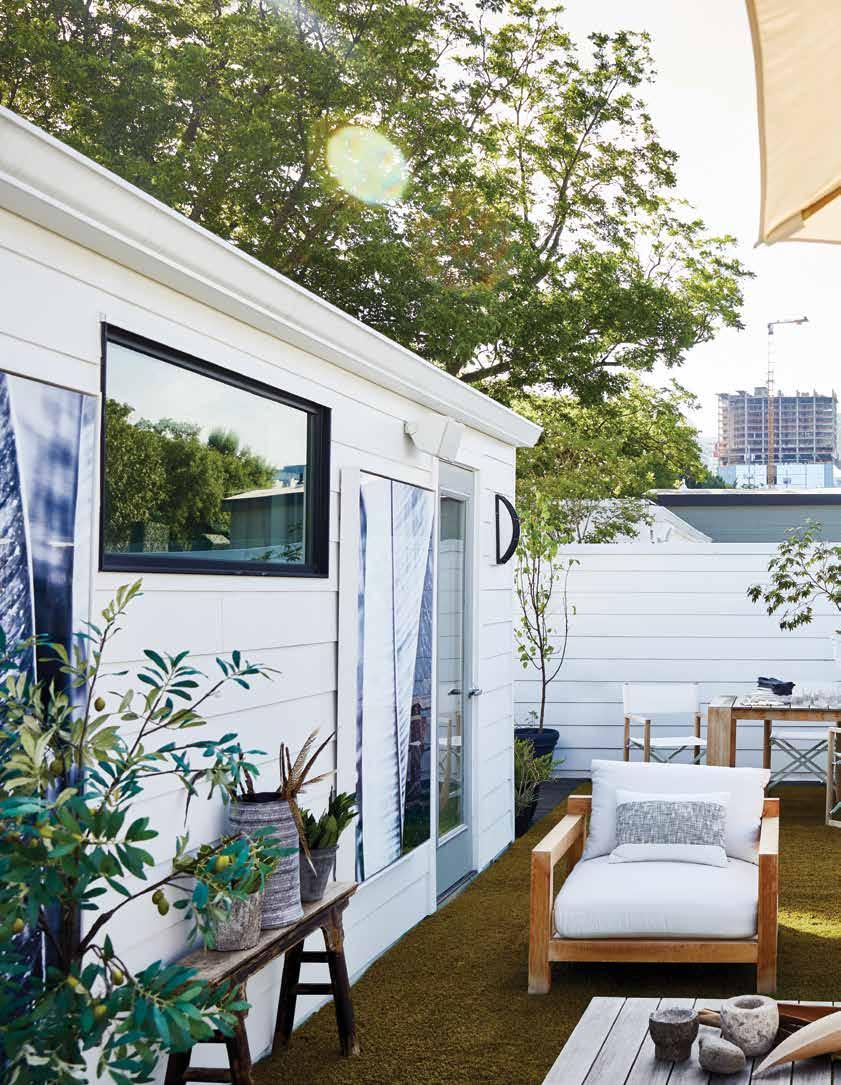
6 minute read
THIRD WARD WONDER Ready for a major change, designer Lisa Sherry purchases a new-construction three-story flat in the Queen City, making it modern, fresh, and new
Sherry’s rooftop terrace features 360-degree views of Uptown and Fourth Ward, making it a great space for entertaining. She added teak furniture by Harbour Outdoor as well as outdoor chaises by Verellen and soft AstroTurf to keep the space chic and modern.
THIRD-WARD WONDER
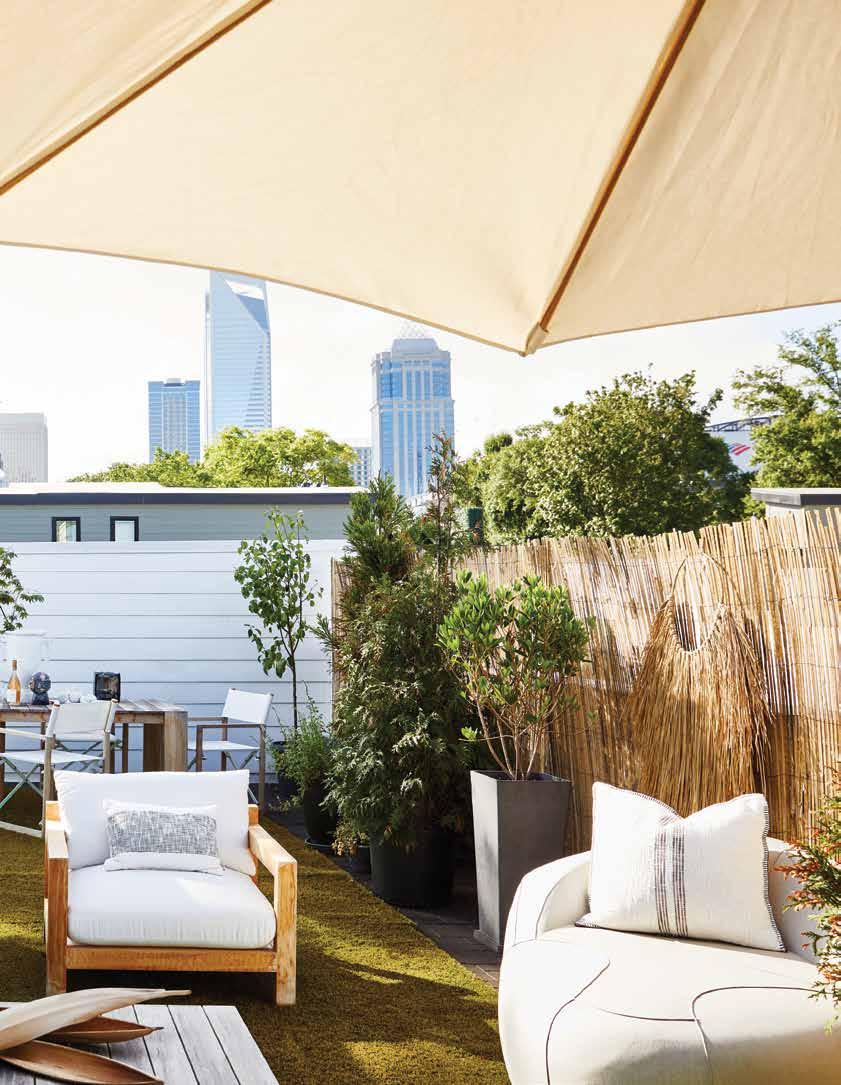
AFTER DECADES OF LIVING IN HIGH POINT, DESIGNER LISA SHERRY PUTS ROOTS DOWN IN THE QUEEN CITY.
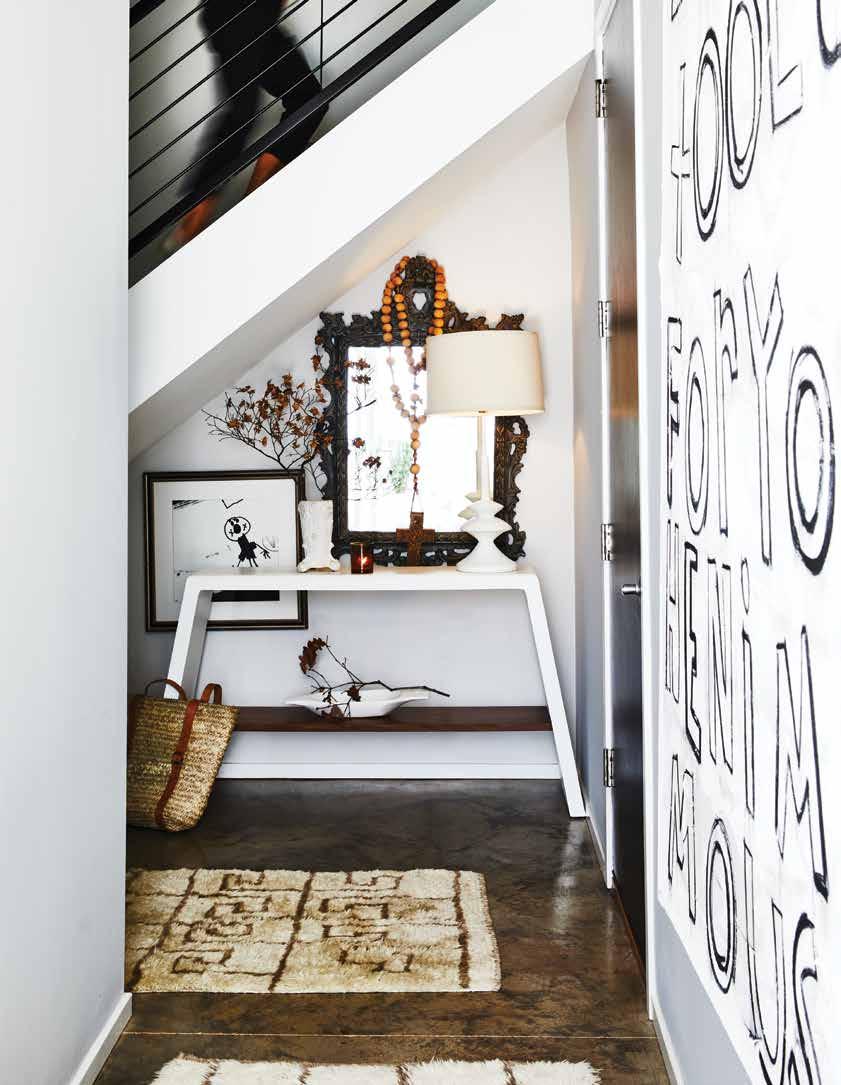
LEFT: Sherry loves a layered look. She often achieves this by placing collections throughout her home, such as the coffee table books in her living room and the pile of hats placed atop a goat-head statue in the foyer.
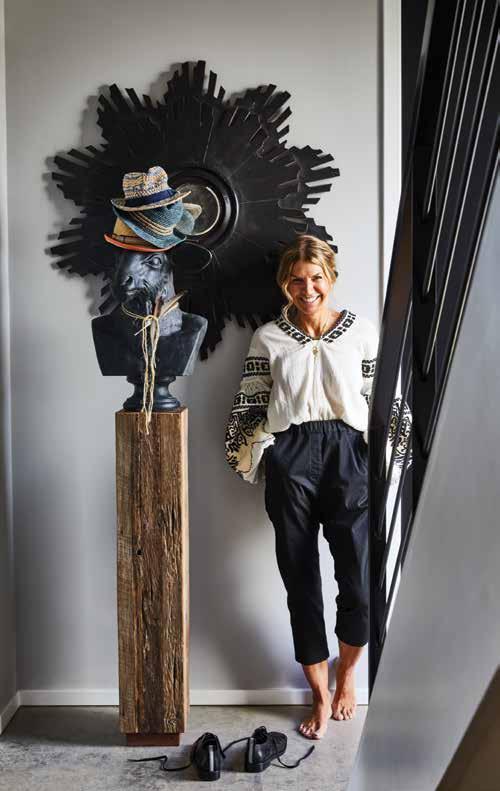
OPPOSITE: To add warmth to the concrete floors in the foyer, Sherry added Moroccan rugs that are soft underfoot and add interest to the space. She designed the small nook with a textured plaster console table from Global Views, which she styled with a Mr. Brown lamp and a French-style mirror.
For the last seven years, designer Lisa Sherry lived in a circa-1926 classic Georgian home in High Point. After splitting her interior design business between High Point and Charlotte for several years, Sherry was ready to head south to the Queen City fulltime. Only this time, she wanted a major change. “I have always toyed with renovating and modernizing a home over the years,” she says. “So I thought being in a home that’s more modern and fresh and new would be a fun change, something completely different.”
Sherry settled on a new construction three-story flat with a spacious rooftop in Third Ward. Located within walking distance of Bank of America Stadium and Uptown, not to mention the surrounding design district in Third Ward, the condo did not need a renovation, but it did check all of the modern boxes that Sherry was looking for. “I love that living here is walkable and close to the greenway,” she says. “I’ve always loved modern homes, but never had the opportunity to live in one until now.”
Though Sherry’s previous residence was traditional, the interiors were decidedly transitional and modern. “I love to mix
things up,” explains Sherry ofher design philosophy. “In my Georgian house, it was important for me to add more modern pieces. Otherwise, it just felt very one-note. Ifyou have a modern space, you want to make it more classic. Ifit’s more classic, you want to make it more modern. Now I have this modern space, so I want the interior design to lean more classic.”
Bathed in natural sunlight—a feature Sherry was immediately drawn to—the 2,200-square-foot flat’s clean, architectural

details were the ideal blank canvas. Sherry’s signature aesthetic is neutral and tone-on-tone, so to create interest, she looks to texture over vibrant hues and bold patterns to make a space look and feel sophisticated yet comfortable.
Sherry’s home is her creative lab, where she can experiment with various design elements before incorporating them into her clients’ homes. “I can test things out and see what works and take a few design risks, so I get to have more
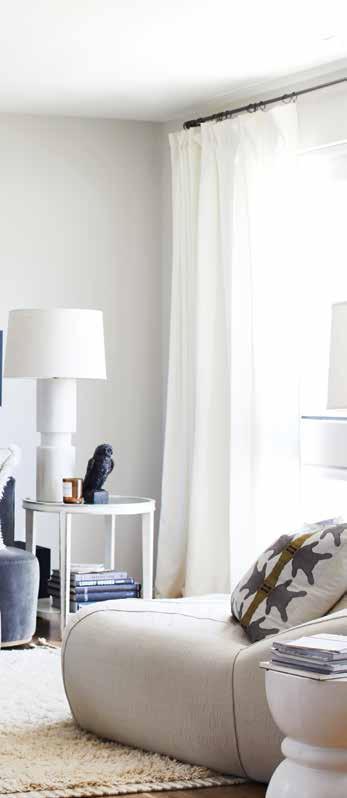
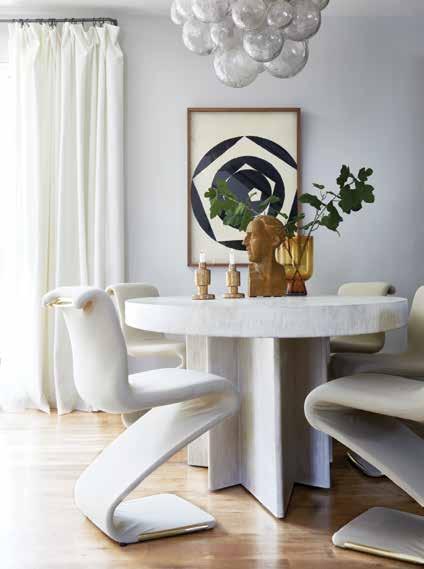
—LISA SHERRY
fun and play a bit more,” she says. “I’m always a little more eclectic in my own home than I am with my clients’. I feel like I can layer a lot more and create a more collected look in my own space versus in my clients’ homes.”
On the second floor, which consists of the living and dining rooms and kitchen in one large, seamless space, Sherry put that layered aesthetic to work by adding carefully curated collections of design books in the living room,
LEFT: Sherry fell in love with the simplicity of the living room and wanted to keep the aesthetic clean and comfortable. She added the Ralph Lauren French bergère chair in the living room opposite the charcoal mohair sofa by Verellen—a coupling that showcases the designer’s love for old with new.
RIGHT: The dining area often doubles as a workstation for the designer, so she needed a functional but stylish space. Always a lover of juxtaposition, Sherry paired the sleek, modern Mr. Brown dining table and the Oly Studio chandelier with vintage 1970s dining chairs.
The guest room doubles as a media room and den, but when guests arrive, the pair of chaises transform into twin beds, for which custom sheets were made. Sherry paired a low antique wooden stool with an oversized lamp to create interest, then added etchings from Grand Image to complete the overall look.
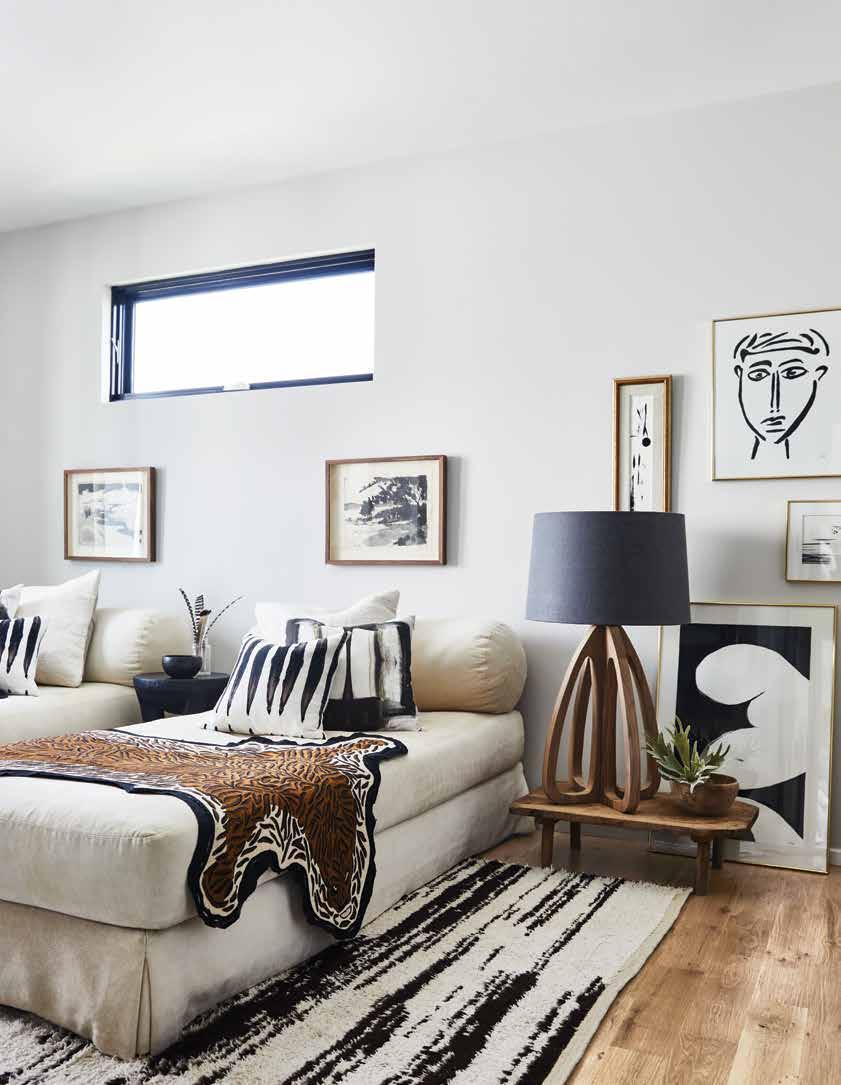
TOP: Sherry loves clean, crisp, white bed linens and tone-on-tone bedding, hence the upholstered white linen bed by Verellen. The designer topped a long, lowlying Parsons-style waterfall table by Sublime Original with an oversized lamp by Mr. Brown Home.
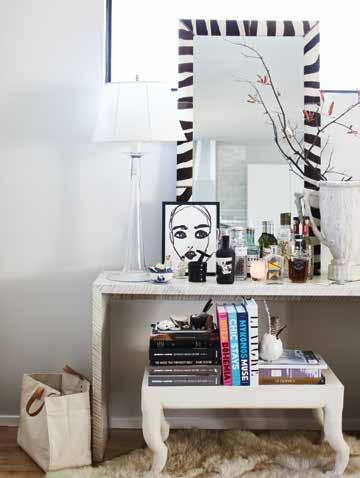
BOTTOM: Sherry transformed her small powder room into an art gallery with her collection of portraits and vintage art. “I love to make powder rooms these interesting little spaces,” she says. The addition of a crystal chandelier sheds light on the artwork and adds a touch of elegance to the space.
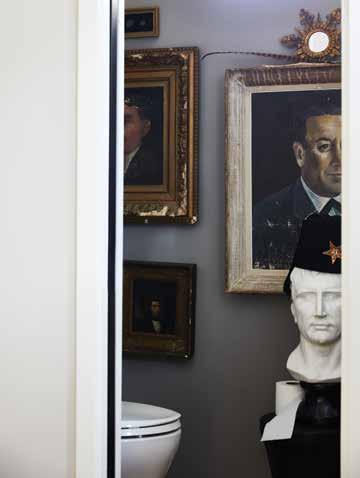
while in the downstairs foyer, hats are stacked atop a goathead statue. “Sometimes it scares clients to be too eclectic or to have too many things,” she says of her collections. “But homeowners come to us because they love that clean, openair, serene feeling, and if it becomes too cluttered, they feel like they’re going to lose that. So I love to showcase in my own home how that’s not the case if it’s done thoughtfully and purposefully.”
For Sherry, it’s all about juxtaposition, as well—the marrying of two opposing styles to create an interesting and cohesive design. “I love that mix of European pieces with modern items,” she says, noting the Ralph Lauren French bergère chair in the living room opposite the charcoal mohair sofa by Verellen. In the nearby dining space, the modern lines of the Mr. Brown dining table pair beautifully with the vintage 1970s dining chairs—yet another coupling of opposing styles Sherry loves to weave into her designs.
To create sophisticated, livable, and ultimately comfortable spaces for herself and her clients, Sherry designs with function in mind. The downstairs bedroom office was transformed into an at-home workout space, which left the dining table to double as a workstation. “With the quarantine, we worked remotely, so that became my go-to work area,” she says. “I love that I can also nestle up to the island in the cozy linen bench and work from there, too.” On the third floor,
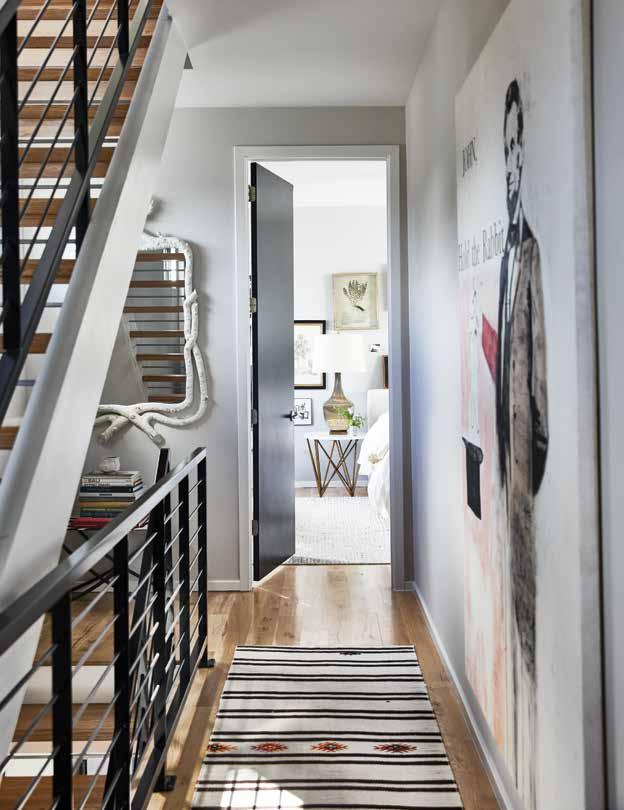
Sherry transformed a basic guest bedroom into a media sitting room by adding two daybeds upholstered in a cream, brushed cotton, which turn into twin beds when guests are in town. “When I have my girlfriends over or when visitors come to stay, they easily switch into beds,” she explains.
The transition for Sherry from suburban Georgian home to modern urban condo has been one the designer has looked forward to for quite some time. “This was exactly what I was looking for at the right time in my life,” she says. u
ABOVE: The narrow hallway on the second floor features modern artwork by one of Sherry’s friends. To soften the passthrough area, she added a hemp runner to the wood floor.
OPPOSITE: Sherry loves clean, crisp, white bed linens and tone-on-tone bedding, hence the upholstered white linen bed by Verellen. The designer topped a round marble table by Oly Studio with an oversized lamp by Mr. Brown Home.
