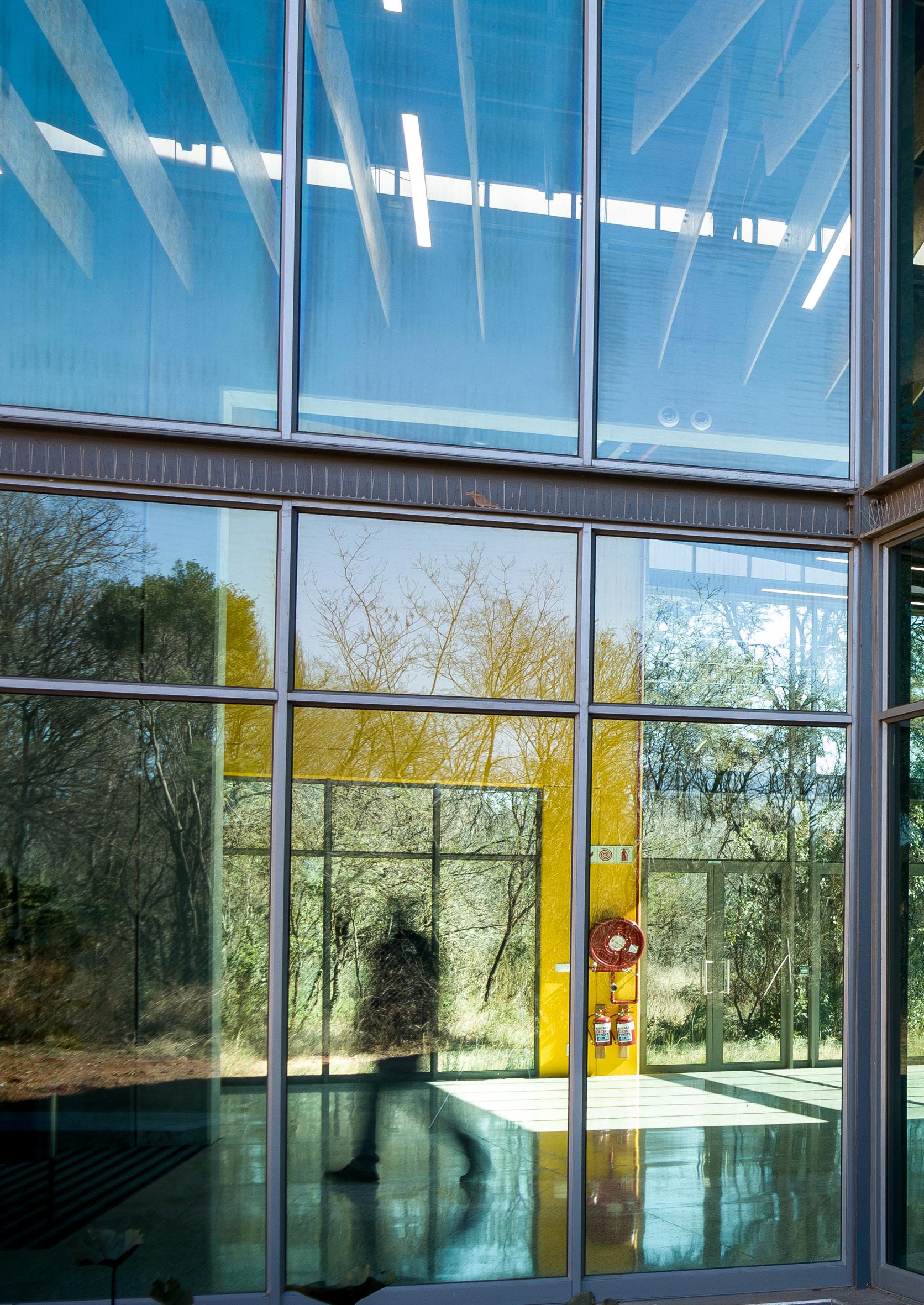
4 minute read
Designing a state-of-the-art facility
a state-of-the-art facility
The architectural firm that was appointed to design and facilitate the construction of the new Engineering 4.0 facility – the ARC Group – is no stranger to the high demands of a state-ofthe-art facility such as Engineering 4.0. With Anton de Jongh at the helm, this consultancy was responsible for the design of the University’s Engineering 3 Building and Parkade for the Faculty of Engineering, Built Environment and Information Technology in 2011, as well as the awardwinning Mining Industry Study Centre on the University’s Hatfield Campus in 2013.
The design team at ARC has taken a sensitive approach to educational and commercial developments on the African continent over the years, keeping the specific needs of their clients in mind.
THE CREATIVITY OF THE DESIGN LIES IN ITS FUNCTIONALITY, WITH AN IMPRESSIVE EXTERNAL ENVELOPE AND METICULOUSLY DESIGNED FLOW PATTERNS REMINISCENT OF A MACHINE. THE DESIGN SOLUTION DEPARTS RADICALLY FROM TYPICAL CIVIL ENGINEERING LABORATORIES WITH LIMITED LIGHT AND VIEWS. INTRINSIC TO THE DESIGN ARE THE SHADED GLASS FAÇADES, PROVIDING VIEWS OF AND INTERACTION WITH THE NATURAL FOREST.


THE BRIEF
The design brief for Engineering 4.0 when the project was initiated in 2016 was to develop a facility that could operate as both a learning and a testing facility in an all-inclusive design. The building would have to accommodate a civil engineering laboratory with smaller laboratories, and should bring the outdoor characteristics of civil engineering indoors through an interactive design.
Although the facility ostensibly required a large, open warehousetype building, the external design would circumvent being just a rectangular structure by incorporating several innovative features that could address sustainability and energy efficiency through a biophilic design approach: a concept used in architecture to increase occupants’ connectivity to the natural environment through the use of direct and indirect nature, and space and place conditions.
The result was a facility that makes a significant impact, where education and training is supported by open architecture by means of glass-floored sections that display reinforcing to concrete structures. On the upper level, services and open roof structures display trusses, insulation, and open heating, ventilation and air-conditioning (HVAC) systems with unique intricacies and coordination. Also showcased is a visible ablution services corridor. The facility makes provision for several major testing areas, including the following:
The SANRAL National Roads Materials Reference Laboratory, which will serve as a proficiency testing laboratory.
The SANRAL Training Laboratory, which comprises 20 dedicated stations for the training of civil engineering geotechnical laboratory technicians. The layout allows for each technician to independently conduct testing and certification.
The Civil Engineering concrete research laboratory, which makes provision for dedicated materials preparation areas, and unique curing rooms where large ranges of temperatures and humidity levels can be manipulated for treating concrete samples. It also facilitates a 300 m 2 strong floor that consists of reinforced concrete 900 mm deep with a compressive strength of 80+ MPa. This floor is used to conduct various types of large-scale tests on structural elements to determine characteristics and failure criteria.
The York Wood Engineering Laboratory that endeavours to cultivate, grow and expand the footprint of mass timber construction using advanced engineered wood products in South Africa and on the African continent.

A second phase, to be constructed at a later stage, will add geotechnical, water and railway laboratories to the existing facilities.
All external concrete walls have a tilt-up design, which involves the casting of wall elements in stacks and lifting them into position on pad foundations. This approach made sense due to the weak soil conditions and extensive foundations that would have been required if normal bricktype walls were used. This relevance allows for another educational opportunity for students to see the result of such tilt-up construction at close range.
Being a phased development, the foyer area is central and situated between a longitudinal spine and an intersecting main radial communication concourse. Accommodating the main reception, it serves the training, reference and concrete laboratories. Through this approach, the reference laboratory can also be operated as a sterile area where only dedicated staff and materials can enter without any influence from students. The foyer accommodates a collaborative working space and auditorium area.
The design is supported by external landscaping with several water features and garden seating options, which conform to the natural and established greenery. The main entrance of the building allows for an informal and friendly reception, as well as easy access to the outdoors through large, framed glass tilt-up doors.
A stormwater retention model was followed during the design, allowing for the management and recirculation of all rainwater captured on the premises. A primary attenuation and secondary retention pond was constructed. The lined primary pond allows for stormwater attenuation for a 1:50 year flood and serves as a sediment trap, with water plants acting to treat the water to enhance water quality. The unlined, secondary pond is mostly covered by natural grass and serves to lessen the effect of overflow from the primary pond in flood conditions, preventing erosion and enhancing the replenishment of the natural groundwater table.











