
1 minute read
DREAM RESIDENCE
SITE
Learning the difference between house and home was an very interesting past of this studio. This project was about understanding the client and design a dream house .
Location :- Bangalore
Sq mt :- 585 sq.mt
User :- Client
Client need : more open space for interaction , connection with there family in all ways . 4 bed room, kitchen indoor and outdoor ( balcony kitchen )
Building strategy
central open area with the water body, more of opening to east for best sunlight in the house. balcony in south to enjoy evenings
VIEW
SOUTH-EAST
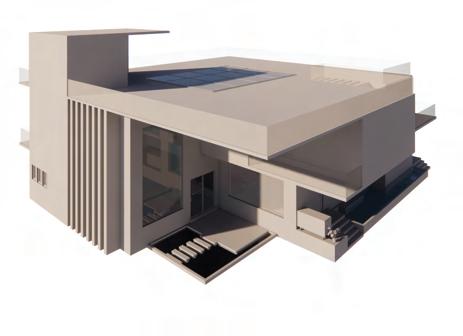
NORTH-EAST
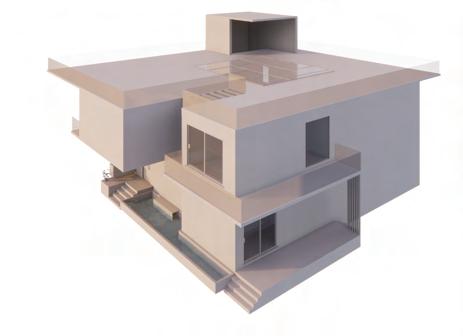
SOUTH-WEST
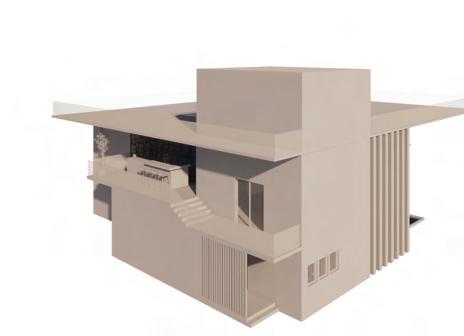
NORTH-WEST
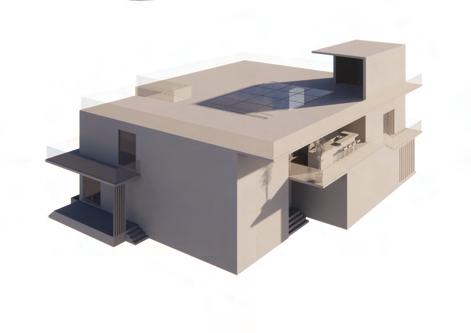
RENDERINGS
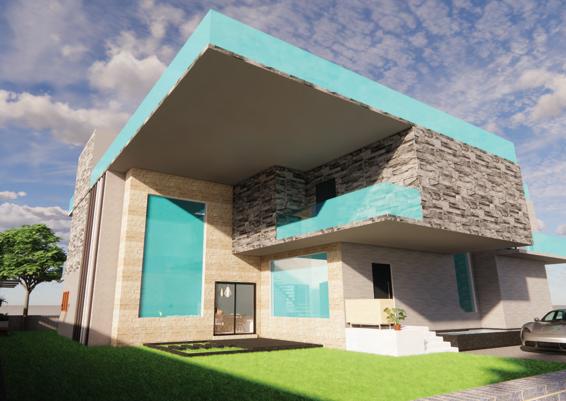
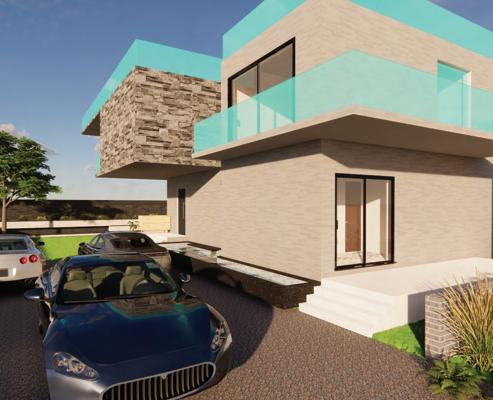
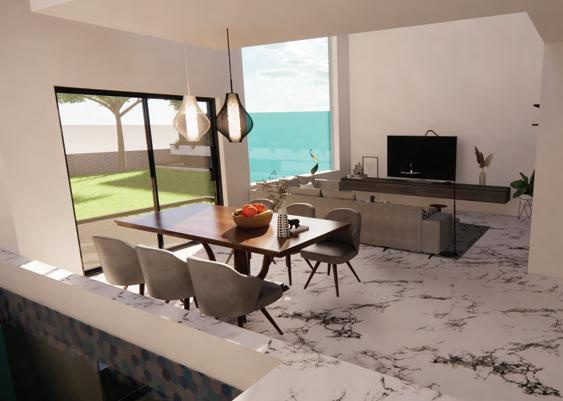
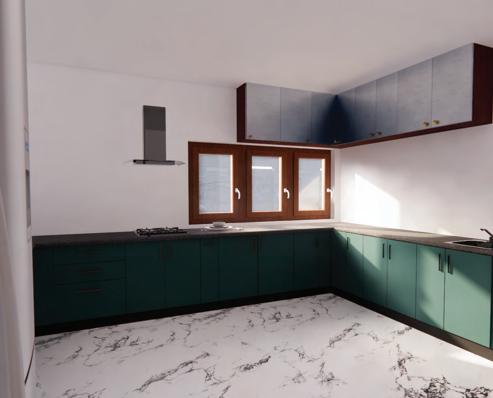
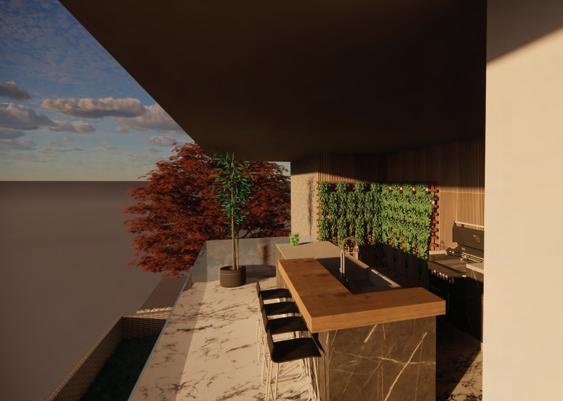
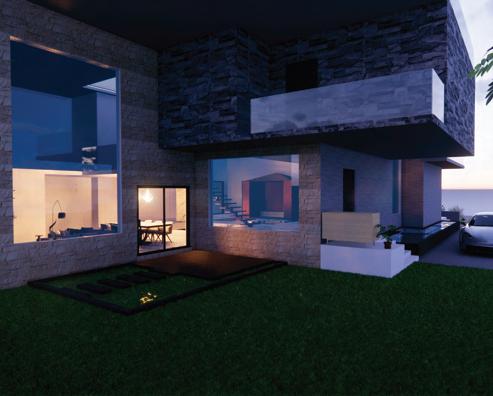

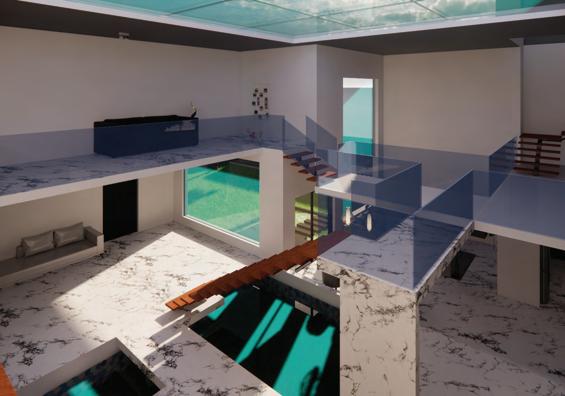
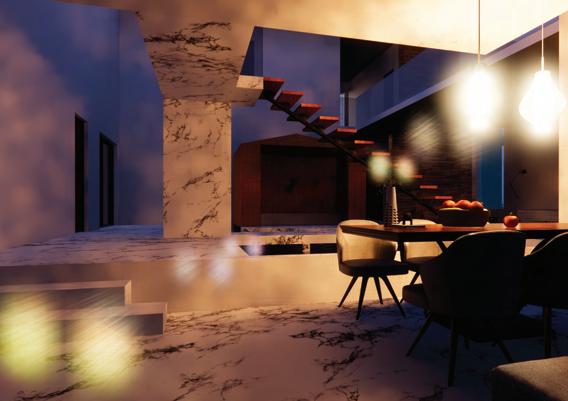
PLANS
KITCHEN AND LIVING ROOM
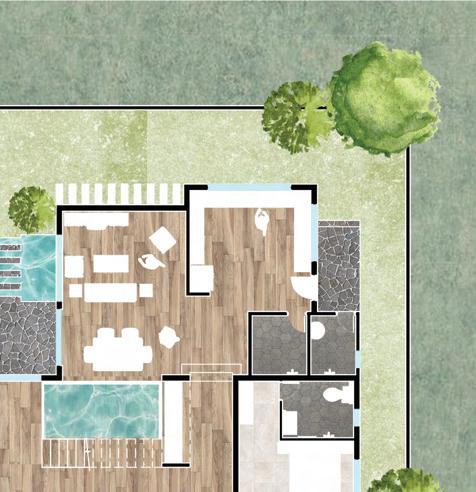
MASTER BEDROOM ALONG WITH OFFICE SPACE
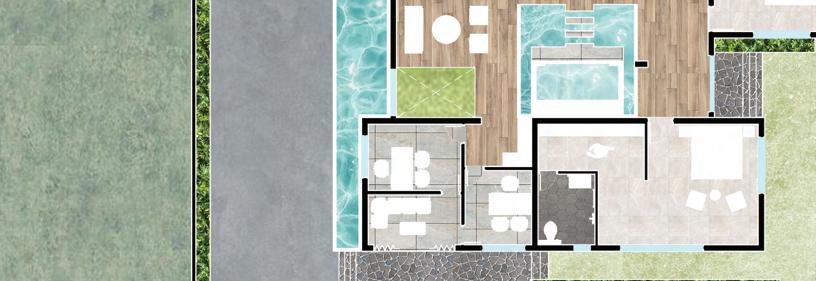
FIRST FLOOR CLIENT ROOM + ART ROOM
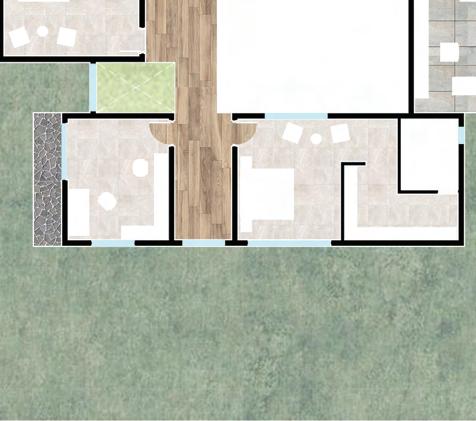
EAST ELEVATION
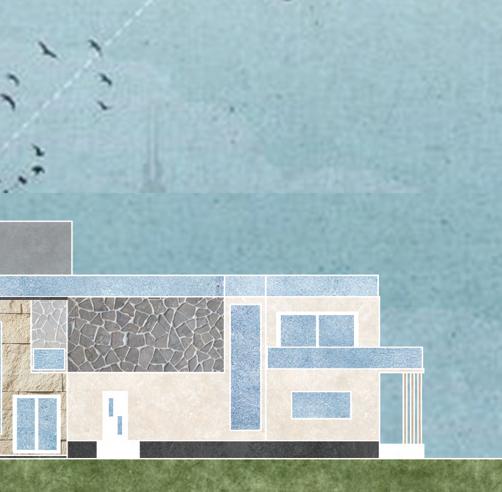
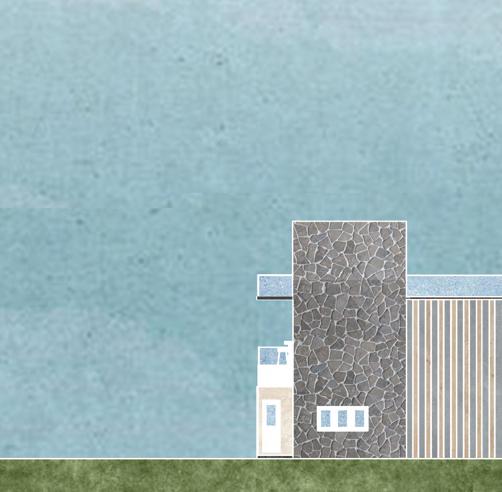
SOUTH ELEVATION
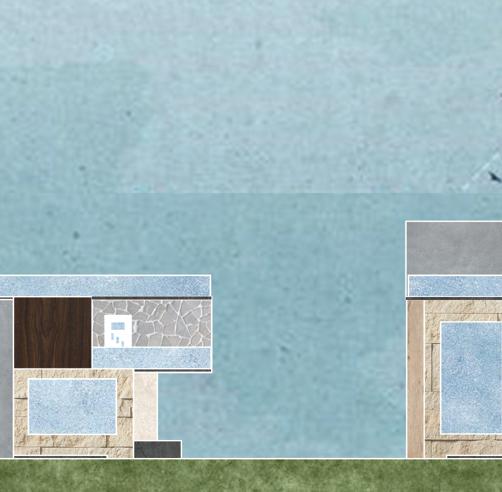
THE END
By UJWAL G ARADHYA



