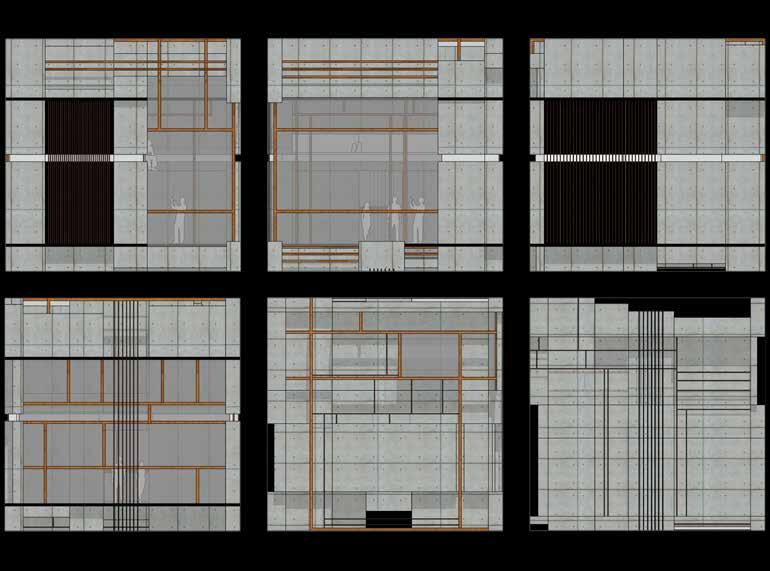
4 minute read
Regulating Lines
The exercise at hand was meant to demonstrate how regulating lines
can be used to create interesting three dimensional space. Too often,
Advertisement
facades and two dimensional surfaces are isolated. This exercise was
meant to display that by taking all the faces of the cube and allowing
them to speak to one another; a more interesting and fulfilling design is
created. Good design, in many cases can be described as organized
chaos. This project allowed me to visualize and orchestrate this idea of
coordination to an extent I hope to continue into projects to come.

Project Noumiere
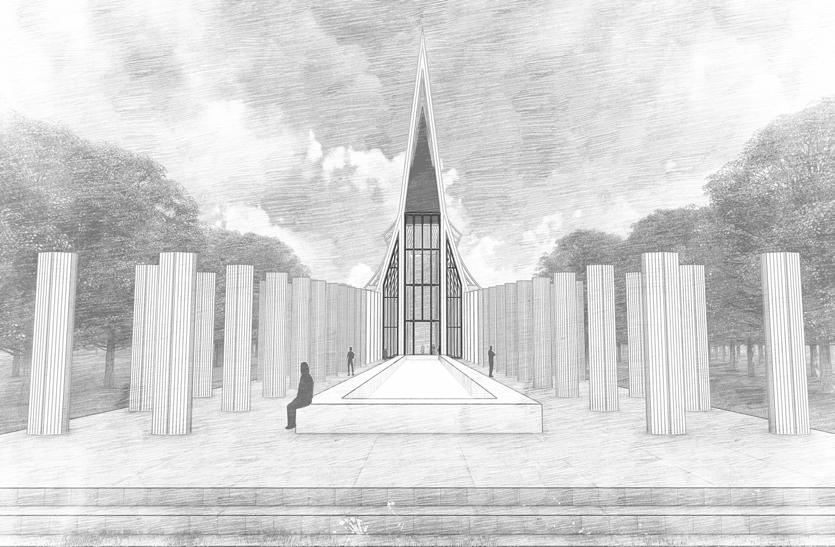


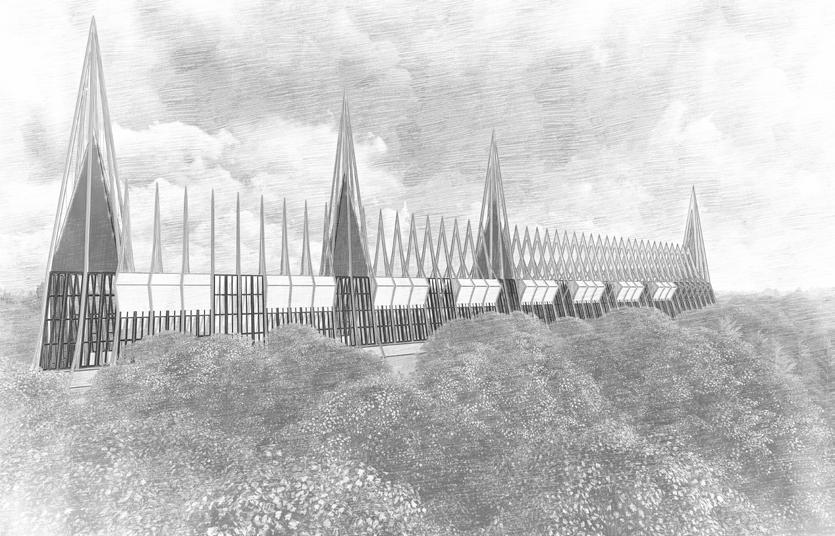
Our project needed to fulfill the relatively simple purpose of being a spiritual space that did not belong to a religion or faith. I concluded an axial plan would be the best option for my design. The axial plan would allow the different spaces to stay in accordance with one another all while maintaining a degree of privacy and insulation. The best way to invoke clarity and calm is through the strong use of natural light. Every space inherently has access to it through the cable roofed system. This came about through an evolution of a flare like buttress system that would allow for the defusal of light all while acting as supports to the A frame. Inherently the project began to take shape through the complex arrangement of frame and form. One idea sparked the inclusion of another until aesthetic finally intersected with function.

Project Serenity
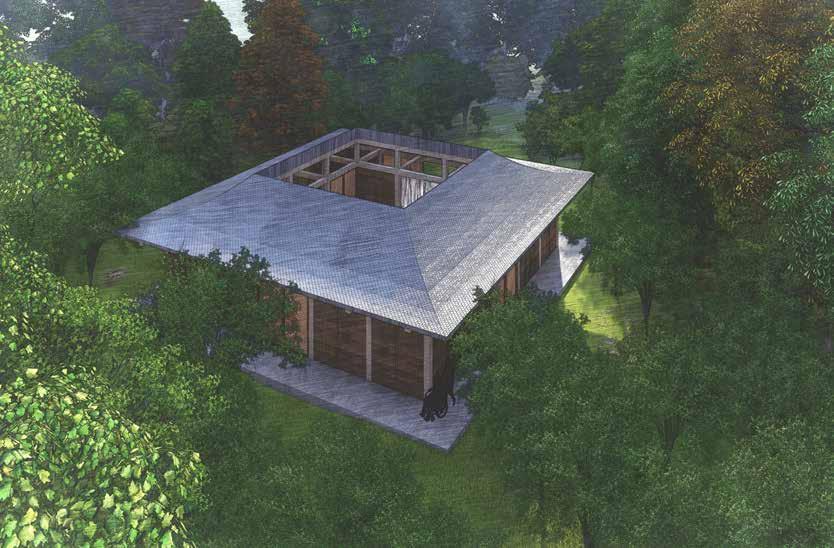
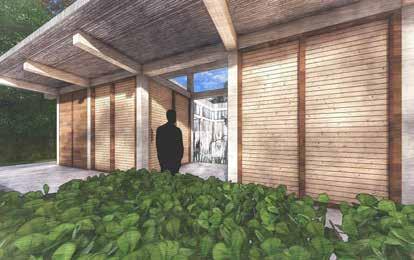

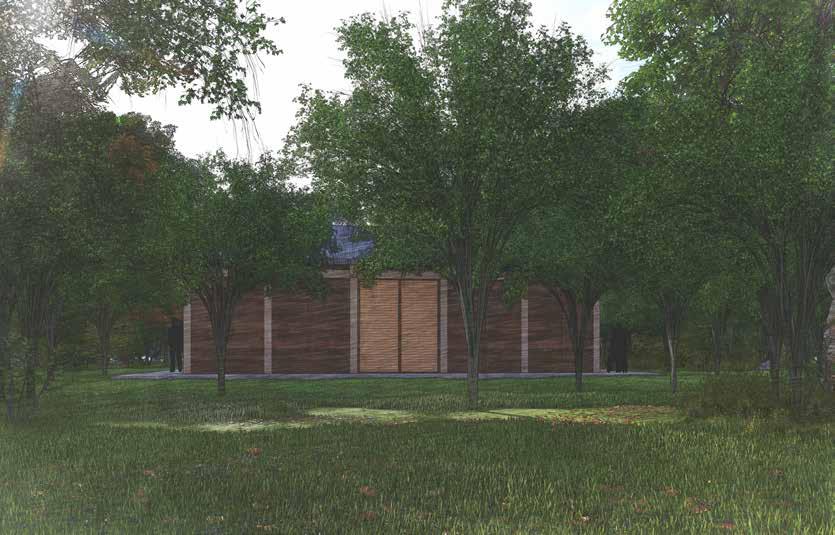
The project came through the confines of a kit of parts. Being constricted to nothing more than pillars and walls we had to become creative in how the assignment was approached. Columns became steps, structural components, and even retaining walls. With the very limited selection of materials I chose to create a mediation space that would use the scarcity to its benefit. By creating a simple U shaped plan I focused on slowing people down as they enter. Running water acts as a permeable barrier at the entry in order to intrigue individuals to explore the space. With an interior courtyard and underground reflection wall, the space allows the user a sense of protection and calm. The simple idea of this project helps remind me that complexity is not always the route of success. Sometimes, we need to stop and enjoy the simple things in life and design.
Project Achente
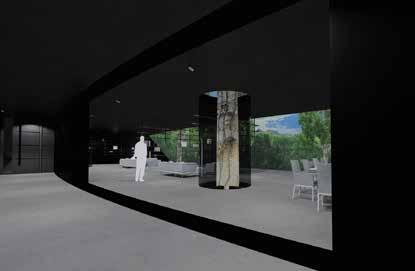



The project devolved from the idea of a no compromise situation. How can we take the luxuries of a full-size home and put them within the branches of our tall green friends? To begin with, the structure turned into a very large idea. This came from the considerations of pressure and weight deliverances of load upon the trees. This structural component is why the footprint of the building is so large while remaining as thin as possible in elevation to maintain comfort for users and the necessary structural integrity. In addition to dispersing it’s weight effectively, the plan needs to flow for the user and the space. An orthogonal idea was deemed too inorganic and did not allow the idea to blend with its surroundings. In turn a predicted and measured curvilinear path is taken with the idea of reciprocating the flexibility of the very organisms making this all possible. All said and done, Achente takes organic and artificial ideas and blends them together to make a memorable space, all while refraining from taking a toll on the ecosystem it inhabits.


Project Parathion




The idea came to life when I decided to juxtapose the composition. The large pillared structures came as the forefront of the design. Slowly throughout the design’s conception these orthogonal forms became the perfect backdrop for an elaborate and erratic exposition of form. The large islands within the design are imitating grottos of rocks that would be piercing the calm translucent waters.
When the actual composition occurred, the final product was stumbled upon more so than planned. Having the repetition of the two orthogonal structures gave some freedom to fill in the space that they defined. Hence the grotto garden. Within the structures themselves their purpose was to make the experience one of perspective. With hanging planes, the structures alter what can and can’t be perceived constantly as you transverse throughout the form. Alongside the warp to one’s perspective, the structures define positive and negative space in an implied manner rather than the direct fashion of the grottos. Inherently the project marries itself in the embrace of contradiction and cohesion, form and chaos, implied and explicit, and a subtle degree of hierarchy.
Thank You

