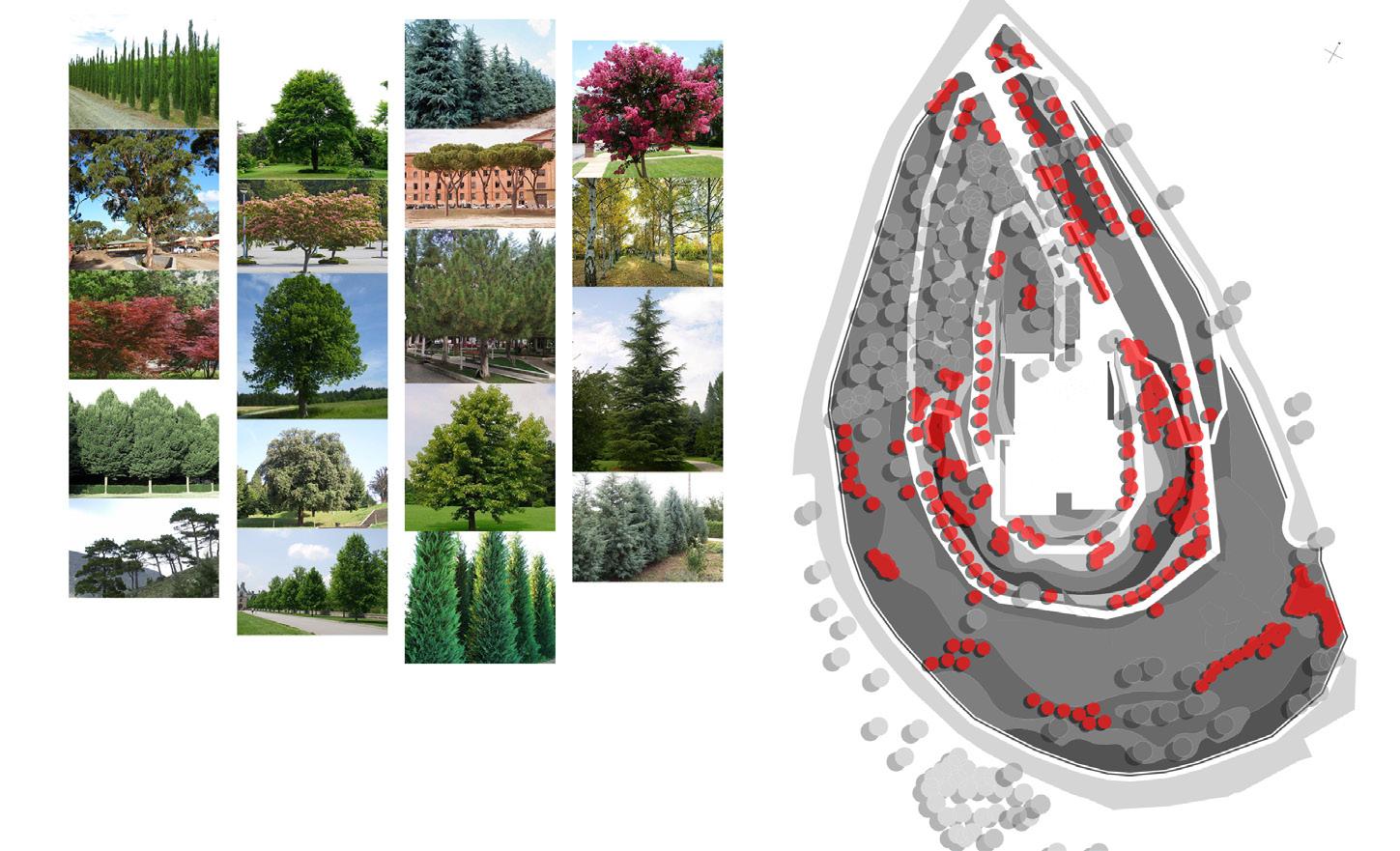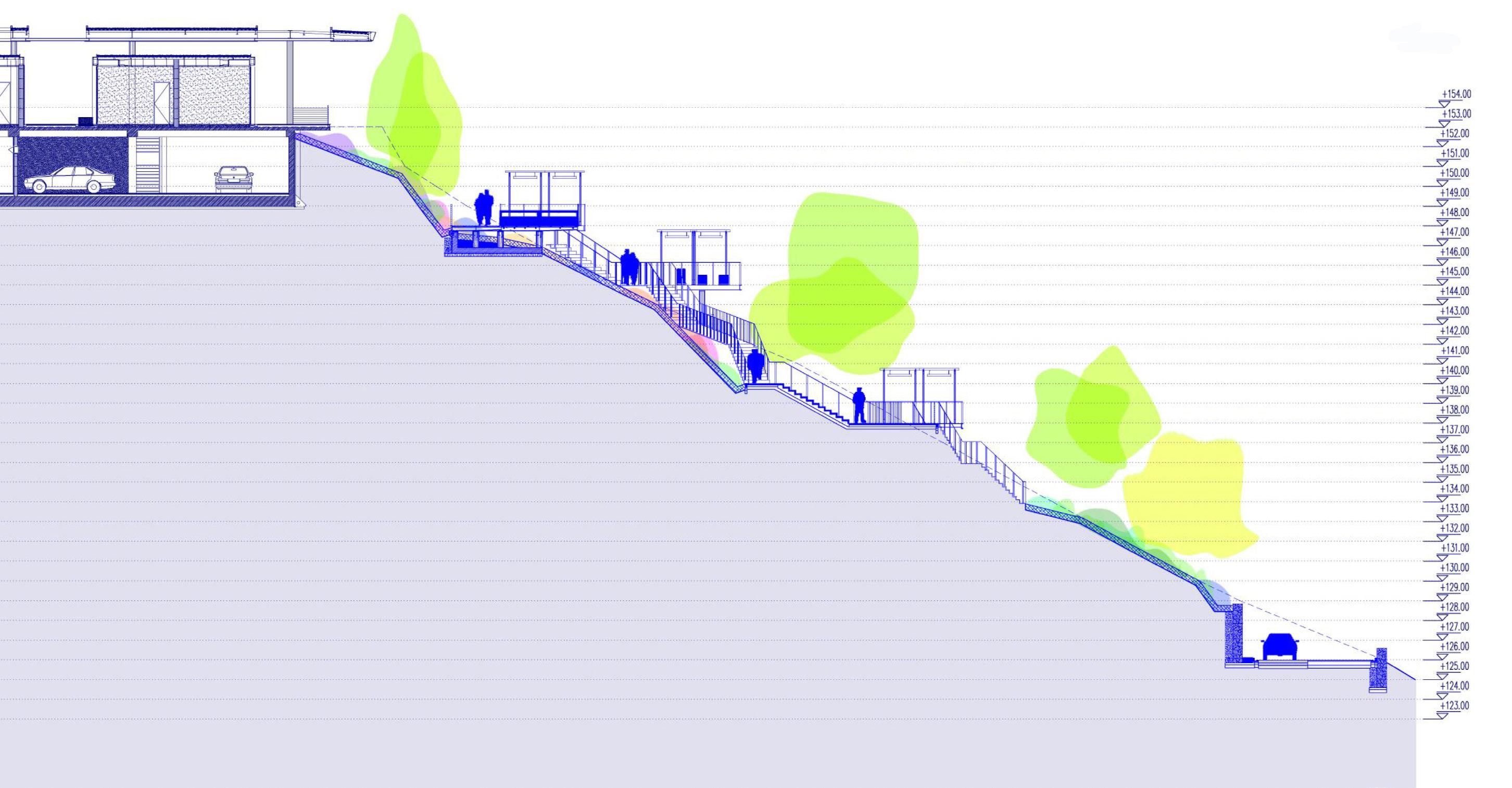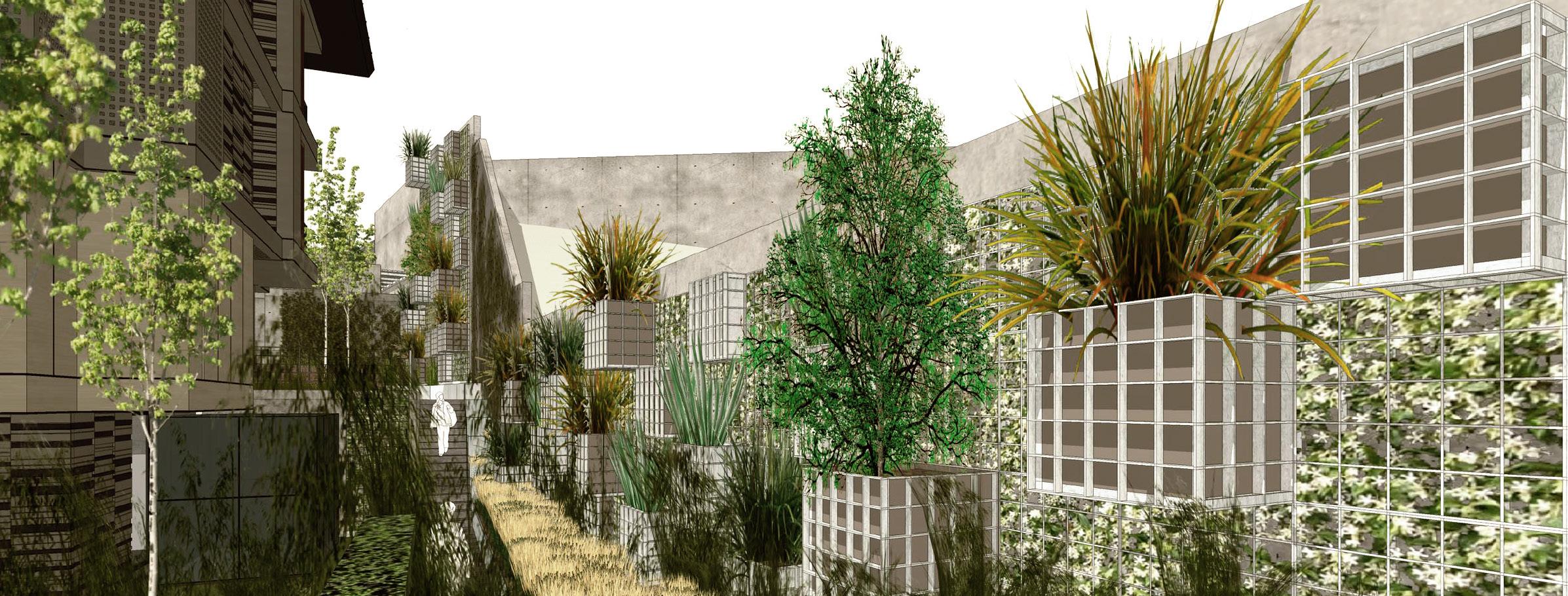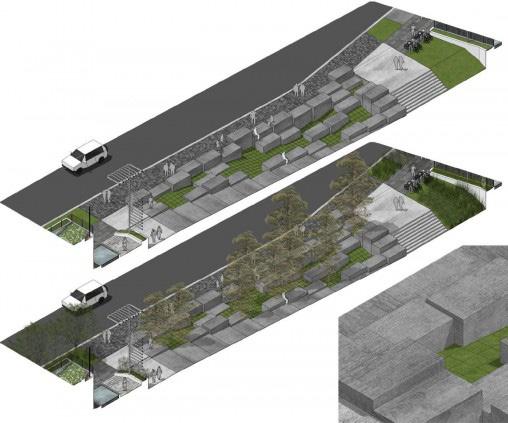
1 minute read
ANAMUR ATATEPE SOCIAL CENTER
Year: 2015
Location: Anamur, Mersin, Turkey
Advertisement
Investor: Anamur Municipality
Architectural Project: ATOLYE 1ARTIBIR
Landscape Project: TYLA
Anamur Atatepe Social Center is located at Anamur, Mersin. The unique geographical structure, existing plantation characteristics and the dominant location of the project over the county have been the key elements of the design. Regarding the altitude of the area and distinctive existing tree population of the area, implementing a comfortable and attractive promenade has been the primal approach to the project. After shaping the major walking route, minor paths and resting/observation decks have been positioned on various levels and perspectives. In order to enhance the usage and attraction of the area, various bespoke urban furnitures has been designed. The plantation strategy of the project has been to preserve the existing and enriching it with perennials and shrubs to create a dense plantation character.
Plantation Characteristics





Juma Vadi
Year: 2015
Location: Tarabya, Istanbul, Turkey
Investor: 6A Yapi Gayrimenkul
Architectural Project: Loft Mimarlik
Landscape Project: TYLA
Juma Vadi project site is located in Tarabya, Istanbul. The housing project is positioned at a high sloped area which has formed the main factor that shaped the design. Functioning between different levels, bespoke hardscape materials were used as unifying elements in both vertical and horizontal axes. While the plantation character has been chosen from monochrome characteristics, the idea of elevating them increased the three dimensional effect of the landscape. The forming retaining walls acted as canvas which carry a mobile plant pots.






PAMUKKALE CULTURE, ART AND SOCIAL CENTER
Year: 2015
Location: Pamukkale, Denizli, Turkey
Investor: Pamukkale Municipality

Architectural Project: Demirten Mimarlik

Landscape Project: TYLA
Pamukkale Culture, Art and Social Center project is located at Pamukkale, Denizli. The project aims to make use of the level differences and use landscape as a medium to interlink the spaces. While the green is the dominant character of the ground level, upper level is followed by a water way which surrounds the area. Different zoning in the project has allowed the design to compromises varieties of approaches in terms of hardscape and softscape characteristics while remaining as a whole with the help of bespoke canopies and plantation choices.






