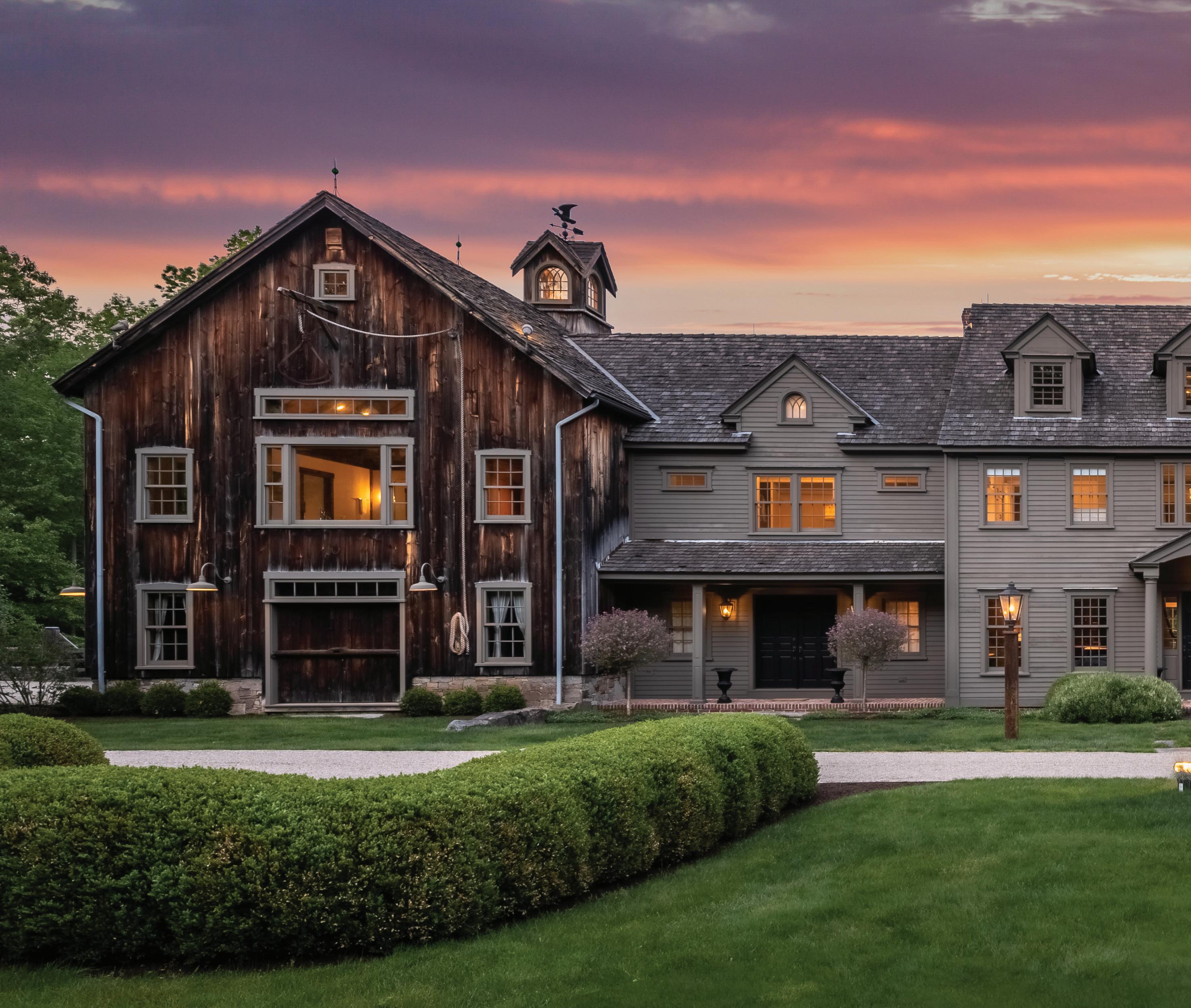
6 minute read
CHAPTER
from Hedgelawn Farm
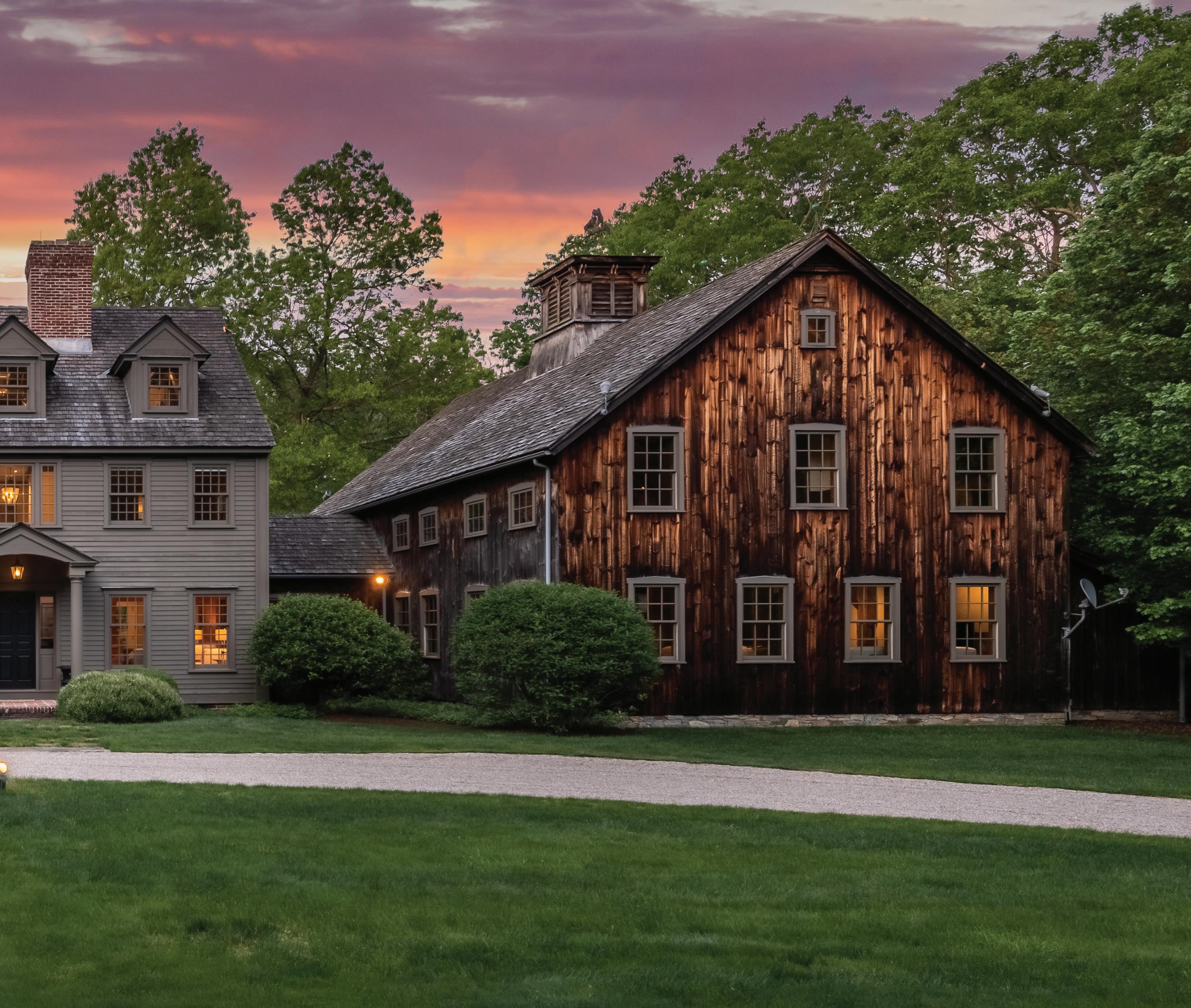
Garage And Entry
The three-car garage houses two Tesla electric vehicle charging stations connected to a 60-amp circuit for maximum charging efficiency. Two floor-to-ceiling windows on the back wall of the garage frame a view of the mineral water reflecting pool. The garage door is operated with a hydraulic lift and is finished with concrete panels to appear seamless to the structure when closed. It also houses the mechanical closet that holds the battery back-up with solar edge batteries generating 52KW of power per year.
Courtyard
The powder-coated steel entry gate opens to the expansive, trapezoid-shaped inner courtyard with a mineral water swimming pool and custom deck chairs. The cylindrical main residence is situated at the far end of the inner courtyard.

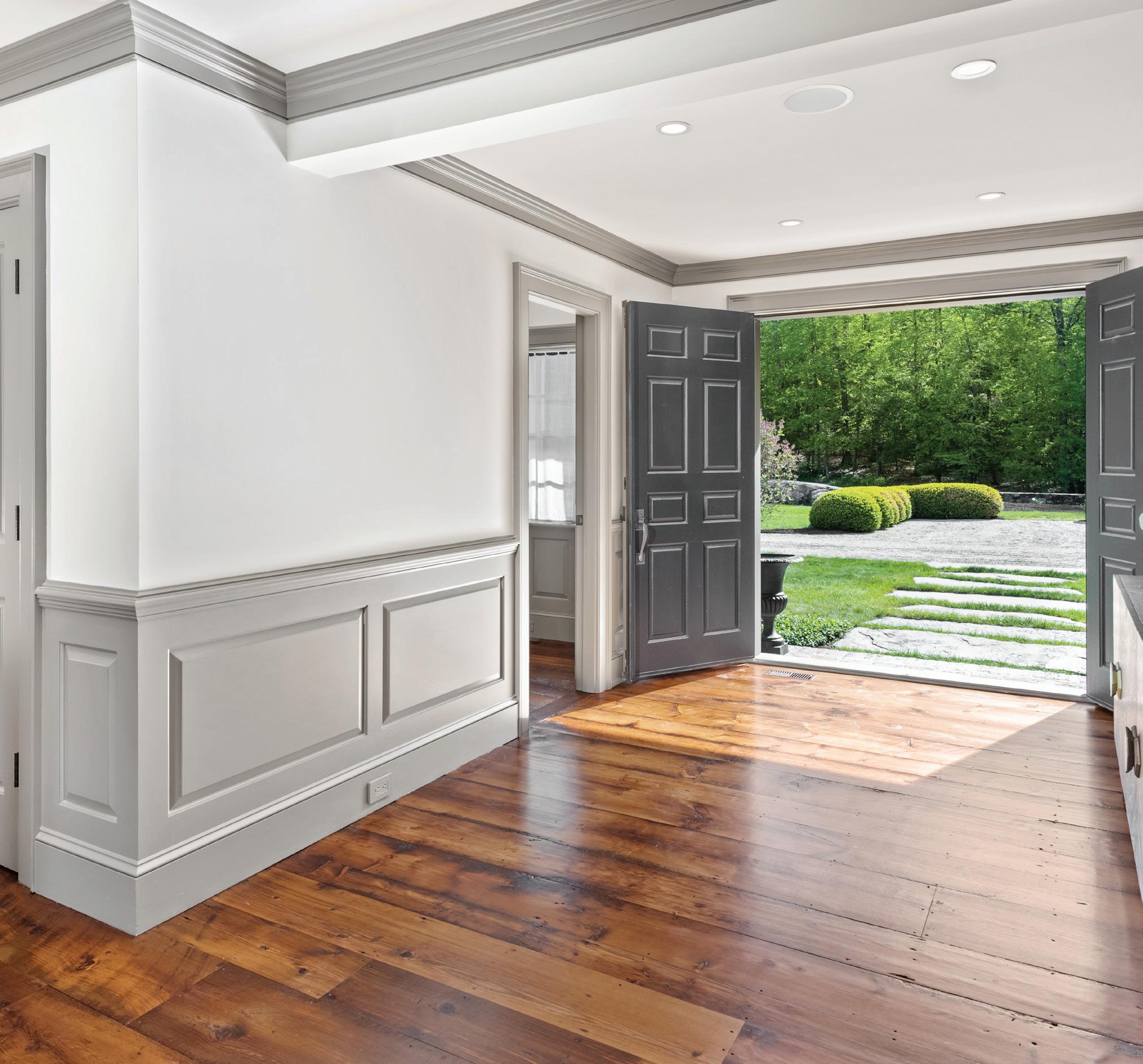
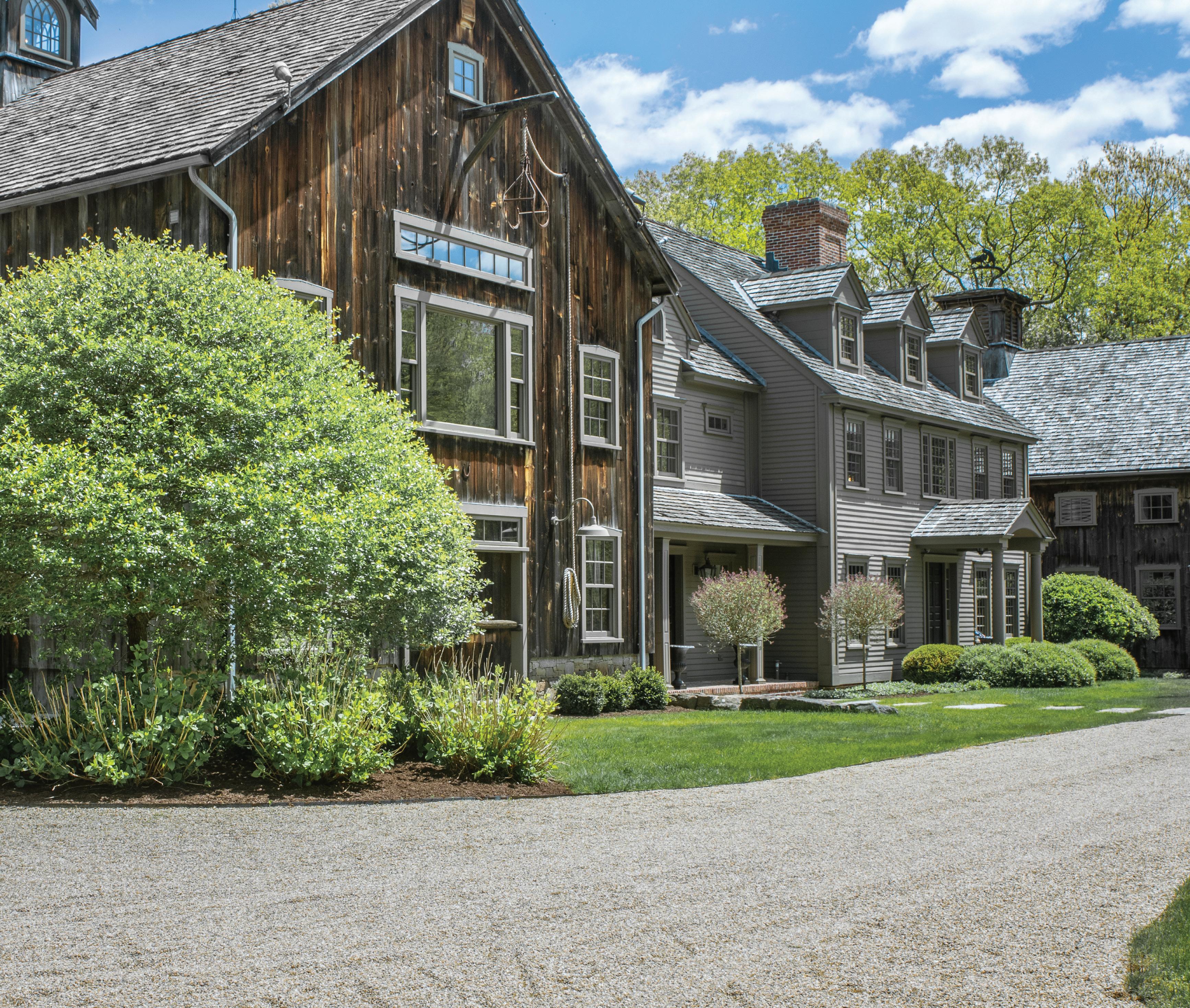
Located in the high desert of southern California, Joshua Tree is a 2-1/2-hour drive from Los Angeles. The otherworldly landscape, characterized by surreal rock formations, unruly indigenous plant life, and ethereal sunsets, calls to curious souls who seek the promise and adventure of the American West.
Said to have been named after the biblical figure by Mormon immigrants, the Joshua Tree is native to the Southwestern United States desert. The distinct shape of the limbs of the tree, appearing outstretched in supplication, are said to have guided these settlers after they had made their way across the Colorado River. Providing critical nourishment and habitat for local animal life, the plant’s ability to grow in the aridity of the desert has made it a symbol of faith and hope to those drawn to this unique corner of the world.
The secluded lot backs onto a stunning mountain range which provides breathtaking views, complete privacy as well as the convenience of being less than a 10 minutes drive to the Joshua Tree National Monument and local amenities. The property is a 2-1/2 hours drive from Los Angeles and a mere 45 minutes drive from Palm Springs. It is a 15 minutes drive from the Yucca Valley Airport which receives private aircraft flights 24 hours a day. Like all U’A project locations, the site was scouted with painstaking care and research to find the perfect balance between privacy and convenience.
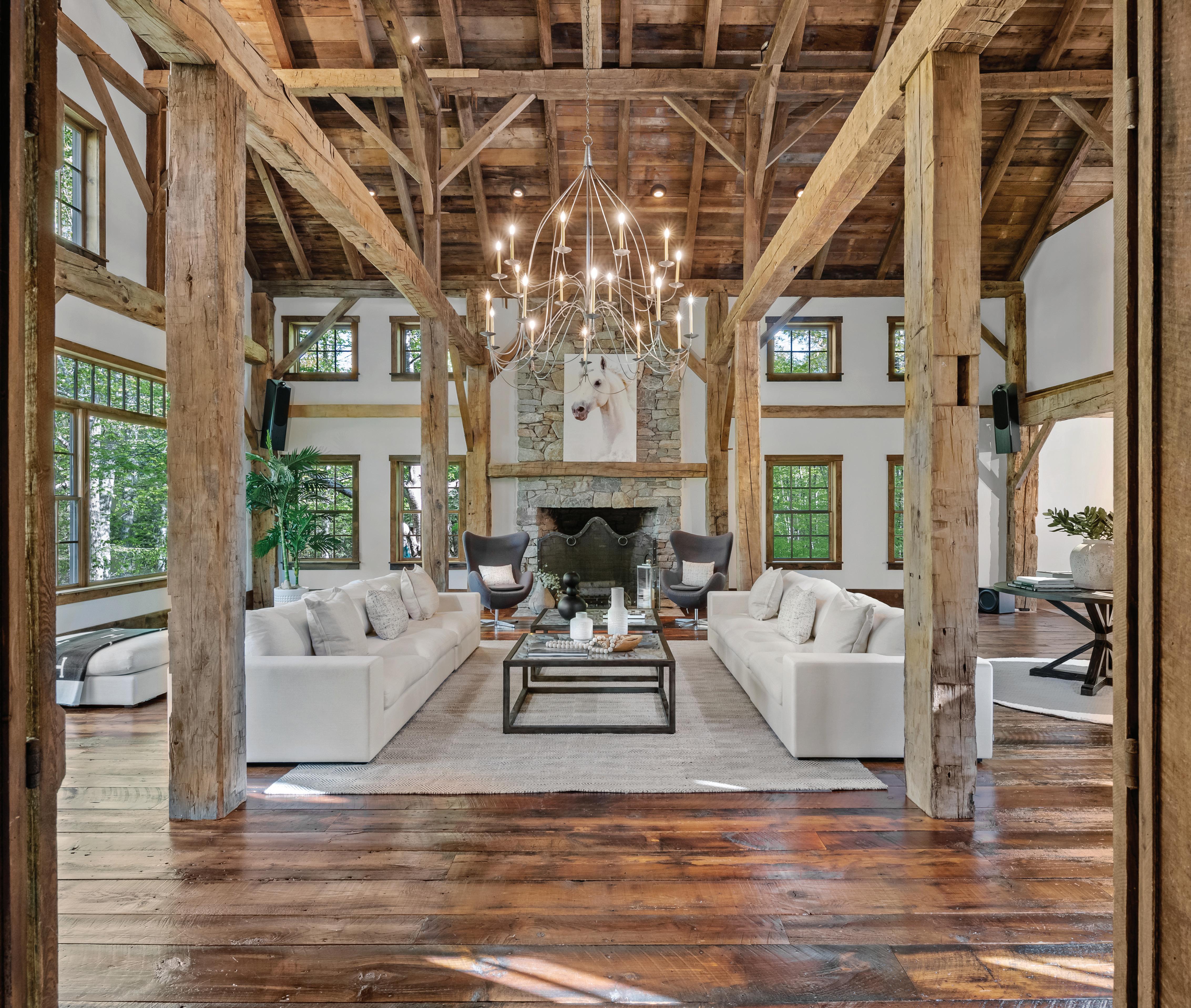
Designed specifically for the U’A-3209, Joshua Tree concept, an original Land Rover Series III with an entirely overhauled mechanical system, customized interior, and custom color paint finish, will be available exclusively to the clients for this residence. The vehicle combines classic car styling with modern-day luxury and performance. Furthermore, the vehicle is powered by an ecologically friendly, state-of-theart electric engine with a 300-mile range.
U’A has partnered with Black Bridge Motors to source, design, and build this extraordinary vehicle. Based in Connecticut and specializing in the modernization of luxury, custom classic cars, Black Bridge Motors are experts in both vintage Land Rover rebuilds and electric engine conversions.
Introduced in 1971, the Series III Land Rover was a precursor to the iconic Defender. It is part of the lineage of the British car manufacturers post World War II, four-wheel drive civilian vehicles. Selected for its’ utilitarian functionality and authentic style, U’A in partnership with Black Bridge Motors, has transformed this vehicle with military roots, into a luxurious and sustainable high-performance SUV.
The updated mechanical for the vehicle includes a CR43-B electric motor, mounted onto a new chassis alongside a custom-built torque reduction box and power inverter. A custom-fabricated cooling system is built around the motor and an electronic power steering system is fitted and integrated into the new electric powertrain. The rebuild process includes a completely hand-made electrical harness, using race spec Deutsch DT/DTHD weatherproof electrical connections.
The paired-down, minimal interior is inspired by in-depth research of Land Rover’s historical military vehicles and is accented by modern-day touches of luxury and technology. The sleek and minimal dashboard features authentic-style analog dials and toggles. A Diamond audio digital sound processor and amplifier are concealed behind a discreet hatch on the dashboard and a digital screen featuring a central control system can be folded down and kept out of sight when not in use.
The matte paintwork of the exterior and throughout the interior of the vehicle is in custom color U’A-3209-1, coordinated with the concrete and metal finishes within the residence. The interior leather of the upholstery and handwrapped and stitched steering wheel, are a tonal match to the paintwork. The seats and seating configuration are in a classic Land Rover style and allow for up to ten passengers including the driver.
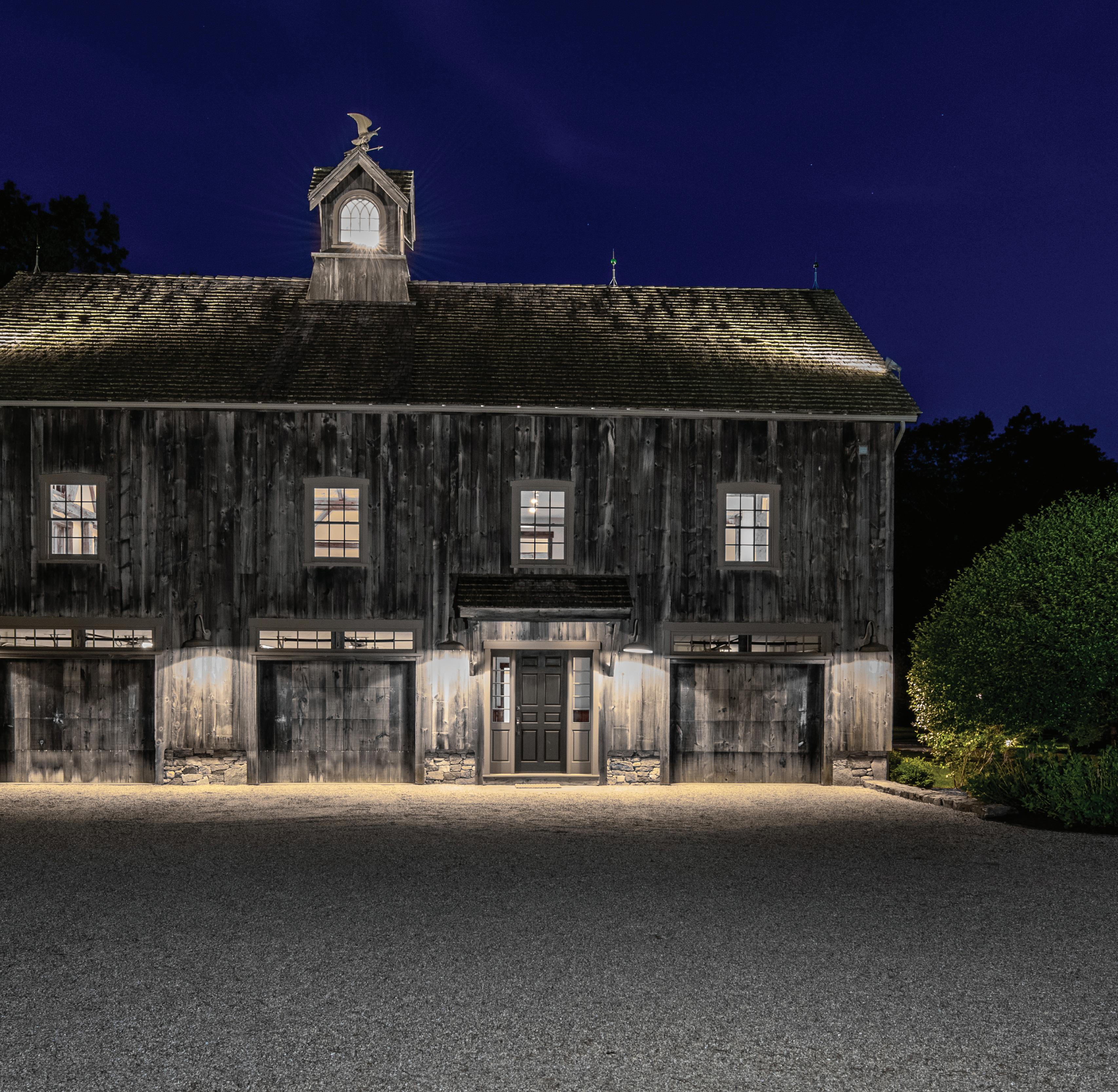
Water
The water supply is drawn from the land through a 600-foot deep well on the property. Trough drains from the structure are designed to ensure rainwater run-off, and feed the natural landscaping. The swimming pool and reflecting pool are mineral water. These two pools also help regulate the temperature and humidity levels in the compound.
LANDSCAPING room and dining room. This dramatic space is almost entirely framed by the first of two 180-degree and 180-foot-long, curved windows with a panoramic view of the mountain range. A 33-foot built-in concrete banquette with suede upholstered cushions provides views of all perspectives of the wondrous landscape. The suede upholstery on the cushions and throughout the entire residence is colored in a custom color grey, U’A-3209-1, to match the concrete finish of the home.
Minimal landscaping, using only indigenous plants, provides an authentic and low-maintenance setting for the residence.

Obscured, white-balanced LED lighting is used throughout the property, chosen specifically to mitigate interference with natural ambient light levels and maximize clarity at night for star gazing. All mechanical equipment is concealed behind custom, powder-coated grey ceiling panels designed to keep the purity of the interior architectural form.
The dining area features a 6-foot in diameter, built-in concrete, and a glass circular table with ten custom dining chairs. Designed specifically for this property, the chairs are upholstered in suede with a mirror-polished steel spine. The glass tabletop is underlit to gently illuminate the dining area.
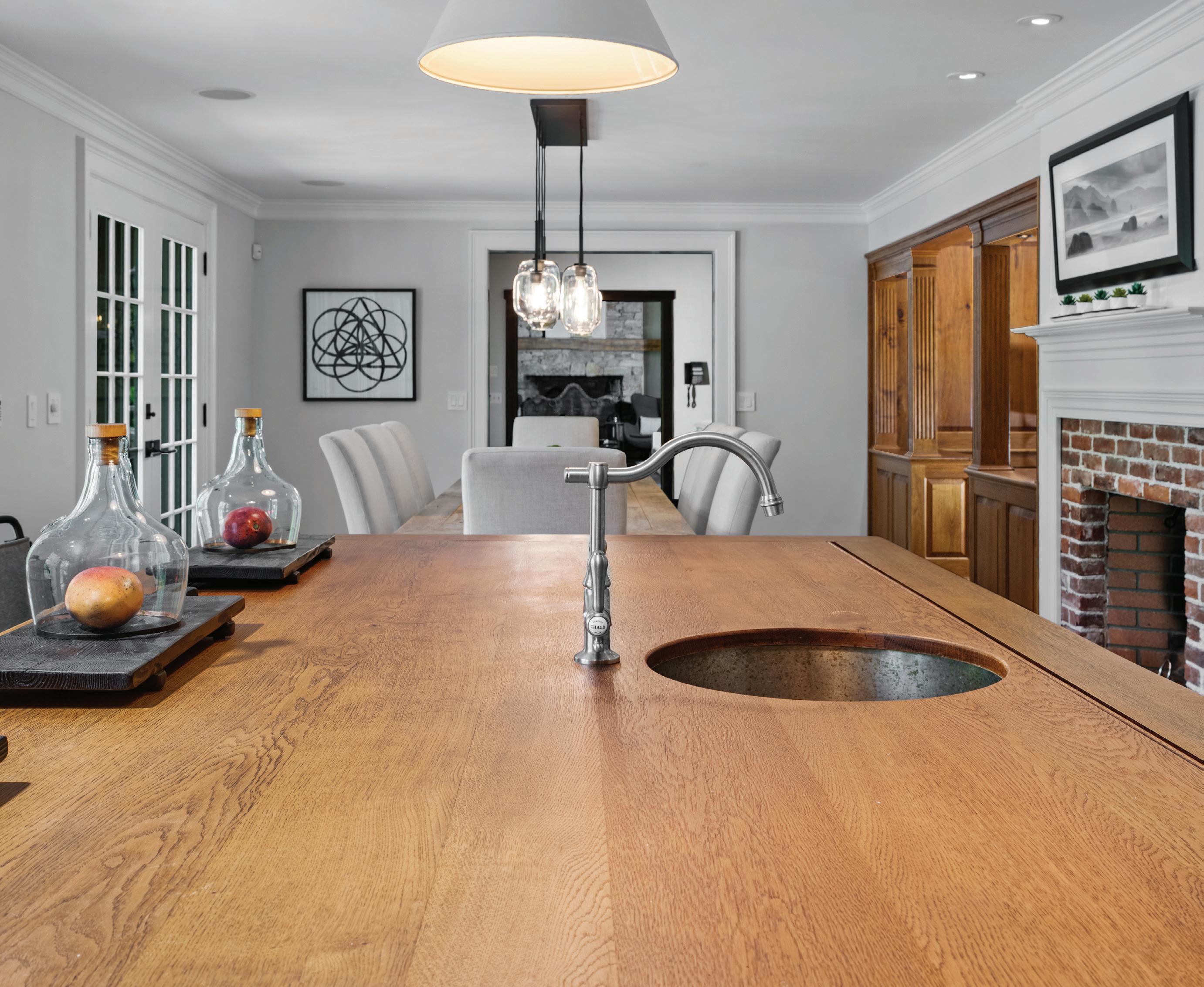
Kitchen
The kitchen features a 20-foot continuous concrete countertop with an integrated, poured concrete sink. Mirror-polished steel panels frame the cabinetry under
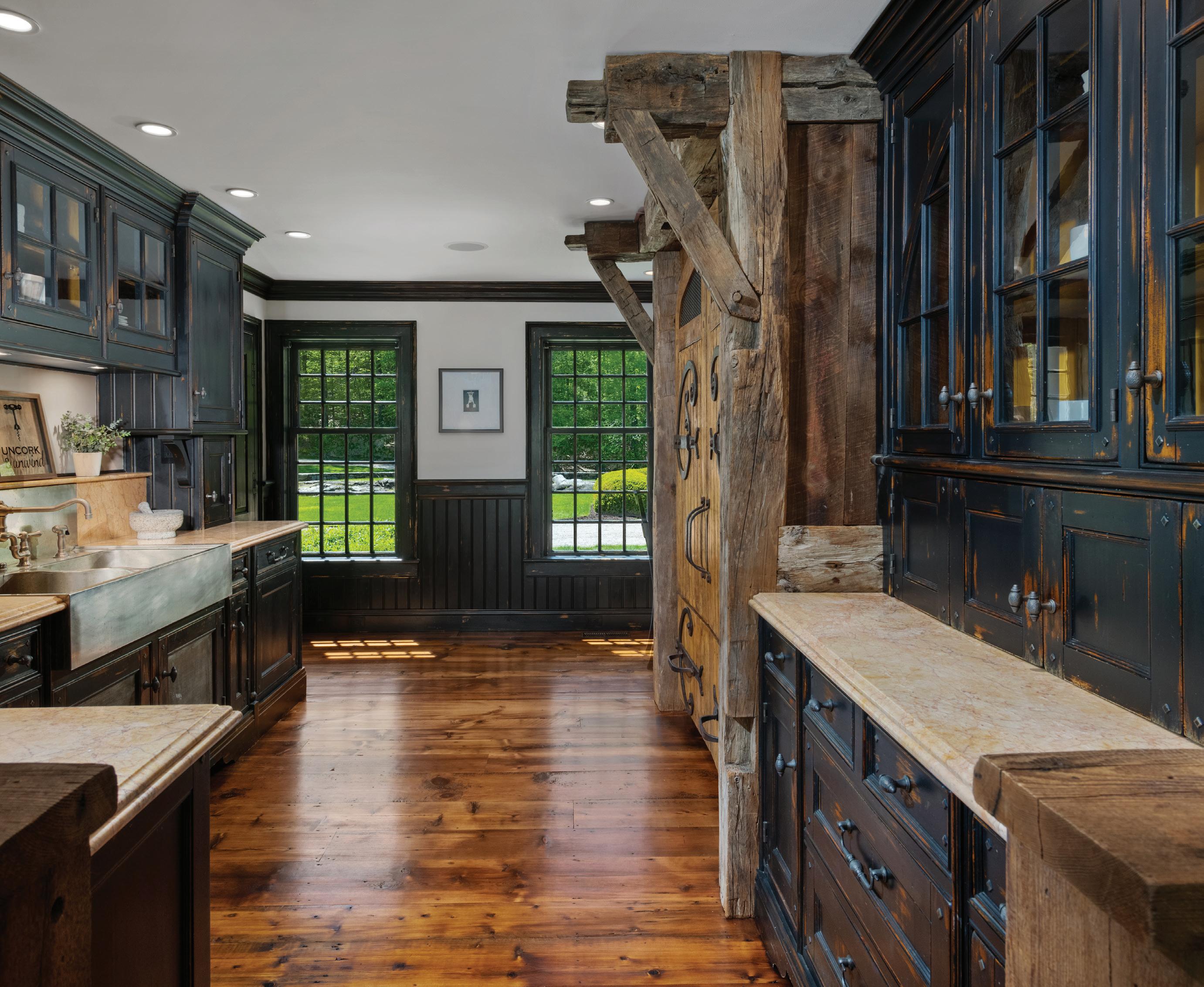
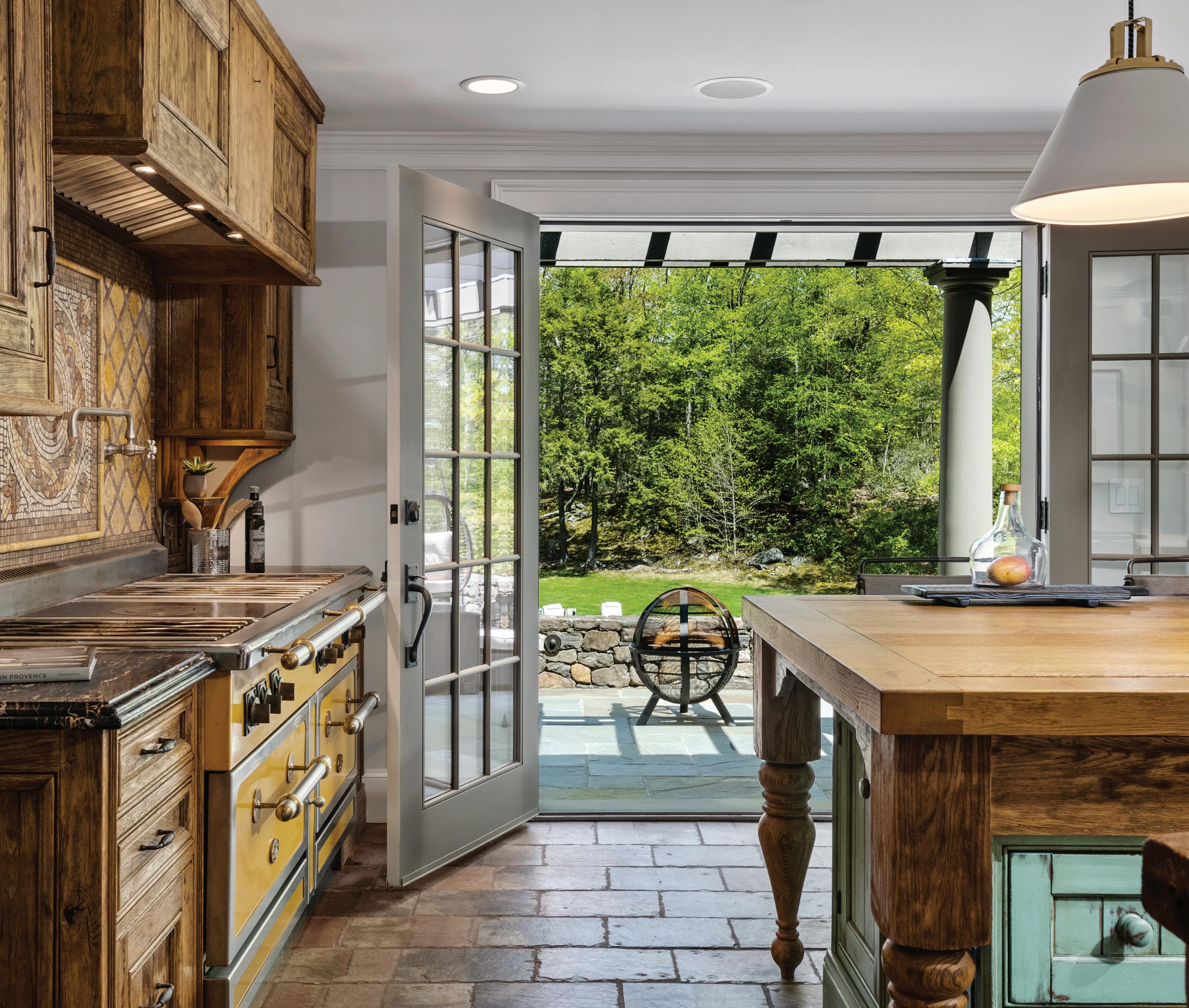
Films such as Blade Runner, Star Wars, and 2001: A Space Odyssey, among many others, promised us a dynamic, dramatic vision of the future. On film, the future was both more real and more surreal. Interiors were stark, minimal, and high-tech, and characters wore monochromatic clothing that resembled uniforms. The future portrayed was often dystopic and slightly menacing, yet we were mesmerized and intrigued by it. The twenty-first century beckoned. And it was alluring.
Now that we’re two decades into the twenty-first century and living in that future, architecture has yet to truly answer the clarion call of the future that has fueled the tech industry. Visionary ideas and concepts are challenging to construct, not to mention expensive, and many people are not yet ready to fully embrace the future’s promise and uncertainty. How will we live in the next decade? The next century? What do our homes mean to us in a world now shaped by a pandemic? What will life be like? Change can be scary, but it is also liberating and exhilarating to let go of the past and embark on a new adventure.
That new adventure now awaits dreamers, explorers, and independent spirits in Southern California’s Mojave Desert. There couldn’t be a more perfect place to stake a claim to the future than the high desert, which is often called for its elevation of 2000 to 4000 feet above sea level. Land is expansive, evocative, and elemental in the high desert around Joshua Tree National Park. Scrubby chaparral, earthy creosote, and otherworldly yuccas and Joshua Trees have thrived for centuries in the boulder-strewn, lunar-like landscape cradled between low mountains and mesas. Hawks soar overheard, bobcats stalk their prey, rattlesnakes slither across dusty trails, and sometimes the only sound is the howl of coyotes. Nature intensifies at dawn and dusk, as the sun paints the endless sky in vivid colors, and a seemingly infinite array of stars and planets appears as night falls.
Erika Stahlman and Omar Nobil, a pair of visionary designers, have thought a great deal about the future and about the role architecture can play in shaping it. Erika, an ambitious and adventurous architect, inspired by other innovative women designers like Gae Aulenti, Zaha Hadid, and Jeanne Gang, and Omar, a fashion and product designer and creative director who has worked with
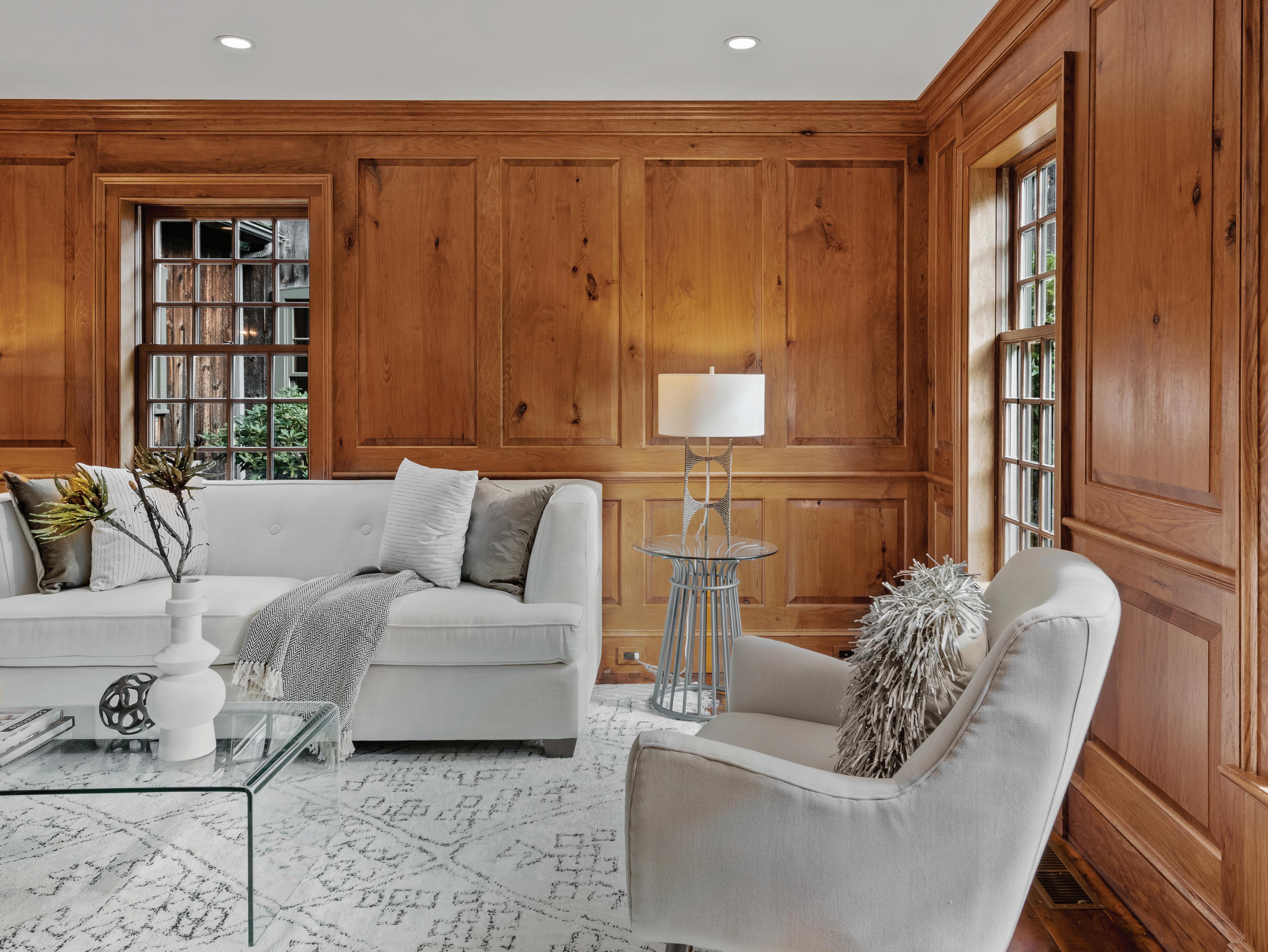
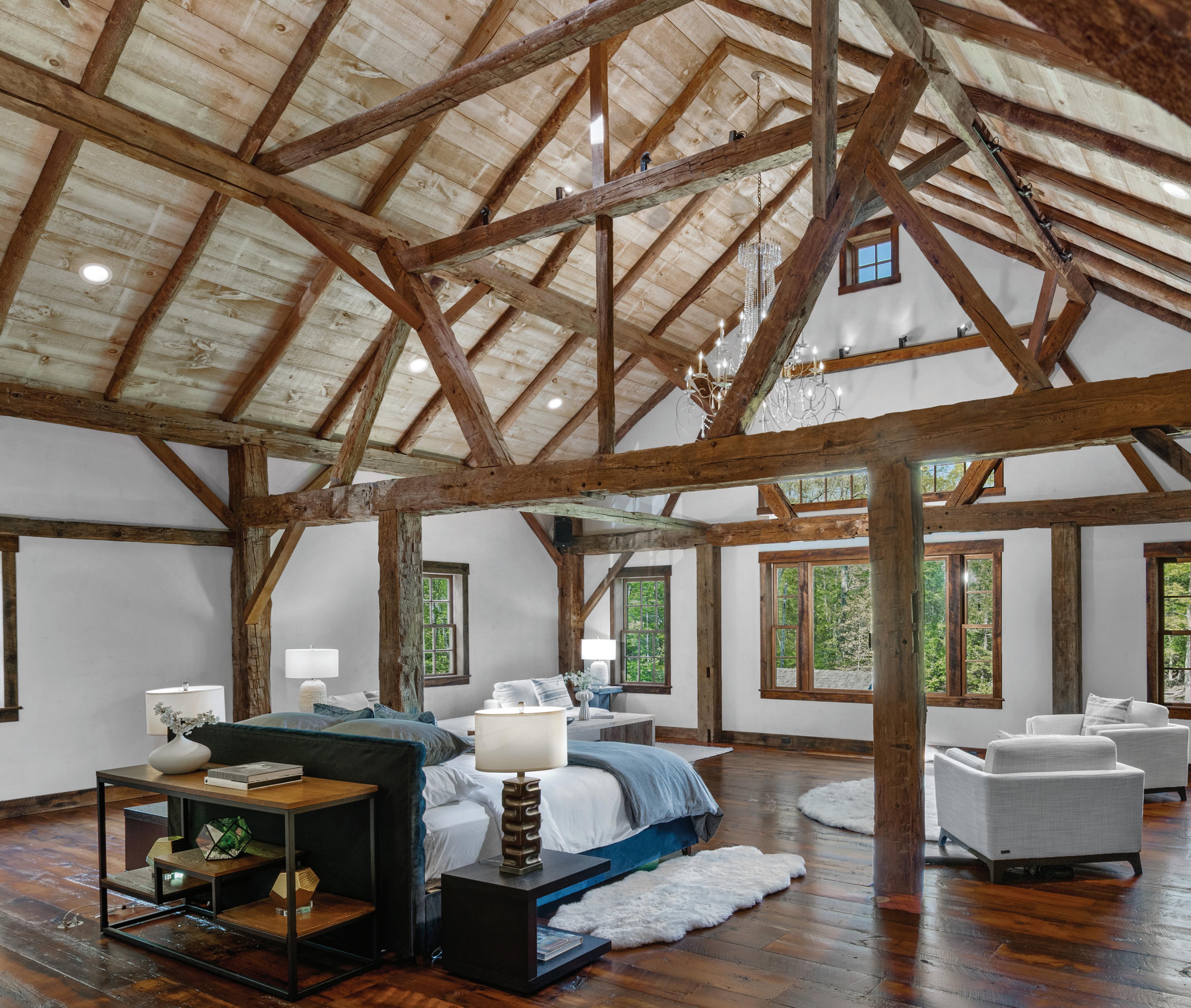
The courtyard is level with the residence’s foundation, which is partially excavated to provide both privacy and benefit from the natural temperature regulation the earth provides.
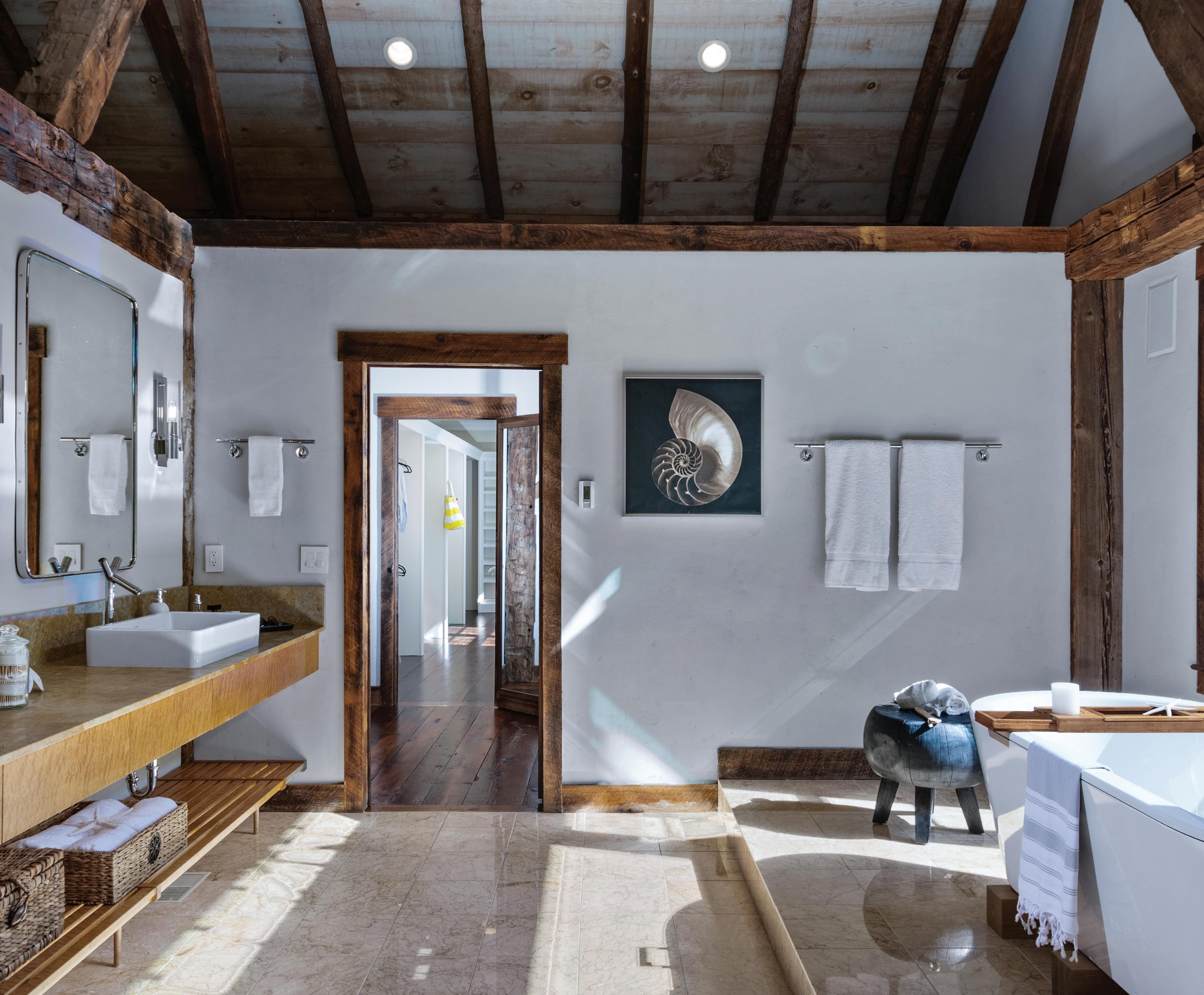
Stunning panoramic views of the mountain range, partially included in the land parcel of the residence, are the backdrop for the interior courtyard and pool.
Main Residence Entry
A curved glass wall pivots open to the entry. This transportive space features a concrete spiral staircase to the second floor and a 12-inch-thick concrete, shaped wall. The concave face of this wall is plated with a mirrorpolished steel panel adding depth and light to this otherwise monolithic space. Behind the wall, guests will find a powder room, a cloakroom, and a wet bar to service guests in the courtyard. There is also a utility room with a Miele washer and dryer.
A built-in bench with a view to the courtyard pool across from the mirrored wall creates a contemplative nook under the spiral staircase.
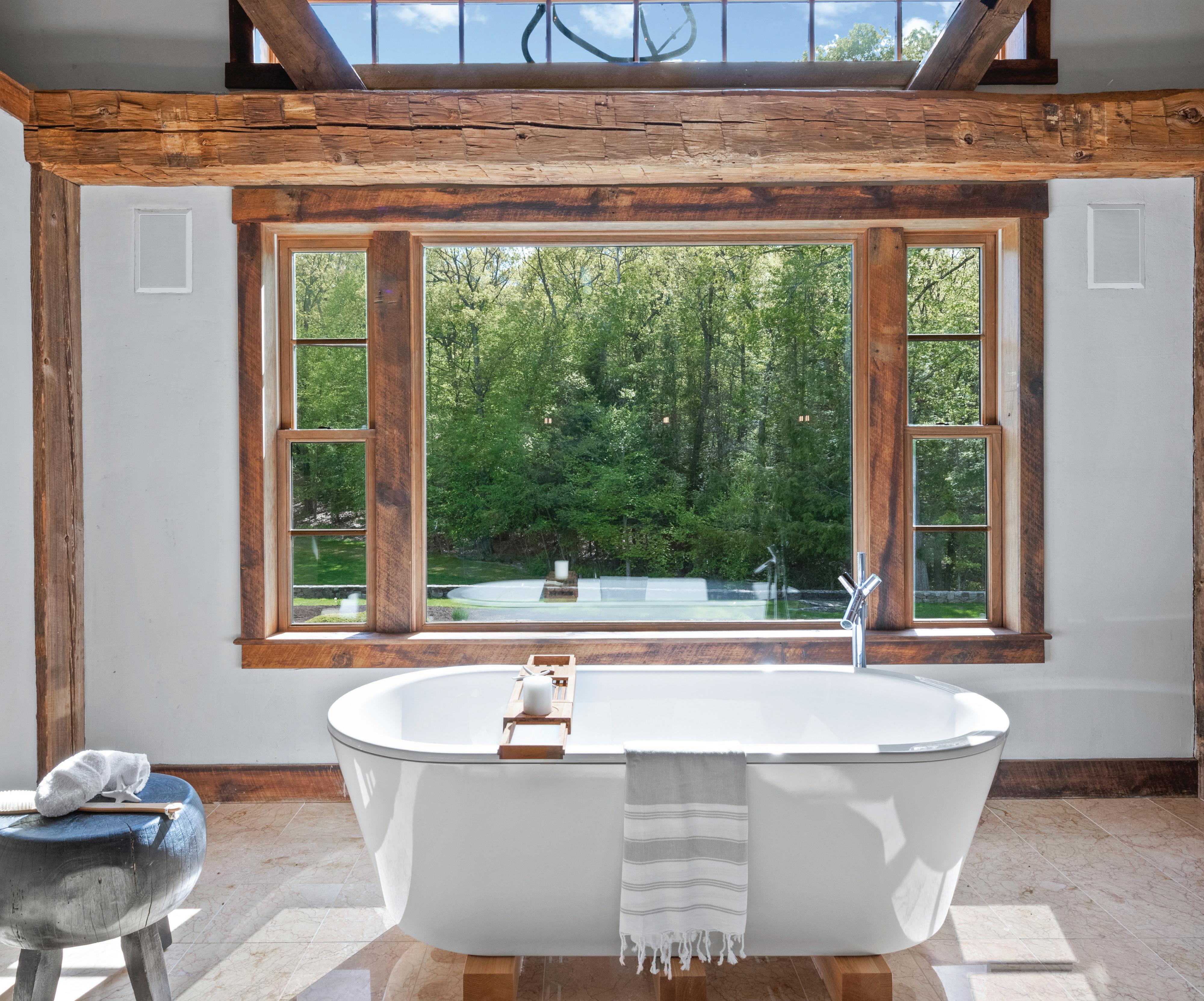
Living And Dining Room
The spiral staircase leads directly to the second-floor living

