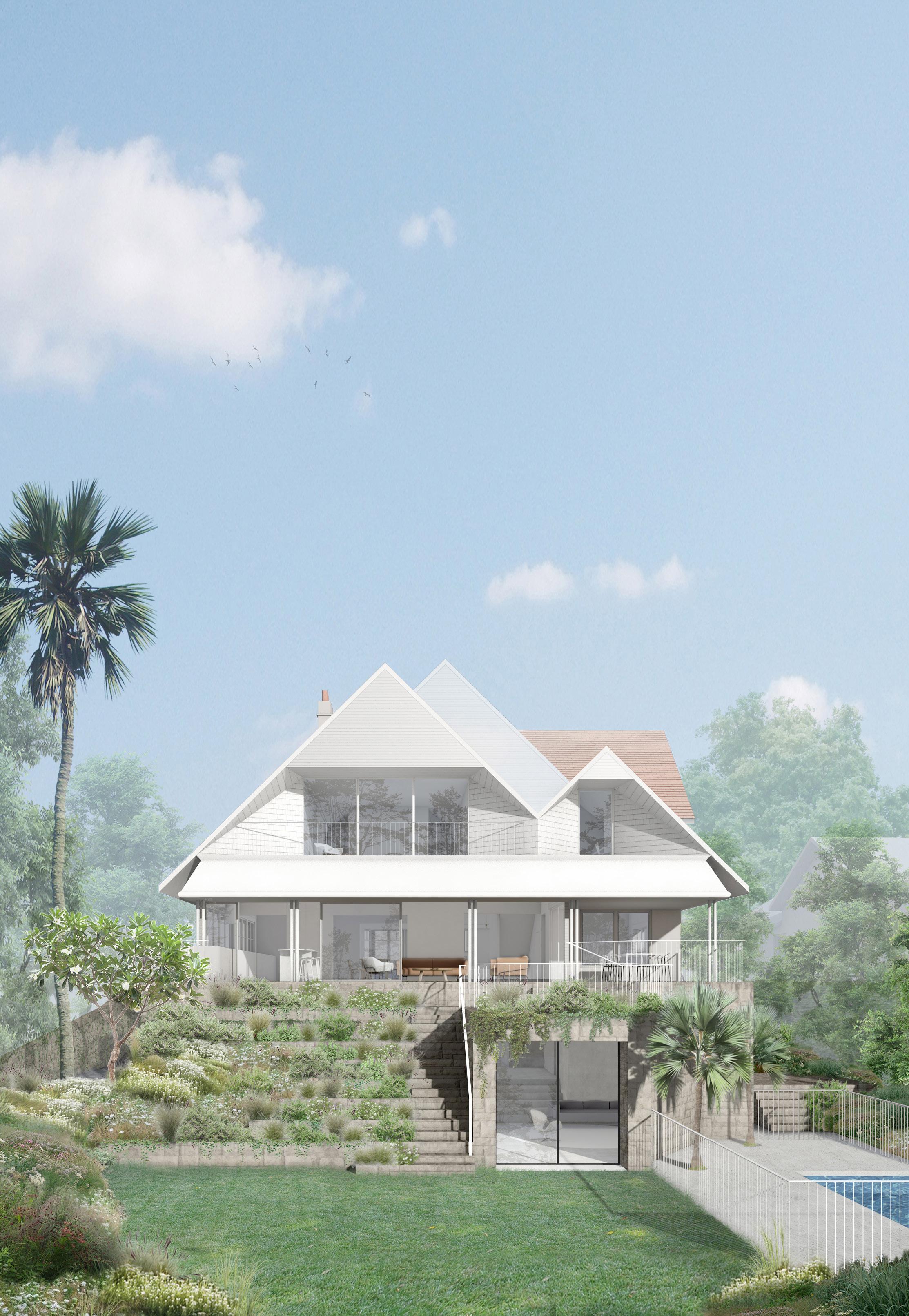
4 minute read
Tribe is known for thoughtful and innovative design outcomes in residential projects.
Tribe Studio Architects is a Sydney-based practice that is seriously playful about architectural design.
We are serious about the responsibility inherent in architectural design regardless of the size or type of project. We design work that generously contributes to both the individual and collective need. At the heart of delivering to the collective is our obligation to the planet; to design and act sustainably and to use our inventive mindset to pursue innovative responses to today’s challenges.
Advertisement
We pursue playfulness to unlock the potential of each project. We have developed an understanding through 20 years of experience that inventiveness and creative collaboration in the design process delivers the best results.
Ultimately we value joy. We strive to create happiness and pleasure for clients, the community, habitats and environments in which our designs will exist, and for all the people we collaborate with along the way.
It’s our philosophy of serious playfulness that has helped us win over 30 awards at state, national and international level including for innovative sustainability.
Bronte house is a calm, quiet, private oasis in this popular and densely populated area. There is a strong relationship with the epicness of the coastal landscape. The house is monolithic and elemental, as if it were carved from a solid block of brickwork by sun, wind and time.
Our ambition was to create a sense of calm, quiet, private oasis in this popular and densely populated area. We wanted a sense of relationship with the epicness of the coastal landscape and the specialness of the natural environment. The house is monolithic and elemental. At the same time, it is neighbourly, following the subdivision pattern, and sliced off in plan and section to preserve sun and privacy to South-facing rear gardens. It is a celebration of light – direct light, shadows, reflected light and patterns. Light bouncing off the pool David Hockneys up the reflector wall. Light bouncing off the neighbours red tile roof refracts like stained glass through the brick screened windows.
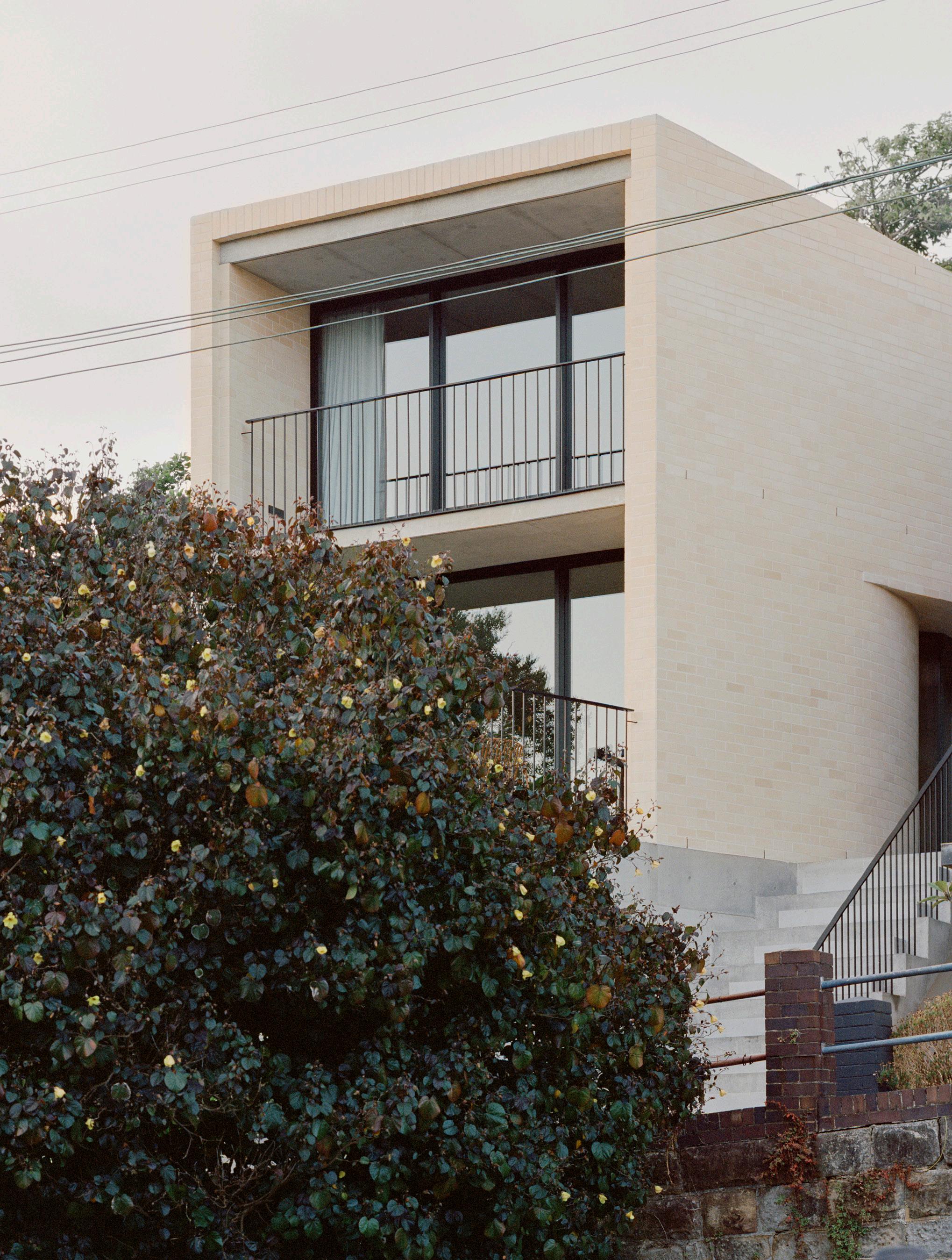
A home that is filled with light, high ceilings - a very elemental structure, concrete, brick, terrazzo and spotted gum - cool in summer, spacious and private.



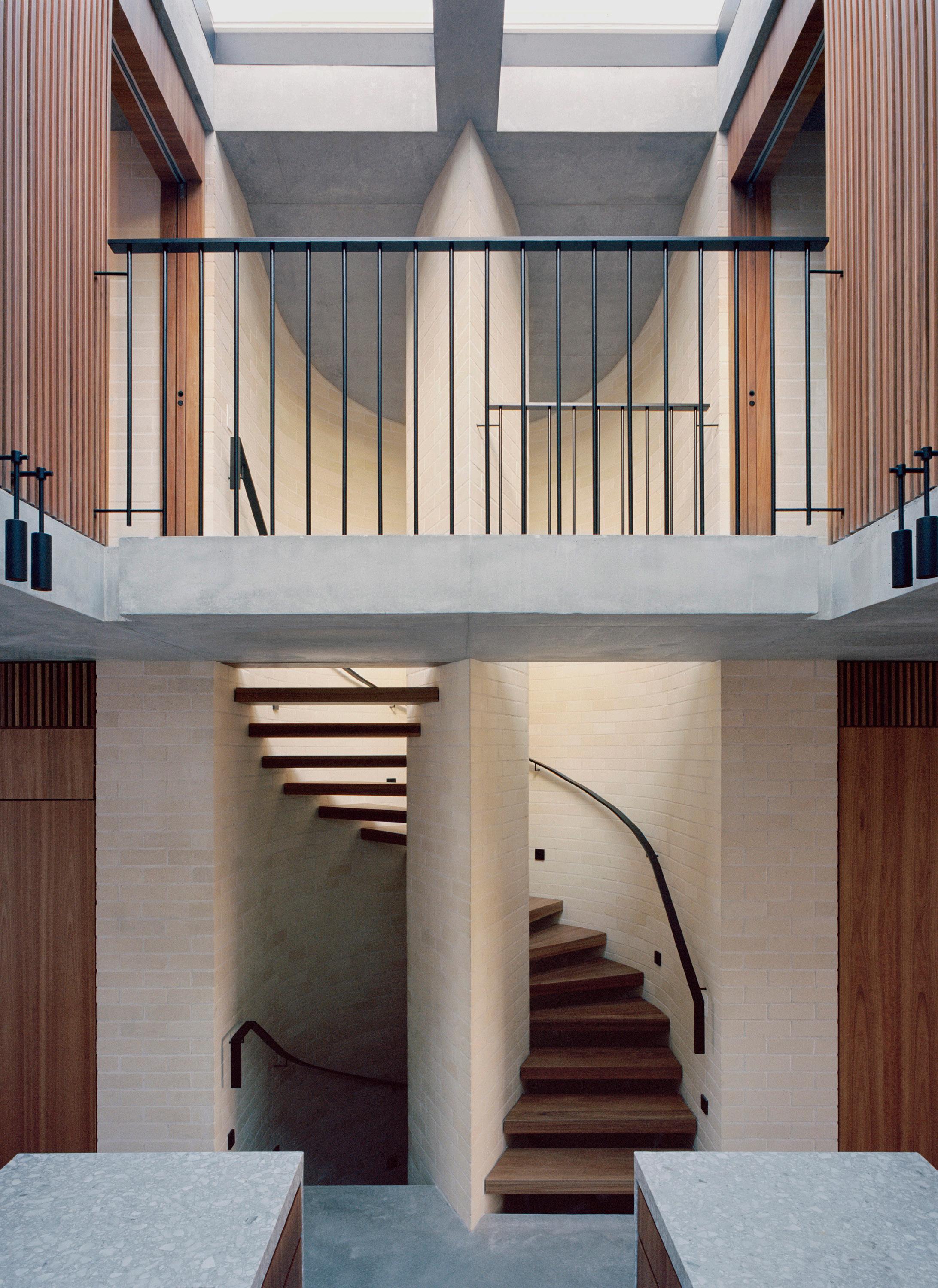







Alterations and additions to an existing house in Sydney’s Lower North shore follow the envelope of the existing house, whilst fully refreshing the architectural and interior expression. The final design presents as a charred timber bungalow hovering in a first-floor garden above an expanded living space.
The design opens up the ground floor to the front, accessing sunlight and opening up to the view to middle harbour, while connecting to the existing pool at South.
The interior has two distinct characters. The ground floor is outward looking, enjoying pool, garden, terrace and view. Perimeter walls are largely glazed and the concrete ceiling/soffit is continuous indoors and out. Internal walls are treated as minimal joinery blocks.
The first floor, by comparison, is cosy and introspective. Windows frame specific views and the ceilings follow the volume of the roof, making warm private sleeping spaces.




With the clients being keen entertainers, the new indoor/outdoor kitchen island has been a much-used addition.
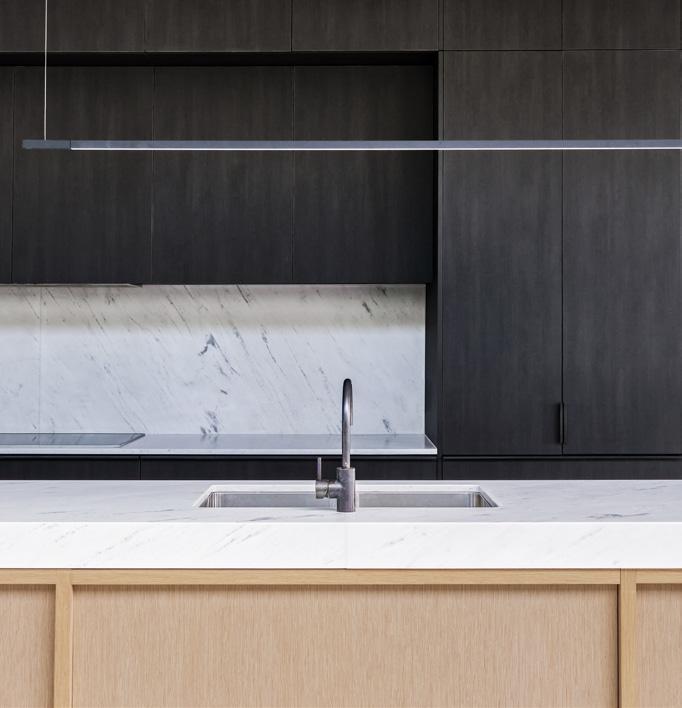



Located in a heritage conservation area in Northern Sydney, the design took its cues from the playful and decorative language of the Federation, using a material language that responds to the brick, tile and timberfretwork of the original house.
Tribe undertook a self-effacing renovation of a gracious Federation bungalow. The design solution took the form of a contemporary repackaging of the three-storey home on a site that dropped away steeply to the rear. The project speaks to how a project can harness contemporary design while respecting the predominant Sydney foreshore language of pitched tiled roof sitting in mature vegetation canopy.




An amalgamation of a pair of single story semi-detached workers’ cottages into a gracious single residence spanning three levels.
Respecting the original modest street expression and symmetry of the twin houses, Tribe created an enlarged central circulation spine where there once were two, whilst eking out new space within an enlarged roof envelope.
The restoration saw the house being opened up to the sun, with the new ground floor central hallway arriving into a generous full width living space that opens onto a north facing garden and pool.








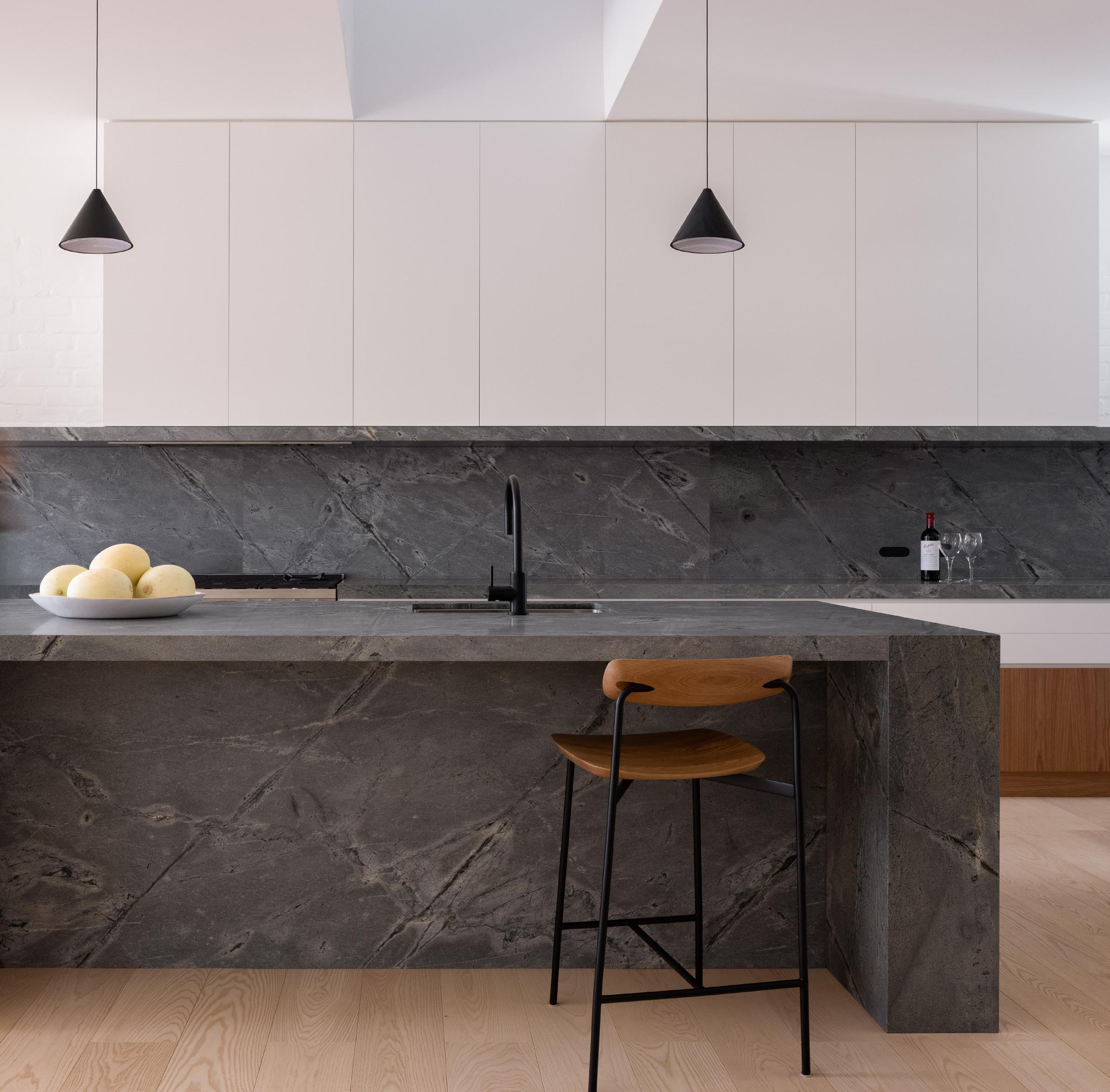
A masterful alteration and addition to an existing Californian bungalow that plays with perceptions of scale and respects neighbourhood character.

The new rear volume morphs into the old roofline gaining incremental height through a series of additional terraotta-tiled roof layers stacked up and then sheared off at the rear in a blunt wall veiled in blackened timber.




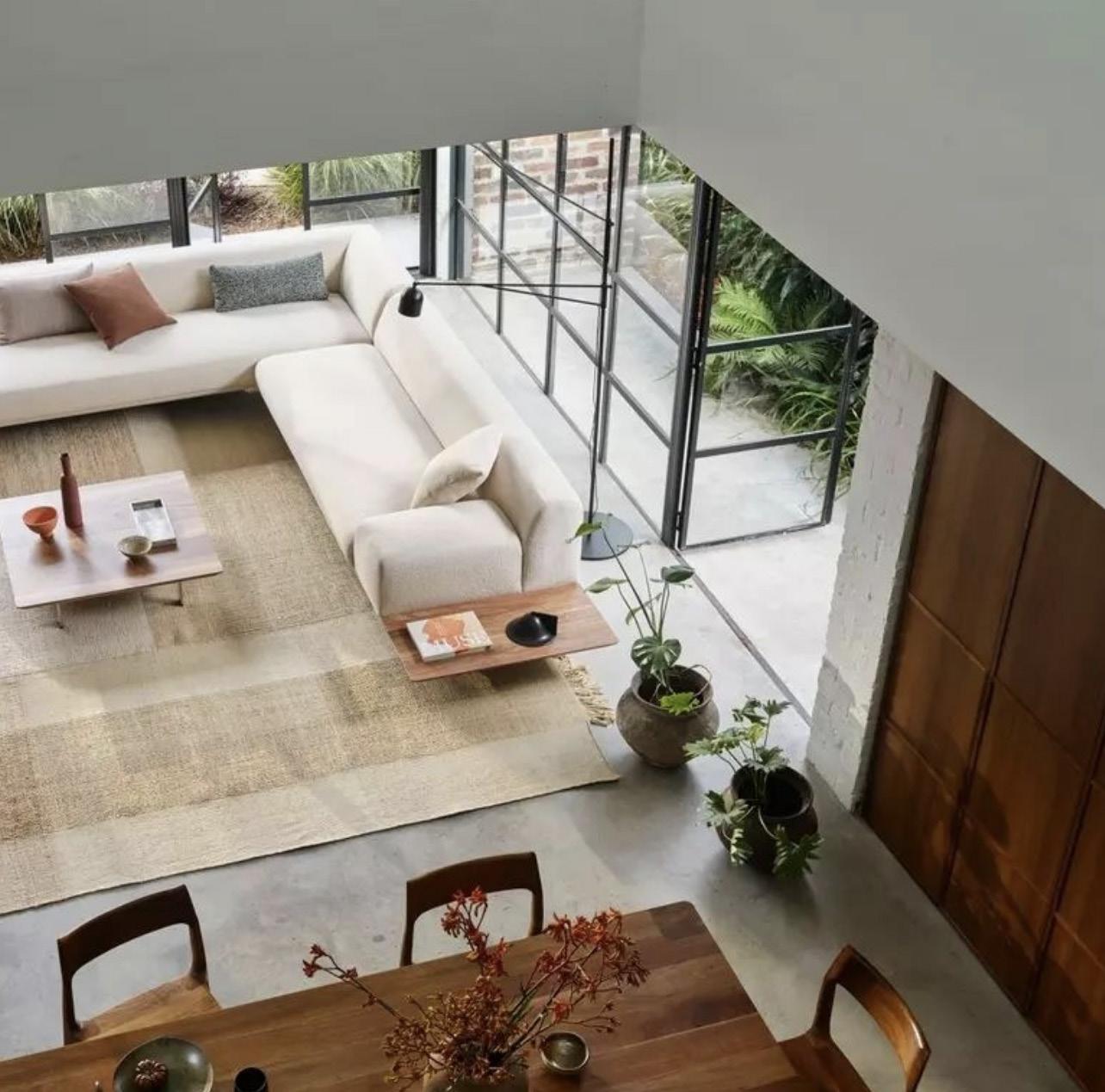
A new infill to a large Victorian terrace responds to the existing masonry and cast iron with a contemporary language of offform concrete and filigree steel.




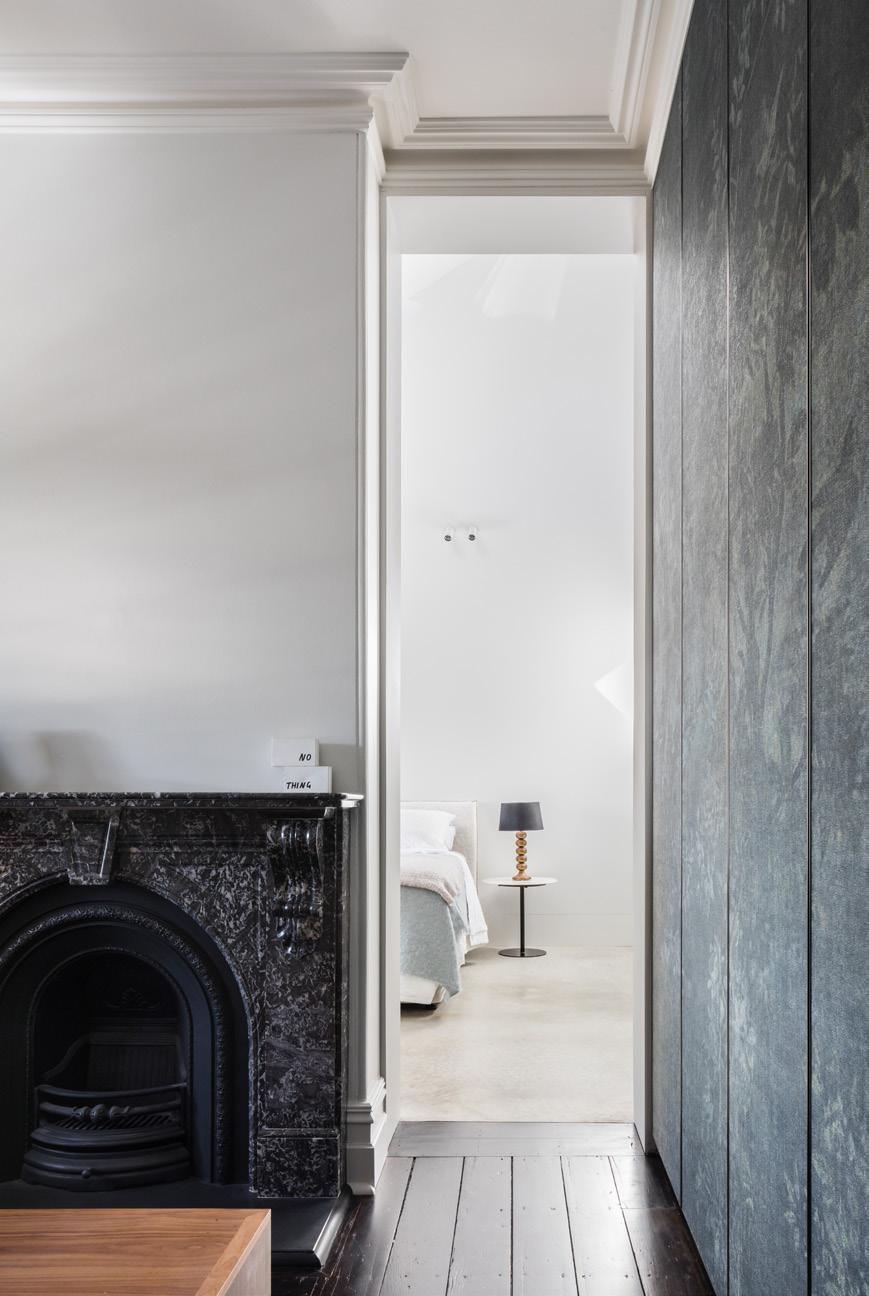

This
addition to an Old English Style bungalow is a playful call-and-response in brickwork arches.

The Roseville house addition sits politely in its heritage context and embodies the playful spirit of the original house. In this celebration of heritage craftsmanship, the rear elevation speaks to the glorious brick sunburst over the original front door.
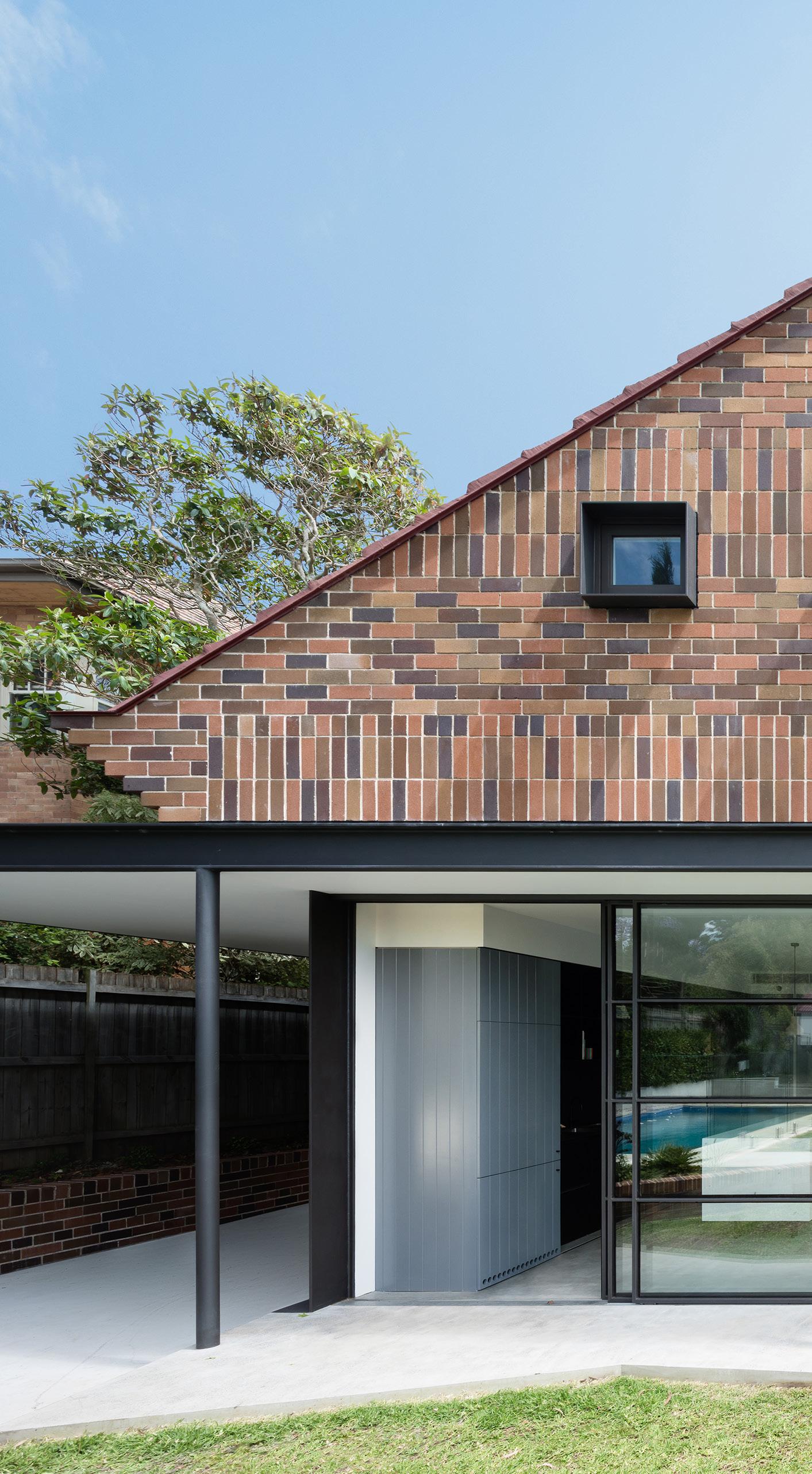





Hannah Tribe is the Principal of Tribe Studio Architects and established the practice in 2003. Under her leadership, the practice has been recognised for design excellence in its built and conceptual work in residential and urban design, education, commercial, heritage, installation and interiors. Hannah is an energetic and innovative designer, who works across all scales from city planning to detailed design. Hannah currently sits on the NSW State Design Review Panel (SDRP) and NSW Health Infrastructure SDRP, as well as chairing the NSW Australian Institute of Architects Heritage Awards.

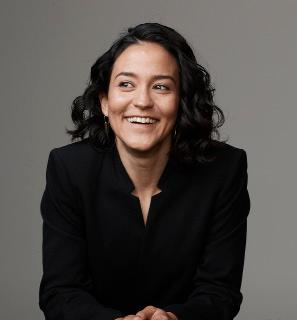





AIA NSW Architecture Francis Greenway Award
Heritage Architecture 2019
Darlinghurst House
Houses Awards
Alts and Adds Under 200m2 2019
Darlinghurst House - Winner
Houses Awards House in a Heritage Context 2019
Darlinghurst House- Winner
AIA NSW Architecture Awards
Residential Architecture
Houses - Alterations and Additions
2017
Lindfield House - Winner
Think Brick Awards
Horbury Hunt Residential Award
2017
Roseville House - Winner
Houses Awards
House Alteration and Addition under 200m2 2017
Roseville House - Commendation
AIA NSW Architecture Awards
Residential Architecture
Houses - Alterations and Additions
2017
Roseville House - Commendation
AIA NSW Architecture Awards
Heritage Architecture
Creative Adaption 2015
McMahons Point HouseCommendation
Australian Interior Design Awards
Residential Design 2014
Willoughby House - Best House NSW
AIA National Architecture Awards
Residential Design 2014
Willoughby House - Commendation
IDEA Awards
Designer of the Year 2013
Tribe Studio Architects - Winner
IDEA Awards
Single Residential Award 2013
Willoughby House - Winner
AIA NSW Chapter Residential Architecture Small Projects 2012 Bardwell Park House - Winner
Houses Awards
Best Alterations and Additions under 200m2 2012 Bardwell Park House - Highly Commended
AIA NSW Chapter Residential Architecture Houses 2011 Rose Bay House - Highly Commended
Houses Magazine Awards
Best House under 200m2 2011 Rose Bay - Winner
Houses Magazine Awards Sustainability Award 2011 Rose Bay House - Winner
Australian Interior Design Awards Rose Bay House - Highly Commended 2011
Australian Interior Design Awards Eat Green Design 2010
Environmentally Sustainable Design - Commendation
Tribe Studio Architects



