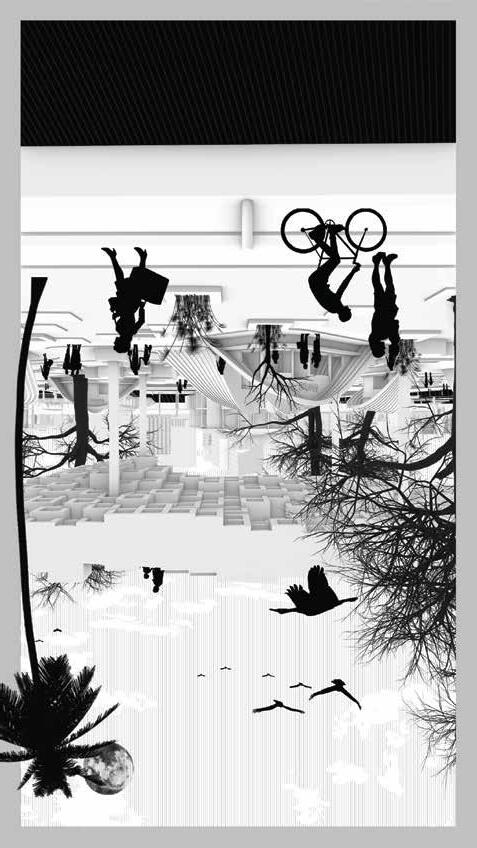
1 minute read
Application of surface studies

To create a shelter which can provide shade to the market as well allows to pass through breeze and light we are using surface 2 for the roof. Depth of the square roof blocks will help to have infused light beneath instead of direct harsh sunlight. It will also reduce the use of energy to provide the artificial lights as well as cooling of heating of the space.These small blocks will provide the seating space on top throughout the surface. Both the ends will provide access to the roof from the ground. North end will provide a space to overlook the downtown area while South end will provide a space to overlook the endlessness of the sea.
Advertisement
Surface 1 will be used to create market modules as well as the marina facility buildings. Modules are placed such one can pass through the building without interrupting the market activities. Surface of these modules will be based on the use of the module such as for the permanent market and marina facility buildings solid surface will be used while for temporary market and seating areas gridded semi open surfaces will be used.
Master Plan Drawing of People’s T-Head
The open courts between each market module blurs the line between interior and exterior space and allows the public to easily access and walk through the building modules.The roof design is also an intriguing way to let light into the area. Neutral colored materials will show case the vibrancy of the market products themselves.







