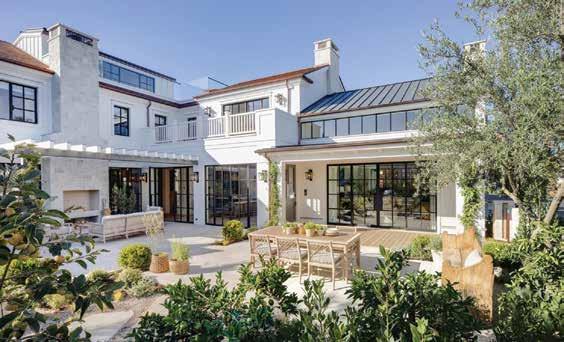
2 minute read
FROM THE BLOG OF...
Home Tour | Breathtaking Bayshores
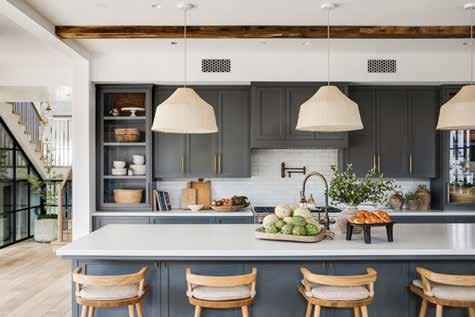
Advertisement
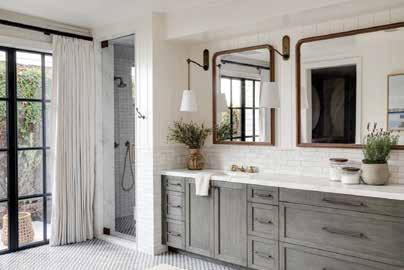
The Bayshores project by Brooke Wagner Design is a classic coastal retreat that seamlessly blends indoor and outdoor living spaces. Wagner's use of natural materials and a soft, neutral color palette creates a sense of serenity and tranquility throughout this stunning California oasis. Drawing inspiration from coastal, transitional and even organic modern styles, the Bayshores project is the perfect representation of Brooke Wagner Designs’ ability to create a serene sanctuary that captures the essence of its location.
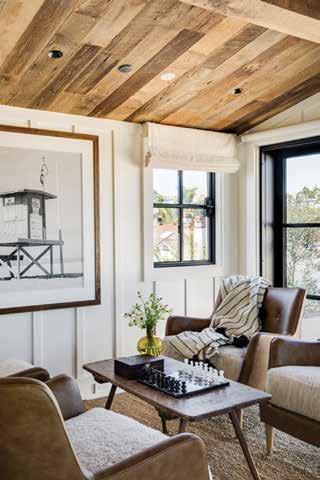
As Fresh As the Summer Breeze
At the heart of the Bayshores project is the lighting featured throughout. With its open floor plan and abundance of black-steel framed windows, this home radiates with natural light. In tandem with a light color palette, the bountiful sunshine gives the home a modern yet relaxed feel. We are particularly in awe of the show-stopping walk-out primary bedroom and bathrooms, which remain sunlit throughout the day.
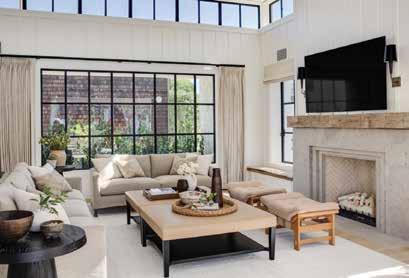
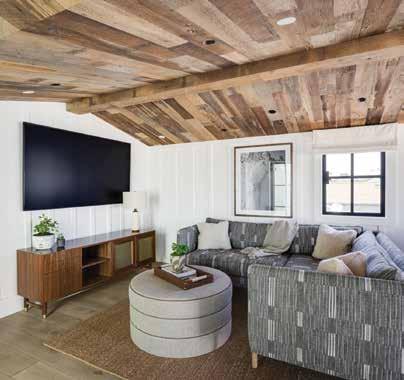
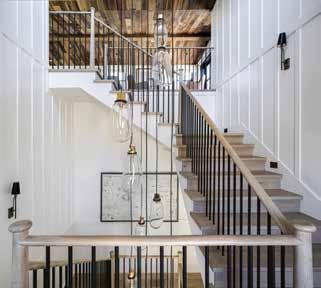
Nautically Nuanced Design
One of the things that makes the Bayshores project so special is the way Wagner takes advantage of coastal elements throughout the home to create a more cohesive design. Nautical accents, like sea glass, light and mid-toned wood finishes, and the soft blues and greens give the home a laid-back, beachy feel while still remaining modern. Our favorite nautical knock-out feature? This stunning wooden ceiling—which brings visual attention upwards, and gives the space depth.
Lavish Outdoor Spaces
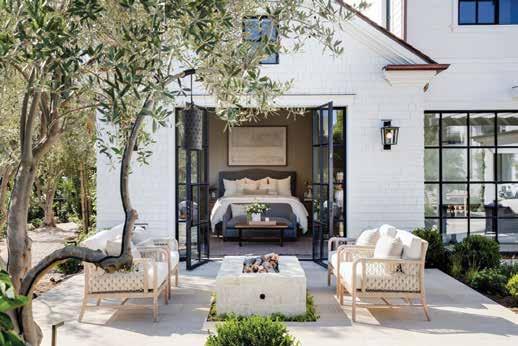
Of course, it's not just the interior of the Bayshores project that's impressive. The outdoor spaces are just as thoughtfully designed for a luxurious look and feel. The immaculate backyard patio serves as the central outdoor space of the home. With intricate stonework, several fire features and lush landscaping, this outdoor oasis is the perfect place for relaxing and entertaining. With its intentional design and fantastic views, this mesmerizing rooftop patio serves as a bonus space for morning mimosas or an elegant evening under the stars. &
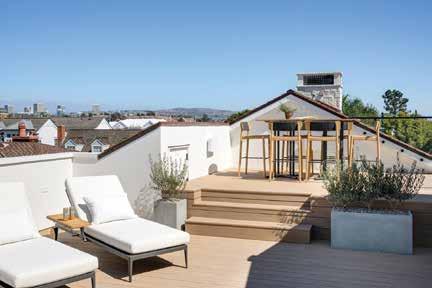
This magnificent 11,015 sf estate home redefines luxury living. Stunning foyer with domed ceiling & floating staircase leads to library-paneled study with marble fireplace & built-in bookcases, barrel-vaulted dining room & spectacular great room with bank of windows & brick & stone fireplace flanked by bookcases
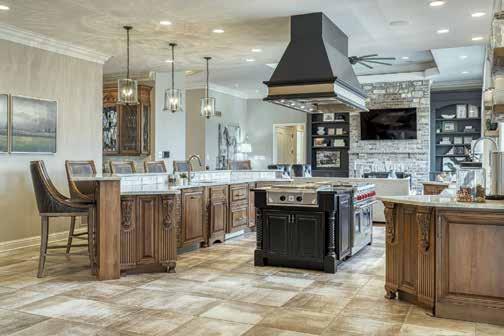
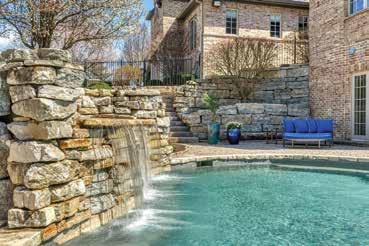
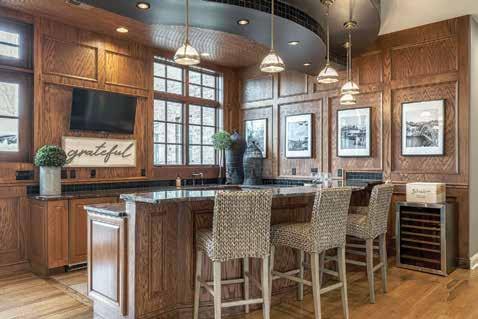
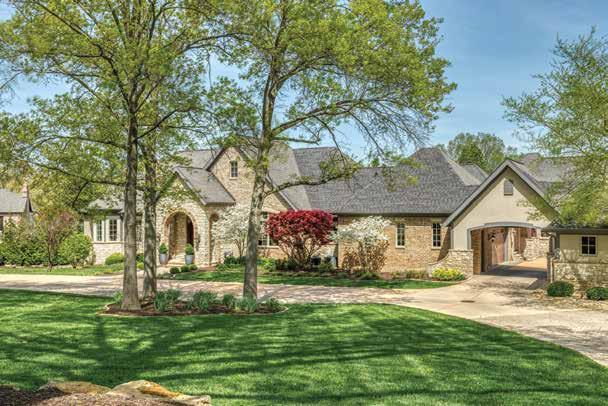
Designer kitchen with cherry cabinetry, quartzite countertops & commercial grade appliances adjoins light-filled breakfast room, vaulted hearth room highlighted by floor-to-ceiling stone fireplace & coffered family room Primary bedroom suite with beautifully appointed bath with freestanding tub & private deck plus 3 additional ensuite bedrooms complete the main floor living quarters
Rear staircase accesses the second floor apartment with a private entrance Lower level includes recreation room with 4th fireplace, game room, media room, gathering bar, workout room, two guest suites & half bath Situated on parklike 3+ acre grounds with patio, pool with waterfall, pool room & 6-car garage
314.230.9099
2800 S. Brentwood Blvd., Floor 3 314.230.9099 adjinteriors.com
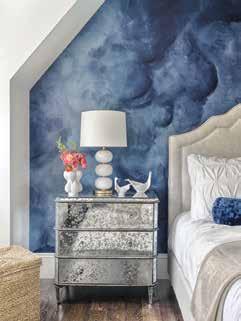
BROADVIEW SCREEN COMPANY
Eze-Breeze® Sliding Panels are designed and custom-sized to fit existing openings without expensive reframing. It's easy to enclose your outdoor spaces. Open, they let in the breeze while screening out insects and debris. Closed, they provide protection from rain, snow, wind and summer sun.
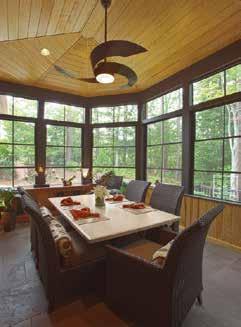
12951 Gravois Road, Ste. 110 314.842.8888 broadviewscreen.com
IMMERSE
The small details matter! Express your style with a decorative shower drain cover. Multiple designs and finishes available. On display at Immerse. 836 Hanley Industrial Court 314.375.1500 immersestl.com
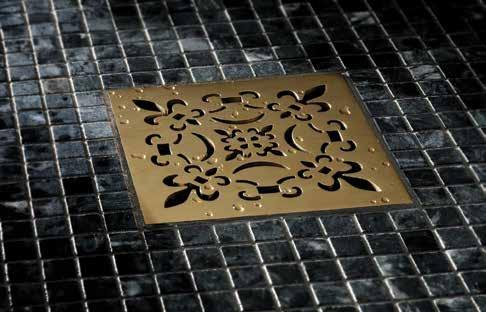
LIFE MEDIA
Convert your home into a smart house so you can adjust your music, TV, thermostat, shades, lighting and more with your phone or tablet.
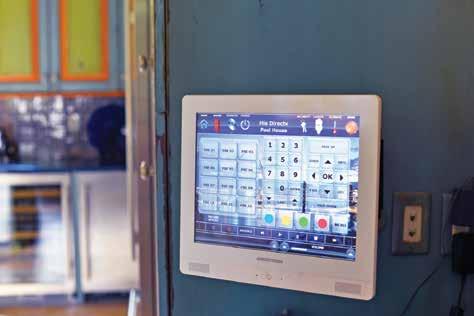
314.966.3775 lifemediallc.net










