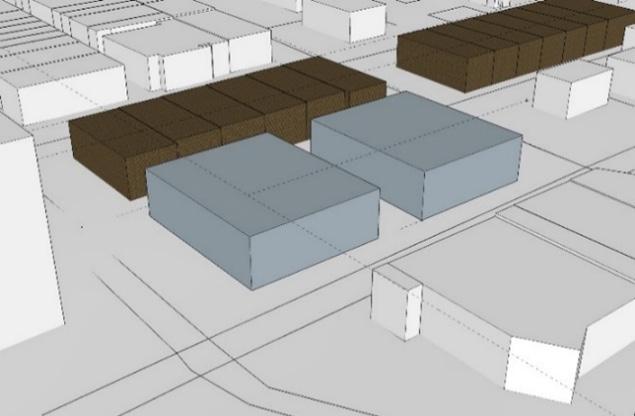
1 minute read
Faroe Island Redesign
from Portfolio v4
For the facade redesign, triangulated shades were added to the exterior. The shader can be opened or closed by the users if needed. The shades were added to prevent uncontrollable daylight and glare through the windows as discussed as a primary issue with moving the building to Boston. The shades are also useful for adding an exterior protection to the glass facade given the addition of a snowy winter at this site. With this, there is now a second insulated layer covering the window to cut wind impact and also help to limit unwanted heat loss and gain when fully closed. The shades were made to open fully, exposing the windows to allow sun to pass through in the winter in attempt to create a passive heating strategy during the day. The shades cover the whole facade to create the look of a fully textured surface bring a more cohesive aesthetic. Although they appear along the entire facade, only the shades over the window can be opened.
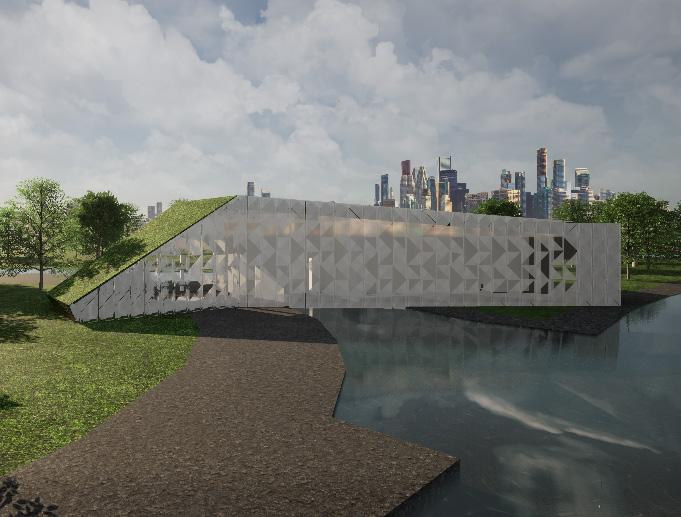
Advertisement

Smothers Elementary school: The objective was to create an addition to an existing historic school building using sustainable elements.


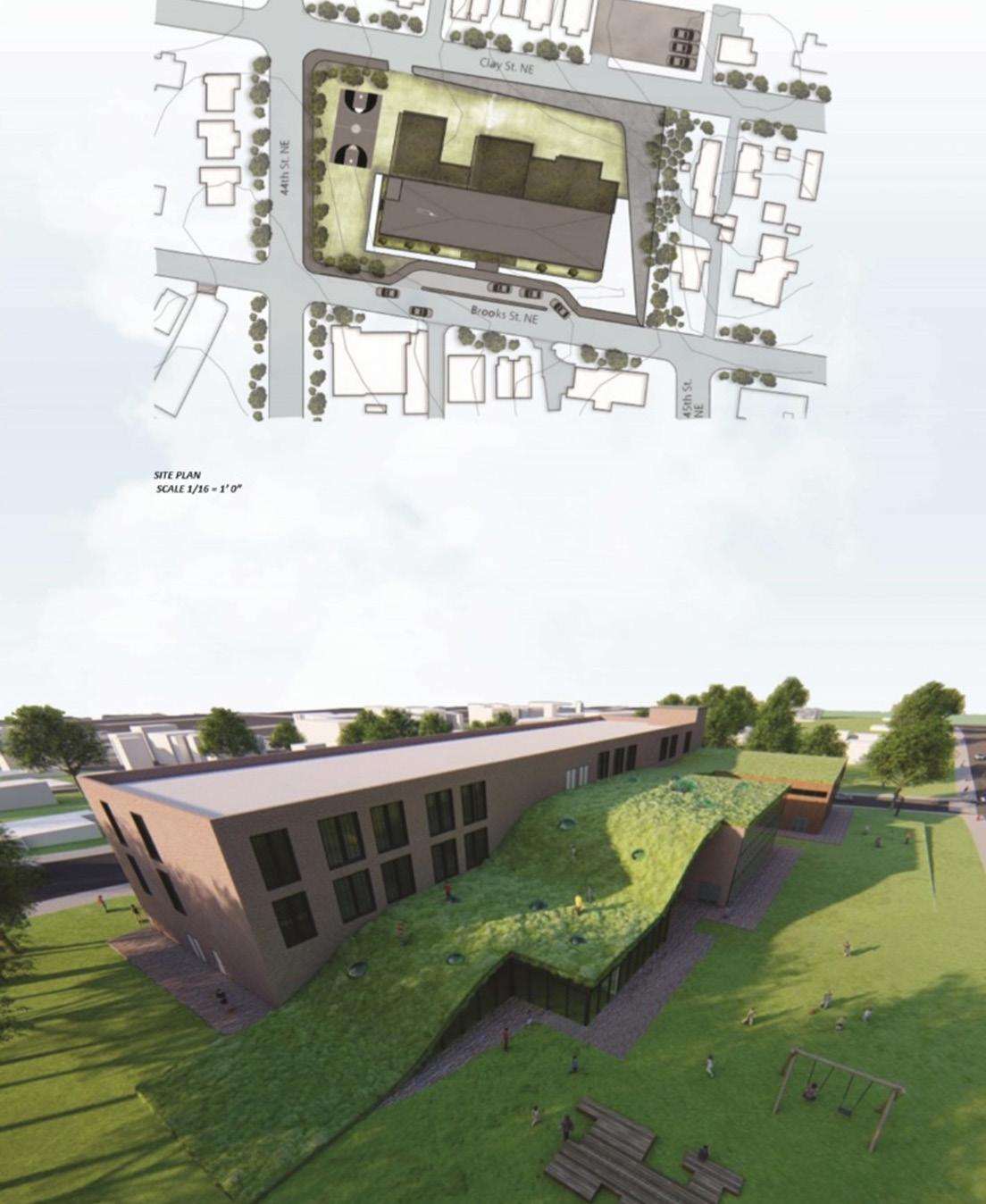
Programs: Revit, SketchUp, AutoCad, Illustrator, Lumion
Team: Gaberiela Borowiec, Saud Alsebeiei, Tony Fitzgerald


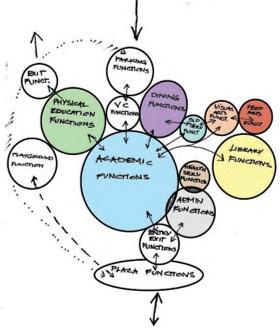



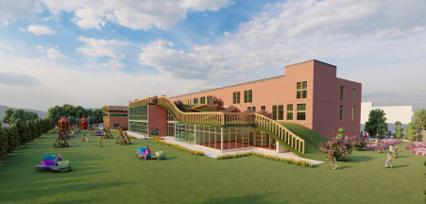
GROUND LEVEL
SECOND LEVEL
THIRD LEVEL









Urban bus stop: The objective was to re-imagine urban bus stops and create an effective and original design that is also sustainable to the environment. Program: Sketchup, Lumion
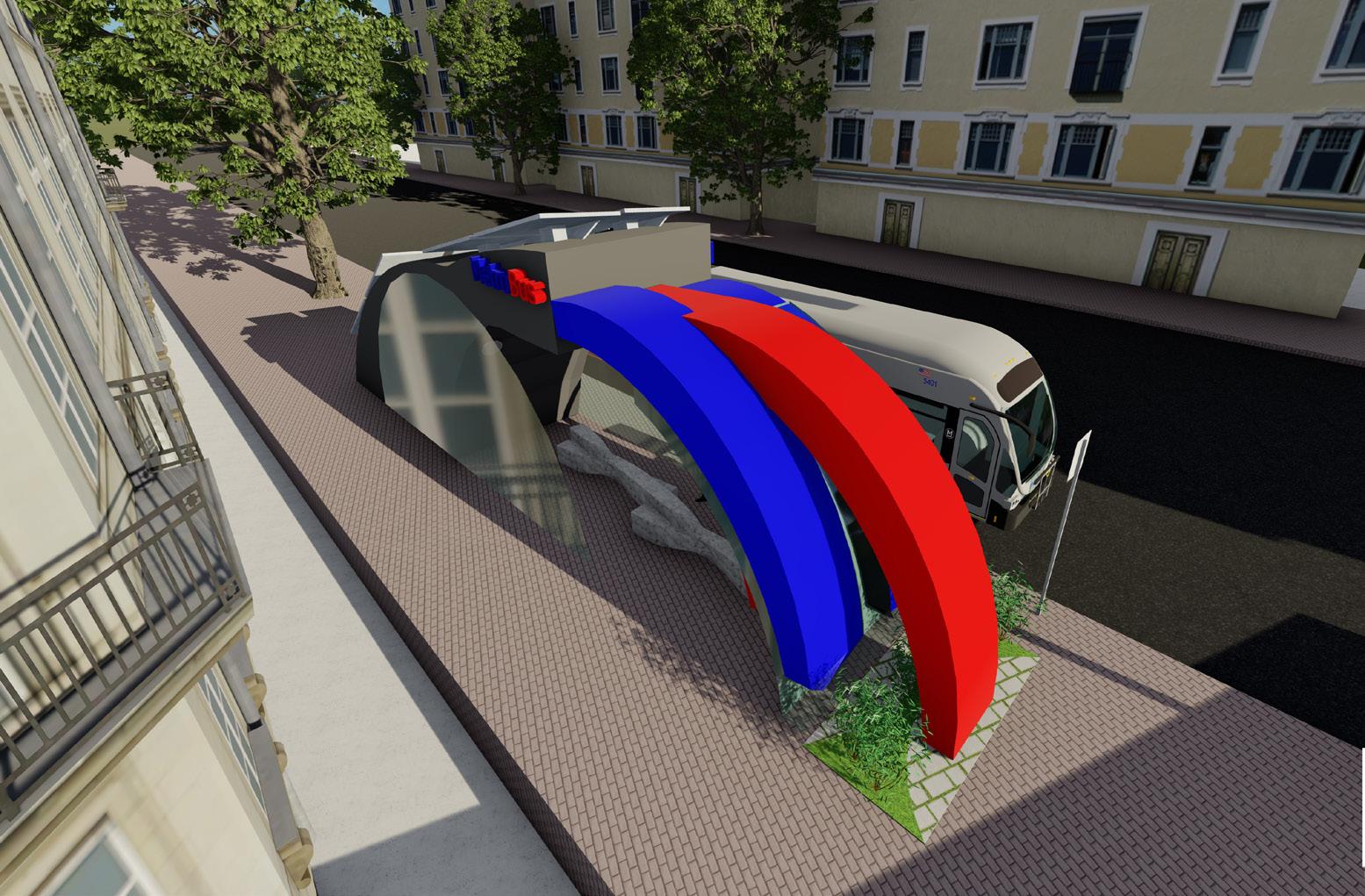

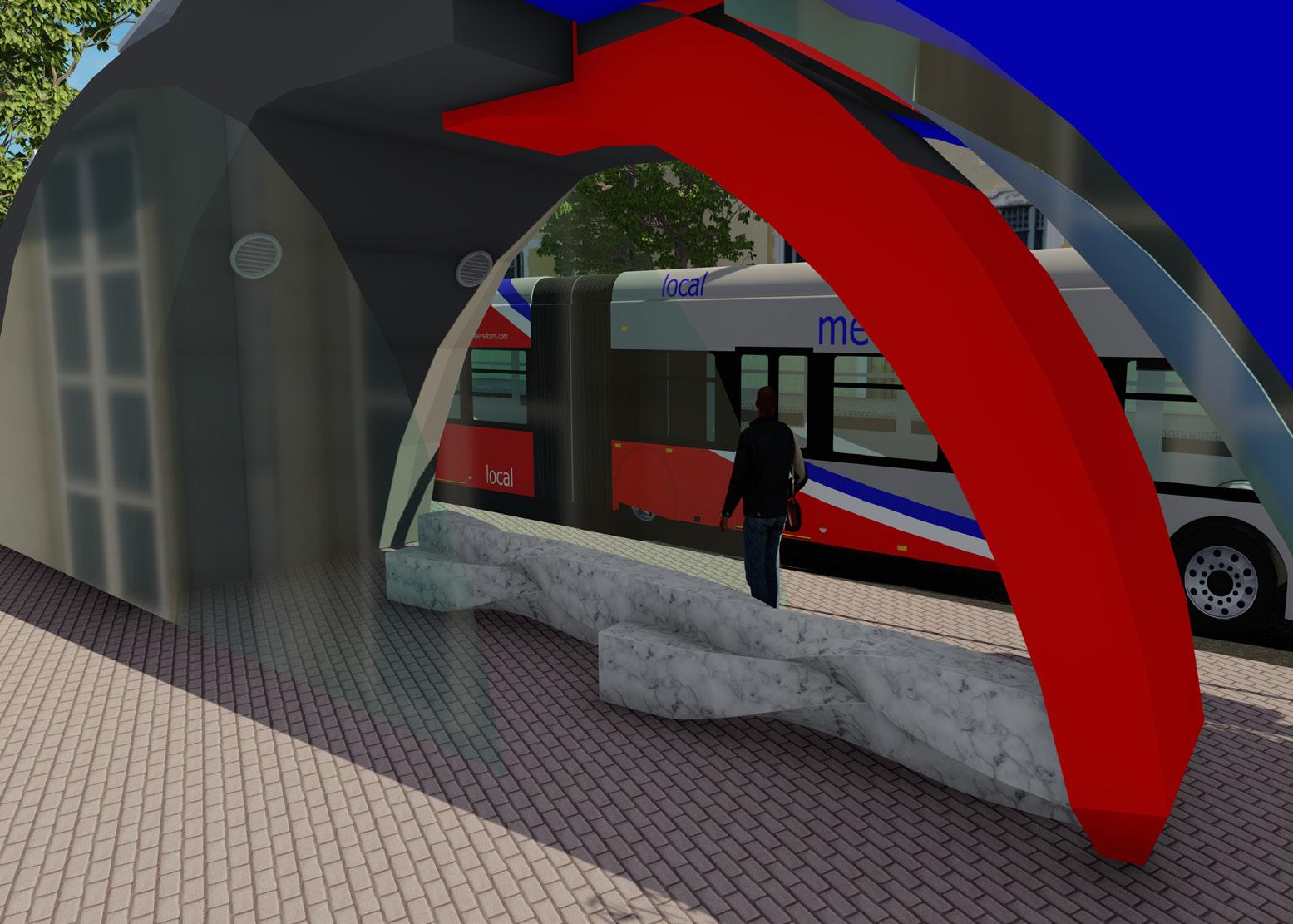
Mixed use apartment complex: the objective was to design a multi story mixed use building with commercial on the ground level and residential on the upper levels. This was provided with rowhouses to the back of the buidling sharing an activeted alley. The budiling is then connects to a community space Program: SketchUp, Revit, Lumion



