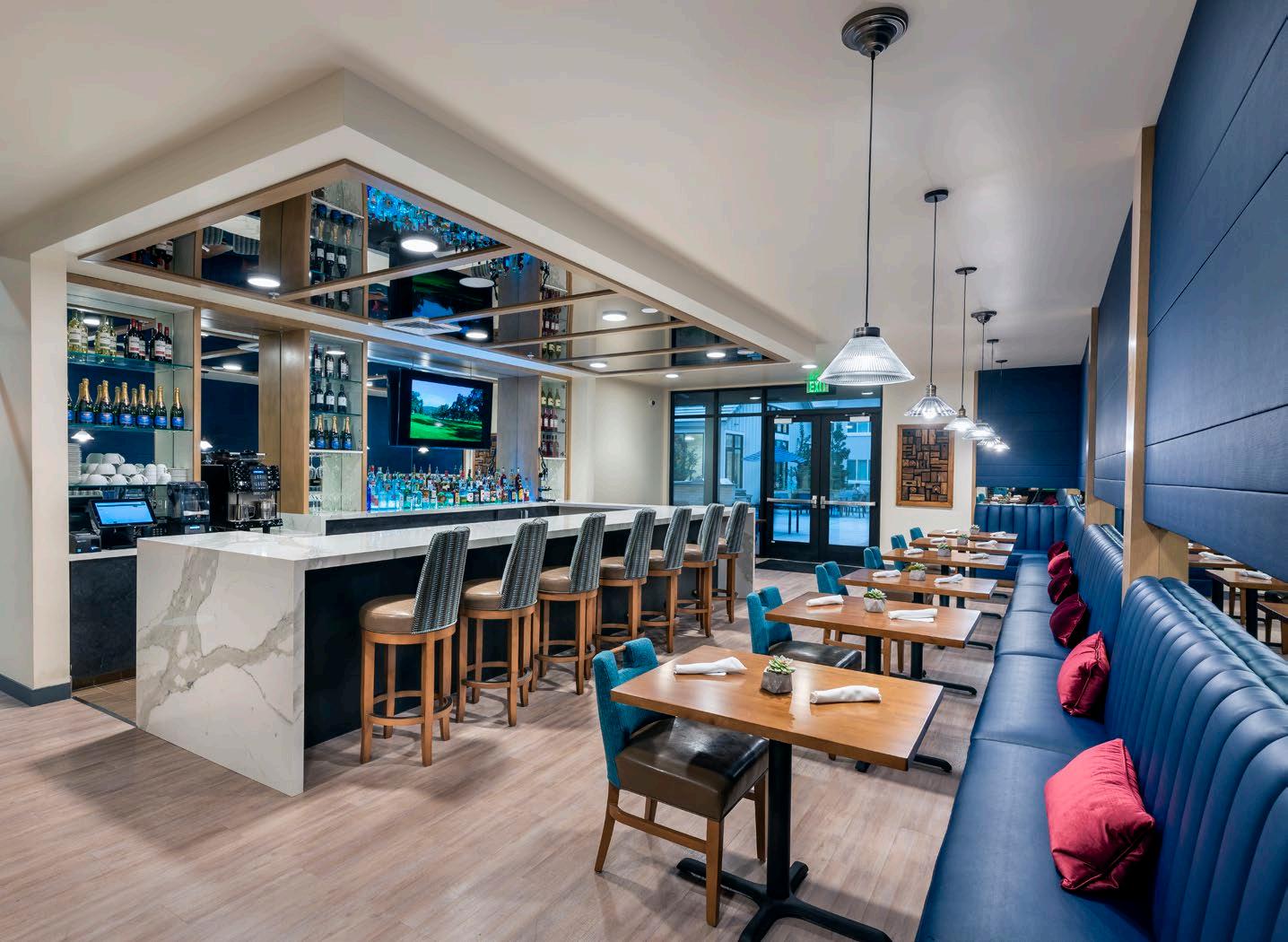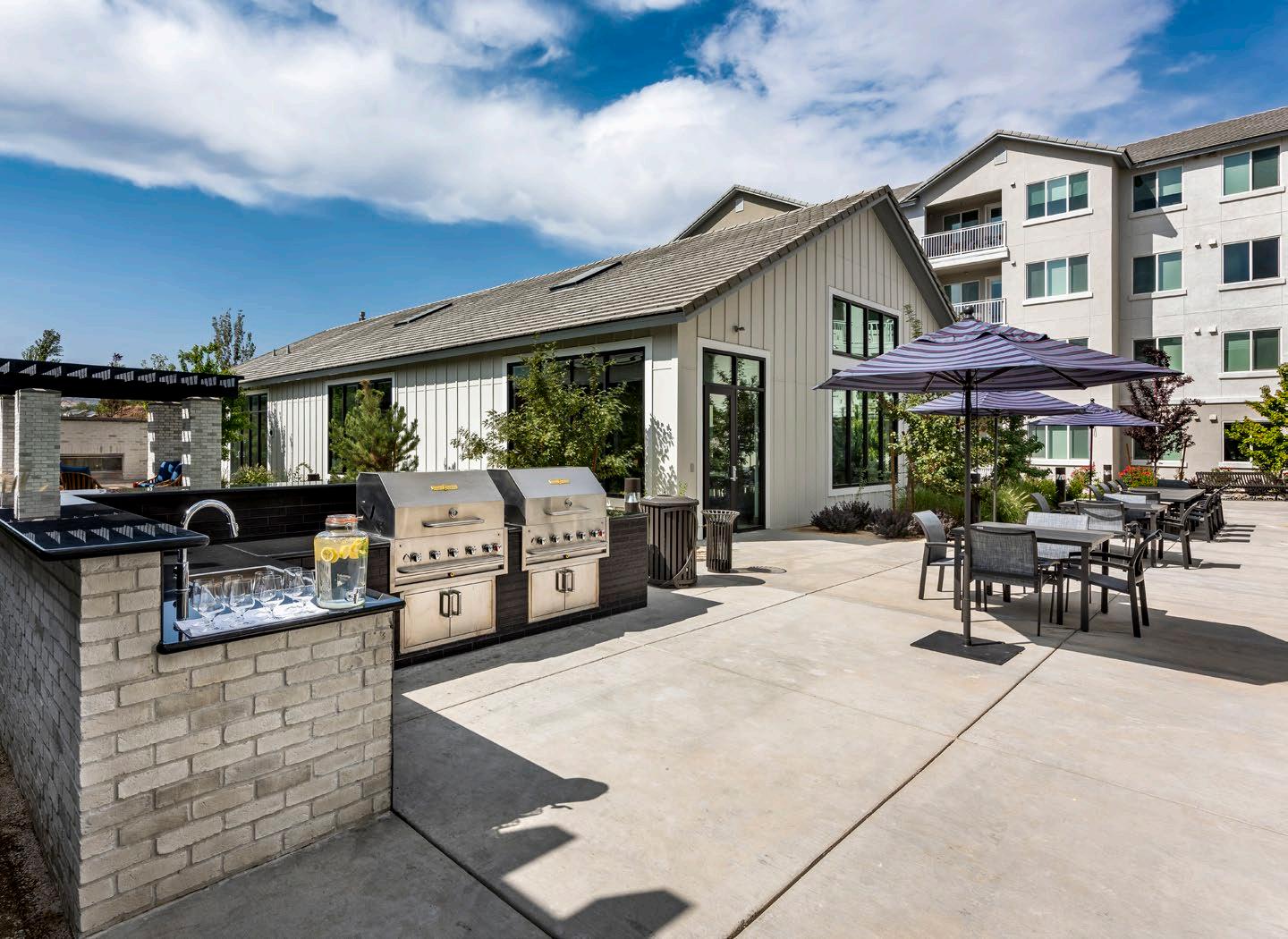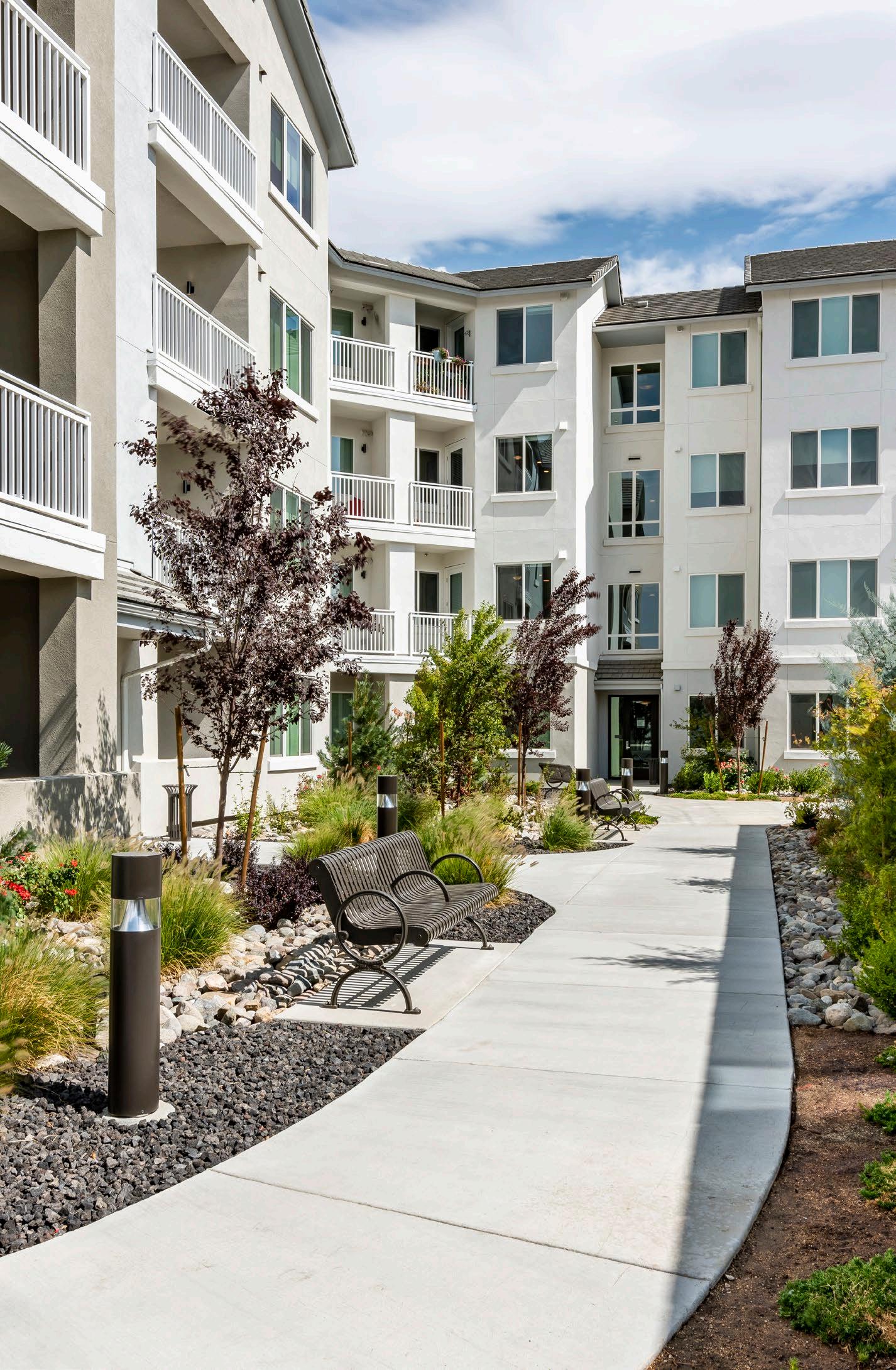
18 minute read
SENIOR LIVING COMMUNITIES
Our history in planning and design of senior living communities includes a variety of projects and clients that range from small, intimate communities to large, multi-acre campuses. Our portfolio includes completion of a wide range of project types for both not-for-profit and for-profit clients, including small home communities, Life Plan Communities, renovations and additions, and multi-phase master plans. Our planning and design experience consists of all levels of care, including active adult, independent living, assisted living, an integrated independent and assisted living model, complete supportive living, skilled care, memory support, and transitional rehabilitation.

LIVGENERATIONS PINNACLE PEAK
Scottsdale, Arizona
As an award-winning development, LivGenerations Pinnacle Peak is a 110unit resort-style senior living community tailored after its sister properties, LivGenerations Agritopia and LivGenerations Ahwatukee to reflect an active, upscale lifestyle. This community features 90 independent living/ assisted living units and 20 memory support units. Located in prime North Scottsdale, just north of the 101 freeway, LivGenerations Pinnacle Peak replaced an iconic abandoned office building in an active development area.
Adjacent to an established residential neighborhood, the site plan, program, and architecture integrated this community and its residents into an existing walkable environment, directly connecting them to a 2-level shared parking structure, restaurants, grocery store, and other retail shops. LivGenerations Pinnacle Peak offers an array of amenities to delight its residents. A salon, barbershop, and tea room provide luxury and convenience. Residents can engage in a variety of activities within the Mosaic Art Studio, Deuces Wild Game Room, Legends Theater, and classroom space with their Liv University & other educational programs.
Maintaining health & wellness is essential to LivCommunities and can be achieved in their Liv Fit Health Club or through their Aqua Fit Program. Tantalizing dining venues include Tuk Urban Cafe, Veranda Grill, The Crave Formal Dining, and Barley’s Bourbon Bar. The memory support courtyard provides sensory activities for the residents through the use of textures, colors, and feel. Two key elements are a riverbed water feature and putting green.
Client: Liv Communities Site: 4.49 Acres Project Size: 167,466 SF Community: 110 Units
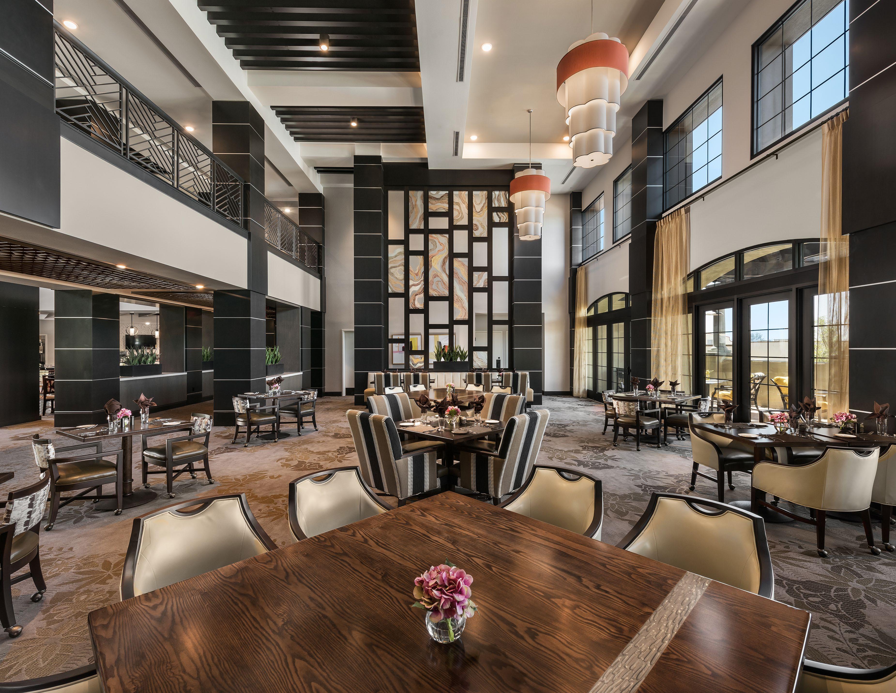
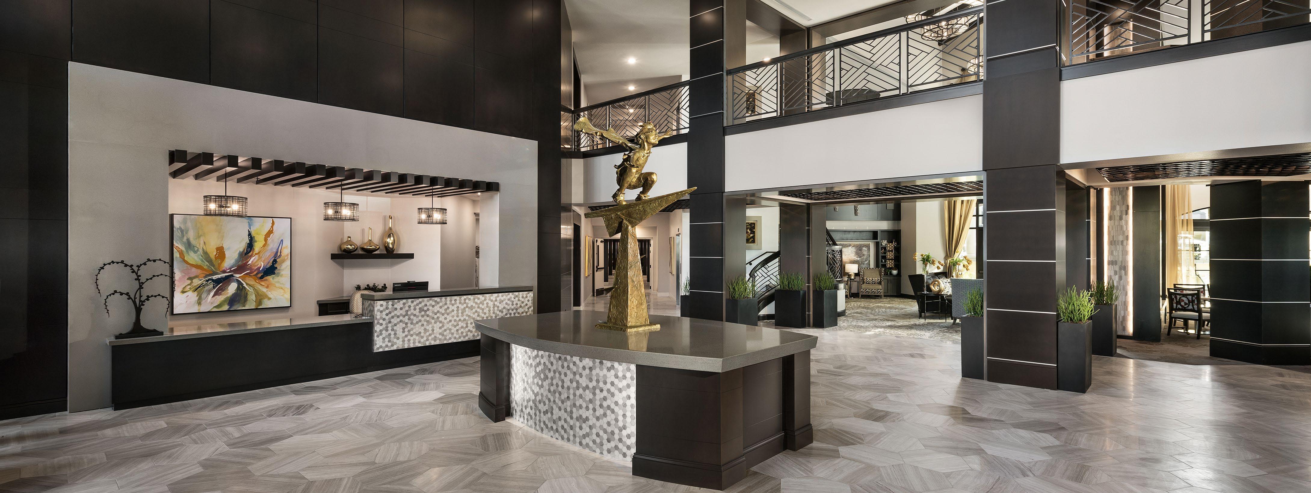
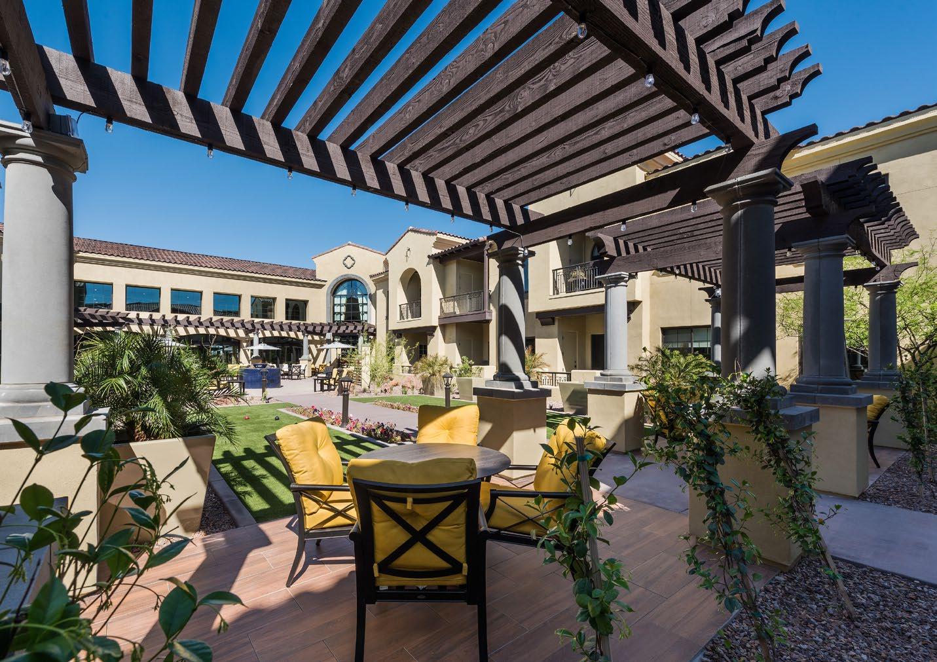
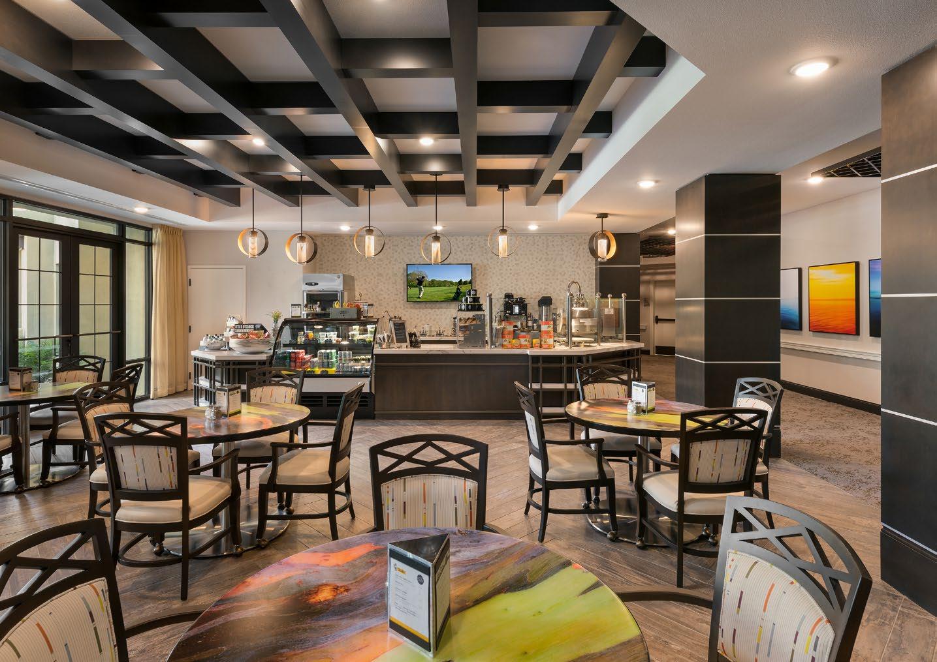
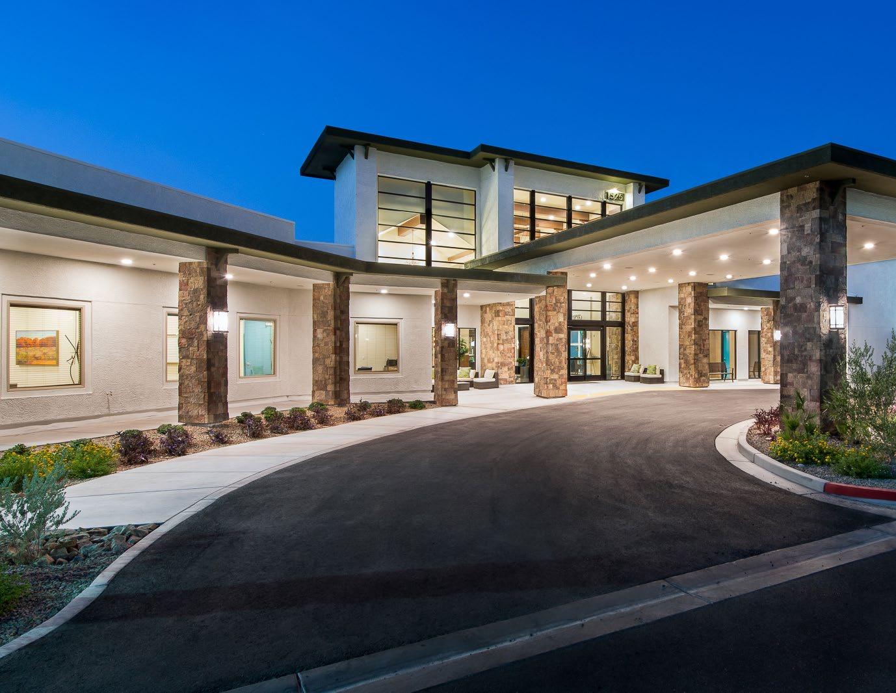
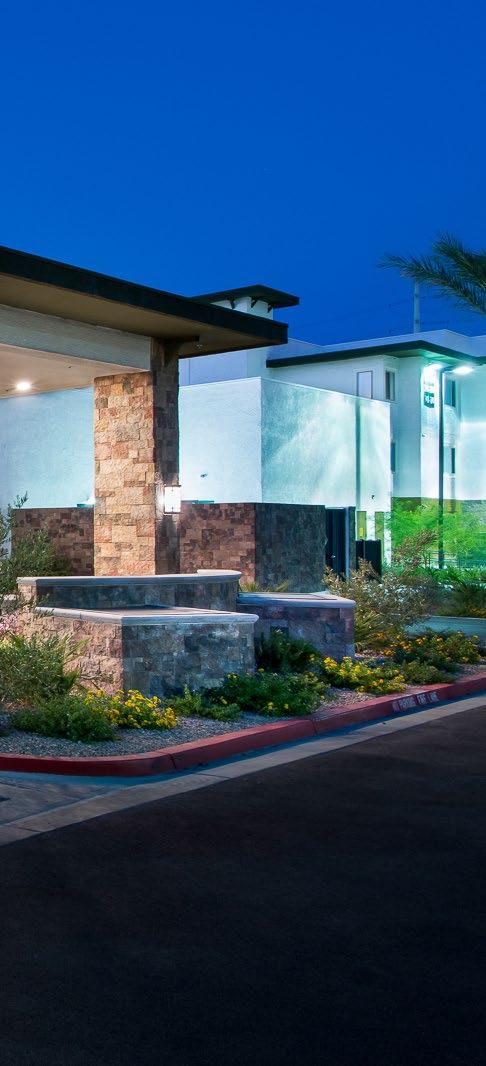
REVEL NEVADA
Henderson, Nevada
Revel Nevada is an award-winning, 146-unit independent living community for active adults. Their philosophy is to provide luxury living and promote a healthy lifestyle by offering several wellness services and community amenities. Two 3-stories buildings overlooking a courtyard house the apartments with the clubhouse and amenities centrally located, connecting both buildings. The grand clubhouse lobby features floor to ceiling windows and includes a restaurant, bar, bistro, lounge, and a full commercial kitchen. There is also a state-of-the-art fitness center, spa, salon, art studio, and theater. Just outside the clubhouse are a resort-style pool and spa, BBQ with ramada, dog park, and courtyard areas. Two guest suites were designed for visitors of residents to stay.
Client: The Wolff Company Site: 7.24 Acres Project Size: 160,614 SF Community: 146 Units


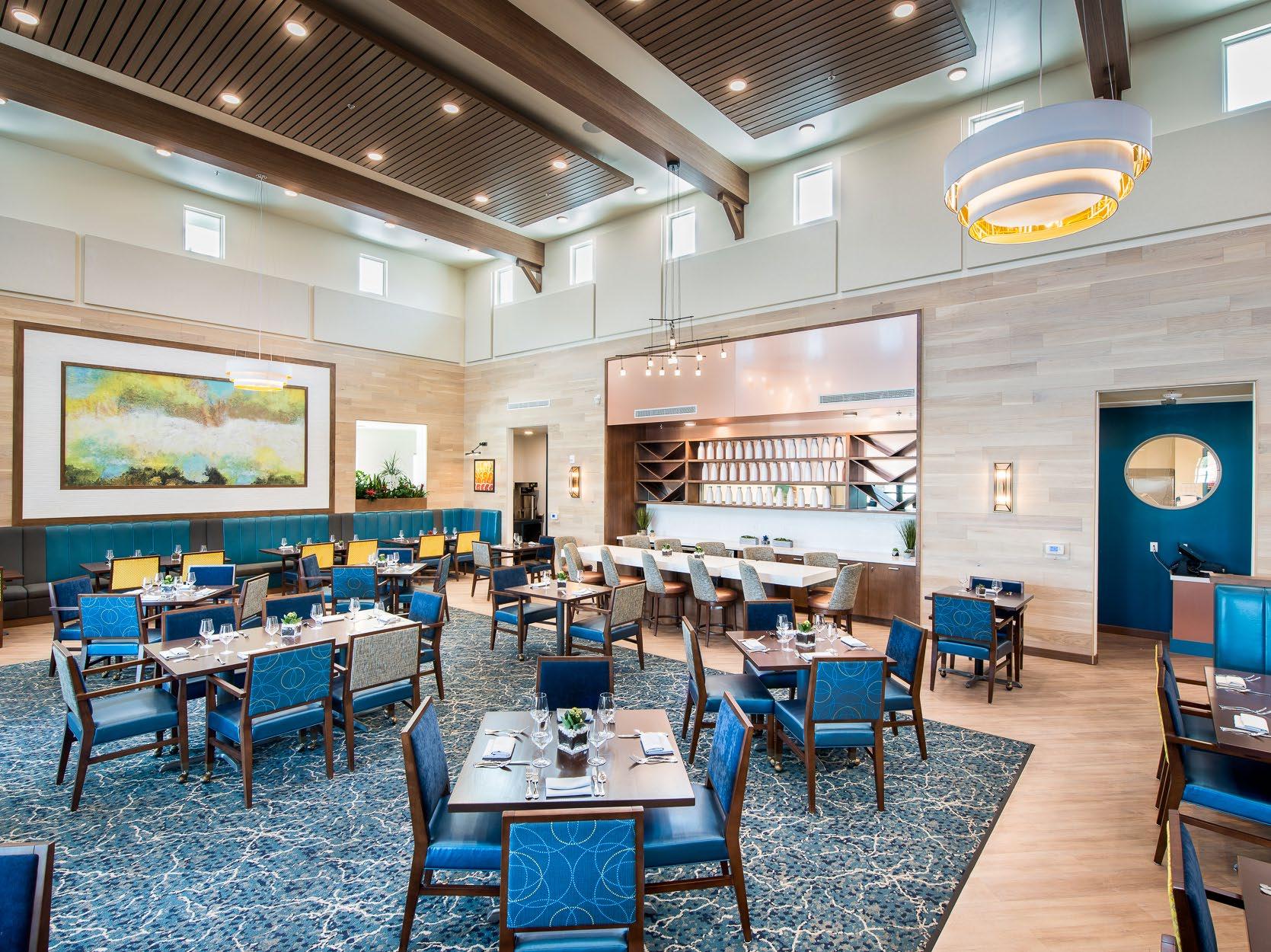

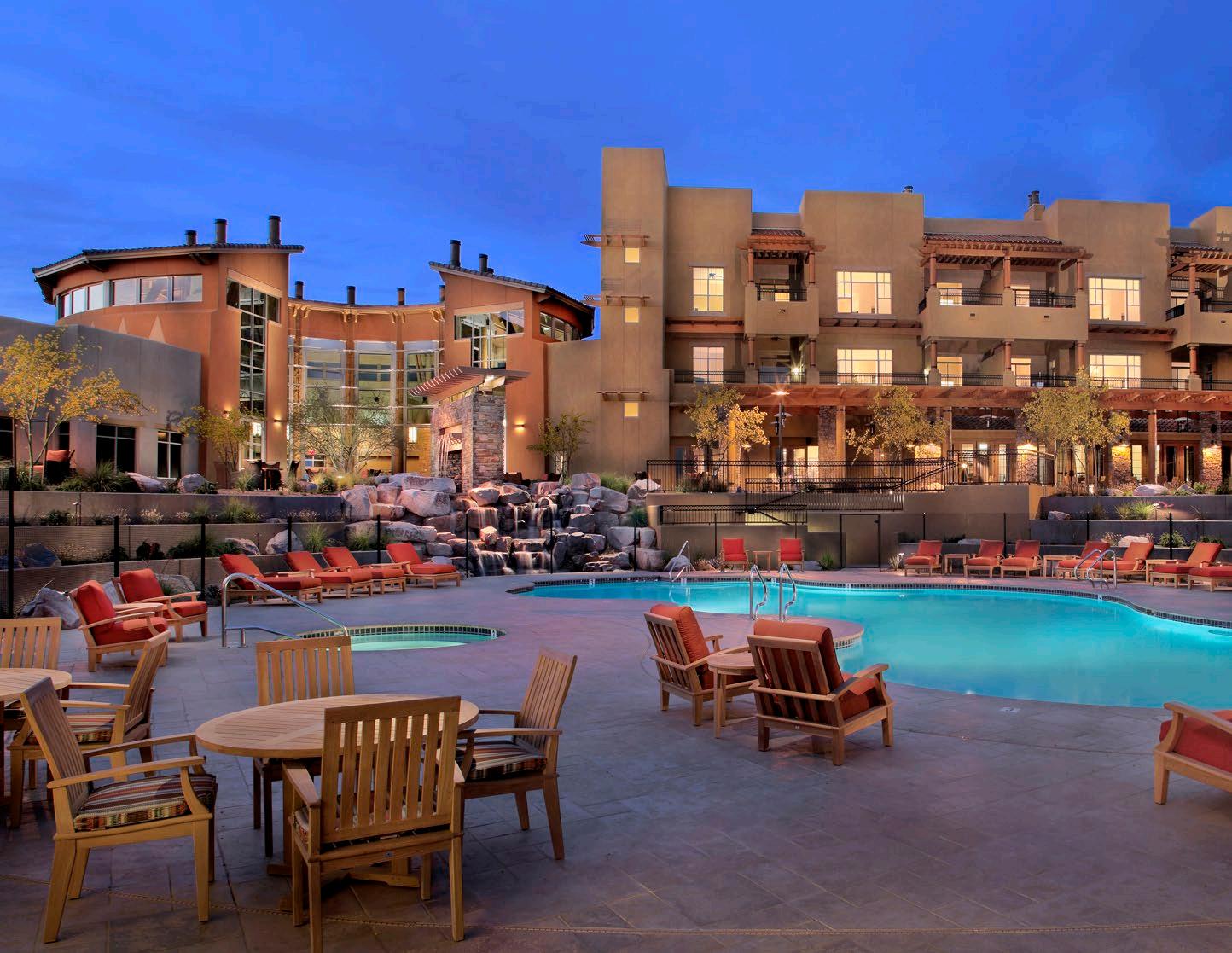

SAGEWOOD
Phoenix, Arizona
Life Care Services had the vision to create a new direction in senior living, one that emphasizes choice, flexibility, and independence. LCS engaged Todd & Associates to create Sagewood, an 82.5-acre master-planned life plan community in north Phoenix. Todd & Associates produced a wide range of programs for seniors seeking full-service, resort-style retirement living. Over the years, the campus has expanded to include: 336 independent living apartments, 44 assisted living units, 24 villas, and 54 casitas. Also, a part of the campus is The Acacia Health Center with 30-memory care beds and 78 skilled care beds.
Sagewood provides its residents with an array of amenities that promote healthy lifestyles. These spaces include a fitness center, indoor pool, salon and spa, an art studio, and several activity rooms. All amenities focus on indoor/outdoor living with themed courtyards, a central main courtyard, and an outdoor mixed-use Main Street. This Main Street features loft apartments over dining venues with the option of formal dining, casual, and a café. The 1-story sub-grade parking structure contains 346 parking spaces and resides below the apartment buildings, Main Clubhouse, and HealthyLife Services Clubhouse.
The 420-seat Oasis Event Center was designed to accommodate a variety of events, including musical and theatrical performances, concerts, and special events. We recently completed a 101-unit independent living building, an 18 hole putting course, and renovation and expansion of the existing dining.
Client: Life Care Services Site: 82.5 Acres Project Size: 1,200,849 SF Community: 458 Units


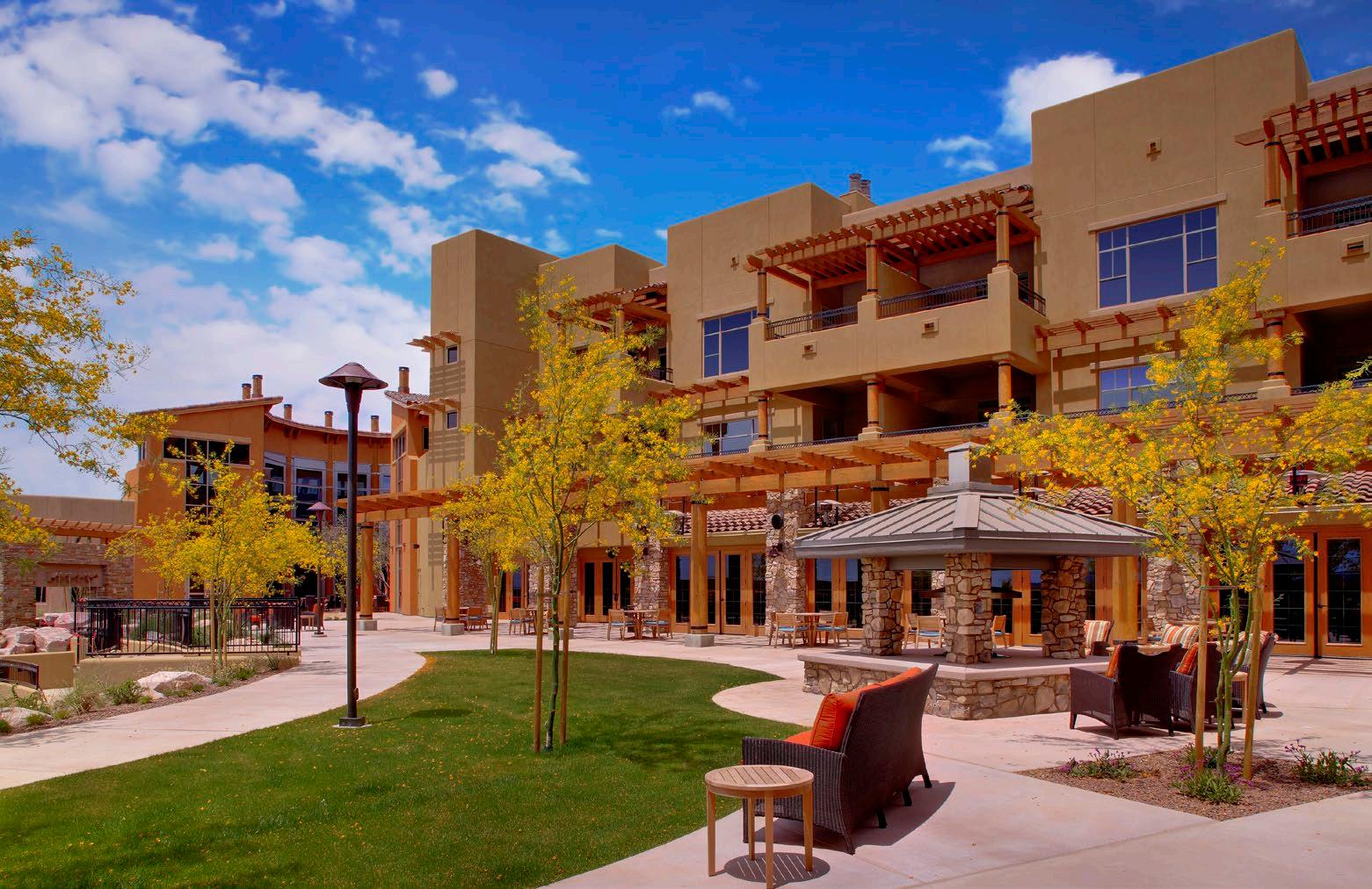

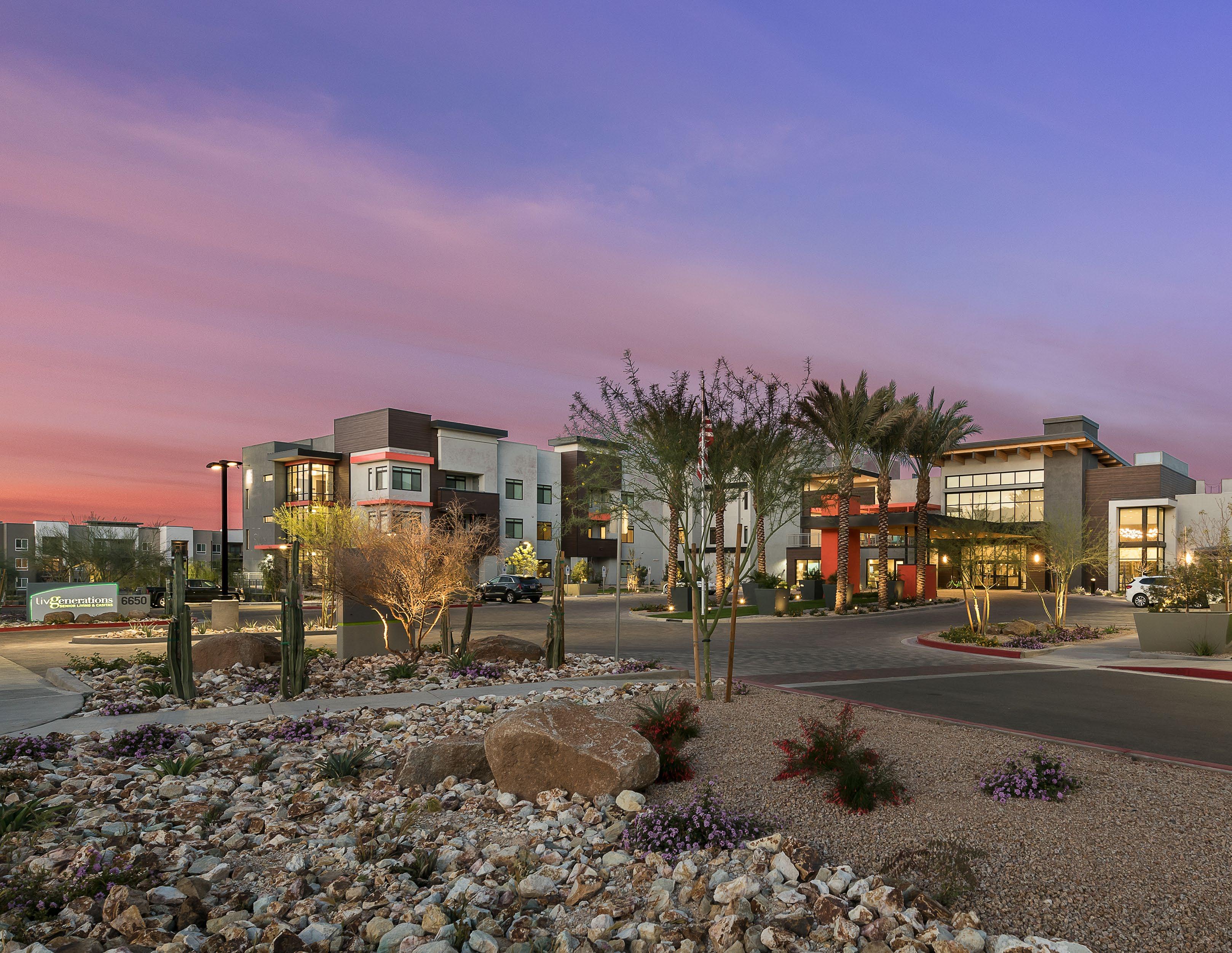
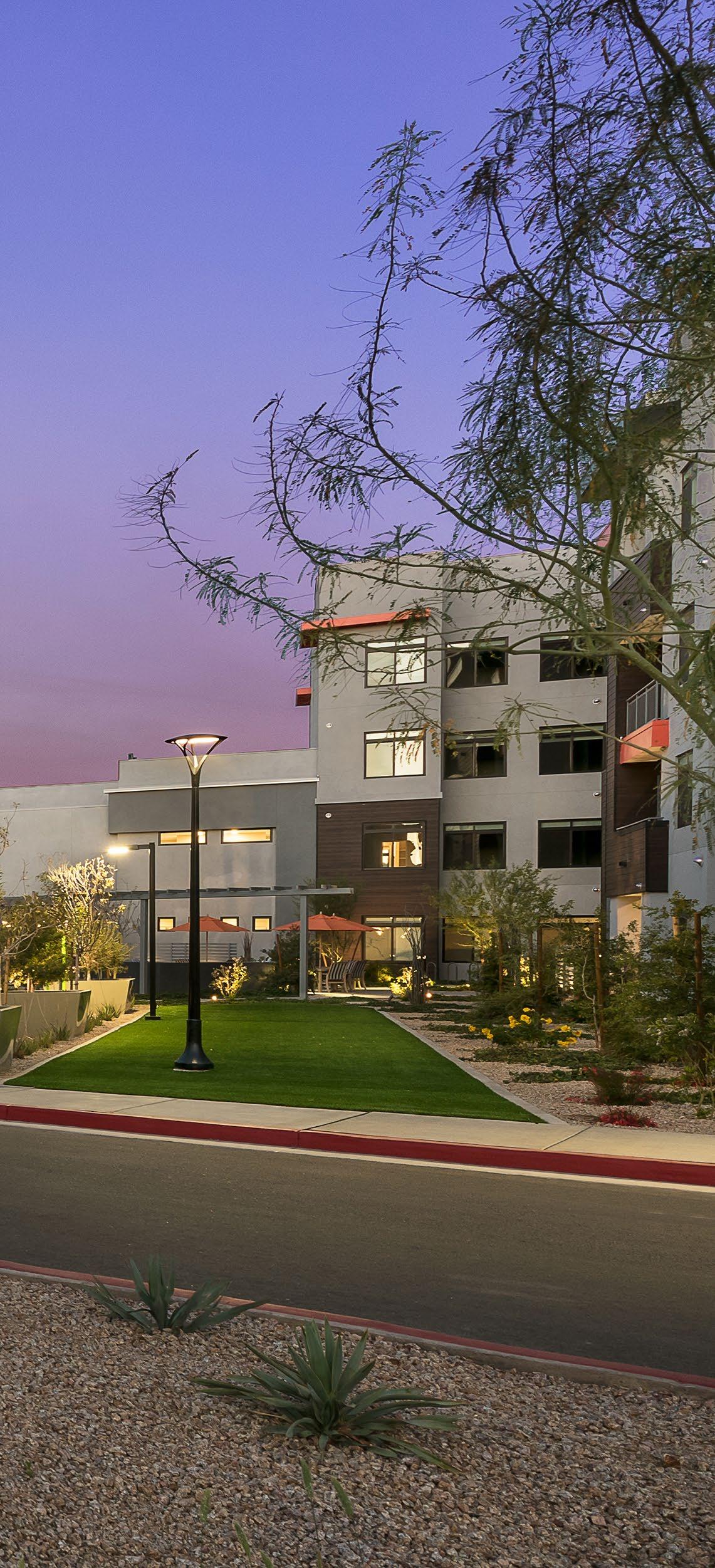
LIVGENERATIONS MAYO BLVD.
Phoenix, Arizona
As the fourth LivGenerations development within the greater Phoenix area, LivGenerations Mayo Blvd is a 181-unit resort-inspired senior living community. It is comprised of 26 high-end casitas, 125 independent/ assisted living units, and 30 memory care units. Located off the 101 Freeway, it is integrated into the community near retail, restaurants, and healthcare with pedestrian walkways and outlets. The location is key, neighboring a 2-phase multifamily development, which creates a multigenerational community with a contemporary architectural design.
Liv Communities’ goal is to provide quality care and comfort within a resort-style community. Residents enjoy a full-service salon, art studio, private theater, and game room. A variety of tantalizing dining options include a pizza bar, full-service restaurant, outdoor dining, and a graband-go food kiosk. For late relaxing evenings, a piano bar offers a place for residents to socialize over cocktails. The dedicated memory support therapy garden has a variety of sensory components. In the garden, specific plants and flowers were selected that attract butterflies and wildlife. There is a free-standing art wall made up of 3form glass specially designed for outdoor painting activities. An additional therapy component is the water table that has an interactive water feature.
Client: Liv Communities Site: 9.92 Acres Project Size: 281,008 SF Community: 181 Units



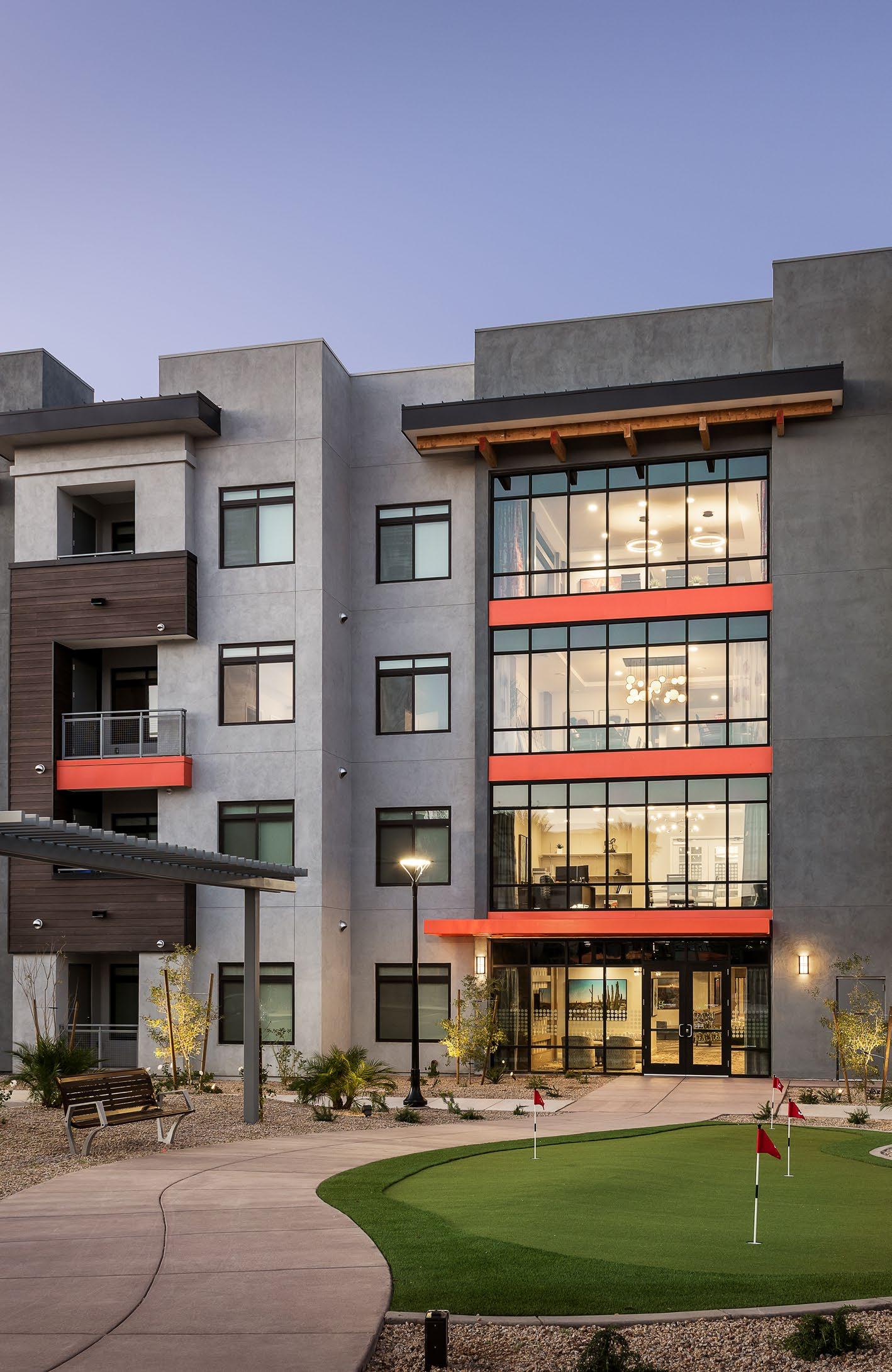

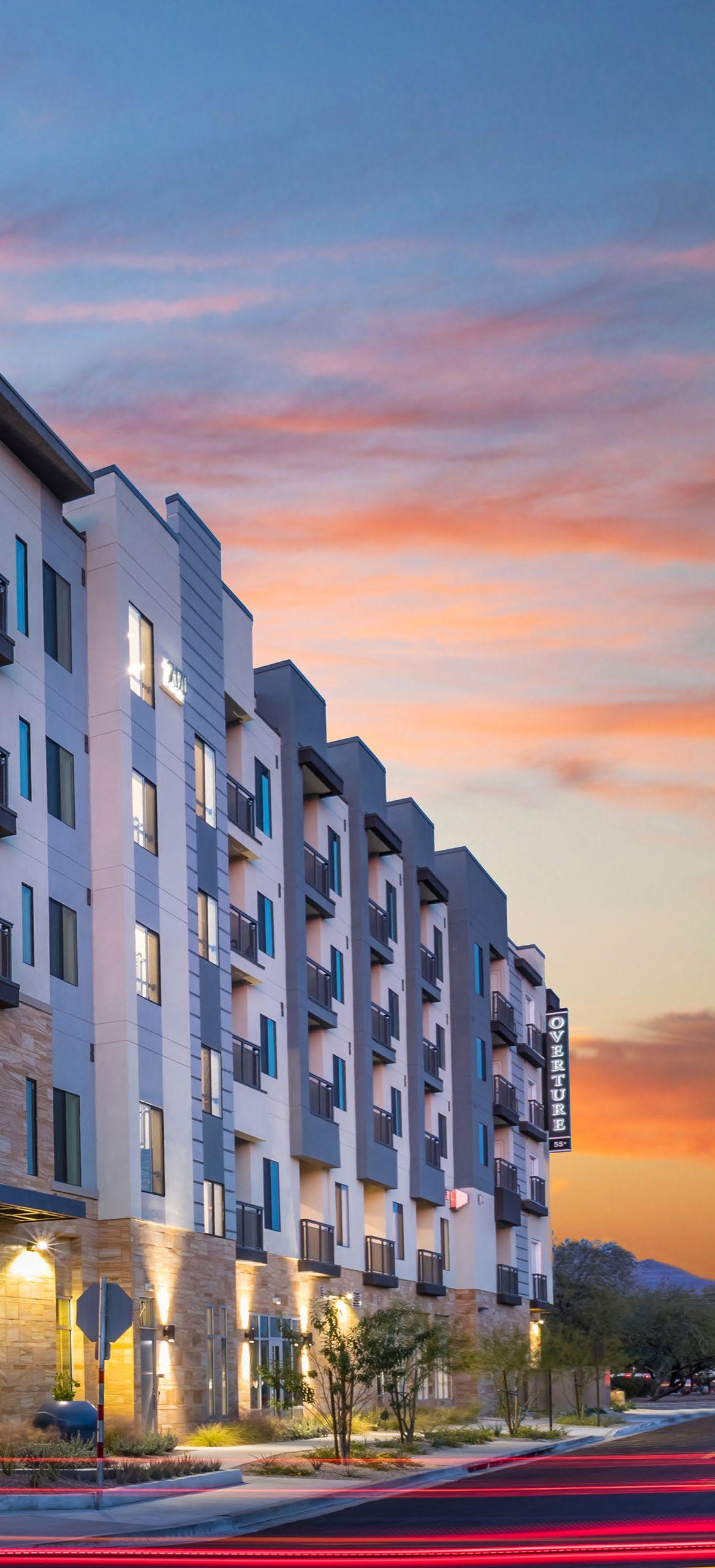
OVERTURE KIERLAND
Phoenix, Arizona
Overture Kierland is a 170-unit Active Adult Community located within walking distance to high-end shopping and restaurants in Kierland Commons. This luxury community features a 2-story clubhouse with a state-of-the-art fitness center, yoga studio, game room, and a chef’s kitchen that has a dining room attached. The belief that wellness is a key component to happy/healthy living; they also offer their residents a salon, spa, and wellness/nutrition education classes. Included are a variety of art and cooking classes with a drama club on site.
Residents can relax and unwind at the resort-style pool and spa with a variety of luxury cabanas or on the patio featuring a fire table and lounge seating. This truly urban active adult community has a spacious 2,000 SF dog park, bocce ball court, and cornhole space with a lounge area. The podium parking garage has 218 spaces, 1 level on grade, and 1 level below grade.
Client: Greystar GP, II, L.L.C. Site: 1.97 Acres Project Size: 204,990 SF Community: 170 Units

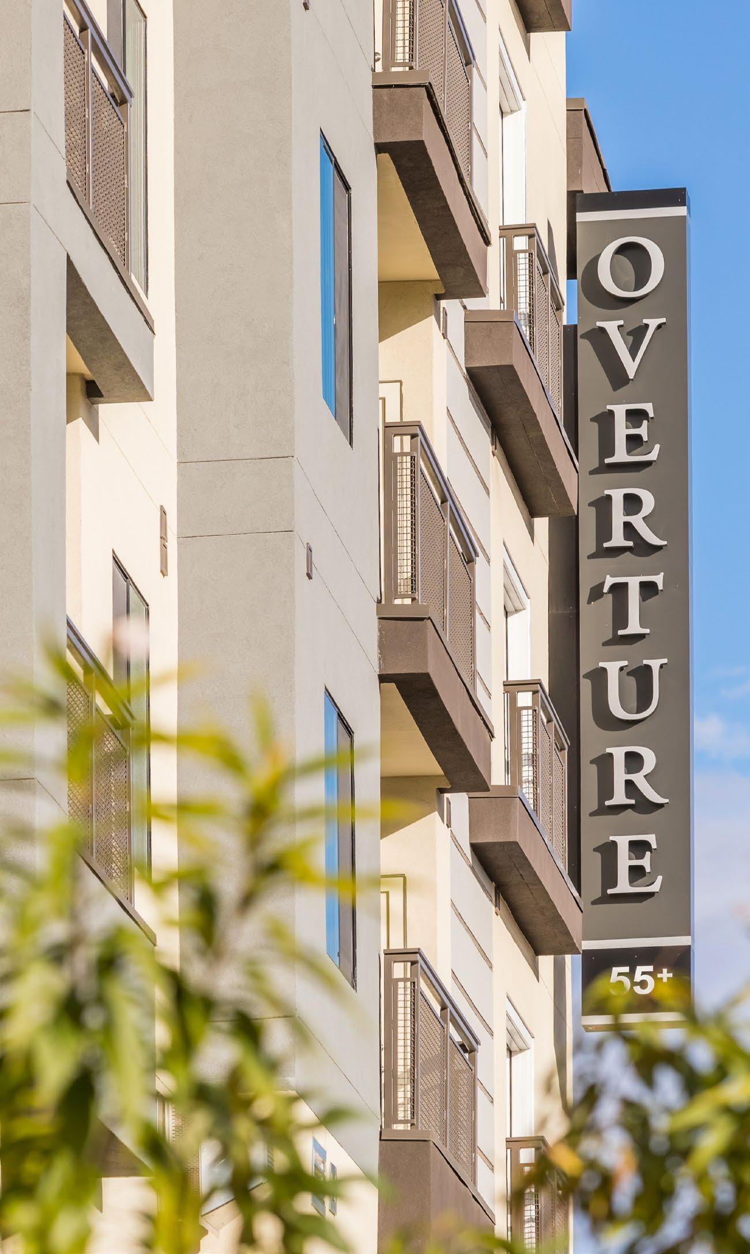
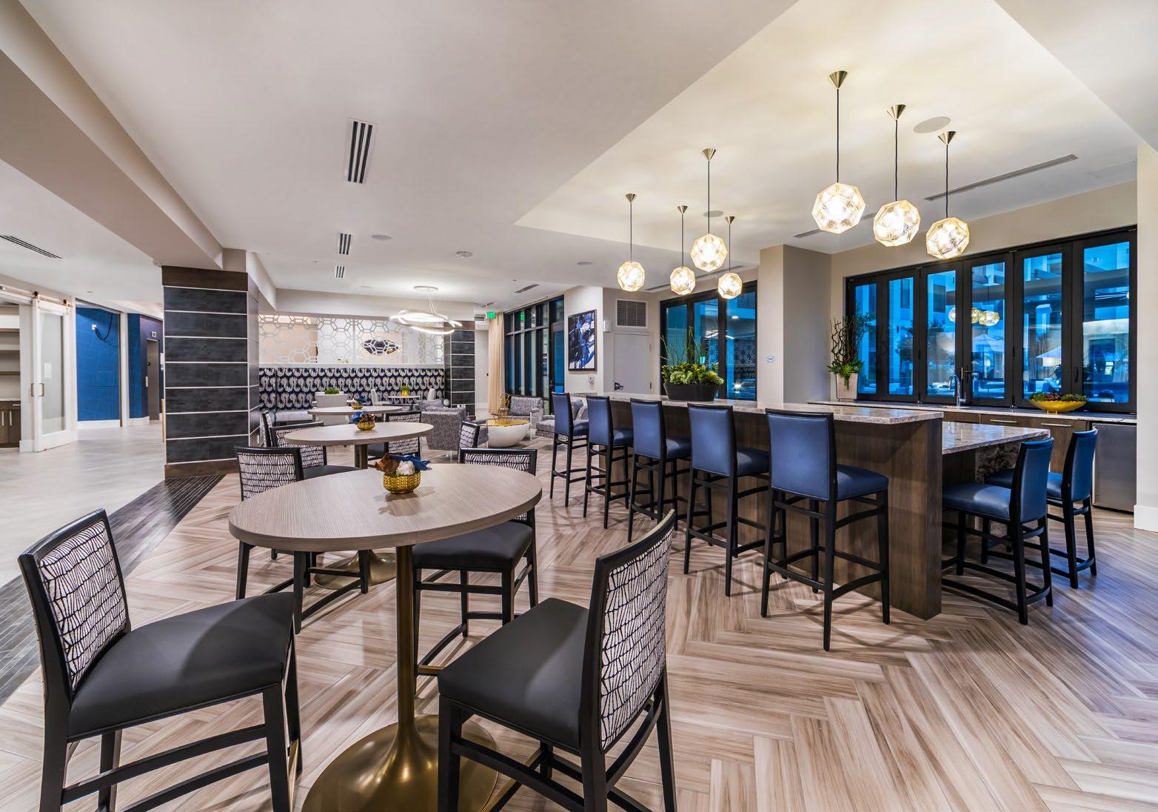

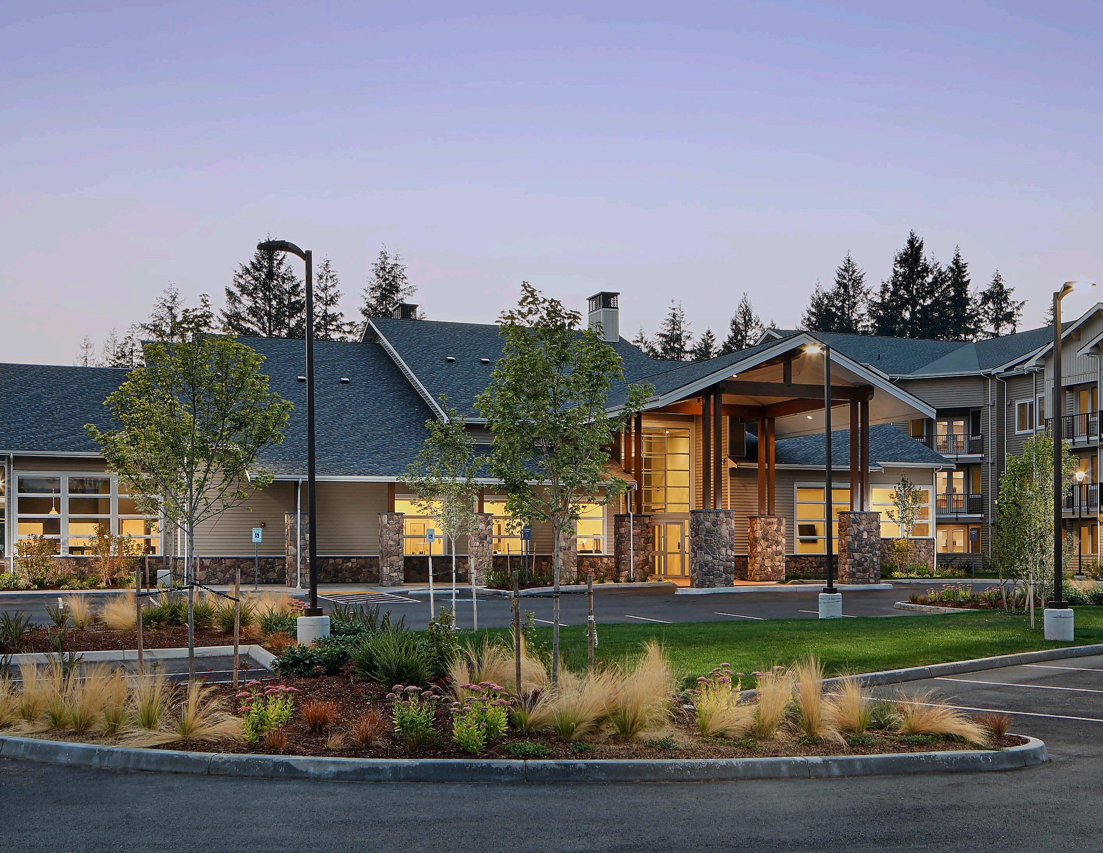
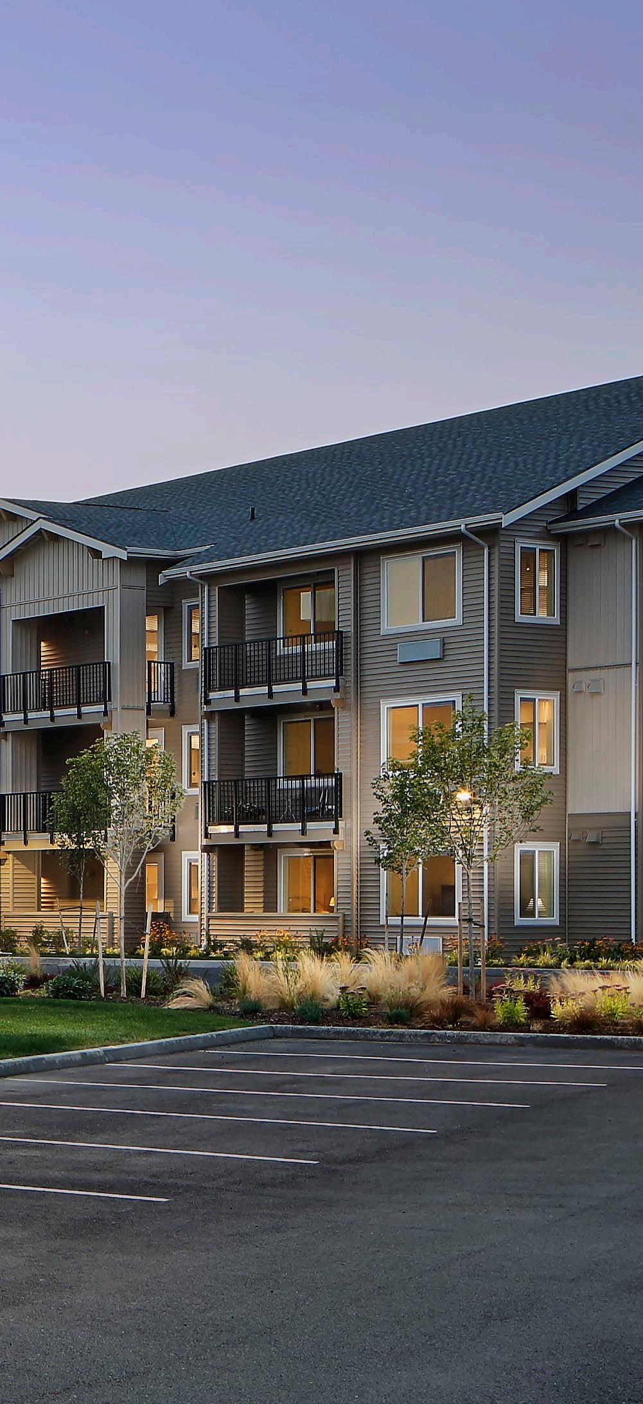
REVEL LACEY
Lacey, Washington
Todd & Associates worked with our long-time client, The Wolff Company, to design a senior living community in Lacey, Washington. The 3-story, award-winning, independent living community consists of 137 private suites presented in 4 unique floor plans. A centrally located single-story clubhouse anchors two residential wings. Luxurious amenities include a state-of-the-art fitness center, full-service salon, spa, pub/cocktail lounge, theater, and art studio. Residents can casually dine in the bistro or enjoy a more formal dinner in the modern-american restaurant. Outdoor space includes a patio for dining/lounging and beautifully scaped courtyards. The contemporary craftsman architecture melds nicely with its tree-lined site and natural wooded surroundings.
Client: The Wolff Company Site: 6.81 Acres Project Size: 154,831 SF Community: 137 Units

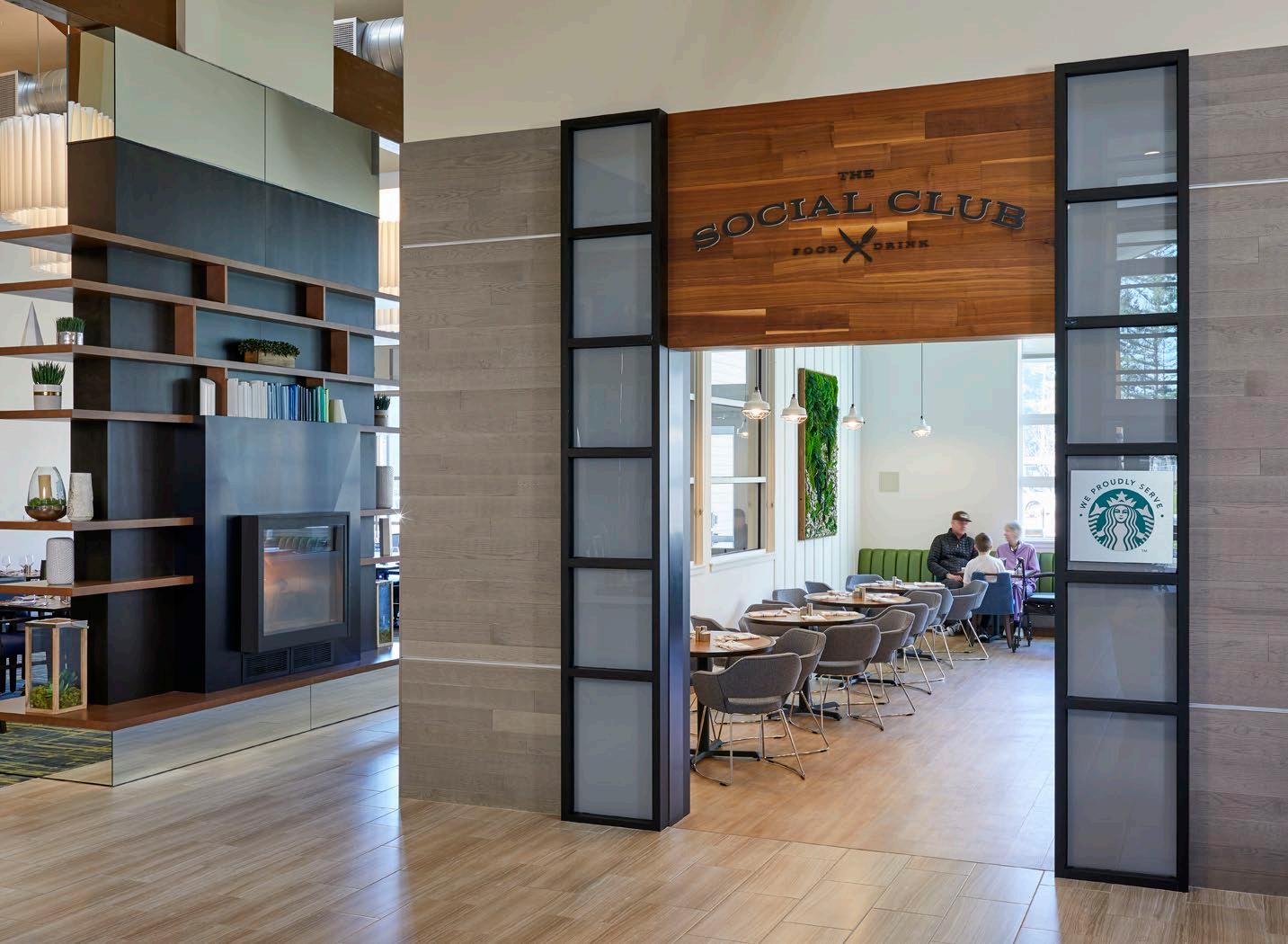
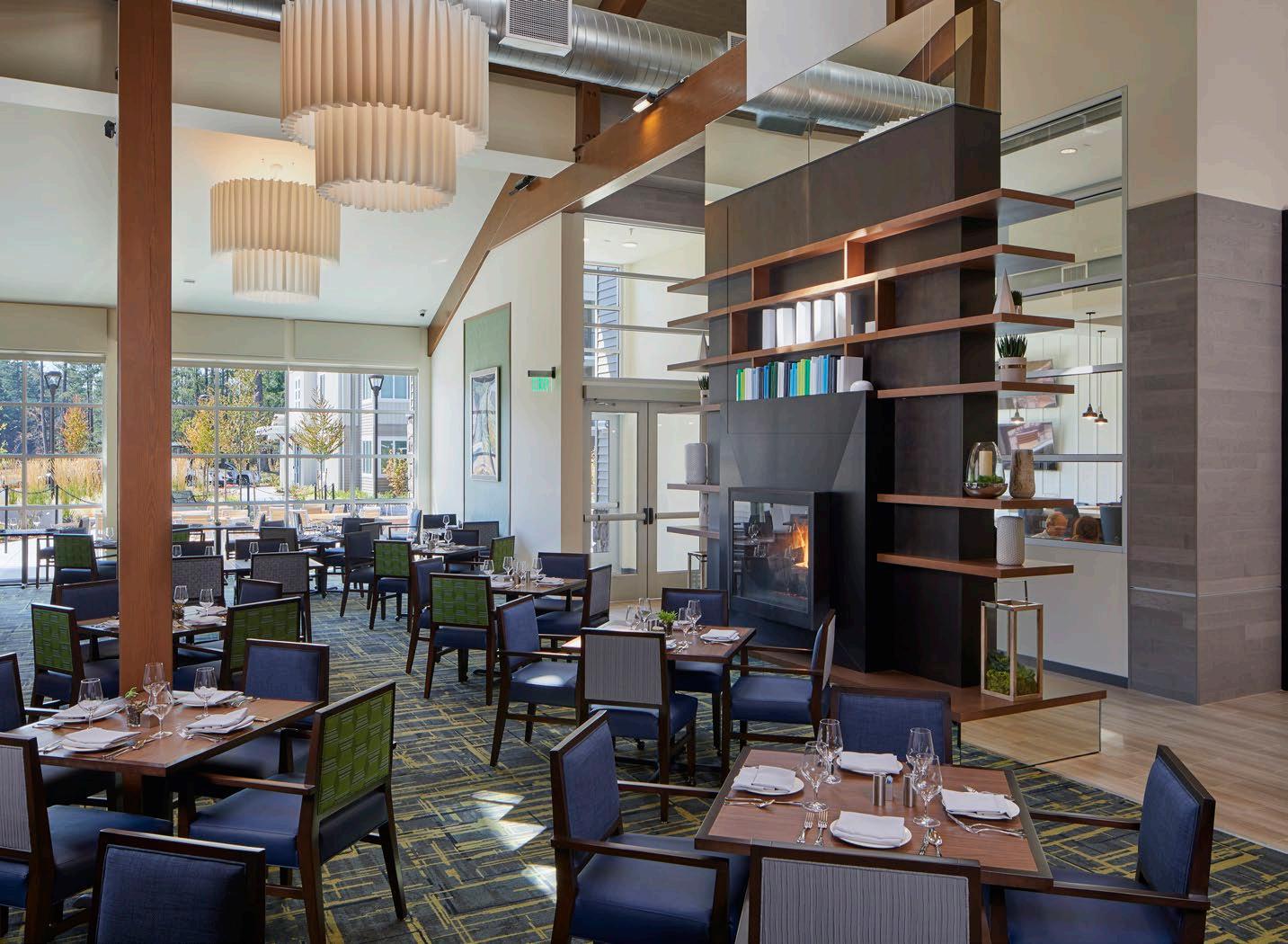



THE COLONNADE
Surprise, Arizona
Residing on 33.3 acres, The Colonnade was initially an independent living community that served residents in the northwest valley. Todd & Associates worked with Sun Health to design and expand their campus to include a one-story, intimate assisted living and memory support community on 6.7 acres. The initial expansion included the construction of a 26-unit assisted living neighborhood with a 24-bed memory support program crafted around two distinctive resident neighborhoods. A future phase will add a one-story neighborhood of residences and approximately 22,000 SF.
Amenities include several activity rooms, including an art studio, theater, game room, music room, and library/media room. There is both casual dining in the open bistro/café as well as a main dining room for more formal meals. Landscape design includes lush courtyards with walkways and seating areas. A separately secured courtyard was designed specifically for memory support residents.
Client: Sun Health Senior Living Site: 6.7 Acres Project Size: 57,558 SF Community: 50 Units
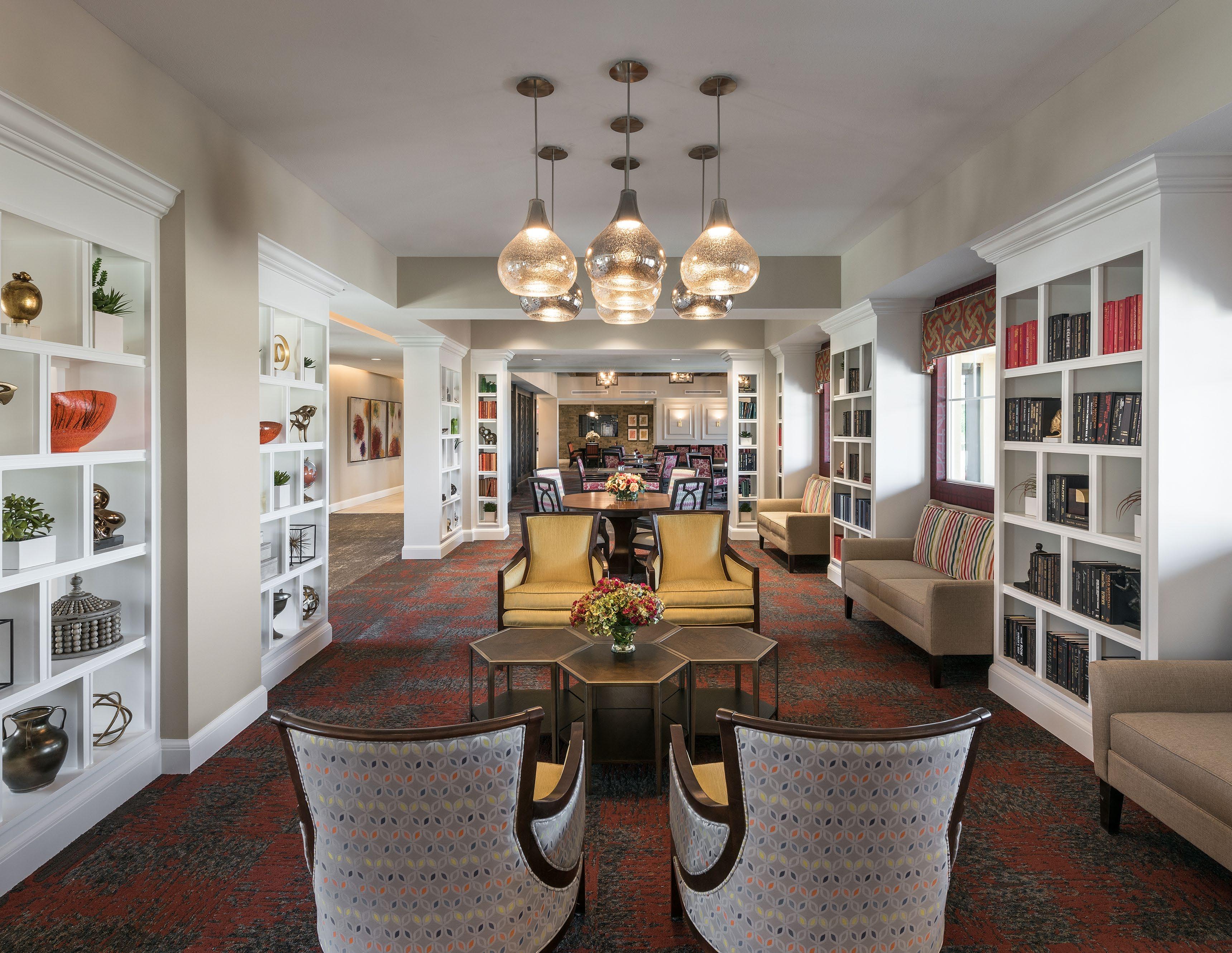


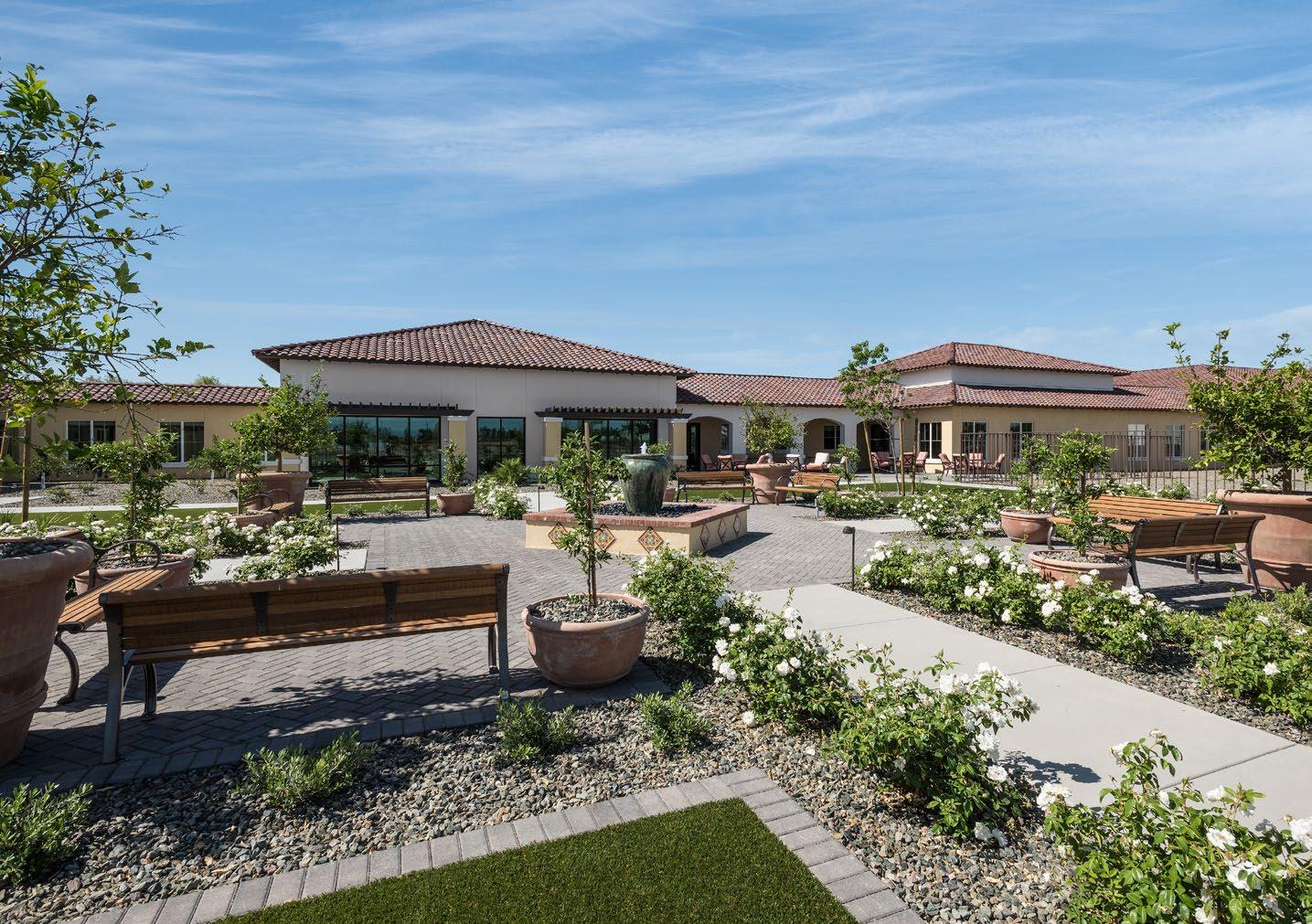
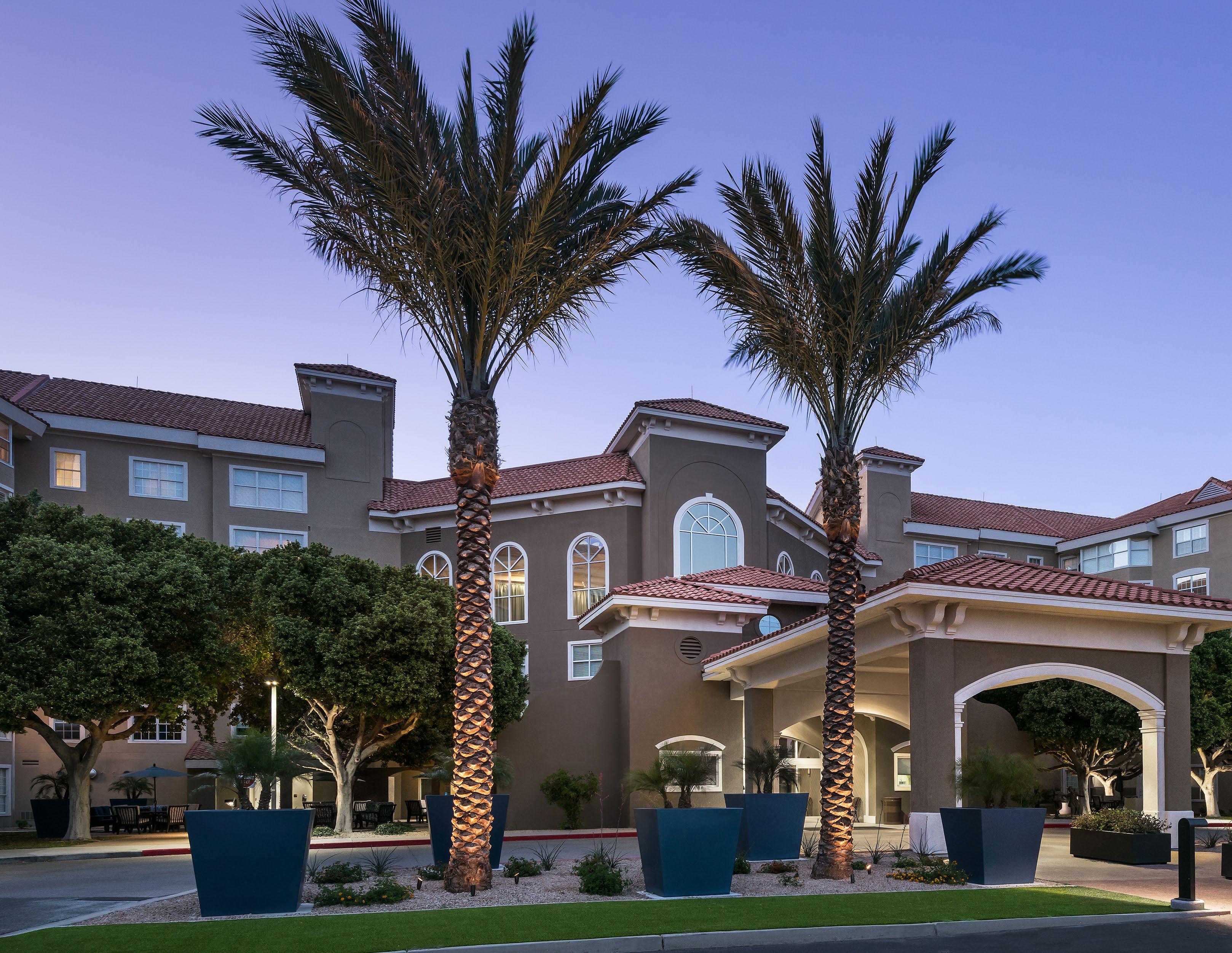

GRANDVIEW TERRACE
Sun City West, Arizona
Grandview Terrace partnered with Todd and Associates to renovate and design new spaces for this 6-story, 288-unit independent living life plan community to update and refresh the existing community. This project included renovation and new additions to the existing campus buildings and outdoor amenity spaces. The independent living renovation included: formal dining and new bistro, the central atrium core, and a new entry and lobby.
Other renovated interior spaces consisted of the fitness center, yoga studio, hair salon, game room, and indoor therapy pool. The outdoor renovation included entry hardscape and landscape, lighting, two courtyards, a fireplace, a fire table, BBQ and seating area, and a variety of trellis structures. New walkways were integrated to create connectivity within the community. Additionally, the health care center was renovated to add 7 additional assisted living residences.
Todd & Associates has developed a future phase that will comprise of additional outdoor spaces. These spaces include a dog park, a gaming area, bocce ball, a putting green, and a game court facilities building. Additionally, a trellised pedestrian walkway will be built to connect the independent living to the Health Care Center. Revisiting the vehicular parking and driveways will create a better flow with an enhanced wayfinding approach to separate vehicular and pedestrian circulation. The Health Care Center will include a new entry and porte-cochere and an integrated outdoor dining patio to complete the renovation.
Client: Sun Health Communities Site: 19.67 Acres Project Size: 439,855 SF




INSPIRA ARROWHEAD
Glendale, Arizona
Inspira Arrowhead is an upscale 14-acre senior living community a part of The Aspera Master Plan. The community includes 123 integrated independent/assisted living units and 42 private memory support beds. The memory support is divided into 3 neighborhoods of 14 residents each. Inspira offers a wide variety of social, creative, and wellness programs. Within the 2-story amenities space, residents easily connect to the fitness center, aerobics room, theater, salon, and art studio. There is also a presentation kitchen for enriched cooking classes. A variety of dining options are available in the bistro, casual dining room, cocktail bar, and private dining room. Outdoor space includes a pool with lounge areas and fire pits, a dog park, and courtyards throughout the community.
Client: P.B. Bell Site: 14.22 Acres Project Size: 196,521 SF Community: 165 Units
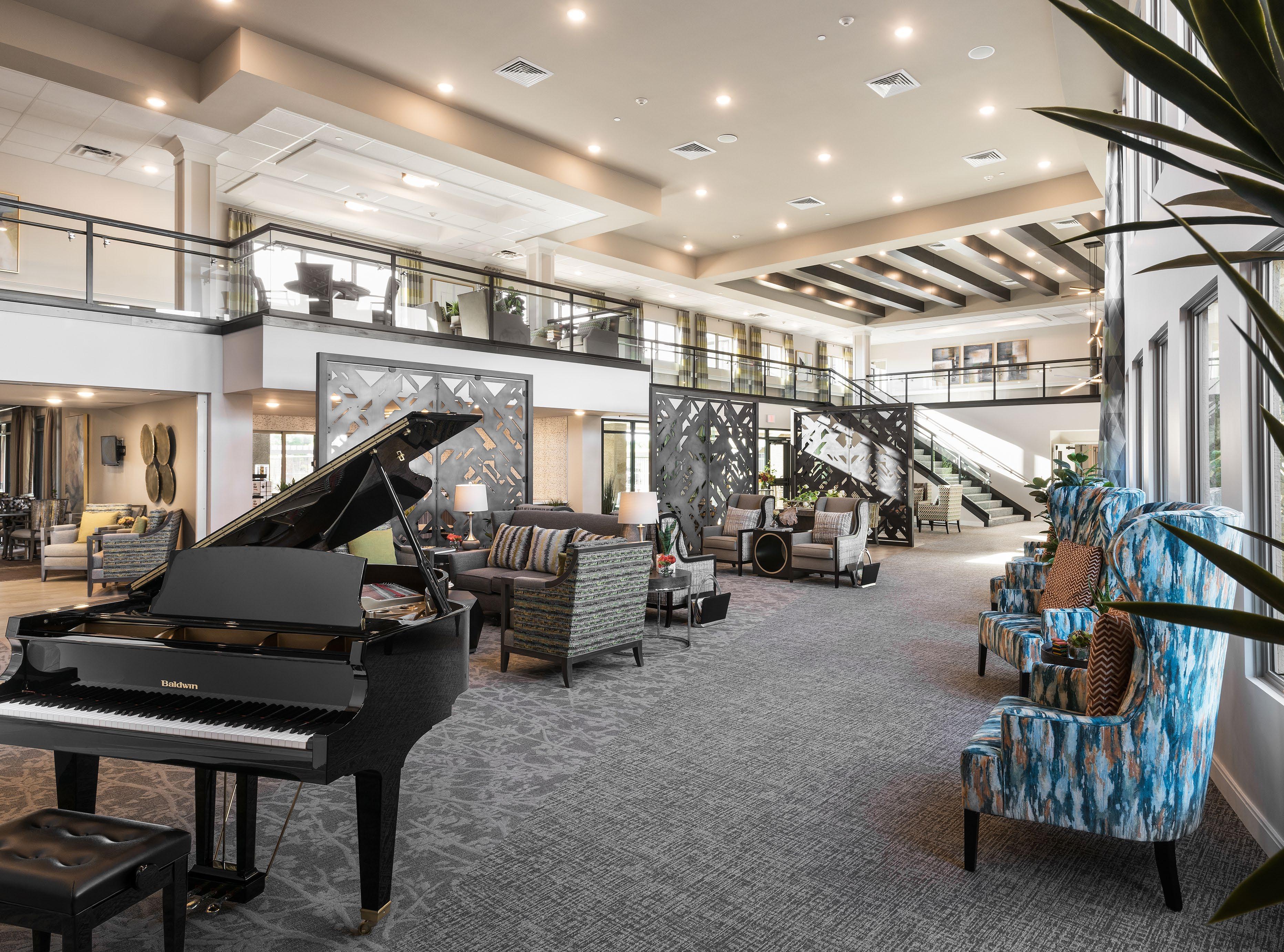
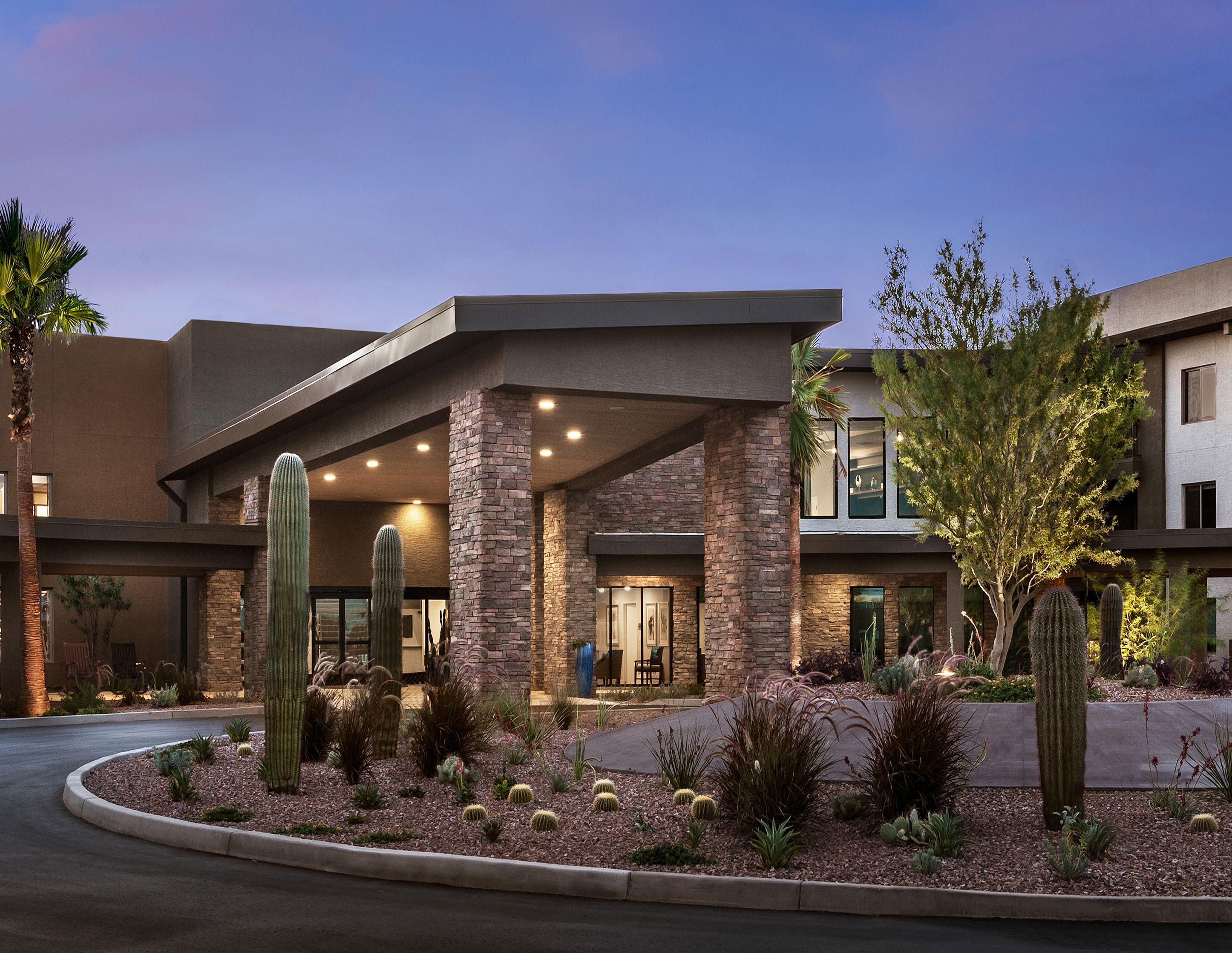


LIVGENERATIONS AHWATUKEE
Phoenix, Arizona
Located in a pedestrian-friendly residential neighborhood close to parks, retail, and dining amenities, LivGenerations Ahwatukee offers quality hospitality and healthcare services within a warm, homelike environment. LivGenerations provides integrated independent living, assisted living, and memory support to those seeking to age-in-place close to family and friends in the multigenerational community of Ahwatukee. 2-and 3-story buildings house 137 apartment-style units. The 40 Memory Support resident suites are divided into 4 separate households. Each household wraps around a centralized living/dining/activity space.
The Main Entry of LivGenerations Ahwatukee creates a sense of arrival and connects directly to the Tuk Café, allowing for community connection. The 2-story Tuk Café is a inviting market cafe designed to include the surrounding community through walkways that connect to the adjacent neighborhood. This 4,100 SF café has floor to ceiling windows with a garage door that opens to the patio. On the 2nd floor, the luxury rooftop Sky Deck provides additional outdoor space for residents to relax and entertain. The Sky Deck is furnished with a fireplace, TV, BBQ, and lounge area.
Other outdoor amenities include a resort-style pool with ramadas and fireplaces, a dog park, and courtyards throughout the community. Interior amenities include large living/gathering areas with fireplaces, a bistro, salon, and barbershop. There is a state-of-the-art fitness center, activity rooms, including a game room, art studio, and theater for healthy living and entertainment options.
Client: Liv Communities Site: 6.87 Acres Project Size: 198,076 SF Community: 137 Units
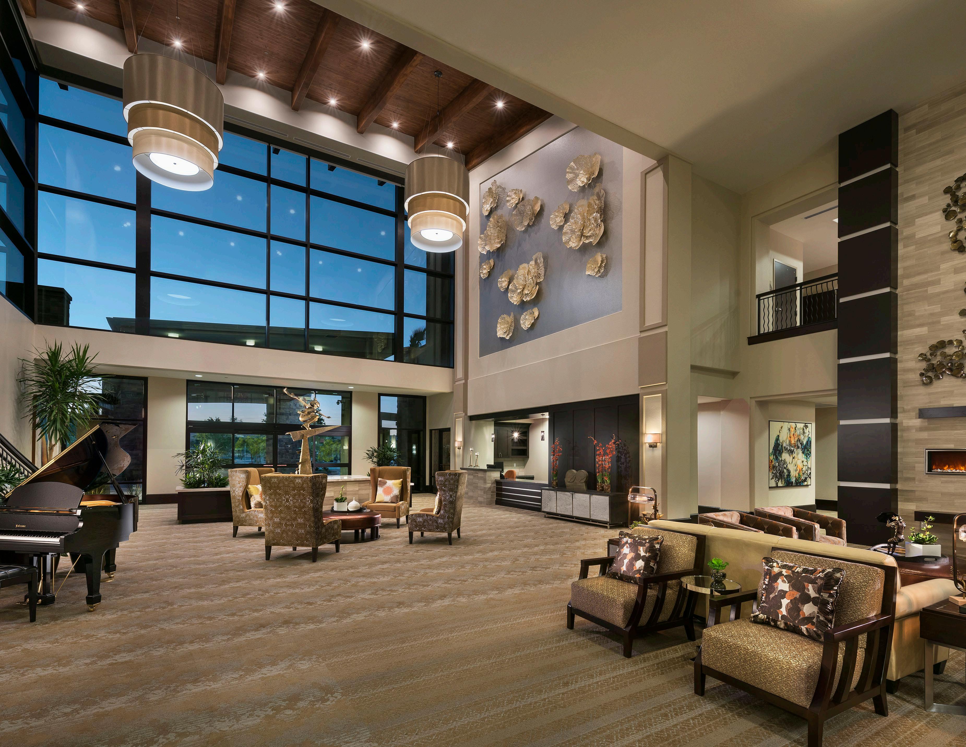

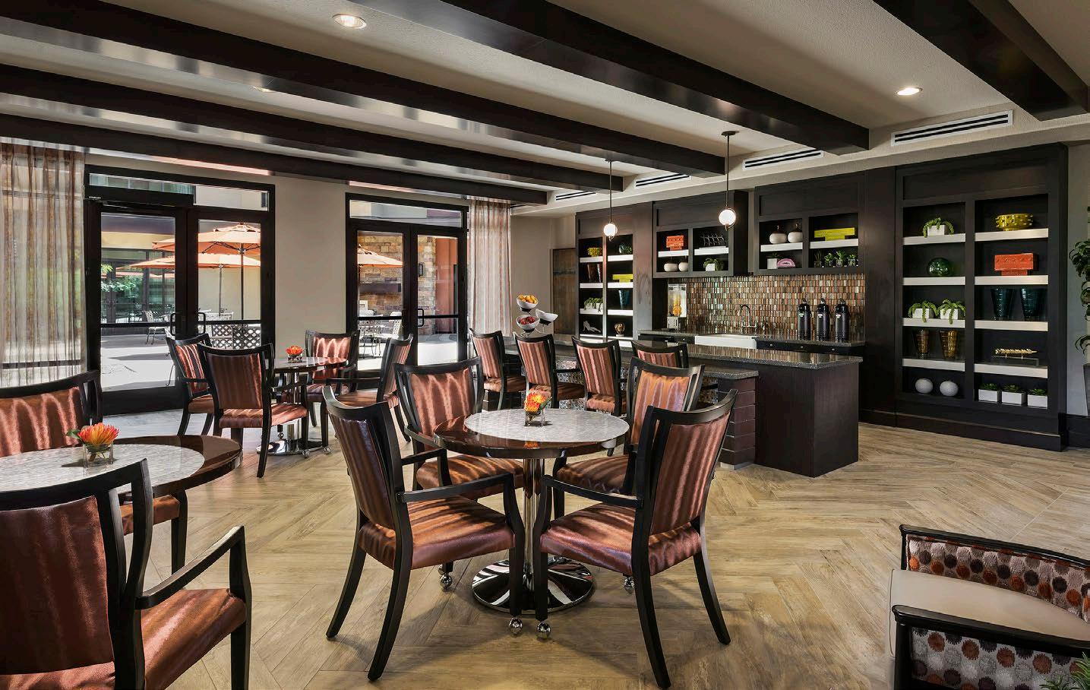
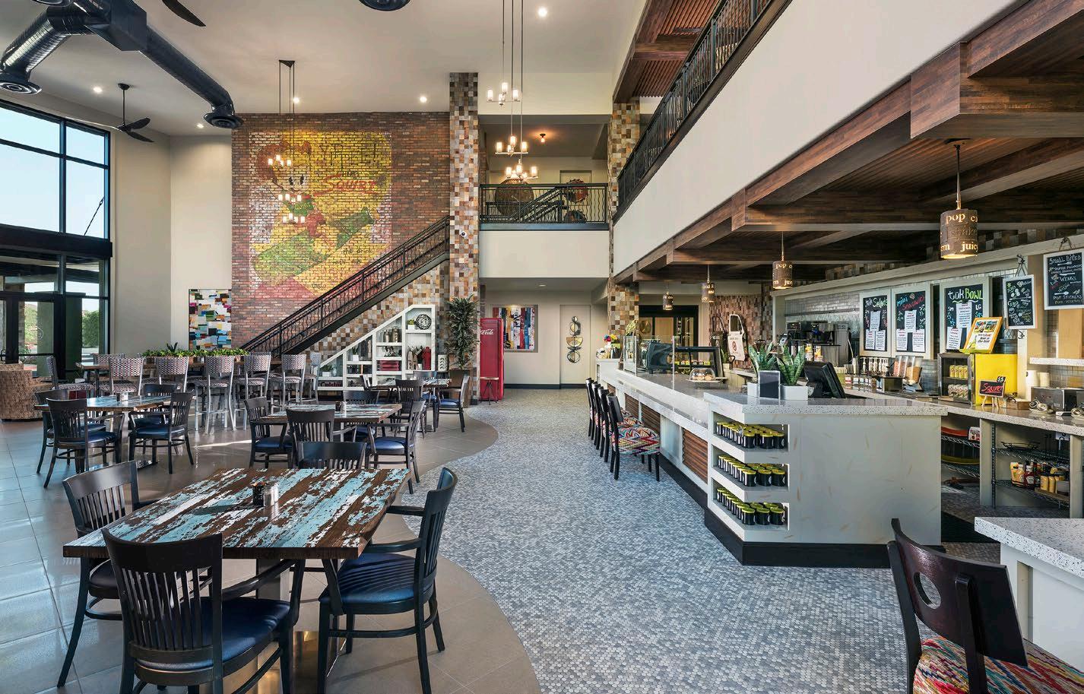
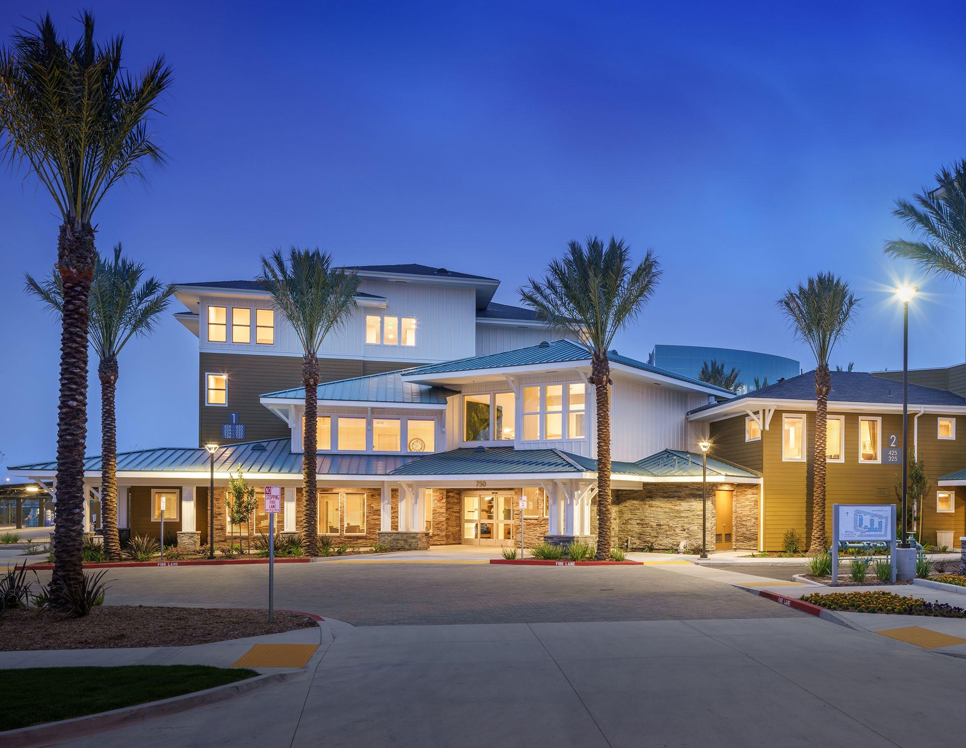
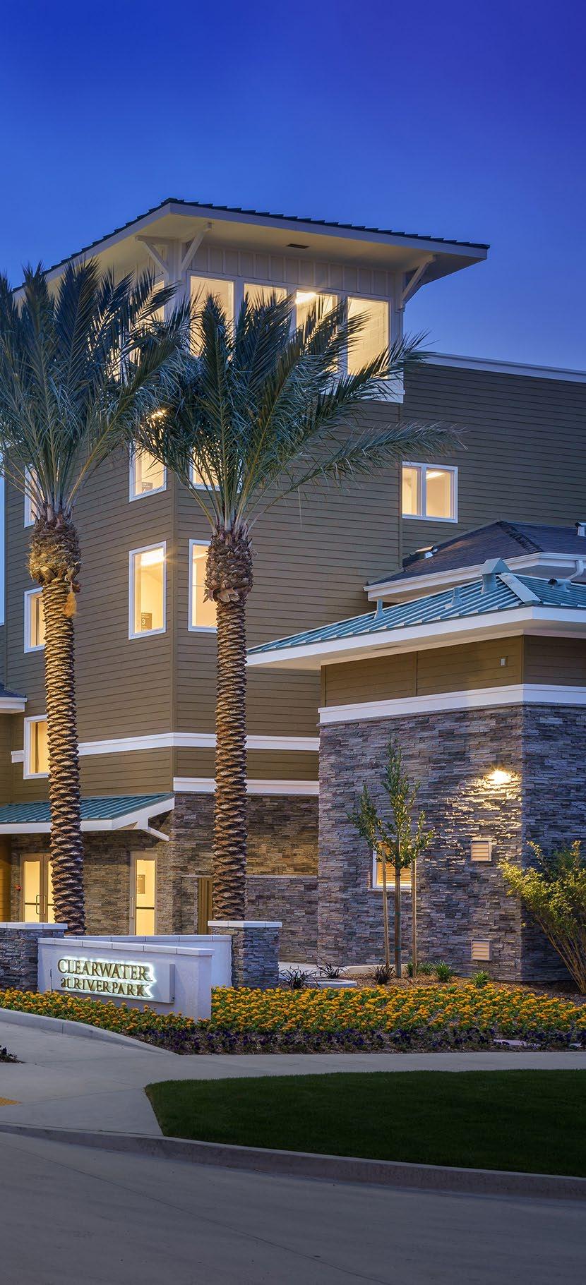
CLEARWATER AT RIVERPARK
Oxnard, California
Todd & Associates worked with The Wolff Company to develop this 3.81-acre active adult senior living community in Oxnard, California. This 136-unit independent living community has 2 guest suites and is housed within two 4-story buildings carefully integrated into the established character of the local community.
Residents can enjoy a resort-style pool and spa with several patios for socializing and lounging. Other amenities included are a 2-story clubhouse with a 23-seat theater, fitness center, bistro, and private dining room. There is also a wellness center, art room, and conference room.
Client: The Wolff Company Site: 3.81 Acres Project Size: 152,319 SF Community: 136 Units
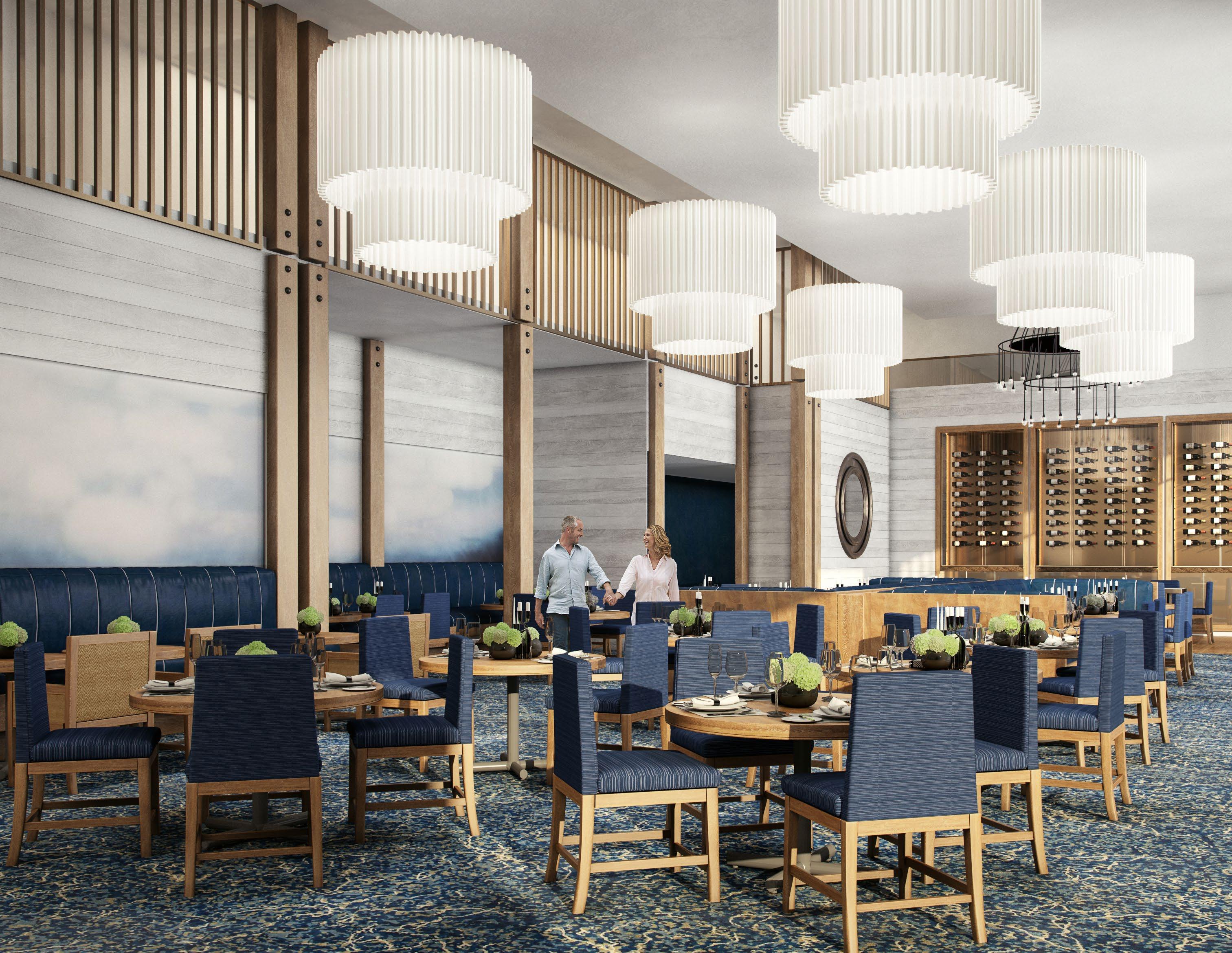

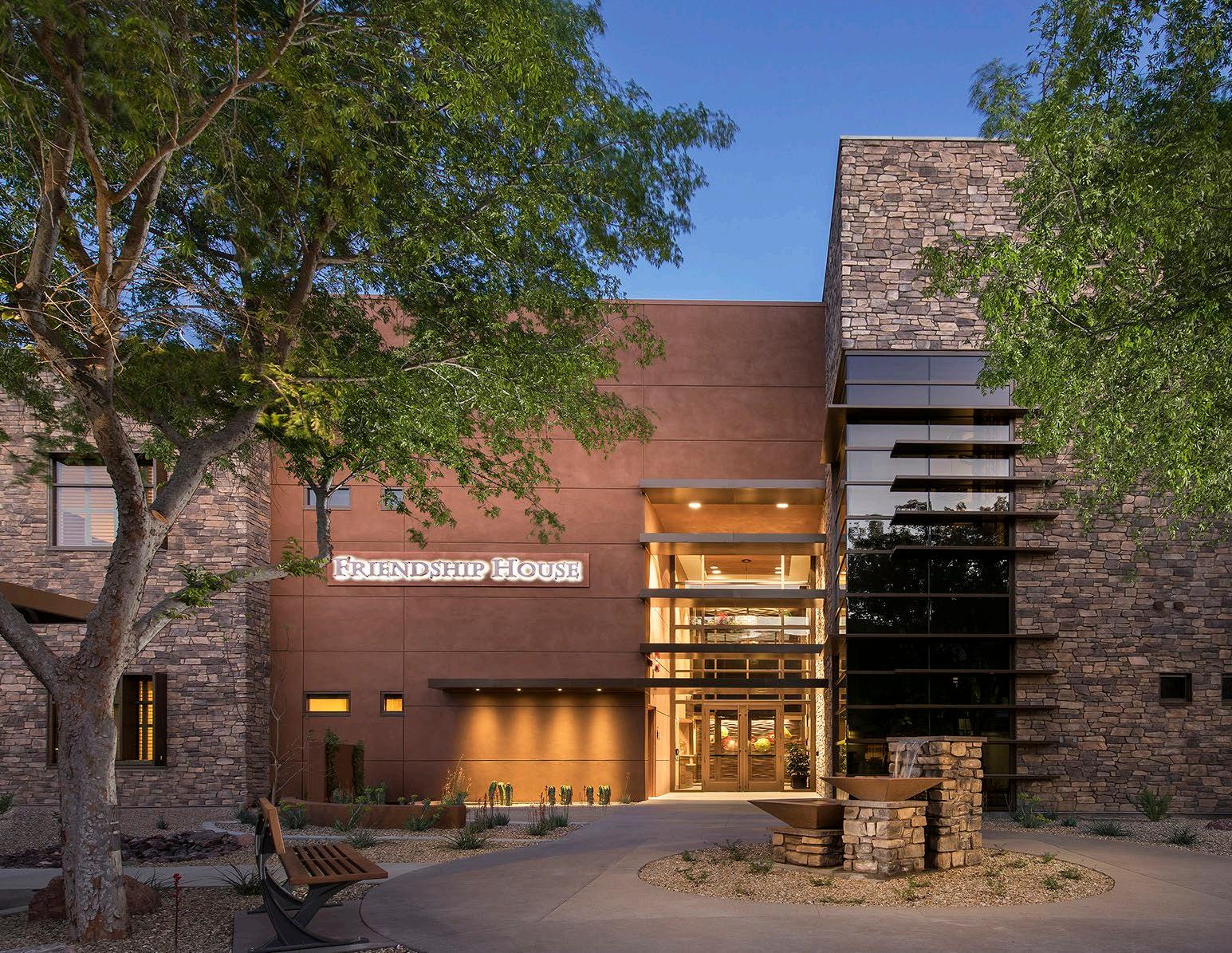
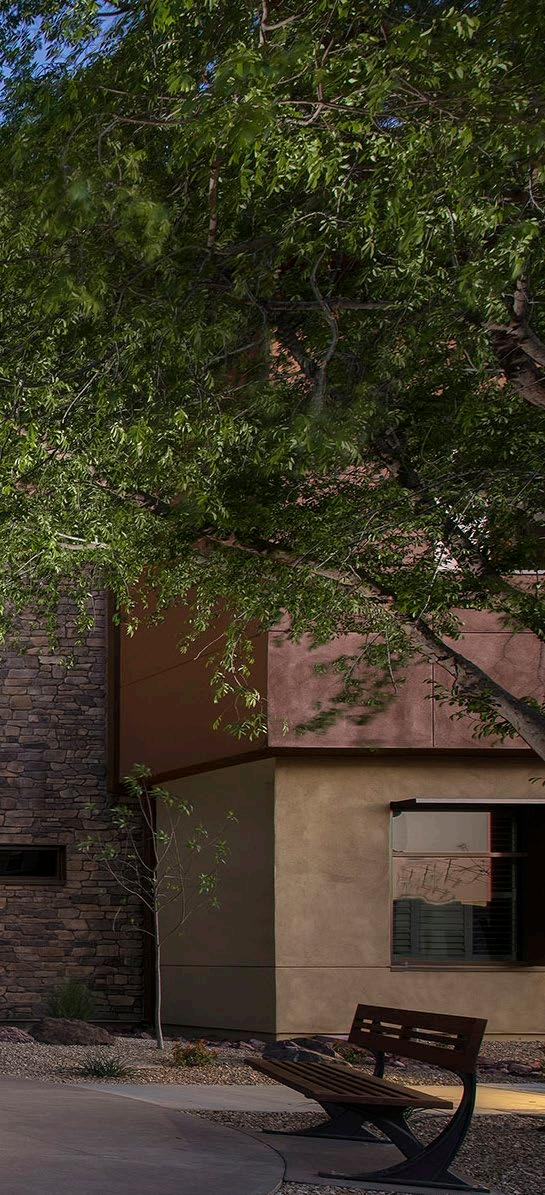
FRIENDSHIP HOUSE AT ROYAL OAKS
Sun City, Arizona
Todd & Associates has enjoyed an ongoing relationship with Royal Oaks Lifecare Community in their continual quest to provide distinctive lifecare services. Memory support was previously a part of the existing Health Care Center, which provided skilled nursing and long-term care services. Memory support residents, however, respond better in a more intimate and residential-style living environment.
Programming services revealed that the residents would be best served with a new memory support environment designed around their everyday activity, dining, and living spaces. Friendship House was designed to capture this concept more appropriately to the resident’s needs.
The award-winning, new 56-unit, 2-story building offers 4 neighborhoods of 14 private rooms, each wrapped around a centrally located common space featuring a living room, activities room, and dining area. Additional amenities include a spa, salon, and bathing room. Outdoor therapy gardens provide a variety of secure recreational spaces for the residents.
Client: Royal Oaks Lifecare Community Site: 3.59 Acres Project Size: 58,092 SF Community: 56 Units
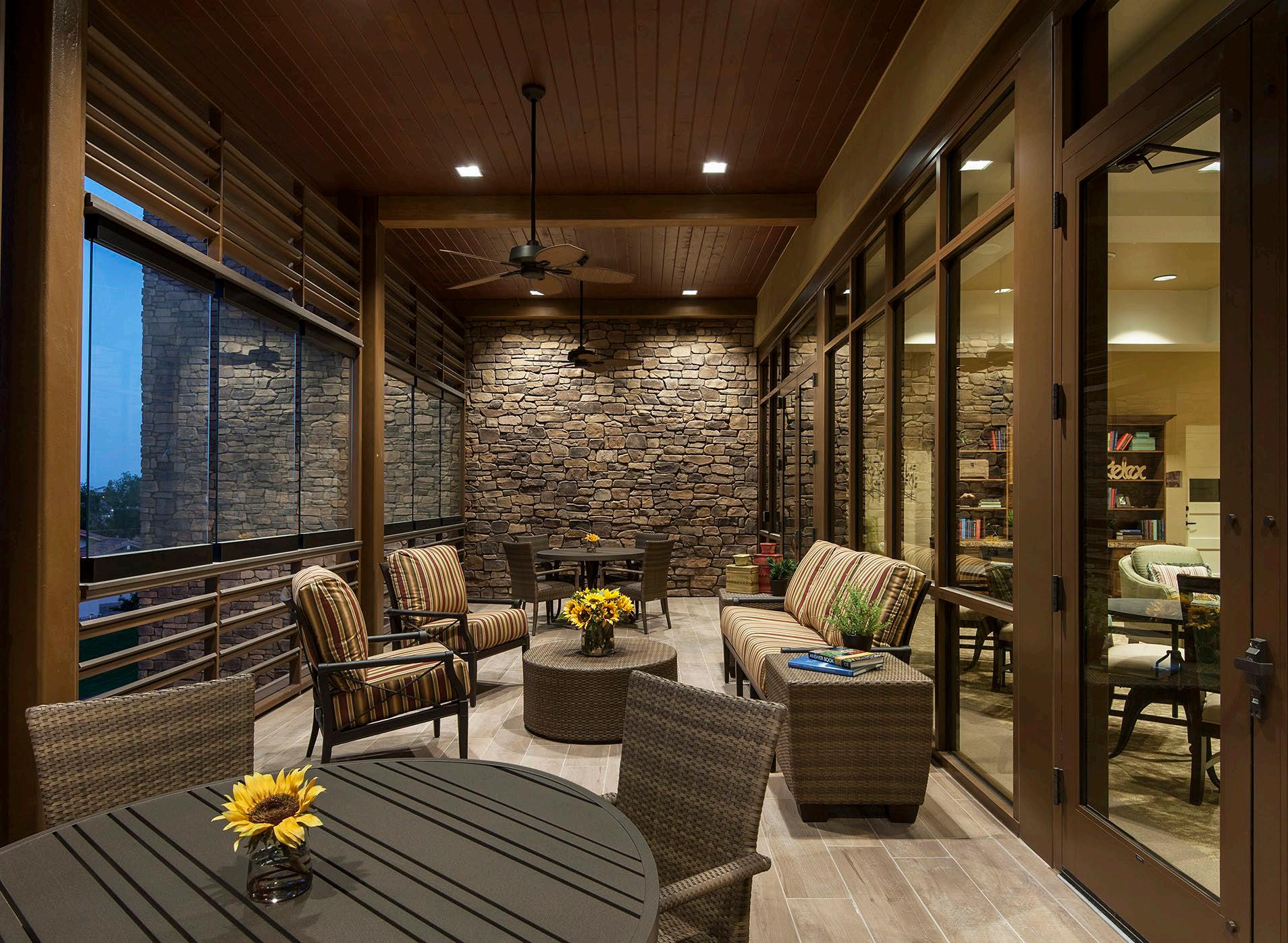
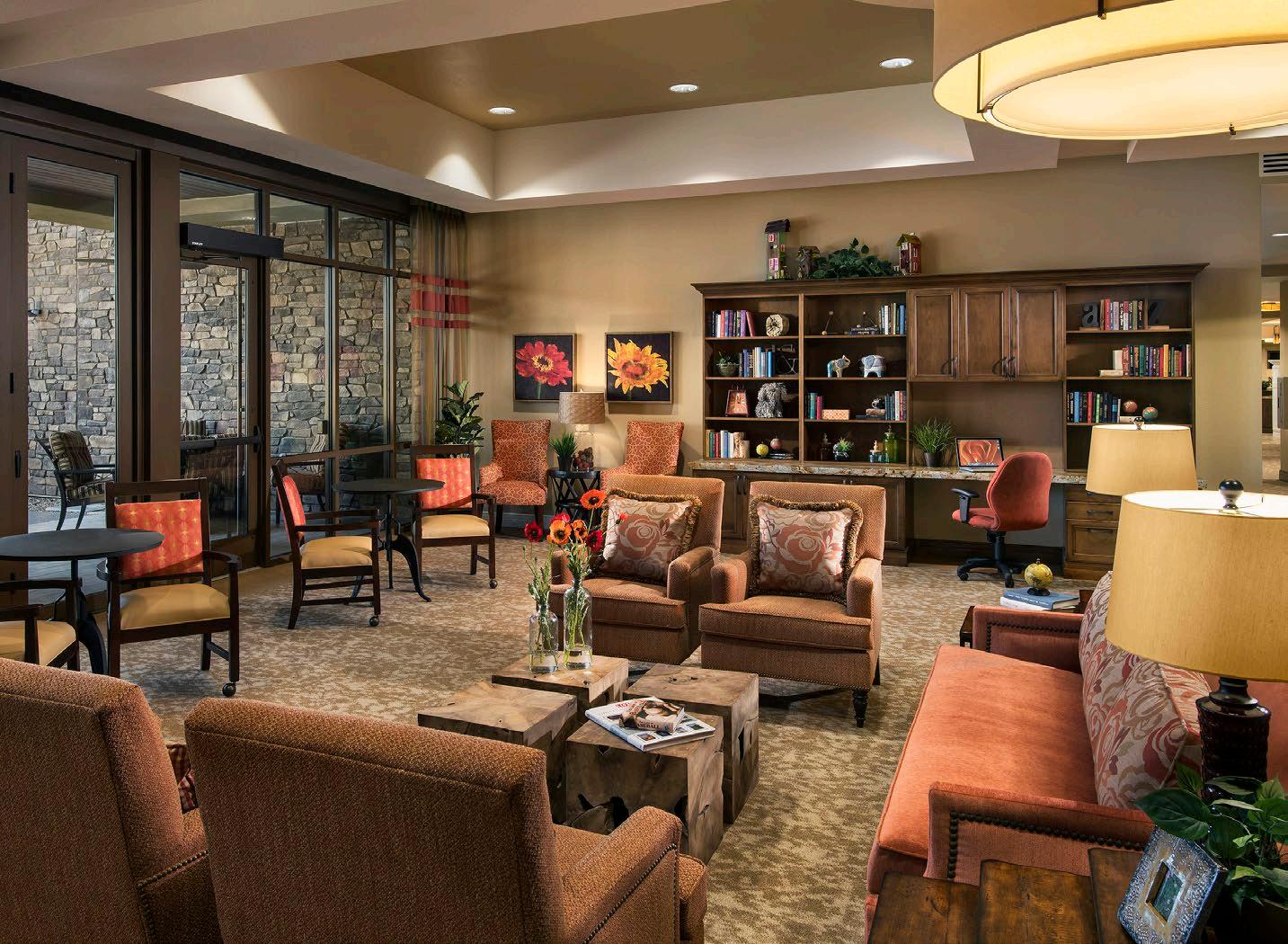

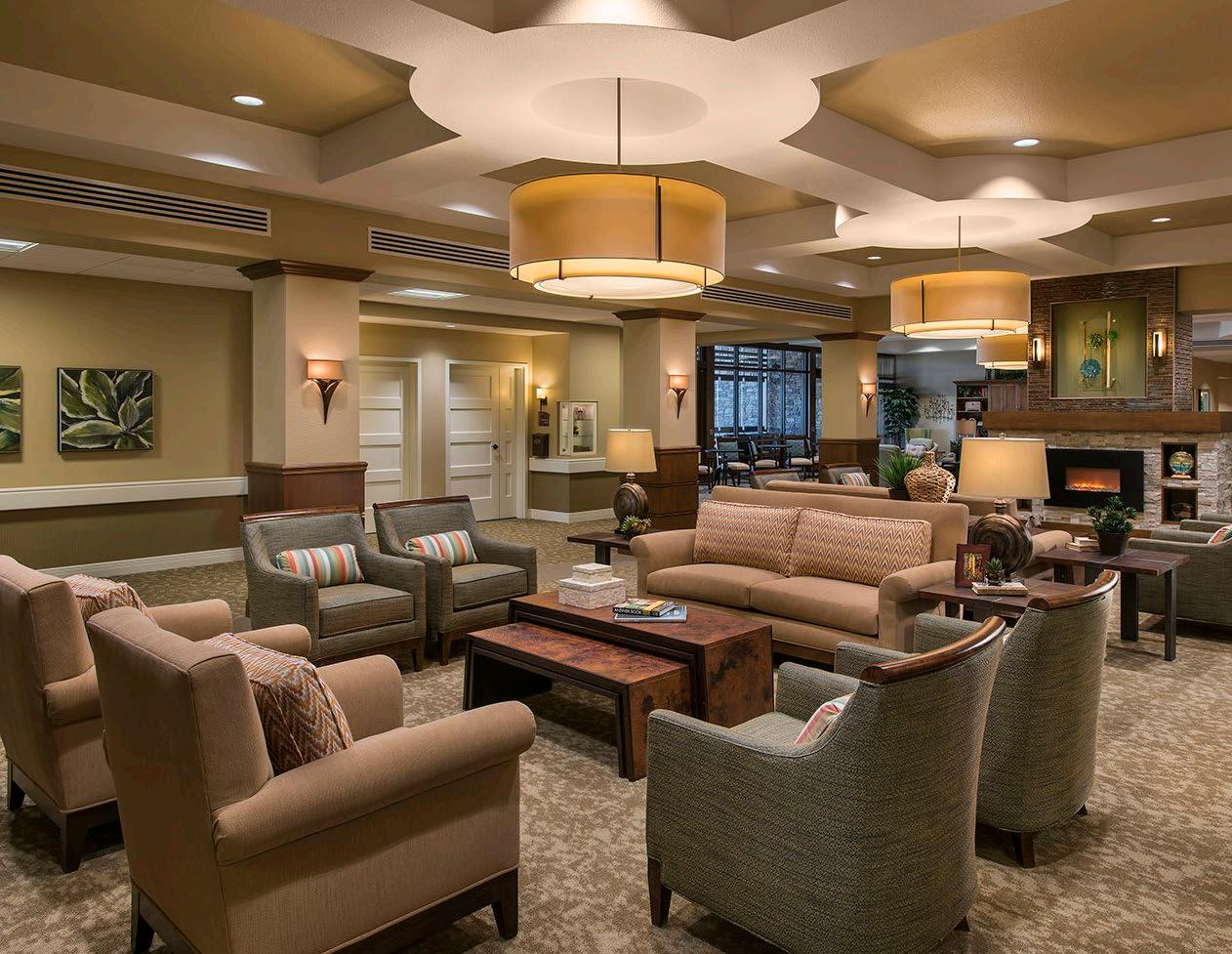


LIVGENERATIONS AGRITOPIA
Gilbert, Arizona
LivGenerations Agritopia offers luxury apartment-style senior living within the unique Agritopia Master Plan Community. This planned community offers modern living surrounding 11 acres of urban farmland, lined with date palms, citrus groves, and organic crops, encouraging farm to table inspired menus. Set on 5 acres, LivGenerations Agritopia is comprised of 74 integrated independent/assisted living, 22 memory support units 22 supportive living units. This pedestrian-friendly community emphasizes quality hospitality services and amenities for individuals seeking integrated independent living, assisted living, customized care, and memory support services.
LivCommunities believes in bringing people together, ultimately enriching their lives. The community calendar is always full of activities such as adventure clubs, art classes, and brain fitness programs. The Orchid Salon, Legends Theater, Deuces Wild Game Room, and Wine Cellar provide relaxation, entertainment, and socialization for residents. Dining options include The Crave Formal Dining, Veranda Grill, and a private dining room. Encouraging residents to be active, the Liv Fit Health Club offers unique classes, equipment, and exercise programs to maintain residents’ health and fitness. Connecting to the outdoors, there are two beautifully landscaped courtyards, one being a secured memory support courtyard/garden.
Client: Liv Communities Site: 5.05 Acres Project Size: 150,299 SF Community: 118 Units
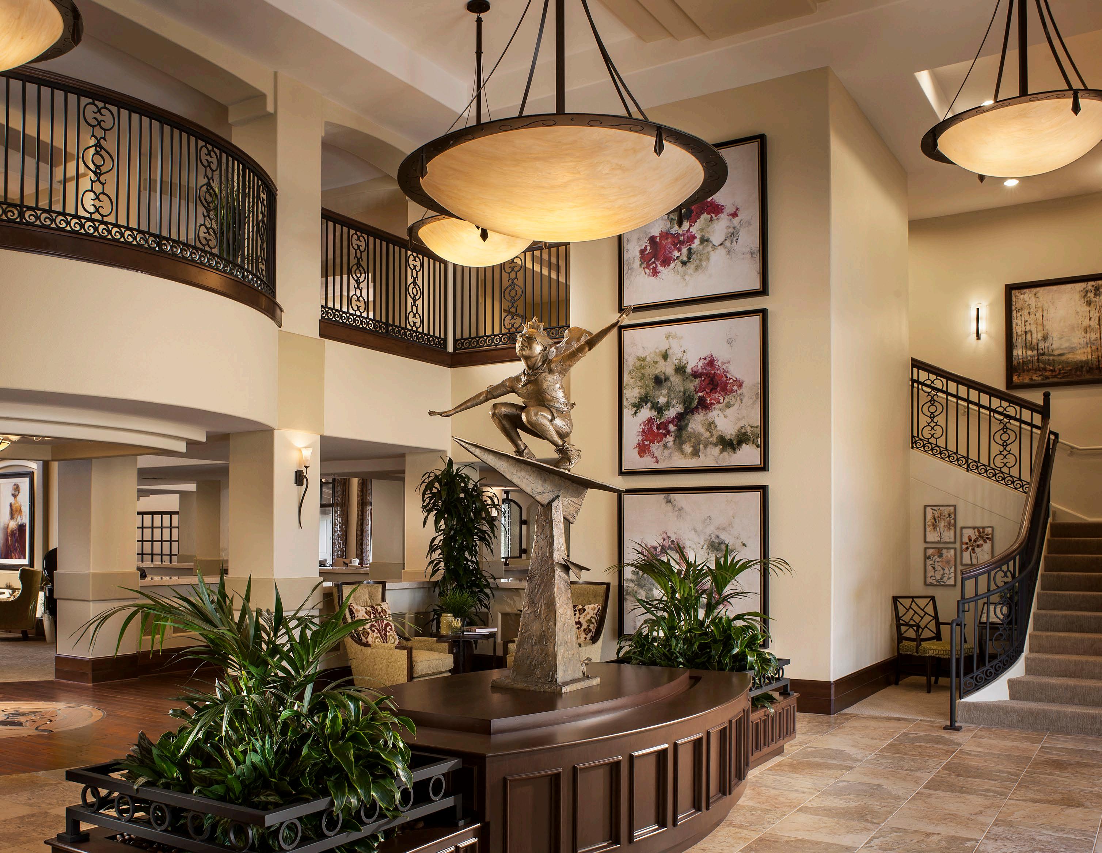
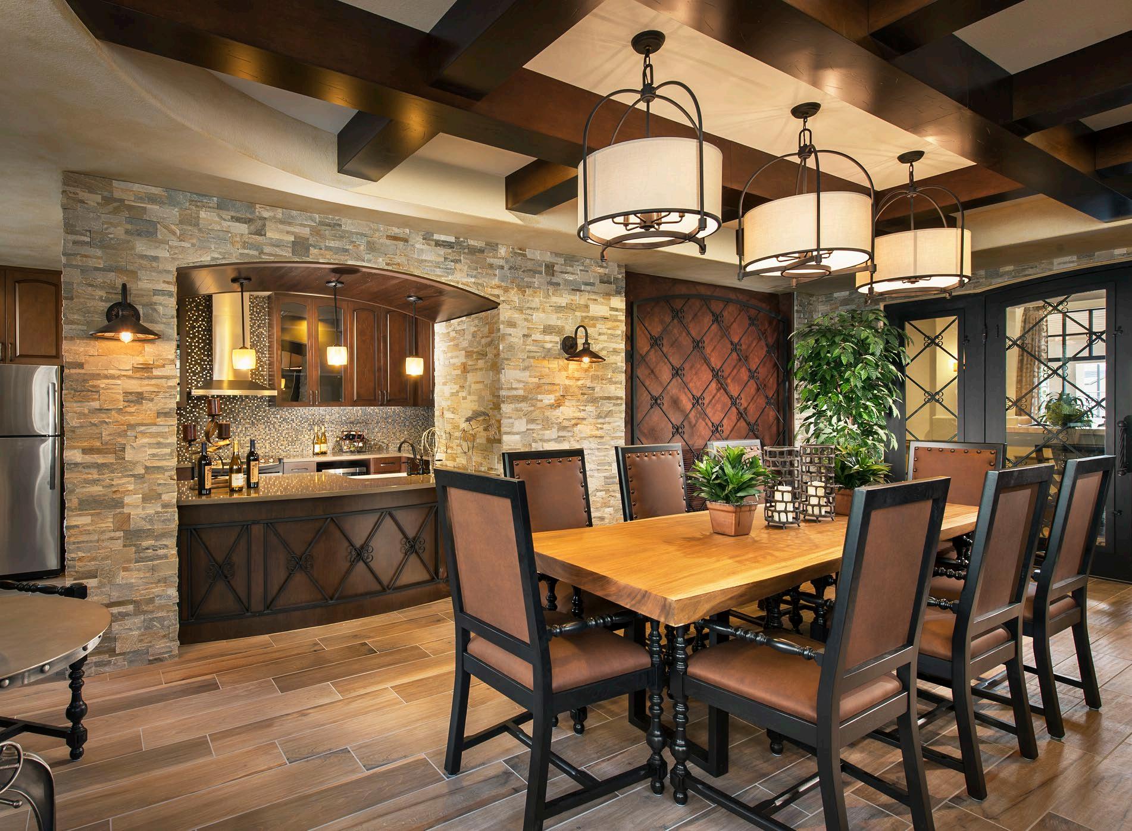
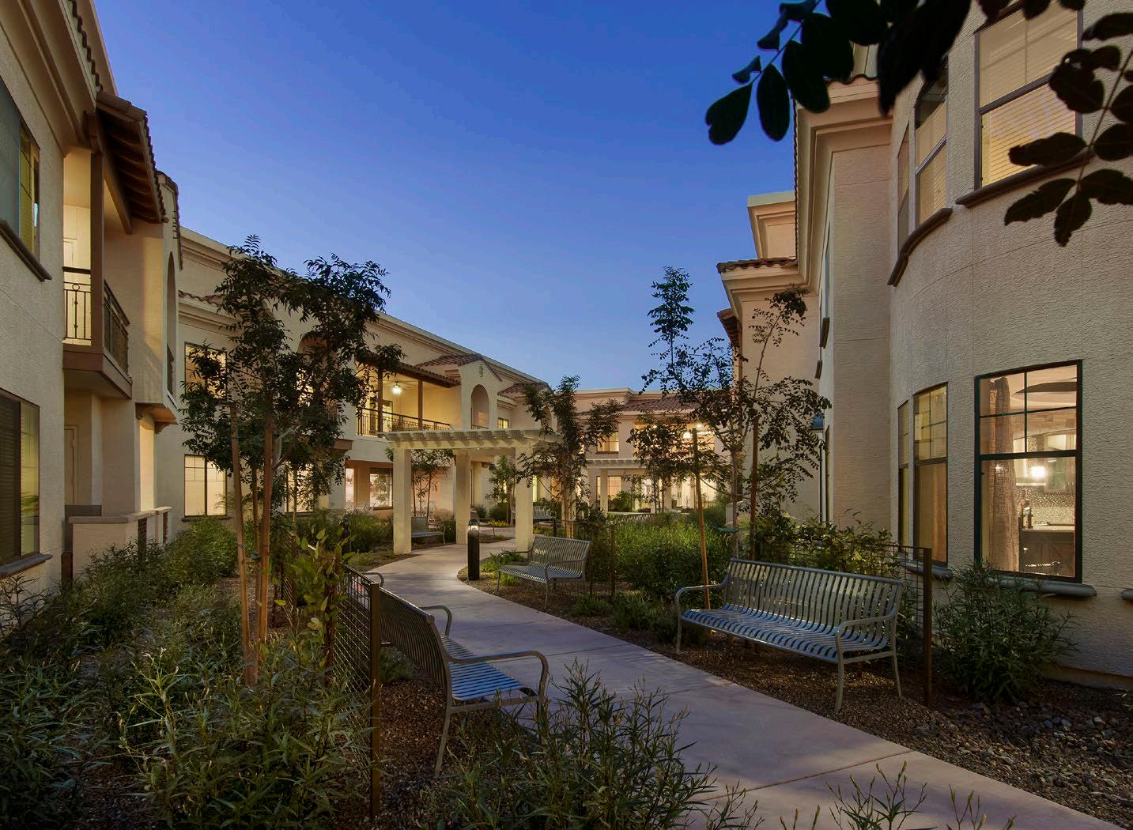
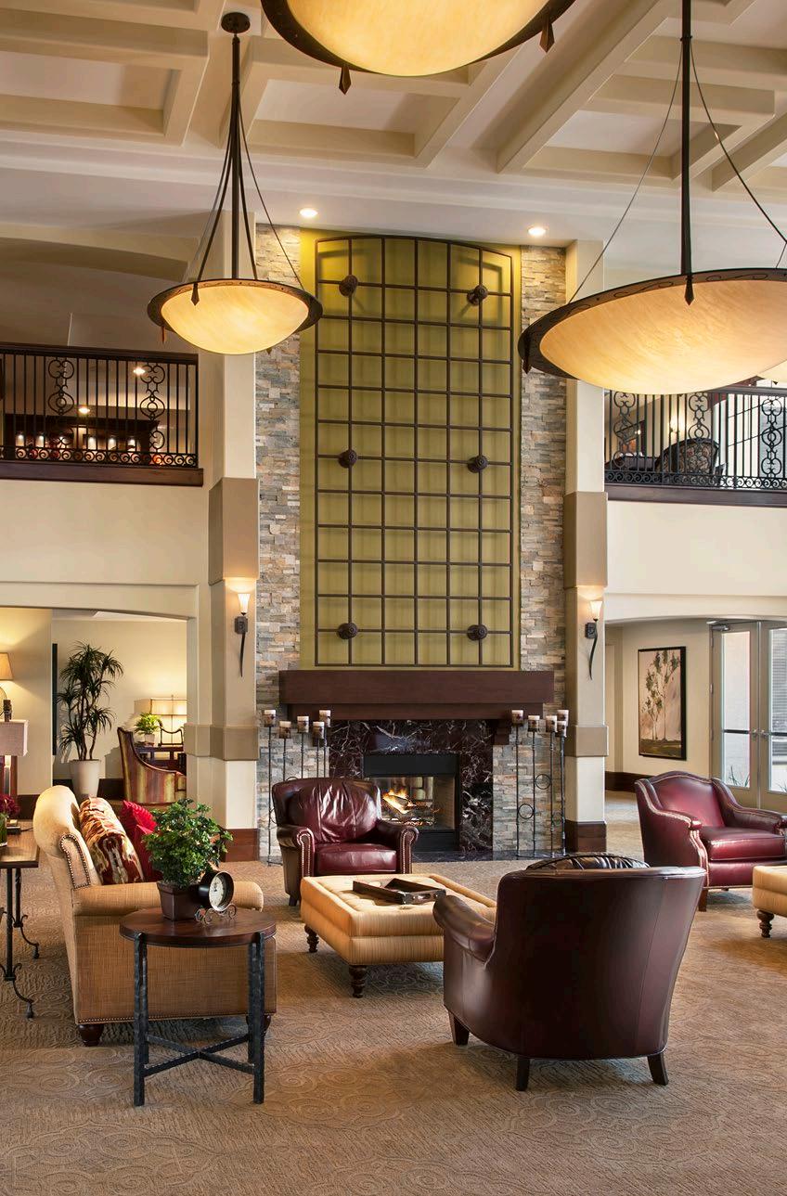


SANTÉ OF NORTH SCOTTSDALE
Scottsdale, Arizona
Located near the Mayo Clinic Hospital in DC Ranch, Santé of North Scottsdale is a 2-story transitional rehabilitation center designed to cater to the growing population of residents over the age of 65 in Scottsdale, Arizona. Guests enjoy a spa-like atmosphere with resort-style interiors and serene outdoor courtyards. This 52,731 SF center has 72 private patient rooms with the potential to expand to an additional 10 beds.
Accommodations include a full-service physical, occupational and speech therapy rehabilitation gym, screened outdoor therapy areas, private treatment rooms, restaurant-style bistro, salon/barbershop, living room/library/activities room, and outdoor healing gardens.
Client: Santé Partners, Inc. Site: 3.52 Acres Project Size: 52,731 SF Community: 72 Units


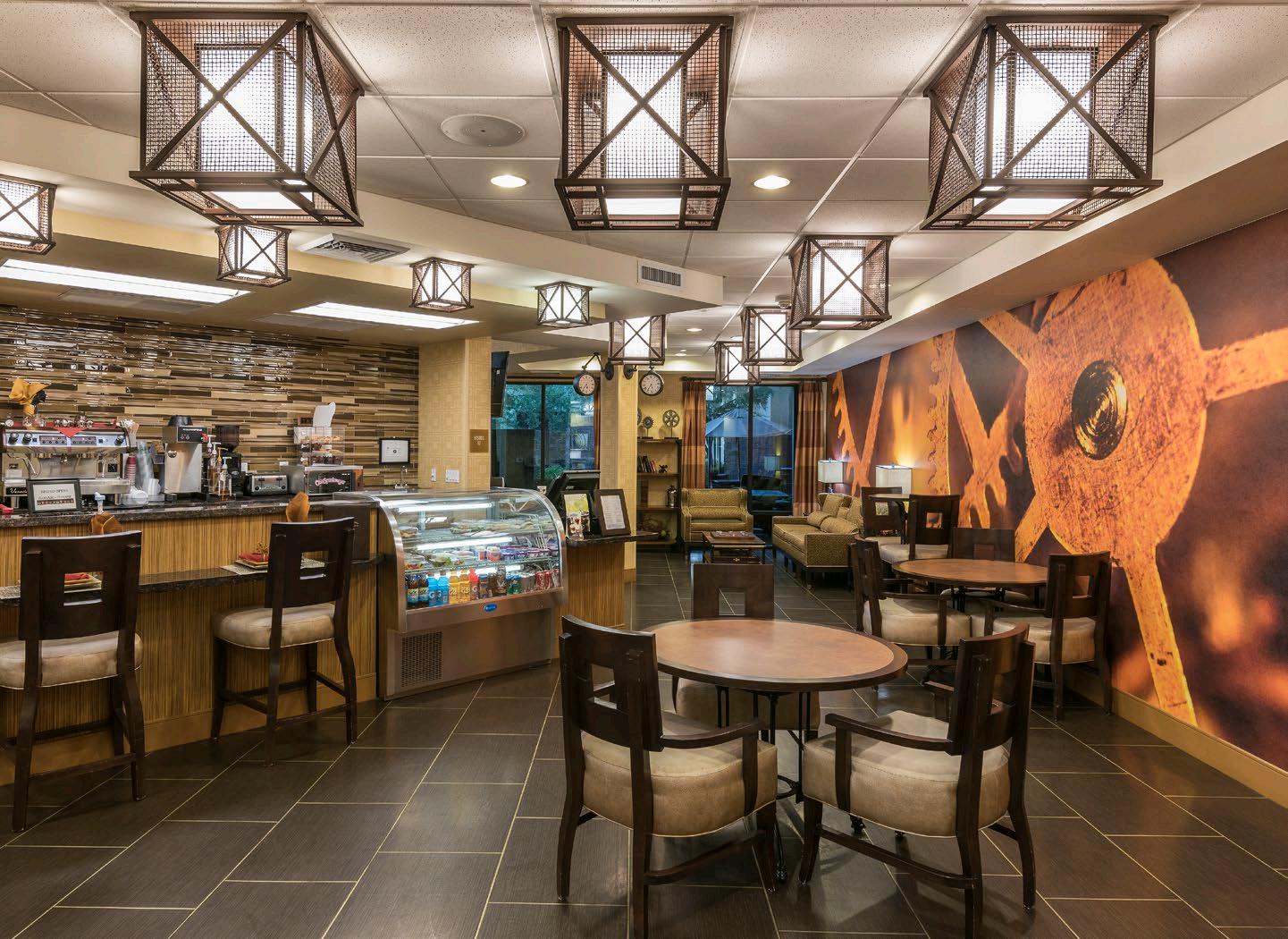

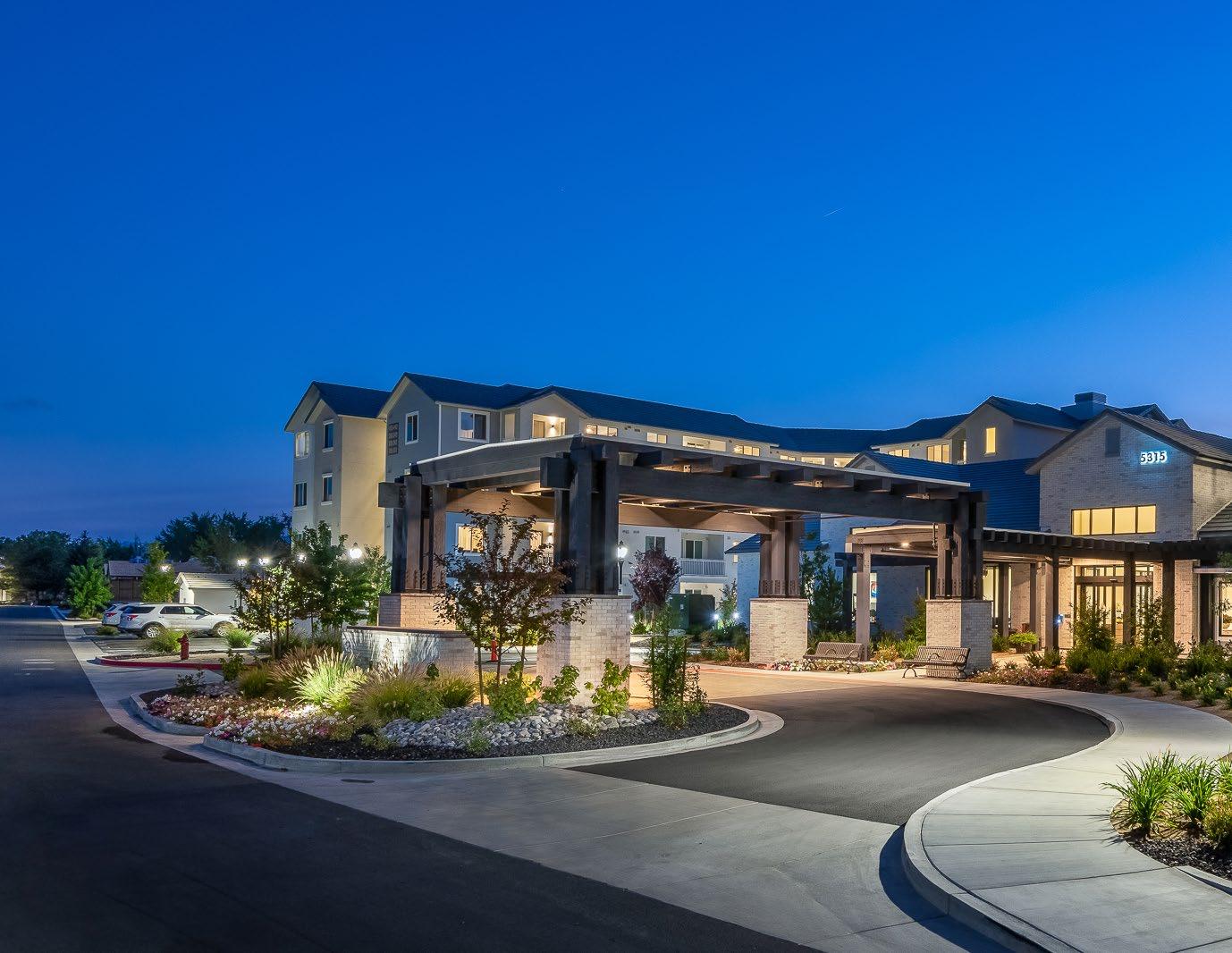
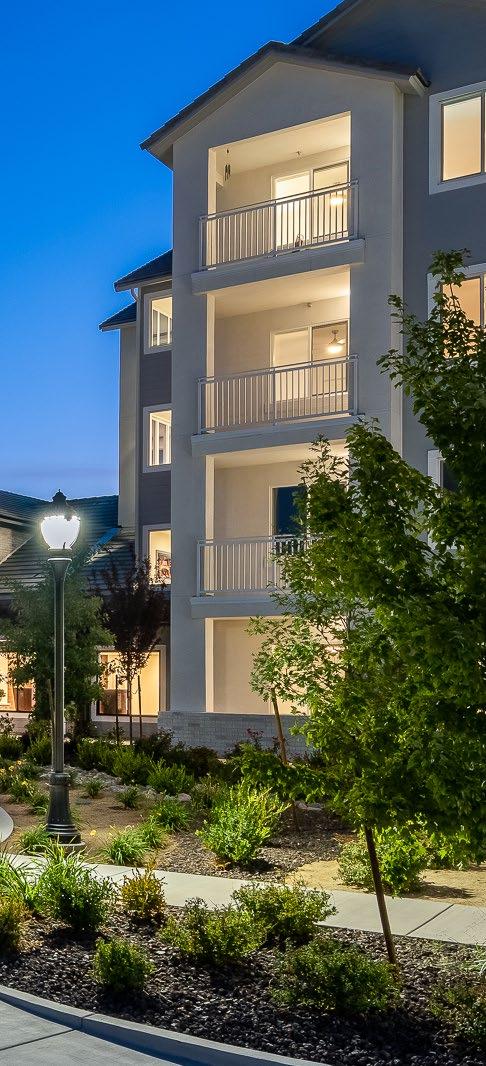
REVEL RANCHARRAH
Reno, Nevada
Located in Washoe County’s most affluent submarket and adjacent to Reno’s main transportation corridors, Revel Rancharrah is a 4-story, 146unit independent living community. The Reno Tahoe International Airport, Reno-Spark Convention Center, and the Meadowood Mall are within a short 3-mile drive. The architecture is a contemporary craftsman design with a southwest influence.
To accommodate the growing trend of active adult living, they offer an array of amenities, including a clubhouse with theater, salon, wellness/ fitness center, art studio, and indoor pool house. Partnering with celebrity Chef Beau MacMillan, Revel Rancharrah offers a variety of creative dishes with multiple dining options, including a bistro, a private dining room, and at-home dining.
Client: The Wolff Company Site: 4.34 Acres Project Size: 208,957 SF Community: 146 Units
