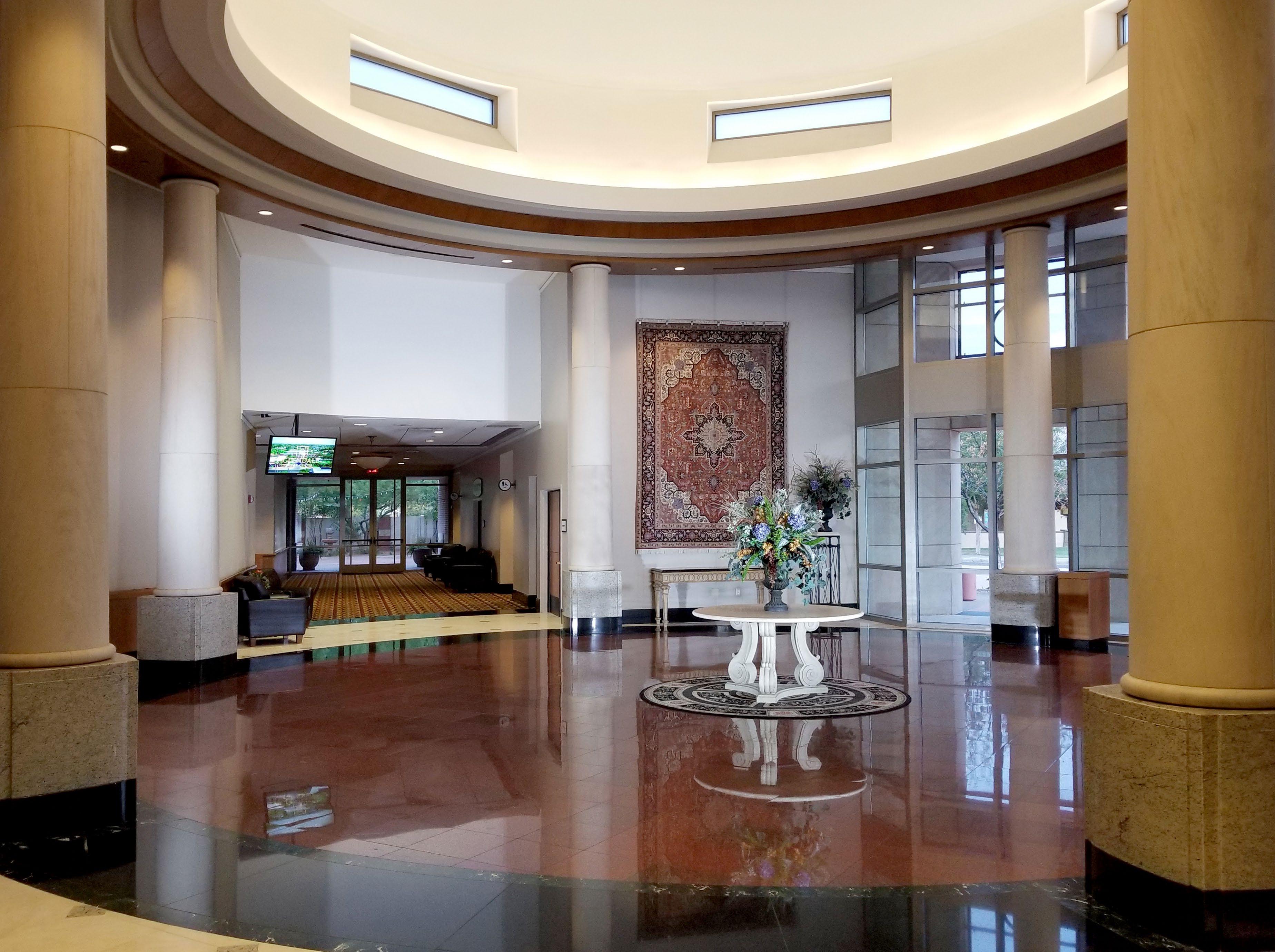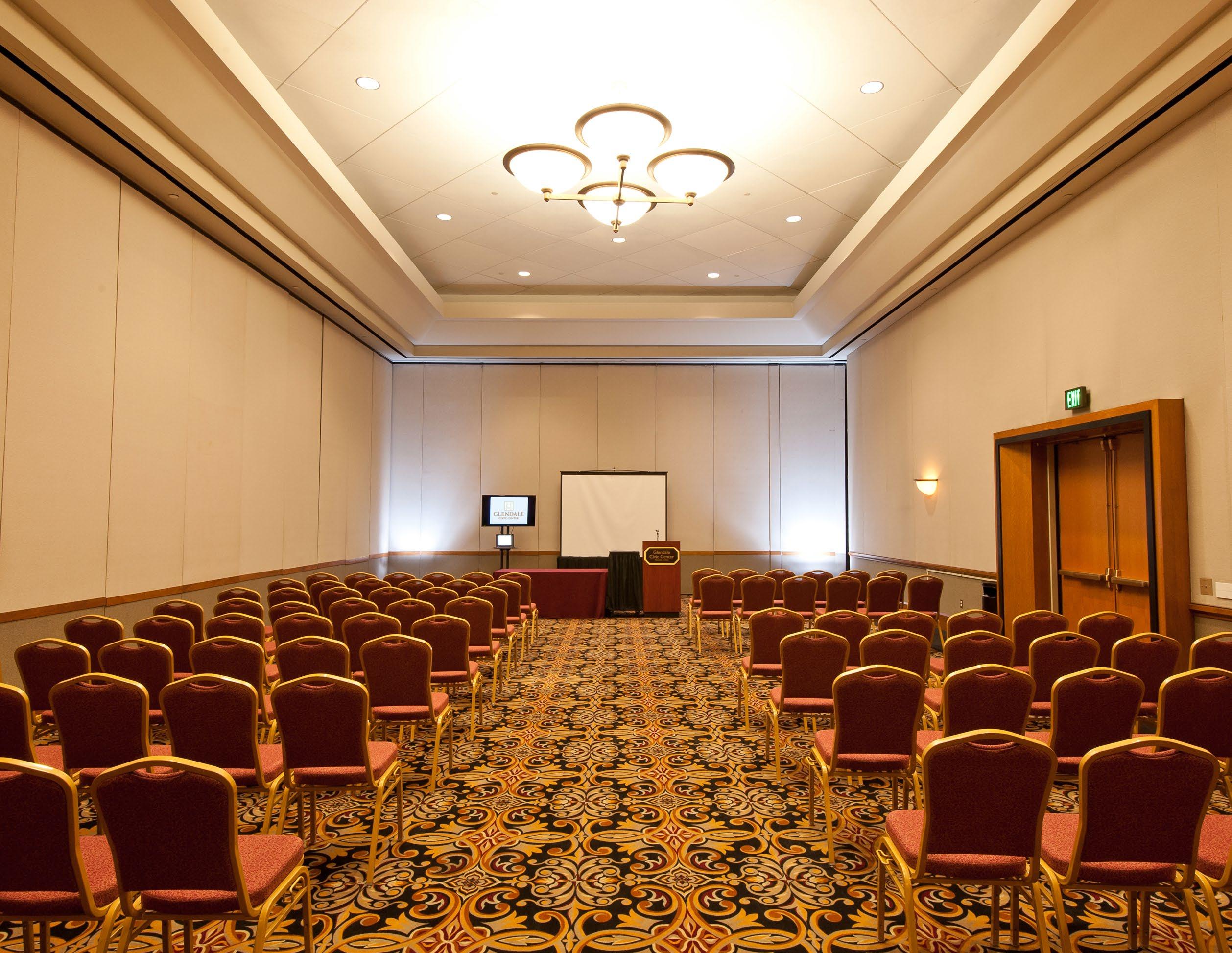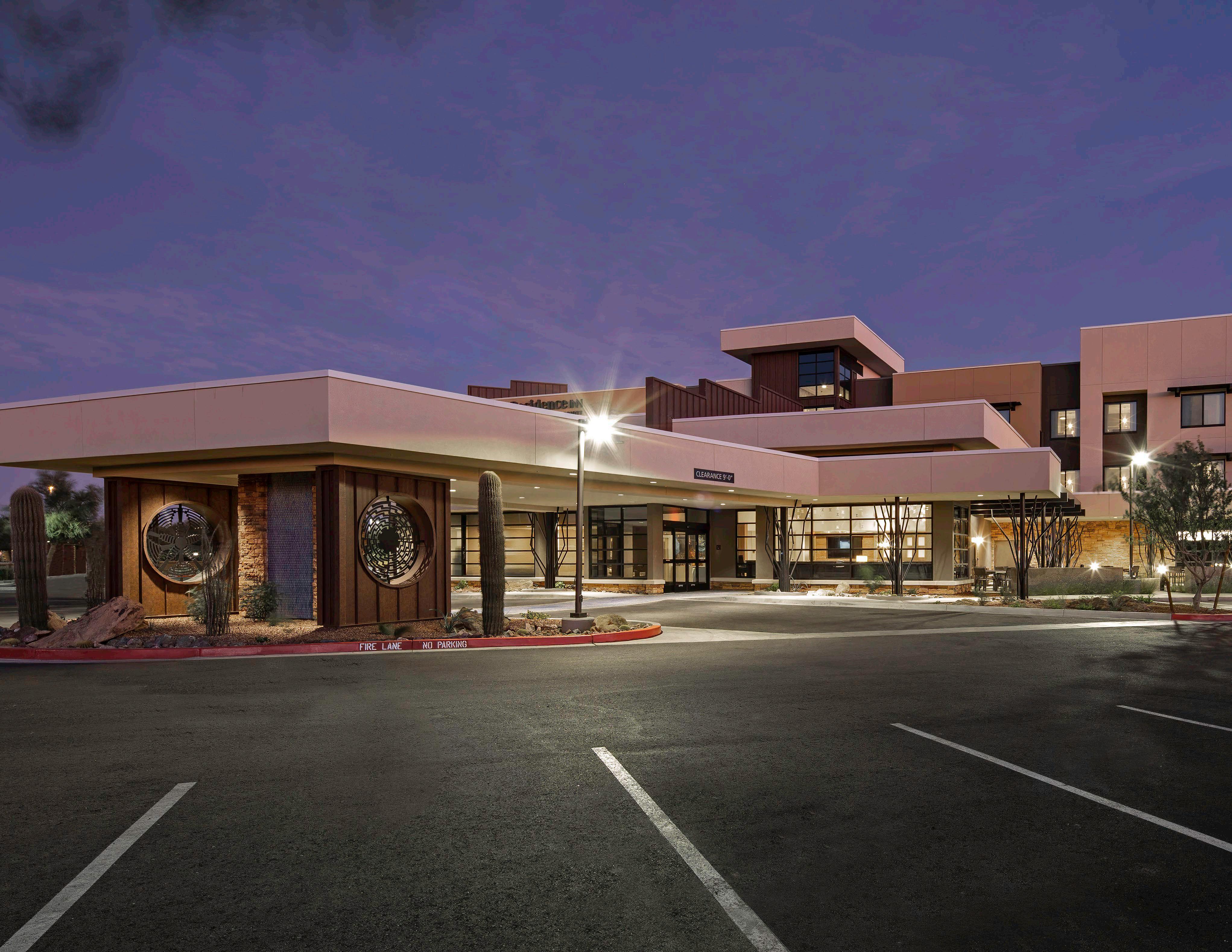
11 minute read
CONFERENCE & HOSPITALITY
Todd & Associates has extensive experience designing conference and hospitality environments, including a wide range of prominent projects. Our planning and design skills extend to hotels, conference resorts, and planned community/resort-style projects such as clubhouses, wellness centers, and amenity areas. Our focus in design is creating unique guest experiences. Our comprehensive involvement through all phases of a project’s development ensures a successful outcome. Most of all, we understand our clients.
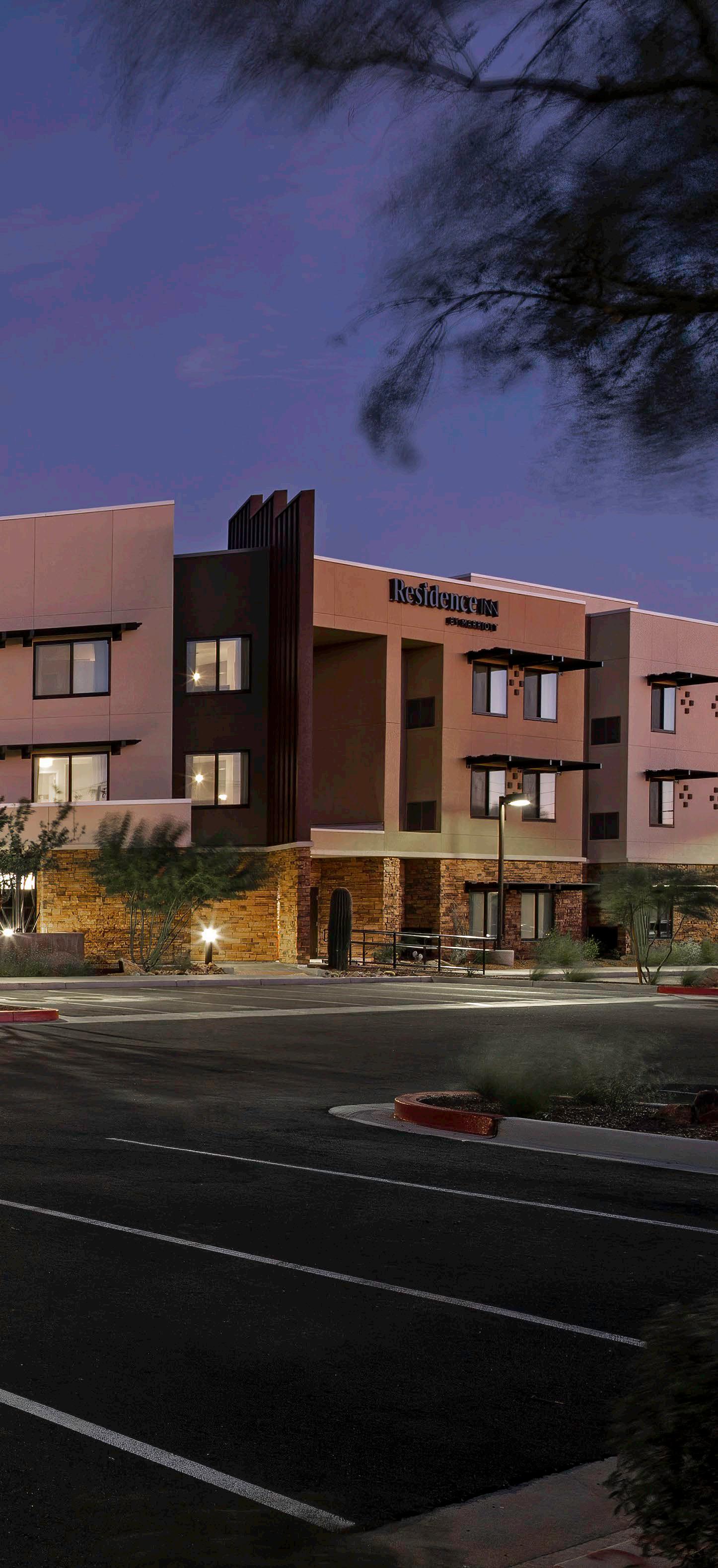
RESIDENCE INN BY MARRIOTT SCOTTSDALE SALT RIVER
Scottsdale, Arizona
Located on the Salt River Pima-Maricopa Indian Community, Residence Inn by Marriott Salt River is a 3-story, 111-suite extended-stay hotel that blends the cultural heritage of the “Akimel O’Odham” and “Xalychidom Piipaash” people with the natural environment and the built environment as well as its functionality as a modern hotel.
Upon arrival, the porte-cochere boasts 2 large laser-cut patterns a squash blossom and a whirlwind basket. The design’s importance is to symbolize prosperity and meld the hotel with the adjacent Courtyard Marriott hotel. The natural environment calls to mind the Ocotillo-inspired columns that support the long horizontal shading elements flanking the entry. Other natural cues occur throughout the outdoor seating and gathering areas where rammed earth walls and raised planters symbolize vernacular building methods that have been used for generations. Within the shared outdoor spaces is a pair of cattail shade structures whose design reflects native plants that would be found near the rivers while providing practical and decorative shading to the outdoor gathering spaces.
The symbolism of the River is the guiding principle of the site design. The river design tells the symbolic story of the joining Pima and Maricopa people and the confluence of two rivers while also being an integral functional design of the building. Circulating throughout the hotel is the river design throughout the lobby, lounge, and main amenity space walkways with beautiful flowing tile. Hotel amenities include an event lawn, putting green, shared pool with bar, buffet, lounge, board room, and fitness center.
Client: Salt River Devco Typology: Low-Rise Size: 76,904 SF Guest Rooms: 111
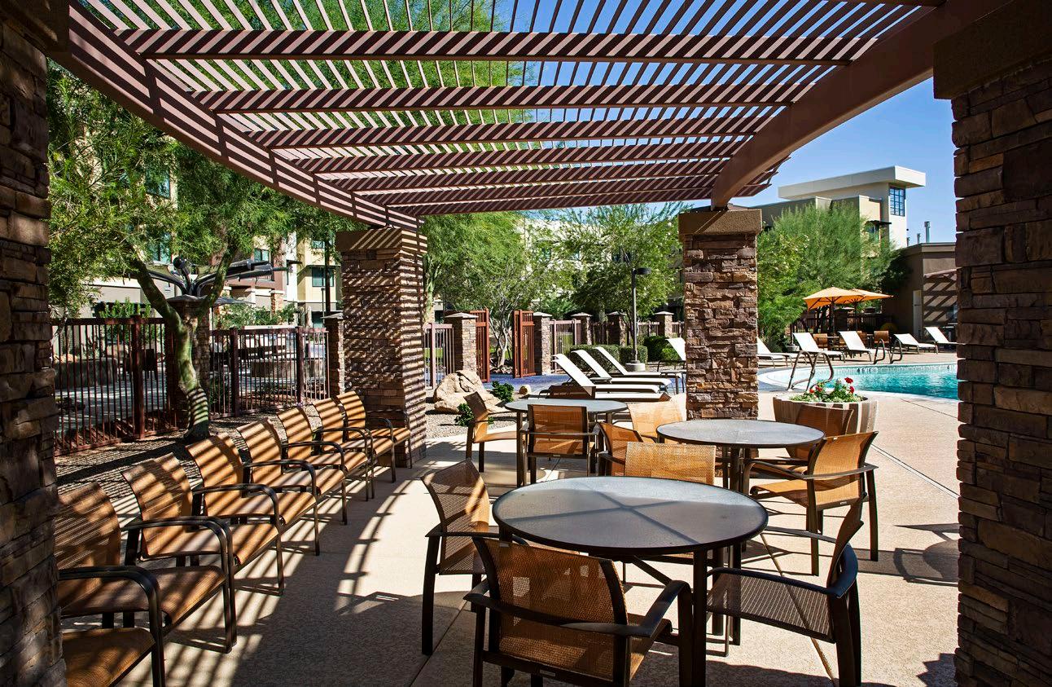
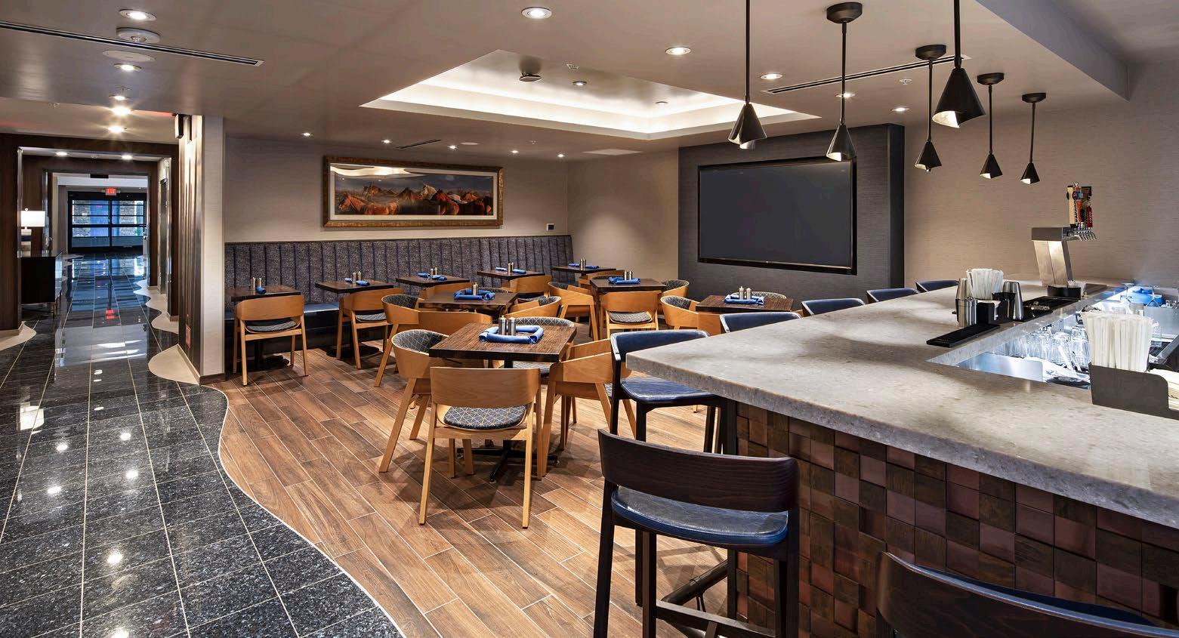

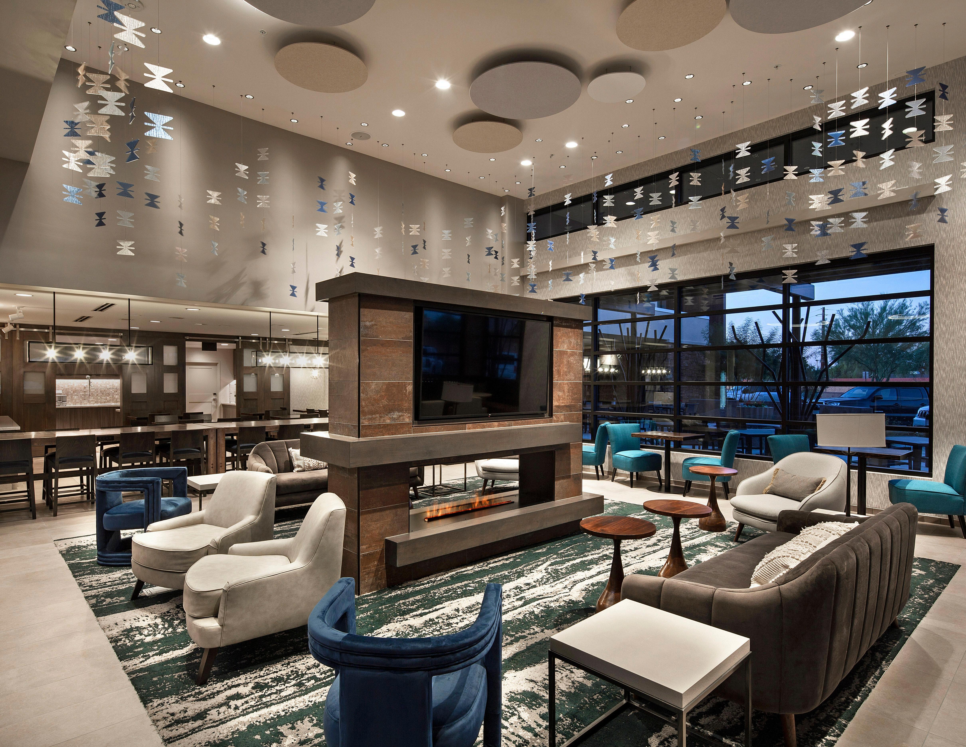
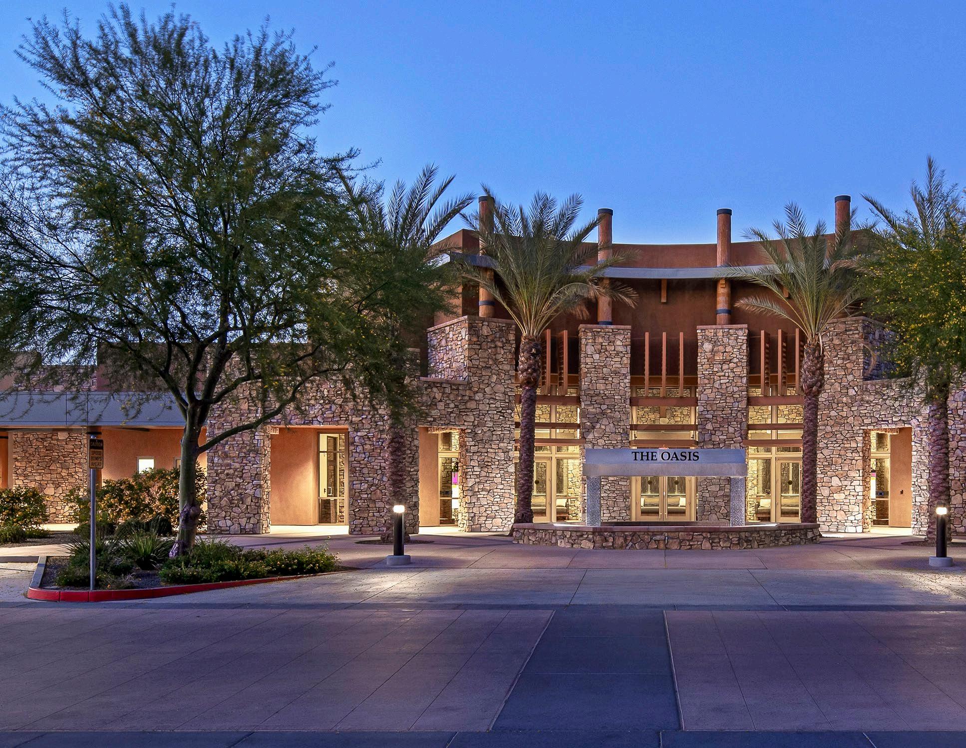
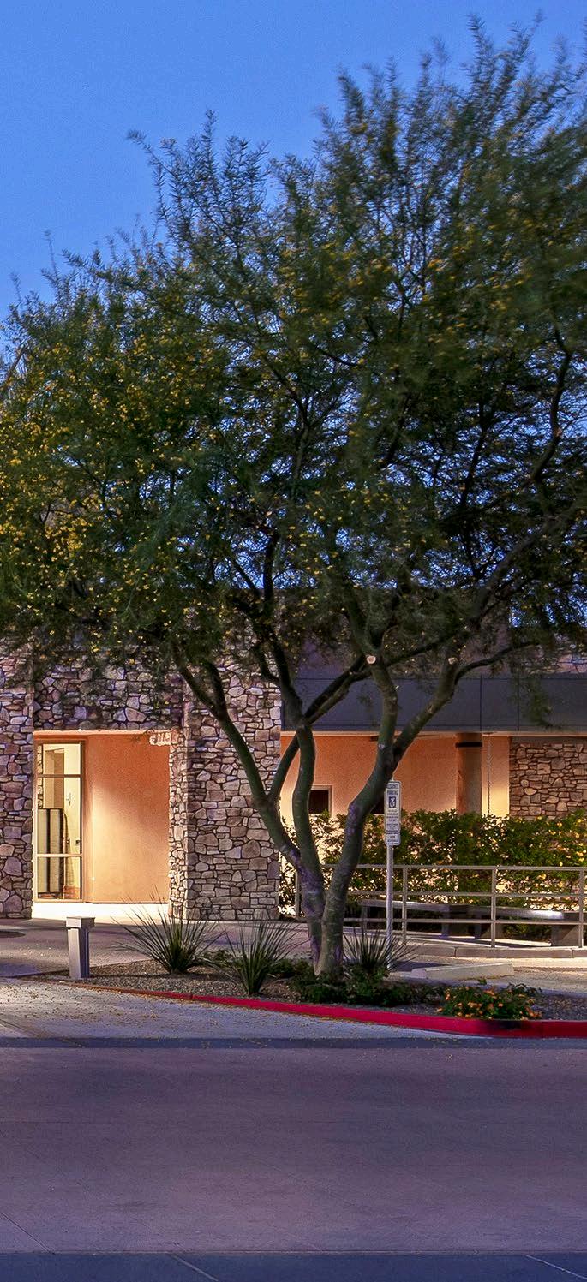
SAGEWOOD OASIS EVENTS CENTER
Phoenix, Arizona
As one of Sagewood’s goals to always provide exceptional amenities to its community, Todd & Associates designed an 18,493 SF multi-purpose building, giving residents an on-site entertainment venue. The Oasis Center includes a 420-seat auditorium with a raised platform stage, three meeting rooms, a serving kitchen, and an outdoor courtyard to accommodate various events. This venue’s upscale design features are used for musical and theatrical performances and concerts, bringing various MIM artists (Musical Instrument Museum). This venue hosts special events, catered dinners, residence meetings, seminars, and continuing education courses, accommodating up to 1,100 guests.
Client: Life Care Services Typology: Event Center Size: 18,493 SF Capacity: 420 Seats


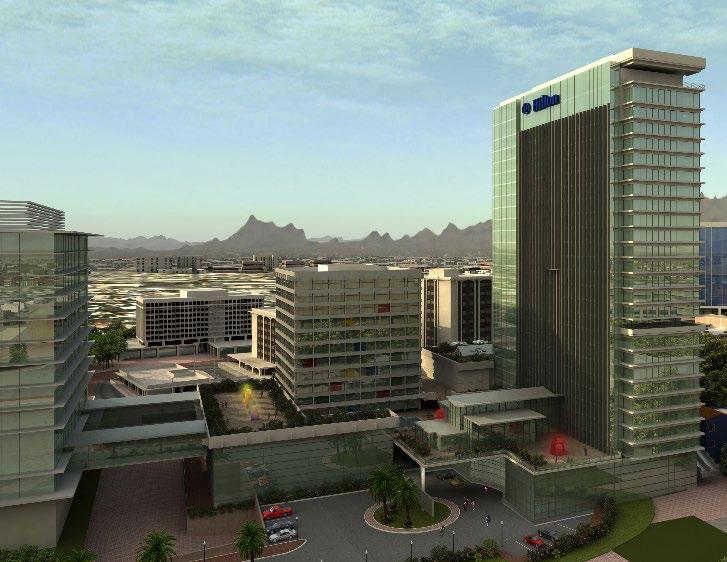
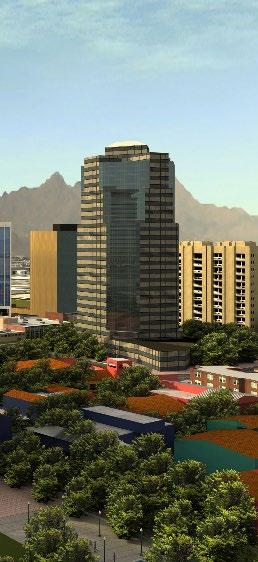
HILTON GRAND TUCSONAN
Tucson, Arizona
Located in the heart of Tucson, Arizona, the proposed Hilton Grand Tucsonan includes the redevelopment and renovation of an existing 14-story hotel and the addition of a new 30-story tower. The Hilton Grand Tucsonan provides onsite access to the city’s planned modern streetcar system.
With more than 150,000 SF of leasable office and retail space, the property is an integral part of the Tucson Convention Center. Design services included two new parking structures, the relocated Coyote Café Restaurant, and a 10,400 SF day spa.
*proposed design only
Client: Karber Realty Advisors Typology: High-Rise Size: 150,000 SF Guest Rooms: N/A
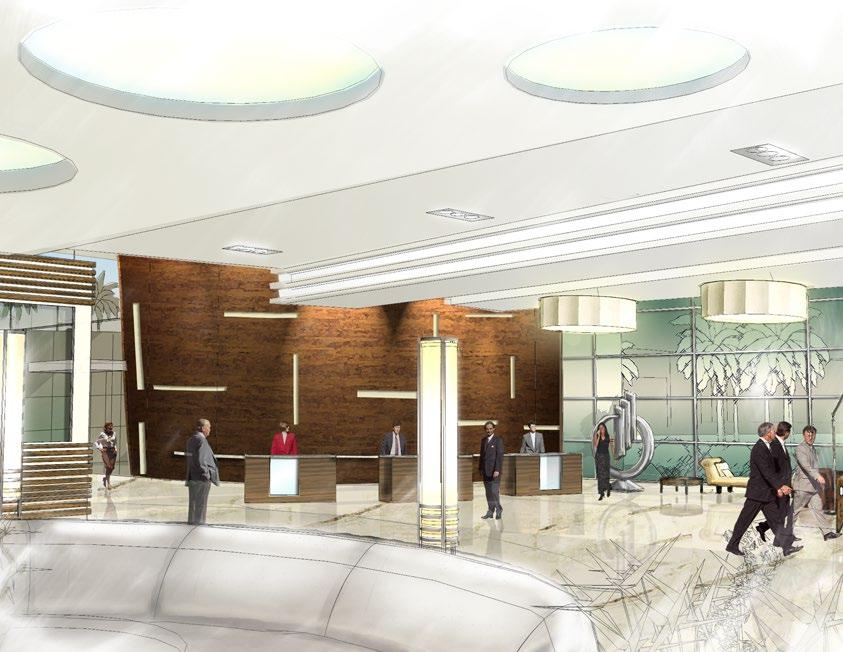
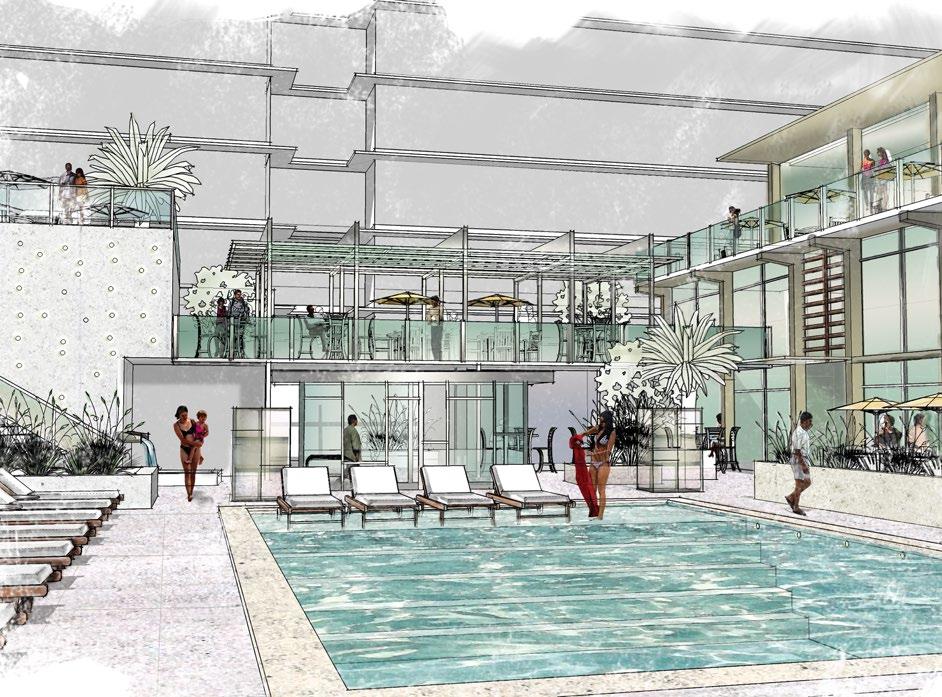

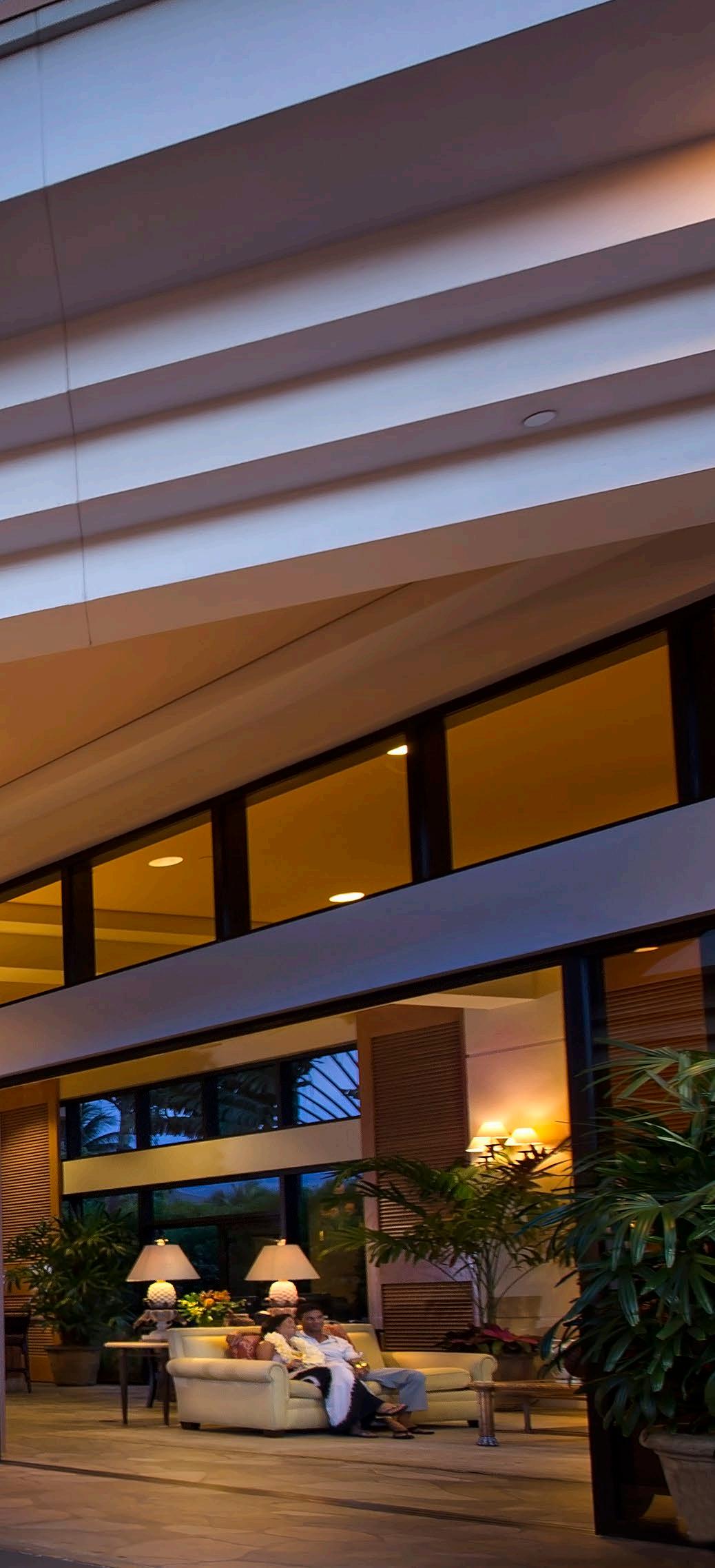
MAUI COAST HOTEL
Kihei, Maui, Hawaii
Maui Coast Hotel is one of Kihei’s premier full-service hotels and offers the best of Maui at your doorstep; the grounds are beautifully landscaped with lush trees, shrubs, and exotic flowers. Located in a prime area, the 268-suite, 380,000 SF resort lies adjacent to a 6 mile stretch of beaches. At 7 stories tall, the hotel offers incredible views throughout the property.
An array of services include a full-service concierge, resort-style pool, sundeck, and fully-equipped fitness center. Architectural design services provided by Todd & Associates include an open-air lobby and gift shop, tennis courts, pool, and restaurant and lounge. The Ami Ami restaurant and lounge offers spectacular views of the Pacific Ocean and is located at the hotel property’s entry.
Client: Sakagami Corporation Typology: High-Rise Size: 380,000 SF Guest Rooms: 268
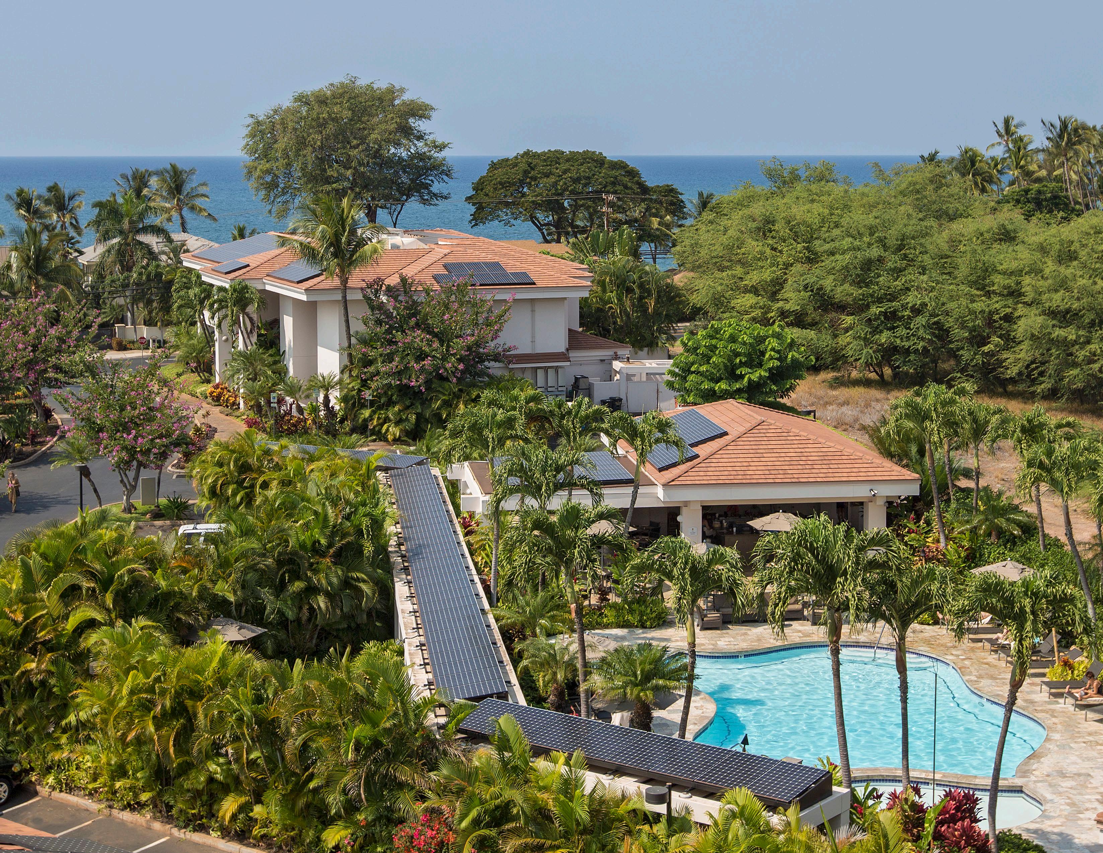
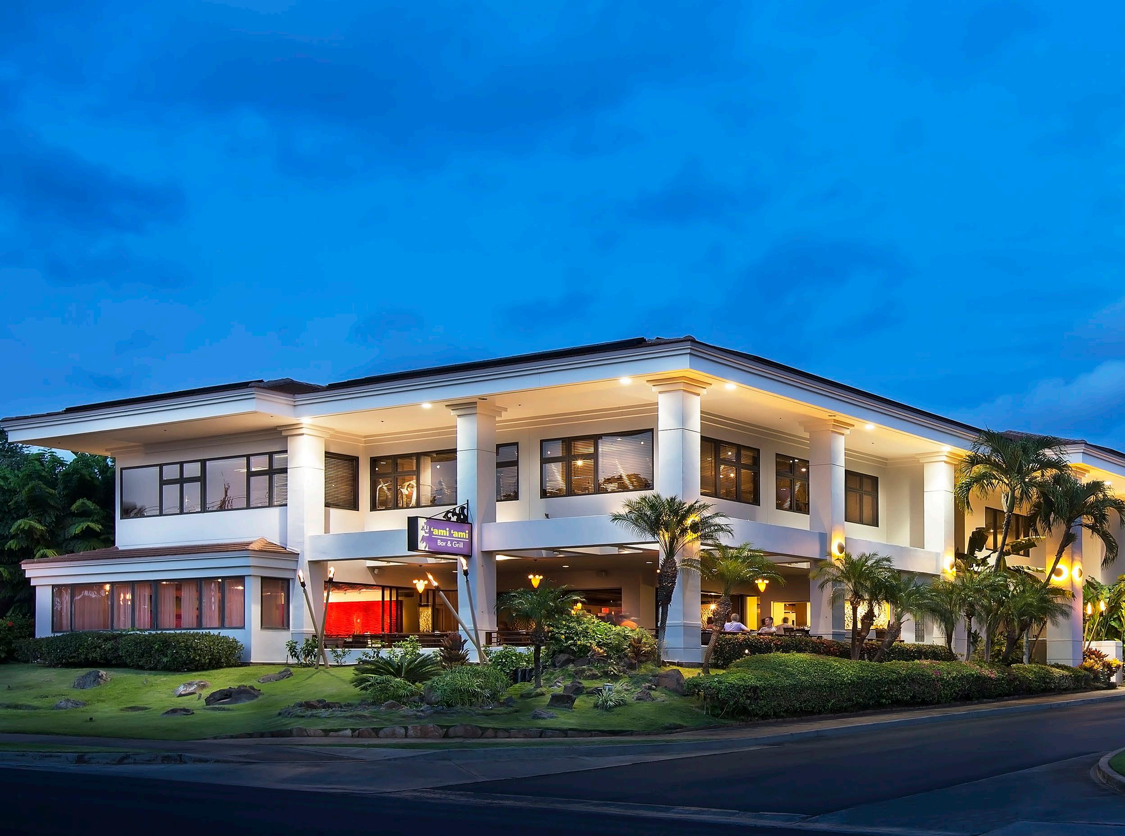
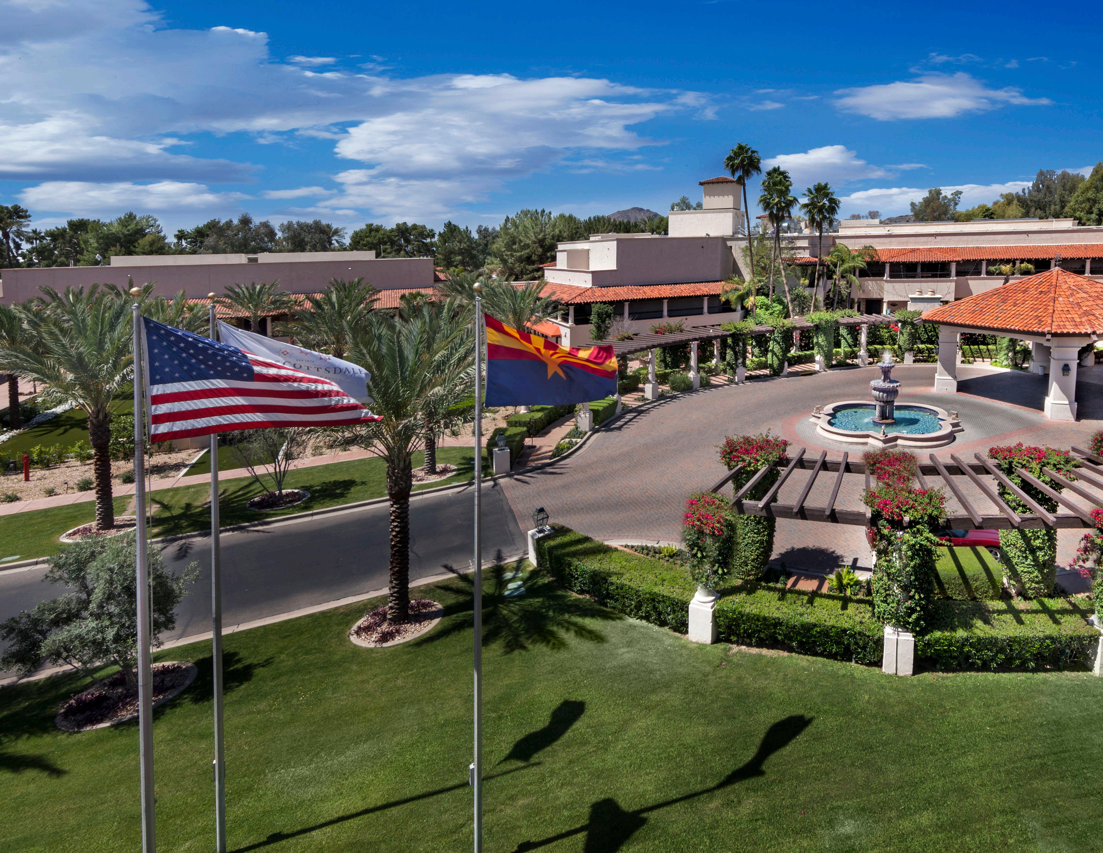
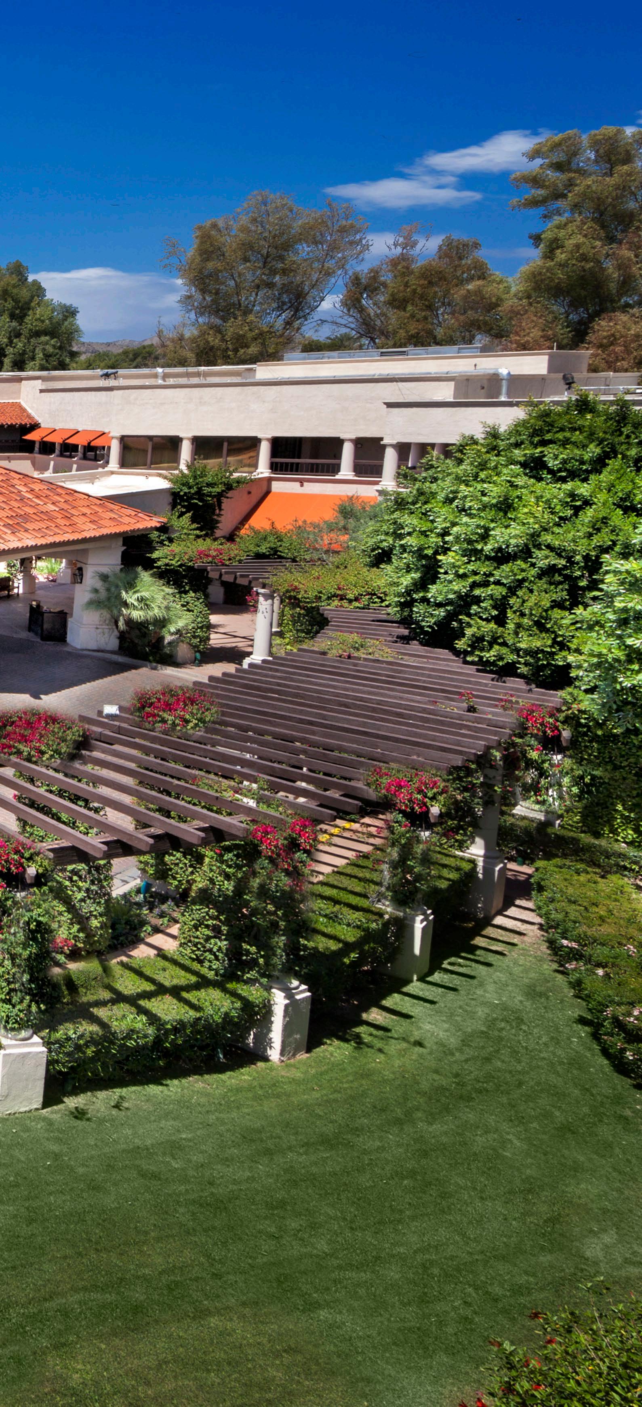
THE SCOTTSDALE RESORT AT MCCORMICK RANCH
Scottsdale, Arizona
The Scottsdale Resort at McCormick Ranch is close to Scottsdale’s galleries, shops, hiking trails, and popular restaurants with beautiful views of the Sonoran Desert. Todd & Associates provided ongoing design services for The Scottsdale Resort from 1984 to 1999. Throughout the 15 year relationship, 155,000 SF of space was renovated and expanded to tie in architecturally with the existing conference resort.
In addition to the phases listed below, design services included a fully equipped fitness center with locker rooms, pro shop, renovation of the courtside casitas, and the creation of the Allee’ patio to provide flexible, yearround outdoor dining. The initial expansion included 66 new guest rooms and suites and the Arizona, Papago, and Maricopa conference rooms. Hardscape was added to the Sunset Pavilion, creating a dramatic, beautiful outdoor setting. A health spa and hair salon, kitchen and dining facilities, renovations to the reception area, and a 460-car parking structure were also established. The design of a Porte Cochere at the front entrance added to the grand arrival for guests.
The 6,084 SF Arizona Room accommodates banquets for up to 500 guests or conferences for 600 guests in theatre-style seating. Uniquely designed, the Trueblood Center has a multi-function executive conference facility, reception area, board room, kitchen, storage, and restrooms. The 10,000 SF Grand Coronado Ballroom can be divided into 5 separate meeting rooms with a food service area, restrooms, and storage.
Client: International Conference Resorts of America Typology: Mid-Rise Size: 155,000 SF
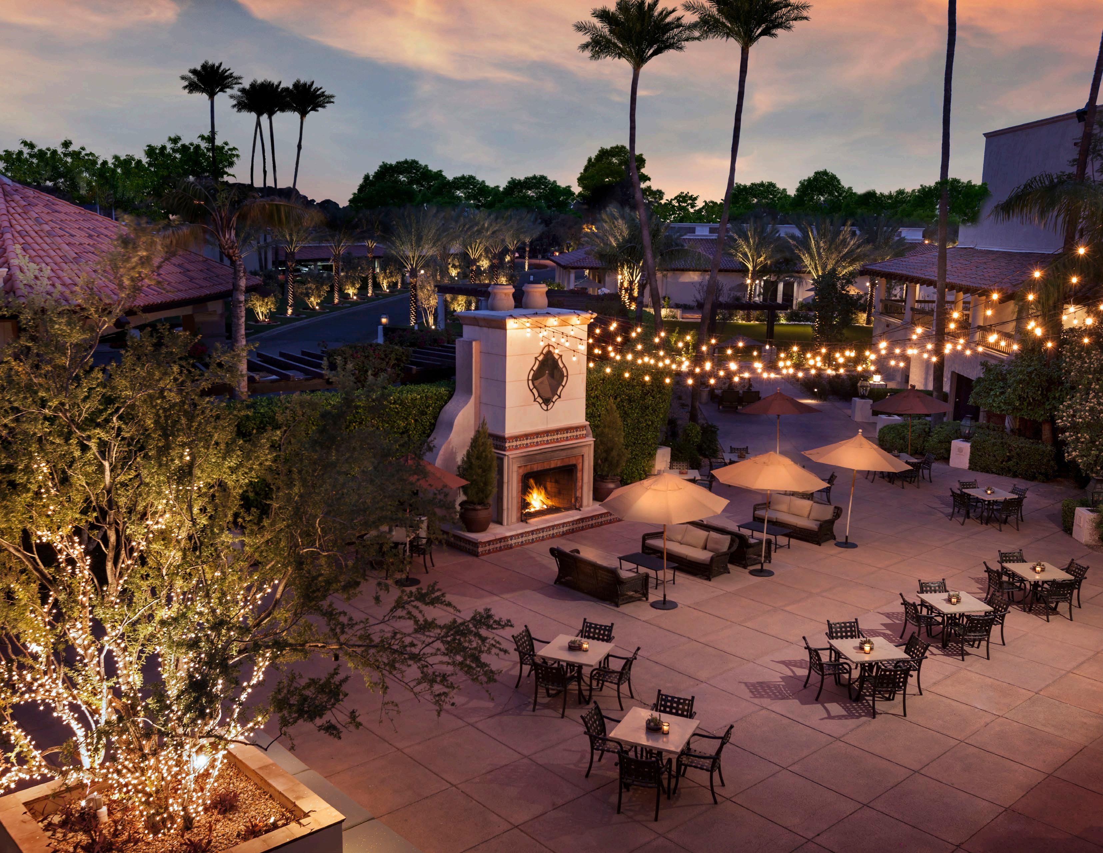
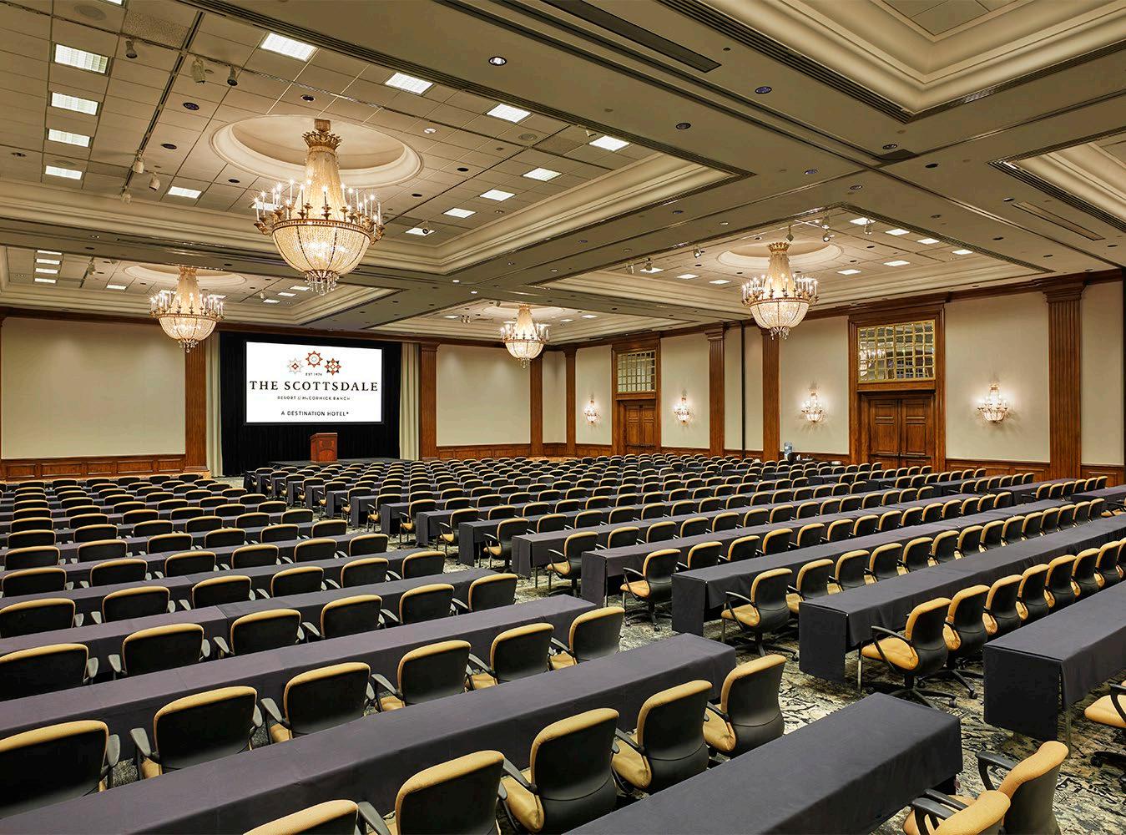
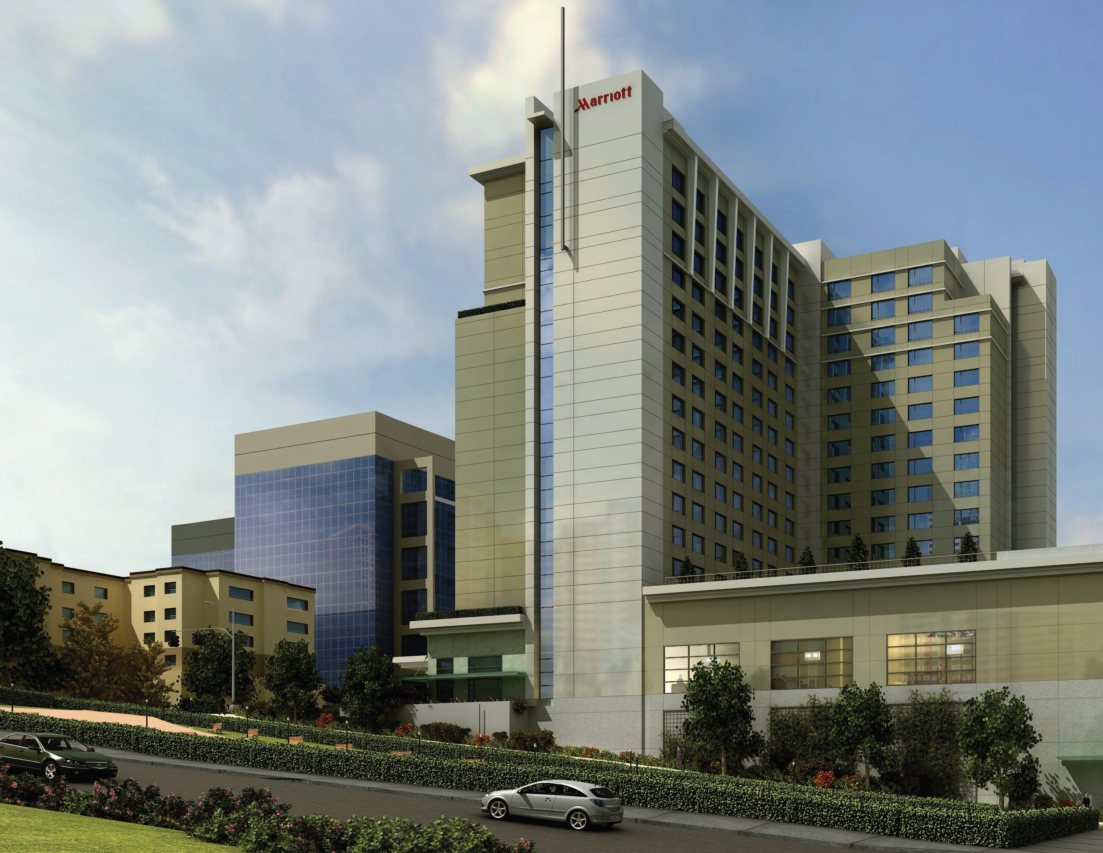
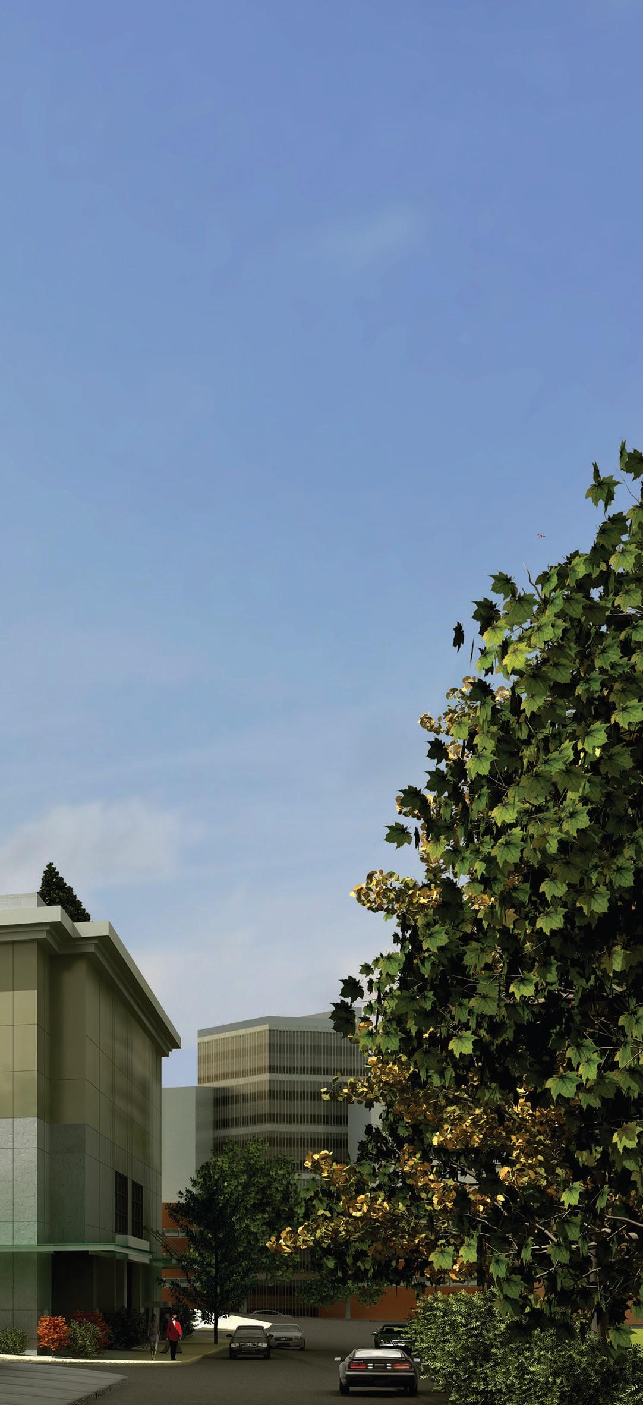
MARRIOTT BELLEVUE HOTEL
Bellevue, Washington
Todd & Associates provided design services for HEI Hotels & Resorts. A 378room conference hotel within the thriving urban setting of downtown Bellevue. This hotel features 22,000 SF of banquet and meeting space, an indoor pool, and a fitness center.
Incorporating an innovative style with modern building practices is Marriott’s new “great room” concept for lifestyles demanding a 24/7 schedule. This shift in lobby design and function creates a more functional lobby space for a barrier-free environment. Reinventing the traditional lobby into zones, three modules interconnect guests: social business, individual, and at your service. The “great room” concept incorporates comfortable social/workspaces not found in traditional lobbies.
Marriott Bellevue Hotel is the first Marriott for the state of Washington to pursue LEED Certification. It is also the first green new-build hospitality project for the City of Bellevue and operator/owner hotel management firm HEI Hotels and Resorts. Recycled content, energy efficiency, and urban-infill redevelopment are just a few of the innovative design concepts. Upon completion, this project will apply to become LEED Certified.
*proposed design only
Client: WPM Construction, LLC Typology: High-Rise Guest Rooms: 378
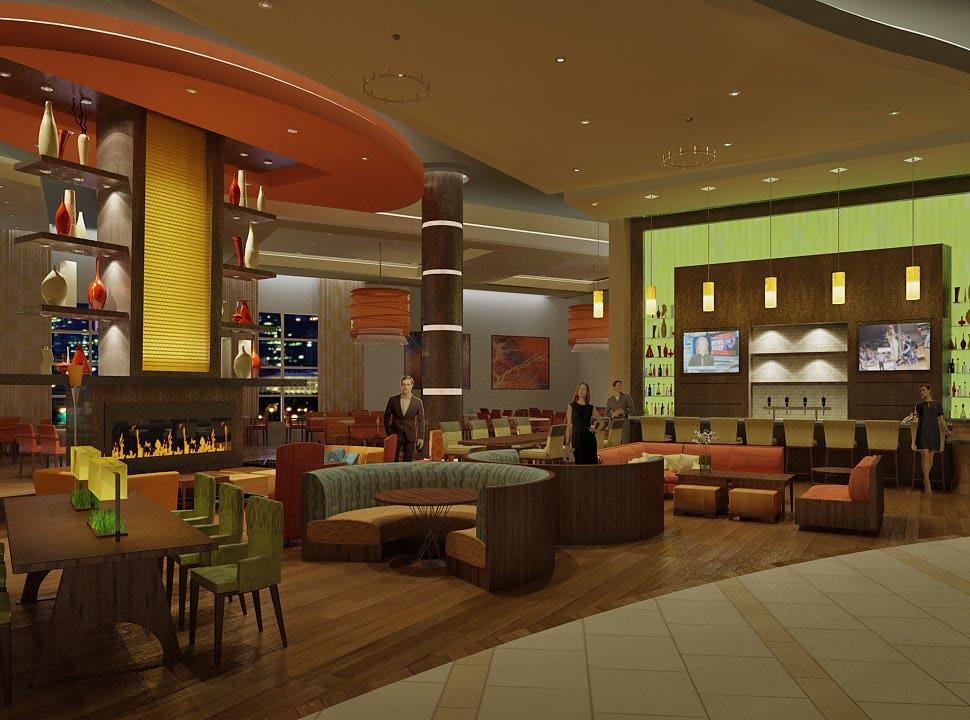
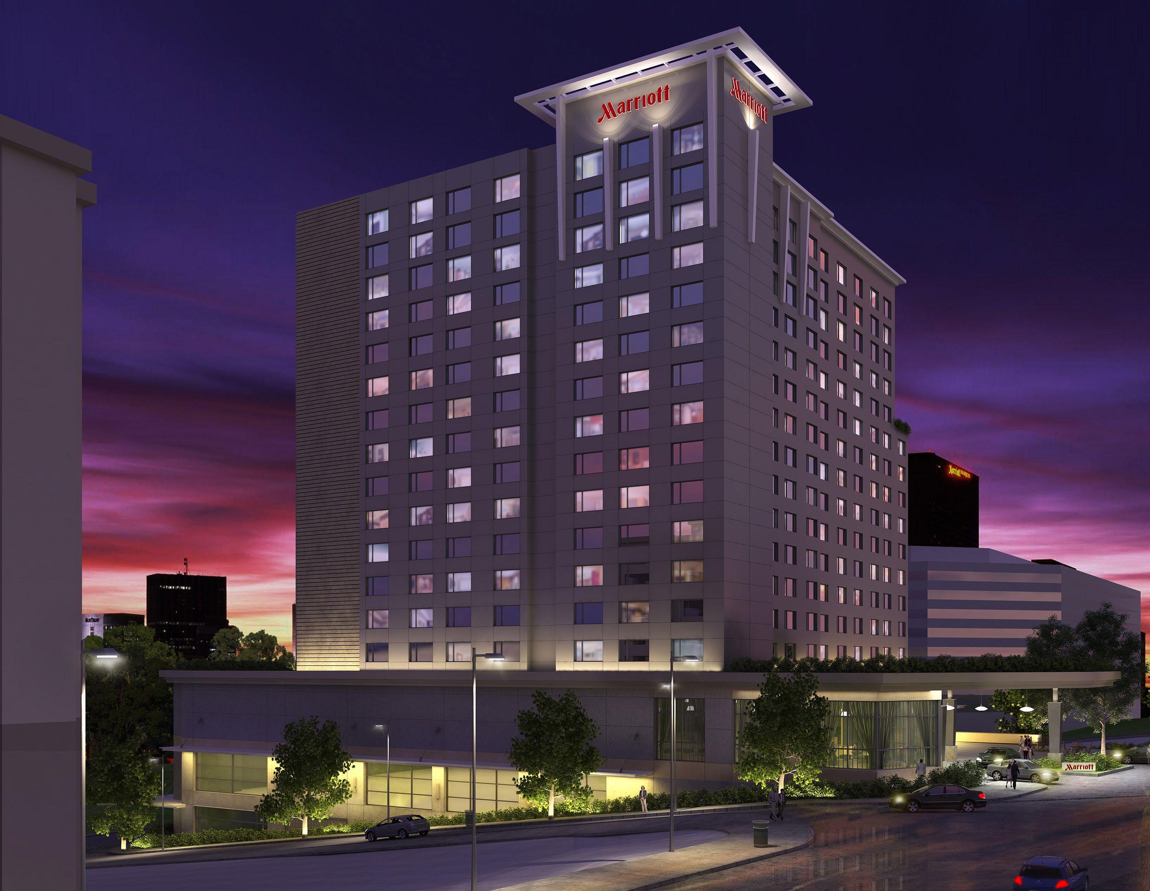
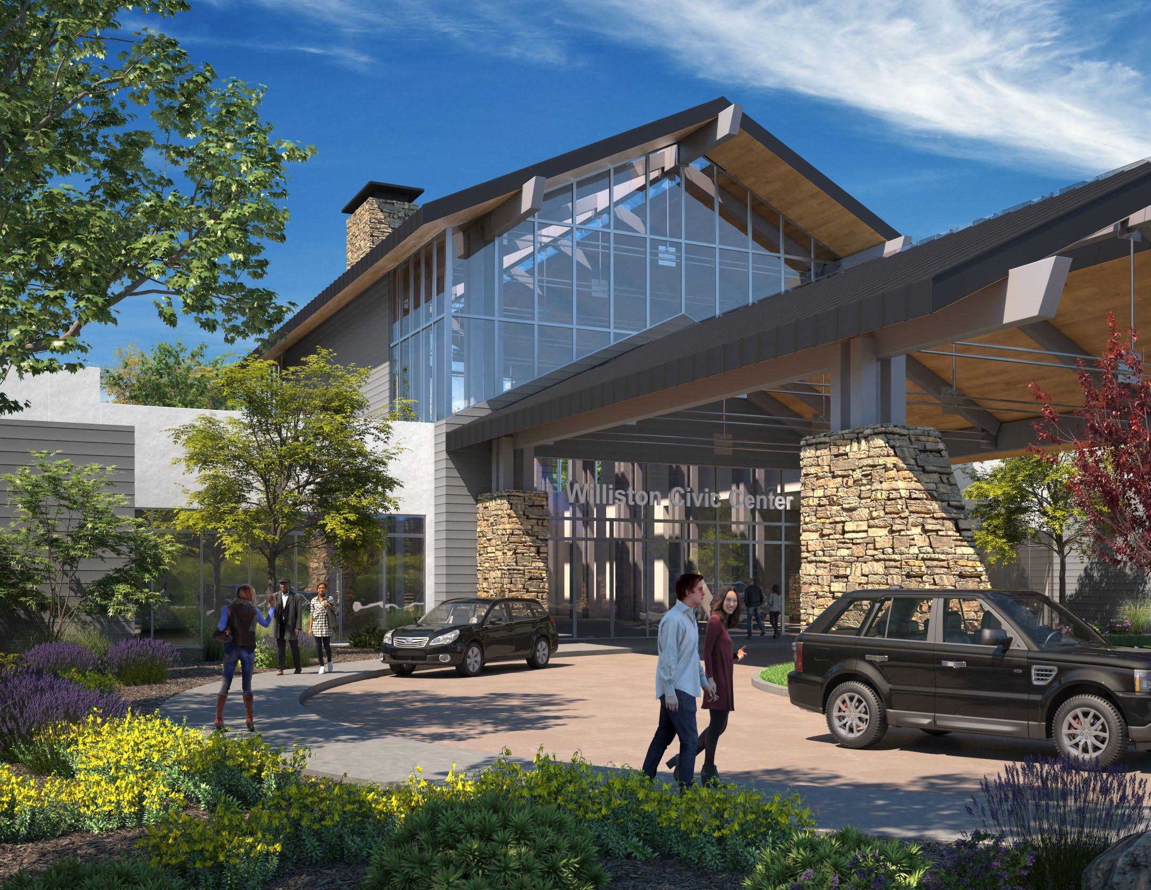
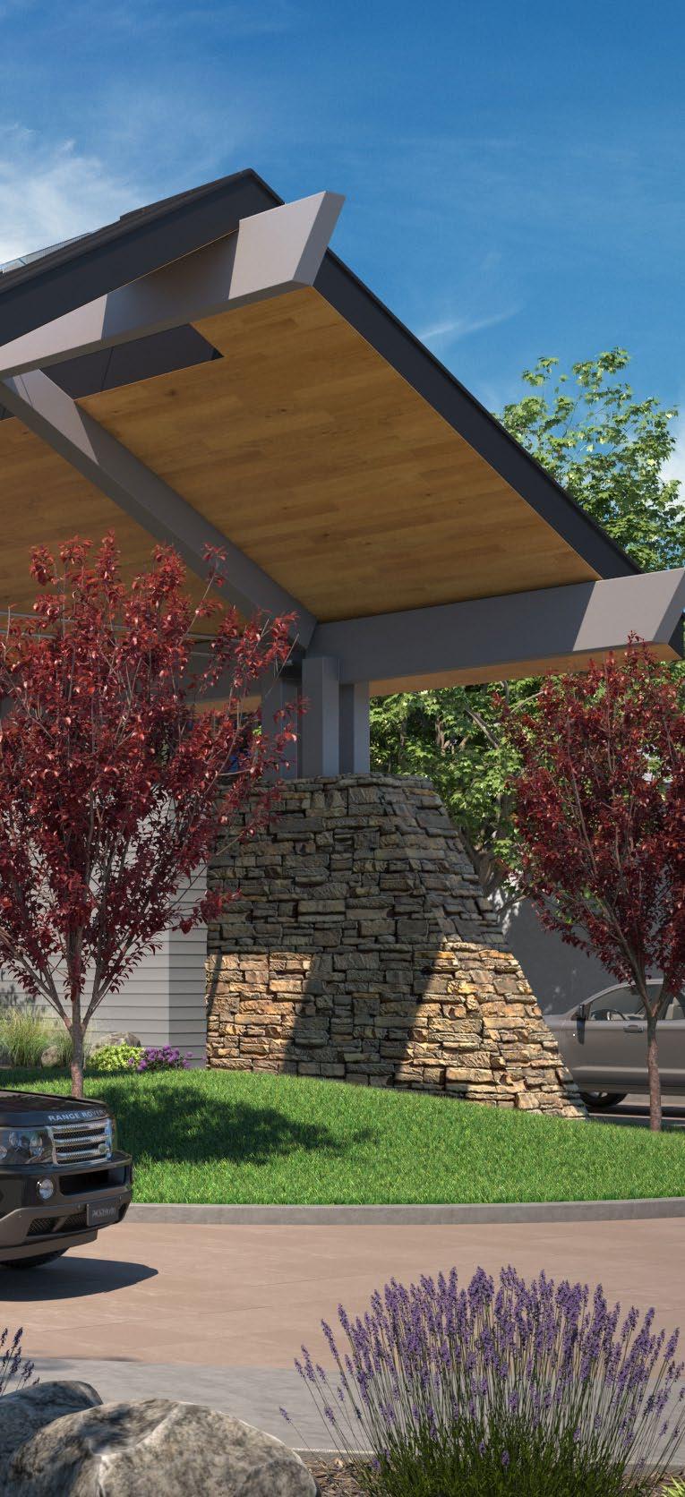
WILLISTON SQUARE
Williston, North Dakota
Unique in all aspects, this diverse, elaborate project entails redeveloping the existing regional airport, Sloulin Field. In the heart of this 800-acre Master Plan, Todd & Associates teamed with Cardon Global to design a 143,000 SF convention/exhibit center and 4-story, 125-room conference hotel.
At the state and city of Williston’s request, this development will have an urban planning component to its design. A first of its kind development in the region, Williston Square will be a demonstration project for creating vibrant public spaces and desired destination spots. Restaurants, retail, social gathering spaces, and ample streetscape will line the streets of Williston Square. It will encourage alternative transportation, such as biking and walking, and have a pedestrian feel. Adding to the urban plan, this development is designed to frame an outdoor park and provide social space for the community. This park will feature a skating pavilion with track and rink and pavilion summer concerts and events.
*proposed design only
Client: Cardon Global Typology: Convention/Exhibit Center & Hotel Size: 143,000 SF Guest Rooms: 125
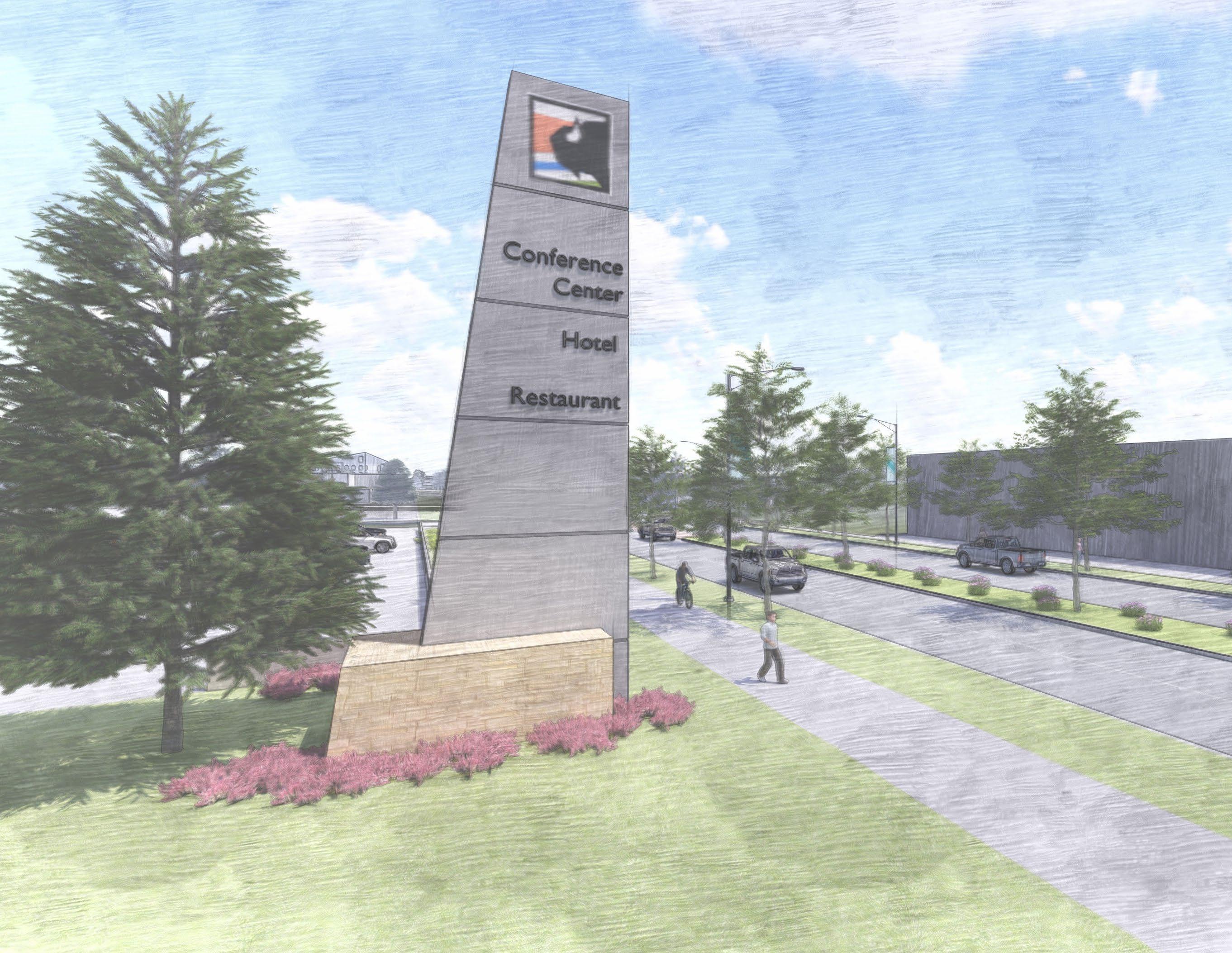

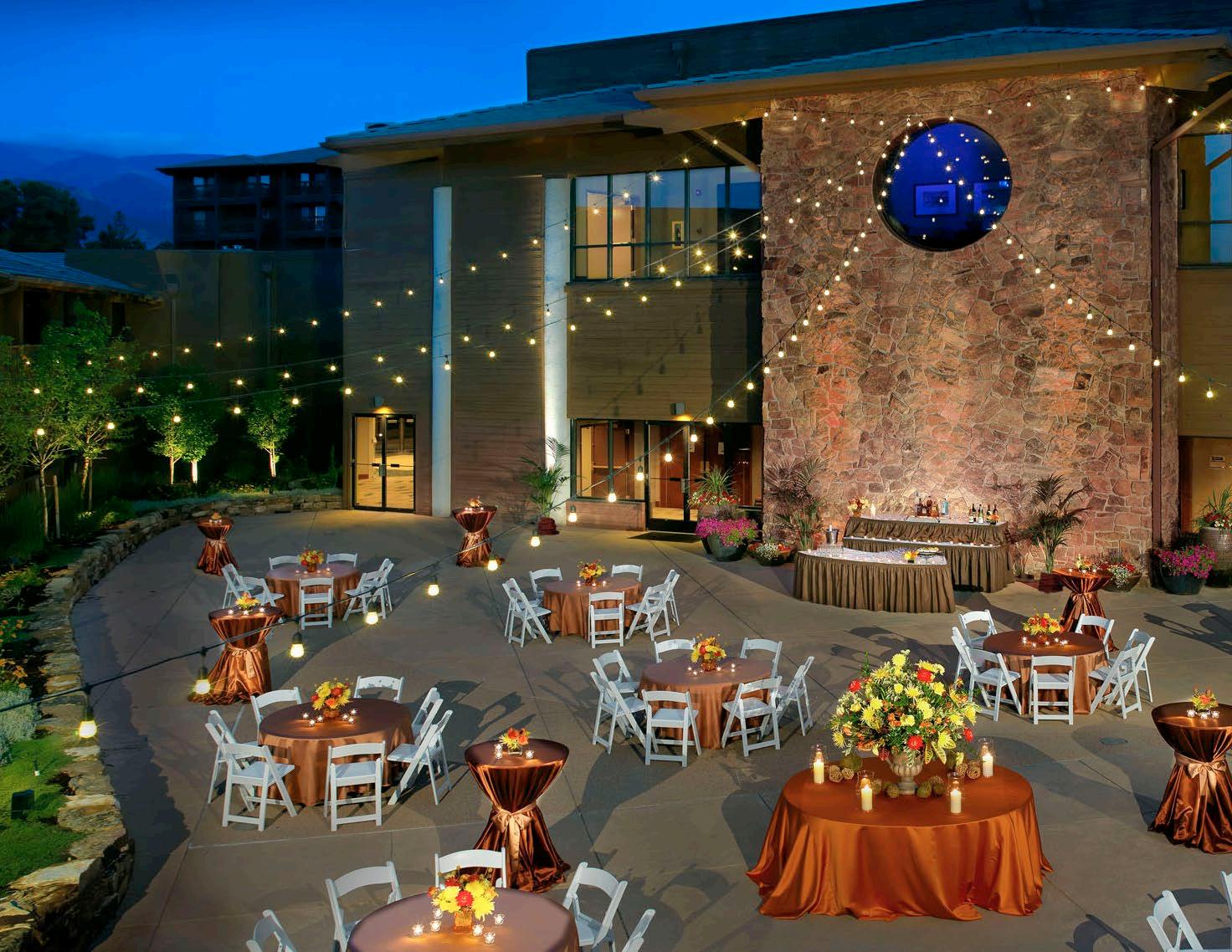
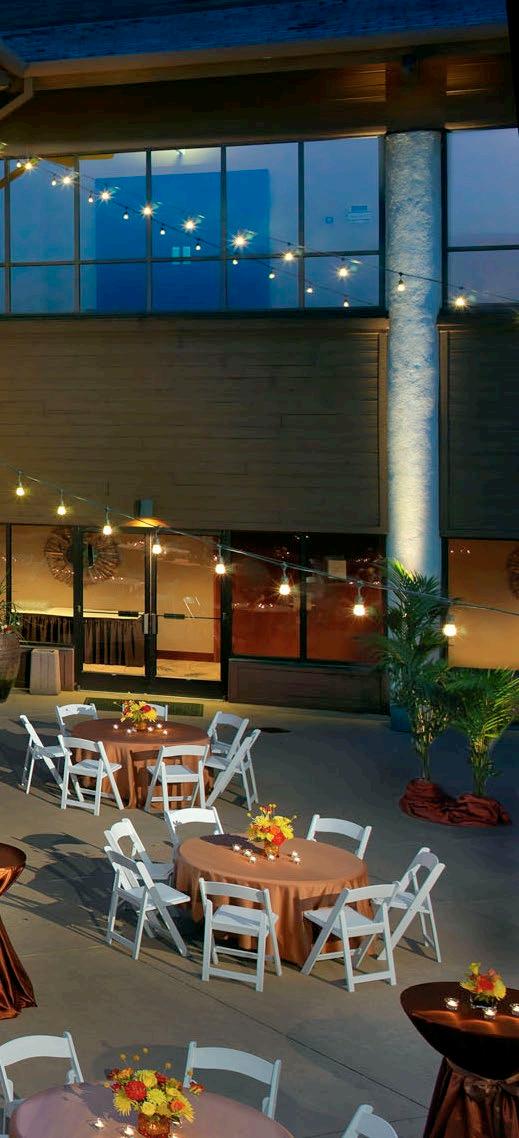
CHEYENNE MOUNTAIN RESORT
Colorado Springs, Colorado
With majestic views of the Rocky Mountains, Cheyenne Mountain Colorado Springs is an ultimate resort destination. Located in Colorado Springs, it offers 316 guest suites with an array of amenities, including ample conference space, exquisite dining, a golf course, and a 35-acre lake with boating activities. Todd & Associates designed 60 new guest suites, 4 meeting rooms, pool amenities, and building renewal services for firedamaged guest rooms and meeting rooms upon a need for expansion.
The expansion also included the addition/renovation of an outdoor terrace with mountainscape and picturesque views. The conference rooms at Cheyenne offer creative, flexible spaces to fit all clients’ needs. Each space has a seamless blend of casual comfort and warm elegance.
Client: International Conference Resorts of America Typology: Conference Resort Size: 42,000 SF Guest Rooms: 316
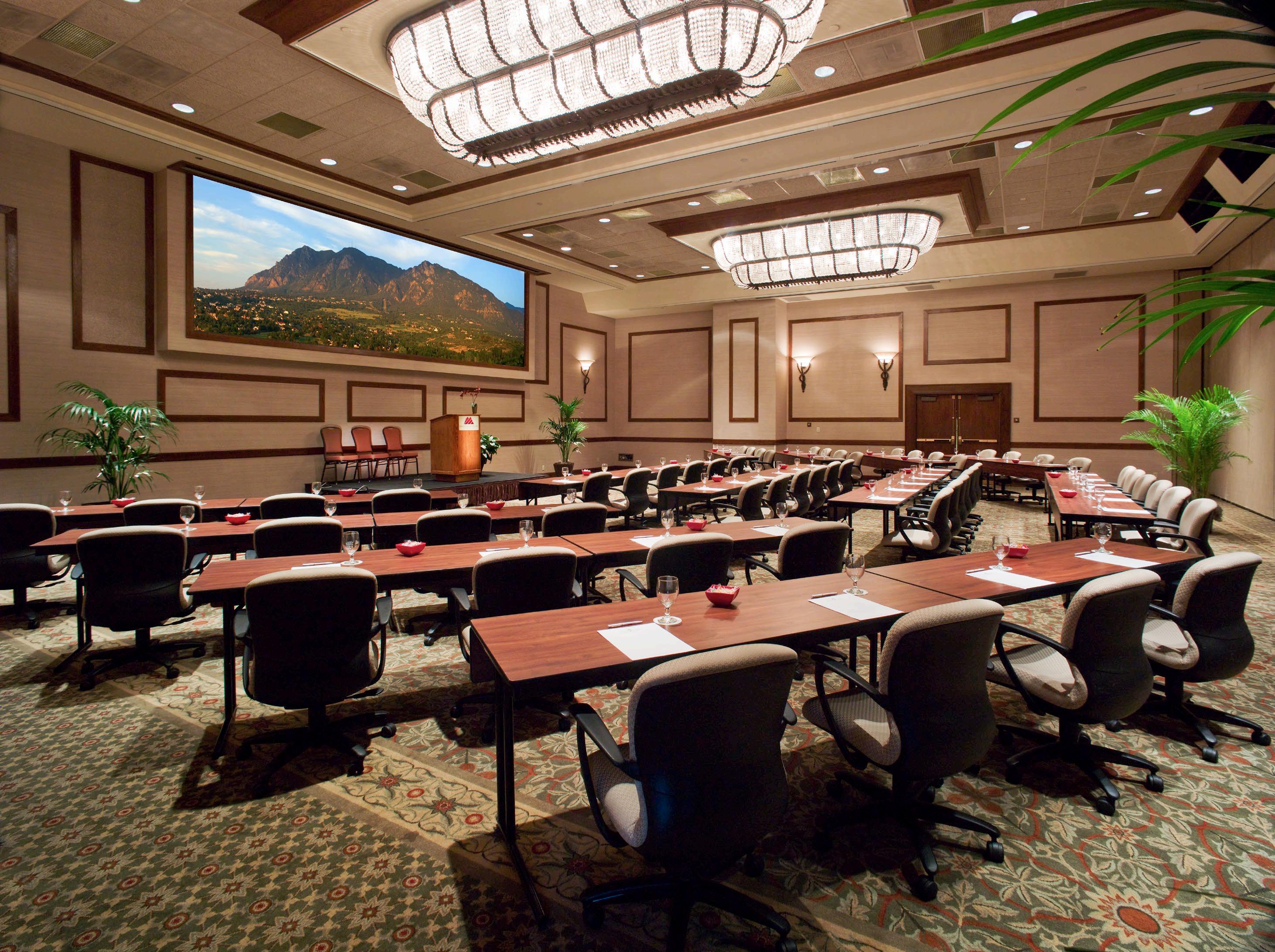
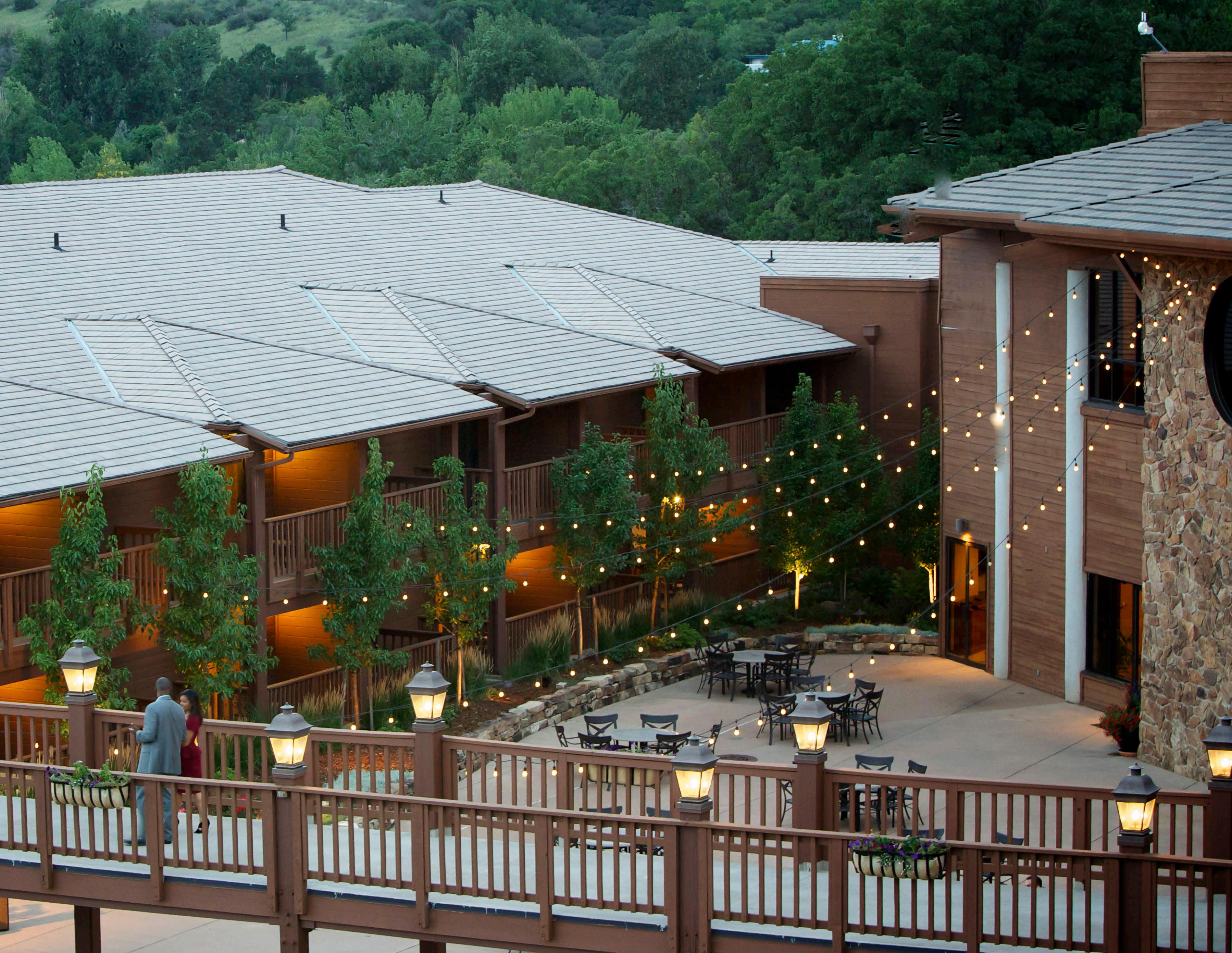

LA QUINTA INN & SUITES BY WYNDHAM ONTARIO AIRPORT
Ontario, California
Todd & Associates worked with La Quinta Inn & Suites to serve as a corporate architect for several Western United States projects. Todd & Associates provided design, site due diligence, construction documents, and construction administration for 30 hotels in 8 states. The design aimed to refine and re-image properties to develop new prototypical site amenities, including exterior signage concepts and pool enclosures.
La Quinta Inn & Suites Ontario is an 8-story, 144 guest room high-rise hotel that offers guests a stress-free, comfortable stay. Whether one is traveling for business or leisure, they have an array of amenities that includes a fitness center, pool/spa, meeting space, and dining area with a café style feel. Each guest room offers a well-designed, open feel with additional interior amenities to make guests feel at home.
Client: La Quinta Inn Typology: High-Rise Size: 81,758 SF Guest Rooms: 144
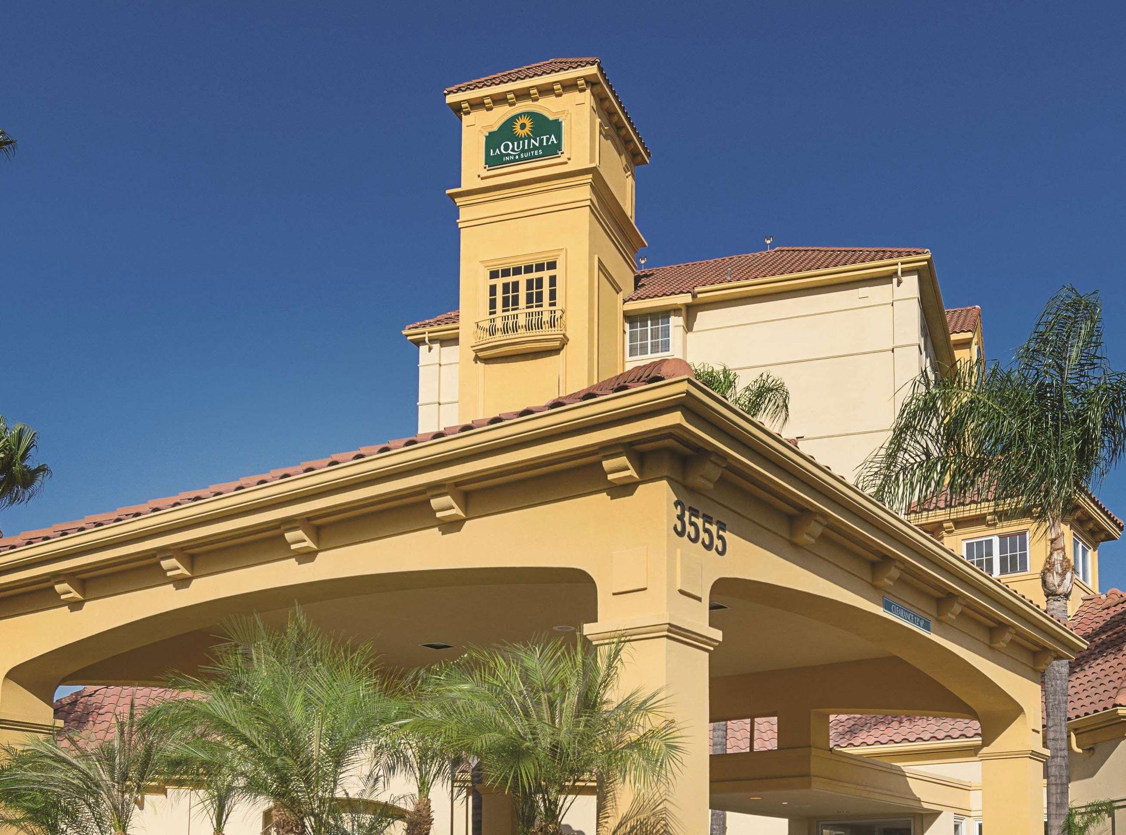
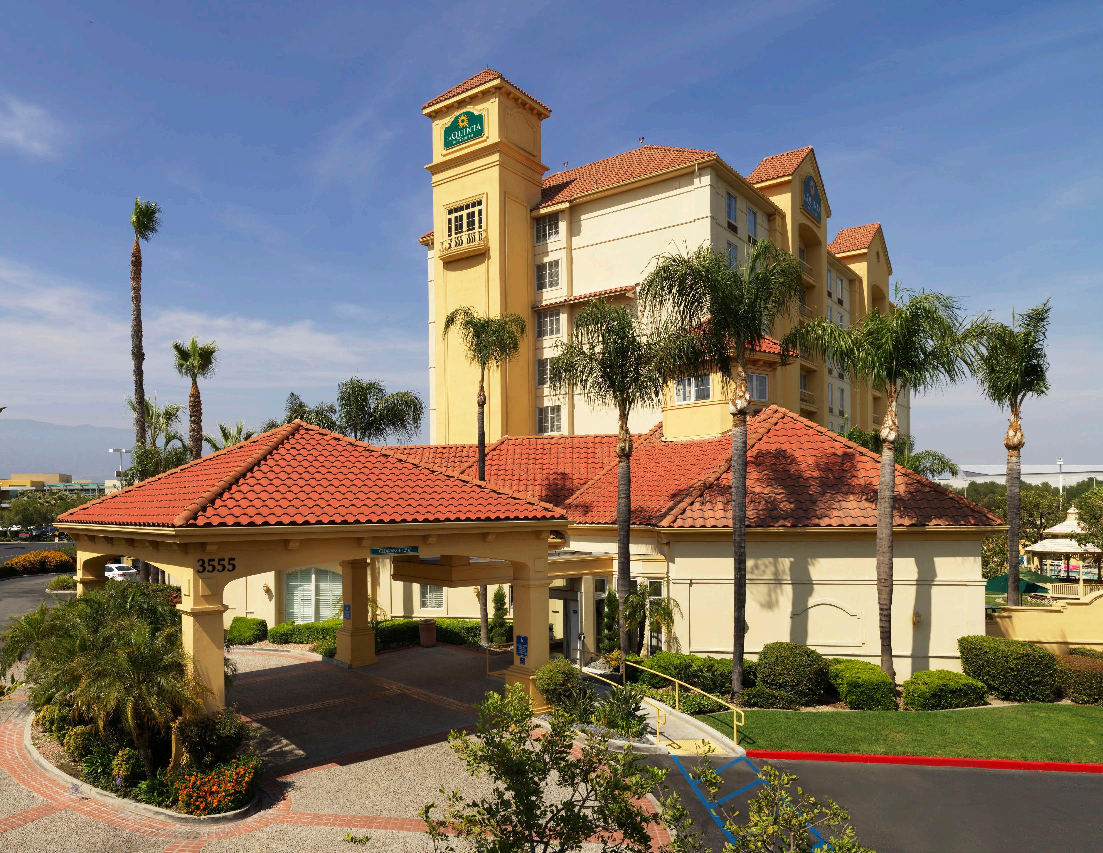
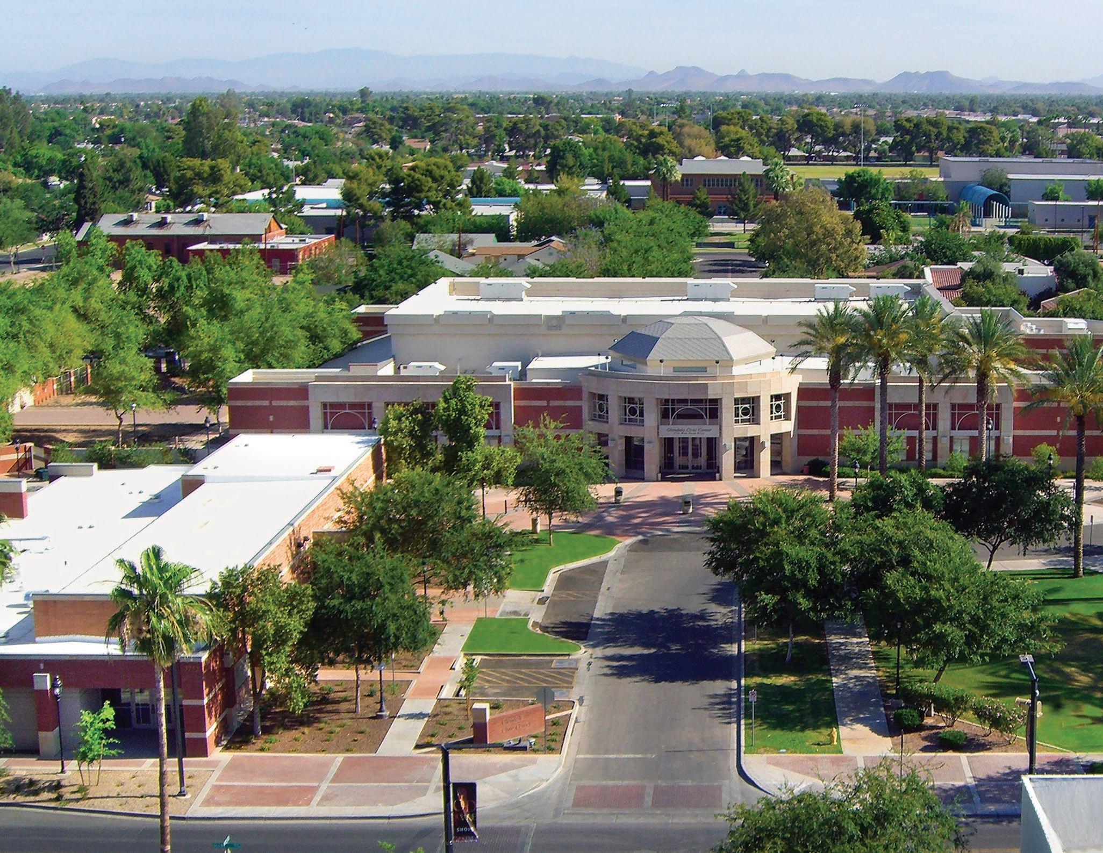
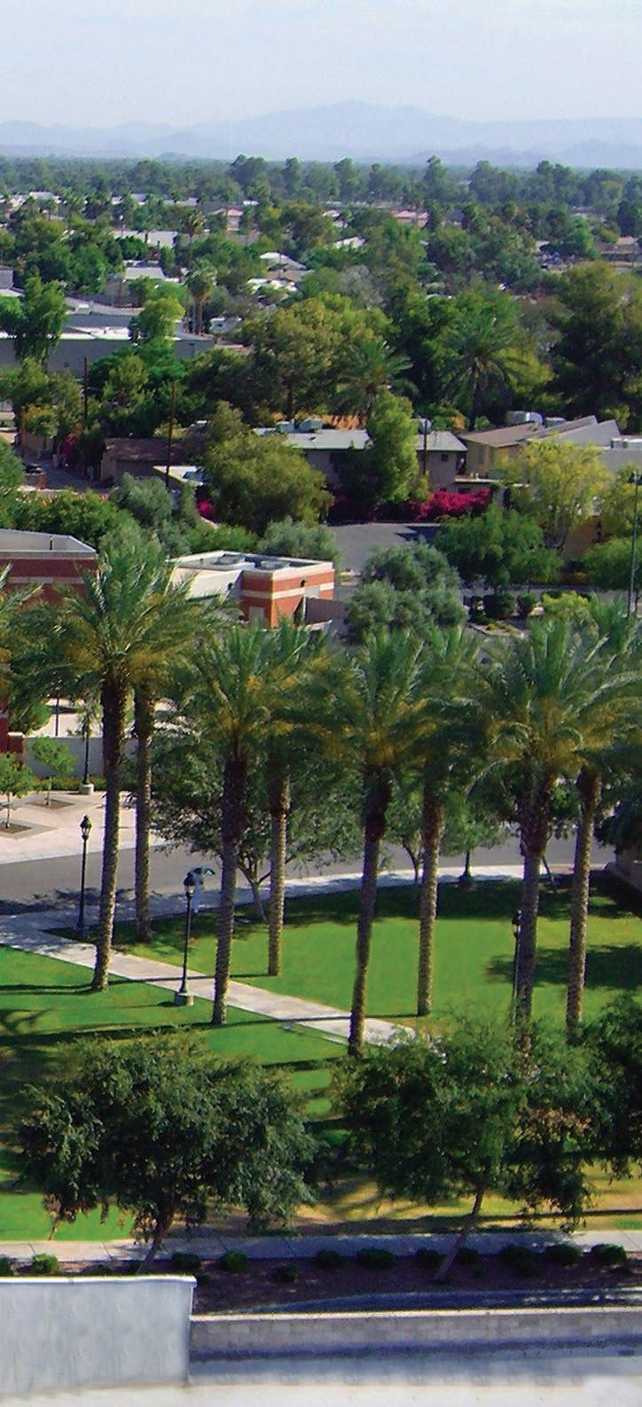
GLENDALE CIVIC CENTER
Glendale, Arizona
Located in historic downtown Glendale, The Glendale Civic Center is a prime destination for conferences, meetings, and events. With over 40,000 SF of flexible space both inside and outdoors, the civic center can be set up for large public venues to small private events. Extensive public involvement, generation of alternative designs, and adherence to strict budget parameters were all part of the design services provided for this 31,350 SF civic center. The Civic Center is the core of two surrounding courtyards and public promenades, creating programmable space for public event venues and activities from smaller private functions to larger celebrations in gardenlike settings. Columns supporting a majestic metal-domed structure create a sense of prominence and identity upon arrival. Once inside, a dramatic granite rotunda with soaring limestone columns welcomes visitors to the center and serves as the lobby leading to the 12,788 SF ballroom with seven additional conference rooms. The two courtyards, 12,000 SF in size, are lushly landscaped and convertible to various venues and events.
Client: City of Glendale Typology: Civic Center Size: 31,350 SF
