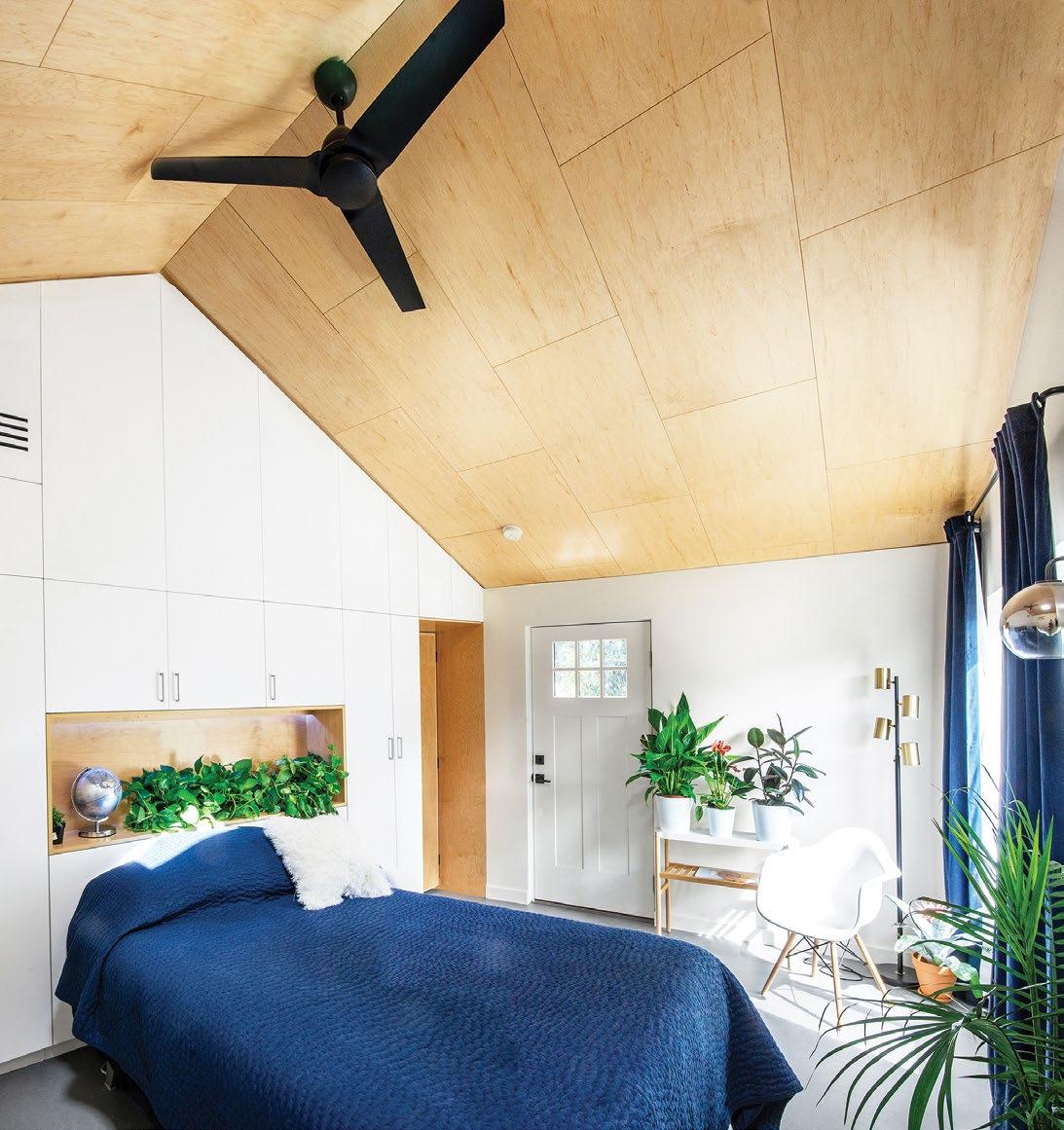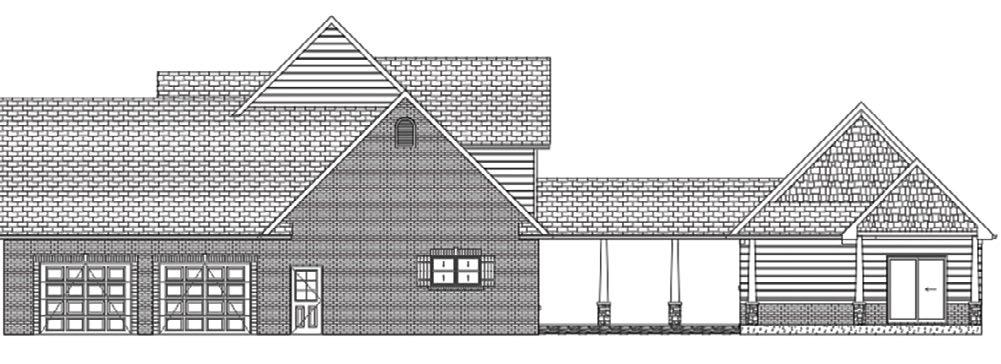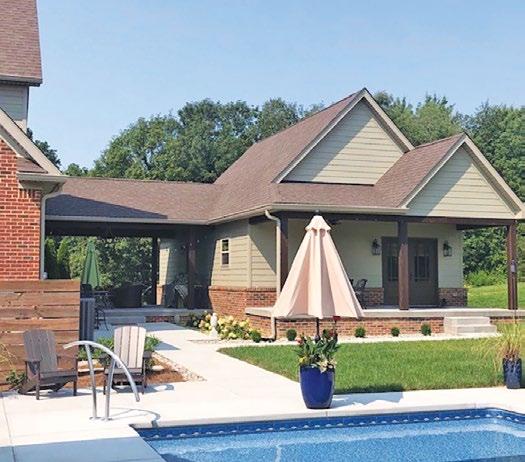
8 minute read
Building A Backyard Addition
BUILDING A BACKYARD ADDITION:
SMART, ACCESSIBLE, AND PERFECT FOR A LOVED ONE

When Robin Wagoner’s larger-than-life father was diagnosed with cancer at 76, a shell game of living arrangements began. Within three months of his diagnosis, her father, the rock of the family, would pass—and everything her family knew to be true about home would forever change. After her husband’s passing in 2017, Robin’s mother Susan didn’t want to continue residing in the family home her husband had built in the 70s. She had been wanting to build a new home for years, but the absence of her husband there brought on an unbearable yearning to reinvent her space. In addition, his rapid decline opened the family’s eyes to just how important proximity is when a crisis occurs. Despite the fact that Robin’s childhood home was only a seven minute drive through Floyds Knobs from her Starlight, Indiana residence, it was just too far.
So, right at one year, the period advised for contemplation by Susan’s grief counselor, Robin’s sister found a patio home in the build process in her neighborhood. Susan, without hesitation, moved right in…and immediately hated it.
“My mother was in deep grief and living in a new patio home made her feel lonely. There was nothing there that spoke of my dad,” Robin explains. “So, I talked to my husband to see if he would be OK with moving my mother onto our property as long as she had her own space. He thought it was a great idea, so I called my mom to see what she thought. All she said was, ‘Can we put this house on the market this weekend?’”

The Granny-Flat-Pool-House connects to the original home via a breezeway, as shown in the rendering above, with a front porch that overlooks the pool.
And that was that. Susan sold her new patio home before the end of her first year there and moved in with Robin’s family while her Granny-Flat-Pool-House was being built in 2019. Robin, an interior designer by trade, started the initial blueprints of her mother’s dwelling, a private home attached to Robin’s house by a breezeway. Even though the build began amidst the pandemic shutdowns of 2020, the timing was almost divine: Robin’s youngest child left for college that same year and her empty-nest longing was assuaged by the presence of her mother.
Within a year, Susan had her own private, 868-square-foot space, complete with a front porch overlooking the pool. “Two things were really important to me in the design of this property,” Robin says. “My mother is an outdoorsy gal, so I wanted her to have a space to be outside. She lives on that front porch, reading every morning there. And I wanted the space to look like it had always been there–I didn’t want it to look like an add-on.”
Robin worked to echo the design features of her original home’s exterior and to plan for a safe space to age for her mother. “My father didn’t suffer long, but the last two weeks of his life were so challenging. I couldn’t imagine if that process was prolonged — I knew we wouldn’t be able to care for my mother like that, and we all want to avoid assisted living. Now, she is right with us, just through the breezeway.”
ACCESSORY DWELLING UNIT
The Granny Flat is another name for an Accessory Dwelling Unit (ADU), a smaller, independent residential dwelling located on the same property as a single-family home–and these trends in aging-in-place apartments are making a splash across the county. The San Diego-based company Modern Granny Flat specializes in these creative secondary suites that can be found in garage conversions, basements, attics, or new construction in the backyard. Their builds boast minimalist tiny homes that feature rooftop vegetable gardens, modular furniture that can slide in and out of walls to maximize space, and modern design features that blend in with the landscape and elevate the property’s value. In San Diego, these units are extra attractive due to the shortage of rentals throughout the city. Families are erecting these structures for added space, to meet the residential needs of extended family, and as an added rental income opportunity.
Just a look at the design features and you will be awed at the possibilities. I stayed in one of these units on a recent trip to Los Angeles. The 500-squarefoot space comfortably slept four people thanks to some innovative multi-use furniture. It had a private entrance that avoided the fish-bowl feel despite sharing the same backyard as the family’s primary residence, and it met all the needs of a vacation rental with some amazing high-end features (fully stocked kitchen and floor-to-ceiling tiled bathroom). Pocket doors and stackable furniture made the tiny space functional and ironically open.
Robin’s Granny Flat is equipped with handicap bars in the bathroom and has no stairs (aside from the two that were necessary to offset the grade of her backyard). Access to the primary home is easy and efficient should there be an emergency. Susan is 74 and vibrant, so the privacy and design features of the home meet her needs for independence. Robin took the dimensions of her mother’s patio-home kitchen and master bedroom and made sure to keep these similar. “I didn’t want it to feel like a mother-in-law suite,” Robin says. Inlaw suites oftentimes do not feel like a private, complete dwelling space, and Robin wanted to avoid that.

This Modern Granny Flat rendering highlights the functionality of the living space.
THE ULTIMATE SMART HOME
The aging baby boomer population is inspiring much research in the area of agingin-place residential options. At the University of Southern Indiana, Lisa Fournier’s team is working to develop the ultimate smart home at USI’s innovative Minka Lab, designed in 2018 by nationally-renowned aging expert Dr. Bill Thomas. Minka is a prefabricated housing system to address affordable housing options that meet the needs of people with different ages and abilities. “Minka” stems from a Japanese term meaning “house of the people” and was used to refer to the dwellings of farmers, artists, and merchants.
Lisa, the current project coordinator, is using the home as a testing lab for interdisciplinary approaches to integrative technology. Pulling from her own experience as the primary caregiver for her mother before she died, and from her background in entrepreneurship and technology, Lisa is working to investigate ways that smart technology can create an “ambiance of positivity and light” for the aging population.
Inspired by the LivABLE Environment Conference, Lisa abides by the WELL Building Standard that considers factors such as light, air, water, creativity, and movement to enhance well-being and functionality. In essence, the home is equipped with sensory technology that reads a resident’s movements in order to address their needs. For instance, if a resident walks in the home shuffling their feet, the home might begin playing their favorite uplifting music or broadcast pictures of loved ones on a display screen in order to increase positivity.
“I play the role of Ruth, our role-playing older person,” Lisa explains about the prototyping research she conducts there in tandem with other interdisciplinary departments at USI, such as Occupational Therapy, Social Work, Gerontology, Healthcare Administration, and Nursing.
“My mother responded well to staying busy. She had always liked to draw, so she began creating these portfolios of all her childhood memories. I was always interested in discovering how I could encourage my mom to be her true self and manifest unfulfilled goals,” says Lisa. She kept her mother, who had Alzheimer’s, stimulated by offering her art supplies and encouraging her productivity, and now has a cherished tangible reminder of her mother. “Her portfolios are my favorite possession,” Lisa says.
Robin, like many others across the country, is recreating the residential needs of aging parents and discovering the mutual beneficiality of having the final chapter of life on premise.
“I have had lots of girlfriends with parents in assisted living. I have watched these families work their whole lives to pay for this service — navigating the attorneys, consolidating the funds, evaluating the quality of care — I just didn’t feel this was the best decision for my family. I’ve always been a mommy’s girl…when we dropped my 18-year-old off in Bloomington for college, I had many tearful talks with my mom. All I had to do was walk over to visit, and we would share some tears together about my baby leaving the nest. I am very close to her,” Robin says about creating her mother’s nest just a stone’s throw away.
By Megan Seckman | Photos submitted
Spring 2022 / TodaysTransitions.com










