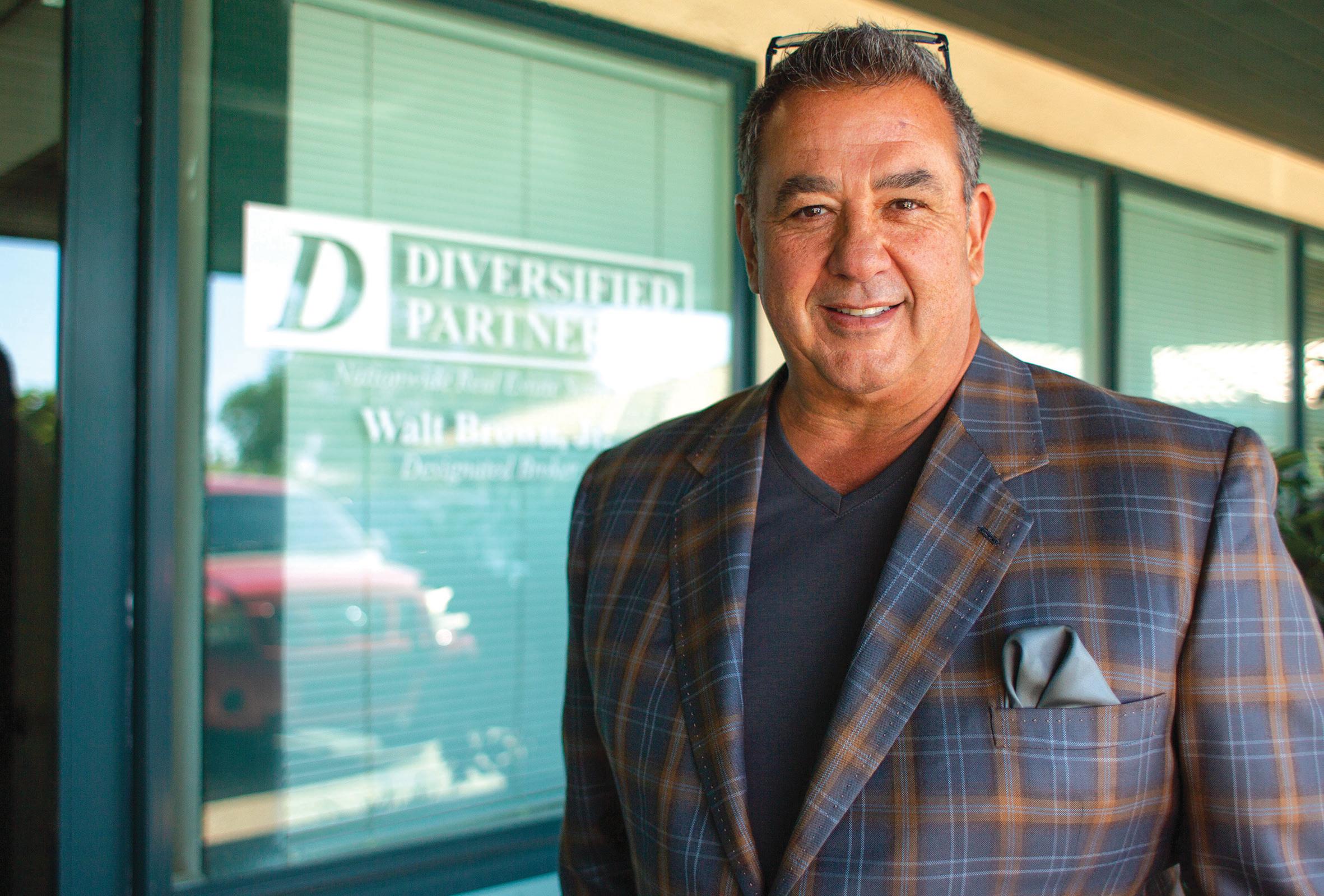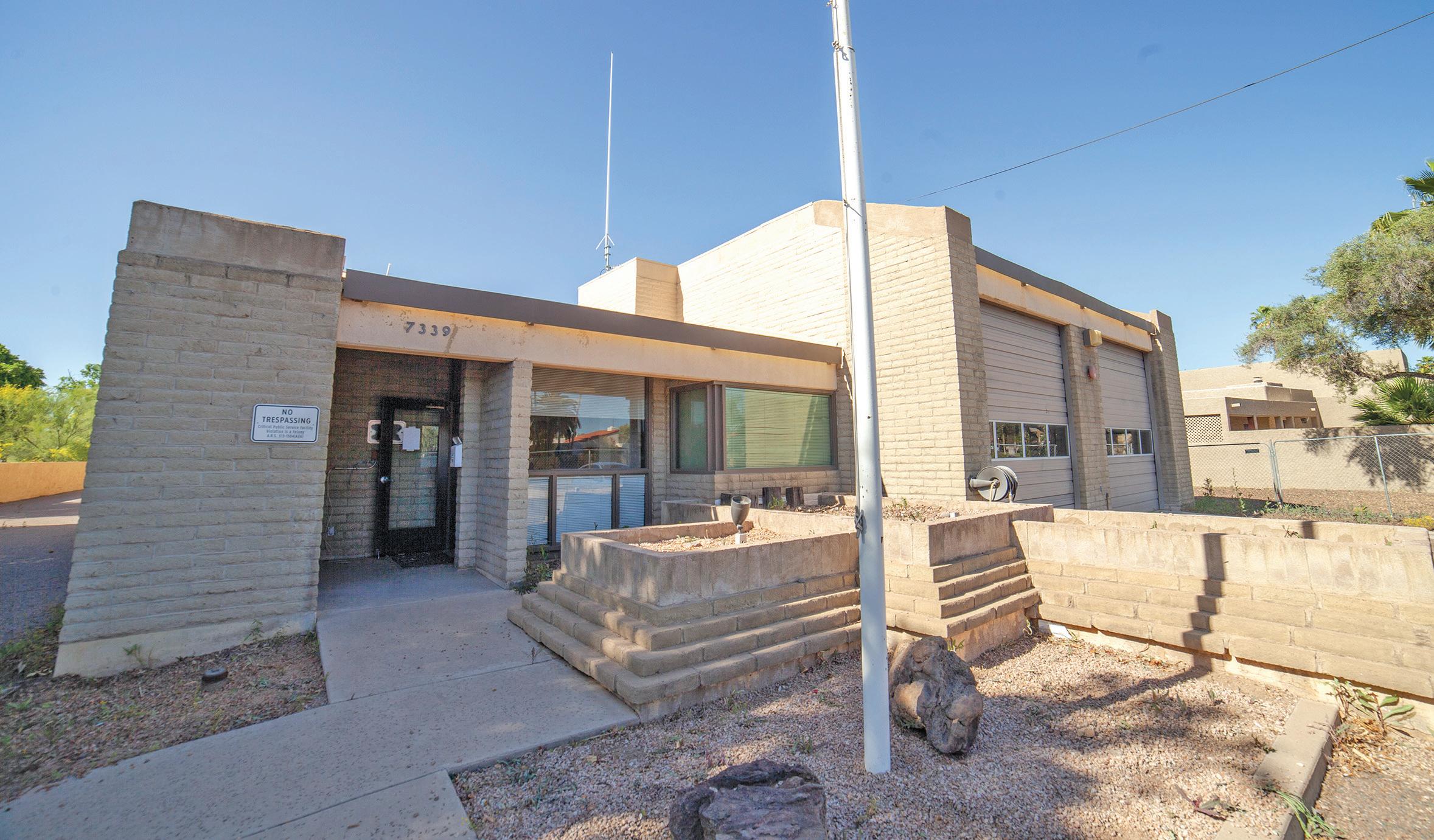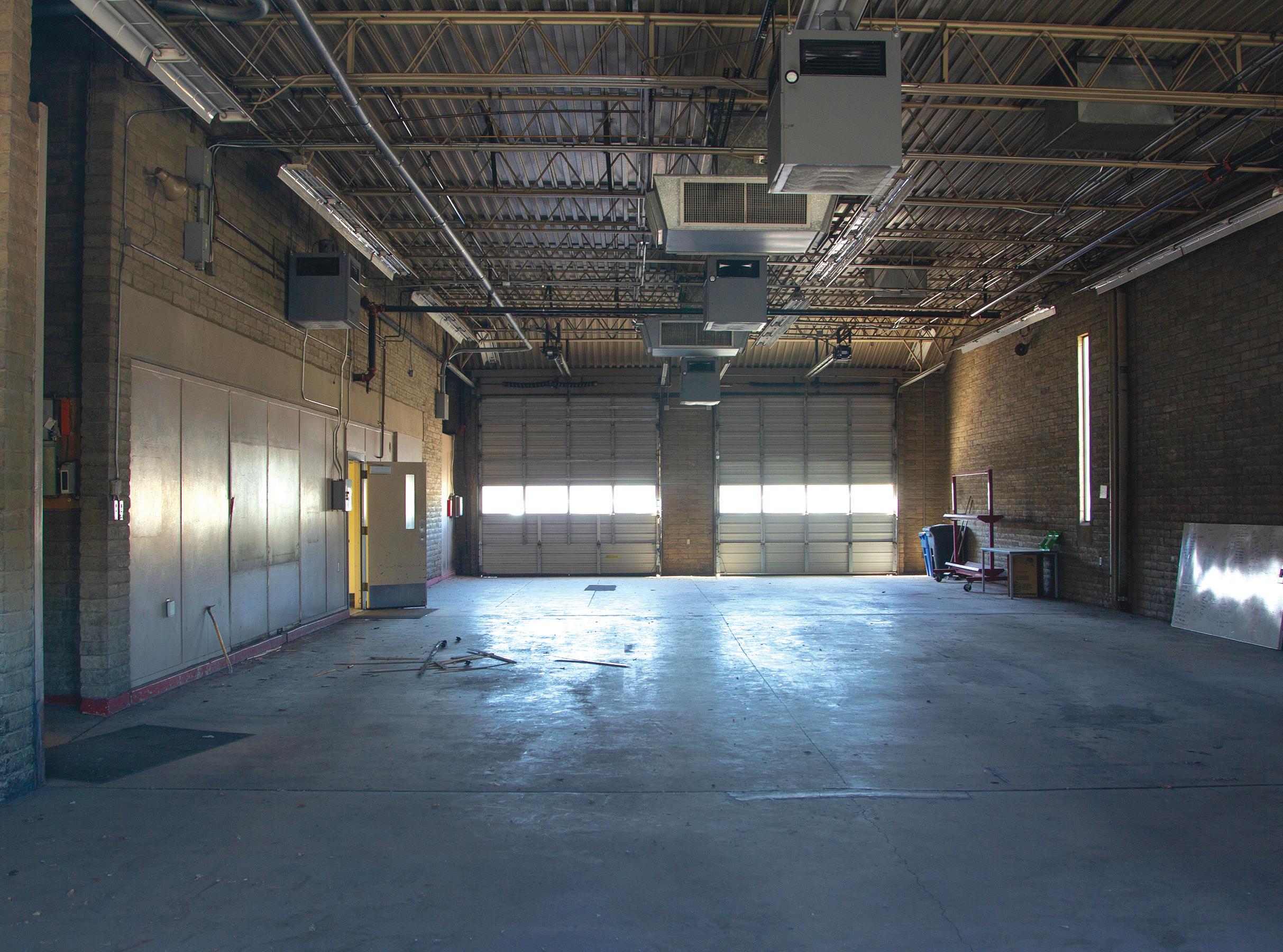
4 minute read
Heating Up

Realty fi rm making old fi rehouse home
By Alex Gallagher
Walt Brown Jr. always wanted a creative place his company could call home.
“We’ve been at our current offi ce for over 10 years, and we’ve always wanted a unique and special type of environment,” says Brown, the Diversifi ed Partners chief executive offi cer and founder.
“We looked at churches that we thought would be cool to have an offi ce in, along with places along Scottsdale Road, but we thought they were too standard for us.”
Then came the news in 2018 that Scottsdale Fire Department Station 603 would relocate in 2020 from a 51-year-old fi rehouse on McDonald Drive and Scottsdale Road to a new building at Indian Bend and Hayden roads.
Seeing that, Brown seriously considered moving his business a block up the road to the iconic building. Brown reached out to the city about purchasing it. It planned to auction the site.
But Brown was determined to make it his own.
He toured the facility and liked its high ceilings, long history and the flagpole outside the main entrance.
“We knew we wanted to make the move after we evaluated it,” Brown says.
In January 2022, the building was appraised at just over $1.13 million. The city’s minimum bid was just over $1.16 million. Brown and his team entered the auction determined to spend as much as needed to procure the space.
“We got our ducks in a row and went to the auction with the mentality that Walt Brown Jr. placed the winning bid of just over $2 million for the former Fire Station 603 building.
(David Minton/Staff Photographer)
we weren’t leaving until we bought the property,” Brown says. “There were some great real estate minds at that auction, even some friends of mine, but I had to buy it.”
Brown placed the winning bid of just over $2 million.
Although elated, Brown knew it would be a tall order to convert a fi re station into an elaborate offi ce space.
“The fi re station has a ton of electrical in it that you wouldn’t need in an offi ce building,” says Brown, who added the building needed updates, too.
“Whenever you’re dealing with an old building that’s been remodeled three times, it’s sometimes tough to work through in terms of redefi ning the space. There are diff erent ceiling heights, there’s old HVAC, and the garage has HVAC that consists of
The building has a fl agpole outside its main entrance.

evaporative coolers. We’re envisioning this will take all new electrical, new HVAC and a new roof.”
He also is planning to modernize it while keeping the classic aesthetic of the former fi re station.
“We are unique in our own right, and that building is unique,” Brown says. “It has a history to it, and we’re trying to protect that history in our remodel.”
Brown is still mulling fi nal design plans with his team. He longs to create an idea lounge, a display room for his team’s projects, two large conference rooms, and possibly 1,200 to 1,500 square feet to the back of the building to accommodate a gym.
“We really want to give the work environment a strong focus so people will want to be there,” Brown says. “What we’ve found is that the more time we spend together, the more deals we do.”
As the former owner of Brown’s Automotive in the Airpark, he plans to park either a hot rod or a restored fi re engine in the facility’s garage.
However, Brown admits it is a struggle to merge the traditional with the modern.
“It would be easy to rip that building down and create a new building, and it’s a lot tougher to do a retrofi t in something that’s really cool,” he says. “We’re trying to fi gure out a balance though installing a fi repole and leaving one of the garage doors open to park by the conference room.”
One of the ways he plans to do that is by altering the front structure of the building.
“I would love to alter the front structure to make it modern but retain the element of a fi re station,” Brown says.
He is working tirelessly to ensure that the design is correct before breaking ground for the renovation.
“Design is everything, and we’re taking extra time to make sure that we do this right,” he says. “The minute we can fi gure out a proper design, we may apply for a demo permit to be able to do some light demo work to better understand the structure. Following that, we’ll apply for a permit and it’ll be full speed ahead with construction beginning around July, hopefully.”
Brown estimates it could take seven months for construction and hopes to relocate in early 2023.
“We’re excited to be a part of the community, and we’re looking forward to doing a great job on the building and in relocating our company,” he says.
Walt Brown Jr. liked the high ceilings and long


