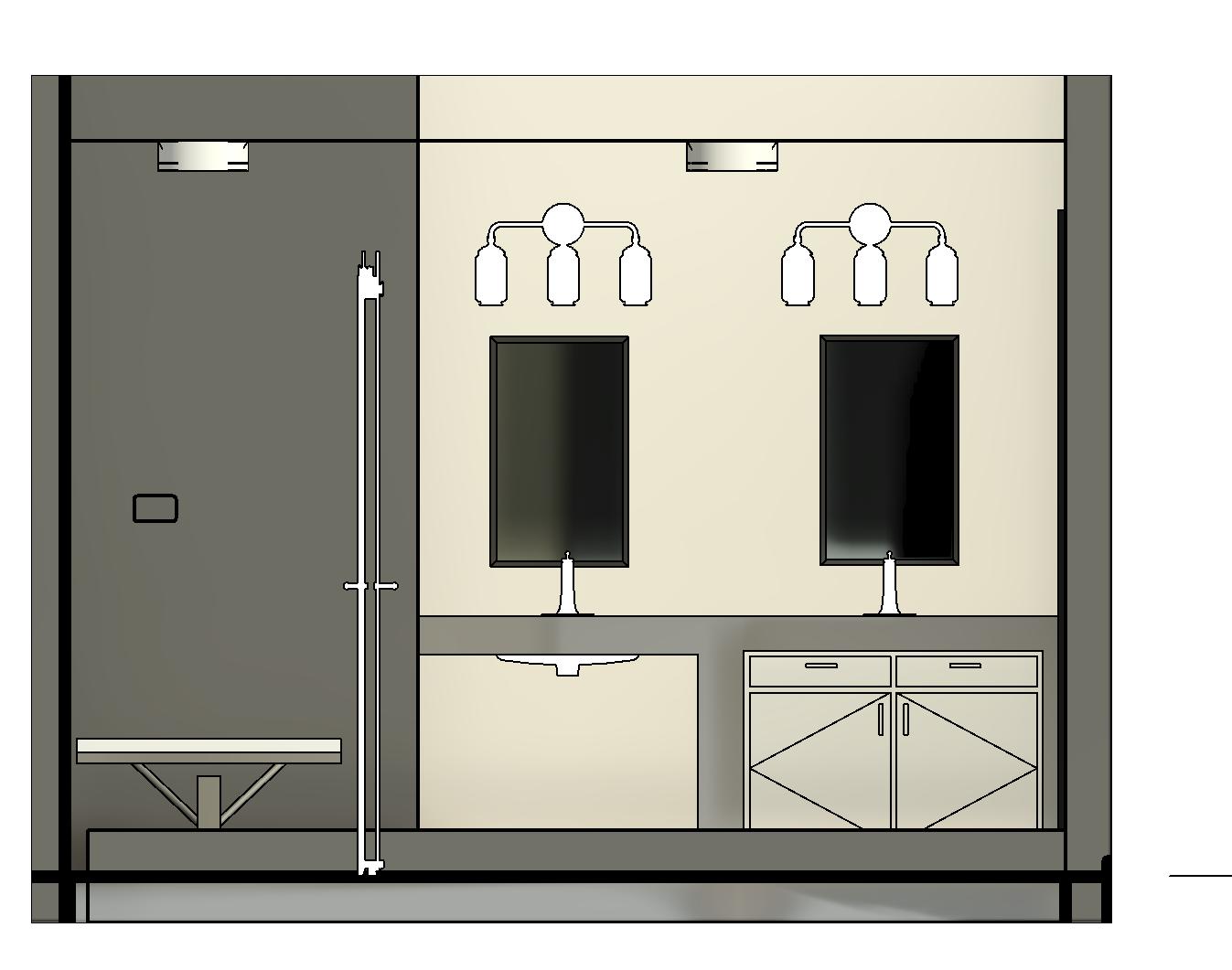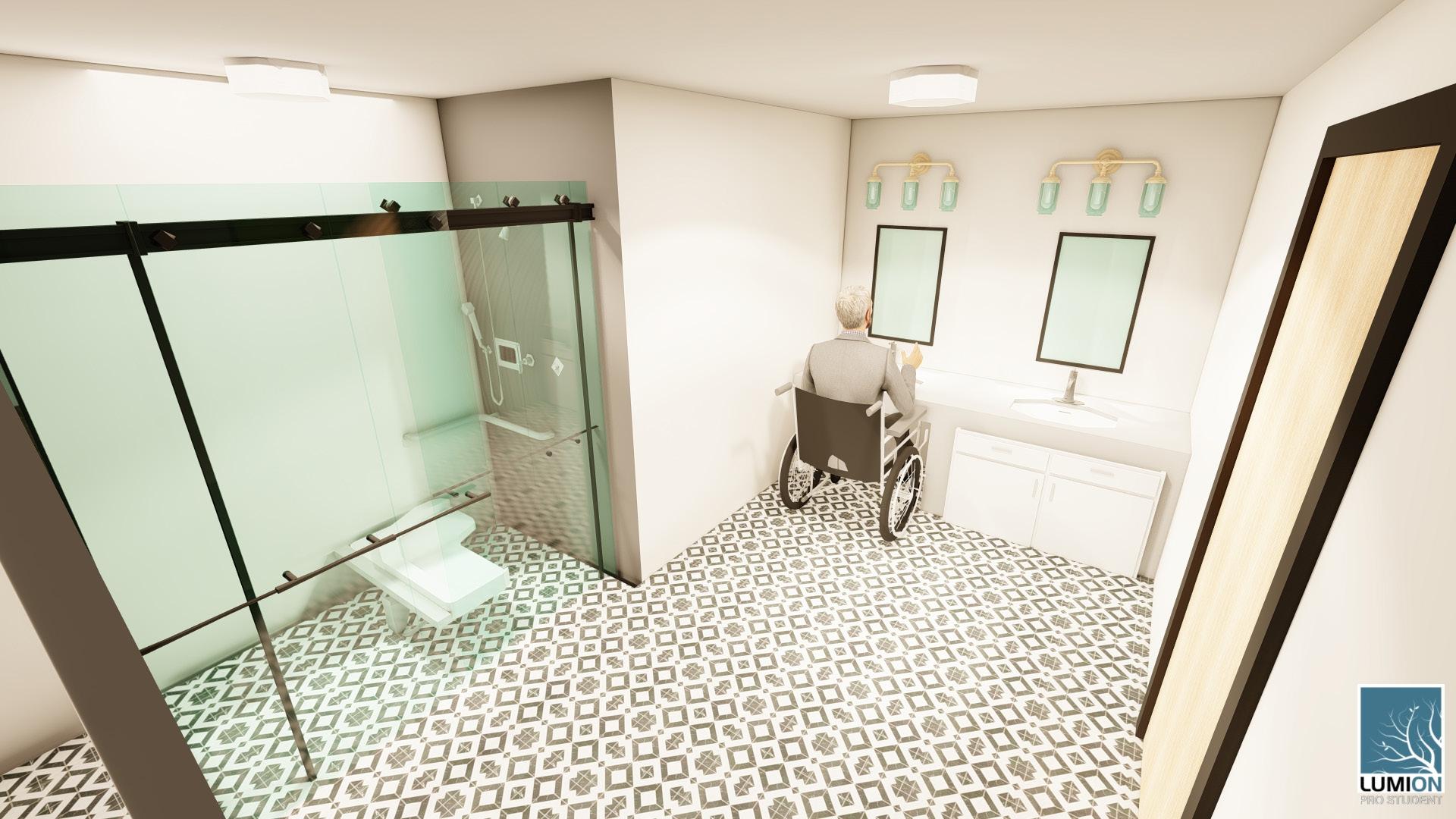
1 minute read
Project 4
This project was for a multigenerational duplex. Each side included ADA accessibility as well as aging-in-place elements. The plan is to create a space that is open and inviting. The design focused on a mid-century modern design that will be incorporated into a universal design. I used a neutral palette on the cooler color spectrum to keep the place feeling clean but not like a hospital with all of the accessibility accommodations. The goal was to have enough space to host gatherings as well as being a home that feels safe and private. The floor plan was done in AutoCAD and the floorplan was created in Revit.

Advertisement

These are the renderings done for the project. I used Lumion to create a better 3D visual of the living room and bathroom. The rendering of the kitchen/dining area was completed in Revit. The two elevations of the ADA bathroom and of the kitchen/dining area were also done in Revit.








