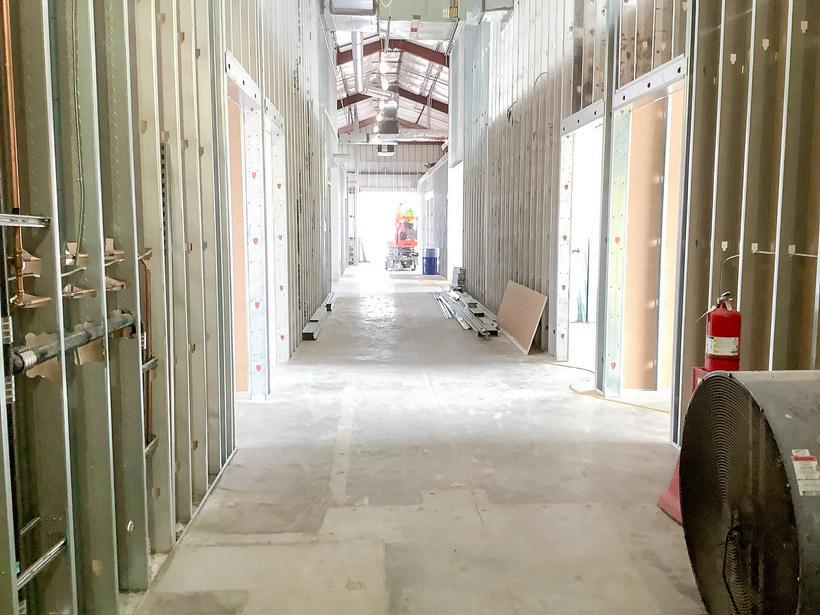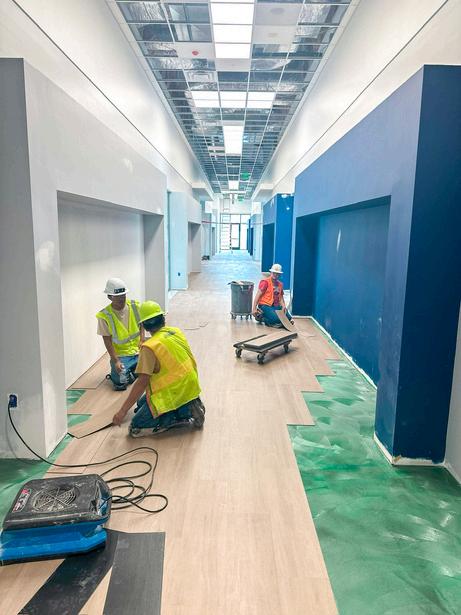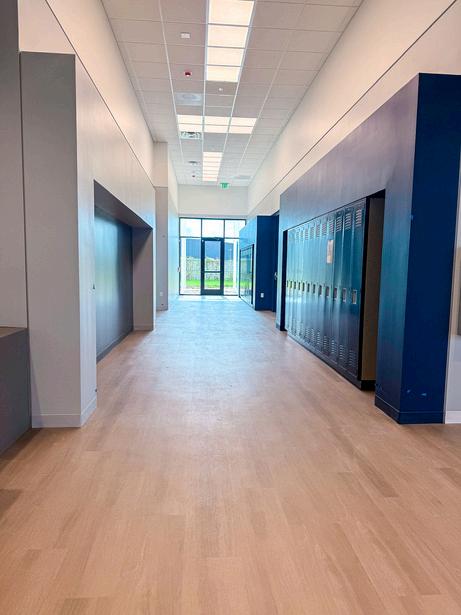
3 minute read
Building What Matters | Westview's Campus Expansion
Building What Matters
WESTVIEW’S CAMPUS EXPANSION
The Westview School is taking bold steps forward with a transformative campus expansion, one that reflects our deep and ongoing commitment to meeting the unique and evolving needs of students with autism. Long recognized for its individualized academic and social programs, Westview is now expanding its facilities in meaningful ways, including the addition of a new high school building, a larger library, and key upgrades throughout the existing campus.
A HIGH SCHOOL BUILT FOR WESTVIEW STUDENTS
Opening in August 2025, the new high school will be a landmark moment in Westview’s more than 40-year history. Designed specifically with our students in mind, the program offers three graduation pathways, Distinguished, Foundations, and Modified, allowing each student to pursue a path that aligns with their individual strengths and goals. Career exploration will also play a big role, with opportunities for internships and partnerships in the Houston community.
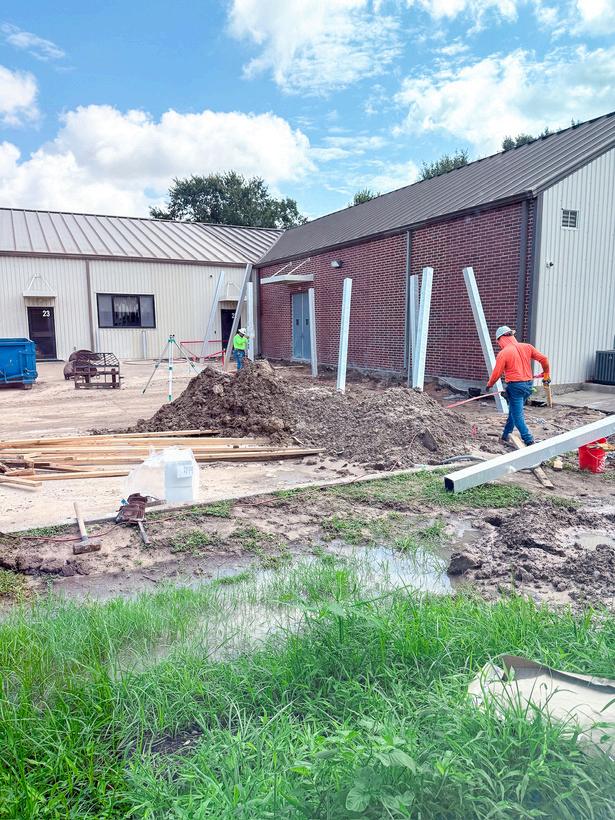
A key feature of the new high school is the PAES Lab (Practical Assessment Exploration System). In this hands-on simulated work environment, students can try out different job tasks and develop important work behaviors across five career areas. It’s a space where students can discover what they enjoy, where they excel, and how they might thrive in the world beyond school.
IMPROVEMENTS ACROSS THE ENTIRE CAMPUS
While the high school gets most of the attention, the expansion includes exciting improvements throughout the rest of the campus. In the Upper School Building (1830 Kersten Drive), the library is undergoing a thoughtful upgrade to create a more modern and inclusive space for all students, and student restrooms are being updated for improved accessibility and comfort.
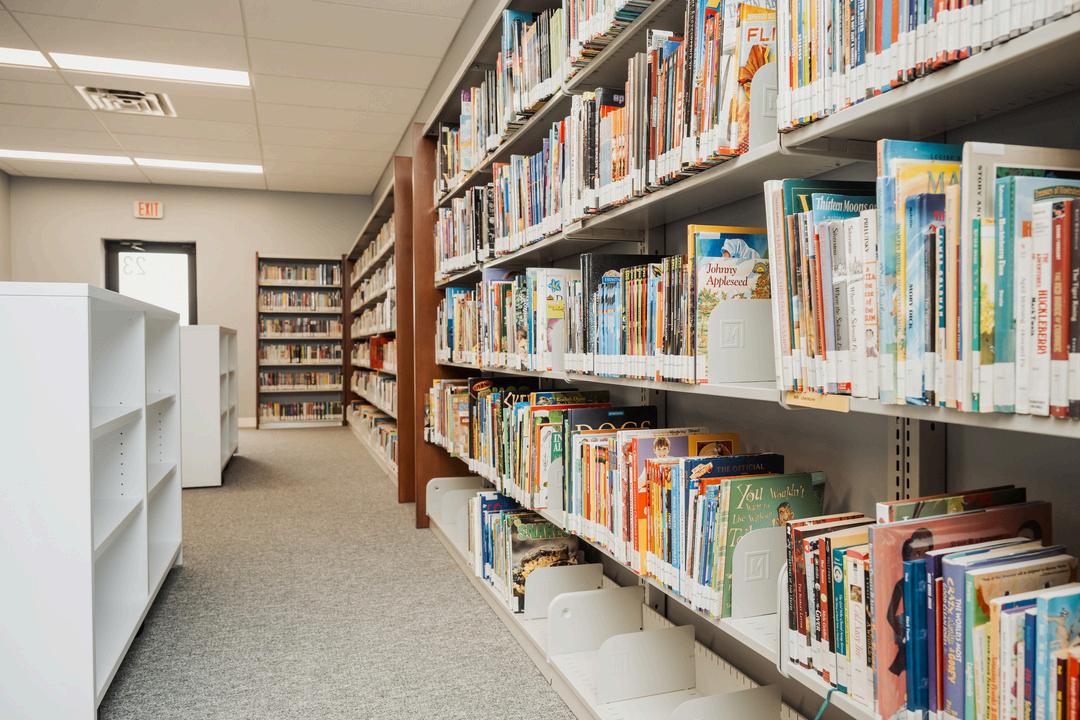
The school’s original building (1900 Kersten Drive), which has long been a part of Westview’s story, is also being refreshed. Lower School updates include a larger Health Clinic, improvements to the Science Lab, expanded Early Childhood areas, and renovations to several Lower Elementary classrooms. All of these changes are focused on creating better spaces for students to learn, grow, and be supported at every stage.
A MORE CONNECTED, STUDENT-CENTERED CAMPUS
Outside, changes are coming too. New covered walkways will link every building on campus, providing students with safe, shaded access between buildings, regardless of the weather In one of the most exciting upgrades, the central parking lot will be replaced with a secure, fenced-in greenspace This new outdoor area will offer Westview students a calming, natural setting for play, learning, and downtime, a welcome addition to daily life at Westview.
LOOKINGAHEAD
“These improvements reflect who we are as a school,” said Bevan Koch, Head of The Westview School. “We’re growing not just in size, but in the support we offer. Every part of this expansion is about creating spaces where our students can succeed, not just academically, but socially and emotionally, too.”
As we look ahead to the project’s full completion in 2026, excitement is building across our community. This expansion marks an important new chapter for Westview, one filled with promise, possibility, and new adventures for the students and families we serve.
