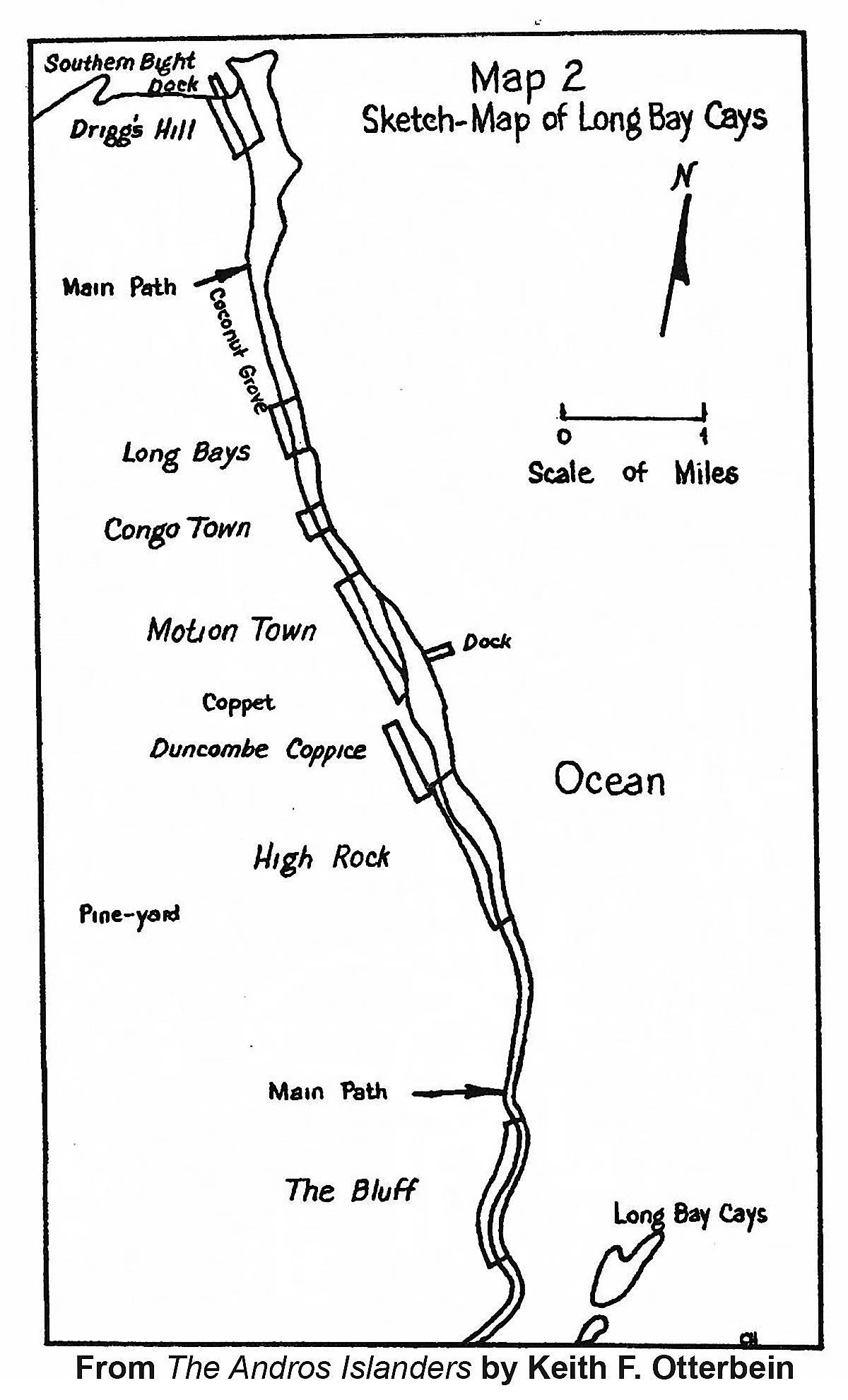
3 minute read
Forgotten Facts
from 11052021 WEEKEND
by tribune242
history Life in South Andros
Keith F Otterbein’s 1966 book The Andros Islanders is an amazing and easy read.The first time I read it was in 2004 and a friend, who had close connections to Andros, assured me that the text was accurate, though some of it might be exaggerated. Whatever the case, I am reading it now and find it hard to put down.
Advertisement
Otterbein (1936–2015),an American Professor of Anthropology, wrote so many books about warfare that I wonder how he found the time to do two field study trips to Long Bay Cays, Andros – described by him as a district which extends from the south bank of South Bight and runs along the east coast of Andros for eight and a half miles and is composed of seven villages – Driggs Hill, Long Bay, Congo Town, Motion Town, Duncombe Coppice, High Rock and The Bluff. He gives a life-like description of a scene that I witnessed in my youth, in Nassau – how a house is built:
“Houses are nearly identical, except for size. They are box-shaped, with white limestone walls and shingle roofs, which give them a structure that can well withstand the impact of late summer hurricanes. Porches, usually of wood, extend across the front of some of these houses. Windows, which seldom have glass panes, are often secured to keep out ‘varmint’ (insects); they are always framed by wooden shutters, usually green, which are closed at night.
“The house lot is usually provided by a young man’s father, from land that he owns in the village. Although the father does not have to contribute financially to the building of his son’s house, the community expects him to provide the lot. Sometimes this land is located besides the father’s house, but usually it is elsewhere in the village. If the father has no land, some other relative may provide the lot or, if the youth is already courting a girl, her parents may furnish the land.
“After the lot has been selected, the first step in building a house is the preparation of the lime, for the walls. A lime kiln, approximately two feet in height and eight feet in diameter, is built around a tree stump. Sticks are tied upright to the stump, then bundles of brush are laid on the ground, around the stump. Brush is then scattered over the platform built from the bundles, and oölitic limestone rocks, broken into pieces smaller than a man’s fist, are piled evenly on top. When the wind is calm, the top of the stump is ignited, with kerosene. The next day, the wood has burned away and all that remains is a pile of smoldering limestone, the rocks having become powdered by the heat. After a month or two of westering, the lime is ready to use.
“The next step is to gather the sand and rocks that are used to construct the walls of the house. Houses are approximately 20 feet square, though they may be larger, if the owner can afford the additional expense.
“After the corners are marked, one-foot-wide trenches are dug down to bedrock, from corner to corner. Then wooden planks, eight feet long and one foot wide, are laid along both sides of the trenches, perpendicular to the ground. These planks are held in place by crosspieces.
“Mortar is made by mixing water, sand and lime, though some men have started adding commercial cement to their lime-sand mixtures. Rocks are placed in the trenches and between the forms and mortar is poured over them. Once the first level of the wall has hardened, the forms are moved up, so that a new layer of rocks and mortar can be laid between the planks.
“Space is left for doors, at the front and back of the house and for two windows in each wall. Finished walls are approximately eight feet high.
“After the walls are completed, the roof is added and, after the roof is completed, the flooring, a wooden platform, is put in, though the more affluent may prefer a cement floor.”








