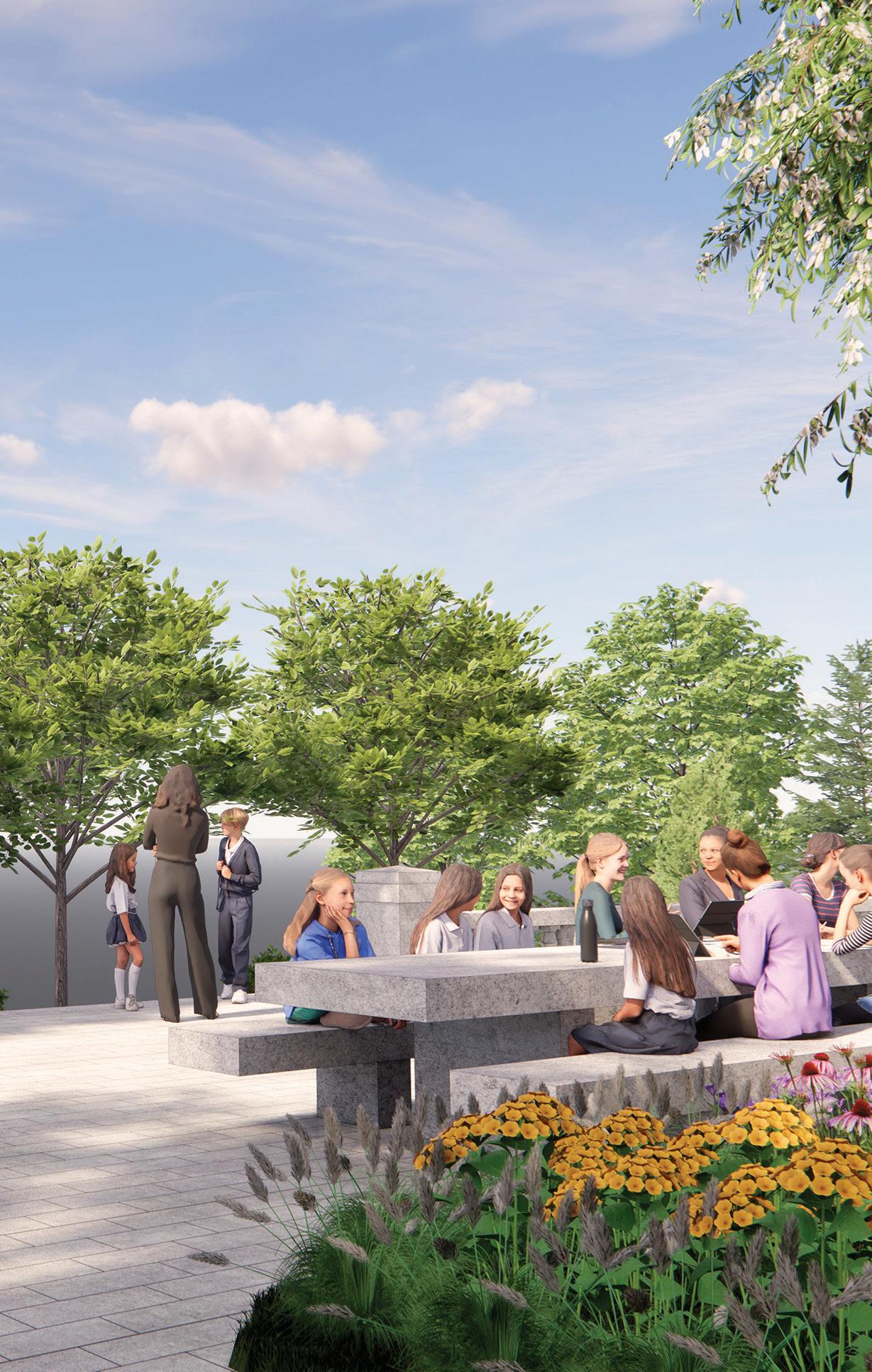
1 minute read
NEW OUTDOOR
from Trillium 2023
by The Study
The Sky Is The Limit
Optimizing Our Potential
Advertisement
The Study’s unique heritage property is situated on Braeside in the heart of Westmount. We are proud of the property’s history, and how, since 1958, the school’s facilities have grown and expanded to address emerging needs and opportunities. Now in 2023, our school has once again arrived at a moment in time when our learning environment is in need of adaptation and modification in order to best embrace new approaches to teaching and learning.
BUT WHAT TO DO WITH A PROPERTY THAT HAS NO MORE SPACE?
Building down, building up, or building out are simply not options, as they once used to be.
It is this reality that has challenged the school to consider how to maximize our open-air spaces. Outdoor classrooms are no longer considered a luxury and are now understood to be an emerging imperative in education. Thus, the opportunity to create and build outdoor classrooms has taken shape.

And so, our Active Outdoor Learning Spaces project has become real — an innovative solution to facilities adaptation. Once complete, the spaces will include 3 new outdoor classrooms, including a 16-foot stone seminar table, a built-in amphitheatre, as well as precast concrete bleachers, each addressing different learning styles.
THE STUDY’S BUILDING EXPANSION PROJECTS – A BRIEF HISTORY
1958

Purchase of 1 Braeside. Now used for Senior School classrooms, locker rooms, the Eve Marshall Library, Mary Liistro Hébert Performance Hall, the Makerspace and interdisciplinary learning spaces and offices.
1964

Purchase of 5 Braeside. Now used for Elementary School classrooms, locker rooms, interdisciplinary learning spaces and offices.
1982
Construction begins to connect 1 Braeside and 5 Braeside buildings. Now used for Grades 4, 5 and 6 classrooms and le Centre pédagogique.
1993
Construction begins for The Soutar Science and Performing Arts Pavilion. Now used as the Main Entrance into the school, administrative offices, the technology space, science laboratories, staff room, and Ruth Pease de Villafranca Music Room.











