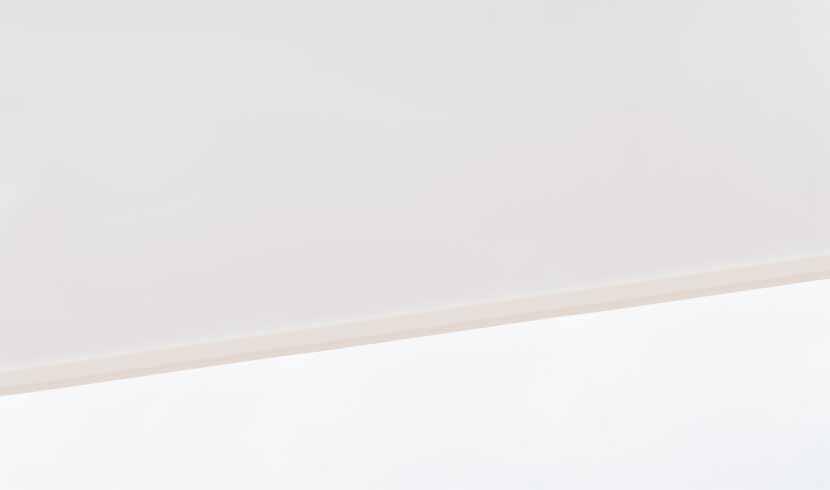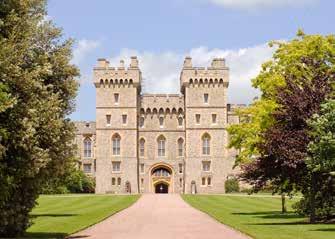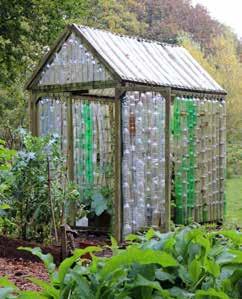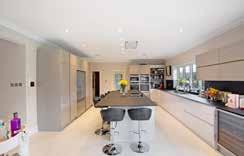
5 minute read
Our latest instructions
CHAIN FREE - WITH VIEWS OVER ROLLING COUNTRYSIDE - DETACHED ANNEX - 4500 sq ft 5 Double Bedroom, 3 Bathroom, 4 Reception Room Detached House set behind a dual gated in and out drive and with a large private rear garden. Enter via the double entrance doors into a front porch with integrated storage cupboards either side, leading to the double height grand entrance hall with window lantern in the first floor ceiling and a re-fitted cloakroom. To the rear of the property is the 37 feet by 16 feet no expense spared re-fitted German Kitchen with top of the range integrated appliances and Japanese Glass worktops.
Advertisement
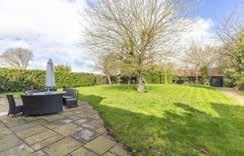

Warwick Avenue, Cuffley, EN6 4RU £1,075,000

HUGE 3221 Sq Feet 5 Bedroom, 3 refitted, fully tiled Bathrooms, 5 Reception Room Detached Family Home set on a large plot approximately one third of an acre with stunning private unoverlooked gardens, a driveway, garage and detached outbuilding currently a games room and also perfect for a home studio or office. Enter the large entrance hall with access to the play room, sitting room and kitchen. The kitchen is served by a large separate utility and leads through to the conservatory/breakfast room with 90 degree views over the stunning gardens. A large 22 feet by 14 feet separate lounge comes with working log burning stove and rear aspect window and French Doors overlooking and accessing the garden. There is an additional dining area and separate study - 5 receptions rooms in total.
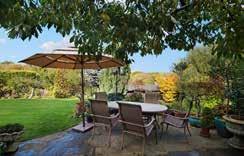

01992 558557
CALL US TODAY FOR A FREE NO OBLIGATION VALUATION
Briarwood, Henderson Place, Epping Green SG13 8GA £1,750,000
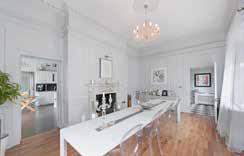
OWN A PIECE OF HISTORY - 4126 SQ FT, 5 DOUBLE BEDROOM, 3 RECEPTION ROOM, 4 BATHROOM GEORGIAN HOME with high ornate ceilings, floor to ceiling sash windows, original fireplaces and huge proportions set on a 0.5 acre plot with a long 100 foot sweeping gated driveway plus detached triple garage and private rear gardens backing onto rolling countryside. Enter via the grand reception hallway with traditional black and white tiled flooring, leading through to a coat room and cloakroom. The Drawing room has 2 front aspect sash windows, open hearth fireplace, paneling to the walls and original cornice. Double doors lead through to a dual aspect study.
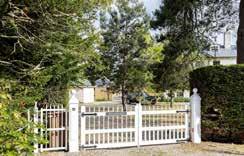
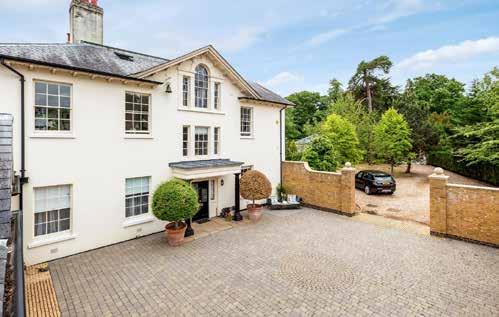
Ponsbourne Manor, Newgate street Village, Hertfordshire SG13 8QR £795,000

COMPLETELY RE-FURBISHED TO AN EXACTING STANDARD - THREE DOUBLE BEDROOM 1st floor CHARACTER APARTMENT built within this late Victorian 1897 built Manor House in Ponsbourne. large receptions, TWO EN-SUITE, one cloakroom with double glazed sash windows, each one overlooking extensive COMMUNAL LANDSCAPED GARDENS and rolling countryside. LONG LEASE.
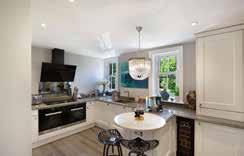

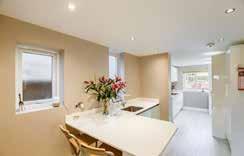
A STUNNING, MODERN, EXTENDED AND RECENTLY REFURBISHED 4 Double Bedroom, 2 bathroom family home with HUGE 25 Foot by 22 Foot Living Room/Diner, 2 log burning stoves and wall to wall bi-fold doors that lead out onto the South/West Facing Garden. A modern re-fitted kitchen with quartz worktops and breakfast bar is served by a separate utility. There is a separate sitting room with French Doors onto the garden.


Martins Drive, Hertford,, Hertfordshire SG13 7TA £650,000

An extended and detached 5 bedroom, 3 bathroom, 2 reception room family home with private rear garden, 3 car driveway, cloakroom, study, separate dining room, impressive Master Suite, new UPVC front door, new wooden internal doors throughout and SG13 catchment for the best local schooling. Enter via the covered porch leading to the entrance hallway and modern Kitchen/Breakfast Room with a range of base and eye level units and integrated appliances, a front aspect window and side aspect door. A separate dining room and large living room with rear aspect French Doors and Windows, leading to the garden. There is study, currently used as a coat room and W.C.


01992 558557
CALL US TODAY FOR A FREE NO OBLIGATION VALUATION
Millers View, Much Madham, Hertfordshire SG10 6BN £695,000
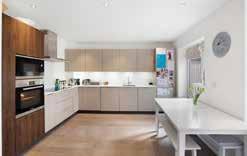
PLANNING PERMISSION APPROVED - AS GOOD AS NEW (just 2 years old) 4 BEDROOM, 3 BATHROOM SEMI-DETACHED FAMILY HOME WITH STUNNING RURAL VIEWS, a South/West facing private rear garden, large 4 car driveway and Planning Permission for a 2 storey side extension that would increase the house size by almost 50%. Set at the end of an exclusive cul-de-sac. Enter via the long entrance hall with wooden flooring, understairs cupboard and cloakroom, leading to the living room with bioethanol living flame fire, feature wall with recessed shelves and recess for TV or TV bracket and large front aspect window over looking the communal gardens.
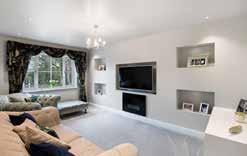

The Old Dairy, Chapmore End, Ware SG12 0HF £2,000,000
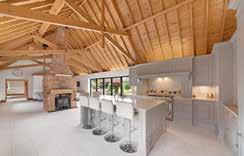
4700 sq feet - HALF AN ACRE - The Old Dairy is a spacious family home with 6 bedrooms, 4 bathrooms, 3 receptions, New Tom Howley Kitchen, 2 gated driveways and an Annex situated in the sought after hamlet of Chapmore End on the outskirts of Bengeo. The property has been refurbished and decorated by the current owners and combines light and spacious reception rooms with comfortable bedroom and bathroom accommodation. Of particular note is the open plan kitchen/dining room with exposed beam detailing and attractive central fire place and bi-fold doors onto the garden. The kitchen is designed by Tom Howley and is fitted with a range of wall and base units, and a selection of appliances. Three sets of French doors lead out to the garden.



