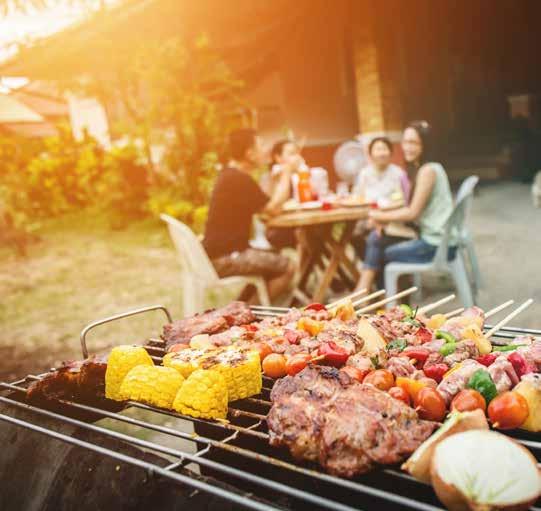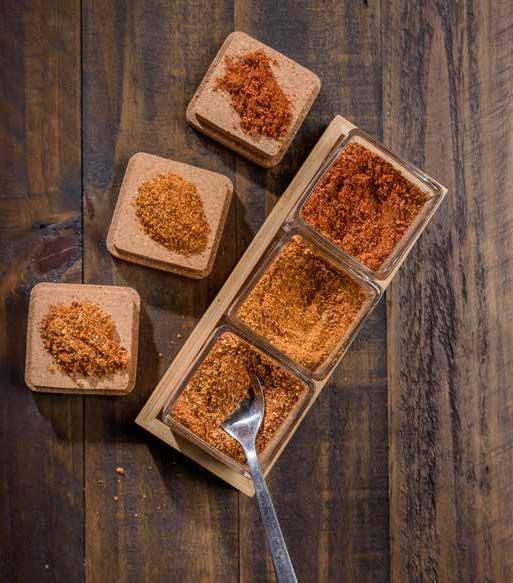
5 minute read
Our latest instructions
01780 762433 Sheep Market House, Stamford. PE9 2RB CALL US TODAY FOR A FREE NO OBLIGATION VALUATION
SOLD
Advertisement
Hanthorpe Price Guide £700,000
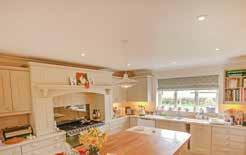
Positioned within a generous plot which includes a paddock to the rear with lovely views over open countryside. In brief the accommodation comprises reception porch, reception hall, living room with stove, separate dining room, open plan kitchen dining room with bi-fold doors to sun room. Study/bedroom 5, utility and cloakroom. Master suite with dressing area and ensuite wet room, guest bedroom with further wardrobes and ensuite. To the first floor there are 2 further double bedrooms and shower/ bathroom. Double garage and plenty of parking. Gas central heating with under floor heating to the ground floor and solar panels.
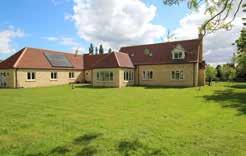
Oak Lane, Kings Cliffe Offers Over £297,500
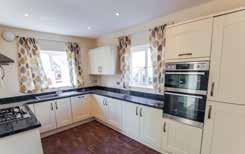
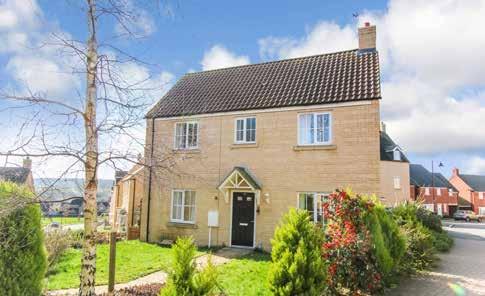
NEW PRICE
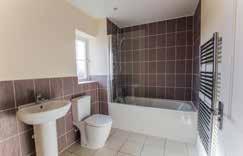
Benefiting from newly carpeted and decorated throughout this stone built detached family home offers well proportioned family accommodation over 2 floors and is offered with no chain. The reception hall with cloakroom off leads to the sitting room, study and separate dining room, with the kitchen breakfast room having built in appliances and a separate utility room. To the first floor is a family bathroom, master bedroom with built in wardrobes and ensuite shower room. 3 further good sized bedrooms, 2 with built in wardrobes. Gas central heating and UPVC double glazing.
Richardson

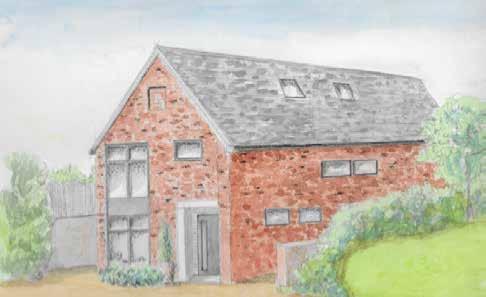
Haconby Lane, Morton Guide Price £365,000
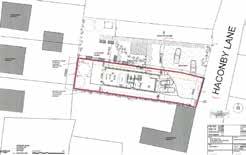
The property will have solar panels with battery storage and feed in tariff, air source heat pump providing under floor heating to the ground floor with thermostat radiators to the first floor. The design is barn style in its appearance with an open plan layout internally with the current plans showing, entrance porch, living room, study, cloakroom, open plan kitchen dining room with bi-fold doors to the outside and utility room. To the first floor master bedroom with ensuite, guest bedroom with ensuite and a third double bedroom and bathroom. Externally there is off road parking for vehicles and landscaped rear gardens with a large patio area to sit and enjoy the westerly aspect.
St Johns Close, Ryhall Guide Price £340,000
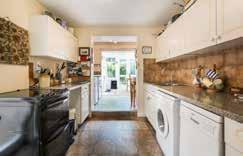
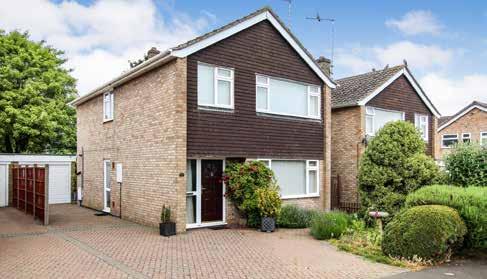
NO ONWARD CHAIN
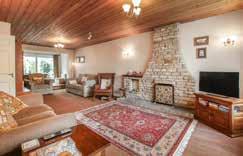
This property comprises of entrance hallway with doors leading to a kitchen and the living room. Through the living room door you have a large living space with stone surround open fire place and window to the front aspect. The living room has also been knocked through to the dining area, giving a real feeling of space. Walking through into the kitchen you have base and wall units with worktop counters. Space for white goods and cooker. This then leads into a small dining area with further space for under counter white goods. This leads through to the conservatory where you have patio doors leading out into the garden. Whilst to the first floor from the landing space, you have large master bedroom and two further good sized double bedroom. Also a three piece family bathroom a separate shower room and a airing cupboard.
01780 762433 Sheep Market House, Stamford. PE9 2RB CALL US TODAY FOR A FREE NO OBLIGATION VALUATION
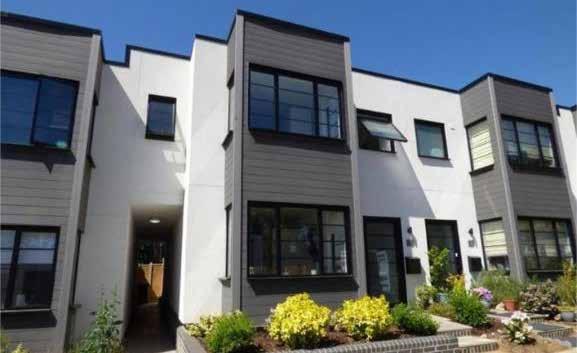
Wansford Mews, Wansford Guide Price £310,000
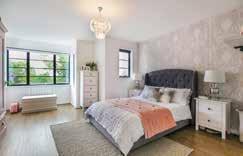
The property comprises of Entrance hallway, with doors leading off to kitchen, downstairs W/C, living room and stairway to first floor. The kitchen has base and wall units with worktop counters with electric hob, built in oven with microwave above and dishwasher there is also space for a small dining room table to sit in the bay window. The kitchen leads through to a utility room where there is space for fridge/freezer, washing machine, tumble dryer and storage. From the hallway you will find under stair storage with downstairs W/C which has low level W/C and wash hand basin. Leading on through into the living room, you have bi-fold doors which open out onto the garden.
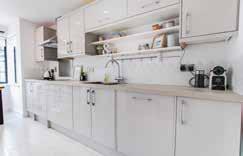
Woodnewton Guide Price £500,000
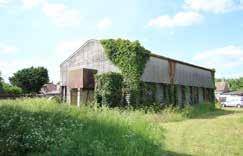
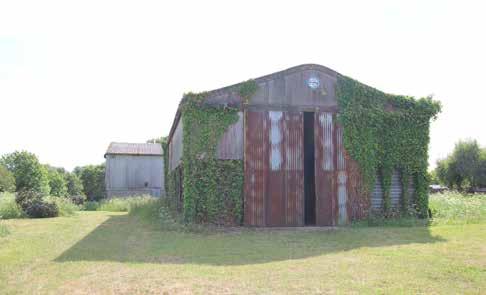
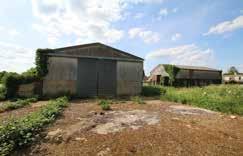
In brief the proposed plans show Barn 1: Reception hall, cloakroom, kitchen dining room, utility, study and living room. To first floor Master & Guest bedroom both have ensuite facilities, 3 further bedrooms and family bathroom. In all extending to approximately 214 m sq external. Barn 2: Reception hall, open plan kitchen/dining/ living room, further lounge, play room, bedroom 5 and jack & gill shower room. To the first floor Master & Guest bedroom have ensuite facilities, 2 further bedrooms and family bathroom. In all extending to approximately 236 sq m external. Both barns have parking for cars and turning areas. Best and Finals 17th July.
VIDEO TOUR AVAILABLE
Richardson

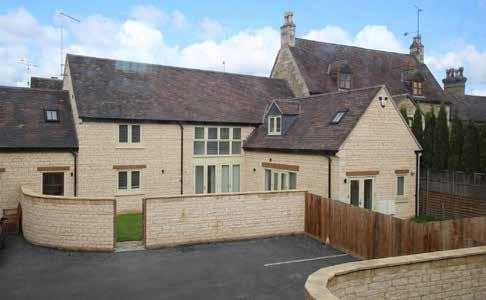
The Long Barn Mews, Ketton £2,295 PCM
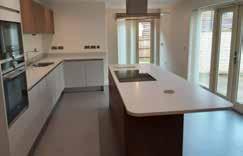
The property is well presented in neutral colour throughout. The ground floor benefits from under floor heating and comprises a mix of Porcelanosa floor tiles and new carpets. The kitchen has a centre island housing an integrated induction hob with overhang breakfast bar seating, a range of modern base and eye level units with Porcelanosa work surfaces and Siemens integrated appliances including oven and microwave. To the first floor are four well-proportioned bedrooms, two with en suite facilities and a family bathroom with separate shower.
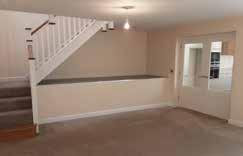
Lilford, Peterborough £945 PCM
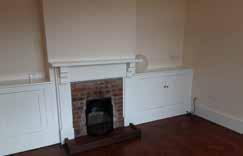
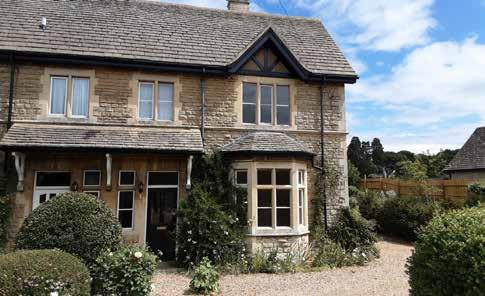
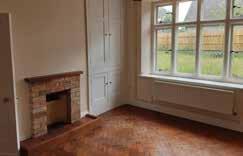
Location, Location, Location! A picturesque semi detached cottage with stunning countryside views. A wonderfully light property which is neutrally decorated. The ground floor entrance hall leads to two reception rooms, kitchen and useful utility room with wc and hand basin. The first floor consists of 3 bedrooms and a modern bathroom. Outside you will find a wrap around cottage garden to three sides, several stone built outhouses with power and lighting and a large gravelled parking area. Property has oil fired central heating.


