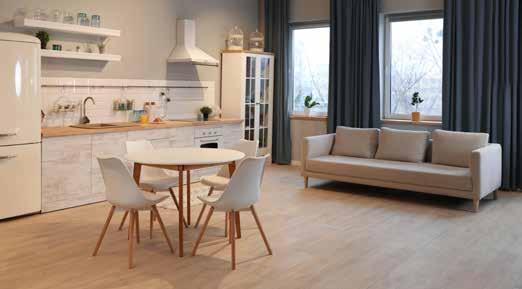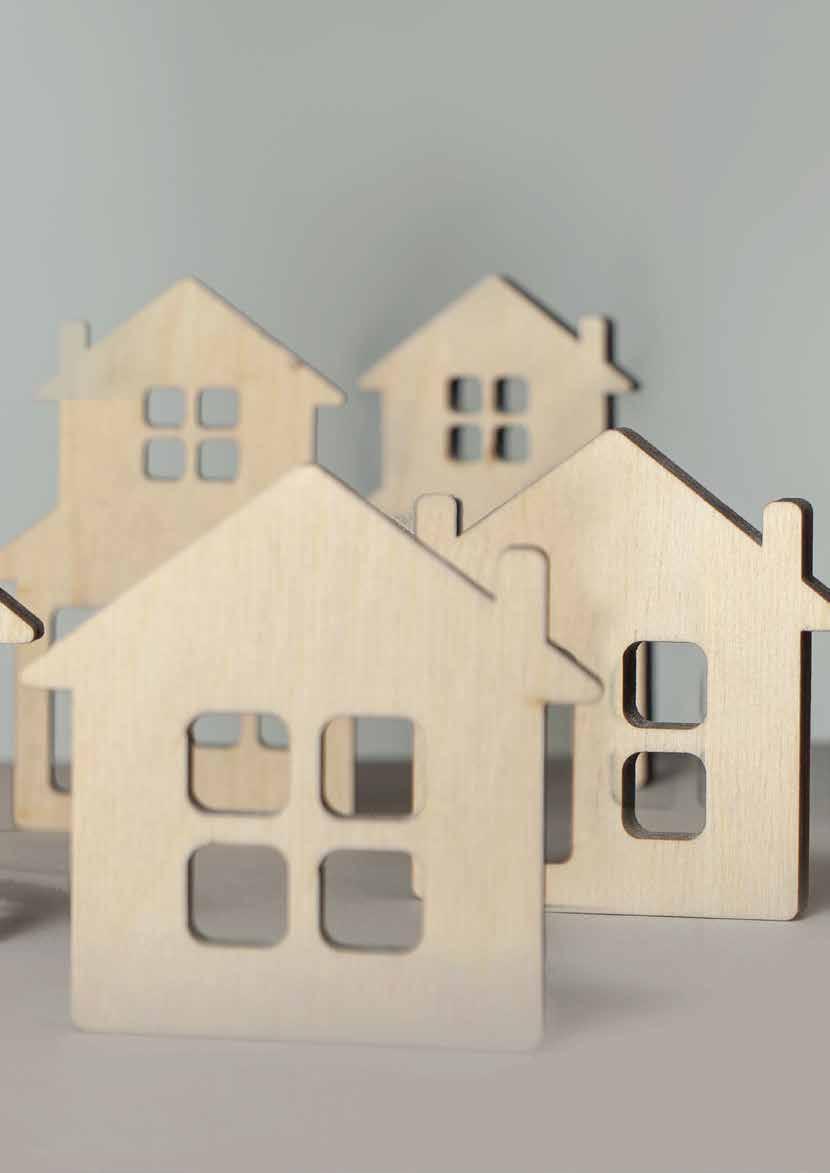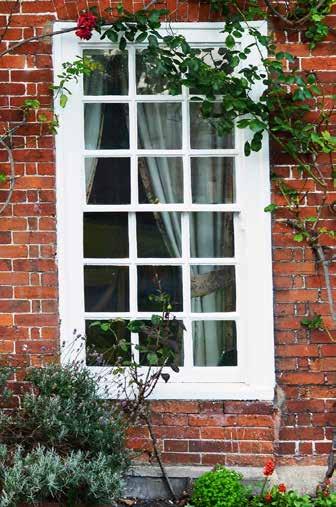
5 minute read
Our latest instructions
Sheep Market House, Stamford. PE9 2RB 01780 762433 CALL US TODAY FOR A FREE NO OBLIGATION VALUATION
Barholm £750,000
Advertisement
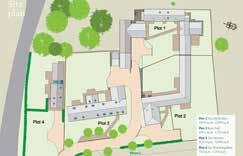
Set in a private enclave within a former farmyard the development comprises 2, 3 and 4 bedroom stone-built style homes which benefit from an excellent position in an attractive village setting bordering on open countryside. The development offers a choice of one or two storey layouts , each enjoying a feeling of space due to their unique layouts, private gardens and ample garaging/car parking spaces. The Old Stables (Plot 1) positioned to the corner of the site with gated driveway leading to a double garage.
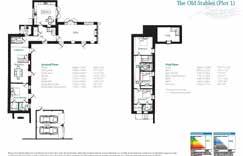
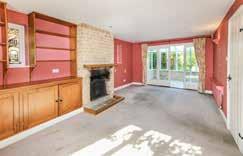
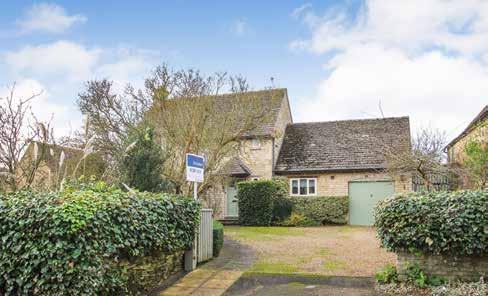
Church Street, Easton On the Hill £570,000
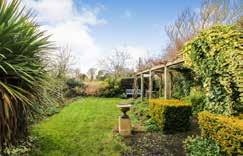
Detached stone built home, positioned within a conservation area and backing onto the open fields with a westerly aspect, off-street parking with garage. The property lends itself to some updating and some possible re-configuration and extension, if required, subject to obtaining the necessary planning permission and at present offers spacious accommodation over two floors. In Brief the property comprises of kitchen/ breakfast area, dining room, lounge, conservatory, W.C/ shower room and door leading into garage downstairs. To the first floor you have three double bedrooms and family bathroom.
Richardson

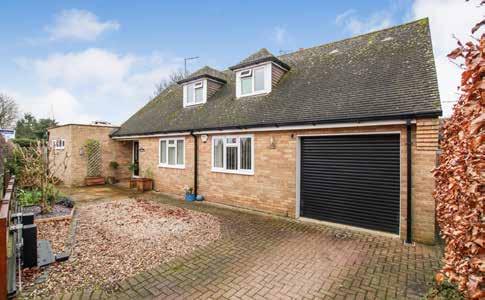
Hawthorns, Stamford OIEO £600,000
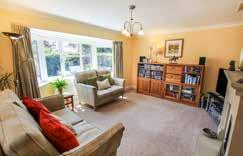
In brief the accommodation is over two floors comprising a reception hall with oak staircase and glass balustrade, living room with garden room off, re-fitted kitchen/ dining room with a range of built in appliances, 2 double bedrooms with built in wardrobes, four-piece bathroom. To the first floor there is study/dressing room, master bedroom, built in wardrobes and re-fitted en-suite. The property is positioned behind hedging with electric gate to provide off-road parking and garage. Lovely private courtyard garden.
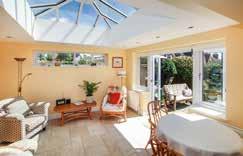
Highgate Green, Elton £330,000
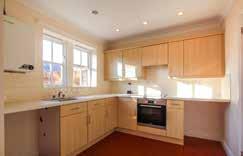
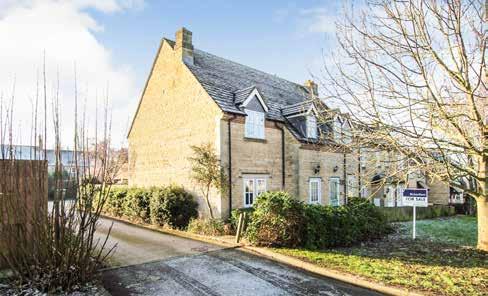
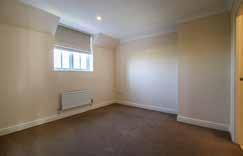
A well-presented end of terrace, stone-built property in the sought after village of Elton. The property briefly comprises a spacious hallway, sitting room, kitchen/dining area, family bathroom, Master bedroom with En suite and two further bedrooms, gardens, off street parking and stone garage.
Sheep Market House, Stamford. PE9 2RB 01780 762433 CALL US TODAY FOR A FREE NO OBLIGATION VALUATION
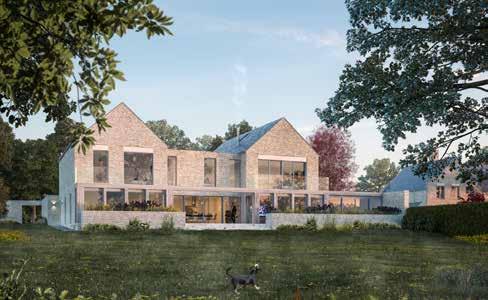
Ketton £750,000
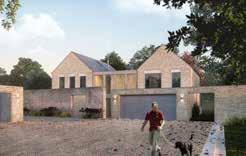
A one off building plot in a lovely mature setting in the grounds of Gable House which forms part of Ketton Grange extending to approximately one acre leading down to a lake. The plot has full planning permission for a spectacular modern home screened from the front and making the most of its surroundings with the extensive use of glass to the rear with a southerly aspect. The proposed property extends to approximately 537 sqm (including garage) 5780 sqft, with the lap/swimming pool and sauna adding a further 109 sqm (1173 sqft).
Redmiles Lane, Ketton £750,000
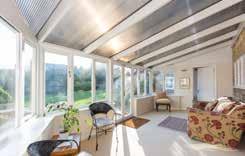
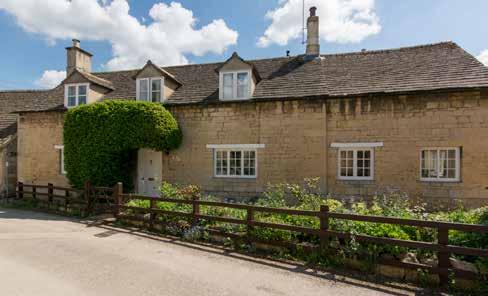
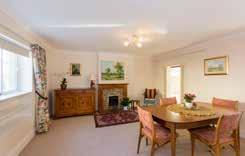
Positioned on a no-through road in the heart of this thriving and popular village can be found Home Cottage. The property offers reception hall, cloakroom, living room, dining room, study, conservatory, re-fitted kitchen breakfast with built in appliances and granite work surfaces, utility and boot room/lobby. There are 4 bedrooms, 2 to the ground floor, both with en-suite shower rooms. To the first floor there is the master suite with dressing room and refitted en-suite shower room, further double bedroom and refurbished bathroom. Positioned in a quiet location the property has off-road parking for numerous cars and loving south westerly aspect private walled gardens.
Richardson

SOLD
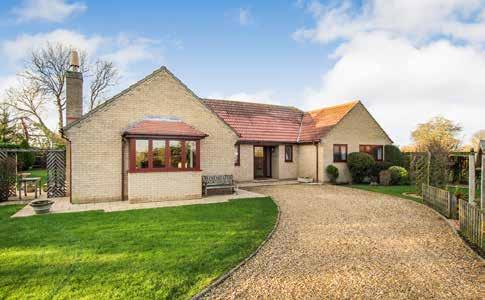
Sommerford, Braceborough £565,000 SSTC
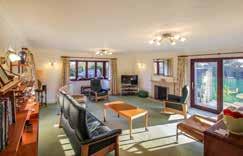
Situated on the edge of the village backing onto open fields this individual detached bungalow sits on a very generous plot of approximately 0.46 of an acre. Well maintained by its current vendors to include recently fitted replacement windows and doors the property also has oil fired central heating. Driveway providing plenty of parking and detached double garage. Extensive gardens are very well maintained with a lovely patio area to the rear with borders and walling. The property is positioned to gain the most of its westerly and southerly aspects.
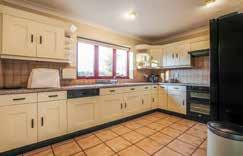
The Green, Thorney OEIO £625,000
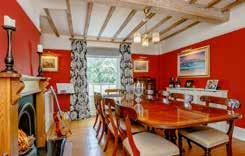
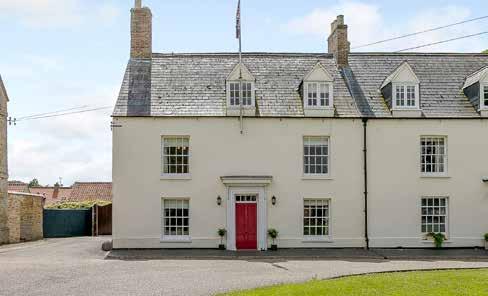
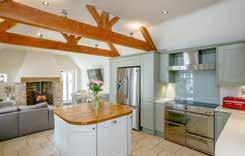
With an attractive setting this thoroughly modern and well presented home has a great feel and flow to its accommodation with symmetrical principal rooms that are generously proportioned with high ceilings, large windows and attractive views. The core house contains two formal reception rooms and an office, with four double bedrooms (two ensuite) and a fifth bedroom, the second floor is served by a family shower room. The original house contrasts with barn conversion feel of its open plan family dining kitchen, linked to the house by a 2015 extension, with its vaulted ceiling, defined zoning and wood burning stove, which is ideal for entertaining, which accesses the beautiful walled garden.
INNOVATORS IN PROPERTY MARKETING
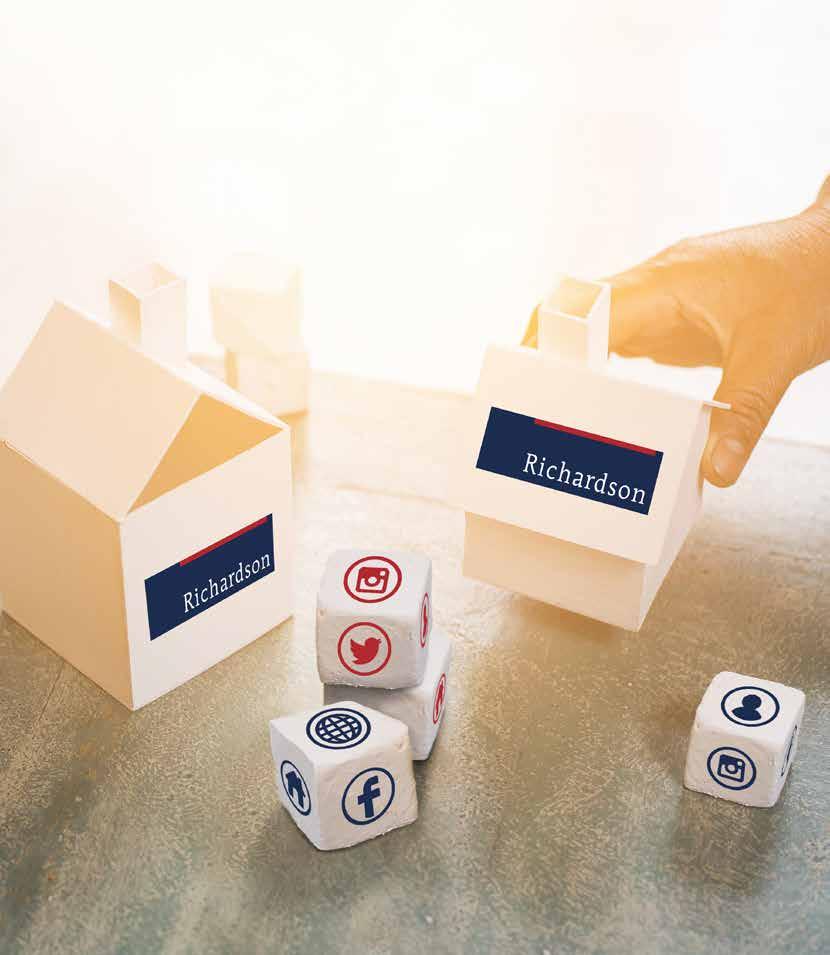
We’re going social: our targeted marketing via social media will help ensure your property gets the attention it deserves. Connect with us today to find out more.
Richardson


