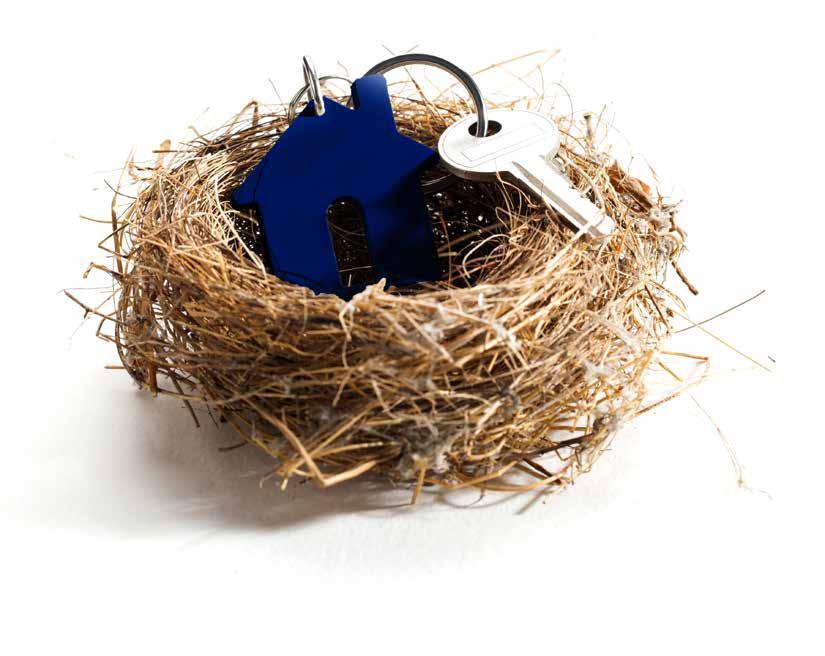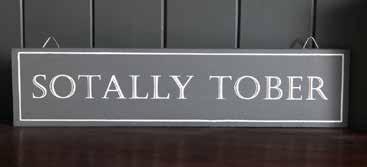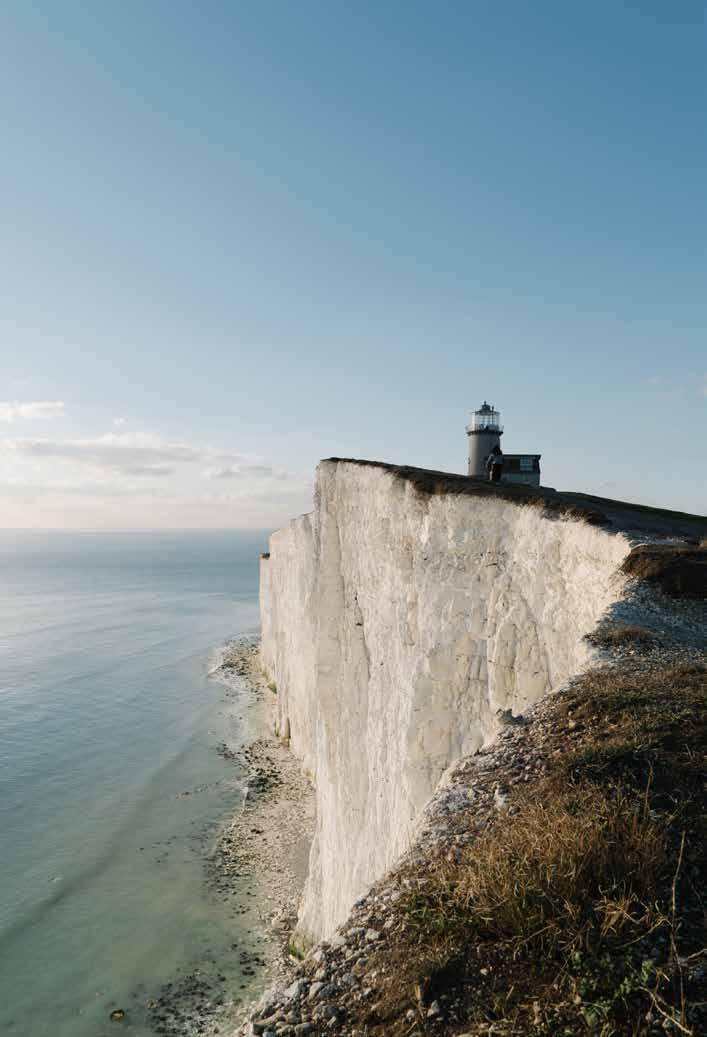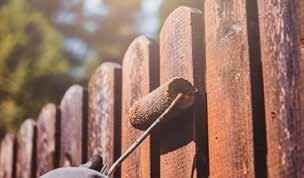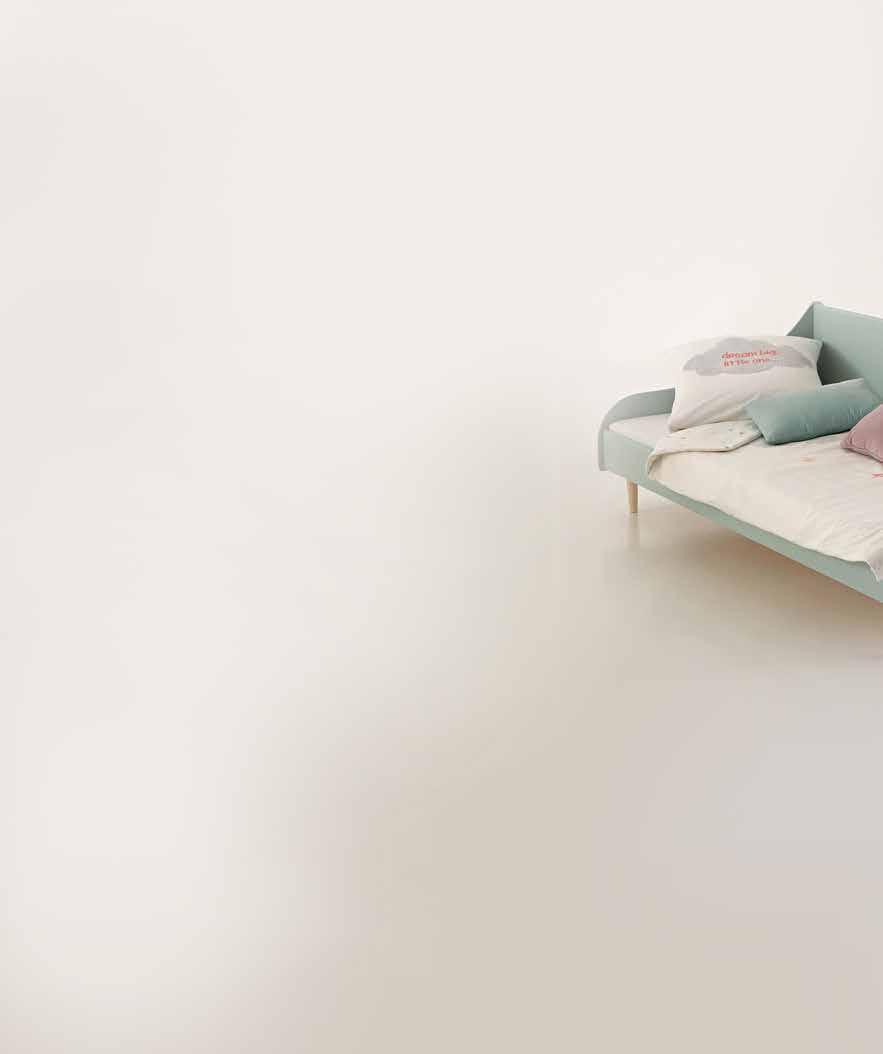
5 minute read
Our latest instructions
CALL US TODAY FOR A FREE NO OBLIGATION VALUATION
Burgess Hill OIEO £580,000
Advertisement
An individual detached house built in 1965 and offered to the market for the first time since 1975. The property is located in one of Burgess Hill’s most sought after residential locations and was extended in the mid 1980’s to provide light, spacious family accommodation. This briefly comprises entrance hall with cloakroom, two separate reception rooms, a modern fitted kitchen/breakfast room, master bedroom with en-suite, three further bedrooms and a family bathroom. A particular feature of the property is the attractive rear garden that extends to approximately 130 feet and is south facing. Further benefits include a well tended front garden, a long private driveway affording off road parking for several cars, a garage, gas central heating and replacement double glazing. NO ONGOING CHAIN.
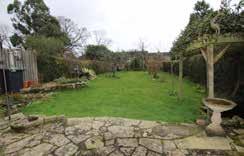
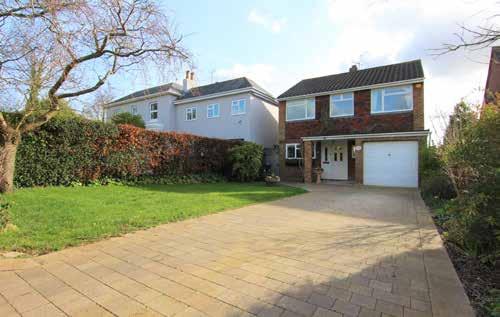
Burgess Hill £625,000
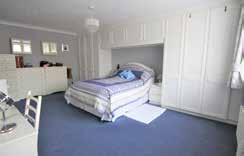
OFFERED FOR SALE FOR THE FIRST TIME SINCE NEW. A very spacious detached house built by Beazer Homes to their Lincoln design in 1997 situated at the end of a quiet close within highly regarded Priory Village. The generously proportioned accommodation is considered to be in very good order throughout with the ground floor comprising, reception hall with cloakroom, three separate reception rooms, a conservatory addition, a modern fitted kitchen and a utility room. To the first floor is the part galleried landing, the master bedroom with fitted dressing area and modern en-suite, the second bedroom also with an en-suite, three further bedrooms and the family bathroom. Outside is an enclosed rear garden, further areas to the side and front as well as a private driveway affording of road parking for several cars that leads to the integral double garage. NO ONGOING CHAIN.
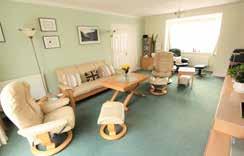
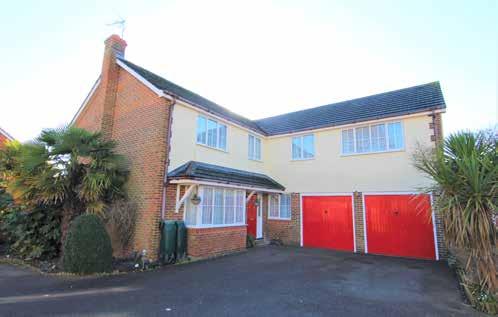
Burgess Hill

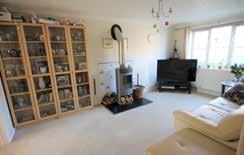
£460,000
A four bedroom detached house presently arranged with three large double bedrooms located in a quiet, desirable close within Priory Village and benefiting from a lightly wooded aspect to the rear. The property is offered to the market in what is considered to be good order throughout and provides light, spacious accommodation. On the ground floor this comprises, entrance hall with cloakroom, three reception rooms and a well fitted kitchen/breakfast room. To the first floor are three good size double bedrooms a family bathroom and en-suite. To the outside is an attractive rear garden with wooded aspect beyond and a front garden with driveway that leads to the garage/store room. Further attributes include gas fired central heating and double glazing.
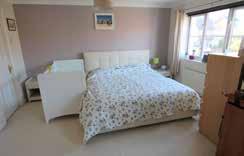
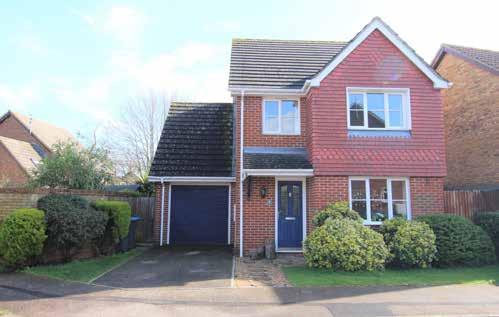
Burgess Hill £369,950
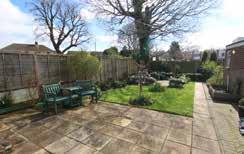
A larger than average semi-detached house located in a desirable close of similar property conveniently located to all local amenities. This fine home was originally arranged with three bedrooms but has been redesigned to offer two large doubles. The generous accommodation is considered to be in very clean and tidy order throughout and briefly comprises, entrance hall with cloakroom, sitting room, dining room, modern kitchen, two double bedrooms and a modern bathroom. Outside is an attractive south facing rear garden, front garden and a large block paved driveway that affords off road parking for numerous cars and leads to the tandem length garage. Further benefits include gas central heating, double glazing and solar panels.
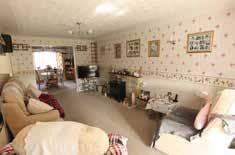
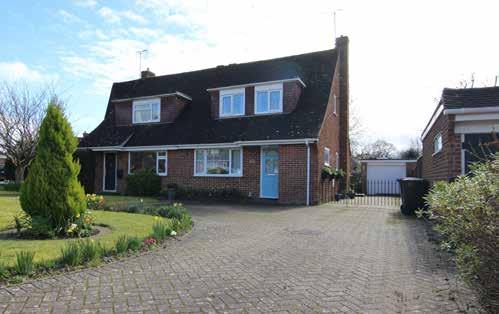
CALL US TODAY FOR A FREE NO OBLIGATION VALUATION
Woodside, Haywards Heath From: £299,950
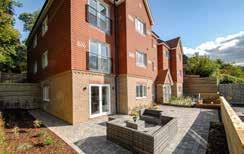
‘Woodside’ is a brand new modern development by the Colstock Group showcasing a selection of 12 spacious and contemporary styled 2 bedroom apartments of varying sizes bringing together open plan reception spaces and the latest in essential home media including ‘Plug & Play’ Sky Q / Digital T.V and wired to deliver super-fast broadband. Modern fitted kitchens and bathrooms include a range of appliances and ‘Casinni’ sanitaryware. Designated parking is allocated to every apartment along with secure cycle storage and use of the well screened landscaped communal gardens. In addition, 4 apartments benefit from landscaped terraces and extra designated parking. Help To Buy available.
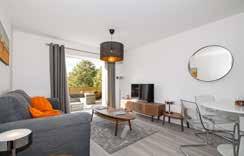
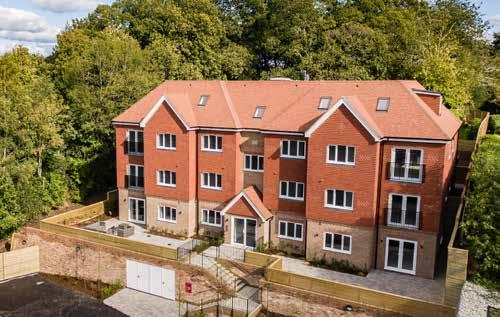
Deanland Road, Balcombe Price: £930,000
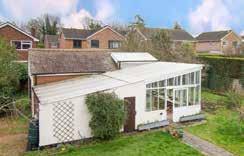
Lychgate is a unique four bedroom detached chalet home, built in 1923, situated in the heart of sought-after Balcombe, sitting on an enviable double-width plot and boasting an extensive range of outbuildings which offer an exciting range of opportunities for a discerning purchaser. Walk of mainline station and no onward chain.
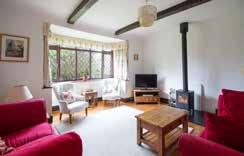
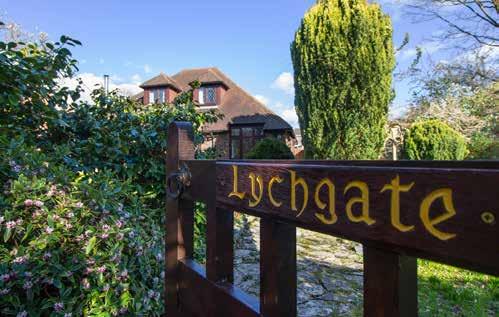
College Road, Haywards Heath

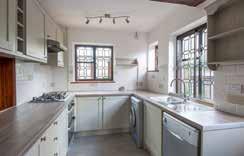
Price: £525,000
A delightful 1930’s ‘Harold Turner’ semi-detached character family home with ‘Garden Studio’, situated on the popular ‘College Road’ - ideally located for the mainline station and sought after primary schools. Chain free. The house retains numerous features such as stripped wood flooring, oak staircase, brick open fireplace, leaded light & stained glass windows, picture rails, latch doors and beamed ceilings.
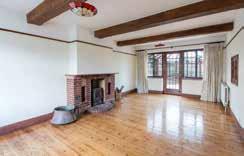
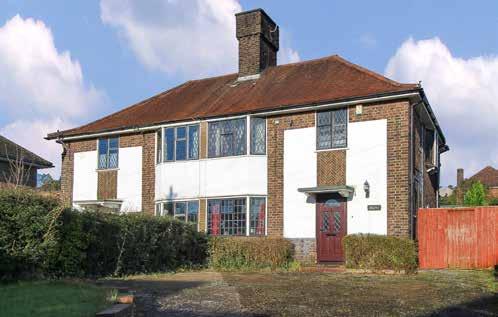
Regency Mews, Haywards Heath Price: £375,000
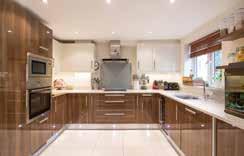
This luxuriously appointed town house is a commuter’s dream, finished to a stunning specification and situated in a prestigious gated development close to the station. There are three double bedrooms, three bath/shower rooms and an easily maintained courtyard garden. There is also an integral garage and driveway parking for two cars. Viewing recommended.
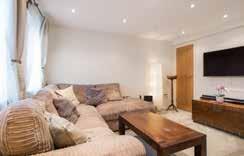
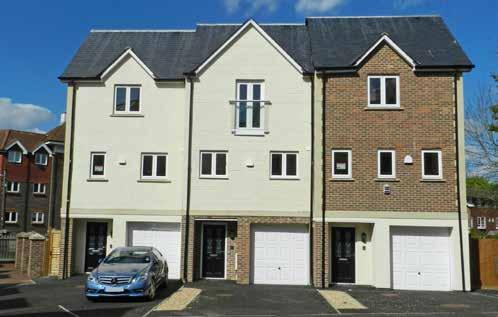
On the hunt for a new home?

When it comes to marketing property, we’ve got it cracked. Our innovative - and exclusive - marketing will get your property noticed where it matters most.
