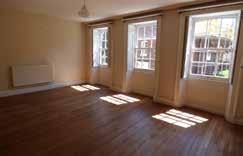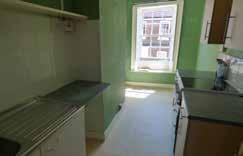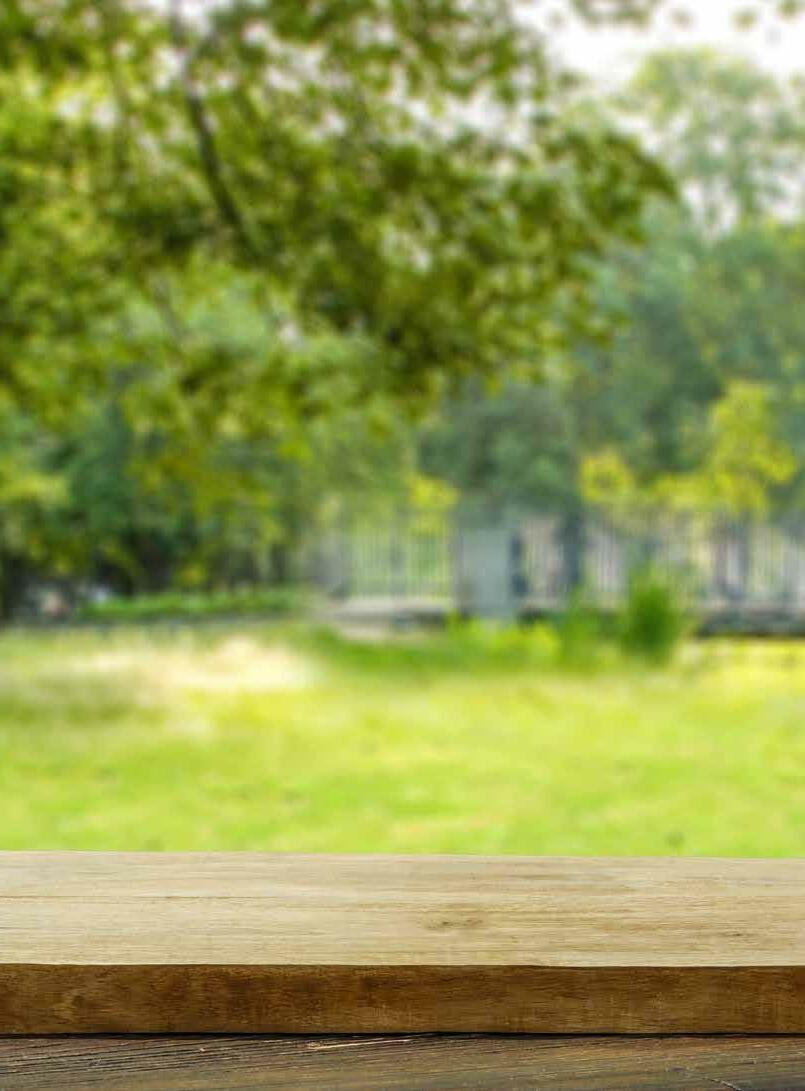
20 minute read
Outdoor kitchen Let us show you how to build the ideal outdoor kitchen for you
ALFRESCO
IN STYLE
Advertisement
How to build an outdoor kitchen
An outdoor kitchen takes cooking and eating outside to the next level. As opposed to a simple BBQ or pizza oven, with all the mess that comes with treks back and forth between the kitchen, why not embrace the ultimate outdoor cooking experience and build your own outdoor kitchen with worktops, a range of cooking abilities and a sink, all made stylish to impress friends and family.
WHAT YOU WILL NEED:
1. Cement backer board 2. Porcelain tiles for back and sides 3. Porcelain tiles for worktop 4. Treated timber 5. Heavy duty nails 6. Waterproof tile adhesive 7. Heavy duty screws 8. Waterproof grout 9. Waterproof tile adhesive 10. Spirit level 11. Drill 12. Grout float 13. Tile adhesive float
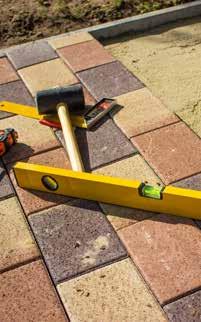
STEPS
1. Ensure you have a flat base, ideally concrete or a patio before starting your build. Then decide what is important to you. Is it a pizza oven, a BBQ, a smoker, or something else? Then design around your focal point. For this design we are using a homemade BBQ as the focal point with a pizza oven in the corner on the worktop.
2. Pick your tiles. Depending on what style you want, you may want a plain outdoor kitchen, alternatively, you may want a more Mediterranean feel. So, mosaic tiles for the worktops would look fantastic with some warm terracotta tiles on the walls and back.
3. Once you’ve picked your tiles, you now need to design and measure your kitchen. Do you want a U-shaped kitchen, an L-shaped kitchen or just a simple straight kitchen? A U-shaped or an L-shaped kitchen doesn’t make it any more difficult, just potentially a little more expensive because of the materials you need.
4. Once you have your design, now you need to measure to work out how much timber you need. To work this out, we have measured the homemade BBQ in the centre with two worktops/units on either side. For these worktops/units you will create a frame with the treated timber. The average, comfortable height for worktops is 90cm so use that as your height, and then measure the depth and length of the other timber you want.
5. Once you have picked up your timber and other tools and materials, now is the time to start the initial build. Screw the timbers together using heavy-duty, extra-long screws until it is sturdy. Put the frames into place and get the cement-backer board ready. You will need two people to put the cement backer board into place. One to hold the weight and another to seal it into place using a nail gun. You will be putting cement backer board on the top, sides and back, so keep going until you have a solid unit.
6. When you have a solid unit, apply waterproof tile adhesive using a tiling float to the sides of the units and start sticking your tiles on. Once you are happy with one side, move onto the back and ends and then leave to set as per the tiling adhesive instructions.
7. Now apply tiling adhesive to the worktop cement backer board and start applying the decorative tiles you have chosen. Again, leave to set before then going over all sides and the top with waterproof tiling grout.
8. Move the units into their final place either side of the handmade BBQ. These are your basic units and worktops for your outdoor BBQ.
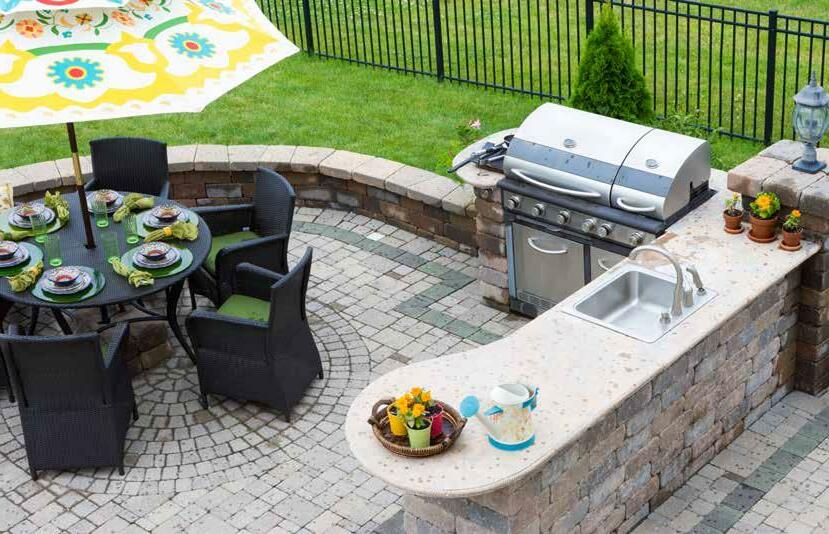
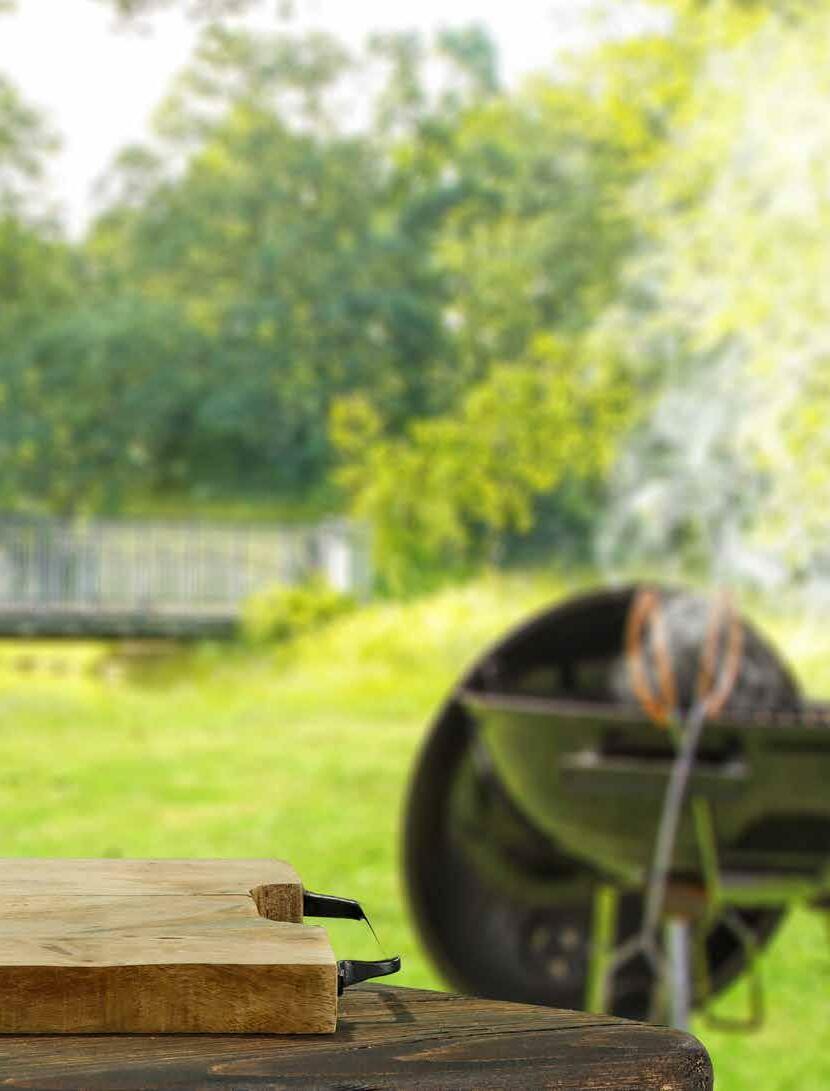
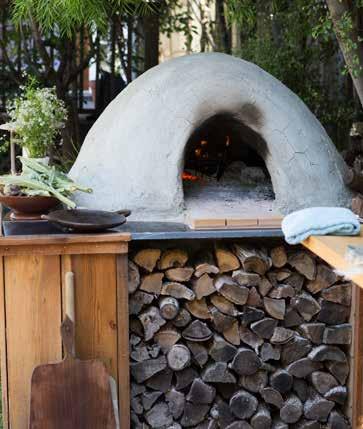
EXTRAS
- If you wish to add a sink, during step 5 cut-out a hole in the backerboard for a sink and put into place with sealant before tiling. You can plumb this up with running water simply from the mains using pipe, likewise, you can add a waste pipe to run into the drains.
- Likewise, if you want to add doors to the units, when you are building the base include a shelf at the bottom and the middle using MDF. Cut out a door hole from the cement backer board at the side and attach this to a piece of MDF which is the same size as the door cut-out using tile adhesive. Add a hinge to create the door. Close the door and continue tiling as per step 7.
- A pergola makes a fantastic addition and aesthetically pleasing finish to any outdoor kitchen. These are best to source from FB marketplace, eBay or from an outdoor shop as it will be easier to build.

Simon Demery Head of Residential Sales | Associate simond@masonsandpartners.co.uk
Simon has worked as a general practice chartered surveyor for 32 years in and around Louth after commencing his property career in Avon and Somerset. He is vastly experienced in residential property transactions and was the manager/valuer for the very successful Halifax Property Services branch in Louth between 1987-2008. Simon heads up our residential sales team and has a loyal following from vendors and buyers alike due to his attention to detail, personal service, fabulous presentation of properties and professionalism and integrity. Married with two children, Simon enjoys photography, cycling and might occasionally be found cruising the local beaches in his kite buggy.
Sam joined Masons in May of 2018 to assist the sales team and is currently undertaking training to become a residential surveyor. Sam studied Business Administration and Geographical Information Systems at Aston University, and then took a Masters post graduate degree, all interspersed with farm work. Previously, having worked in a variety of agricultural service businesses in the area he then joined the family agricultural contracting business covering the North Lincolnshire area. Having always been interested in property, he has been keen to get into the industry since university and has a sound knowledge of building construction, aided by renovating his own property.

Since qualifying with a degree in Property Agency and Marketing, Rosie’s 14-year career in Estate Agency has given her an unusually wide breadth of experience. She spent the first half of her career in Central London selling Farms and Country Estates from the Head Office of an international firm, followed by running a Central London Property Sales office. Rosie has spent the second half of her career working for Masons. Highly motivated, she enjoys the thrill of negotiating the best possible deal for our clients. A country person at heart, she is happiest spending time outdoors with her little girl, two dogs, two horses and husband Ed.
Jessika works within our residential sales department dealing with progression and viewings. Jess joined Masons in 2020 due to an enormous increase in demand and has established herself extremely well within the team. Jessika has received many 5-star reviews from clients and buyers alike, giving credit to the great service she offers! Jessika has recently passed Level 3 Award in The Sale of Residential Property, to become a member of the National Association of Estate Agents. She is now working towards Level 4 Certificate in Sale of Residential Property to become a fellow of the NAEA. Outside of work Jessika likes to spend time with her family and friends and also takes on property renovations with her partner.
Violet first joined Masons in August 2018 as an Apprentice and having excelled in her first year, achieving an NVQ in Customer Service, she now works as a Sales Negotiator within our residential department. Following several years’ experience Violet recently achieved Level 3 Award in The Sale of Residential Property to become a member of the National Association of Estate Agents. Violet plays a vital role within the sales team. Her typical day includes anything from negotiating sales, to arranging market appraisals, to accompanying viewings and making important customer/ client feedback calls. In her spare time she enjoys socialising with friends and family and attends a local gym after work to keep fit.
We are delighted to welcome Bethany Traves to our Sales Team, as a ‘Customer Service Apprentice’. Bethany’s day-to-day duties include meeting and greeting clients and customers, responding to customer enquiries, coordinating viewings, assisting her sales colleagues, amongst many other imperative administrative tasks, to ensure the office runs smoothly! She is currently working towards an NVQ in Customer Service which we are confident she will achieve, after an impressive set of A-level results. Beth has a keen eye for interior design and really appreciates the creative side of architecture and design. She likes to keep fit at a local gym after work and loves nothing more than spending time with family and friends.
RYEHILL FARM, BELCHFORD UNDER OFFER - £875,000
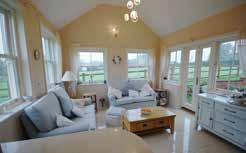
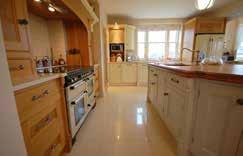
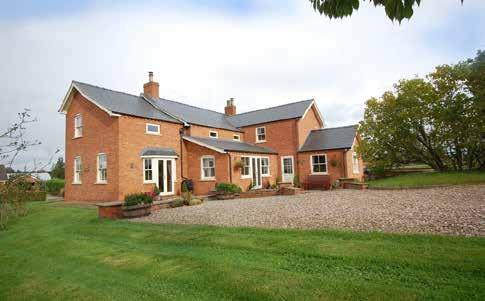
For sale with NO CHAIN. An exceptional country home set in 2 acres (STS) located within the sought-after Lincolnshire Wolds village of Belchford (see online PDF brochure for over 80 images) and comprising a reconstructed detached farmhouse, built and appointed to a superb specification throughout and providing 4/5 bedroom accommodation with an impressive range of outbuildings, formal landscaped gardens and grass paddock with the opportunity to rent or buy an additional paddock (approx. 1.3 acres STS) by negotiation.
SOLD STC
An iconic Georgian Grade II listed townhouse located in the highly sought after Westgate conservation area of Louth market town in close proximity to St James’ Church and just a short walk to the town centre. The Limes is one of the finest townhouses to be found in Louth, steeped in history and offers a great opportunity to acquire an extensively renovated home boasting 6 bedrooms in total with annexe wing, 4 bathrooms, 3 reception rooms and spacious mature gardens with parking to the front and rear.
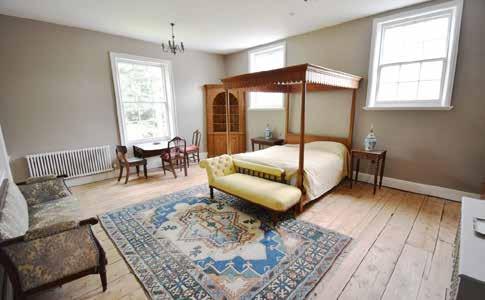
WESTGATE, LOUTH £600,000
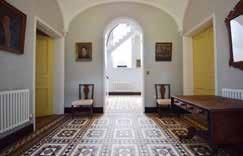
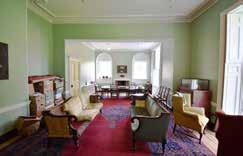
CALL US TODAY FOR A FREE NO OBLIGATION MARKET APPRAISAL
MOUNTFIELDS, CASTLETHORPE £400,000
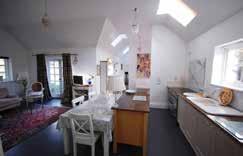
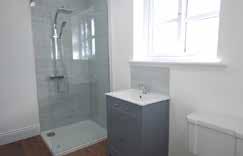
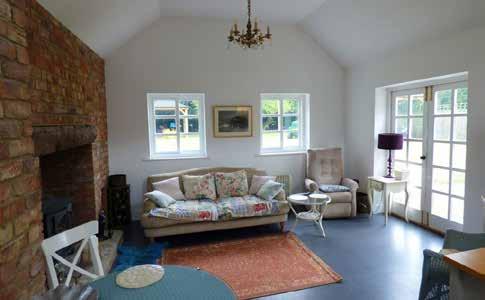
A superb Stable Conversion, formerly an outbuilding to the neighbouring Grade II Listed Residence, The Mount and offered for sale with formal garden, driveway and grass paddocks extending to over 2 acres (STS). Characterful accommodation featuring an open plan Living/Dining Kitchen with feature fireplace and stove.
SOLD STC
A substantial 4 bedroom family home situated in the picturesque Wolds village of Donington-on-Bain within in an Area of Outstanding Natural Beauty. Positioned at the end of a no through lane on a generous plot, this period property benefits from superb open outlooks onto the rolling countryside beyond and is just a minute’s walk to village amenities including post office, shop and pub. This charming cottage benefits from open plan living with kitchen diner into conservatory, large lounge and feature multi fuel burner with further sitting room. Upstairs the master bedroom benefits from a dressing room and ensuite. Externally the private gardens include a smart workshop suitable for a variety of uses (STP), double garage and carport together with extensive driveway parking.
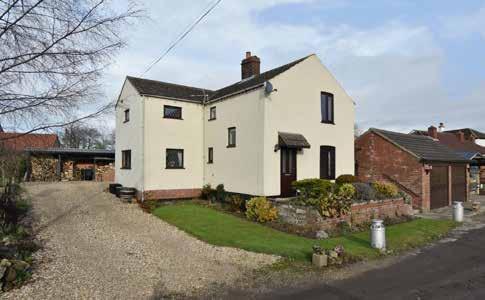
CORNER COTTAGE, HOLLENGS LANE £380,000
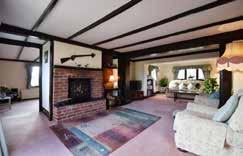
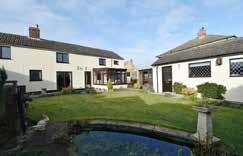
BARLEY FIELDS, STRUBBY ROAD £375,000 SOLD STC
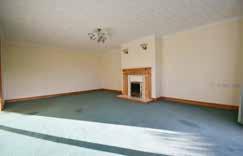
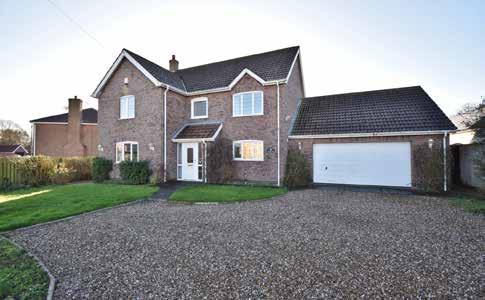
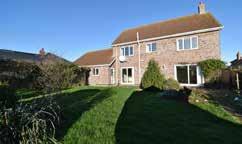
A superbly proportioned 4 bedroom family house situated on a generous plot in the popular village of Maltbyle-Marsh. This modern house benefits from 3 good sized reception rooms including a large kitchen diner with patio doors onto the rear garden. 4 double bedrooms, one with en-suite and a further family bathroom with an additional ground floor shower room. To the side is a useful utility room and benefitting from an integral double garage with a workshop area to the rear. The property is generally in need of a scheme of modernisation. To the front is a generous driveway providing ample space for multiple vehicles with garden to the side. To the rear is a large south-facing garden incorporating a summer house with a separate area to the side housing a vegetable plot, greenhouse and shed. The property benefits from uPVC double-glazed windows and a gas central heating system.
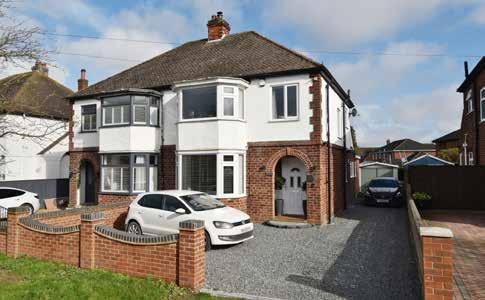
A very smart semi-detached home with a modern 3 bedroom interior situated in an elevated and popular position in the historic market town of Louth located within walking distance to local shops and pubs. Set on the leafy Kenwick Road and finished to a contemporary standard throughout benefitting from sitting room with wood burner, bay window and bi fold doors to lounge/diner. Modern fitted kitchen, utility and W/C. Master bedroom with large bay and 2 further good size bedrooms and excellently appointed 4-piece bathroom. Externally there is off-street driveway parking for 4 or more cars to single garage and enclosed rear garden with sunny patio and decking area.
KENWICK ROAD, LOUTH £265,000
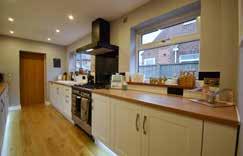
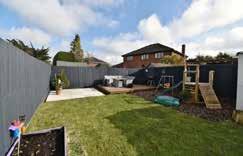
BUTTGATE, GRAINTHORPE UNDER OFFER - £250,000
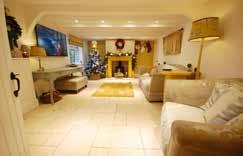
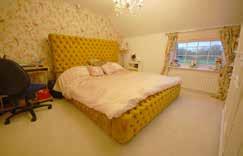
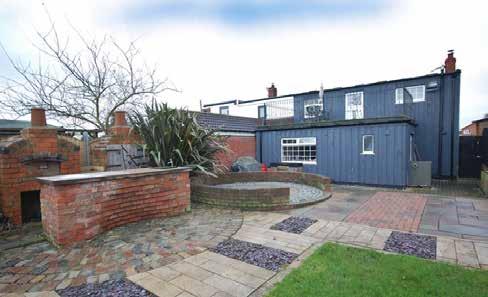
Enjoying a semi-rural position away from the village centre with fields to front and rear, this characterful Period semi-detached cottage has a large rear garden with log cabin and store, together with a separate garage having potential for redevelopment (subject to planning). See or request the online PDF brochure for full details. 3 bedrooms, bathroom, shower room, spacious Murdoch Troon fitted living and dining kitchen, sitting room with stove and hallway. Oil central heating system, double-glazed windows and NO CHAIN.
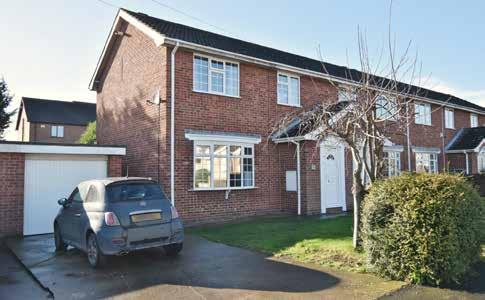
Superbly positioned on a sought after no through road in the centre of Louth market town and just a short walk to amenities, this extensively renovated 3 bedroom end terraced property benefits from driveway parking for 2 cars and garage. Internally the property has undergone a transformation to include a high quality kitchen diner finished in matt anthracite grey with new built-in appliances. Open plan to the lounge with large bay window to the front. Upstairs 3 good size bedrooms with 2 being doubles and an excellent modern bathroom with roll top bath and walk in shower. Generous gardens with the rear having an excellent south west facing private aspect for relaxing in.
ORCHARD CLOSE, LOUTH £225,000
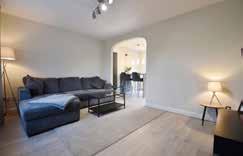
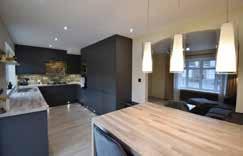
PINFOLD LANE, LOUTH UNDER OFFER - £218,000
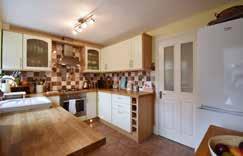
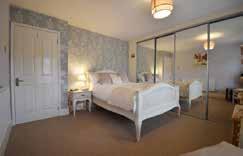
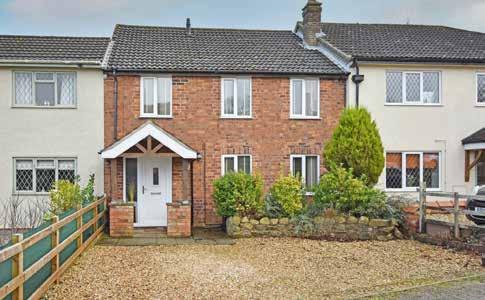
A charming 2 bedroom mid-terrace property dating back to the early 1900s situated in this popular and picturesque rural village less than 5 minutes from Louth market town centre. This surprisingly spacious property benefits from a large lounge diner to the front with gas fire, hallway and breakfast kitchen with built-in appliances. Upstairs, a large double and single bedroom, study area off the landing and a smart bathroom. A good size courtyard garden at the rear is well positioned to enjoy a sheltered and sunny aspect. To the front is ample driveway parking for two vehicles.
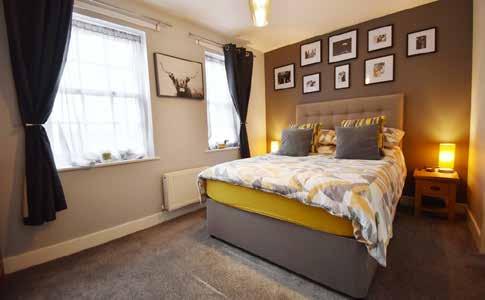
A handsome modern 3 story town house positioned close to the town centre presented in superb condition with 2 allocated parking spaces in secure walled courtyard. Recently carpeted and decorated in attractive contemporary colour schemes. Smart newly fitted en-suite shower room to master bedroom. Gas central heating system with combi-boiler, traditional multi-pane windows with double-glazed panes, contemporary fitted dining kitchen with appliances, bathroom, en-suite shower room, cloaks/WC, 3 main bedrooms, bedroom 4 or study, hall and lounge. Private courtyard garden to rear providing a peaceful space to relax.
THAMES STREET, LOUTH £199,950
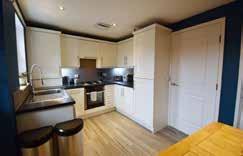
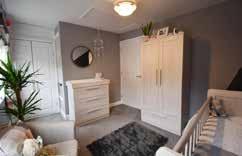
ALEXANDRA ROAD, LOUTH £195,000
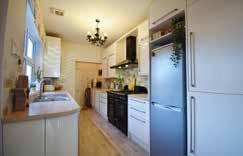
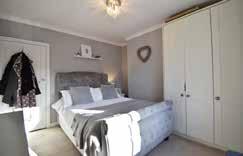
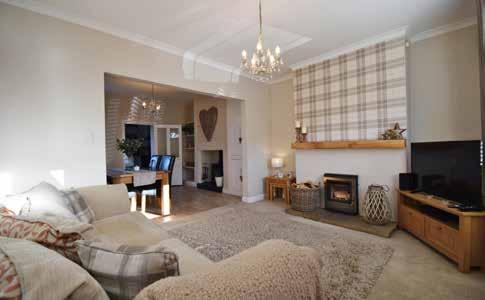
Providing a stylish, characterful and contemporary lifestyle combination, this 3 bedroom Period town house is just yards from the town centre facilities, along a quiet no through road with on-street parking. Comprising smart open plan living with two solid fuel burners, into modern fitted kitchen with range cooker. Utility area and WC complete the ground floor while upstairs there are 3 double bedrooms and a spacious bathroom with 4-piece suite. To the rear is a smart low maintenance garden including a tranquil seating area adjoining the River Lud and a good size garden shed. NO CHAIN.
SOLD STC
A smart, immaculately maintained town house with well-designed accommodation, gas central heating system by condensing combination boiler, double-glazed windows, enclosed rear garden and a long driveway (approximately 50ft or 15m in length) with space to park three average size cars. An efficient home with low running costs as illustrated by the EPC.
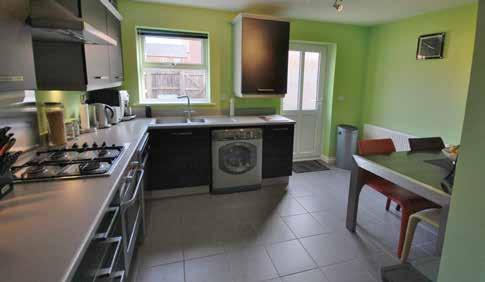
ALLISON ROAD, LOUTH £170,000
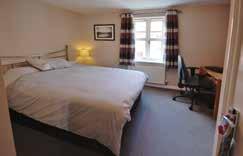
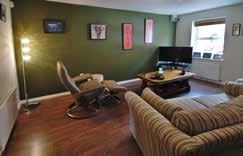


Wendy Taylor Head of Residential Lettings | Associate wendy@masonsandpartners.co.uk
Wendy joined Masons in 2010 having had several successful years in an estate agency in Cleethorpes. She has in depth local lettings knowledge and experience dealing with all types of properties, from smaller bedsits to estates and landlord portfolios. Her contacts, properties and tenant databases mean she can quickly match tenants to their right home leading to a fast turnover of properties. She is friendly and approachable which is a major asset to her role as Lettings Manager as she is the first point of contact for all landlords wanting an appraisal of their property. A valued member of the lettings team, she was made an associate of the company in 2014.

Regina Stankevic Lettings and Property Management Administrator regina@masonsandpartners.co.uk
Regina’s main role in the firm is within the residential lettings team, with her main focus on administration and client accounting; she will also be assisting at the weekly Livestock Market, carrying out general office tasks. Qualified in Business Studies and ‘AAT’ (Association of Accounting Technicians), Regina is a huge asset to the firm and we look forward to seeing her settle with a growing responsibility. In her spare time she enjoys walking her Labrador, Ava, in the countryside with her partner, shooting clay pigeons with friends and is currently selflearning Spanish, which will be the fifth language she can speak fluently! Regina also ‘manages the books’ for her local social club and helps organise various charity events throughout the year.
Jessica joined Masons in the summer of 2017 as our first apprentice! After making the difficult decision between university and an apprenticeship, Jess decided to stay in her home county and work for Masons! After excelling in her first year and gaining an NVQ, the Partners were delighted to keep her on as a full time member of the team. Jessica now splits her time between lettings negotiating and managing the marketing for both Masons and Louth Livestock Market. In 2019 she was asked to be the Honorary Secretary of Hainton and District Gymkhana, a historical one day Lincolnshire horse event, in aid of local charities.
Jessica Gladding Lettings and Property Management | Marketing Manager jessica@masonsandpartners.co.uk
Rowena joined Masons in 1999, having previously worked for DDM Agriculture as a Secretary/Administrator for four years. Rowena’s main role in the office is dealing with Masons client accounts and client/office accounts for our sister company Sanderson Green; with her main focus on rent collection for residential and agricultural tenancies, client/ supplier payments and bank reconciliations. Outside of work she loves hill walking, hiking around the Lincolnshire Wolds with her husband and has a passion for watercolour painting.
LAVENDER WAY, LOUTH £895 PCM
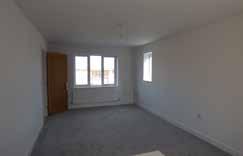
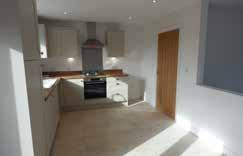
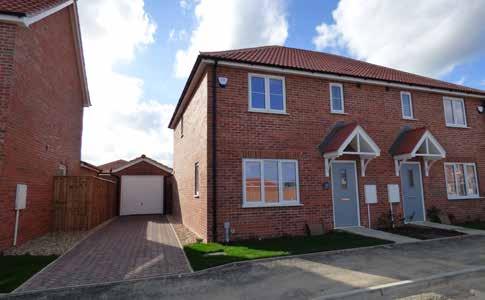
A fantastic opportunity to rent this newly built property on a purpose built estate, set on the outskirts of the town and built to a high specification by Cyden Homes. The accommodation boasts; Tiled entrance hallway leading to GF WC, good size reception room leading to open plan fitted kitchen/diner. The kitchen is in a contemporary pale grey finish with oven / hob / extractor and spaces for further appliances. Dining area opens on to the rear patio providing alfresco dining area. The first floor comprises three bedrooms (master with en suite) and family bathroom with shower. Outside is a driveway leading to a detached garage. Smart front and rear gardens with newly laid turf. UPVC double glazed windows and gas central heating.
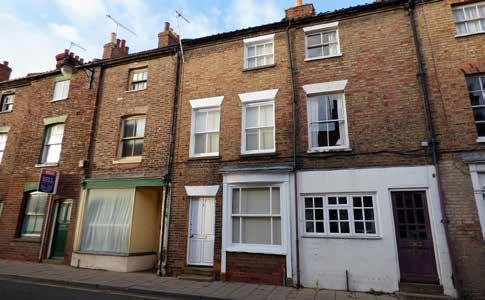
A fantastic opportunity to rent a characterful three-storey town house located within the Conservation Area of Horncastle and situated within walking distance of the town centre. The property has been well maintained throughout and benefits neutral décor. The ground floor accommodation includes a sitting room with an open-fire and a large kitchen/diner with access to the rear courtyard. The first-floor accommodation comprises a generous double bedroom, family bathroom and an inner hallway leading to staircase. The second floor then offers one generous double & one standard double. The rear of the property is accessed via a right-of-way off West Street - it benefits a courtyard, parking for one vehicle and a coal store.
WEST STREET, HORNCASTLE £850 PCM
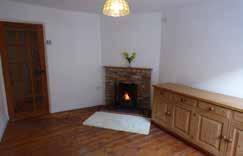
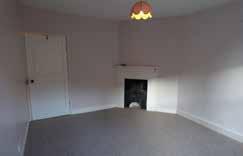
CALL US TODAY FOR A FREE NO OBLIGATION MARKET APPRAISAL
LAUREL COTTAGE, GRAINTHORPE £850 PCM
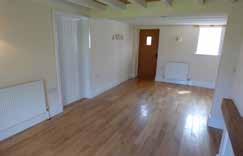
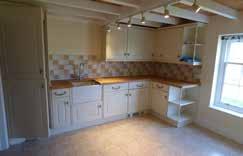
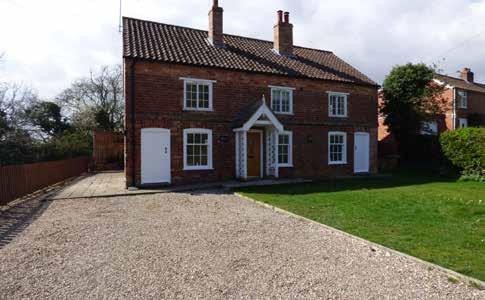
We are delighted to offer this quaint detached cottage set on the outskirts of Grainthorpe. The modern accommodation comprises; entrance hall leading to GF W/C, 2 reception rooms (one with wood burning stove), fitted kitchen / diner with built in appliances including washer, dishwasher, fridge and freezer - double doors leading to outside patio. The first floor offers 3 bedrooms (master with en suite) and a family bathroom. Outside are gardens to the front and sides with open countryside views & parking.
A characterful one-bedroom flat situated in the popular residential area of Westgate, with views of St. James’ Church and close to the town centre. The accommodation comprises; one double bedroom, a large reception room with fireplace and window shutters, a bathroom (shower to be fitted), kitchen with an electric cooker and a pantry/small utility area. The property also benefits from a small outside storage area.
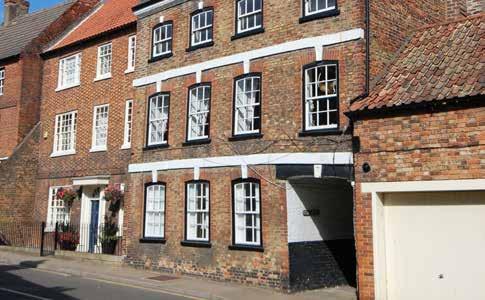
WESTGATE, LOUTH £530 PCM
