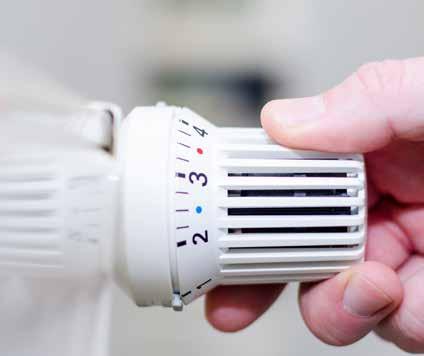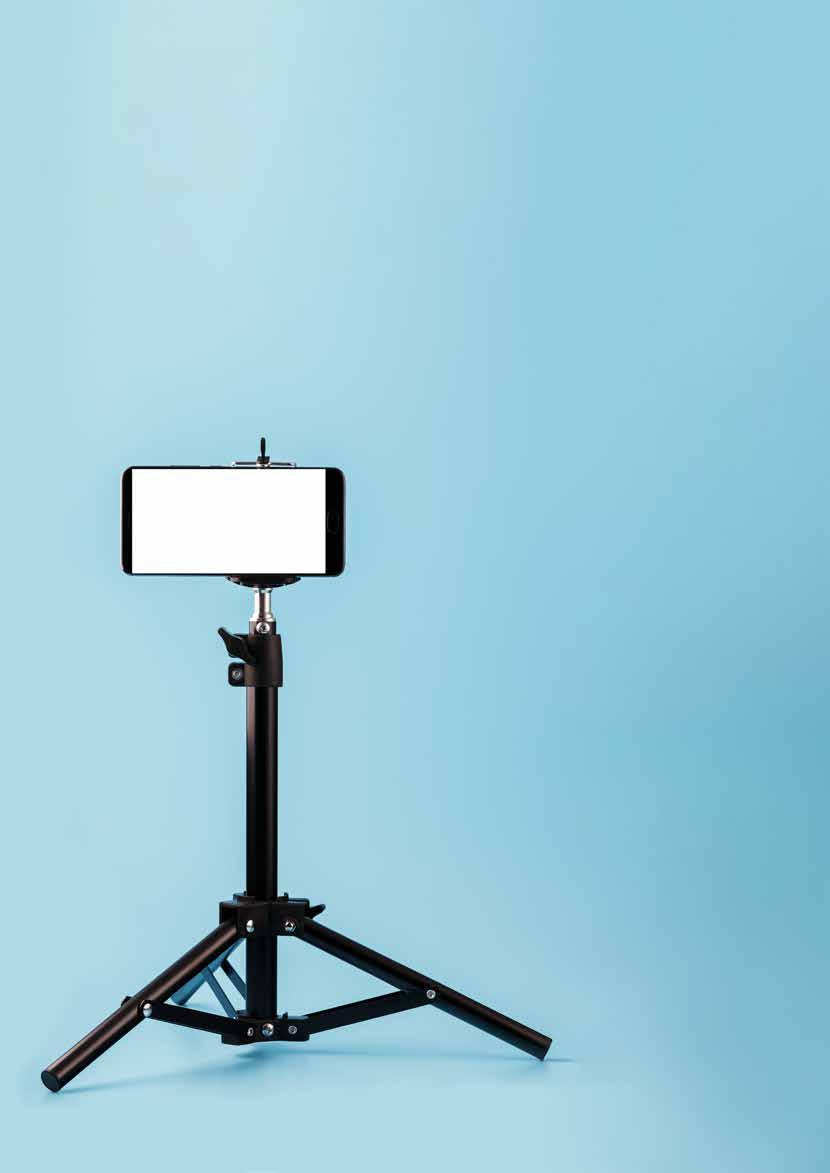
6 minute read
Our latest instructions
MANNLEYS
PROPERTY FOCUS
Advertisement
Plot 2, Cold Hatton, Telford, Shropshire, TF6 6QU £775,000 5
A fantastic opportunity to purchase this stunning luxury five bedroom detached house in a secluded development of just two individually designed bespoke properties, that will occupy a superb plot with approximately 1 acre of grounds. The properties will have a private gated entrance and driveway with amazing open views over open countryside. Situated in the secluded rural hamlet of Cold Hatton, approximately 9 miles from the medieval town of Shrewsbury and 7 miles from the market town of Wellington. The property will offer excellent flexible family accommodation, the ground floor will comprise, reception hallway, sitting room/bedroom 5/games room, three good sized bedrooms, one of which will be fitted with French doors which open onto a paved terrace, large feature family bathroom and a good sized utility. The first floor is where the property really has the amazing wow factor with a large open plan lounge/ kitchen/dining/family area with enclosed terraced room and large feature balcony with fantastic open views, master bedroom with en-suite shower and a family room/home office. Some rooms also benefit from having full height windows which maximise the views and allows plenty of light into the property. The property will benefit from an integral garage and a further detached garage/workshop with room above featuring a “Hayloft” style window. This room is accessed directly from the external terraced balcony and the main house. The gardens will be laid to lawn with feature Indian stone paving surrounding the property and there are also a number of well established trees around the property. The property will enjoy the benefits of low energy heating and hot water systems provided by an Air Source Heat Pump system and an electrical solar energy system.


CALL FOR A FREE VALUATION
01952 245064

Addisons Way, Lilleshall, TF10 9HH £650,000 5

Superbly spacious five-bedroom detached family home, the ground floor offers well planned modern family living this comprises a large breakfast kitchen that opens to a dining/family room, sitting room, dining room, study, 24ft conservatory, reception hallway with feature central staircase, utility room and a ground floor wc. The first floor features a large galleried landing, stunning master bedroom suite with dressing room and large ensuite bathroom with free standing modern bath and separate shower cubicle, two further bedrooms with en-suite showers, family bathroom and a further two double bedrooms. The property benefits from driveway parking, double garage, enclosed rear gardens, gas central heating and double glazing. EPC rating C.

Arleston Manor Mews, Telford, TF1 2HS £279,000 3



This superbly spacious and much improved three-bedroom modern terraced house offers flexible living accommodation and the property is located in this sought after exclusive gated development that has great local amenities, motorway access and no upward chain. The ground floor comprises 17ft sitting room, stunning orangery extension, breakfast kitchen, dining room, utility room and a ground floor wc. The first floor features a large 17ft master bedroom, two further good-sized bedrooms and a family bathroom. The property benefits from landscaped gardens, garage with electric door, allocated parking, central vacuum system and an integrated IT communications system. For more details contact Mannleys. EPC rating D.
MANNLEYS

The Long Shippon, LongdonUpon-Tern, Telford, TF6 6LE £415,000 3

Internal inspection is essential for this superbly spacious single storey barn conversion set on this small development in this sought-after village location that has good road links. The barn has many great character features throughout including vaulted ceilings, exposed trusses and beams. The Long Shippon offers well planned and extremely flexible modern living accommodation this comprises reception hallway, large sitting room with feature fireplace, separate dining room, breakfast kitchen, master bedroom with en-suite shower, guest bedroom with en-suite shower and a family bathroom. The barn benefits from gated driveway parking, good sized garage, underfloor heating, double glazing and has lovely landscaped courtyard gardens. EPC rating C.

Smithy Way, Lawley, Telford, TF4 2GE £200,000 3



Inspection a must for this much improved spacious and well-presented three-bedroom 3 storey town house that is located in this highly popular residential estate with great local amenities and motorway access. The property comprises entrance hallway, open plan kitchen/dining room, good sized sitting room with French doors to the gardens, refitted ground floor wc, stunning top floor master bedroom with walk in dressing room and refitted en-suite shower, good sized guest bedroom with fitted wardrobes, third bedroom and a family bathroom. The property features from superb landscaped gardens driveway parking, gated carport, gas central heating and double glazing. EPC rating B.
CALL FOR A FREE VALUATION
01952 245064

Barley Bank Meadow, Leegomery, Telford, TF1 6PB £264,600 3

This stunning modern three-bedroom detached family home offers fantastic accommodation and is located on this highly popular development that has good local amenities. The property offers well planned modern living, the ground floor features a fantastic open plan kitchen/dining/sitting room, kitchen fitted with range of integrated appliances, sitting room area with French doors to the gardens, entrance hallway and a ground floor wc/utility. The first floor comprises large master bedroom with en-suite shower, two further good-sized bedrooms and a separate shower room. The property benefits from driveway parking, detached garage, enclosed rear gardens, underfloor gas central heating and double glazing. EPC rating B.

Holyhead Road, Wellington, Telford, TF1 2EF £225,000 3



The Lodge will be a stunning three-bedroom semi-detached house, converted within the original building on this exclusive development. The Lodge will comprise reception hallway, open plan sitting/dining/kitchen with doors to a private garden/patio area, ground floor bedroom, ground floor bathroom and the first floor features a double bedroom, useful storage area and a separate bathroom. The house will feature gas central heating, double glazing, high speed broadband will be connected to the development including Virgin superfast broadband and the apartment will have allocated parking space. The purchaser will have the opportunity for input into the finish of this delightful home and will have choice of fixtures and fittings and floor coverings. Estimated completion for The Lodge will be January 2021.








