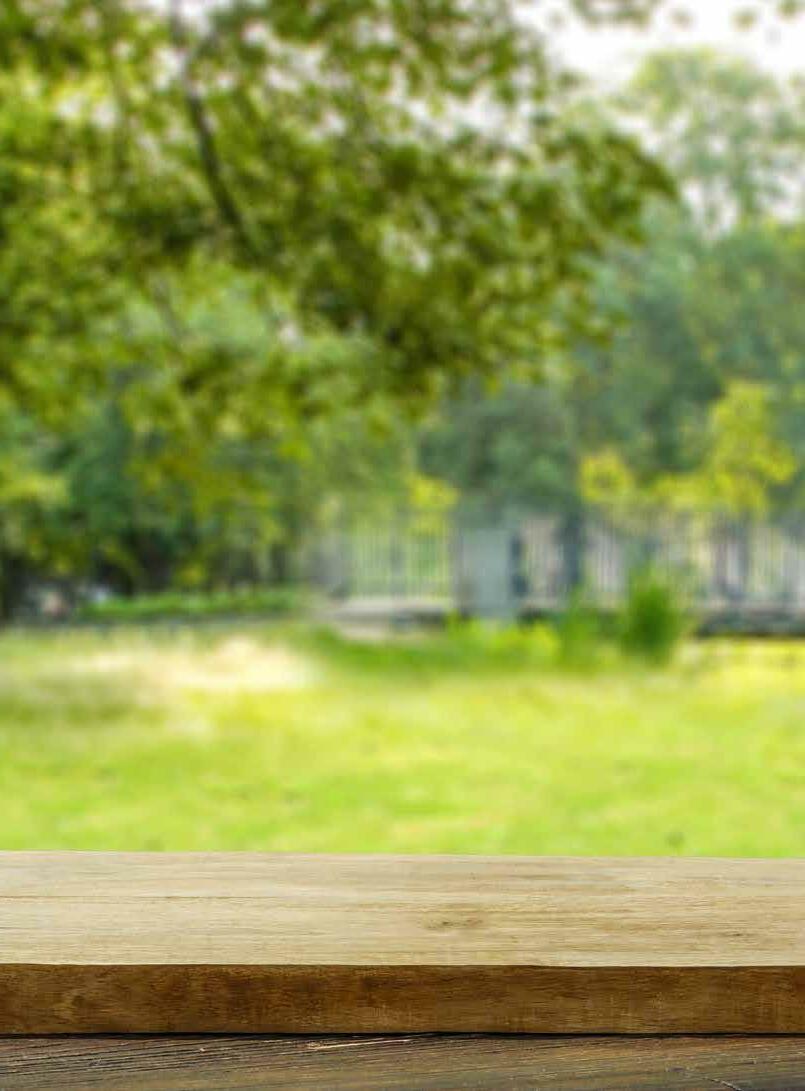
10 minute read
Outdoor kitchen Let us show you how to build the ideal outdoor kitchen for you
ALFRESCO
IN STYLE
Advertisement
How to build an outdoor kitchen
An outdoor kitchen takes cooking and eating outside to the next level. As opposed to a simple BBQ or pizza oven, with all the mess that comes with treks back and forth between the kitchen, why not embrace the ultimate outdoor cooking experience and build your own outdoor kitchen with worktops, a range of cooking abilities and a sink, all made stylish to impress friends and family.
WHAT YOU WILL NEED:
1. Cement backer board 2. Porcelain tiles for back and sides 3. Porcelain tiles for worktop 4. Treated timber 5. Heavy duty nails 6. Waterproof tile adhesive 7. Heavy duty screws 8. Waterproof grout 9. Waterproof tile adhesive 10. Spirit level 11. Drill 12. Grout float 13. Tile adhesive float
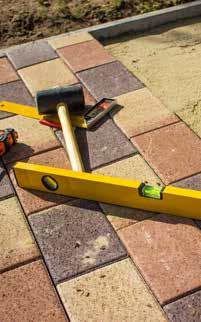
STEPS
1. Ensure you have a flat base, ideally concrete or a patio before starting your build. Then decide what is important to you. Is it a pizza oven, a BBQ, a smoker, or something else? Then design around your focal point. For this design we are using a homemade BBQ as the focal point with a pizza oven in the corner on the worktop.
2. Pick your tiles. Depending on what style you want, you may want a plain outdoor kitchen, alternatively, you may want a more Mediterranean feel. So, mosaic tiles for the worktops would look fantastic with some warm terracotta tiles on the walls and back.
3. Once you’ve picked your tiles, you now need to design and measure your kitchen. Do you want a U-shaped kitchen, an L-shaped kitchen or just a simple straight kitchen? A U-shaped or an L-shaped kitchen doesn’t make it any more difficult, just potentially a little more expensive because of the materials you need.
4. Once you have your design, now you need to measure to work out how much timber you need. To work this out, we have measured the homemade BBQ in the centre with two worktops/units on either side. For these worktops/units you will create a frame with the treated timber. The average, comfortable height for worktops is 90cm so use that as your height, and then measure the depth and length of the other timber you want.
5. Once you have picked up your timber and other tools and materials, now is the time to start the initial build. Screw the timbers together using heavy-duty, extra-long screws until it is sturdy. Put the frames into place and get the cement-backer board ready. You will need two people to put the cement backer board into place. One to hold the weight and another to seal it into place using a nail gun. You will be putting cement backer board on the top, sides and back, so keep going until you have a solid unit.
6. When you have a solid unit, apply waterproof tile adhesive using a tiling float to the sides of the units and start sticking your tiles on. Once you are happy with one side, move onto the back and ends and then leave to set as per the tiling adhesive instructions.
7. Now apply tiling adhesive to the worktop cement backer board and start applying the decorative tiles you have chosen. Again, leave to set before then going over all sides and the top with waterproof tiling grout.
8. Move the units into their final place either side of the handmade BBQ. These are your basic units and worktops for your outdoor BBQ.
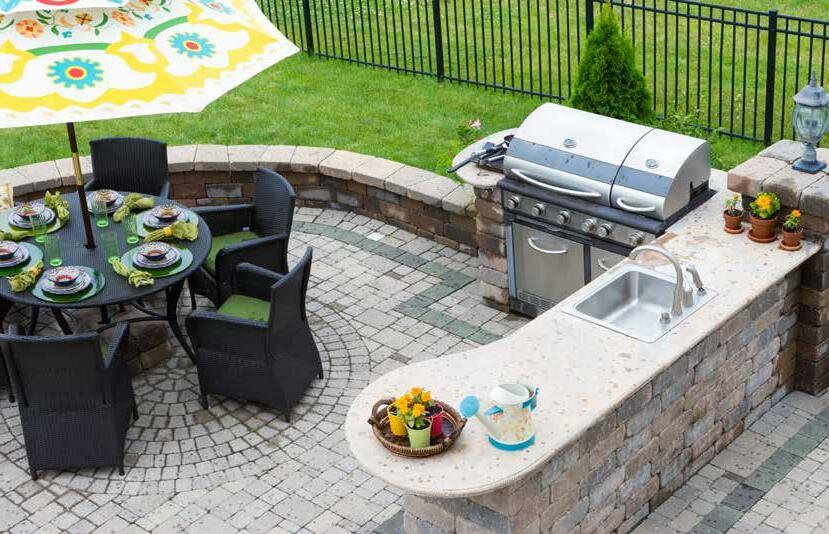
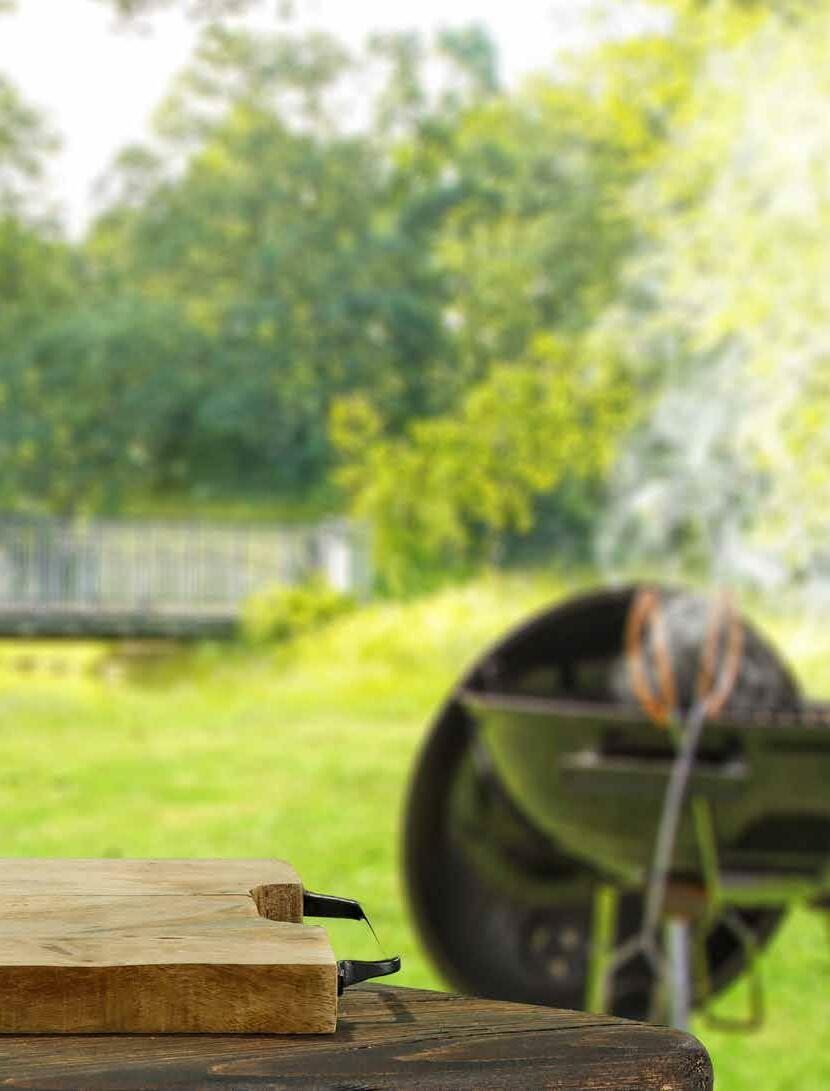
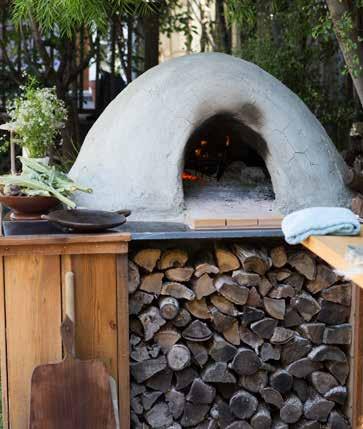
EXTRAS
- If you wish to add a sink, during step 5 cut-out a hole in the backerboard for a sink and put into place with sealant before tiling. You can plumb this up with running water simply from the mains using pipe, likewise, you can add a waste pipe to run into the drains.
- Likewise, if you want to add doors to the units, when you are building the base include a shelf at the bottom and the middle using MDF. Cut out a door hole from the cement backer board at the side and attach this to a piece of MDF which is the same size as the door cut-out using tile adhesive. Add a hinge to create the door. Close the door and continue tiling as per step 7.
- A pergola makes a fantastic addition and aesthetically pleasing finish to any outdoor kitchen. These are best to source from FB marketplace, eBay or from an outdoor shop as it will be easier to build.
Meet the team
Margaret Towey BSc (Hons) Managing Director
With an infectious, can do attitude and a work ethic second to none, Margaret has built an excellent reputation and an enviable address book, particularly at the upper end of the market. Margaret handles a large number of Lumleys discreet instructions as well as specializing in Land and New Homes.
Mark McDonald Senior Property Consultant
Over the past 19 years Mark has dedicated himself to the industry globally spending the bulk of his career in the competitive markets of South Africa. Bringing his bespoke service and experience to the forefront when working with his clients and having worked in the prime London market for a number of years, Mark knows what it takes to deliver the right results for his clients. In his spare time Mark enjoys family time with his wife and child.
Andrea Banks Property Consultant
Andrea established and successfully ran a recruitment business for over 20 years. She possesses a lifetime of sales experience and relationship management. Andrea has a strong passion, and knowledge of the property market and is now fulfilling her dream. She brings energy, enthusiasm and expertise to her senior negotiator role at Lumley Estates. Having lived in Radlett for almost 25 years, she has an in-depth knowledge of the local area, local attractions, and the Radlett lifestyle!
MEET THE TEAM
Molly Diamond Junior Estate Agent Apprentice
After recently completing her A-Levels Molly has joined the team here at Lumley Estates as our Junior Estate Agent Apprentice. She has a keen interest in the property industry and is already showing great potential. Molly is gaining experience in the rental department too, learning from Ben and Kieren. Outside of work Molly loves to socialise with her family and friends.
Ben Aldridge Senior Lettings and Sales Negotiator
Ben has been a solid member of the Lumley’s team since finishing his A-Levels at Verulam School in St. Albans, back in 2016. Ben has worked his way up and is now our Senior Lettings Negotiator. He has a vast amount of knowledge and experience. Bens’ excellent IT skills and exuberant attitude gives an edgy and modern service to our high-end rentals market. Out of the office, Ben likes to work out at the gym every evening as well as socialising with his family and friends.
Kieren Goldie Lettings and Sales Negotiator
Kieren has completed a Geography Degree at the University of Nottingham and has kick started his career in the property industry with us here at Lumley Estates. Kieren works very closely with Ben in the lettings department to create a smooth management process for our high end rental clients. Kieren has a great attitude and brings new initiatives and ideas to the business. Of a weekend you will usually find Kieren out socialising with friends and family.
Bliss Goldie Executive Assistant
Bliss has taken on the role of the Executive Assistant at Lumley Estates ensuring the smooth running of the business on a day to day basis. She is a hardworking and motivated individual with a very friendly nature. Having completed a degree in Event Management from the University of Winchester her organisational skills are exceptional. Bliss lives a busy and active lifestyle. She enjoys socialising with friends and family, dog walks and horse riding.
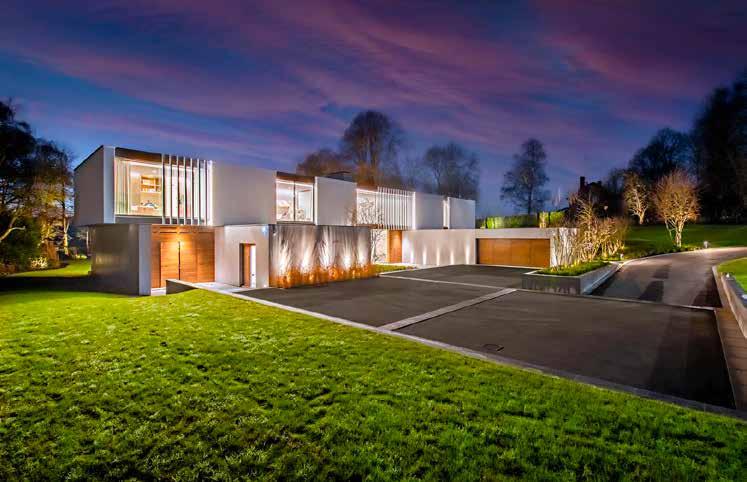
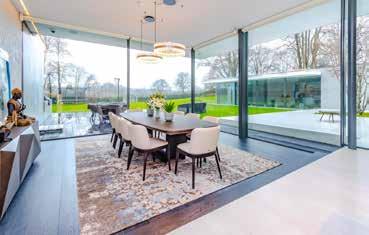
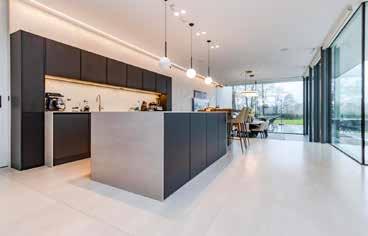
Theobald Street, Radlett Guide Price £11,995,000
An exceptional residence benefitting from just under 8,000 sq. Ft and located in the sought after village of Radlett, designed and finished to an exquisite standard incorporating cutting edge technology. Set behind gates and approached via an attractive sweeping driveway offering parking for numerous vehicles and with access to the double garage with storage room.
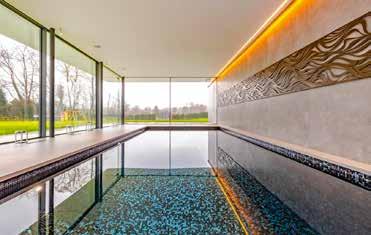
72 Watling Street Radlett WD7 7NP
Call us today for a free no obligation valuation
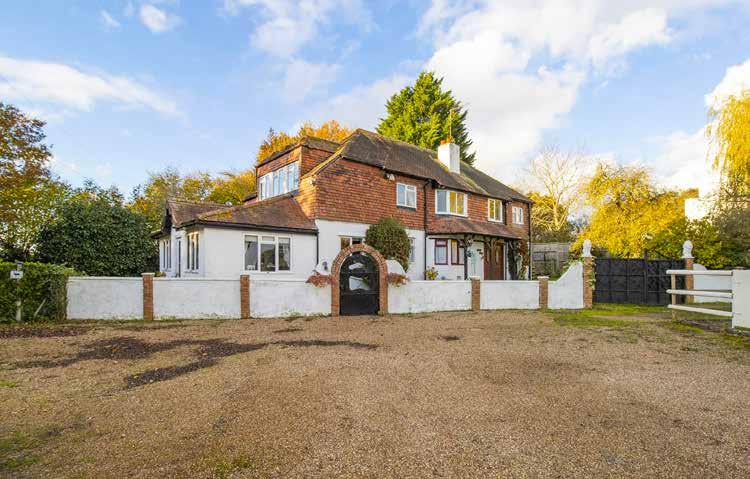
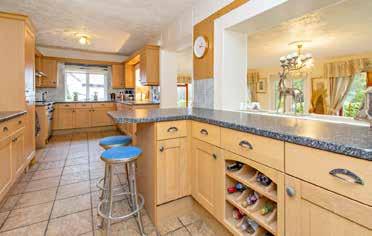
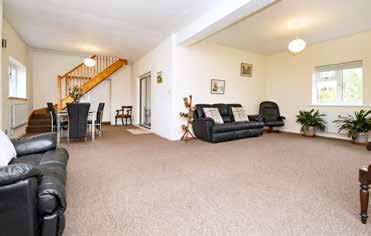
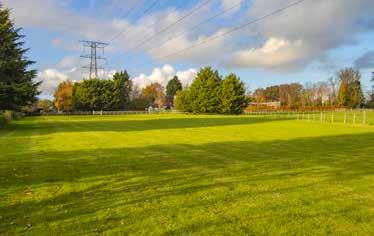
Common Lane, Radlett Guide Price £4,250,000
PLOT SIZE APPROACHING 3 ACRES - A characterful, detached family residence offering 5 spacious bedrooms and 4 bathrooms. The house itself is set in over 2.5 acres (approx.) of parkland and paddocks, with excellent equestrian facilities on offer. Further, this could be the ideal land development opportunity for the right buyer. This fine home is located on a quiet and most sought after lane in Radlett, bosting fantastic views across its mature grounds.
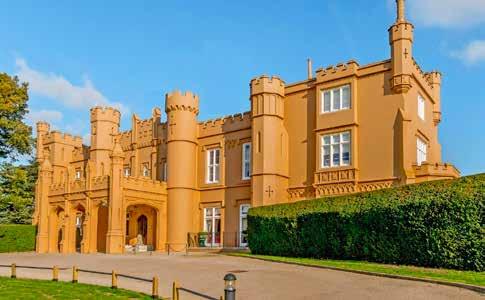
This magnificent home is located in the original Mansion House on the award-winning Wall Hall Development in Aldenham. It is set in 55 acres of historic park land and encompassed in rural and tranquil countryside, yet close to major road links as well as the mainline station in Radlett.
Wall Hall Drive, Aldenham £3,500,000
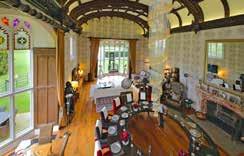
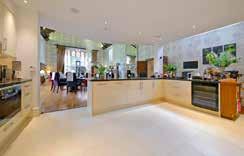
Regents Close, Radlett OIEO £1,500,000
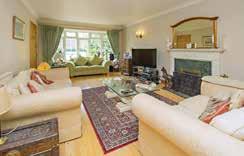
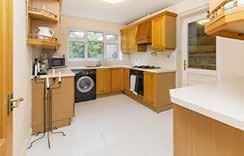
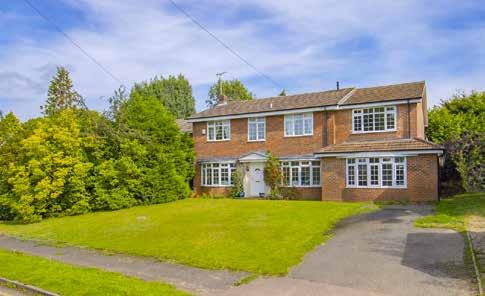
A rare opportunity to purchase this well presented detached family home located in a quiet cul-de-sac in the heart of Radlett. This exceptional residence is a short walk away from Radlett’s High-street and mainline station. This property benefits from a significant side extension that allows the buyers to add their own personal touch to the interior floor layout & configuration.
72 Watling Street Radlett WD7 7NP
Call us today for a free no obligation valuation
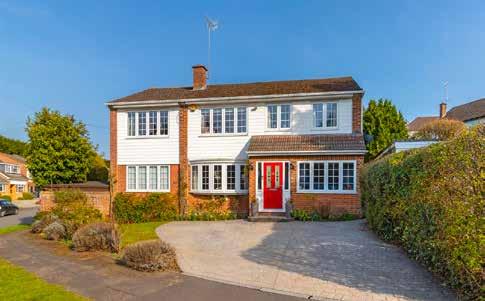
Lumley Estates are delighted to offer this 2,325 Sq. ft five bedroom family home positioned on a quiet cul-de-sac within a short walk to Radlett’s mainline station, Radlett’s local schools, shops and places of worship. This immaculate property briefly comprises of: A welcoming hall way, leading firstly to a large reception room, currently being used as a play room at the front of the property. Then to a further spacious living room with French doors leading to garden, a dining room, a study and finally the modern fitted kitchen diner with skylight feature flooding this area with natural light, with bifold doors leading to the rear garden.
The Heath, Radlett OIEO £1,250,000
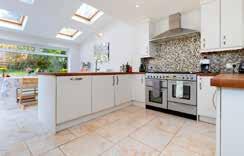
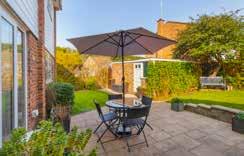
Aldenham Road, Radlett Guide Price £900,000
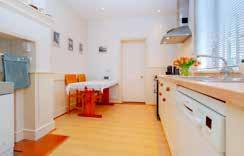
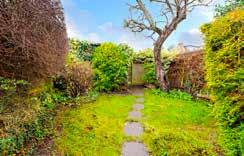
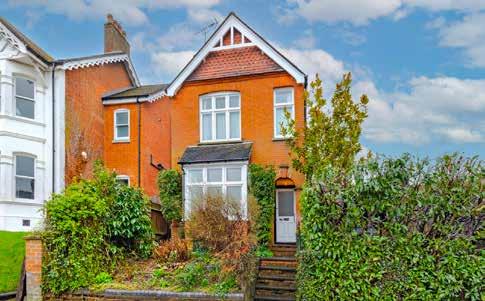
A beautifully presented, three bedroom detached Edwardian house, with charming period features. Situated in the heart of Radlett Village within moments of the village centre, mainline station and places of worship. This property comprises of: a welcoming entrance hall, leading to two spacious reception rooms, benefitting from high ceilings and large windows, flooding the property with natural light. A fitted kitchen, storage/pantry space, utility room and downstairs W/C.





